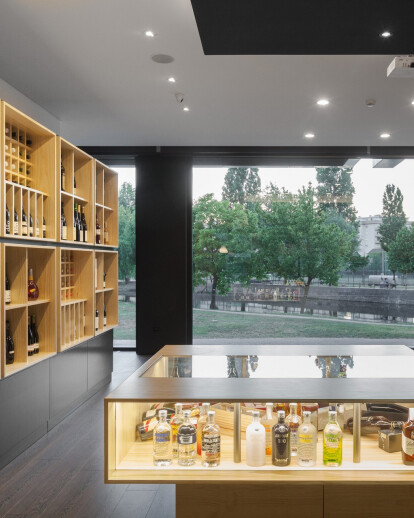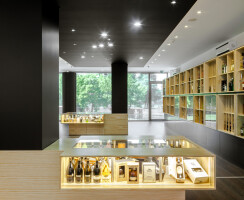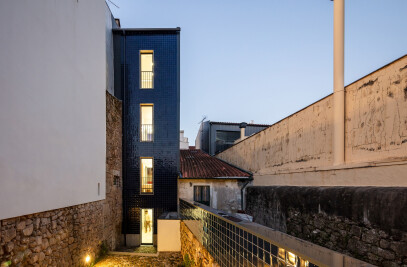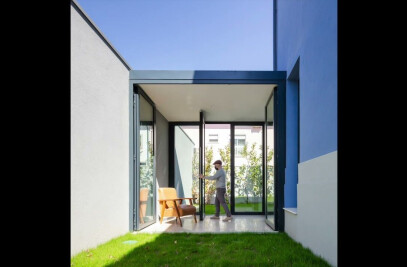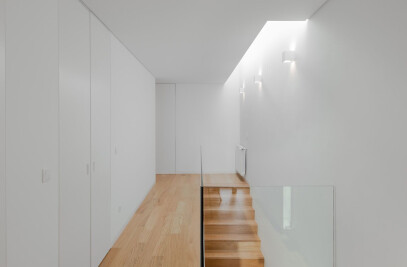The “Bottles’ Congress” project came as an answer to the very particular challenges presented by a wine and spirits store in unique circumstances.
Located in the outskirts of the city of Braga, in northern Portugal, next to Minho’s University, the client required a system to display over a thousand different wine and spirits bottles, designed in a modular fashion and capable of being adapted to different locations.
At the same time, the location the client brought to the table had interesting characteristics that asked for a specific, non-generic intervention: a beautiful natural setting by the Este river, facing the sunset, already a leisure site favored by the city and the University’s students in particular; and a store with two glass fronts that presented an unusual opportunity to play with the inside/outside relationship.
According to Tiago do Vale, “three questions presented themselves as the development vectors for the project: how does one display over a thousand different references while still treating each bottle as a special, unique product; how does one address that uniqueness with a modular solution; and how does one design a modular solution that still answers, with no compromise, the particular characteristics of a place”.
The modular design brought order to the products’ display: “Considering we had over one thousand different bottles, each with its shape, size, color and label, the modularity of the design, with its rhythm and repetition, introduced a deliberate order in a potentially chaotic, noisy context. We felt we needed that visual systematization and subtly reinforced it with the illumination. But we equally needed to strike a balance: if we overdid it, each individual product would get lost in its context.”
The best balance between modularity and individuality was found by designing four different types of display boxes, with each design coming as a precise consequence of the particular shapes, presentation characteristics and resting needs of each specific kind of bottle.
Each module consists of four pinewood display boxes, with a storage area underneath. A palette of dark rich tones was elected throughout the store to convey a sense of luxury and coziness, contrasting with pinewood features.
“There’s a recognizable image of what a wine store should be, with endless walls of bottle shelfs and pine boxes, but we felt this kind of wine store ended up banalizing the product. Though still establishing a connection with the traditional wine store through the use of pine wood elements, we wanted to present the product as something really special, like a luxury item, so I always had the image of a jewelry store in my mind.”
The store is located on a quiet residential area, featuring two glass fronts, one facing an urban context and the other facing a soothing park, crossed by the Este river and served by open-air sporting facilities.
In order to maximize the store’s transparency the bathrooms were relocated, resulting in an unobstructed space with open views from the street to the park.
This allowed for a breathtaking presence of the store on the street, invitingly bringing its content outside, while simultaneously transporting to the inside that beautifully qualified natural landscape.
This isn’t just a place to visit: it’s a place to stay.
