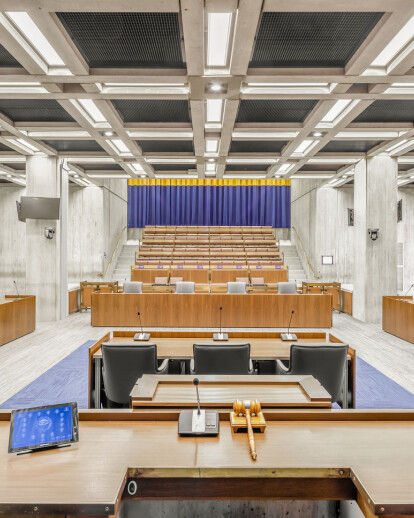The revitalization of Boston’s City Hall Council Chambers’ original Brutalist interior respects the architecture and modernizes the original design intent with today’s standards and technology. Located in an iconic 1960’s building,originally designed by KallmanMcKinnell and Knowles, the existing space was outdated, dark and dreary from previous renovations and years of neglect. In addition to accessibility, technology, systems and furniture and finish upgrades, new lighting has literally brightened up the overall environment, celebrating the original design rather than hiding it and bringing the space to its fullest potential.
Prior to this renovation, the Chamber was lit by fluorescent surface mounted troffers from a previous update that were inefficient, cumbersome, and awkwardly mounted, detracting from the original ceiling architecture. 2x4 fixtures covered the original ceiling and speakers, grills, and equipment were all visible and not very attractive. This renovation replaced all existing lighting with new high performance LED flat panels that were customized to seamlessly fit into the concrete coffers, balancing light levels throughout the Chamber and public seating areas. Fixtures were aircraft cable mounted for easy access to wiring and drivers located above and within the tight confines of the coffers. LED cylinders punctuate the pattern of the coffers at the intersections to create an appealing pattern of light and increase light levels at the work surface under the high ceiling. This new lighting provides increased lumen output throughout and better distribution, finally allowing proper light levels for video capture. Zoned lighting controls were also added to allow flexibility for various meeting functions.
All concrete was thoroughly cleaned lending higher reflectivity and adding to the perceptual brightness of the room. With the ceiling clean and organized, lighting has become a prominent feature, complementing the new furniture and fabric and creating a hierarchy appropriate to the space. The lighting was designed and completed in the spirit of the original lighting vision and allows the Chamber to finally be fully functional.
Material Used :
1. GO Lighting - 10”X48” 40W LED 3000K LED Flat Panel Pendant located in the concrete coffer ceiling
2. V2 Lighting Group - 19.5W LED 3000K Cylinder located in the concrete coffer ceiling
3. LF Illumination - 28W LED 3000K Canopy Mount Track Head to light President podium
4. Lumen Pulse - 15.25 W/FT LED 3000K Linear Wall Graze at Drapery
5. V2 Lighting Group - 39.1W LED 3000K Cylinder located in concrete coffer ceiling over seating at perimeter
6. V2 Lighting Group - 39.1W LED 3000K Cylinder located in concrete coffer ceiling over seating at in center
7. V2 Lighting Group - 29.3W LED 3000K cylinder located at open office concrete coffer celling.































