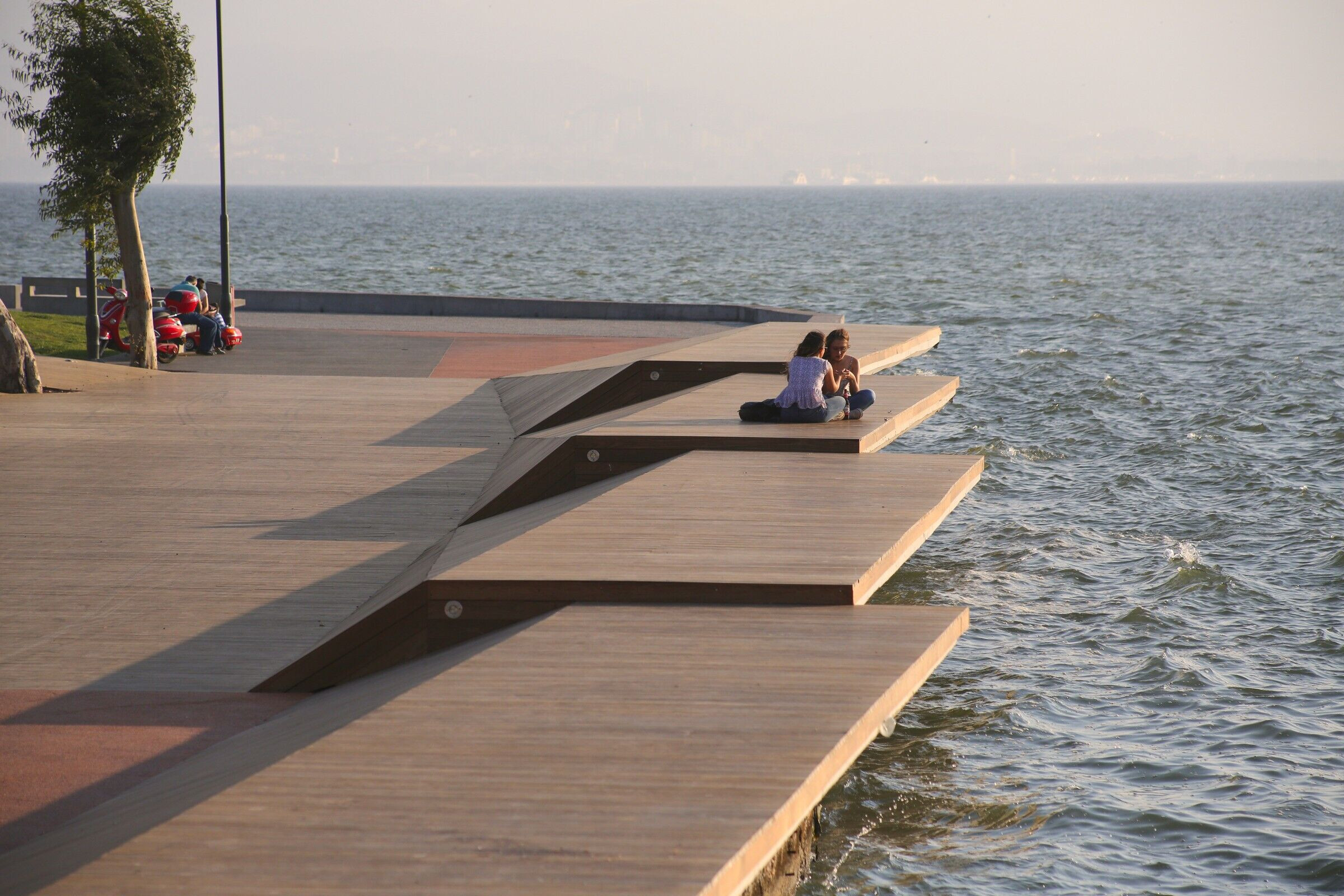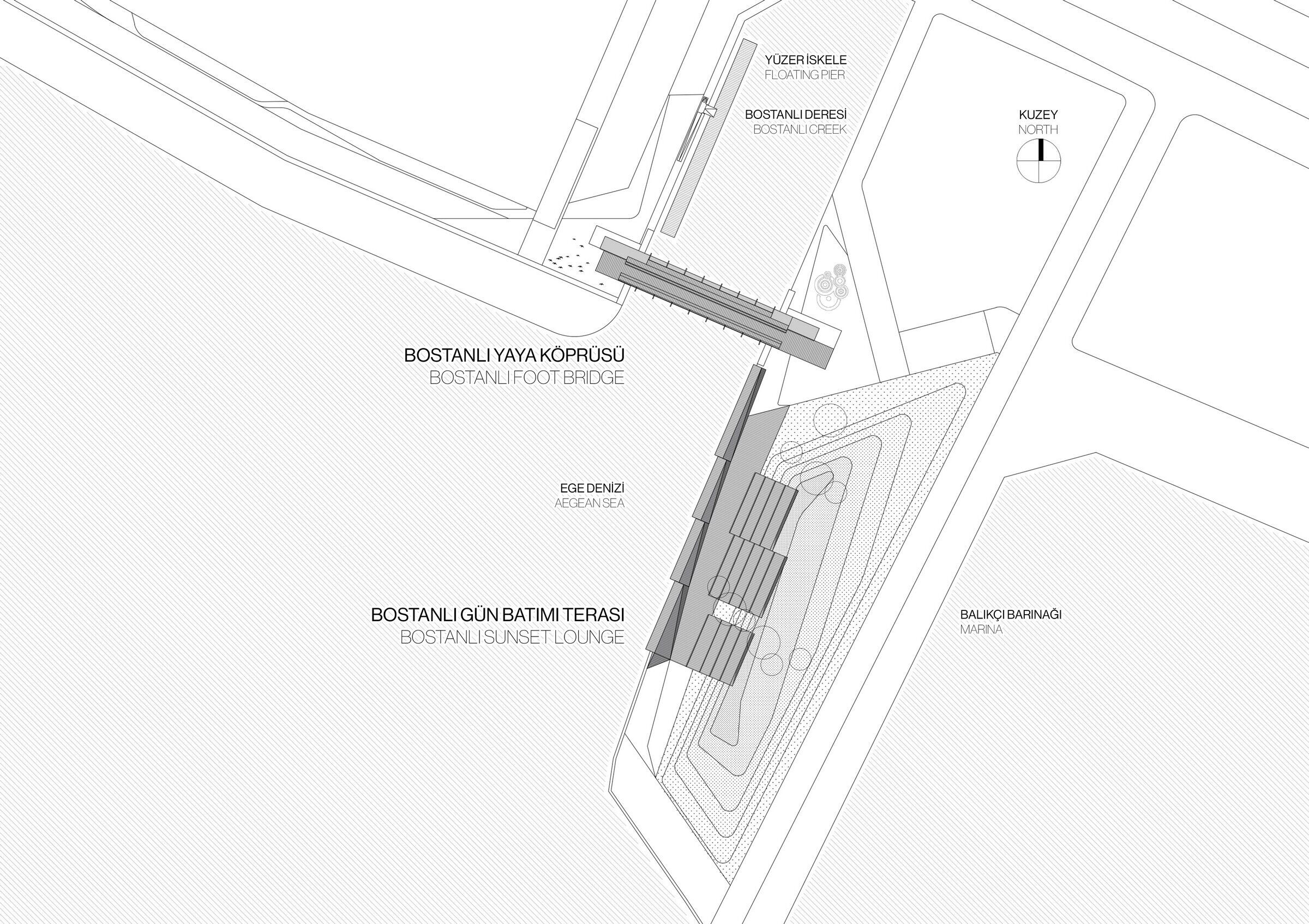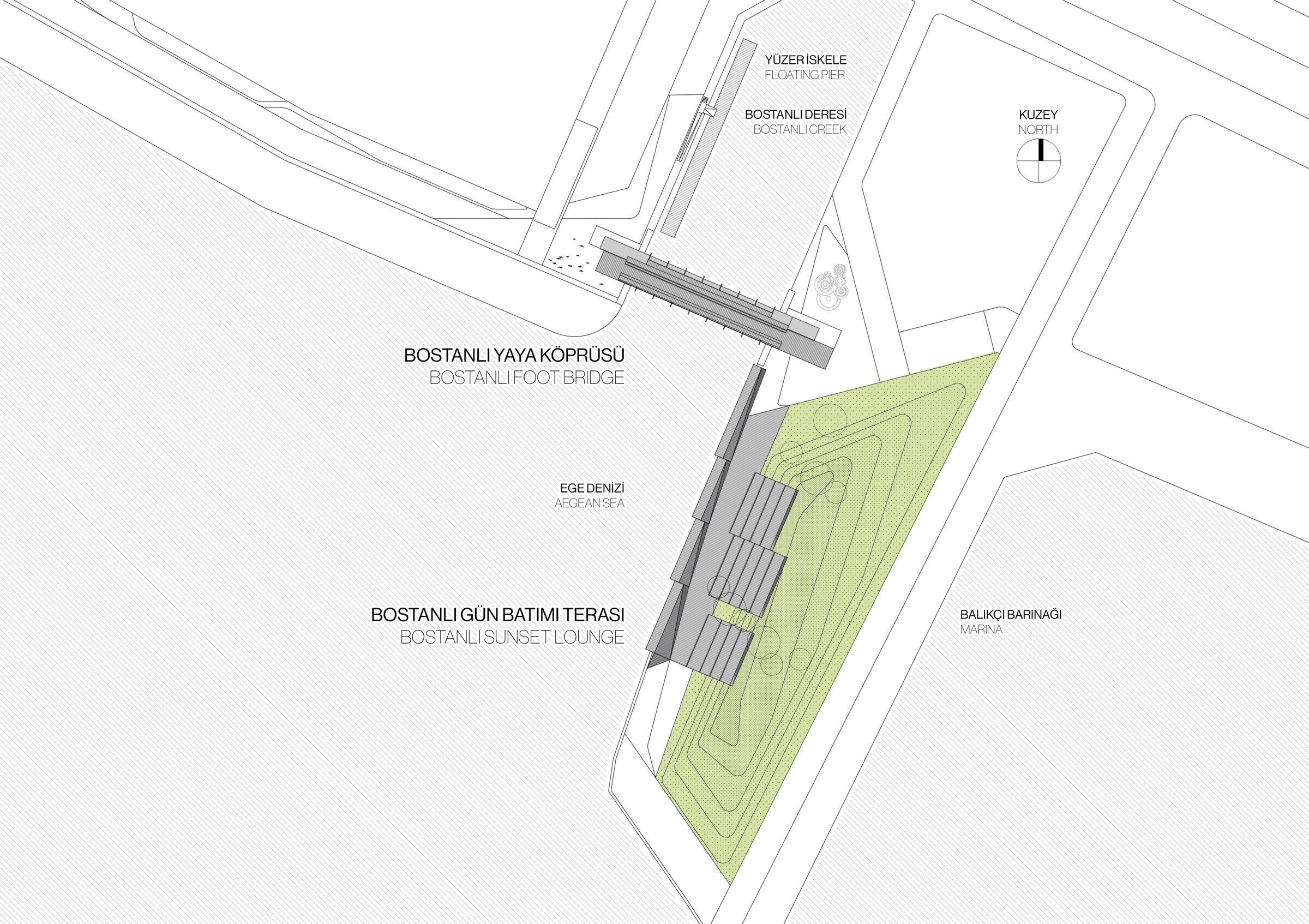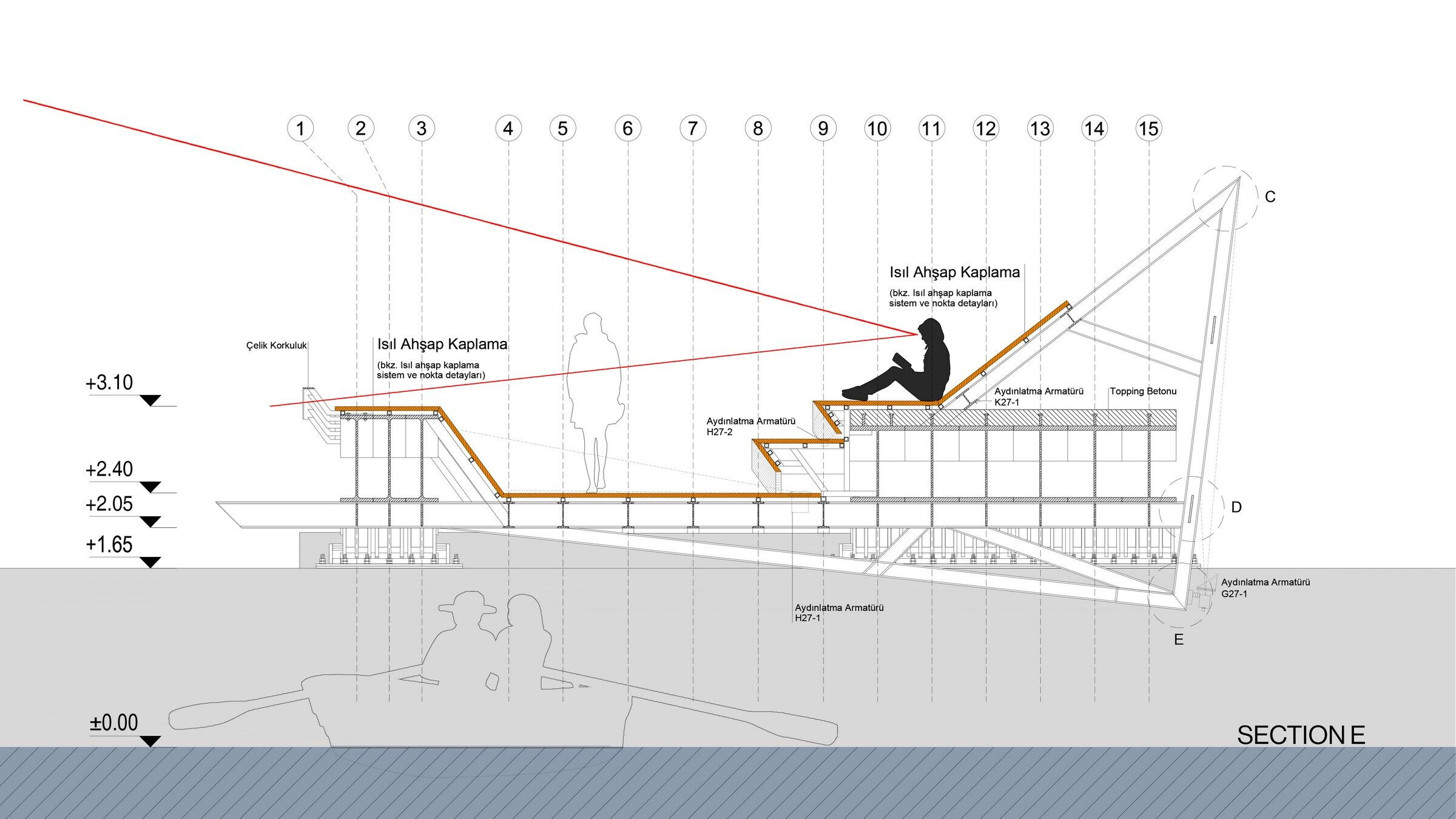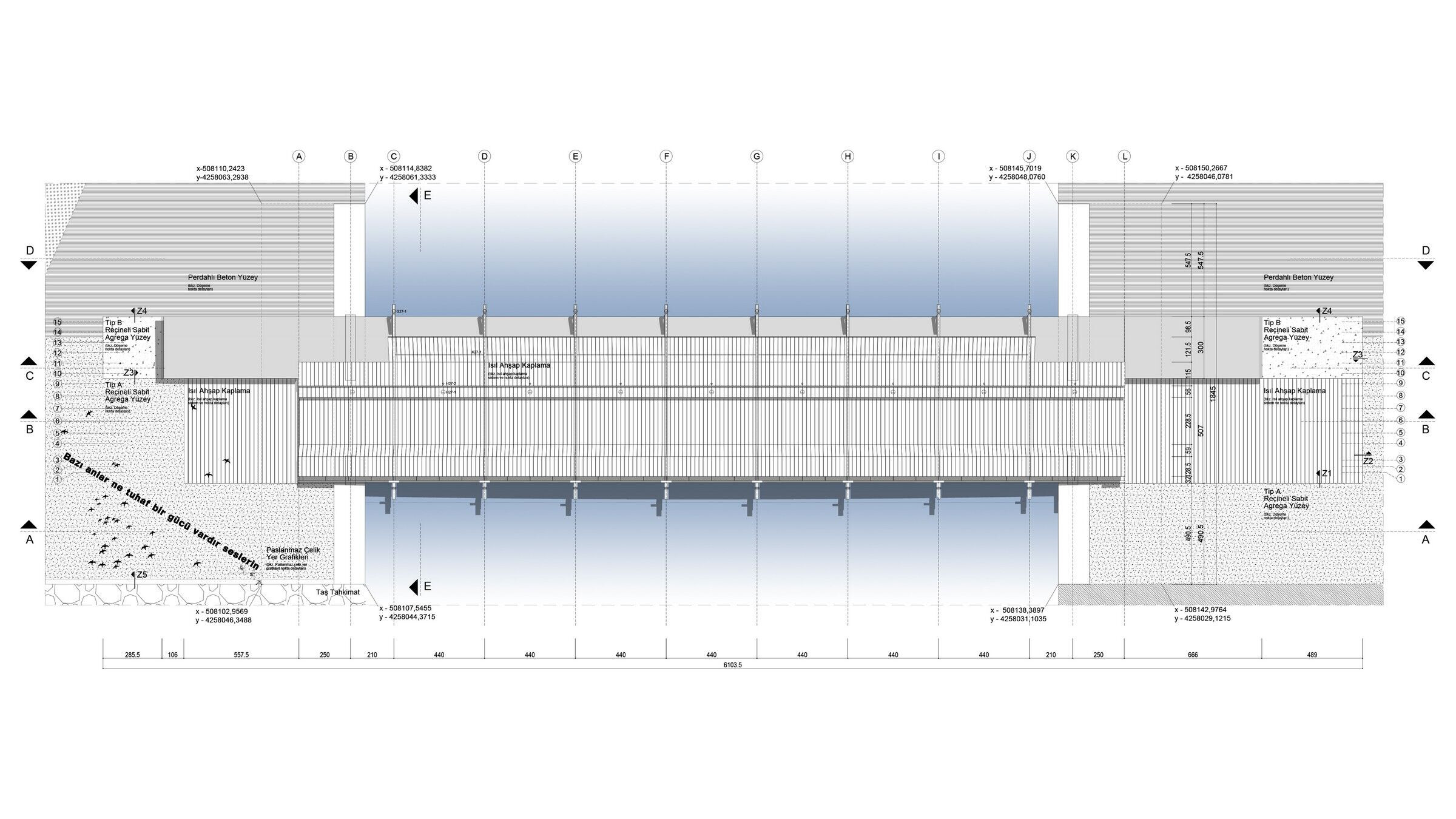In Praise of Idleness
Bostanlı Footbridge & Sunset Lounge have been designed by Studio Evren Başbuğ Architects as part of the 'Karşıkıyı' concept created for 'İzmirSea' coastal regeneration project. These two architectural interventions that are positioned in close proximity and in reference to each other, have generated a new, integrated coastal attraction together, where Bostanlı Creek flows into the bay, on a very special and unique spot due to the geometric form of the coastline, and the urban memory possessed. The site has become one of the favorite public attraction points in Karşıyaka, İzmir and has been embraced and visited by the residents from all around the city since the opening in July 2016.
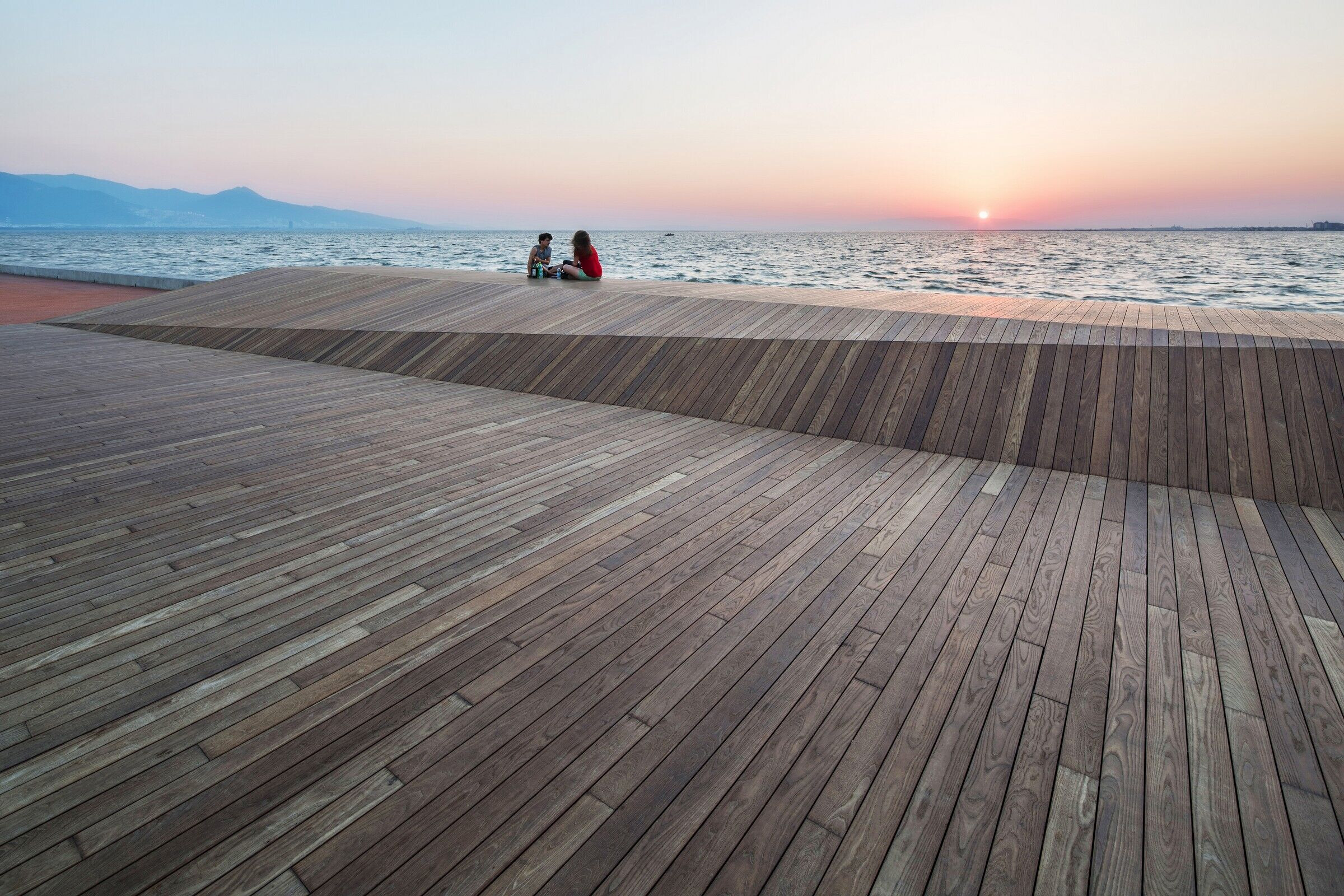
In alignment with the masterplan decisions of 'Karşıkıyı' concept, 'Bostanlı Footbridge', was proposed to connect two sides of Bostanlı Creek and thus to complete one of the missing pieces of the continuous coastal promenade. With its slightly bow shaped longitudinal-section and specially designed girder geometry, the bridge allows the passage of small boats underneath and provides access to the floating pontoon located in the creek. This new urban structure, oriented according to its unique position which provides a view of the bay on one side and the city on the other, has therefore been designed with an asymmetrical cross-section. This special section is formed by several cascading thermo-wood surfaces installed on a steel frame, allowing users to enjoy the view of the bay either sitting or sprawling. Thus, the bridge goes beyond being an infra-structural urban element which is solely used for passing through, and defines a public leisure and attraction point in a sensitive relation with its environment.
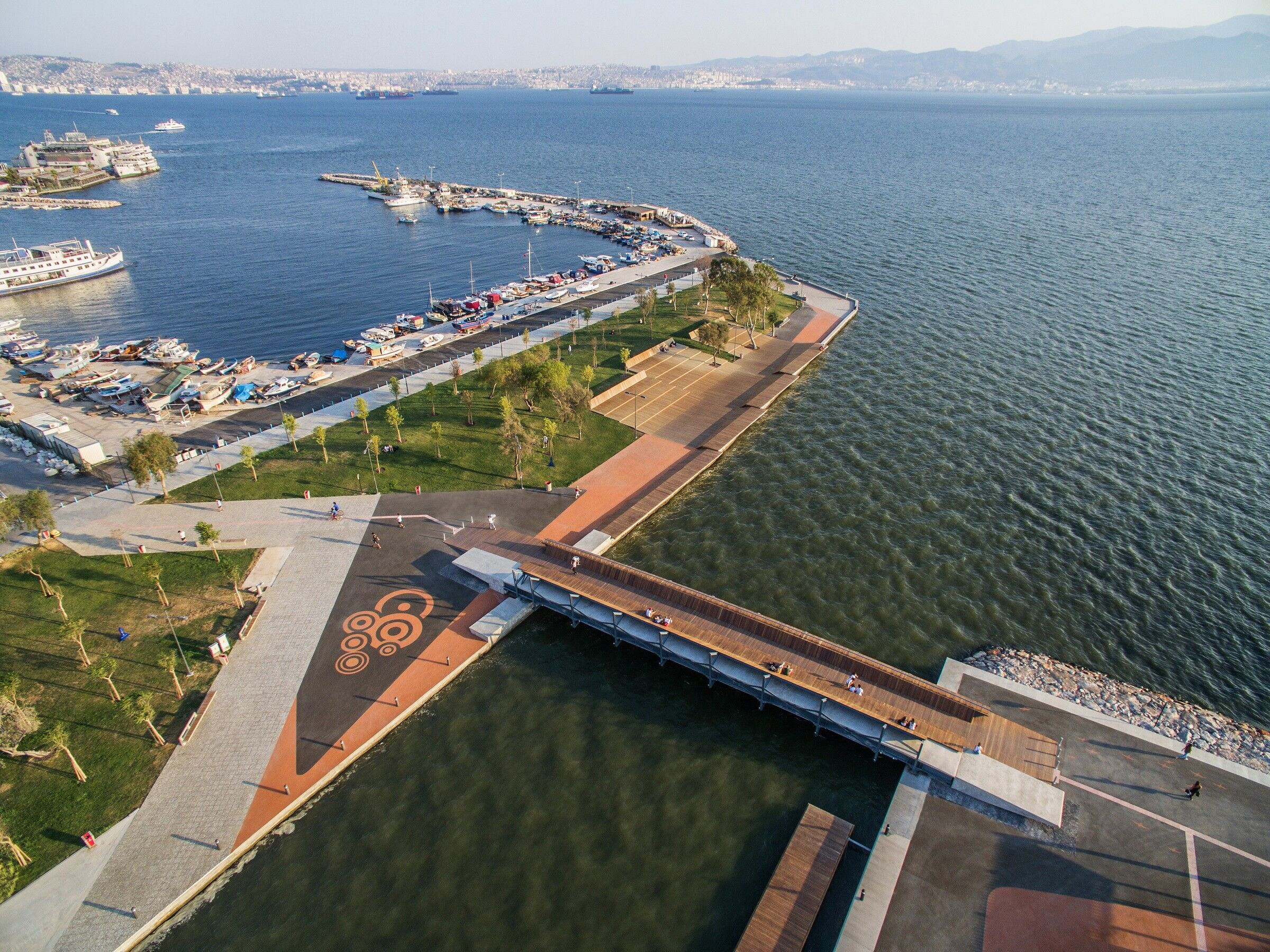
'Bostanlı Sunset Lounge', which lays on one of the few coastal fragments facing directly west in Karşıyaka, is a set of cascading thermo-wood covered platforms which form an inviting urban surface, streching between the artificial slope covered with trees and the embankment itself. The simplicity and fluence in the surface geometry, encourage the user to experience a more direct relationship with the setting sun and the sea. Just as in the case of the footbridge, this wide ash wood covered surface also has a welcoming sensation which is mostly an influence of the natural texture of the material. 'Sunset Lounge' helps users to re-discover a long forgotten İzmir ritual which is still present in the urban memory, and invites city residents to watch the sunset and spend quality time together every evening.
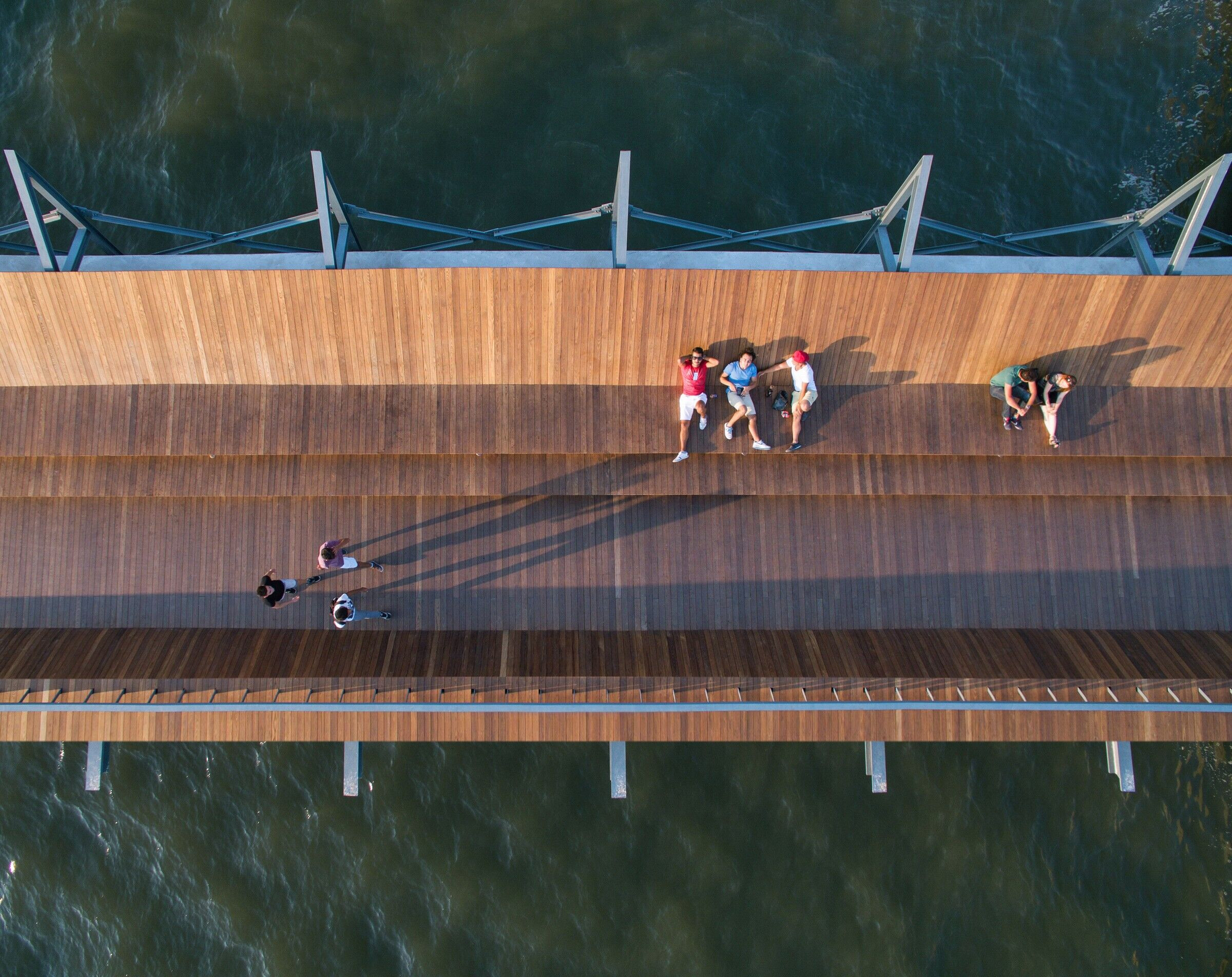
These two urban installations, facing each other on the same spot, sustain the general framework defined in 'Karşıkıyı' proposal, the master plan for Karşıyaka coastline. Natural, independent, ingenuous and inclusive; both of the designs serve as genuine 'counter-spaces' in Lefebvre's terms. Footbridge and Sunset Lounge, both promise a new urban space to experience different forms of 'idleness', by employing the social, geographical and historical backgrounds of this unique location. These new coastal interventions also fit perfectly with the 'Easy Way of Living' vision established for the city of İzmir, by 'İzmirSea' coastal regeneration project.
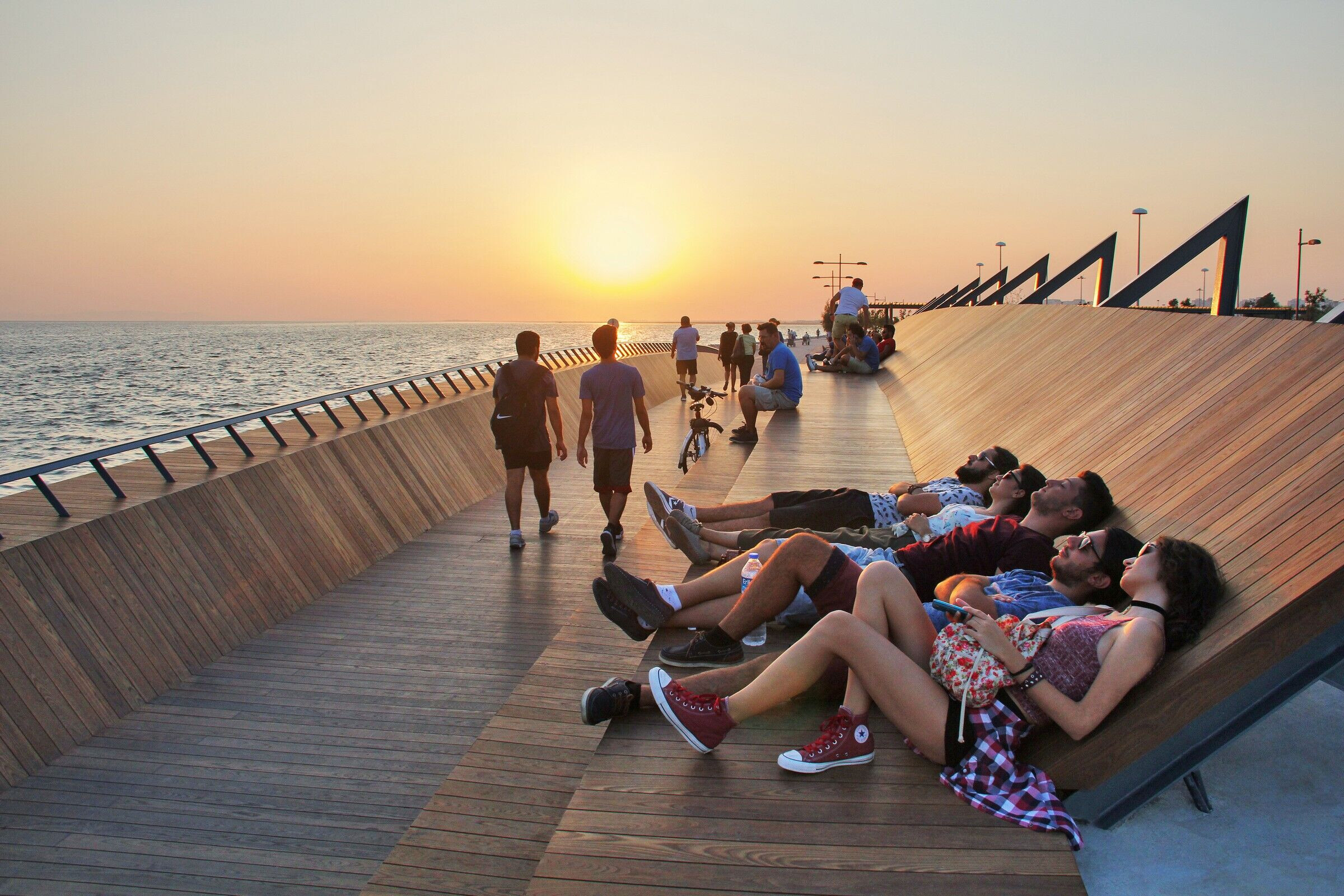
Project History:
Once a major port city on the vast Mediterranean network, İzmir, the third largest city of Turkey, today seems to be mostly incapable of using its urban shoreline in daily life as practically and as effectively as it has in the past. In 2011, the Metropolitan Municipality of Izmir intended on changing the existing physical conditions of this 40 km long urban waterfront. In 2012, under the name ‘İzmirDeniz’ (‘Deniz’ : ‘Sea’ in English), a series of multi-disciplinary meetings with extensive participation of both local and national designers, experts, and engineers were held in a collaborative undertaking. Coordinated by Prof. İlhan Tekeli, a vision for the future of the coastline with a collection of common themes were introduced.
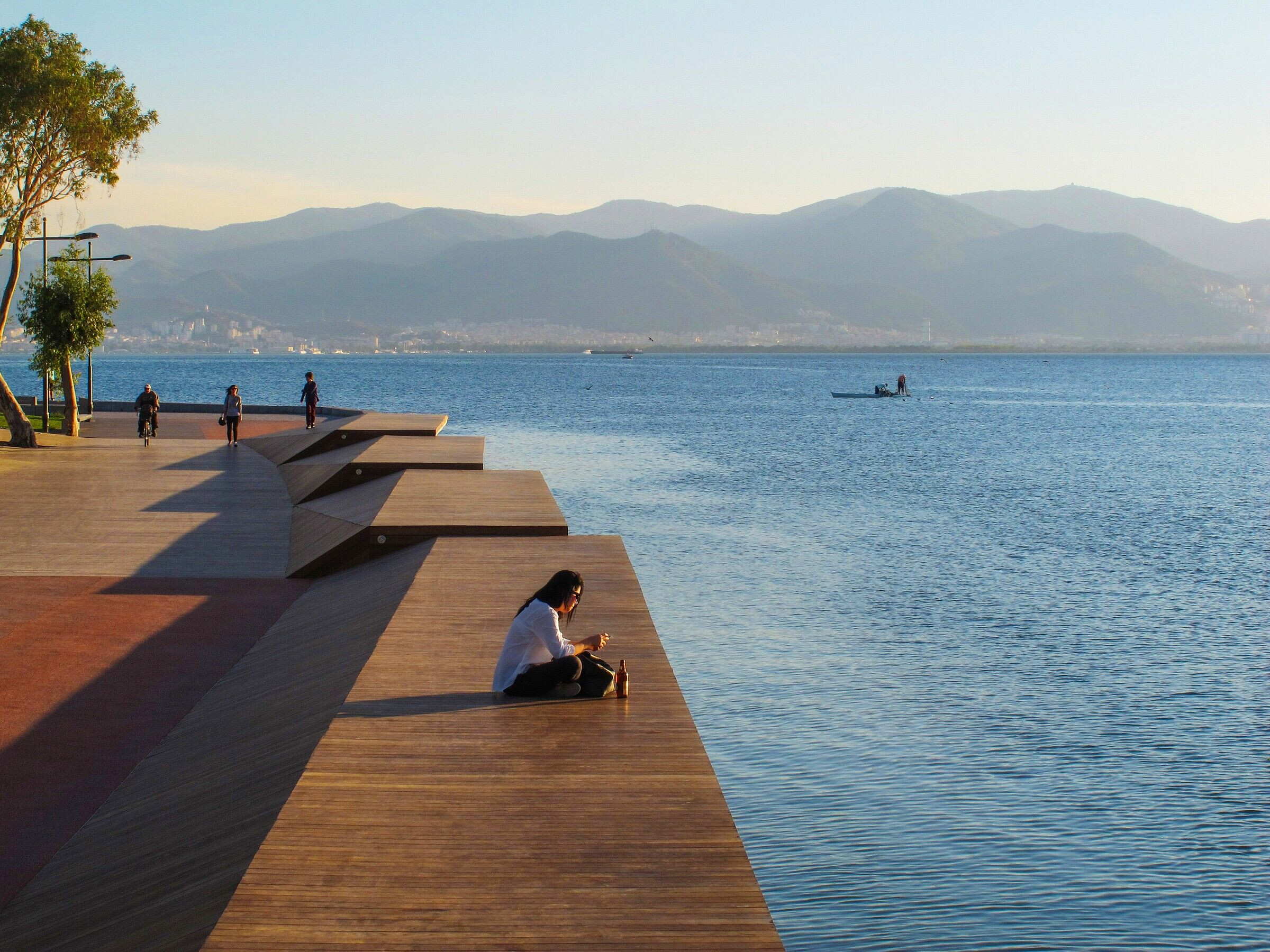
The coastline was then divided into four geographic / perceptual fragments and different participant architecture offices were given the responsibility to design these fragments. The municipality also took the initiative to establish a ‘Technical Design Office’ that specialized on the waterfront design, shoreline structures, and official building procedures in order to manage and coordinate the design and construction of the proposed projects. This office is still active and working today. ‘İzmirDeniz ’ is one of the major ongoing urban regeneration projects together with ‘İzmirTarih ’ (‘Tarih’ : ‘History’ in English) which focuses on the physical and social regeneration of the historic ‘Kemeraltı’ district.
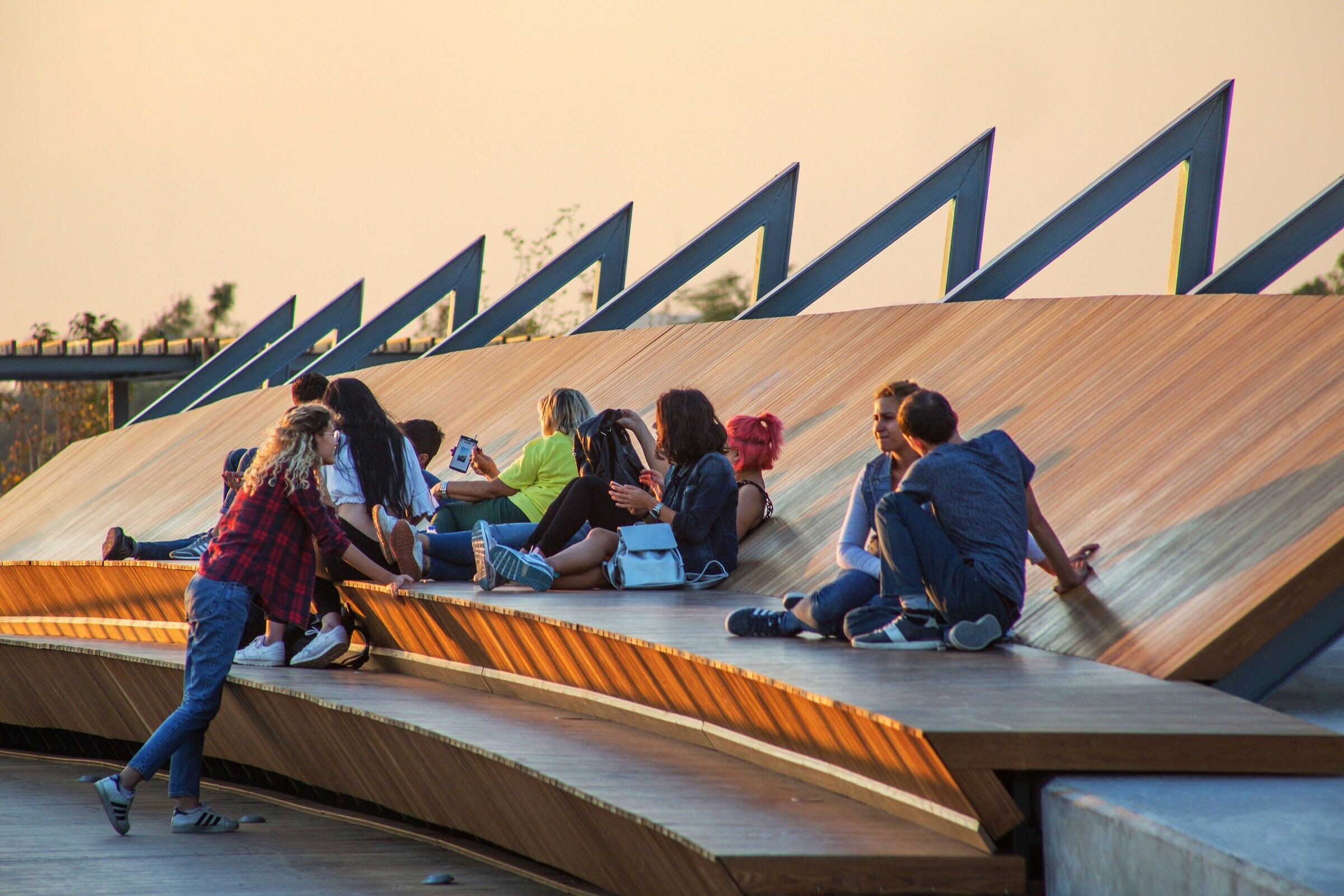
Studio Evren Başbuğ Architects was the leading practice for the extensive design group responsible for the masterplan of the northern fragment, ‘Karşıyaka.’ The Karşıyaka coastline, which is approximately 8 km long, is the waterfront of a highly populated residential area and is a naturally isolated fragment due to the position of the Alaybey Naval Shipyard on the west end. This fragment defines the edge of the city on the east end, as the urban fabric slowly dissolves through the Mavişehir district.
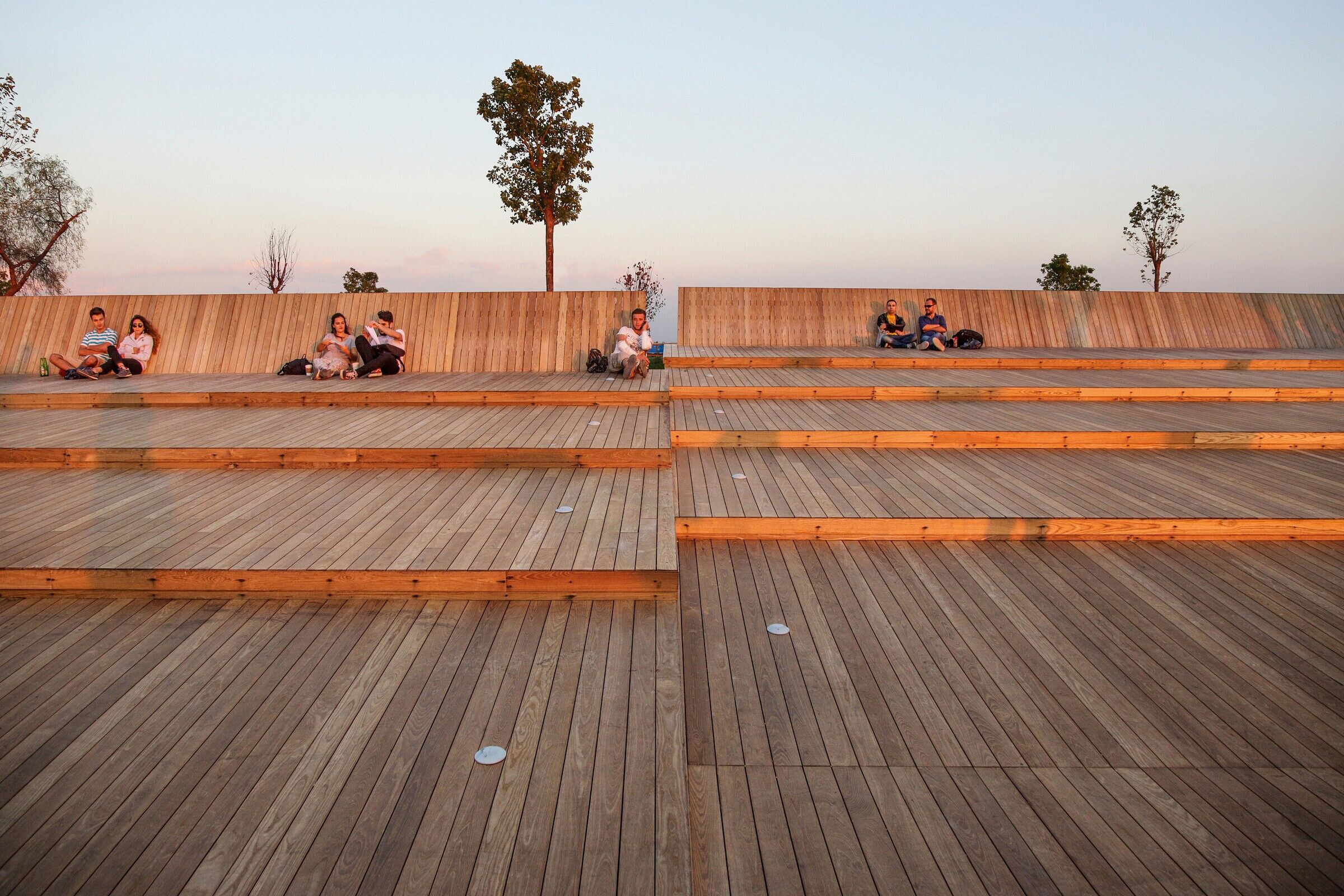
An extensive spatial analysis was conducted and a sensory experience matrix including sounds, odors, color palette, occupancy rates, along with the existing flora and fauna was created by the group. As a strategy, rather than introducing brand new experiences to an already actively living public space, the design group took a bottom up approach and aimed to enhance the already existing sensory experiences and practical routines. Instead of introducing independent architectural interventions throughout the shoreline, a more comprehensive approach which defines the subject site as a whole was chosen.

‘Karşıkıyı’ was the inclusive concept introduced by the design group. This composite word (‘Karşı’ - ‘Kıyı’ : ‘Counter’ or ‘Opposite’ - ‘Shore’ in English) is actually an equivoque both referring to the actual name ‘Karşıyaka’ (which translates literally as ‘Across / on the other side’ in English, referring to the geographical position of the Karşıyaka district in relation to the city center) and also proposing a counter-space in Lefebvre’s terms. The masterplan aims to create a collection of counter-spaces to provide opportunities for unplanned and untimely activities embracing the sense of ‘idleness’ or the state of idleness. Under the concept ‘Karşıkıyı,’ a wide range of proposals (patterns, themes, public utilities, repeating architectural units, a continuous promenade, an inclusive landscape strategy, a common signage system, standard infrastructure, etc.) were generated.
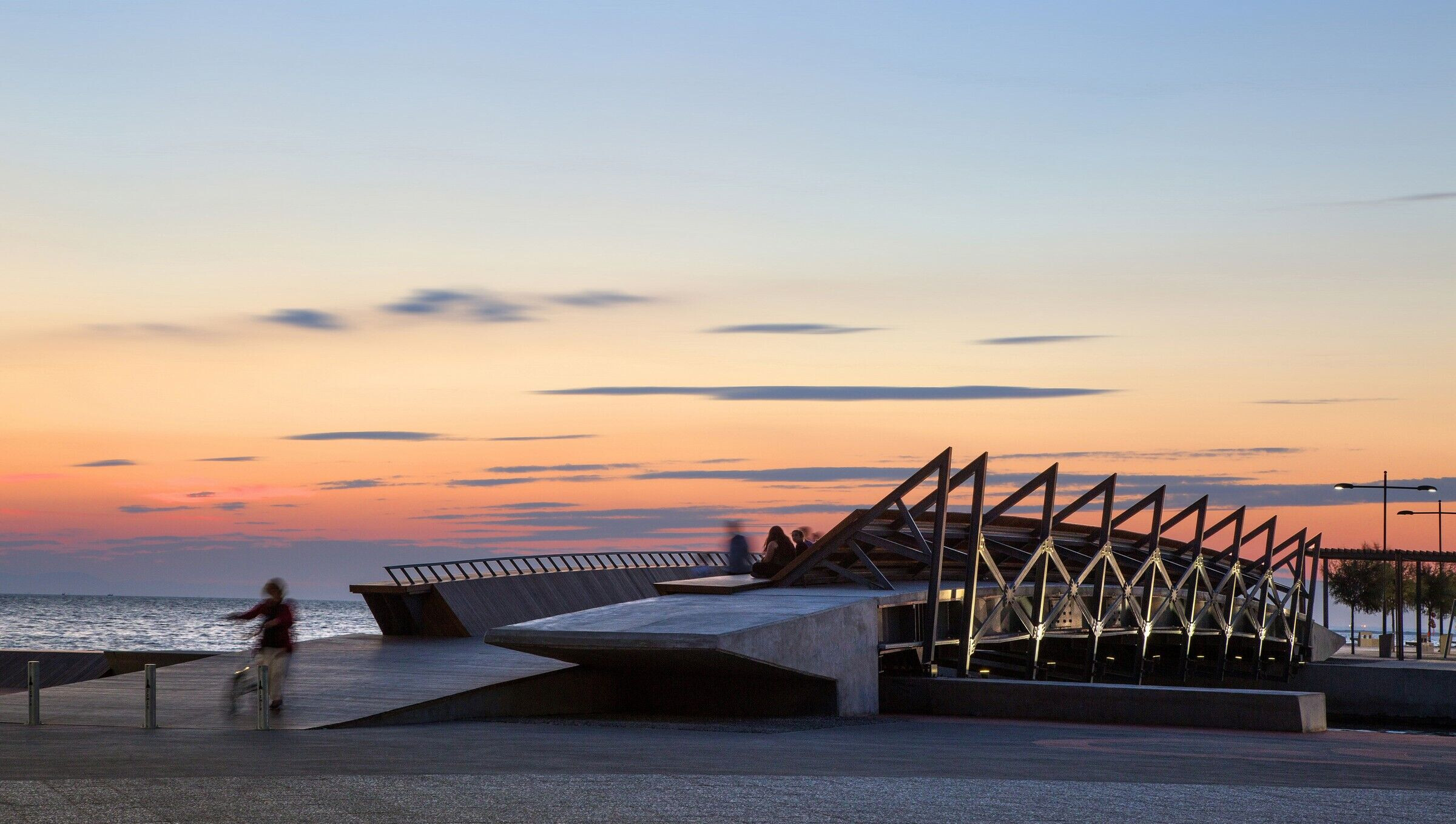
After the master plan approval, the municipality determined strategic intervention points along the coastline and commissioned the projects to the designer offices. Both the Bostanlı Footbridge and Bostanlı Sunset Lounge together were fragments of the first phase that were realized on the Karşıyaka shoreline. These two architectural interventions that are positioned in close proximity and in reference to each other, have generated a new, integrated coastal attraction. Located where the Bostanlı Creek flows into the bay, on a very special and unique spot due to the geometric form of the coastline, this new intervention revitalizes the urban memory of the site. The Bostanlı Footbridge and Bostanlı Sunset Lounge has become one of the favorite public attraction points in Karşıyaka, İzmir and has been embraced and visited by the residents from all around the city since the opening in July 2016.
Today, ‘İzmirDeniz ’ is still an ongoing project, coordinated carefully by the Technical Design Office and led by independent architecture offices.
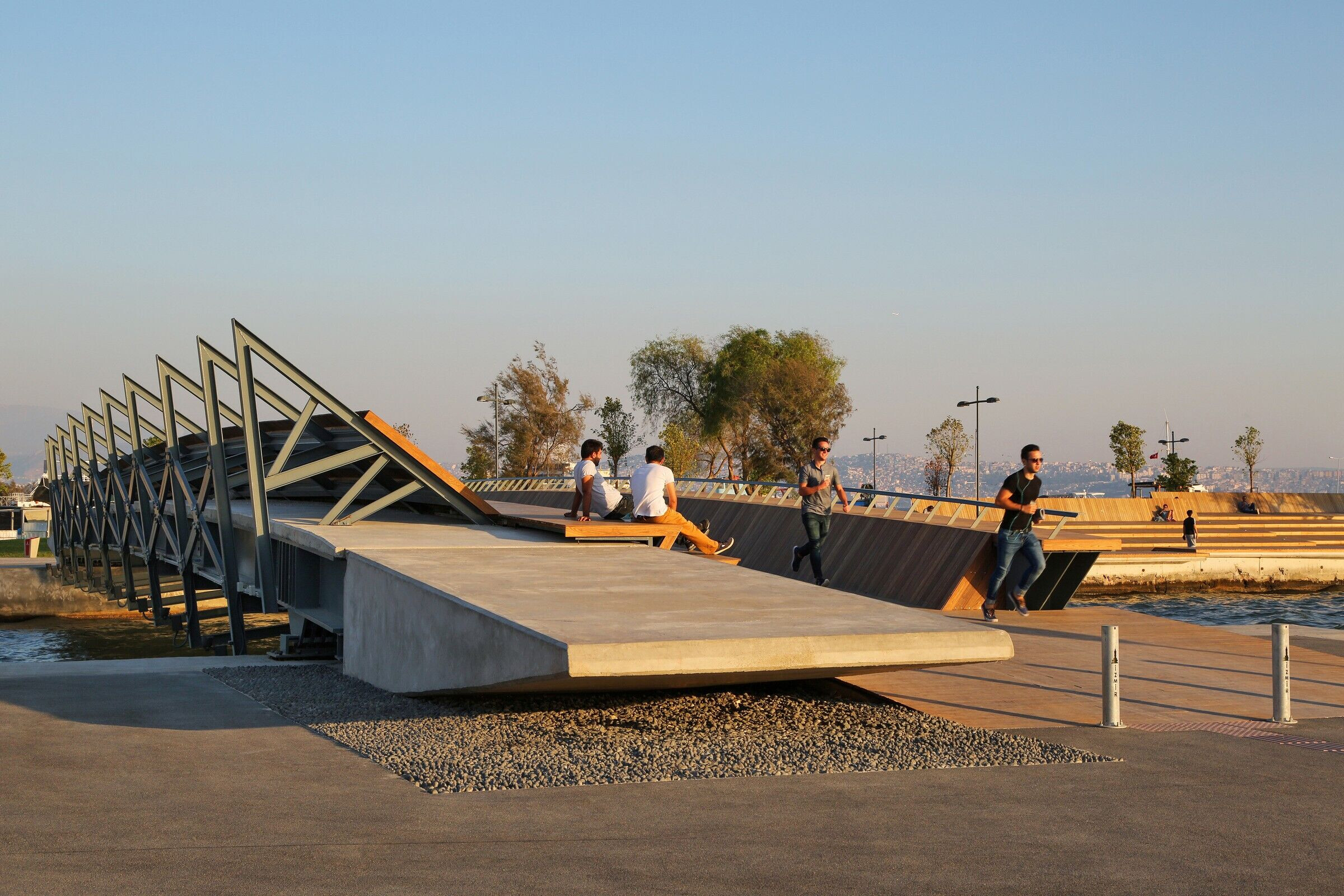
Project Information:
In alignment with the masterplan decisions of the 'Karşıkıyı' concept, the 'Bostanlı Footbridge' was proposed to connect two sides of the Bostanlı Creek and thus complete one of the missing pieces of the continuous coastal promenade. With its slightly bow shaped longitudinal-section and specially designed girder geometry, the footbridge allows the passage of small boats underneath and provides access to the floating pontoon located in the creek. This new urban structure, oriented according to its unique position which provides a view of the bay on one side and the city on the other, has therefore been designed with an asymmetrical cross-section. This special section is formed by several cascading thermo-wood surfaces installed on a steel frame, allowing users to enjoy the view of the bay either by sitting or sprawling. Thus, the footbridge goes beyond being an infrastructural urban element which is solely used for passing through, and defines a public leisure and attraction point with a sensitive relation to its environment.
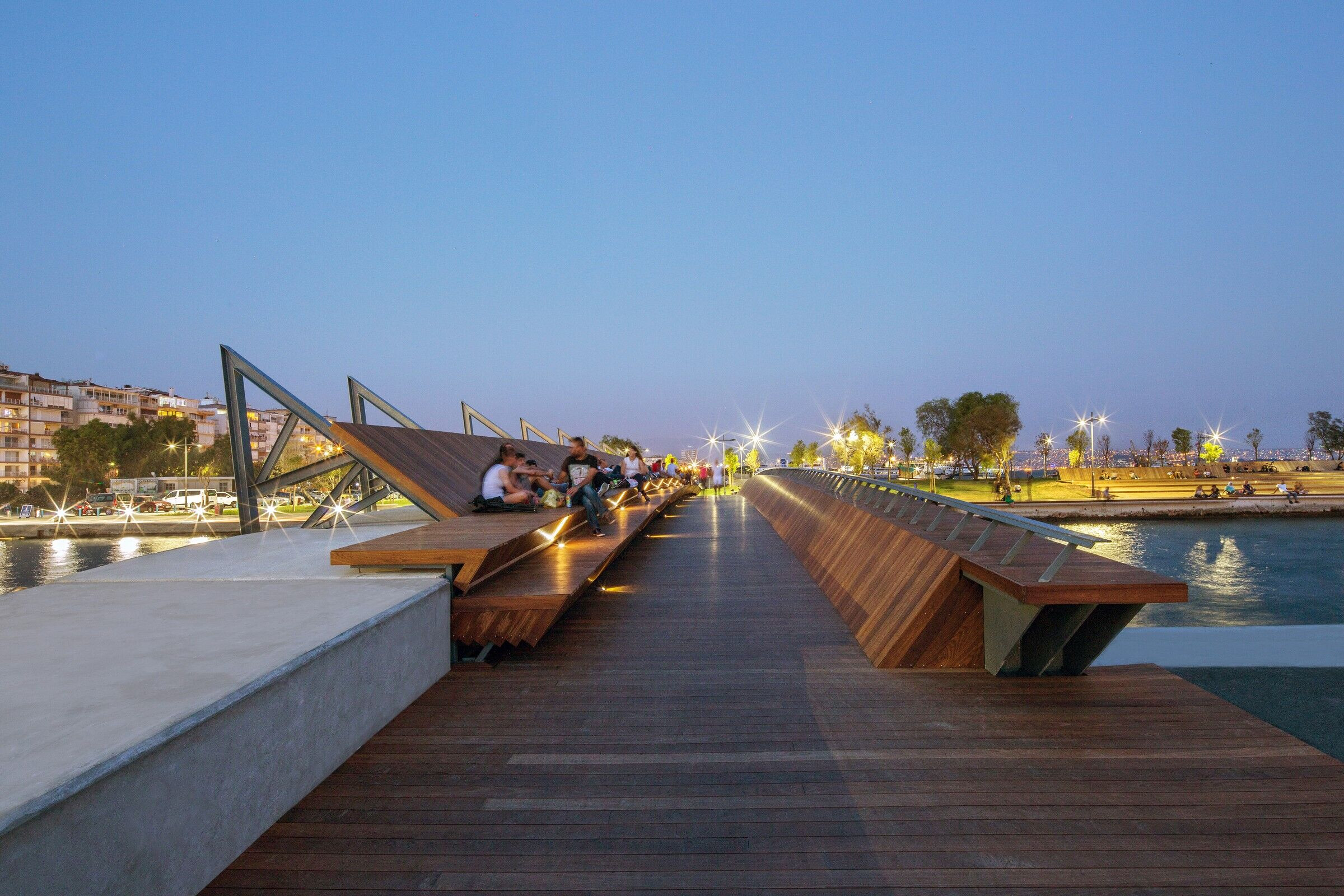
The 'Bostanlı Sunset Lounge', which lays on one of the few coastal fragments facing directly west in Karşıyaka, is a set of cascading thermo-wood covered platforms which form an inviting urban surface, stretching between the artificial slopes covered with trees and the embankment itself. The simplicity and fluidity in the surface geometry encourages the user to experience a more direct relationship with the setting sun and the sea. Just as in the case of the footbridge, this wide ash wood covered surface also has a welcoming sensation which is mostly an influence of the natural texture of the material.The 'Sunset Lounge' helps users to re-discover a long forgotten İzmir ritual which is still present in the urban memory, and invites city residents to watch the sunset and spend quality time together every evening.
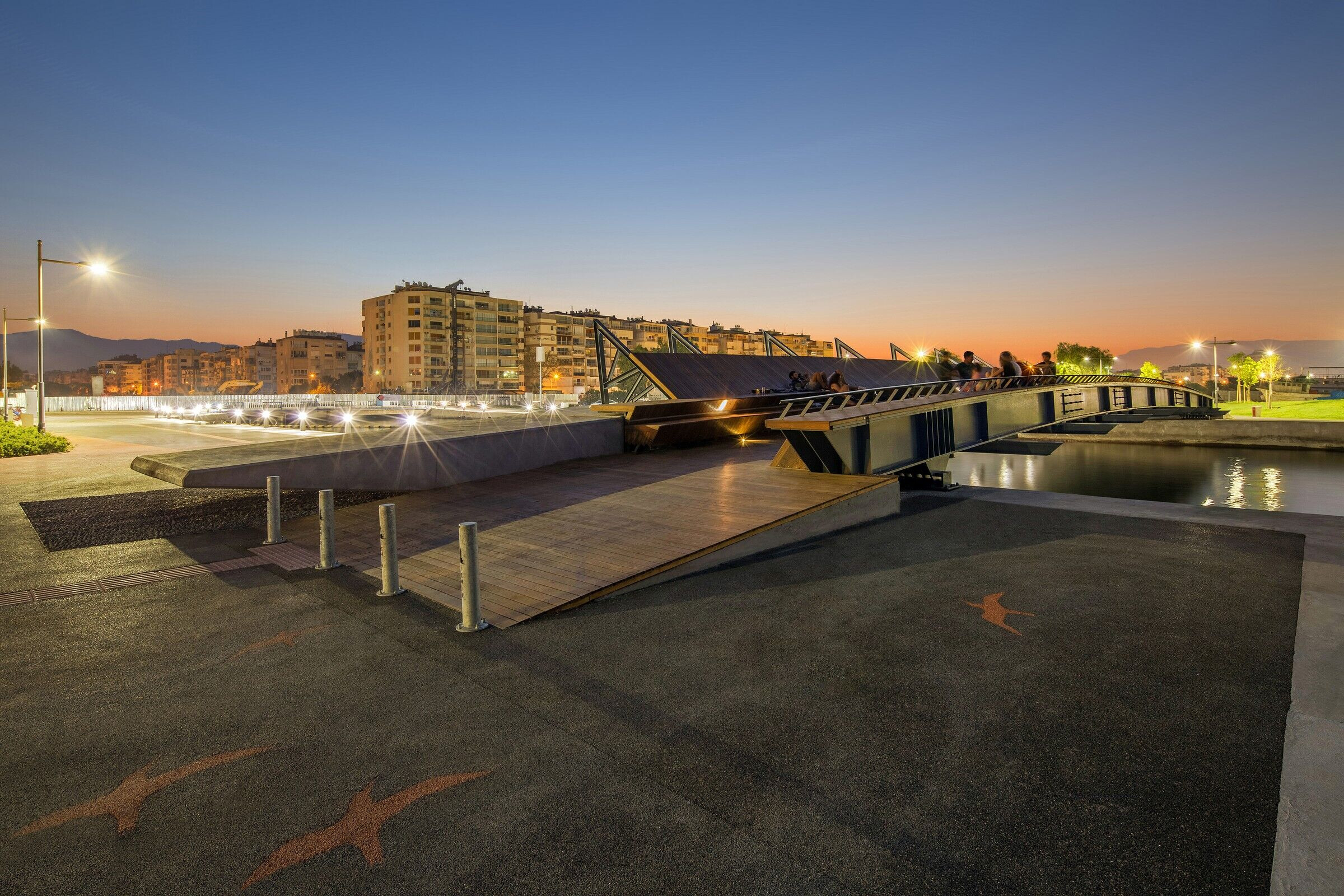
Materials, Construction and Technology:
While the creek width is 33.5 m, the footbridge spans 35 m with a structural width of 9.5 m allowing for a pathway width of 2.3 m. The major structural element that spans across is a composite one, composed of Steel I beams and topping concrete. The Primary beam bears most of the forces, while the secondary beam fights against structural torque. Two huge concrete bulkheads hold the primary beam at both ends. The special form of the bulkhead extensions provide this heavy structure with a gentle touch to the ground. The footbridge structure is composed of 10 girders with 4 meters of space in between to allow for boat passages underneath. The geometry of the secondary steel girders are asymmetrical in structure providing asymmetrical load bearing in order to form and support a cascading seating area profile. Continuous thermowood cladding (made of ash), form the balustrade, the pathway and the cascading terraces.
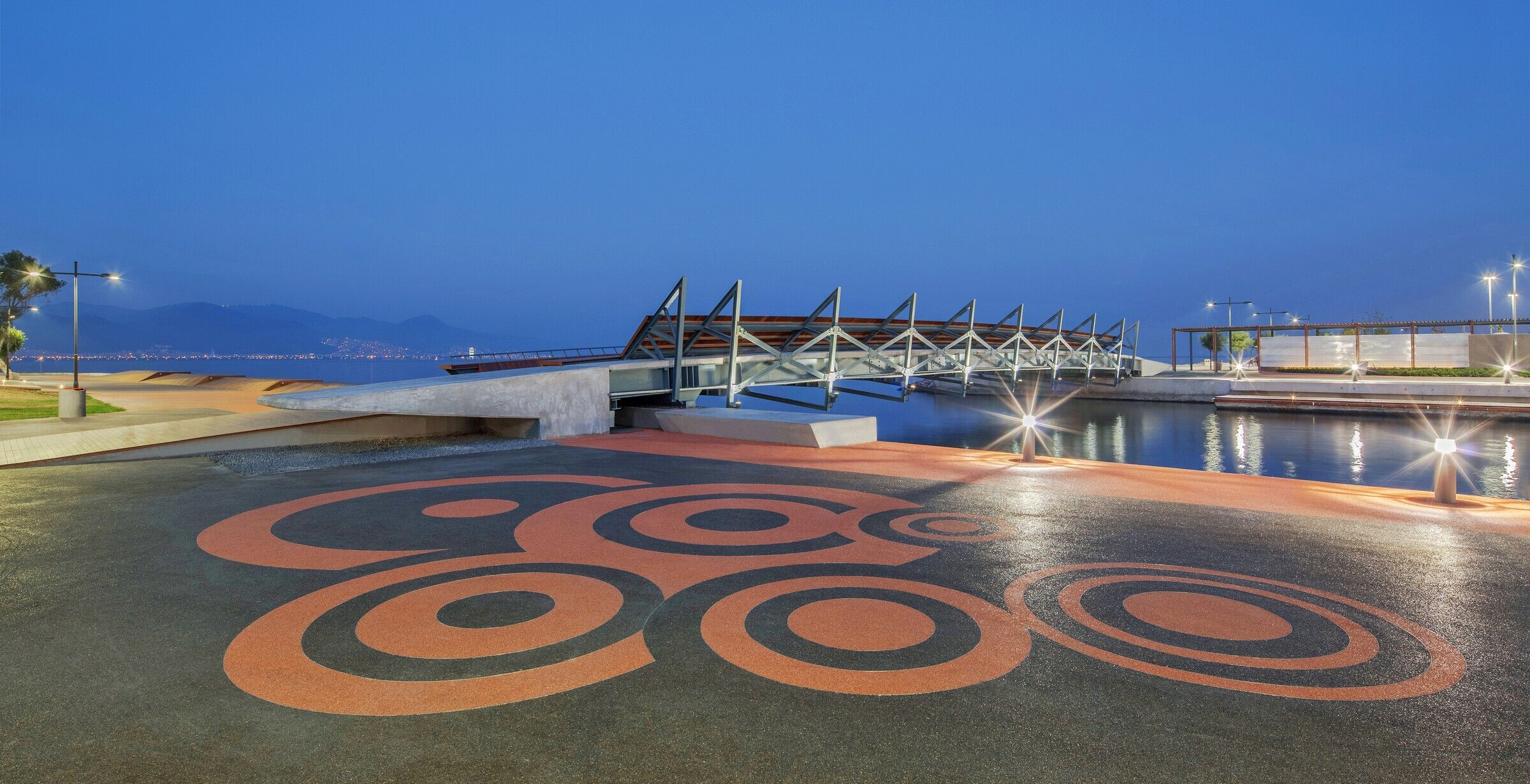
The Sunset Lounge is separated into 3 terraced fragments not only in order to protect the existing trees but also to give a proper sense of scale to the space. Continuing from the lounge area and covering the promenade, the ash tree thermowood panels extend toward the sea in the form of platforms. The warm and inviting nature of the wood material gives the space a ‘living room-like’ quality within a dense urban context.
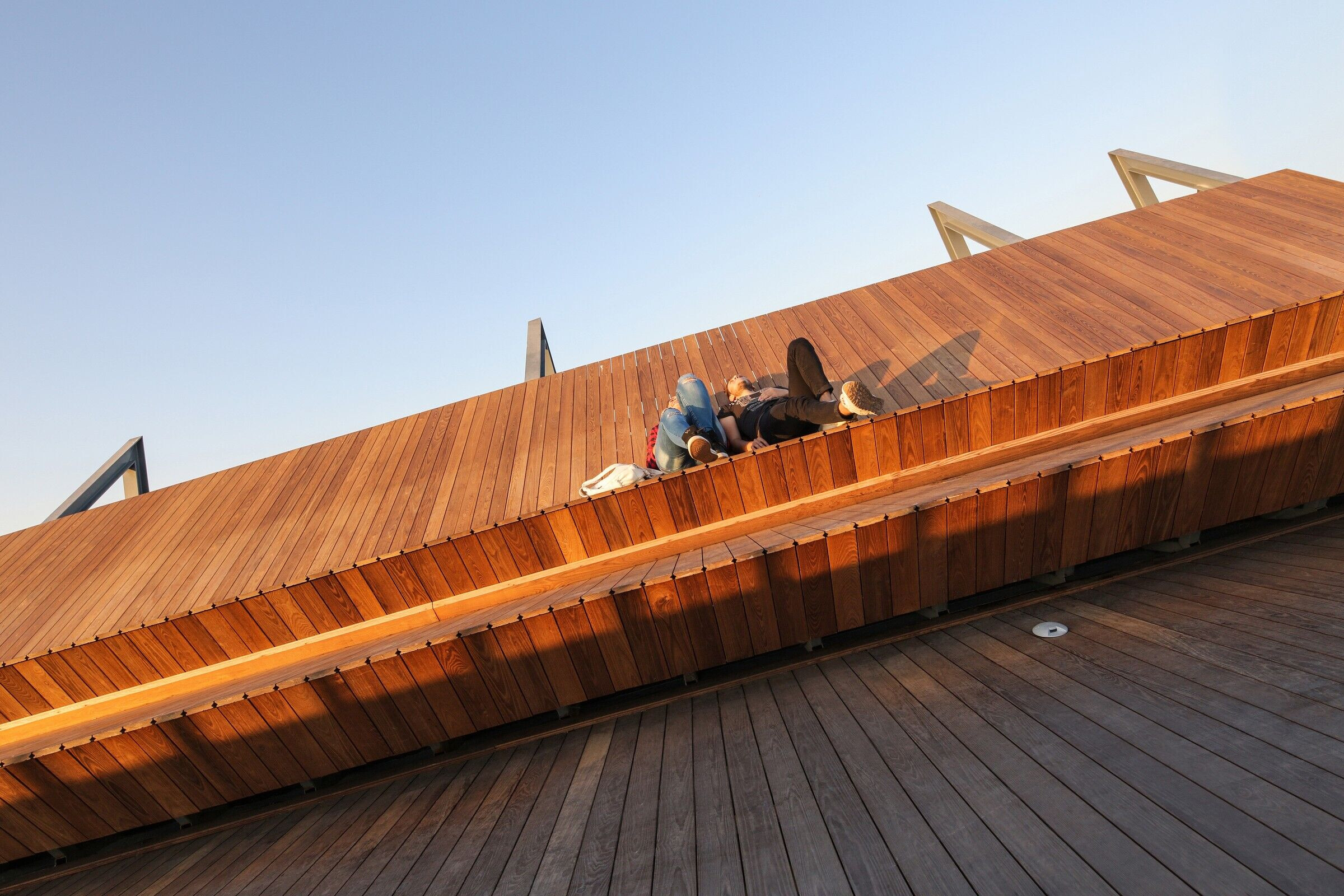
The lounge lies on an artificial hill rising to 2.5 m. Due to the proximity of the saline groundwater, the roots of the trees will grow in a horizontal fashion stunting the growth of the tree. With the inclusion of the hill, trees are provided with more depth to grow to their full potential. Most of the existing trees on the site were protected and several other species were added. These species were chosen not only for their aesthetic qualities, be it color or smell, but also for their wide canopies.
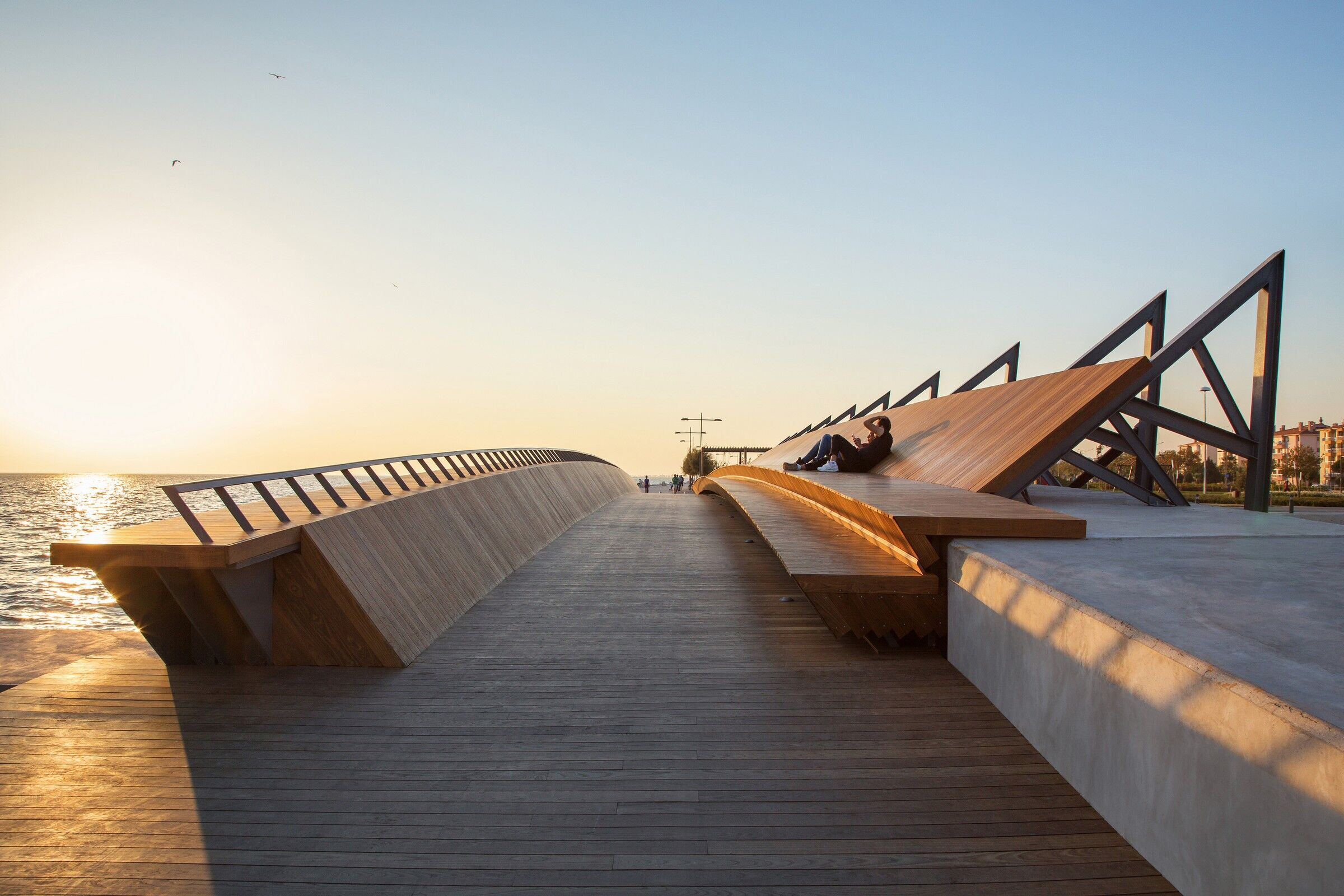
Another material that was used on the ground, is a resin-bound natural stone mixture, which is a porous material that allows for maintaining a better stormwater strategy.
As a general principle on the whole site, lighting was kept to a minimum in order to create a cozy atmosphere. Light sources were specifically arranged and placed away from the direct viewpoint of the seated visitors.
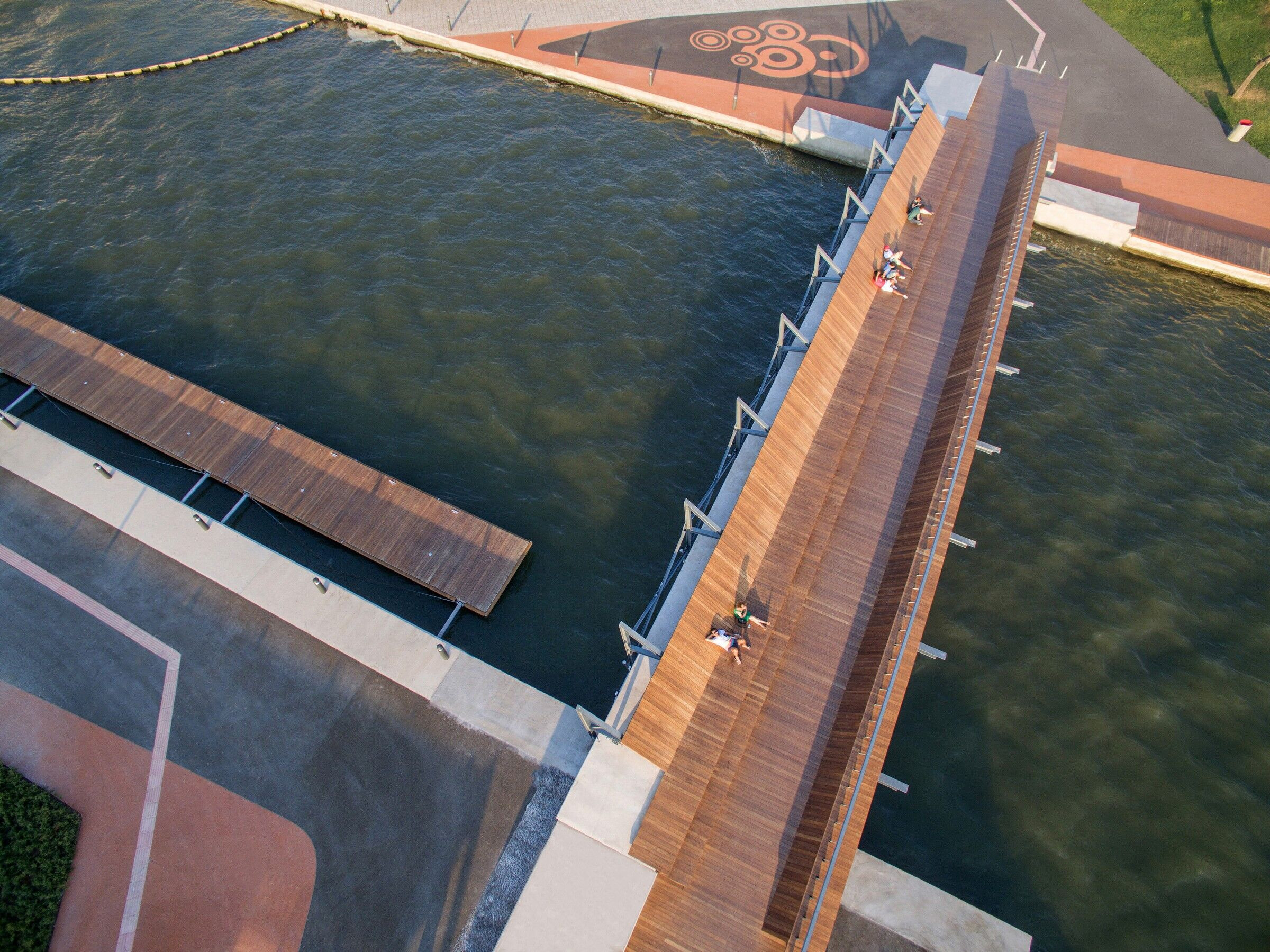
Project Significance and Impact:
The Bostanlı Footbridge and Bostanlı Sunset Lounge are two urban installations, facing each other on the same spot, sustaining the general framework defined by the 'Karşıkıyı' concept; and also fit perfectly with the 'Easy Way of Living' vision established for the city of İzmir, by the 'İzmirDeniz ' project. Natural, independent, ingenuous, and inclusive; today the site serves as a genuine public space. The Footbridge and Sunset Lounge both promise a new urban space to experience different forms of 'idleness,' by employing the social, geographical, and historical backgrounds of this unique location.
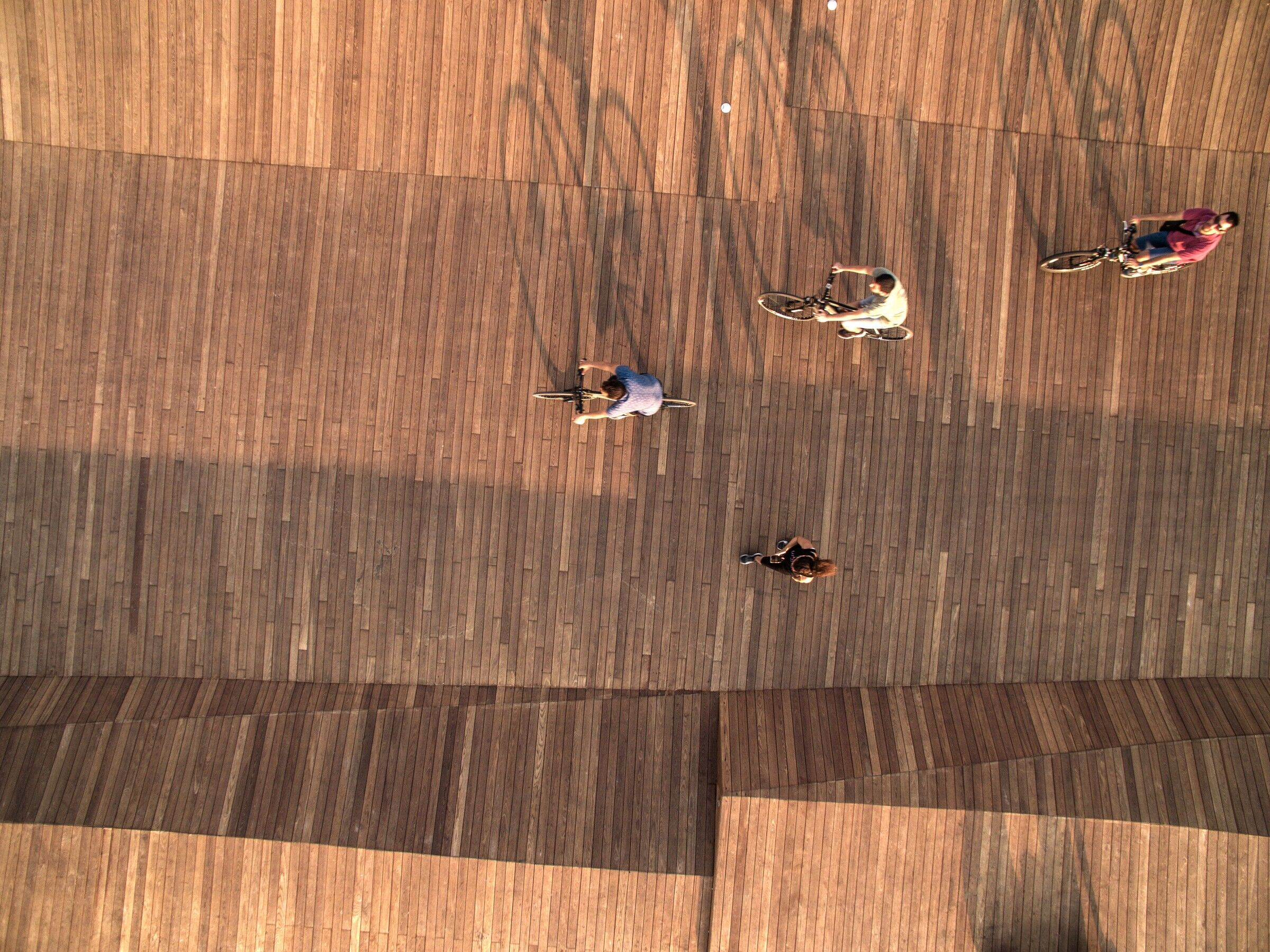
The impact that the project has had within the local community was way beyond expectations. Shortly after the opening, there was a social media boom which caused a snowball effect and the site was visited by a huge number of citizens in a short time period. Even certain national media outlets have featured the project. What was circulating through the social media outlets was something that wasn’t seen in Turkey for some time due to the then rising tensions in the political and social spheres. In a time of depression, the project seemed to have a real positive affect on people’s lives and the community as a whole. It was clear that the project had a healing effect on people and the visitors were happy to spend time there.
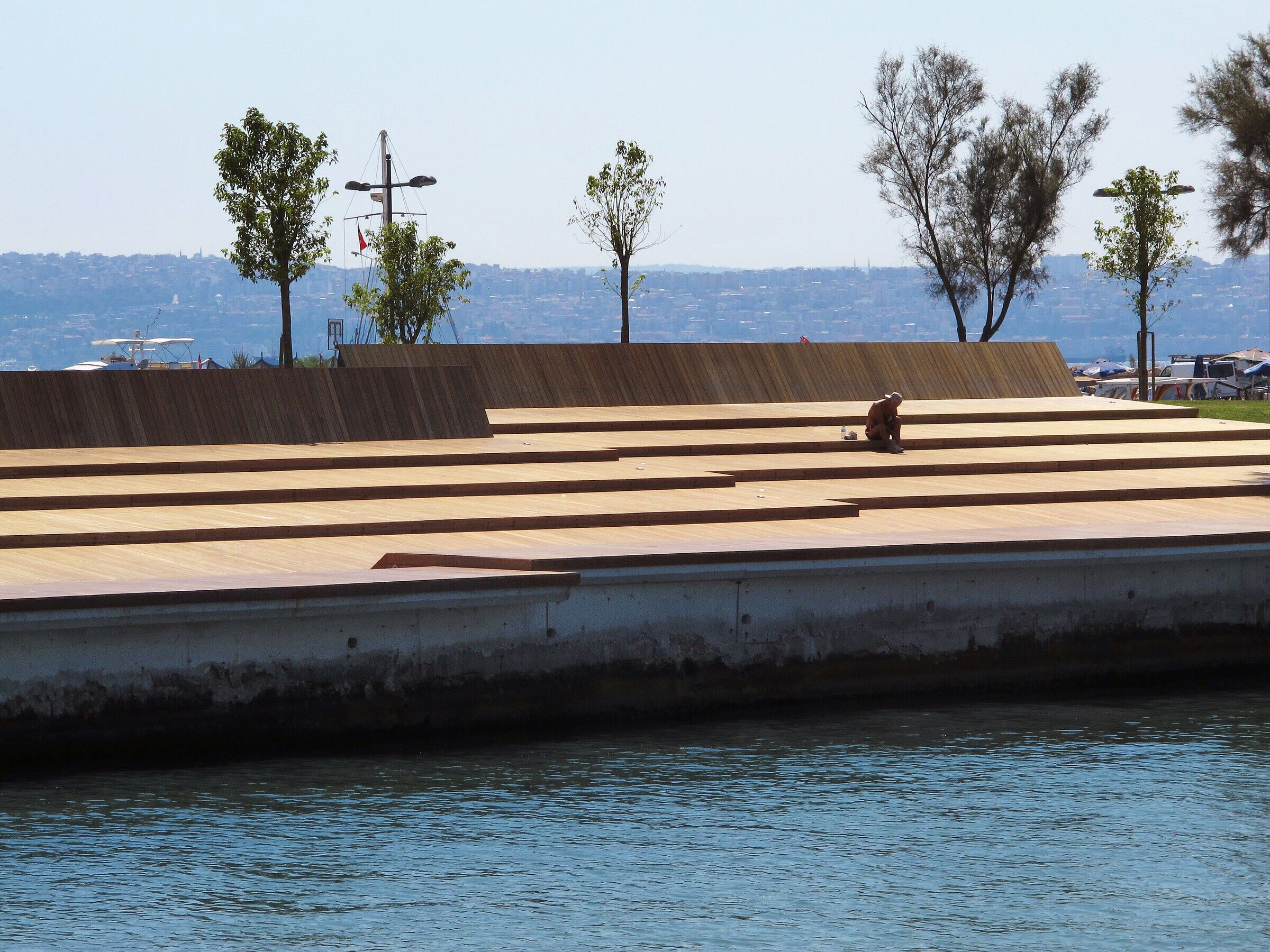
Today, the project site can be considered as one of the symbolic architectural artifacts of İzmir. Together with the iconic clock tower in Konak, or the historic center Kemeraltı, the Bostanlı Footbridge and Sunset Lounge have been used in several PR campaigns (videos and still images) promoting the city of İzmir.
