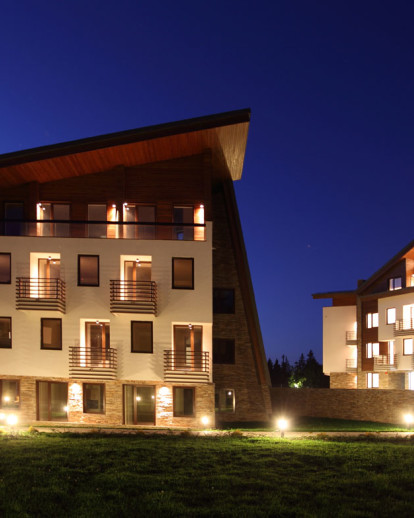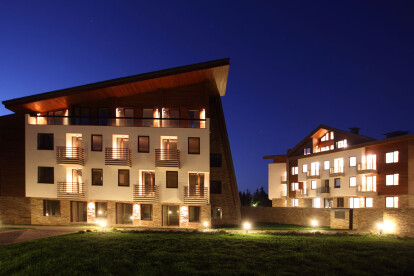The Development, with gross area of 25 200 sq.m., is located in Borovets mountain resort. It consists of five Apartment buildings and two groups of Terraced houses, Public services building and Underground parking lot between the buildings.
The plot of 15 000 sq.m., is situated in a pine tree forest on a slope with approximately eight meters difference towards the remarkable view of the Borovets Resort ski tracks.
The Apartment buildings have a one-side layout that allows the units to have the most attractive views. It allows the buildings to be situated one to each other without compromises with the orientation.
The apartments are designed around the vertical circulation forming a compact layout – a key factor for achieving the alpine-style of the buildings.
Each of the buildings has two separate entrances – one to the Ground level at the lower side of the building and another to the First floor at the upper side.
Two groups of terraced houses are located at the end of the plot towards the mountain. Each unit is a two-storey villa with a covered parking space under the cantilevered upper floor.
The Public services building is accessible from each of the Apartment buildings acting as a “common living room” for all the inhabitants. It is a one-storey building following the slope of the terrain.
On the ground level there are: Lobby and Reception area, Lobby-bar and a Restaurant.
On the First Underground level is located a small Spa and a covered Swimming pool. The space over the Swimming pool appears as a glazed atrium in the volume of the Ground level. Wooden-decked stepped terraces make a connection with the outside terrain.
The structure of the buildings is concrete. The use of stone and timber cladding, white plaster and zinc sheets cladding integrate the Development in the environment.





























