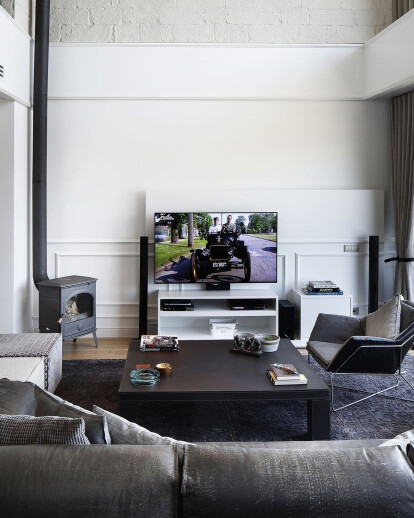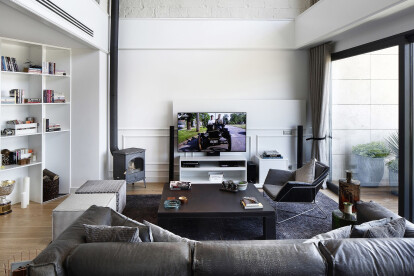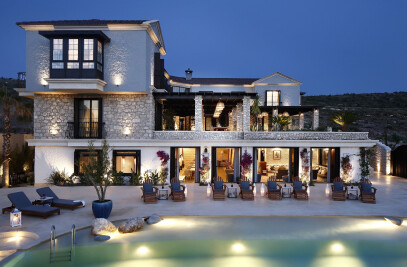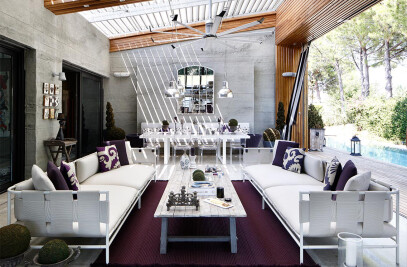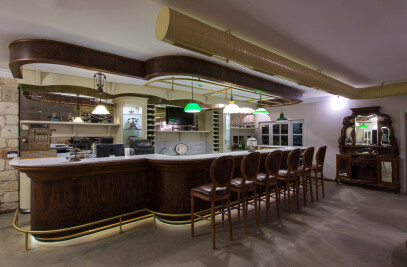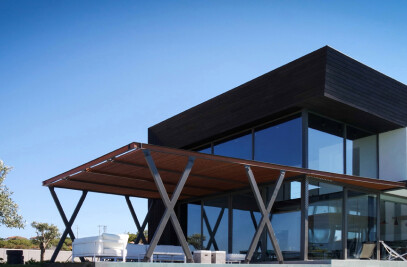The penthouse situated on one of the highest places in İzmir has one of the best views in the city. The concept of the flat is a combination of a city home, office, party area and even a comfy hotel concept at times. The flat represents the style of tranquillity of Wabi-sabi combined with the fresh style of Scandinavia. Some rooms had to be combined for more convenient usage of space. The whole flat is 280sqm
The resident used to be race cars and loves to DJ as a part time hobby. Because of this he wanted the top floor to be arranged as a party area. As the sun sets the view is filled with the incredible light of the city which makes it an even better place for clubbing. A fireplace, kitchen, dining area and a relaxing corner unit are featured in the glazed area of the floor and there is a turntable for DJing and a bedroom separated by curtains together with a bathroom as a part of the closed area of the top floor.
The concept was inspired by Wabi-sabi style which was then combined with the lines of Scandinavian interior style and put together by Selina Kazazoglu who added a touch of her own style to coordinate the look. Wabi-Sabi is a style which is explained as the beauty of flaws and is accepted to be very different to what the world is accepting as standard beauty. It is thought to be the beauty time leaves on objects and humans. It represents the beauty which is there even through imperfection. It represents “the less”, which is still enough for a prosperous life style. You can feel the relaxing and simple look in the colours chosen throughout the design. Minimising the need for accessories and keeping the look simple and fresh is the main feature of the flat. White and pale colours with minimalist appeal combined with functional details represent the Scandinavian style. Adding an industrial touch with copper and brass objects used to create a contrast to the warm and tranquil look. Selina Kazazoglu was able to combine the styles and create a combination of styles throughout the areas. Every space is represented with different textures such as concrete, ceramic tiles, brick, natural stone and sometimes just a lick of paint or even wallpaper is combined with the three styles she was inspired by.
