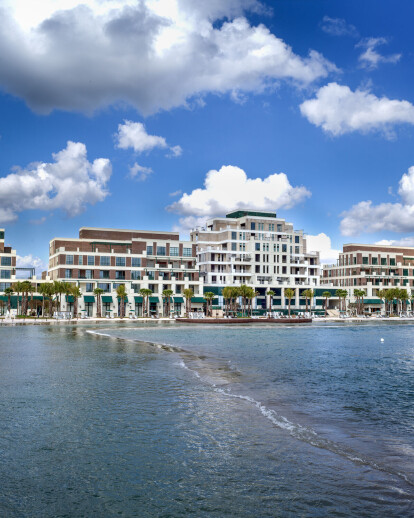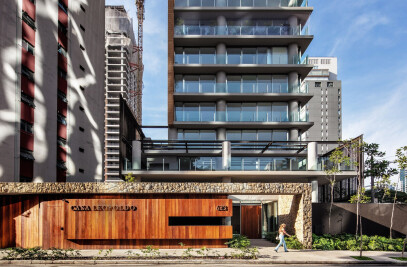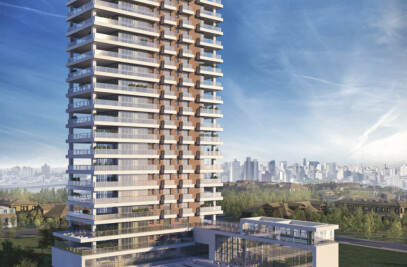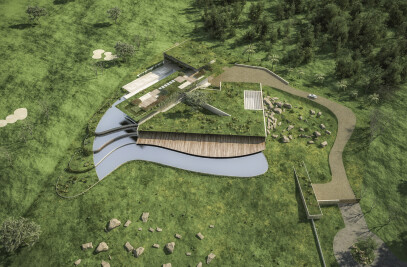Located in Porto Feliz, in the interior of São Paulo, Boa Vista Village's main objective is to be a cozy refuge close to the Land of Garoa. Custom-designed by PSA Arquitetura, the project was developed to provide comfortable accommodation in the midst of an abundance of nature.
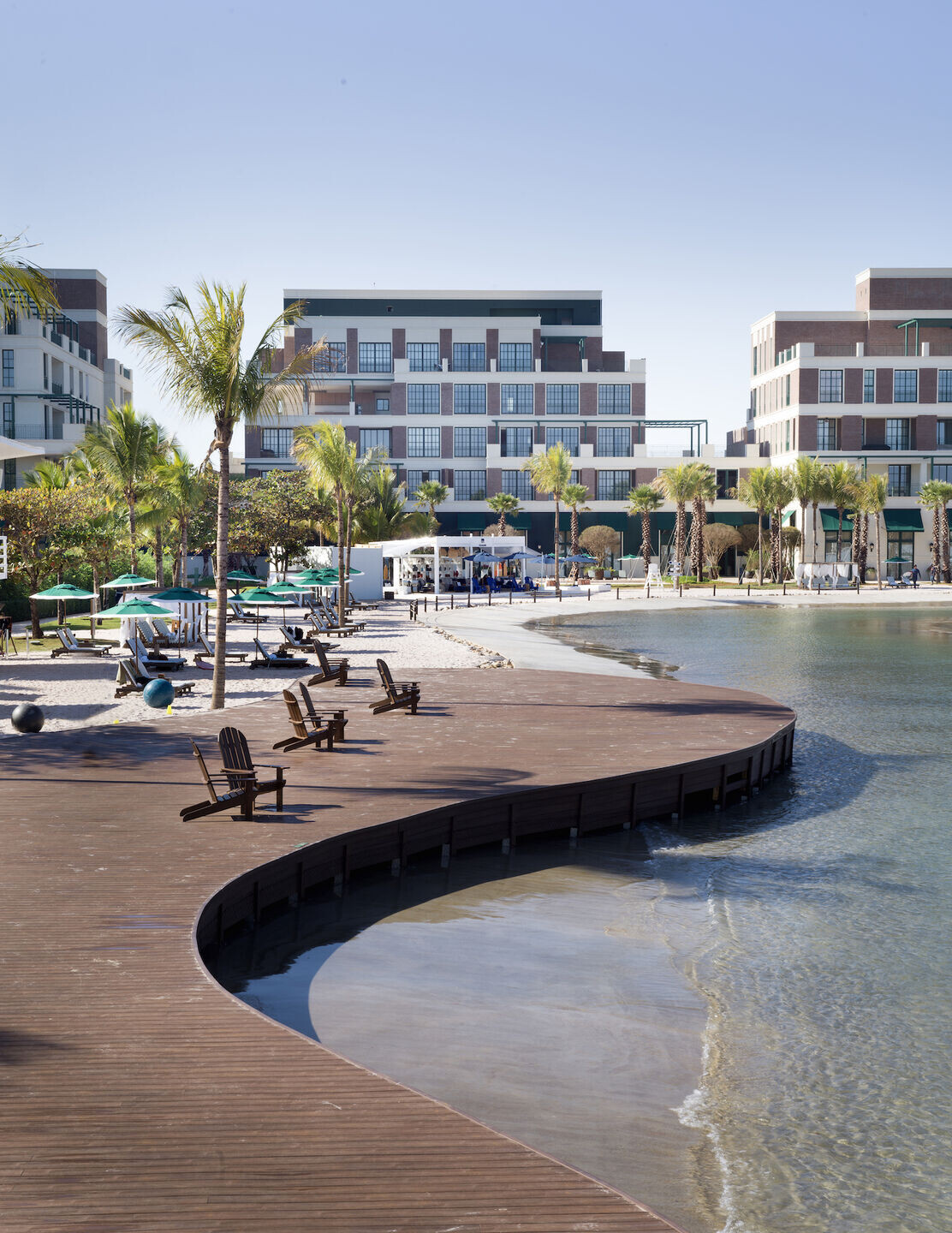
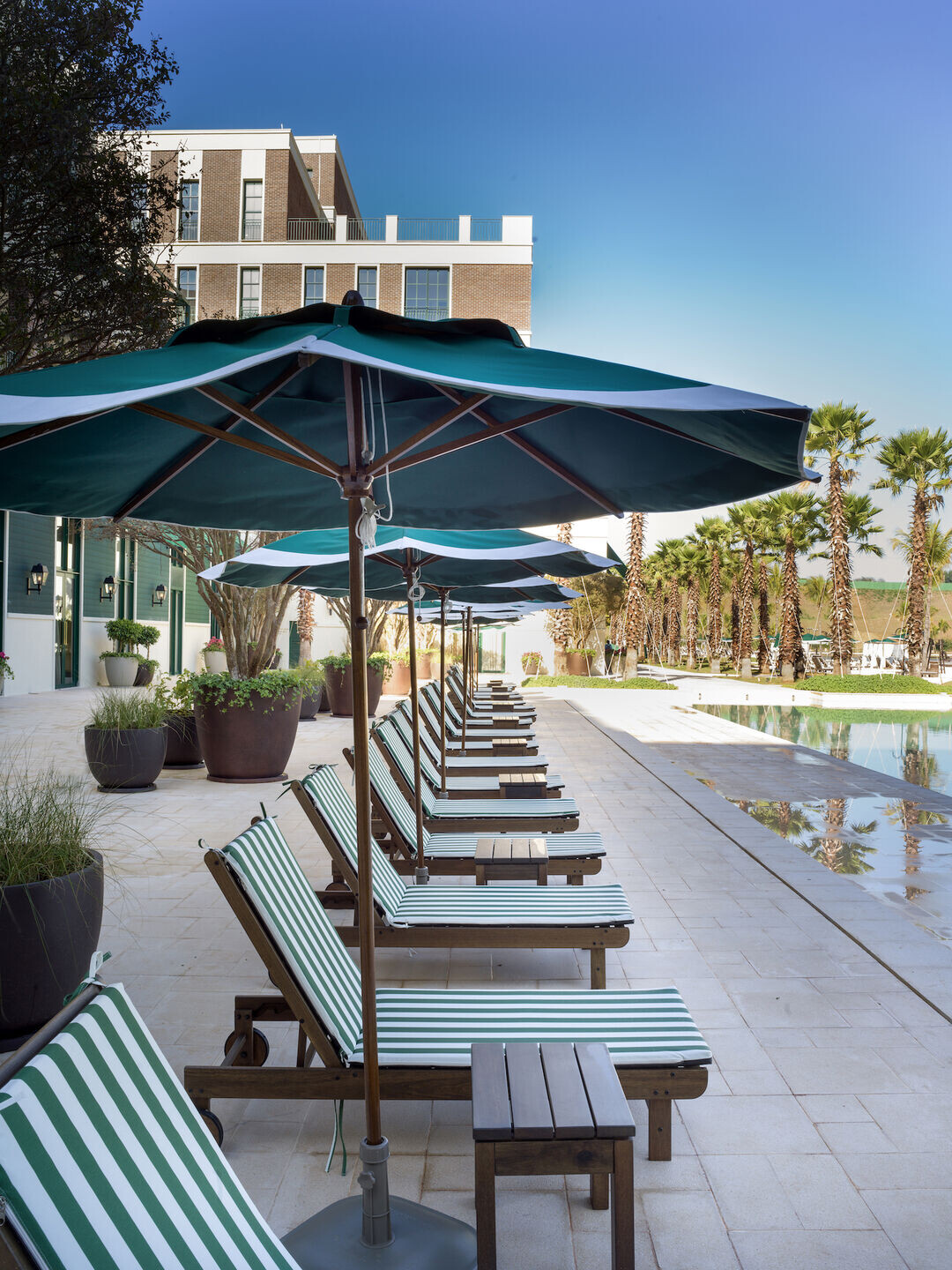
The area chosen couldn't have been better: a succession of hills with valleys, water and leafy native forest, stretching between the farm and the highway.
One of the architects' concerns was to define the density and height of the buildings to maintain open horizons; the idea was to have a permanent connection - and without scales - to the bucolic vegetation of the surroundings.
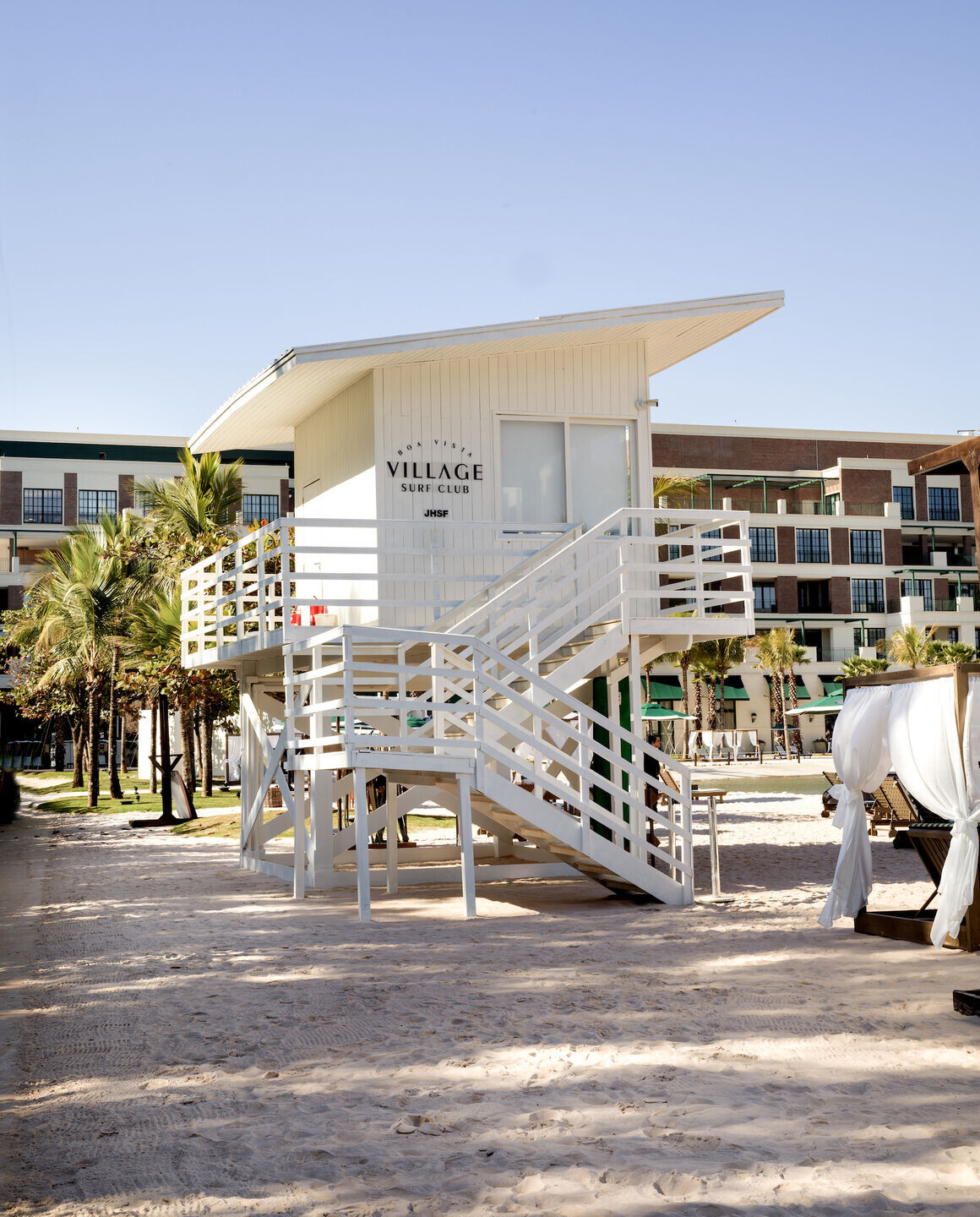
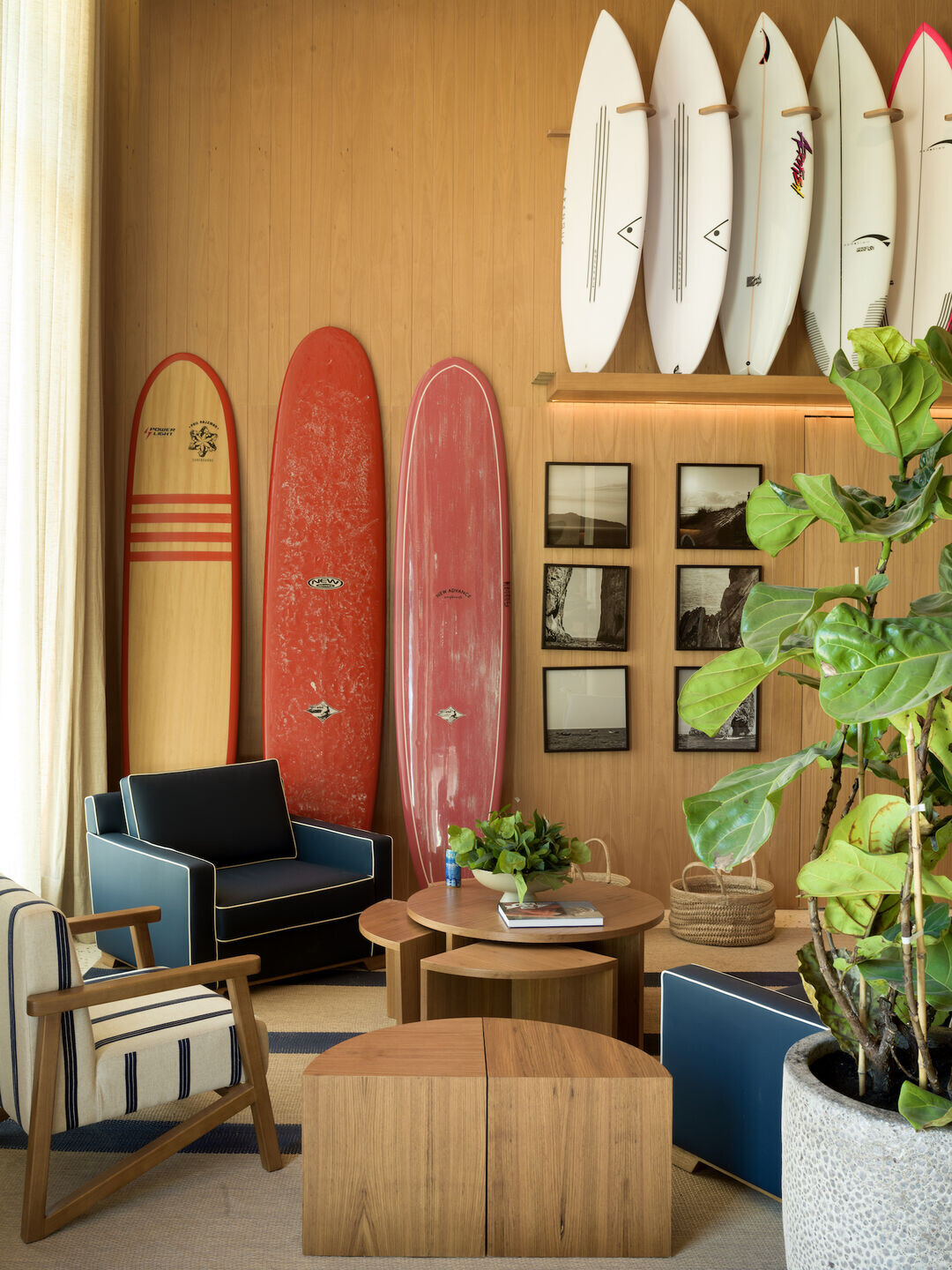
The brief for Boa Vista Village was to contemplate beach-style residences, making the most of the comfort needed to enjoy a weekend destination with first-class infrastructure, such as good restaurants, golf courses and art galleries.
PSA Arquitetura therefore had no hesitation in creating an interesting program set in an environment reminiscent of a small seaside village. valleys and hills of the region.
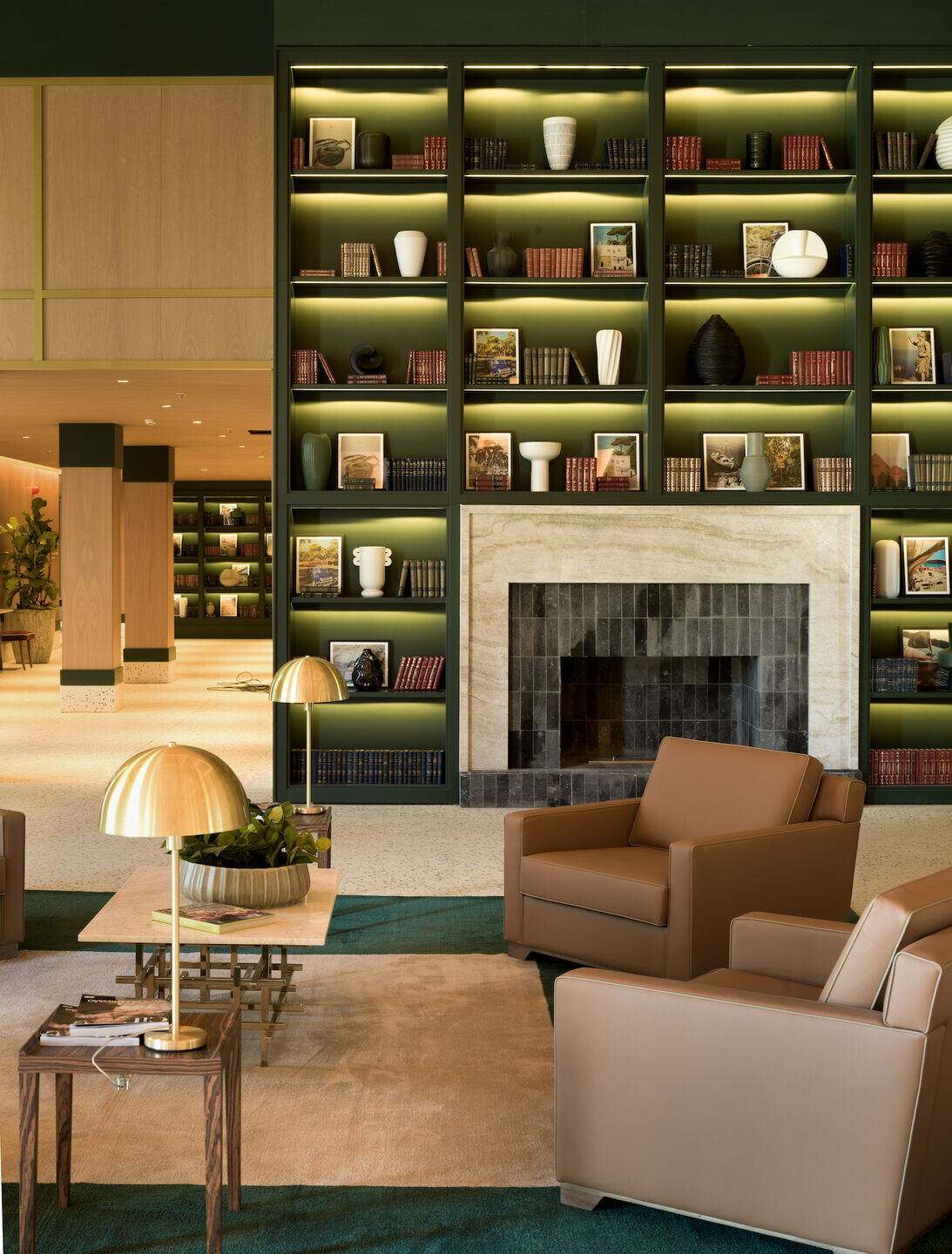
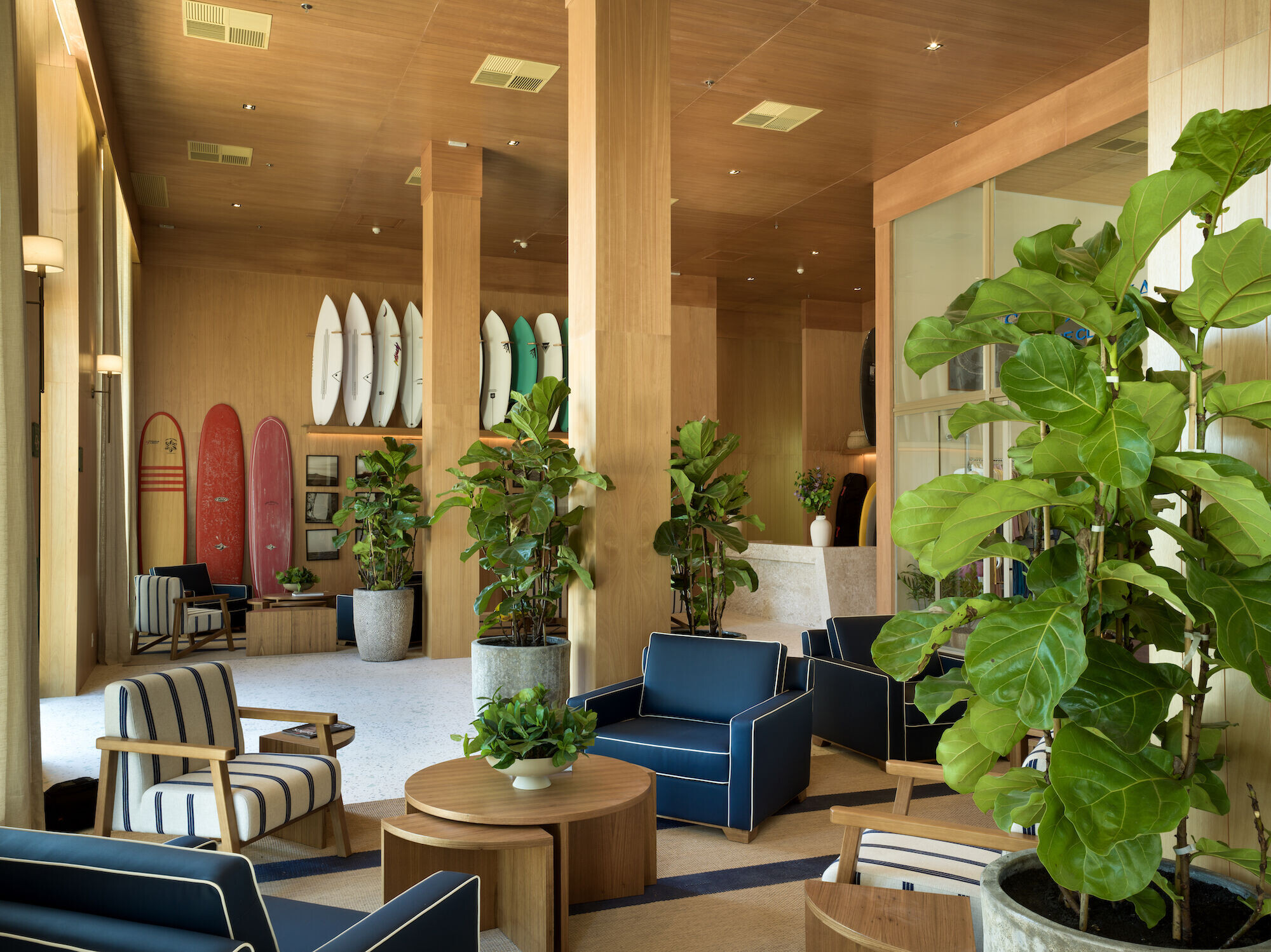
For the interiors, the prestigious architects Sig Bergamin and Murilo Lomas were called in. They injected bossa into the project's interior décor by betting on colors, textures and volumes, as well as collaborating on the composition of the façades.
The project's impeccable landscaping was the work of Maria João d'Orey, who is responsible for the beautiful landscapes of Fazenda Boa Vista.
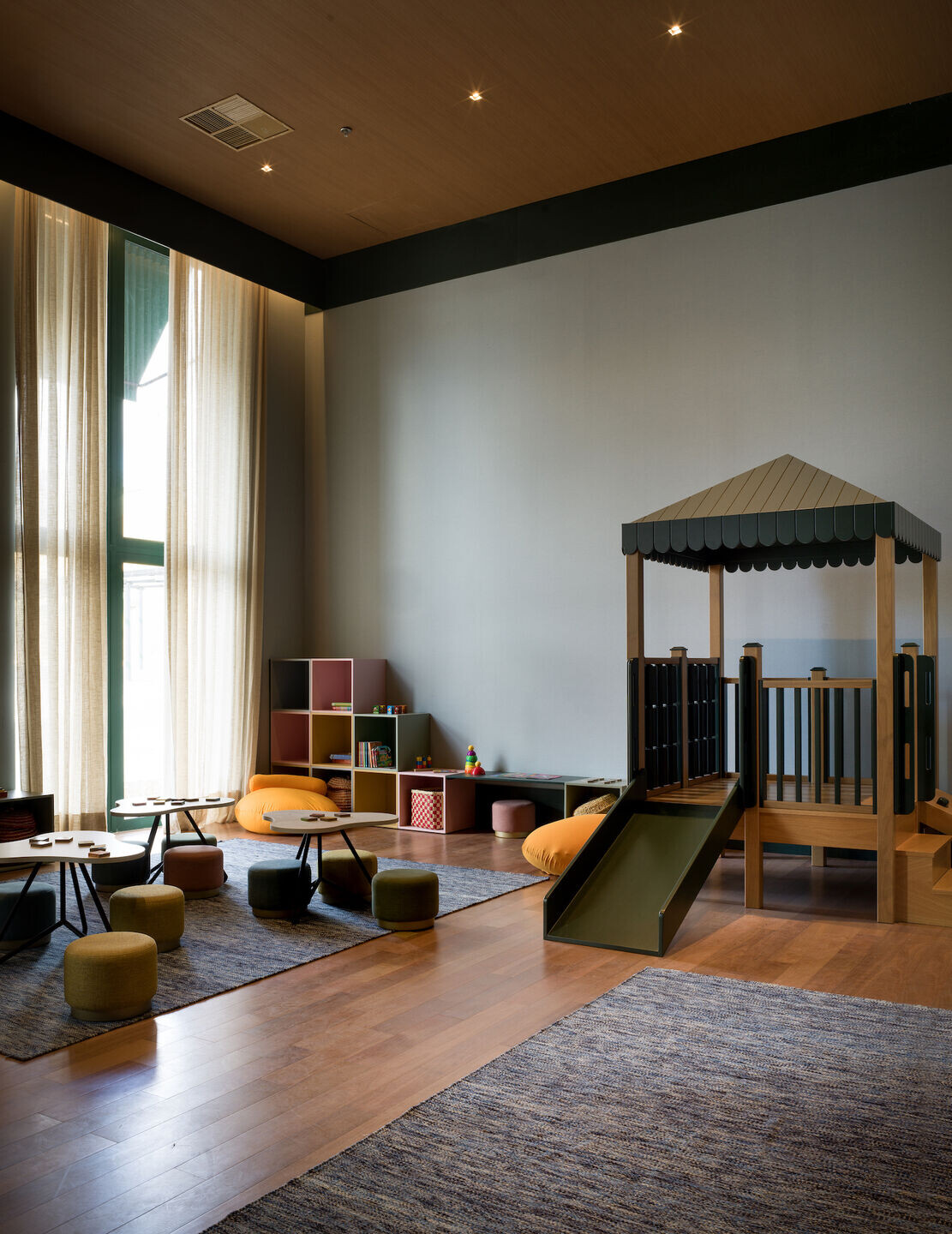
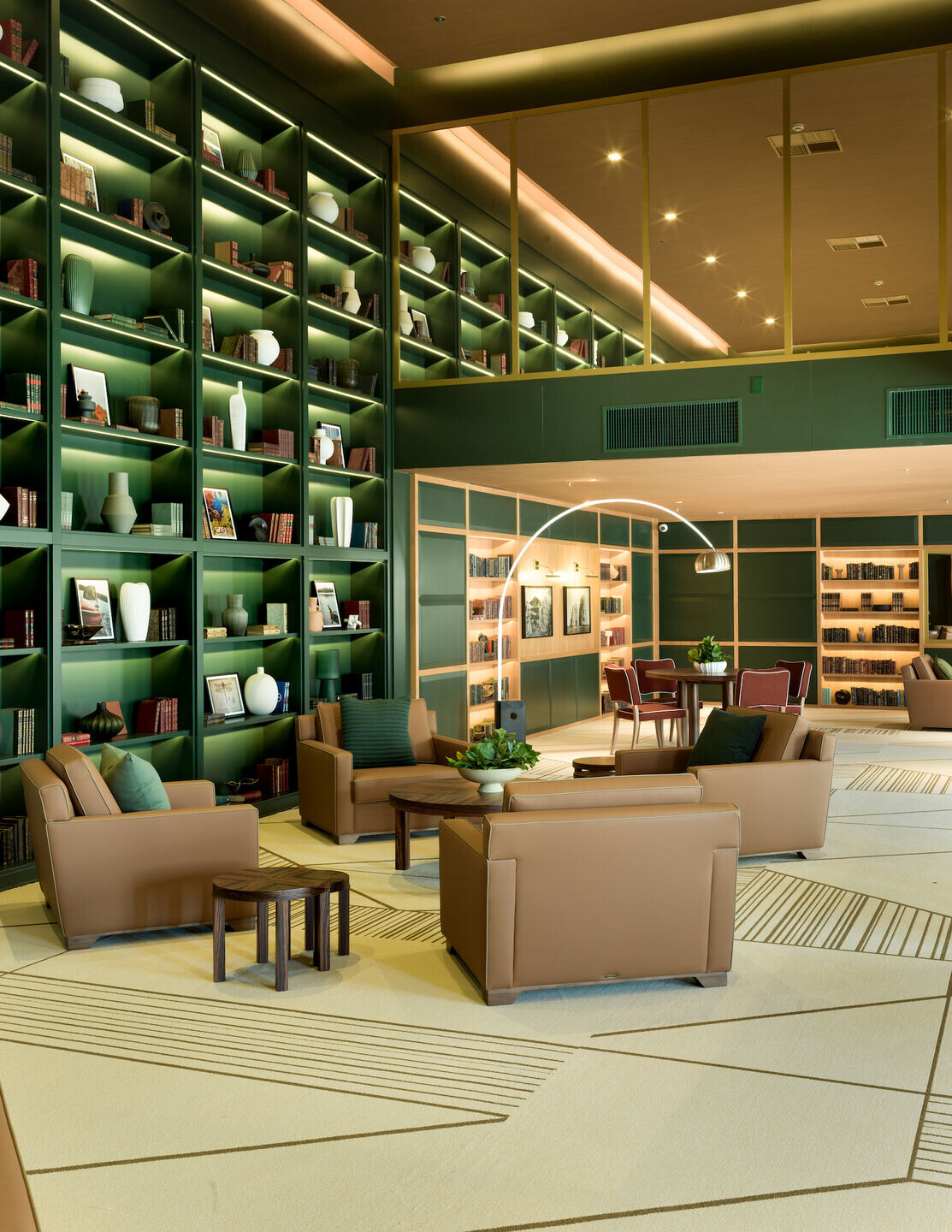
Another highlight of Boa Vista Village is the Perfect Swell surf pool. "We took advantage of a large plateau with a slight slope to locate the wave pool, its amenities and the rest of the Little Village equipment," reveals architect Pablo Slemenson.
The Surf Lodge consists of a hotel and residential units, ranging from one to four suites. It has seven pavilions articulated by a base where the lounges, restaurants and stores are located.
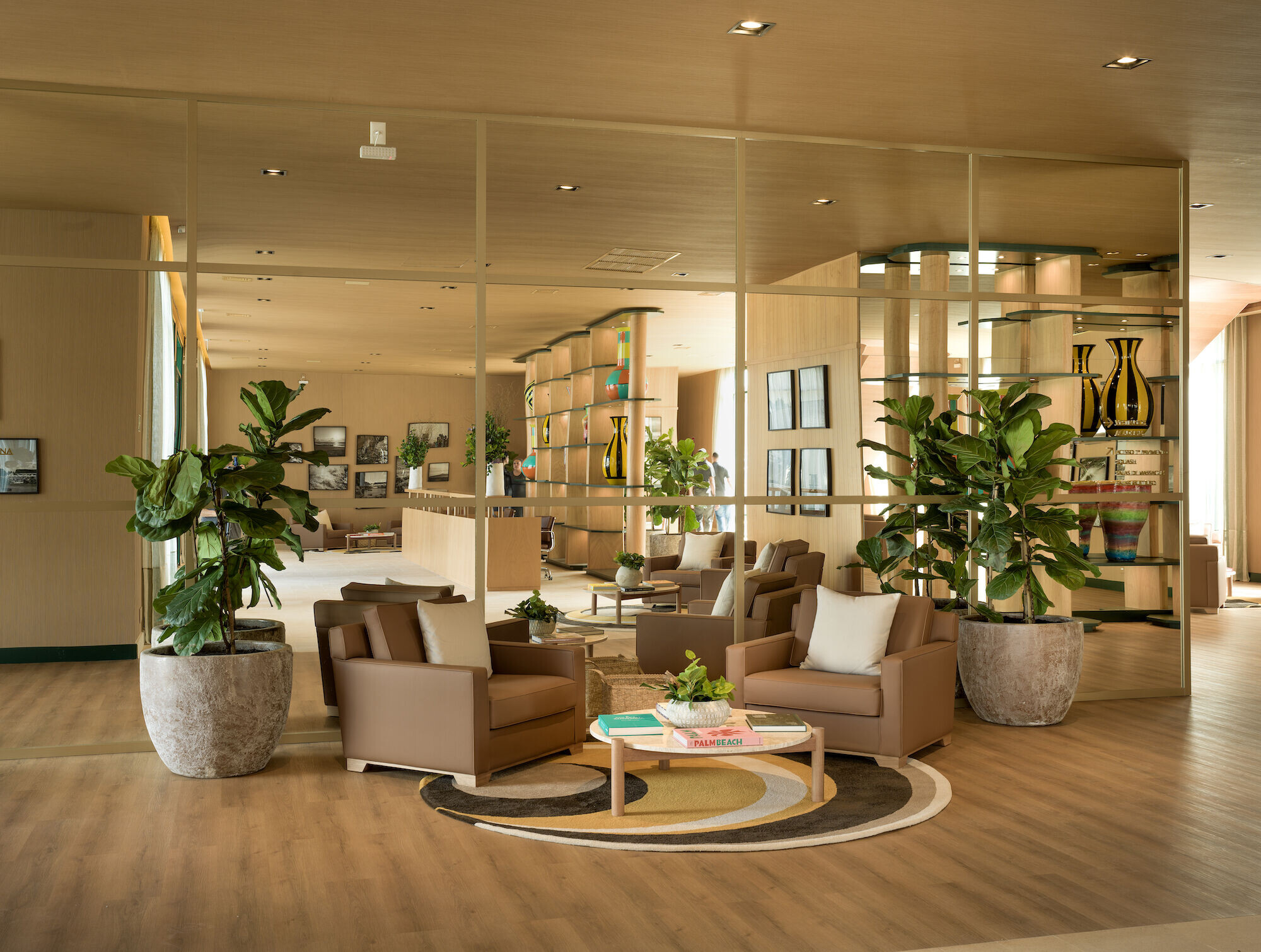
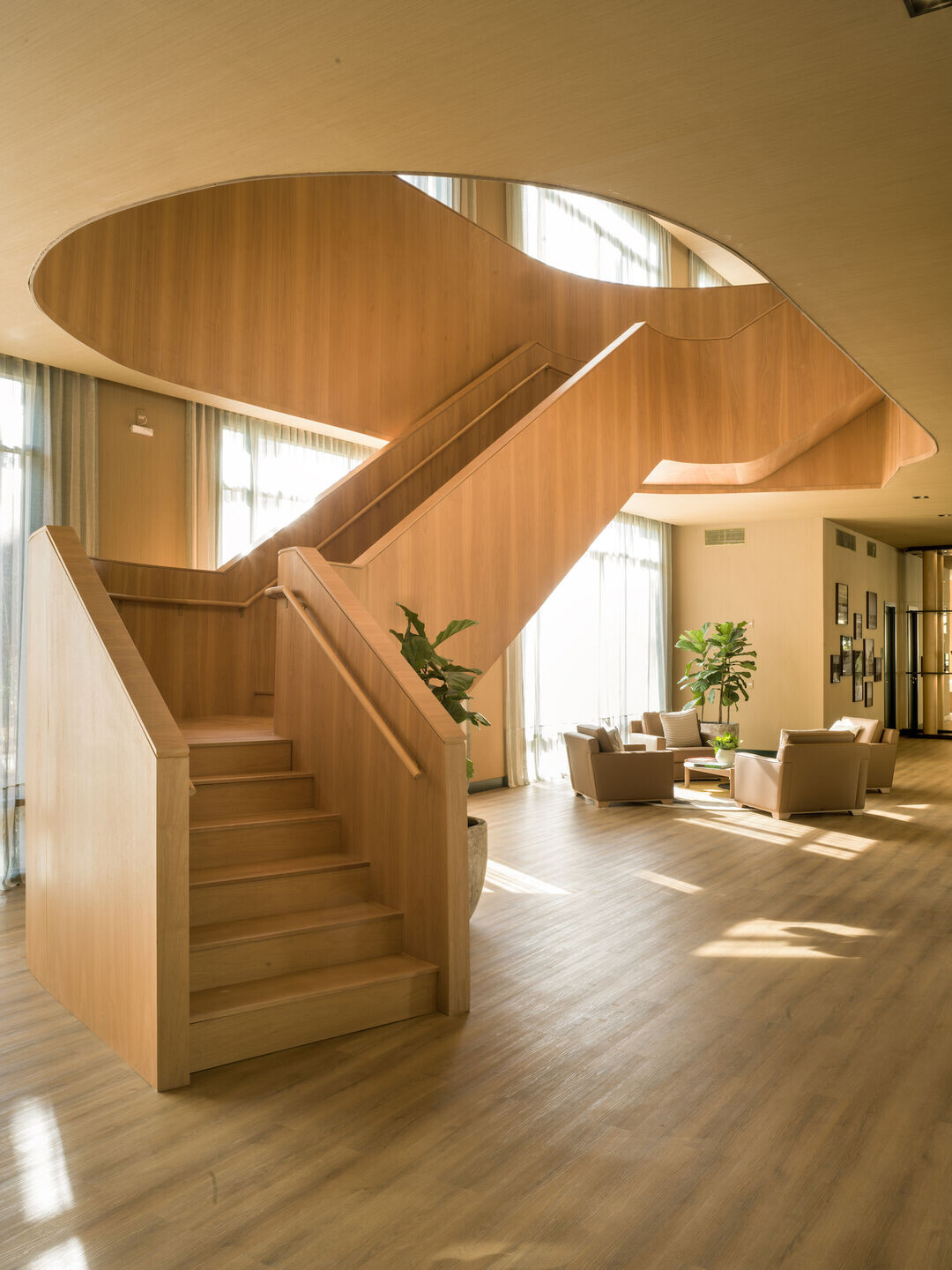
Both the hotel and residential units, based on a few standard formats, differ from each other with a wide range of terrace solutions and layouts within each building.
The intimate wings are reserved and the generous bathrooms invite you to keep your body and mind relaxed. The integrated areas, on the other hand, are made up of living rooms, kitchens and terraces, which make it easy to share spaces.
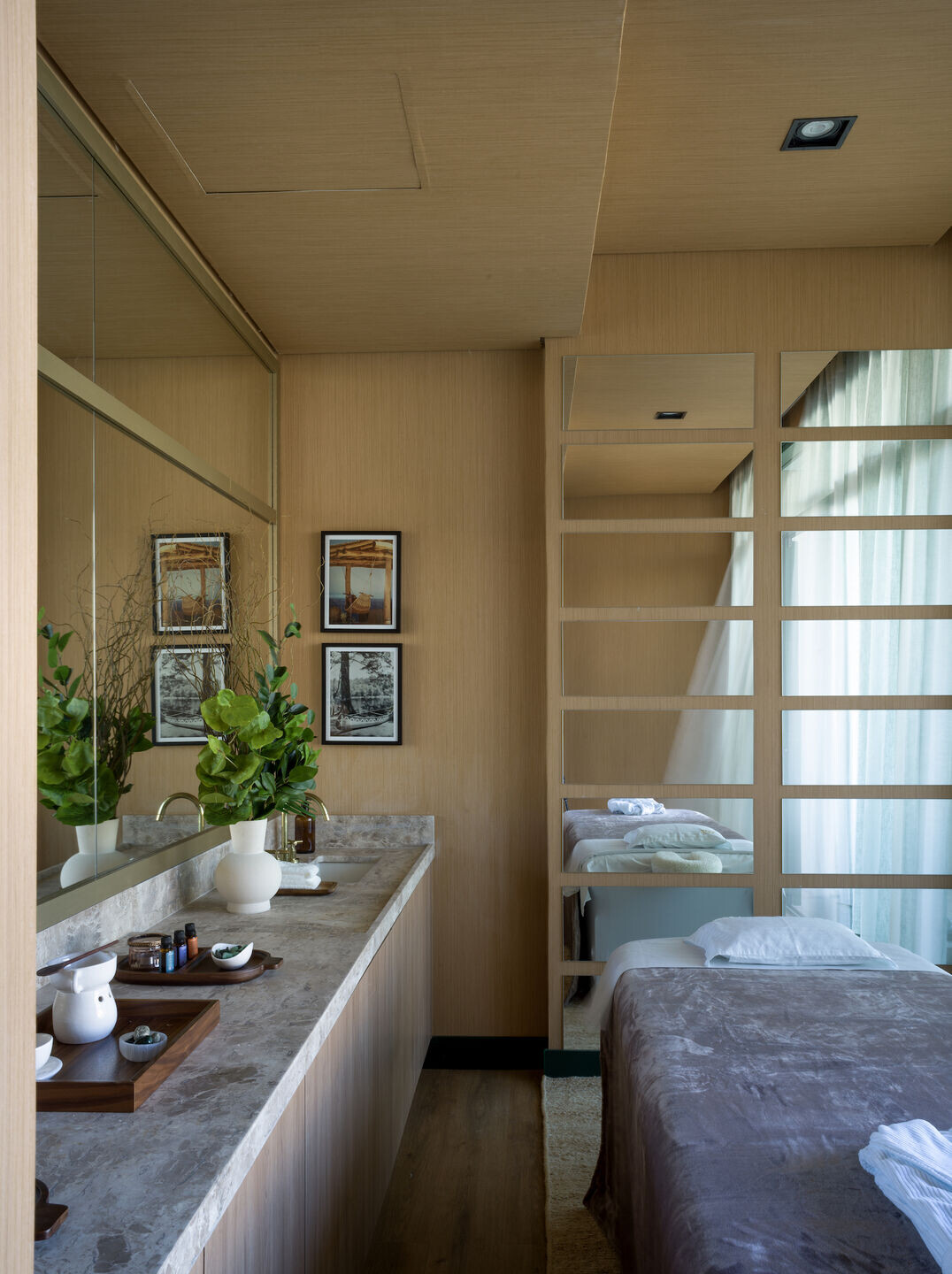
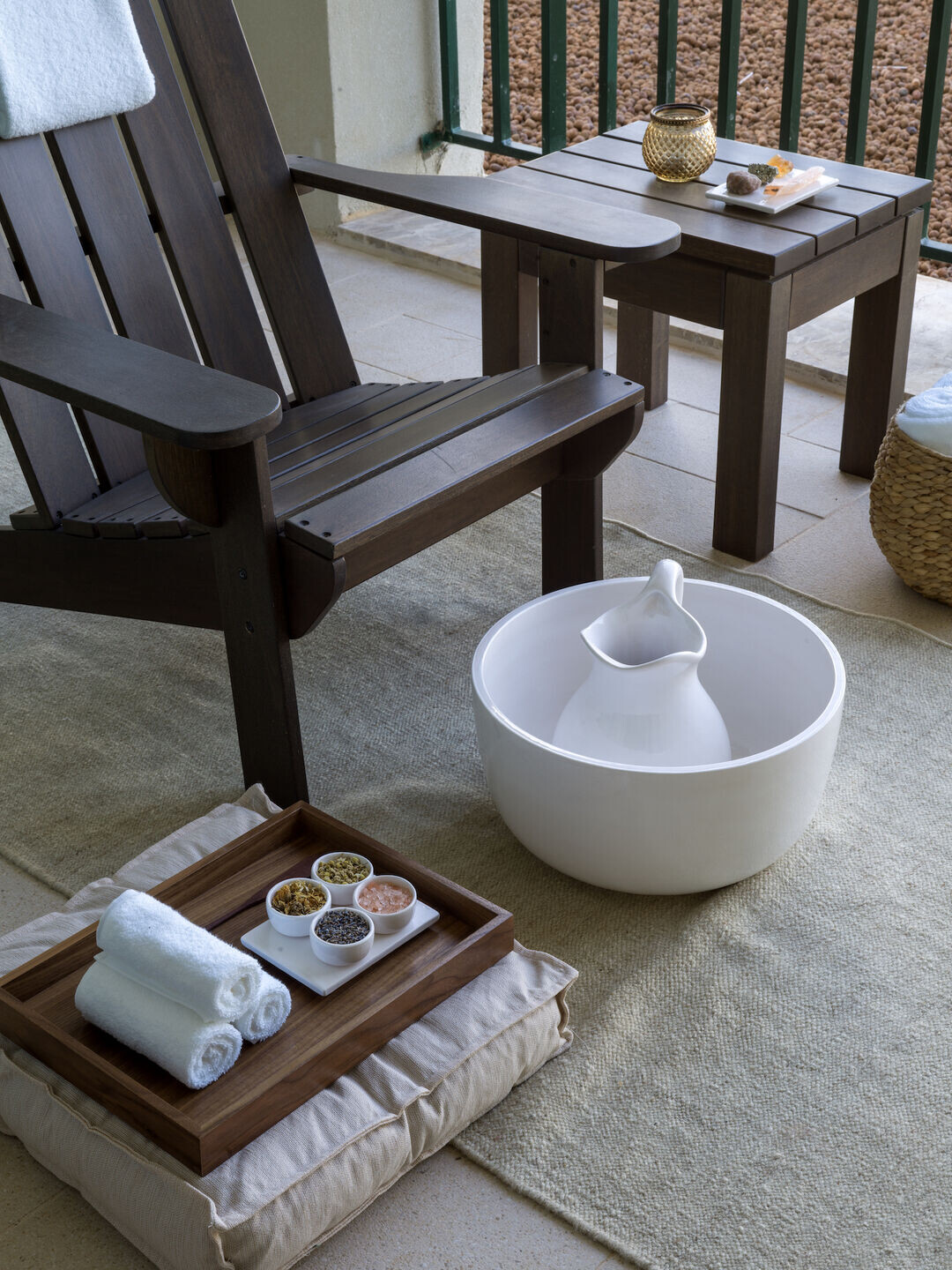
The architecture and masterplan of Boa Vista Village were developed according to the most modern sustainable precepts for countryside projects, based on international research. The result is a contemporary condominium with a trendy center that is reminiscent of a charming beach town that could be anywhere in the world.
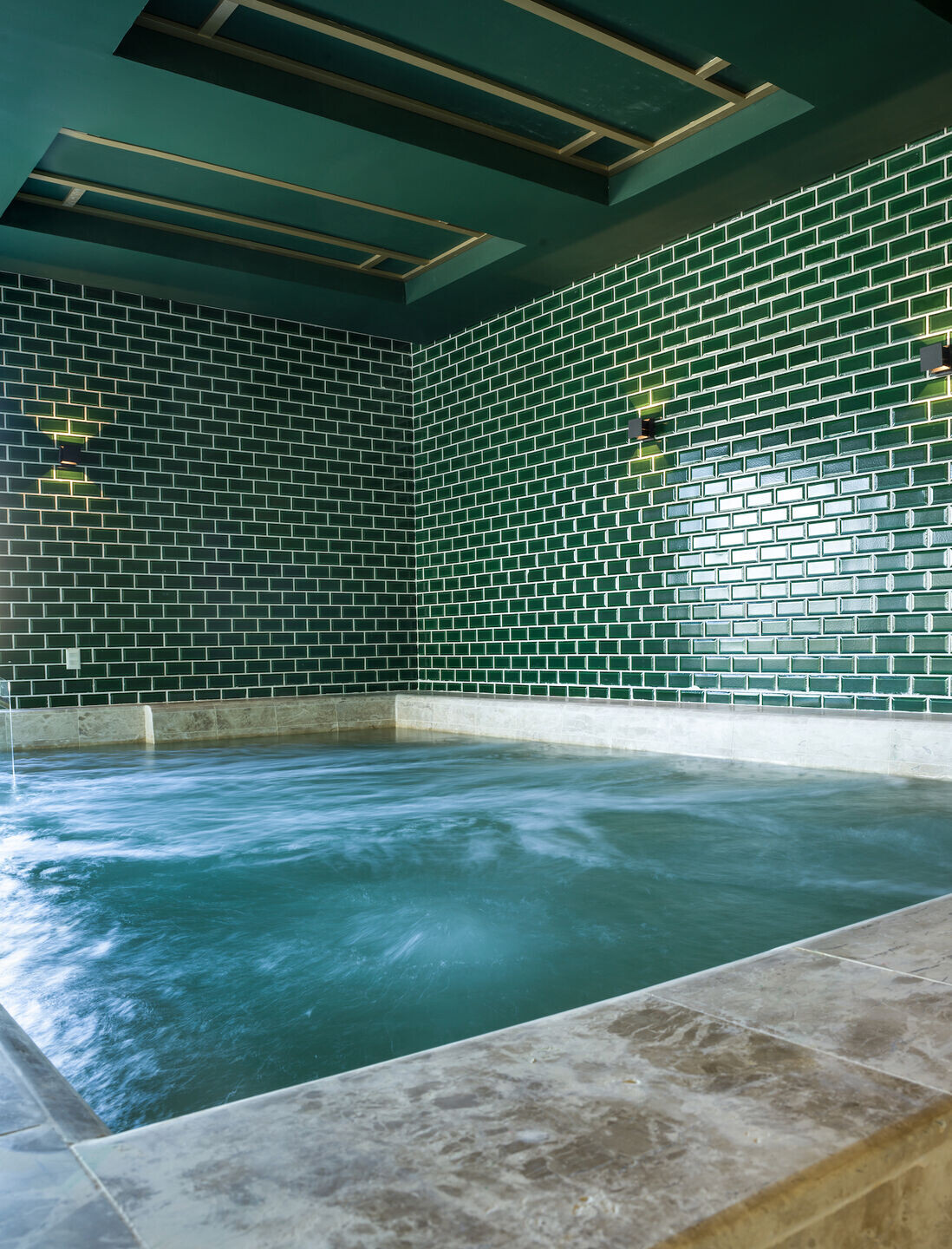
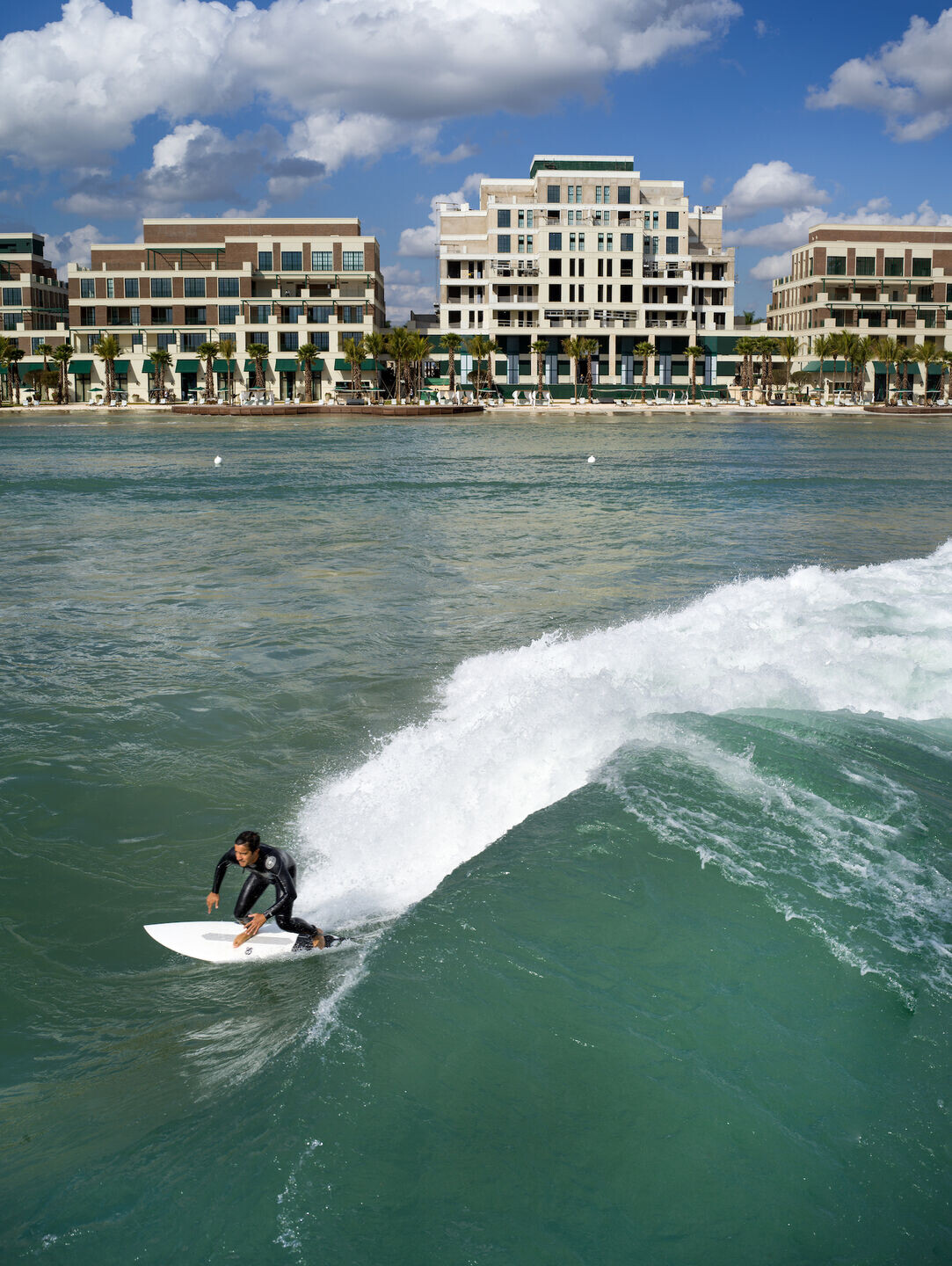
Team:
Architects: PSA Arquitetura
Development: JHSF
Construction: JHSF
Interiors: Sig Bergamin and Murilo Lomas
Landscaping: Maria João D'Orey
Photography: Romulo Fialdini


