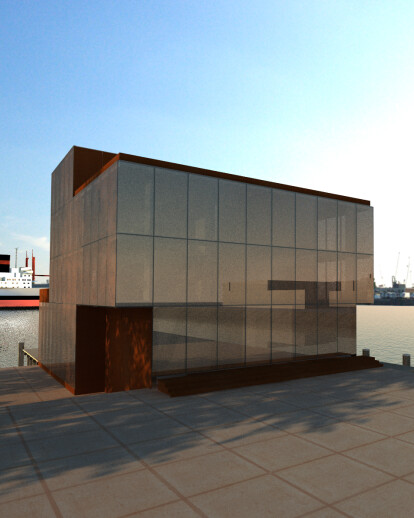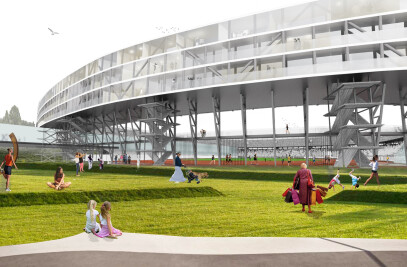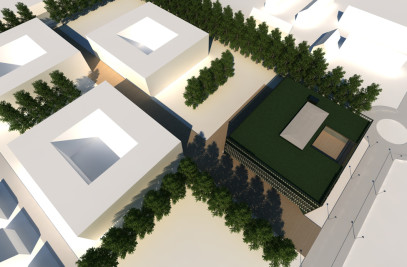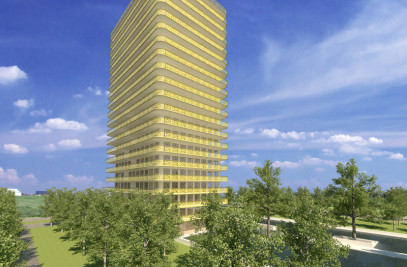A residence for the Mayor. Historically, these are situated in distinguished locations, but times are changing. The residence for the Mayor should reflect the character of the city, expose its qualities. For that reason we have chosen a site at the river ‘Maas’, the most important public space in the dynamics of the port and the luster of the sun on the river together form The retracting harbor offers new opportunities for the abandoned harbor landscape. The next step in the redevelopment of the port of Rotterdam will be the ‘Schiemond’. That is why the mayor will, like pioneers, live with his family in Schiemond. Also, guests of the city will be received at this residence. The fascinating view and the character of the harbor are expressed in its design. The residence is designed as a robust harbor building. In tradition with Rotterdam harbor architecture, it is conceived in glass, and will have the color of the harbor, rusted steel: a brown, glistening building with a panoramic view over the harbor. The formal reception area is located on the ground floor with a ball room overlooking the river. Located in the centre of the residence is a high light well, the connecting element for all four levels. All facilities for the reception of the guests are located on the ground floor and in part of the basement. Also located in the basement is the entrance for the Watertaxi and the gift archive. The private house of the Mayor is located on the first and second floors. The living and dining rooms have a view over the quay of Rotterdam and Schiedam. A balcony for addressing the guests on the ground floor is situated on the first floor, in the light well. A void in the living room connects to the library on the second floor. Also located on the second floor are all the bedrooms and bathrooms. All of these rooms have views over Rotterdam and Schiedam. The top floor is reserved for guests of the mayor. The entrance to the guest room leads through the light well. The balustrade of the stair is designed in such a way that the higher one walks the more private one feels, becoming progressively higher. The guest room consists of a lounge and a bedroom. The space that connects the two is designed as a study. The guest room has a sweeping view over the city of Rotterdam. Because of the residence’s location, the river is used for heating and cooling. The water in the river Maas is used for thermal energy. In the design, the most prominent public space of Rotterdam is used to unite energy and the representation of the city.
Products Behind Projects
Product Spotlight
News

10 homes making use of straw bale construction and insulation
Straw has a long history as a building material, finding application in thatch roofs, as a binding a... More

ATP architects engineers completes office building in line with “New Work” principles and sustainability goals
ATP architects engineers has completed a sustainable operational and office building for Austrian ma... More

SOM completes “terminal in a garden” at Bengaluru’s Kempegowda International Airport
International and interdisciplinary architecture, design, and engineering firm Skidmore, Owings &... More

Archello houses of the month - April 2024
Archello has selected its houses of the month for April 2024. This list showcases 20 of the mos... More

Zaha Hadid Architects’ Zhuhai Jinwan Civic Art Centre echoes chevron patterns of migratory birds
Designed by Zaha Hadid Architects, the Zhuhai Jinwan Civic Art Centre is defined by the acclaimed ar... More

25 best metal cladding manufacturers
Metal cladding can combine functionality with aesthetics while meeting high sustainability targets,... More

Nieto Sobejano Arquitectos’ restoration of Munich museum finds freedom within limitations
Nieto Sobejano Arquitectos has completed the restoration and expansion of the Archaeologische Staats... More

Introducing Partner Lemi Group
Lemi Group is an international leader in the design and manufacture of treatment tables, chairs, and... More

























