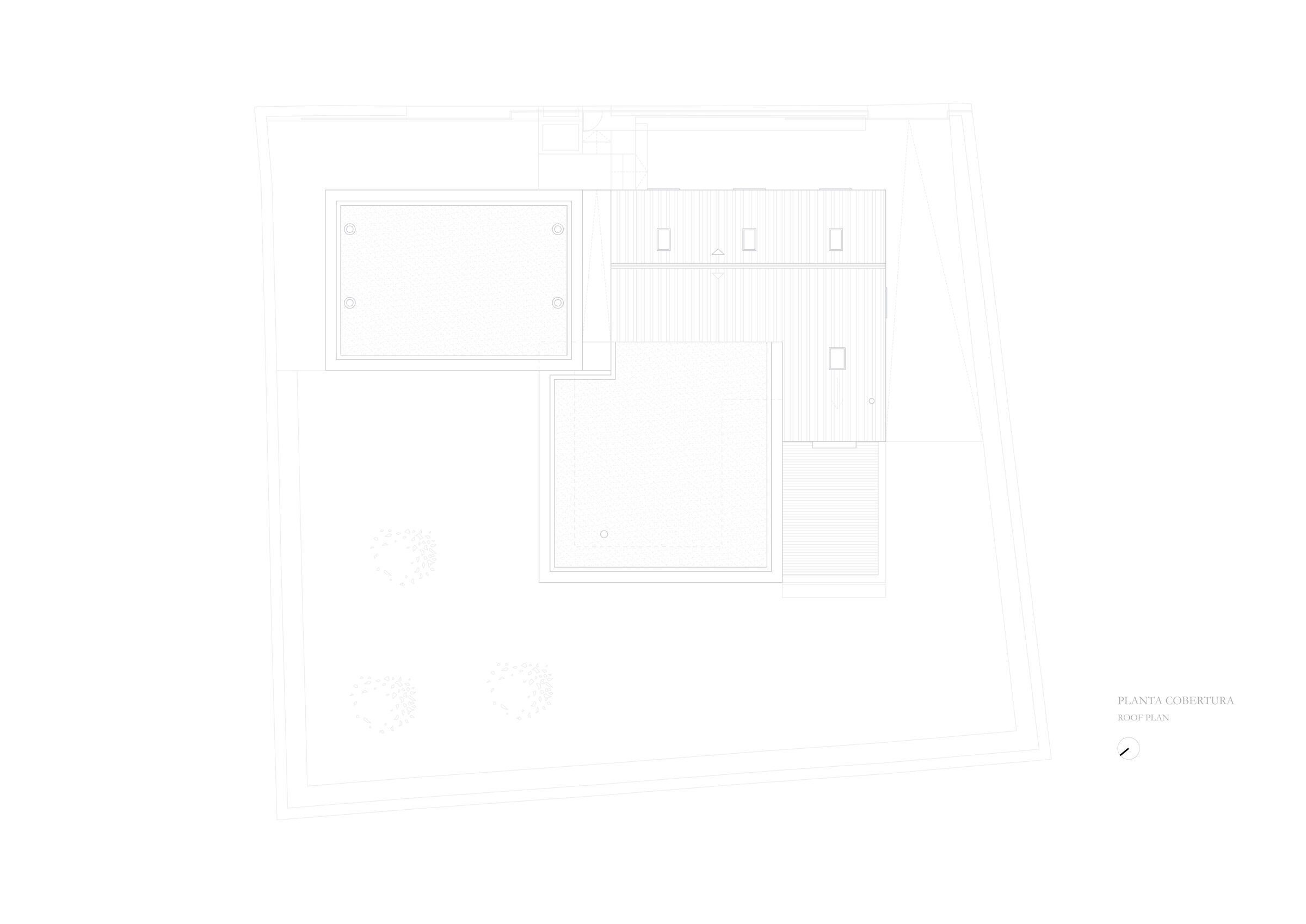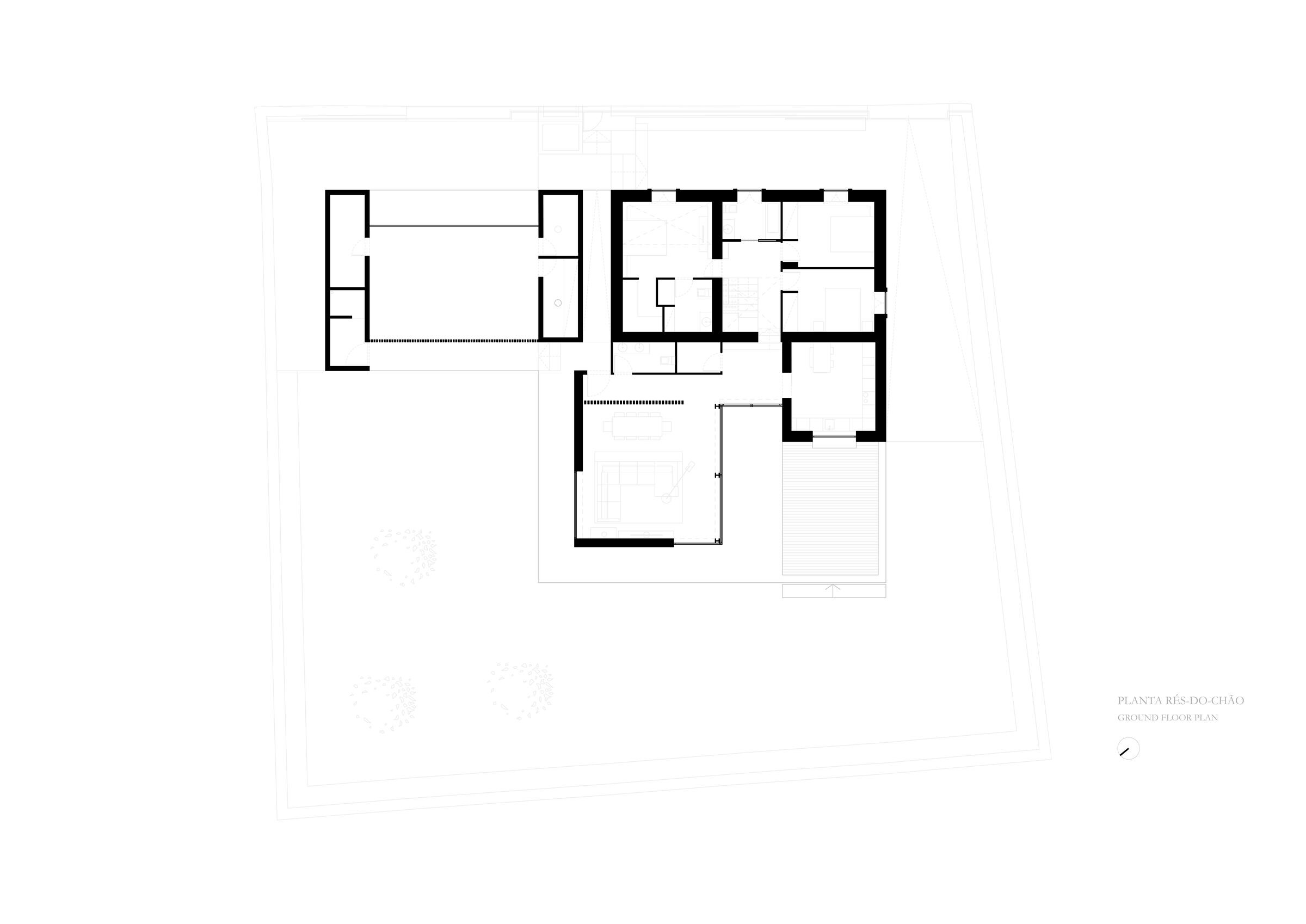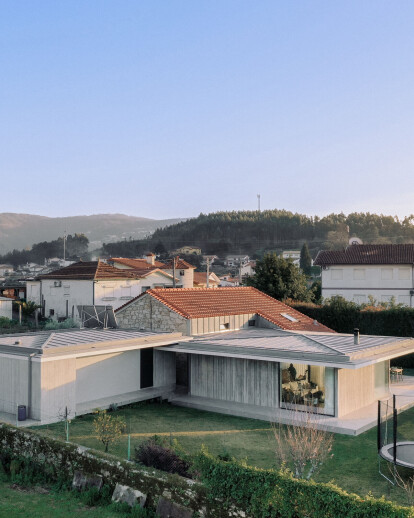The project is a rehabilitation and expansion of a single-family house. Morphologically, the house is formed by three volumes. The south volume is a small pre-existent house that was rehabilitated and connected by two other contemporary volumes in a symbiosis between traditional and modern architecture. After the entrance, the route is made by an access ramp that converges into a small covered exterior hall that unites the volumes.
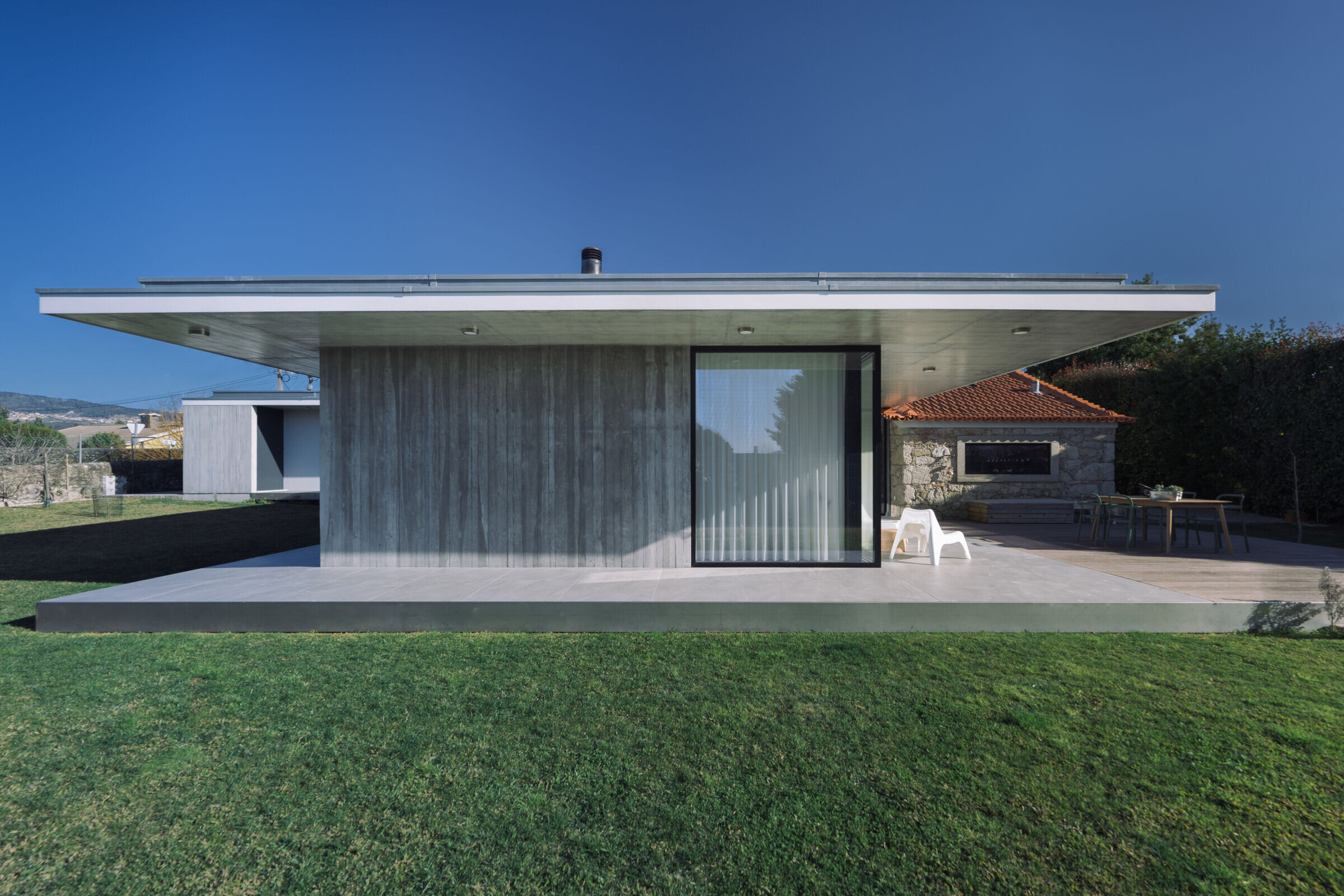
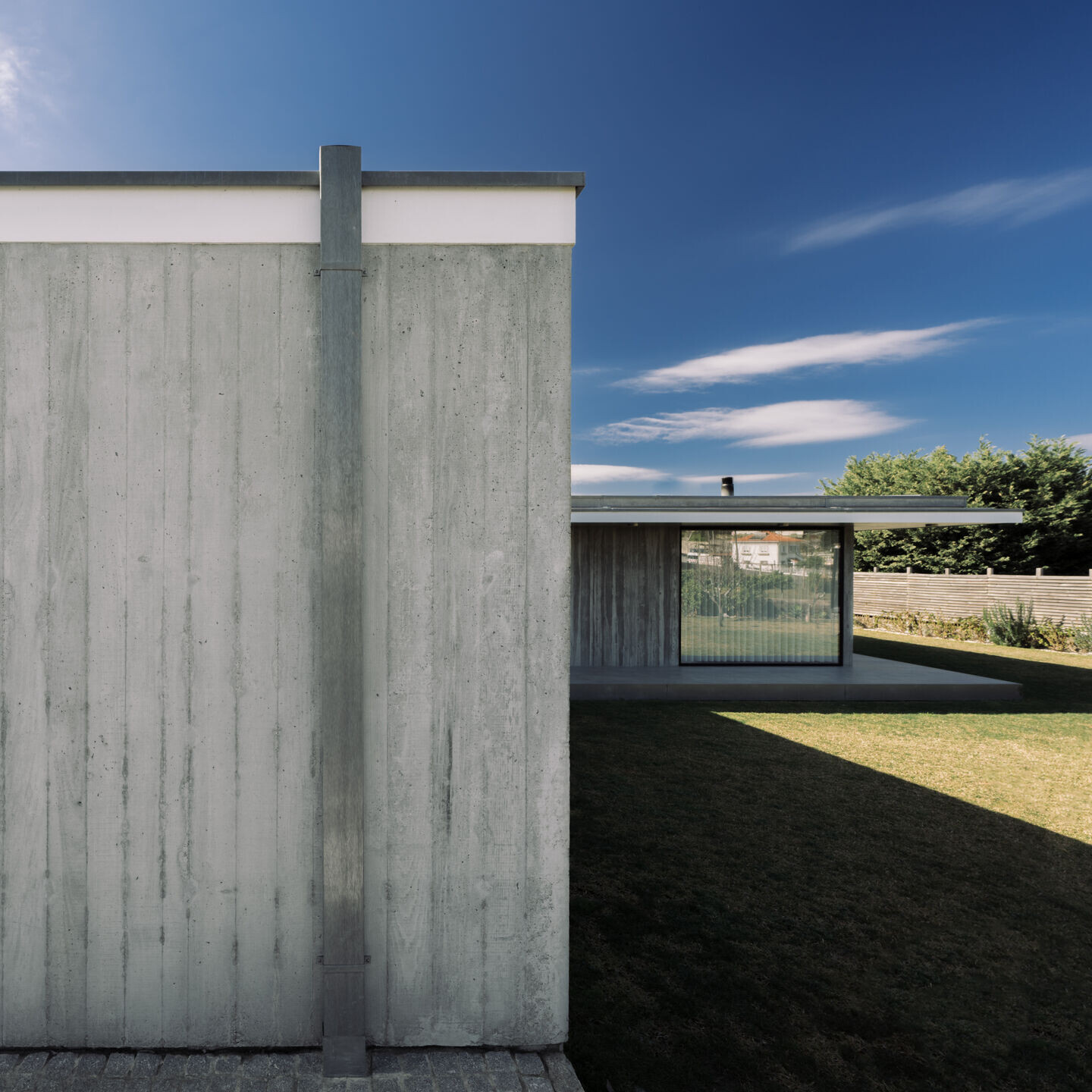
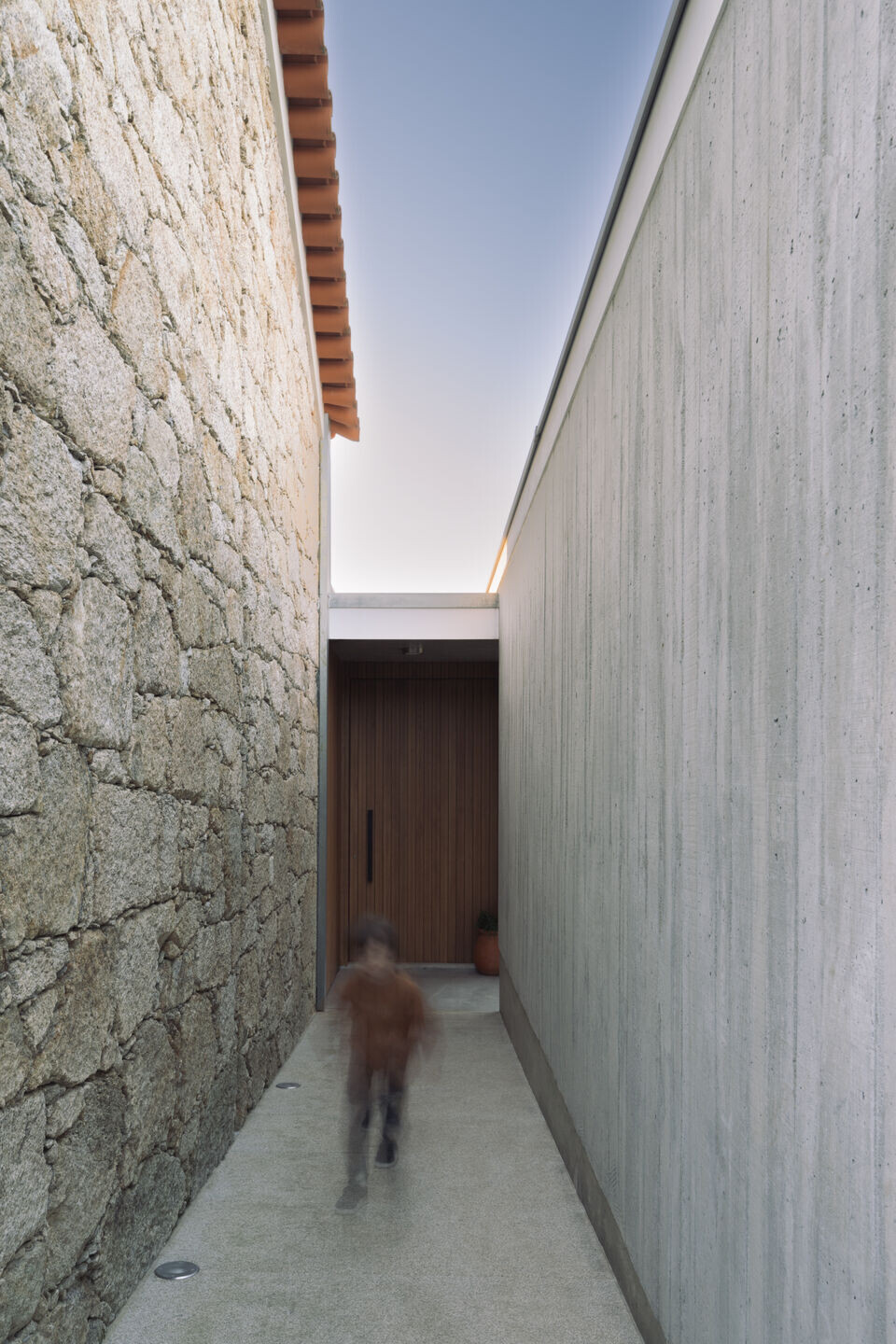
On one side, you can access the garage, which incorporates a laundry room, a service bathroom, and a storage. On the other, there is the social area of the house. The entrance is made by a corridor along which is distributed the living room with access to the terrace, a service bathroom, the kitchen and it ends in a small hall that prepares the entrance to the private area of the house.
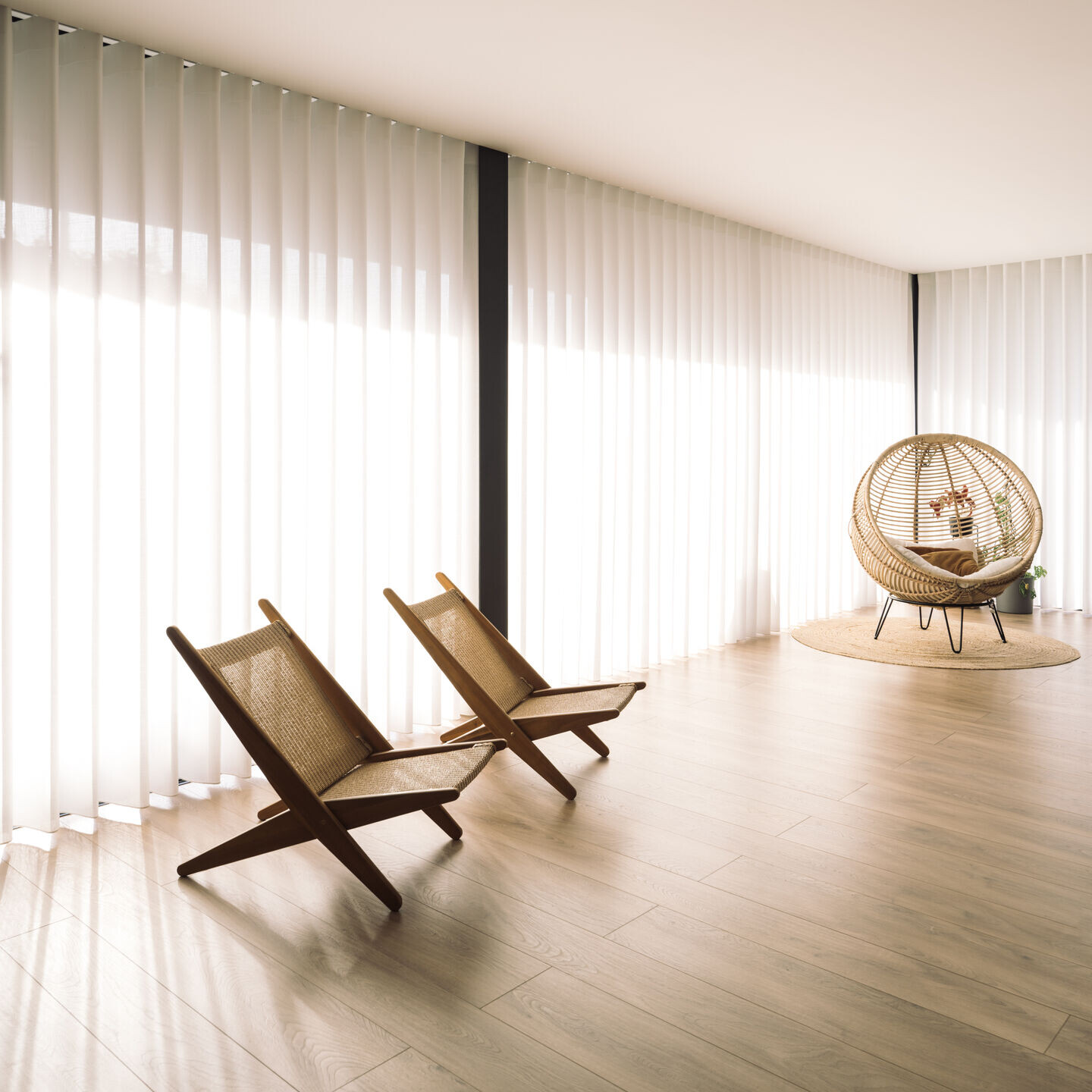
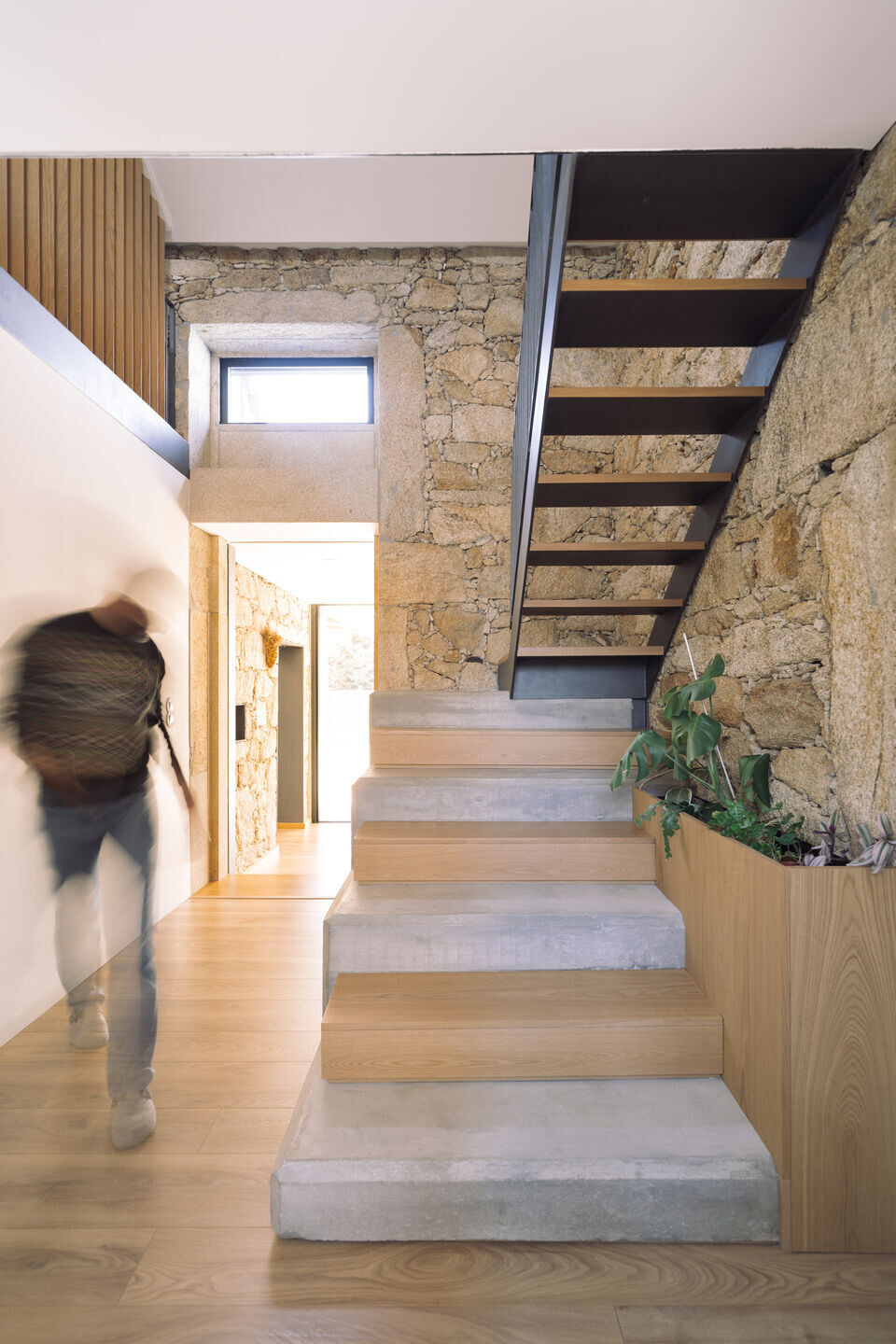
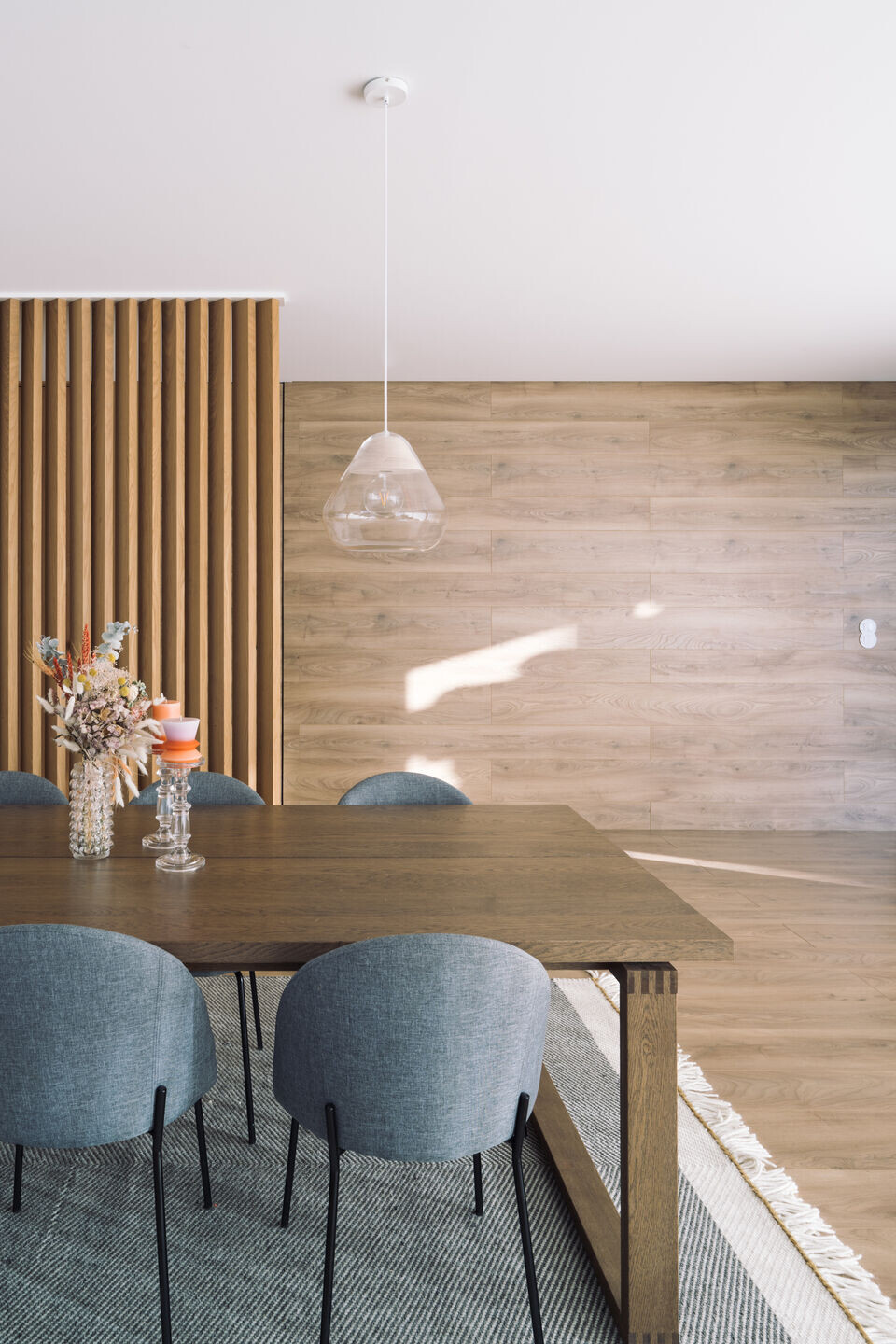
In this part, the ground floor consists in two bedrooms with a shared bathroom as well as the parental suite and a hall, which allocates a staircase to the left that leads to the mezzanine. The upper floor of the mezzanine provides the support to the ground floor as well as a more cozy leisure area. The exterior spaces are mainly made of landscaped areas and a wooden deck terrace.
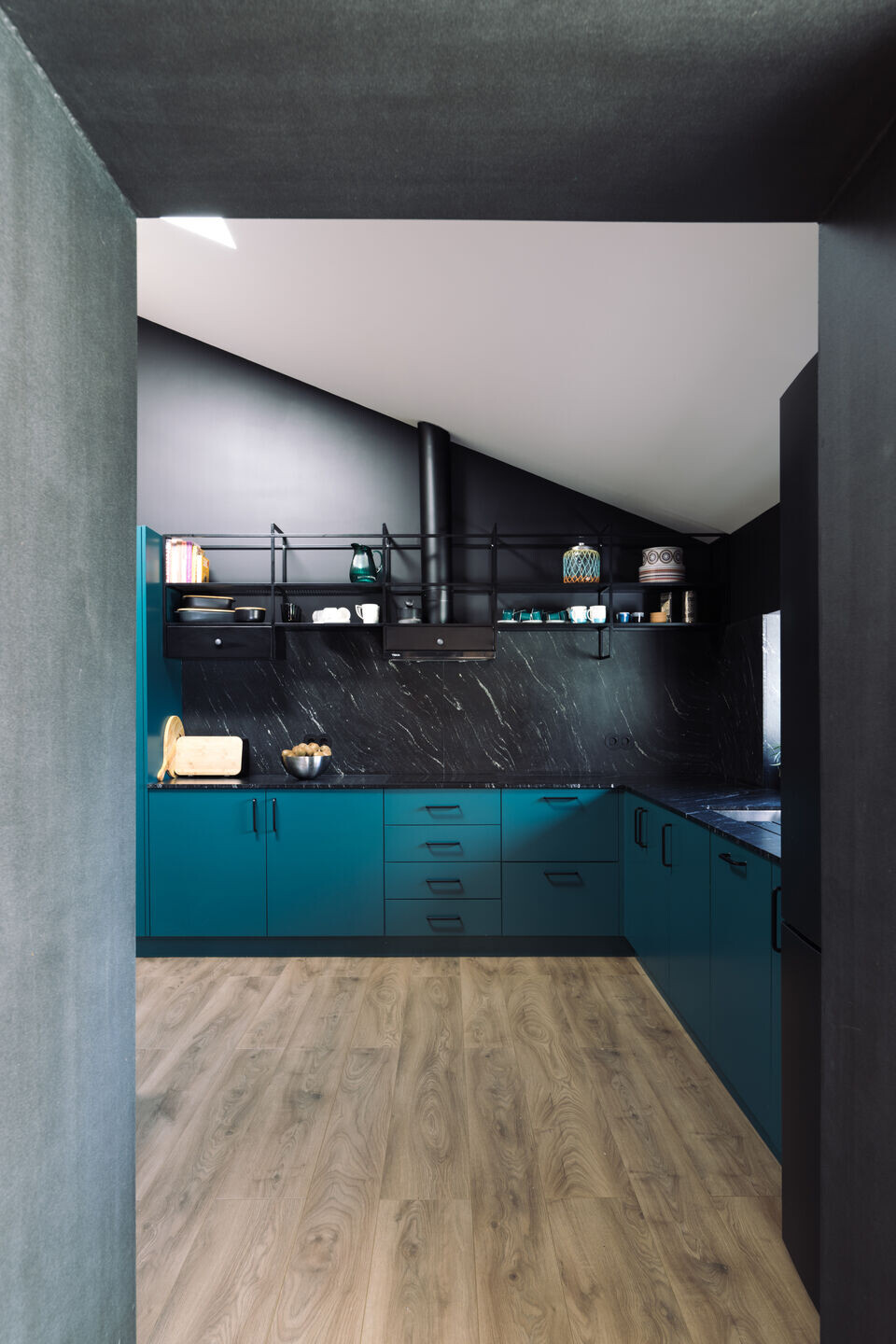
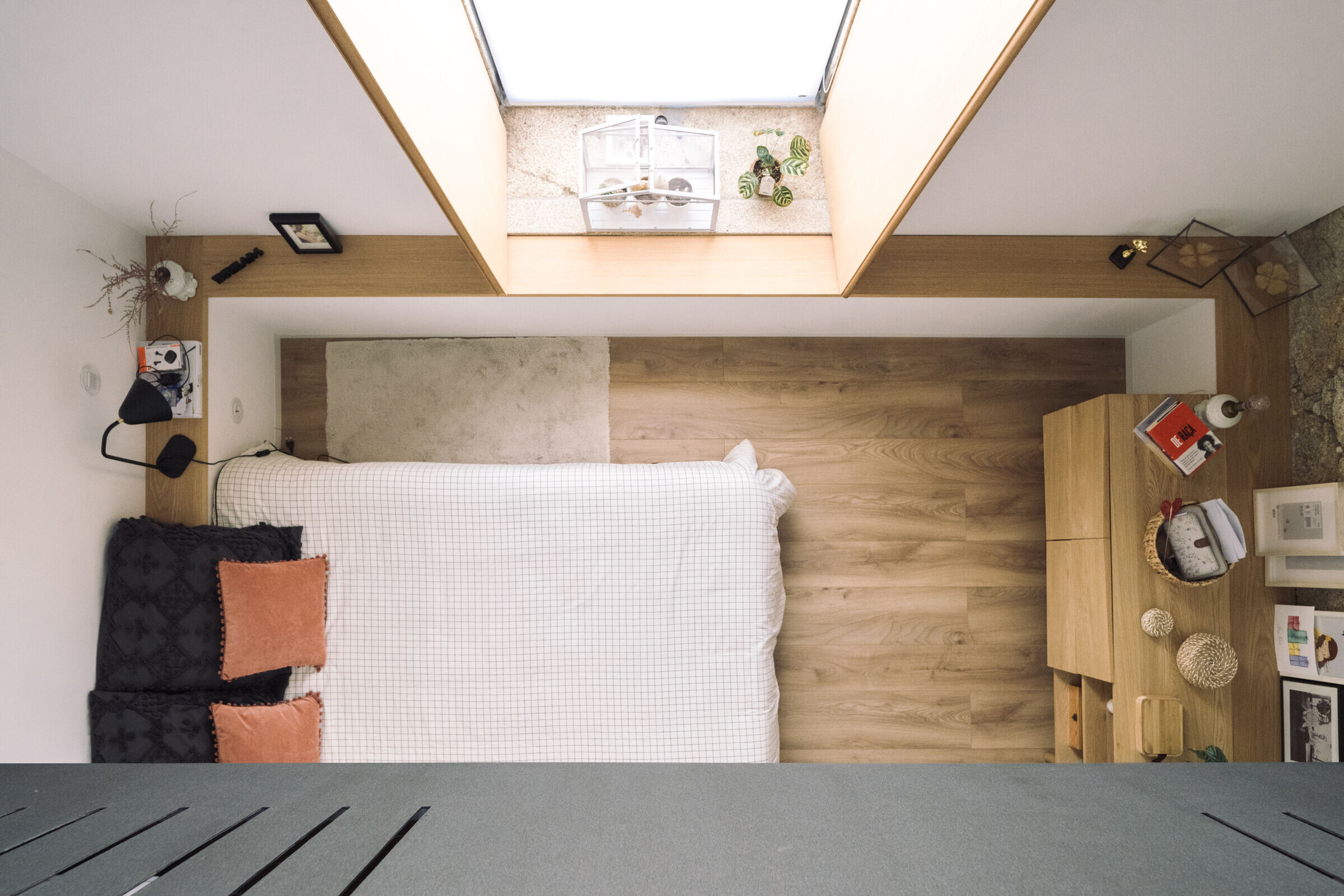
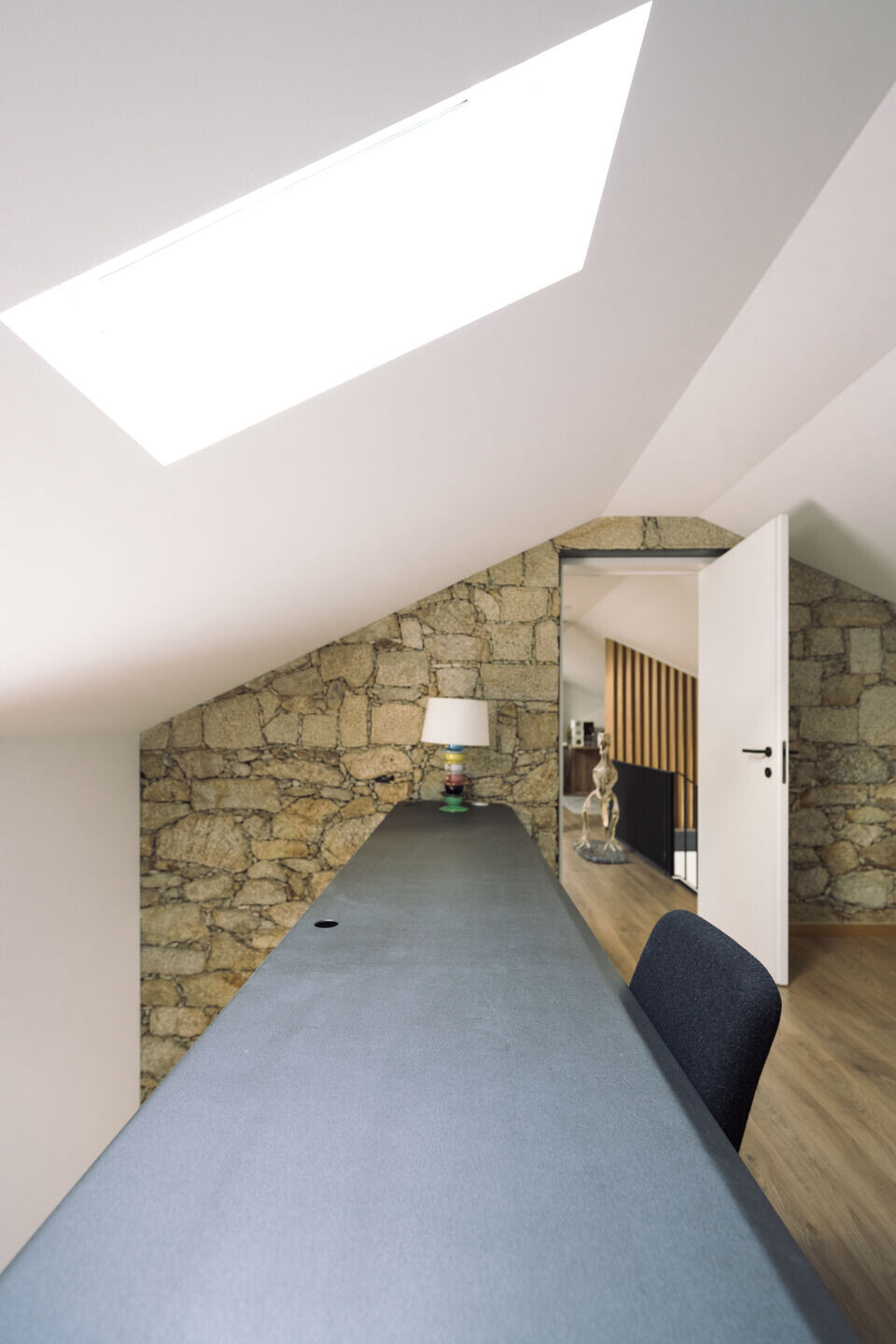
The house has a strong contrast of materiality. The rehabilitated volume, while respecting the materiality and L shaped volumetry of the pre-existent building, is made of a natural stone facade, while the two contemporary volumes stand out by the use of modern materials such as the apparent concrete formed with wooden rulers, the glass and metallic elements with wrought iron finish.
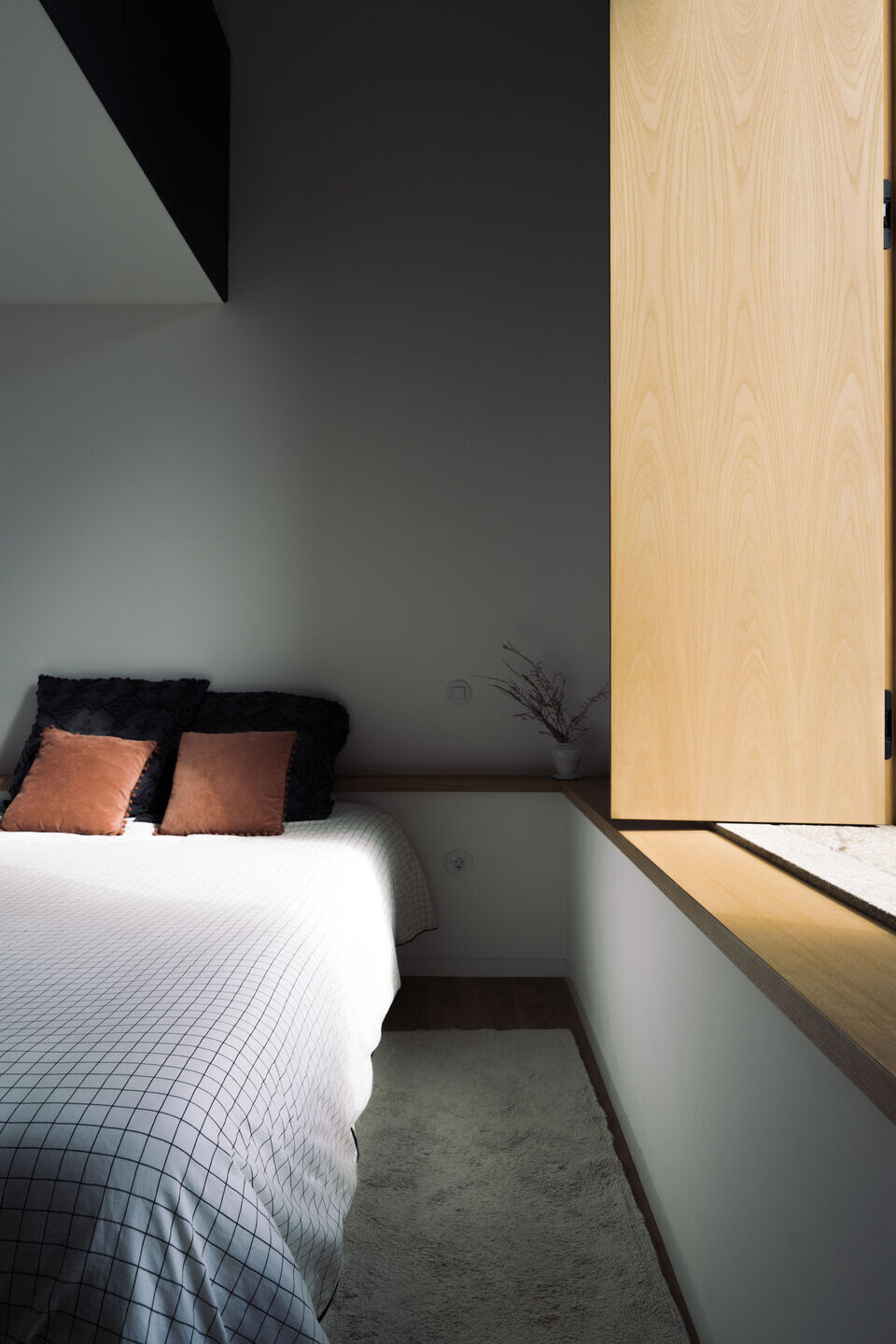
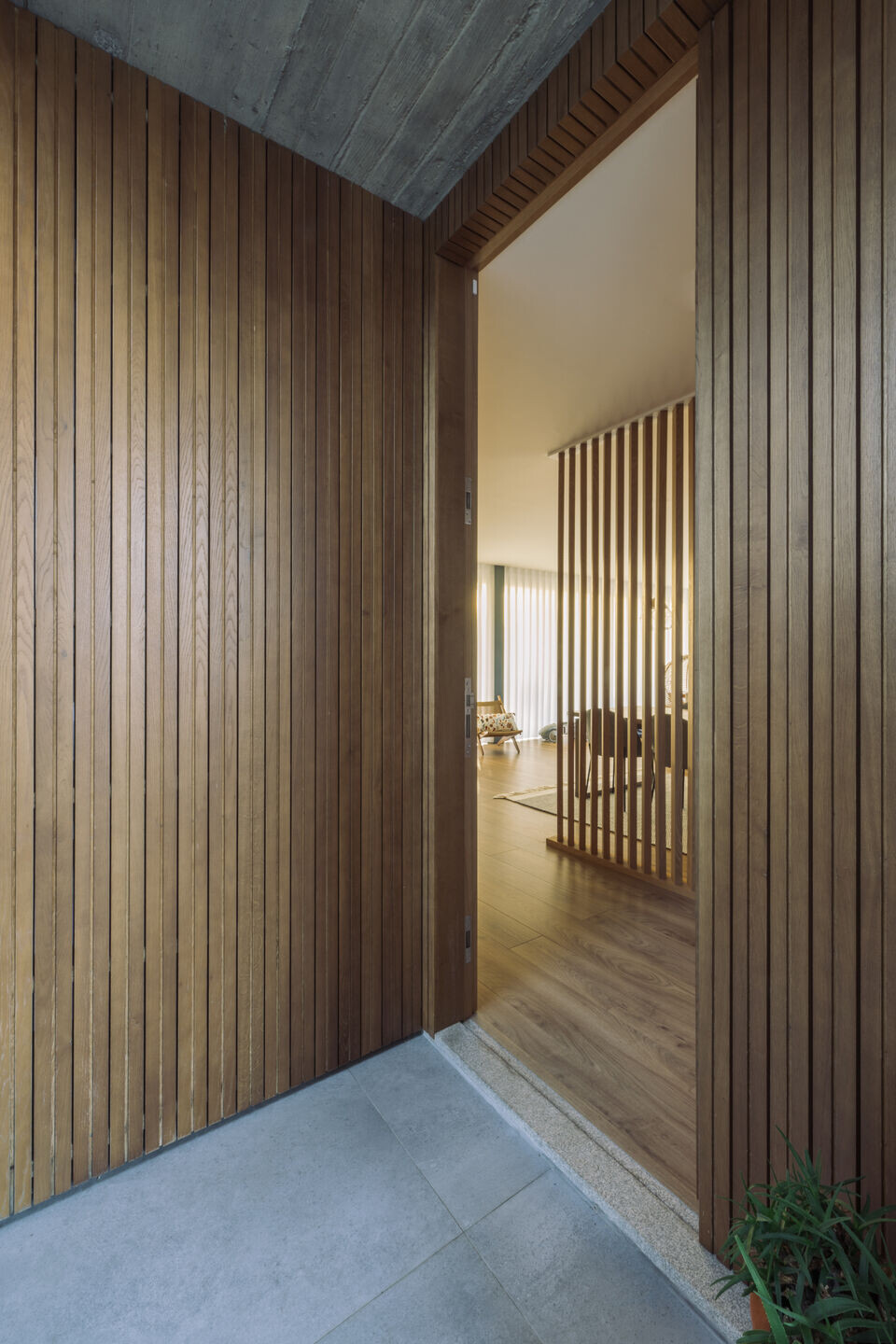
Through the interior it stands out the homogeneity between the various spaces, strengthening the minimalistic and contemporary character where the cozy materials stand out, such as the wood, the iron and natural stone.
