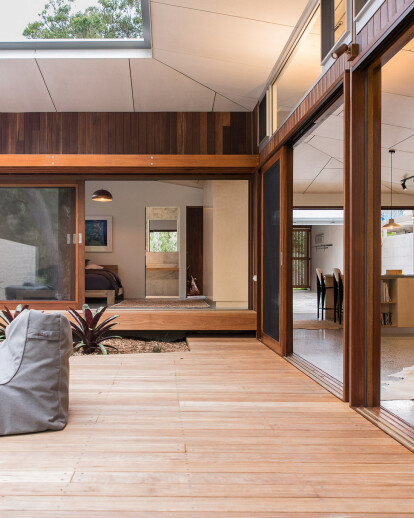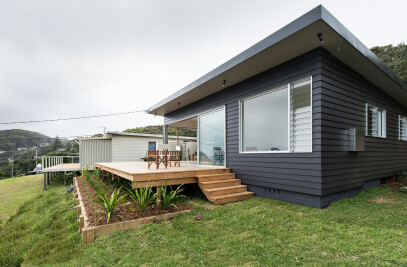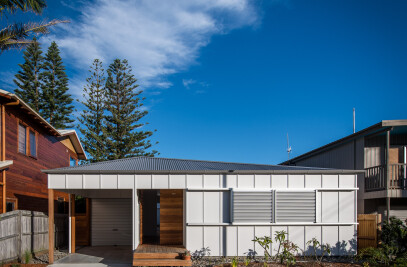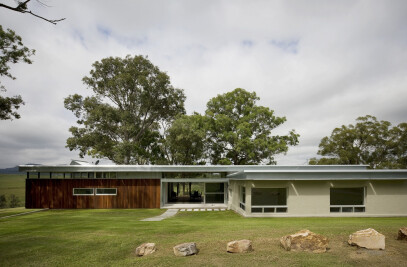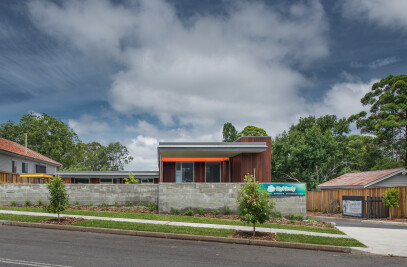Blueys Beach is a popular holiday destination, on the Mid North Coast of NSW. The original houses in this coastal village are simple fibro or weatherboard structures. They are weather beaten and basic, yet they generally offer a relaxing beach holiday experience. Unfortunately, when properties change hands, original buildings are often replaced by large suburban houses, which have little recognition of place and relate poorly to the immediate context This house was designed on an empty but narrow (12m x 42m) block. A large Angophera tree and some Cabbage palms exist at the front of the block, there was also a large Angophera at the rear.
The site slopes gently down to the rear, and overlooks grassland and forested hills. The client’s brief was for a simple holiday house that retained the Angopheras and made the most of the views to the rear. It must not be ostentatious and must fit in well with the context. There is easy transition from the beach to the house and surfaces are hardy so that durability is not a concern.
The living spaces open easily to the deck in the sun, or the shady courtyard and the ‘carport’ is ostensibly a roofed outdoor area for dining or game. The challenge was to arrange the house for privacy, yet enable strong connections to external spaces. The building is essentially two elements – One for sleeping, one for living. A roof form zig zags over the forms, creating a cohesive whole. The spaces adjacent these elements form courtyards and decks, for outdoor living The structure steps with the land so that when viewed from the street, the bulk is minimized. Much of the living space on the site is actually outside the buildings, in the courtyard or on decks.
This works well with the indoor / outdoor nature of visiting here. Materials throughout relate to the context of the village, are economical and corrosion resistant. Timber is used extensively, floors are all polished concrete internally, stone externally. Eaves are fibre cement.
