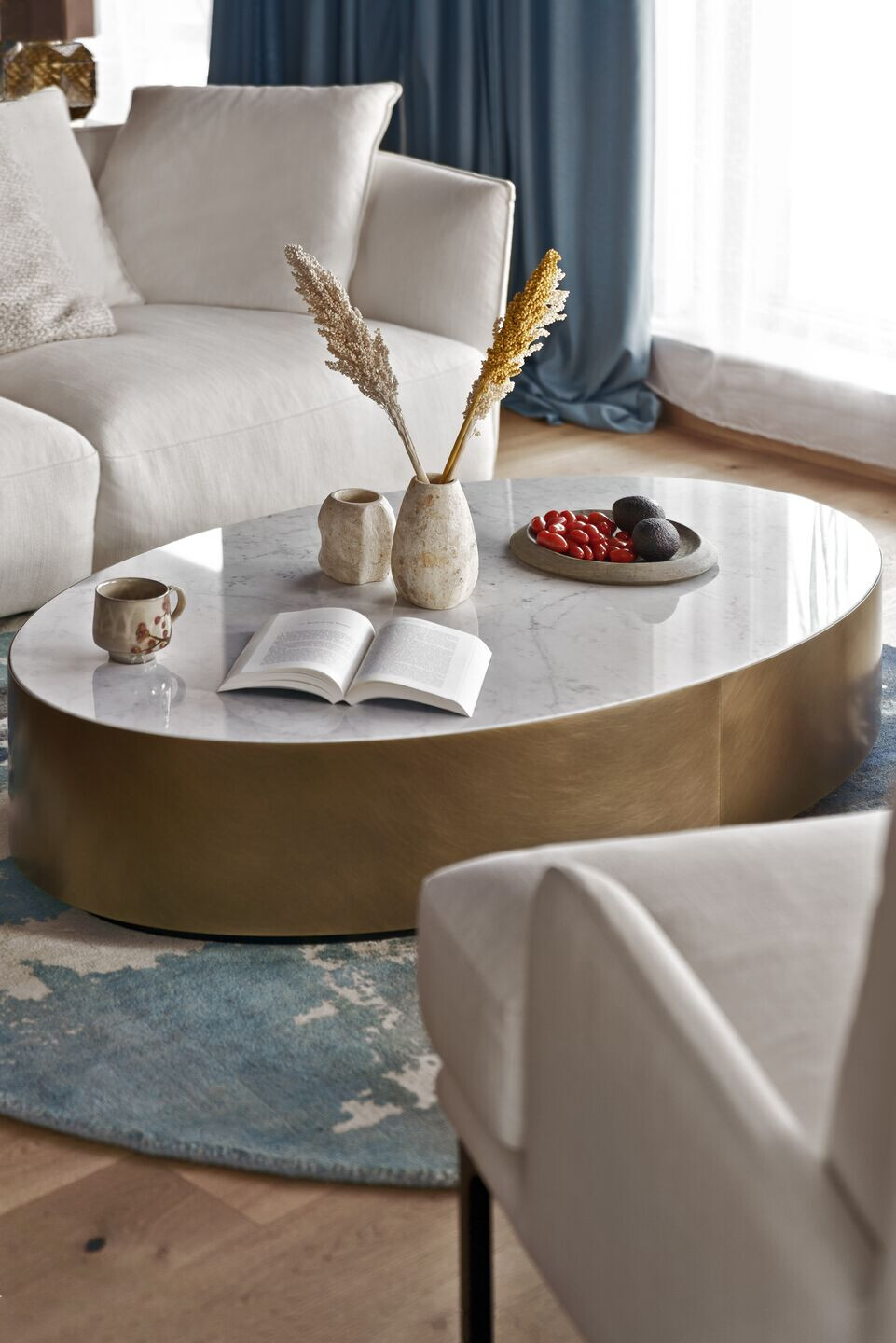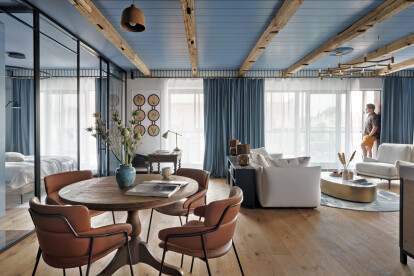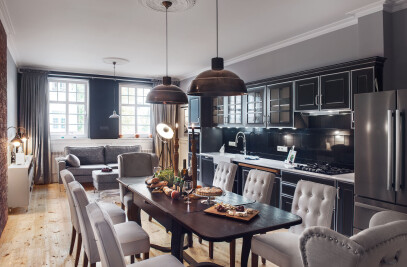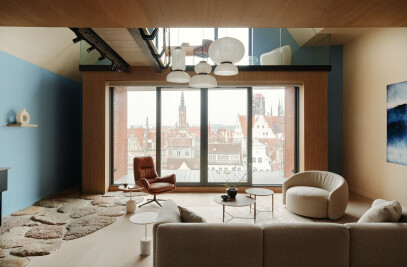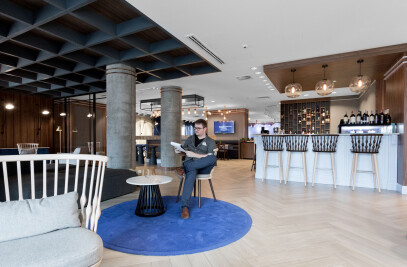The idea for this project came from a question: What would it look like to merge the city of Gdańsk’s historic heritage and style, with the character of a modern sea resort?
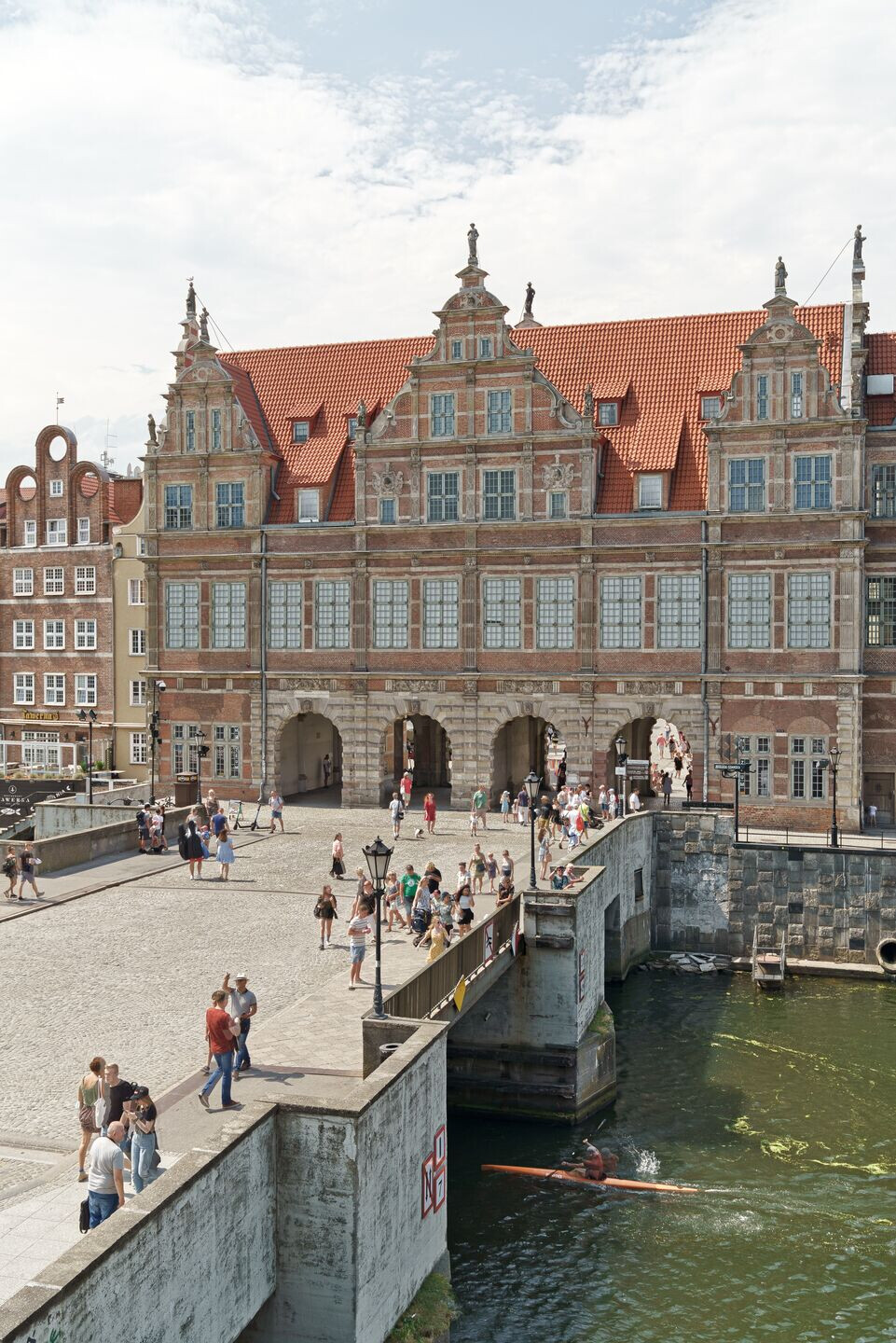
This small project - 100m2, was designed personally by Jan Sikora, expressign fully his artistic concept, having fully the execution and building process.
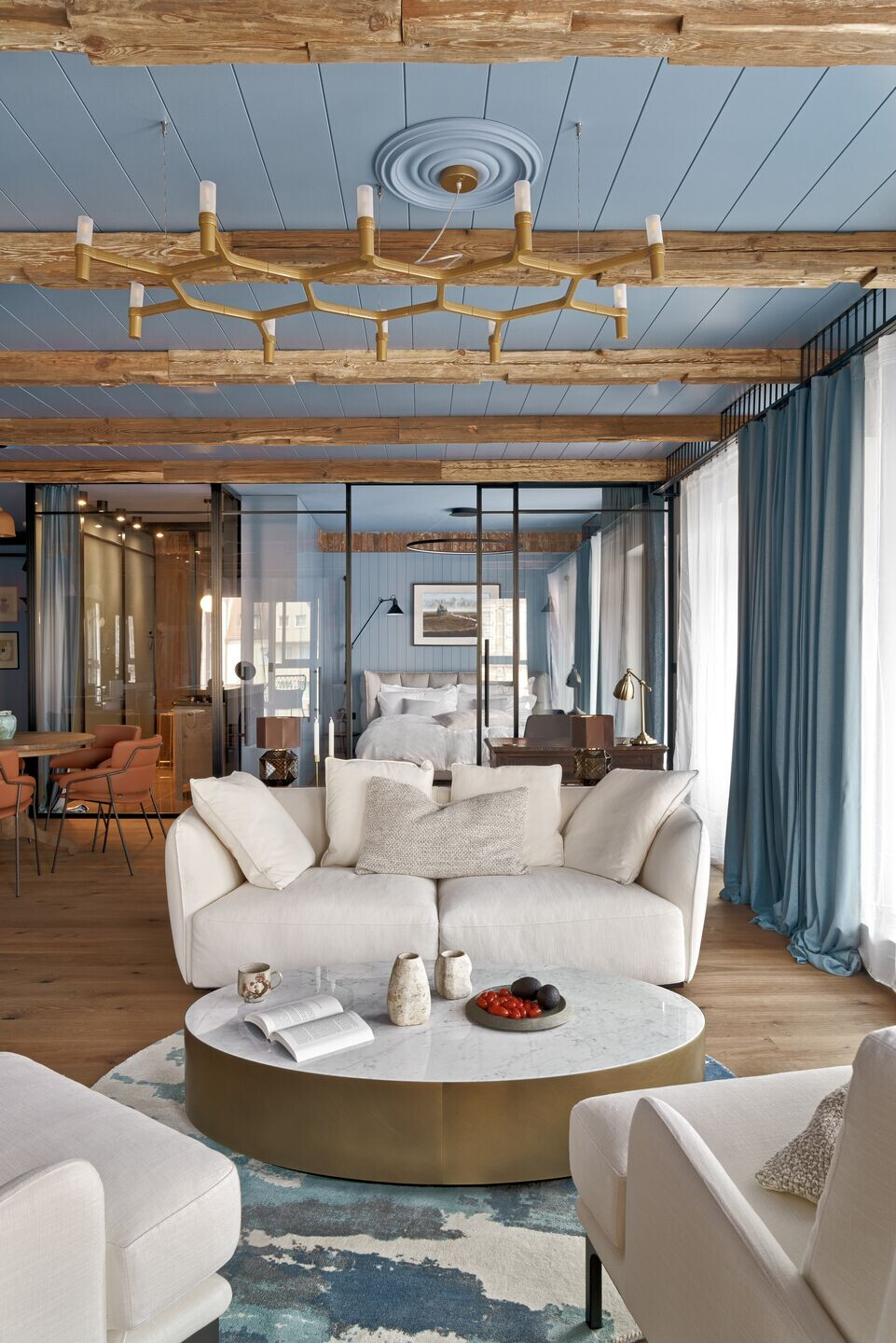
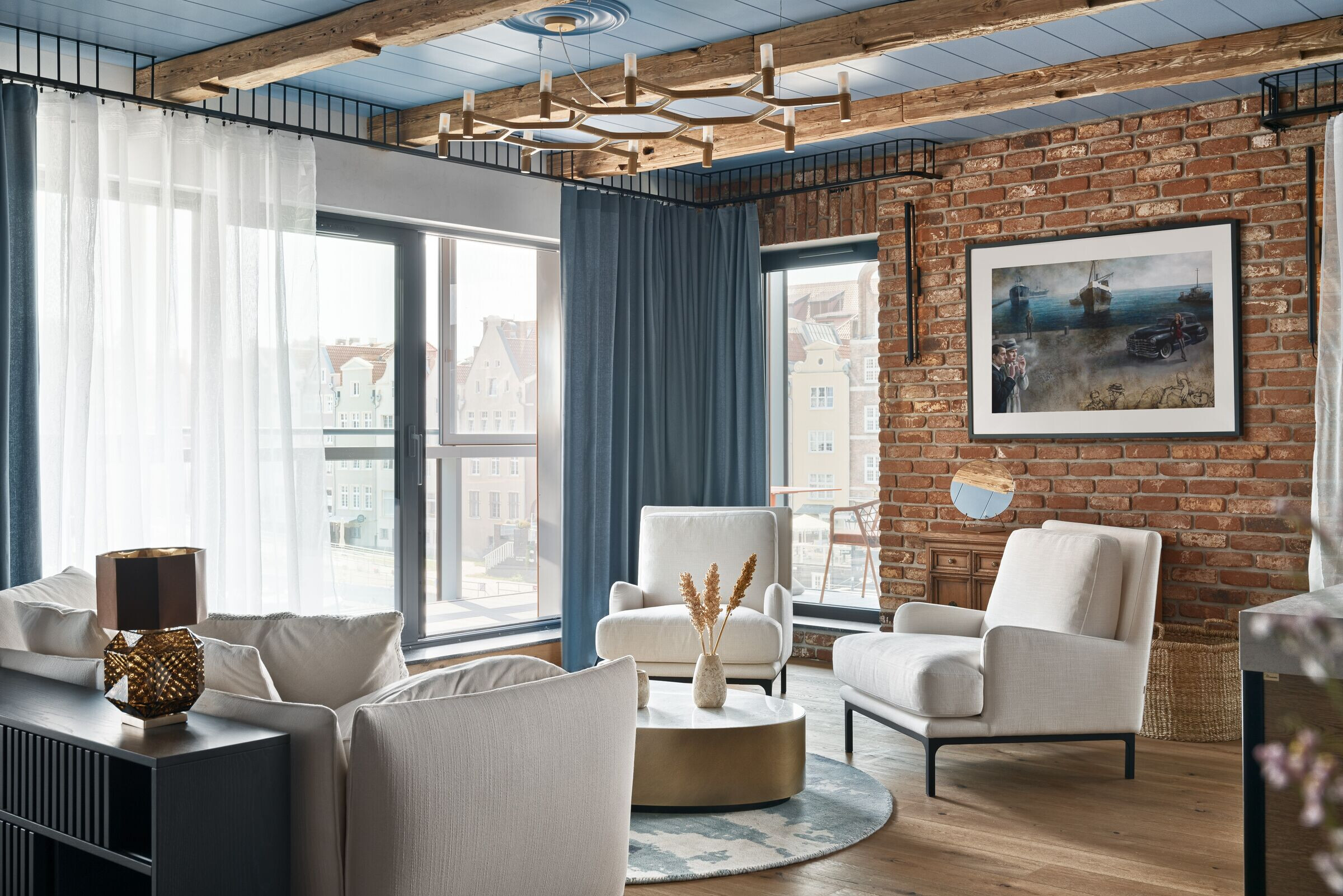
Gdańsk may be expressed through a selection of materials and structures beaming with historic meaning: red brick, old oak wood, heavy, richly detailed furniture. This mature disposition was contrasted with light-weight, blue-sky-coloured style of seaside architecture. World-class furniture and design made the interior complete, chosen materials created a modern Gdańsk style.
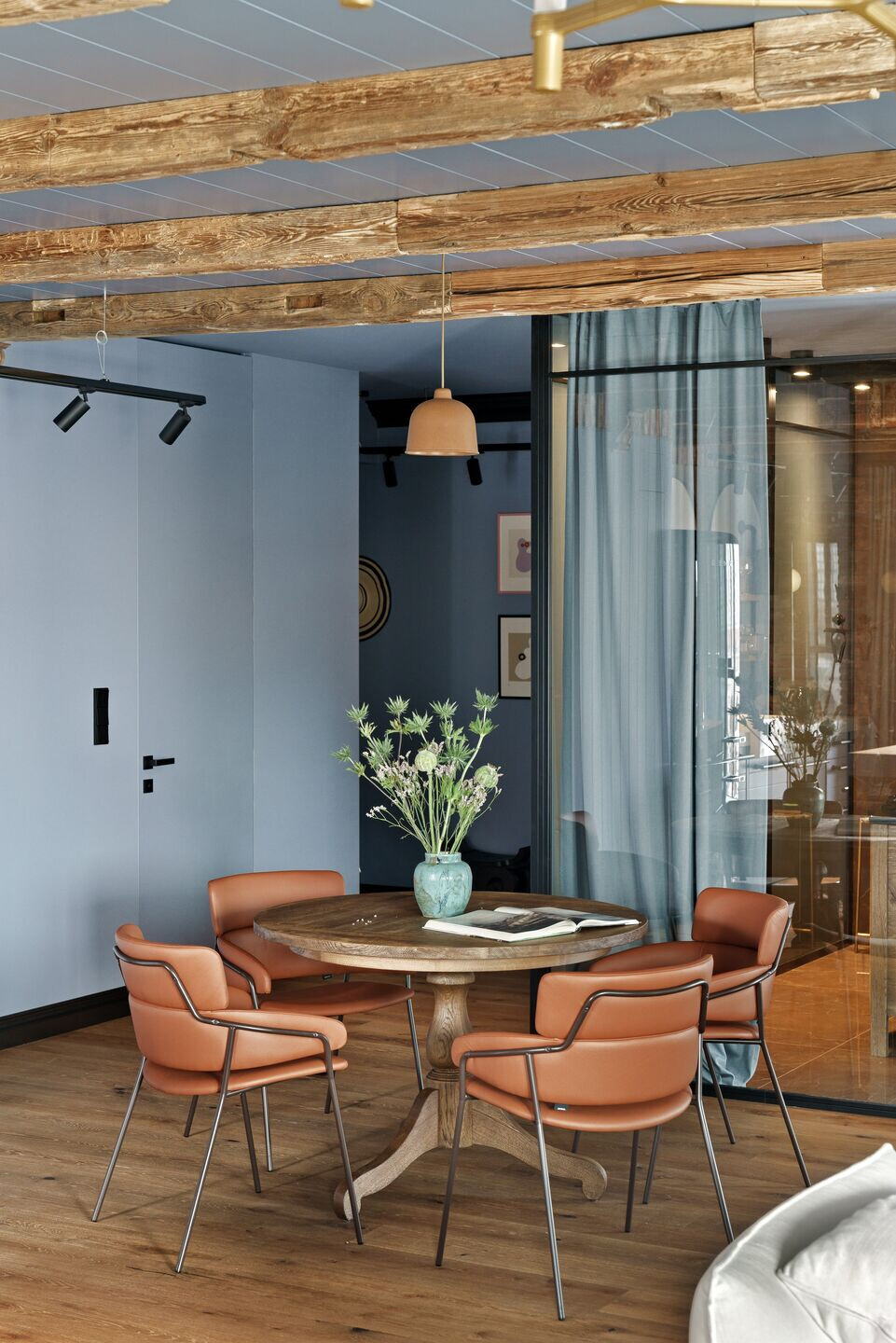
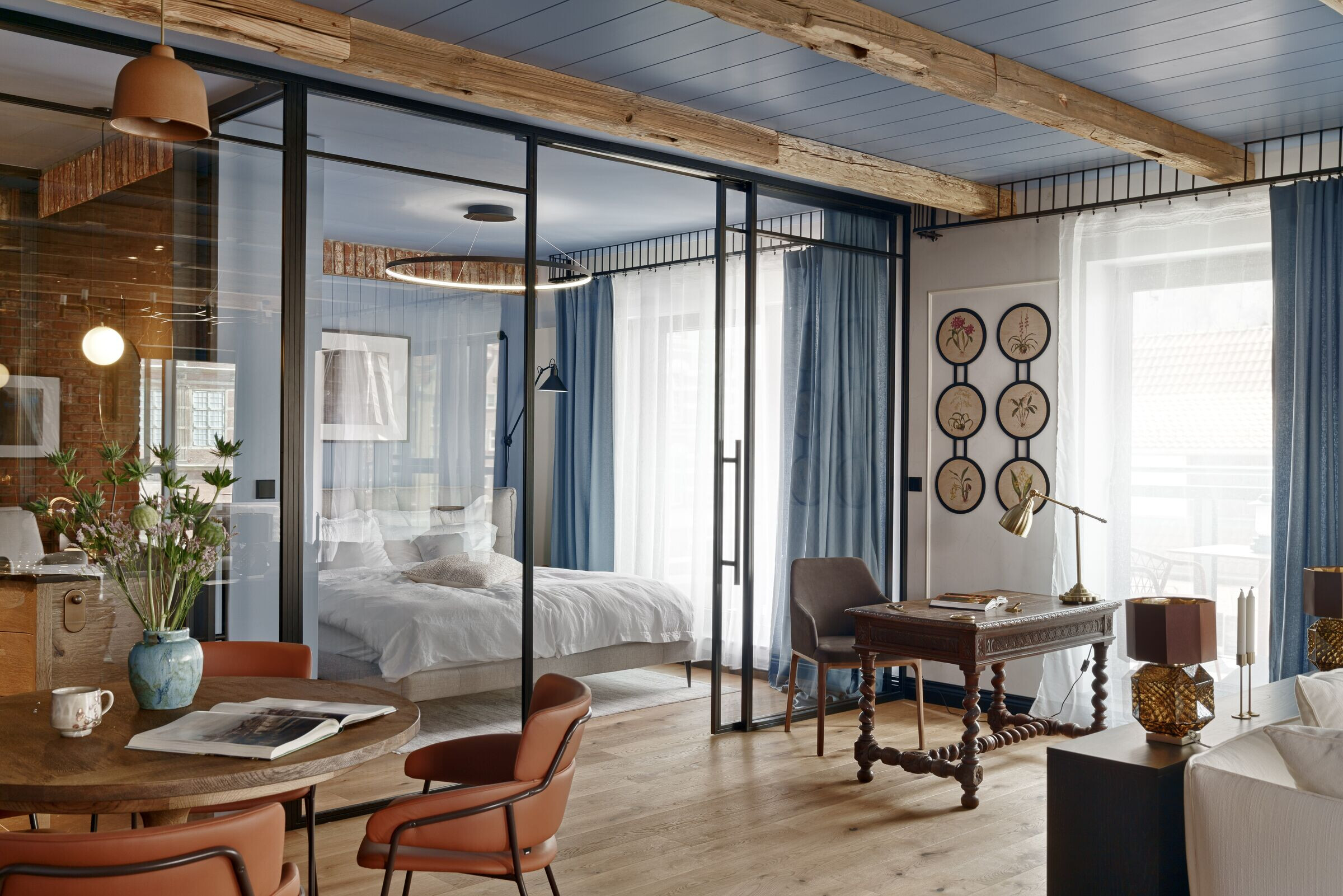
Gdańsk’s personality, extracted for the purpose of this project, is perceived here from the perspective of a resident. Spichrzów island, where the Blue Apartment is located, creates the view observed by Jan Sikora, the main creator and the owner of Sikora Interiors, on the way to the studio in the mornings. The use of brick, its structure, rhythm, its specific colour becomes a detail of the apartment personal to the creator. Industrial elements included in the apartment are an association to the Gdańsk’s Docks, the Giant-like cranes of which can be viewed looking out from the apartment’s windows. Wooden beams, leading the eye through the appartment’s sealing, were sourced from one of Gdańsk’s old tenement houses, filling the design further with historic heritage. The use of a deep. light blue on the surface of the walls and ceilings was to lighten and unify the modern and the old.
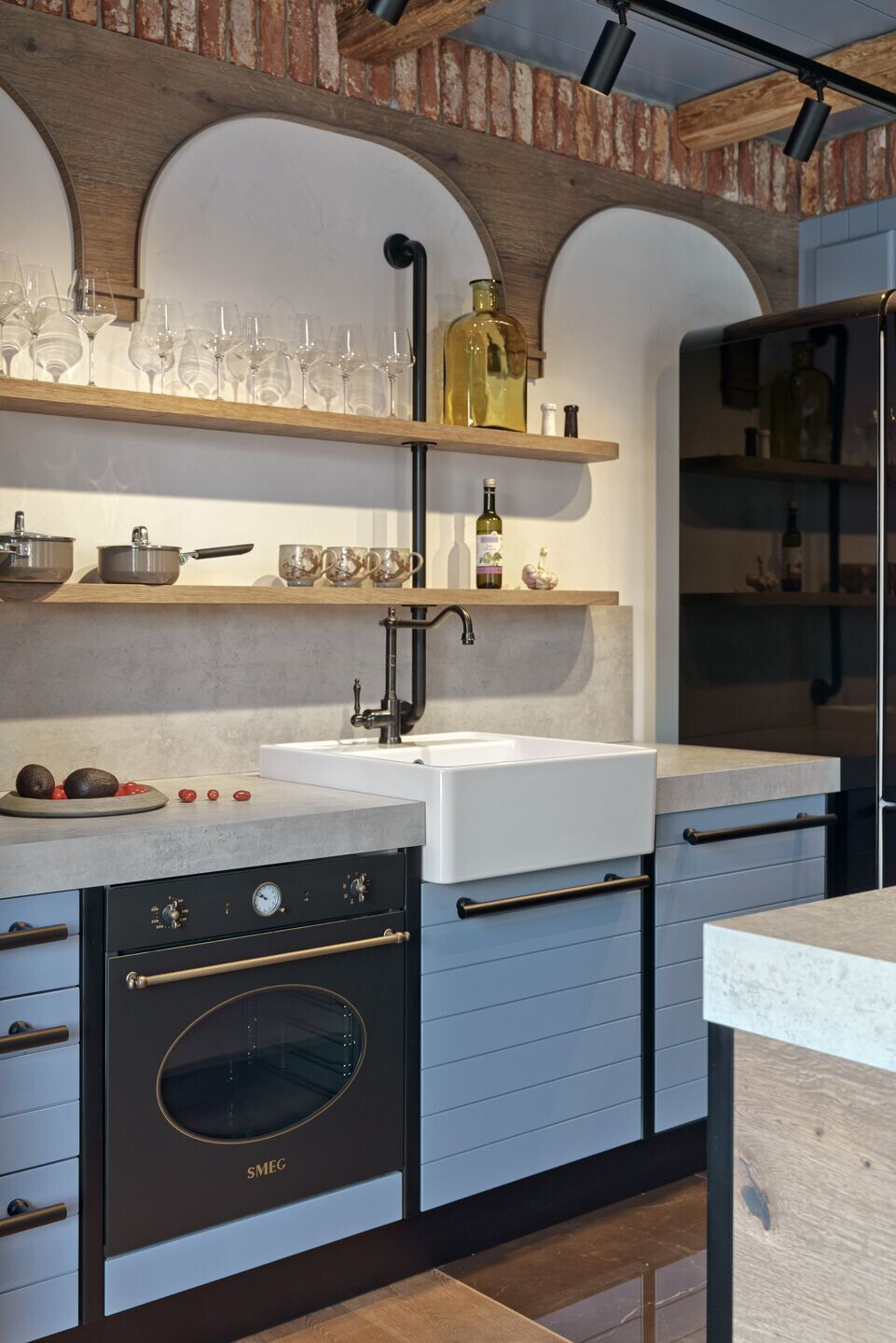
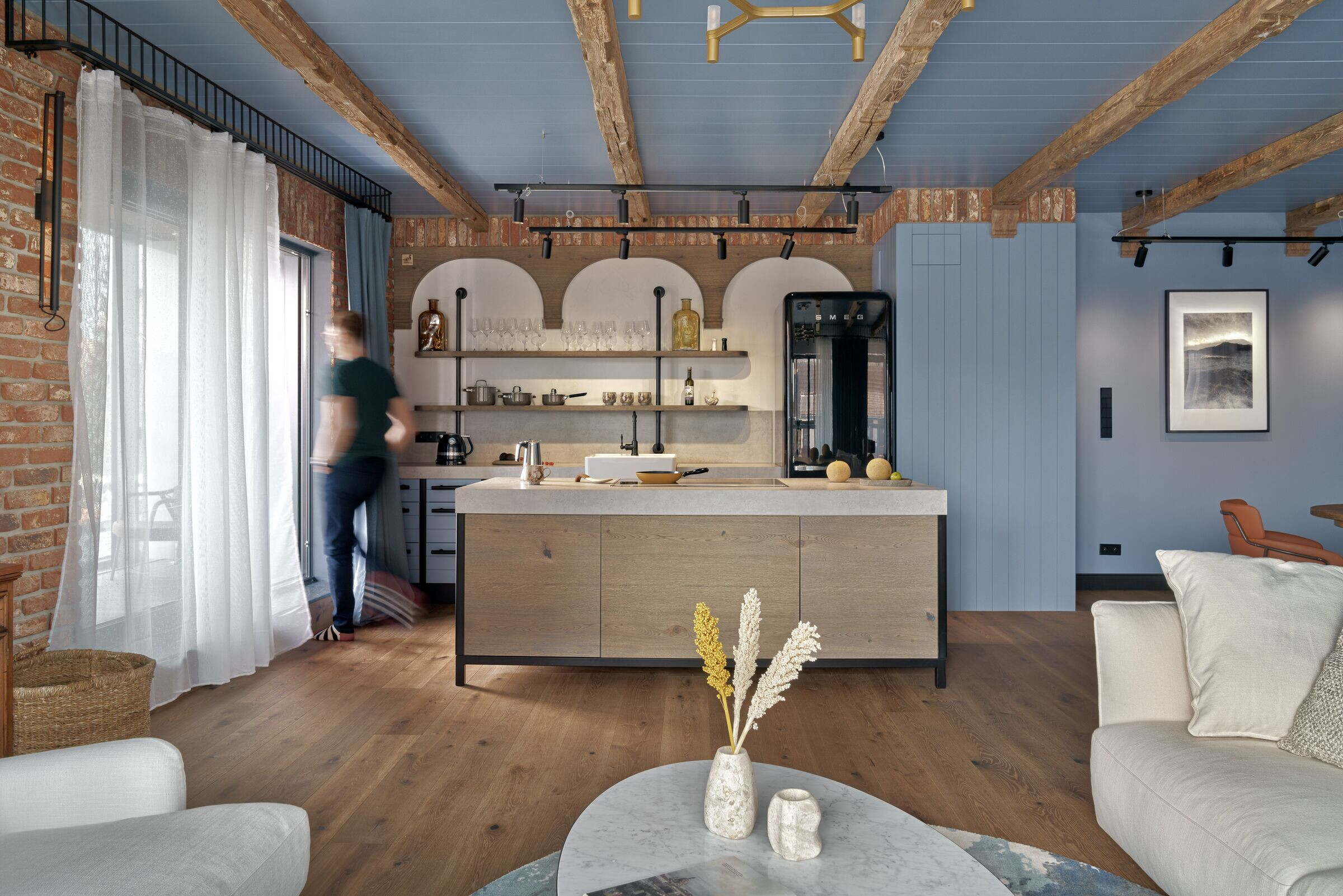
As the designer states himself, the final result - an answer to the question formed at the beginning of the design process - is a merging of both a calm, light character with forms expressing a seriousness, creating a unique, curious whole.
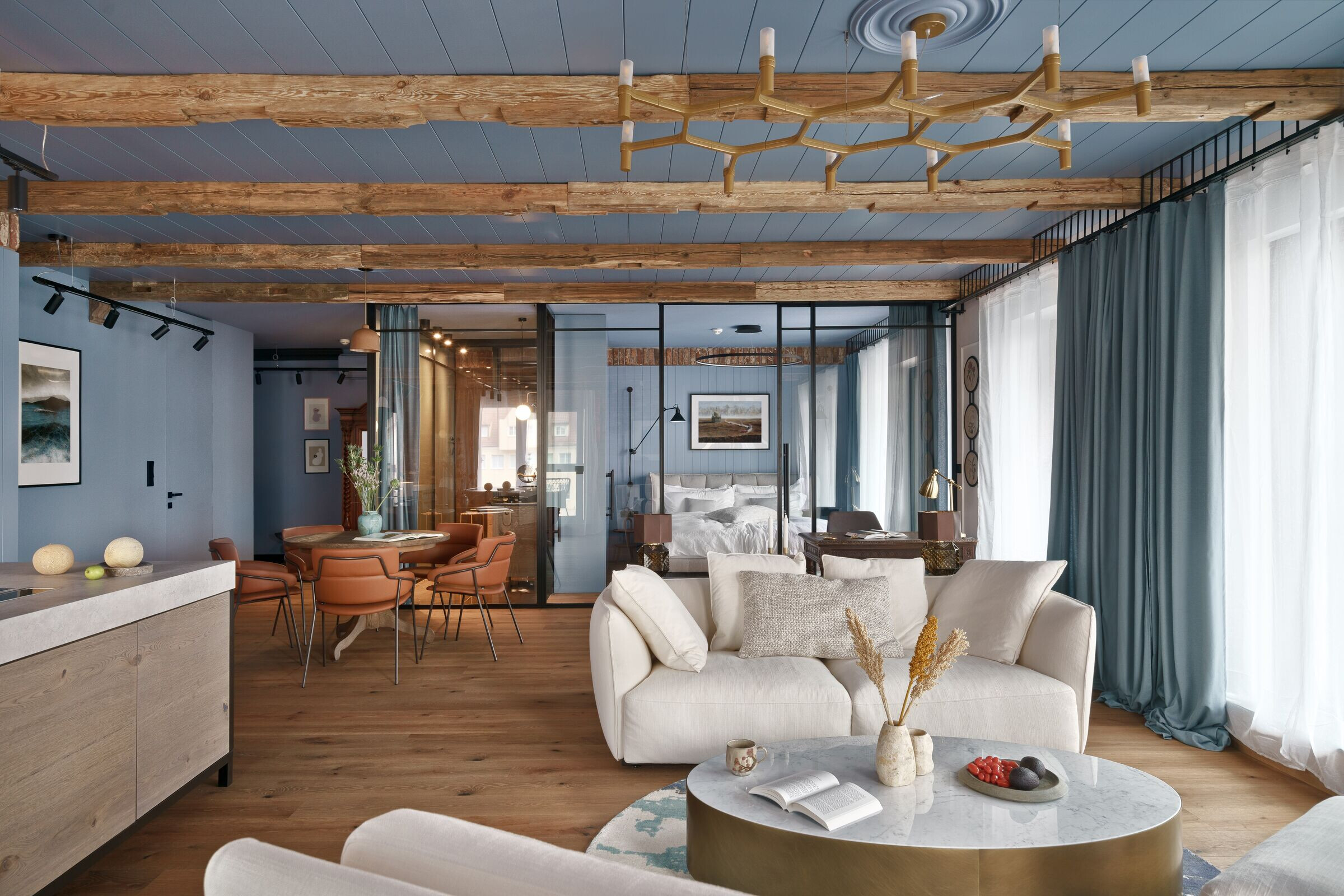
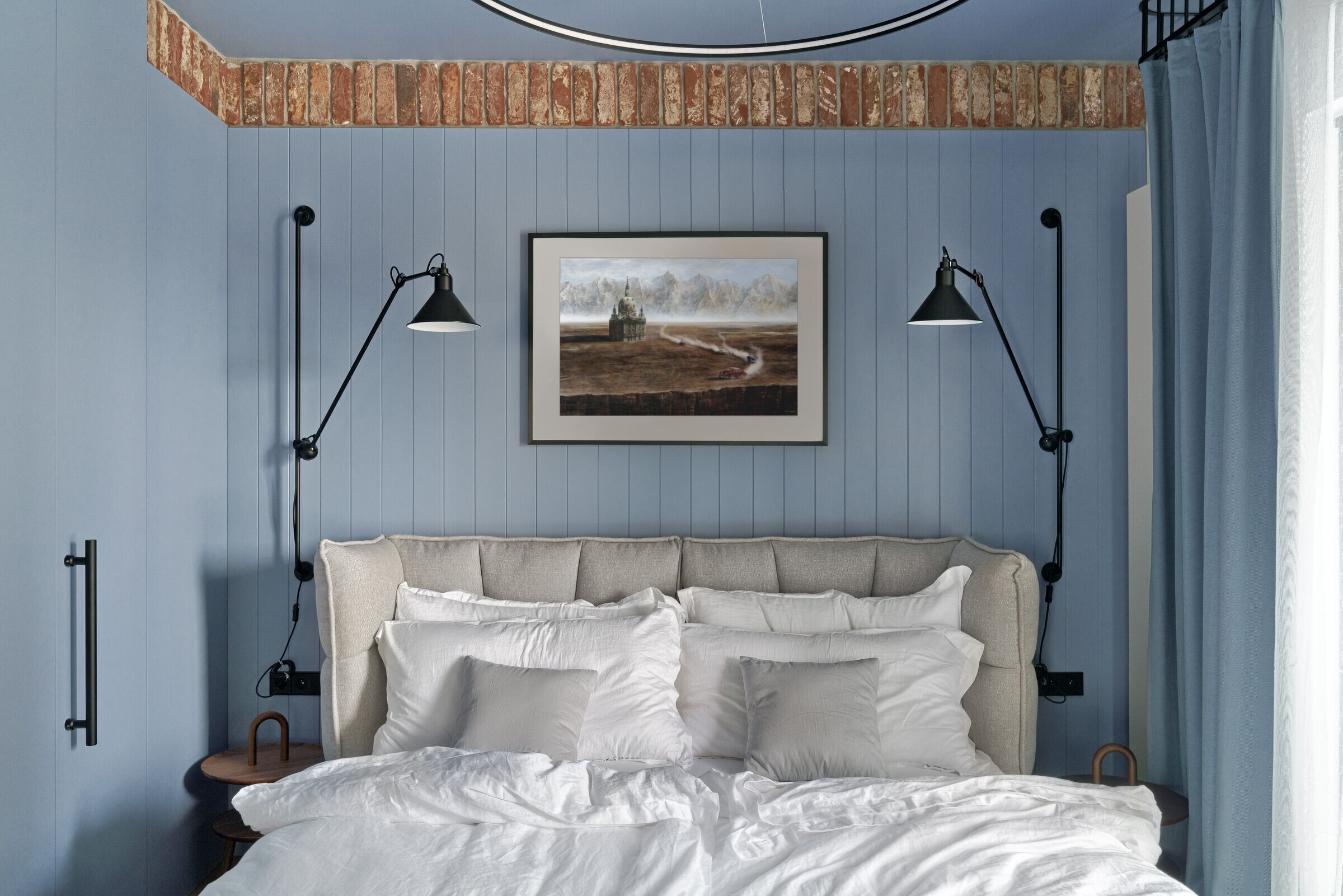
Team:
Interior Designers: SIKORA > INTERIORS
Photographer: Tom Kurek
