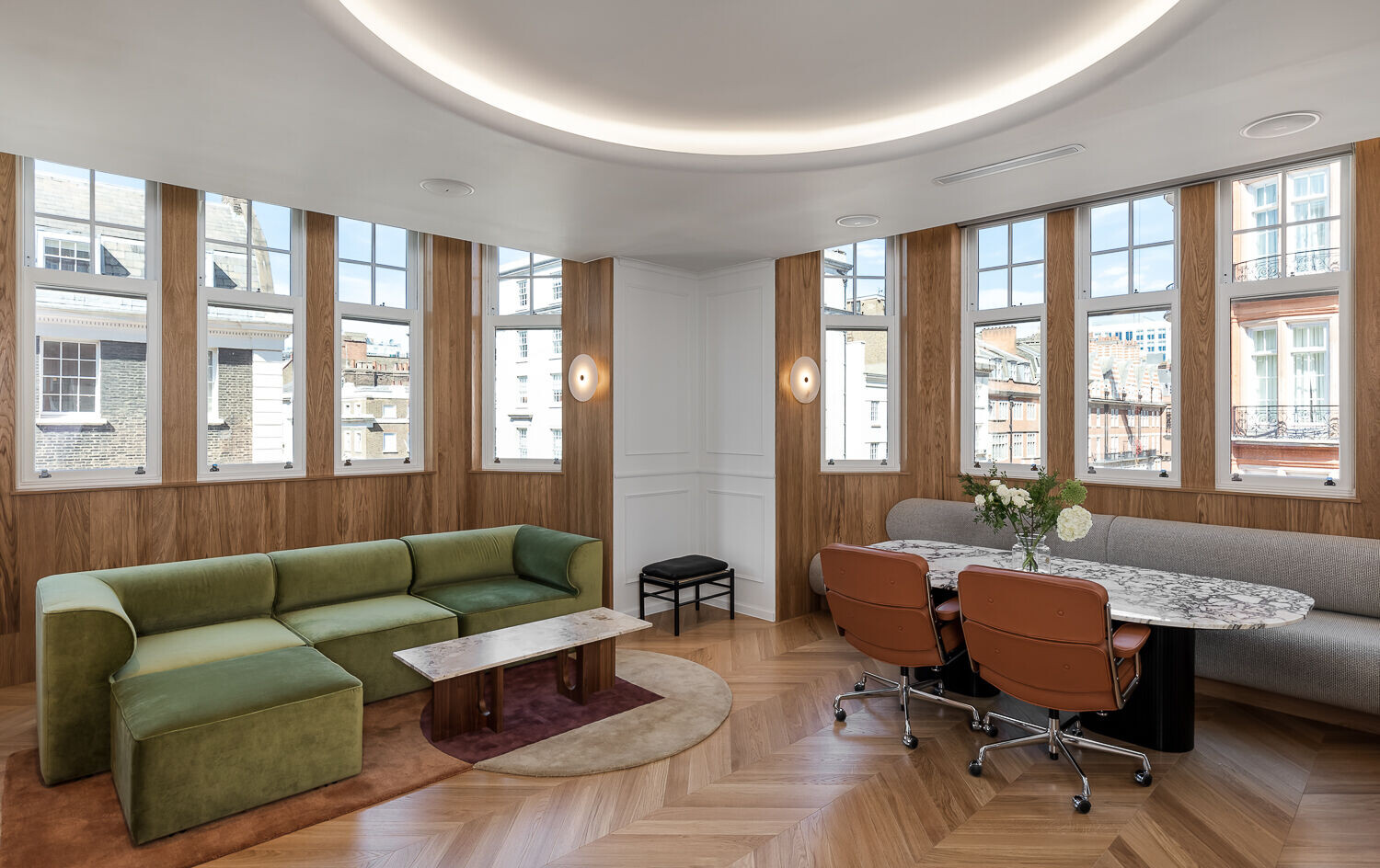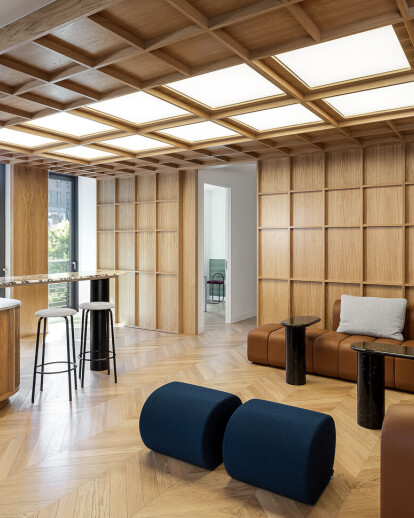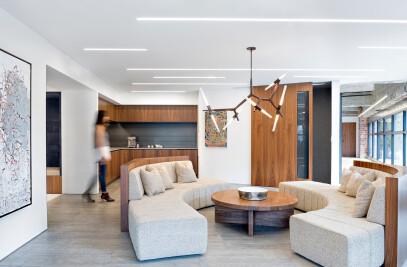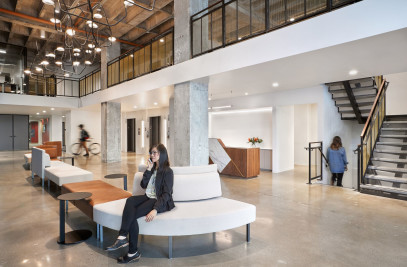When Blockchain.com hired Studio O+A to turn its London office into an architectural representation of the future of banking, they described their idea this way: “If Goldman Sachs and a spaceship had a baby...” Design direction doesn’t come any clearer than that. Blockchain.com occupies the combined upper floors of two 18th century buildings in Mayfair. There is probably no better symbol of “old money” than this neighborhood and no better representative of “new money” than the cryptocurrency innovator Blockchain. O+A’s challenge was to bring the two together in centuries-spanning harmony.
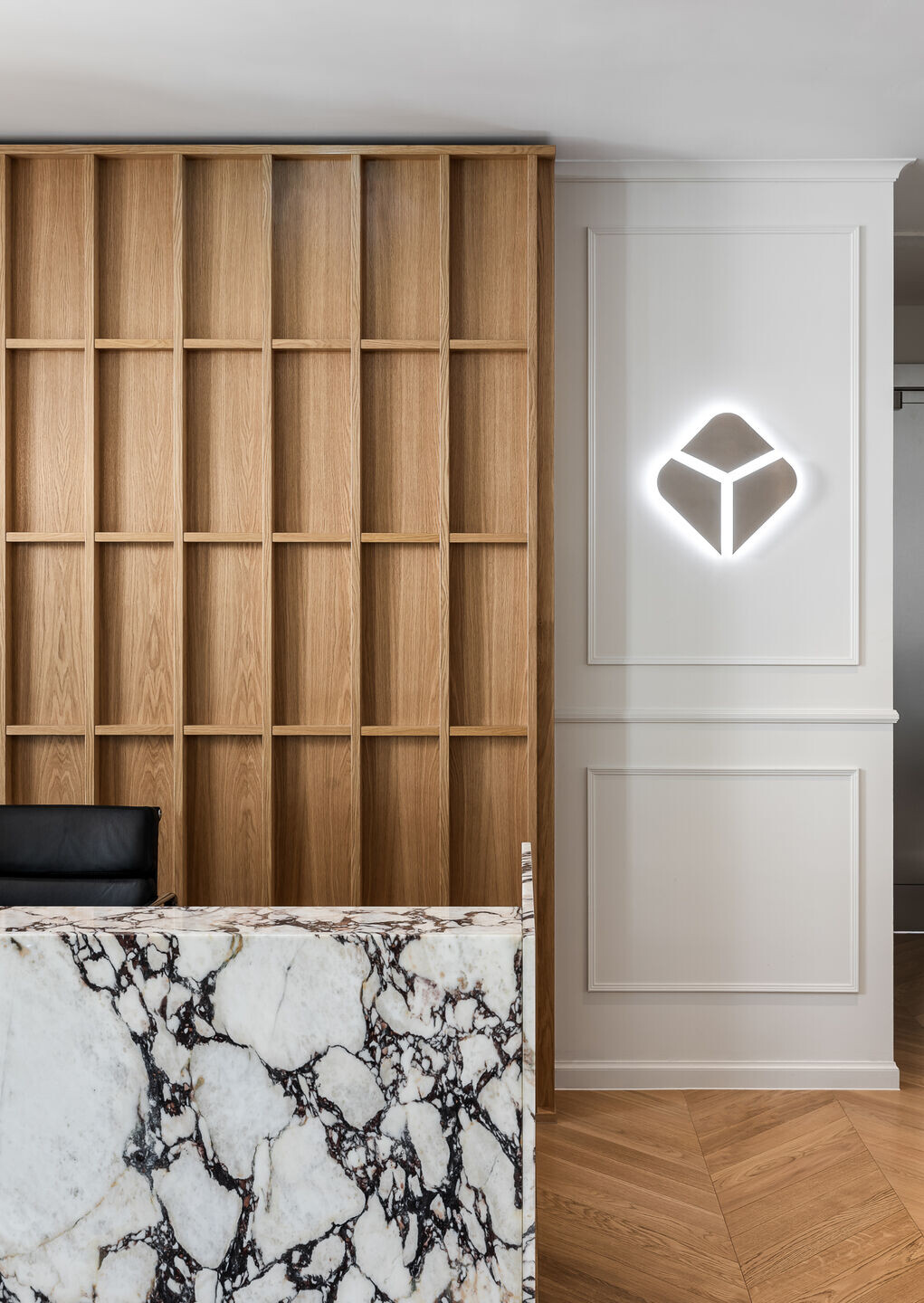
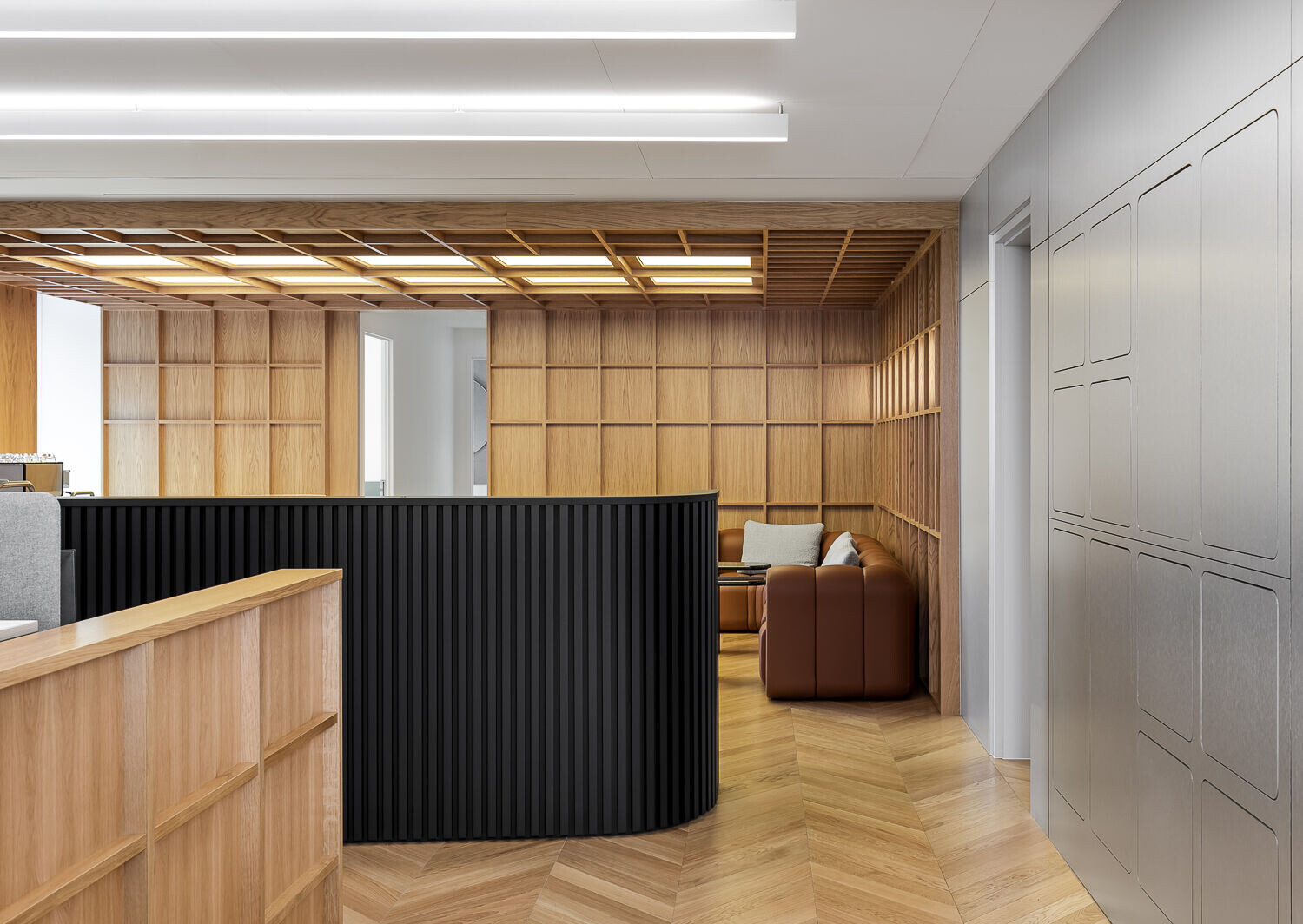
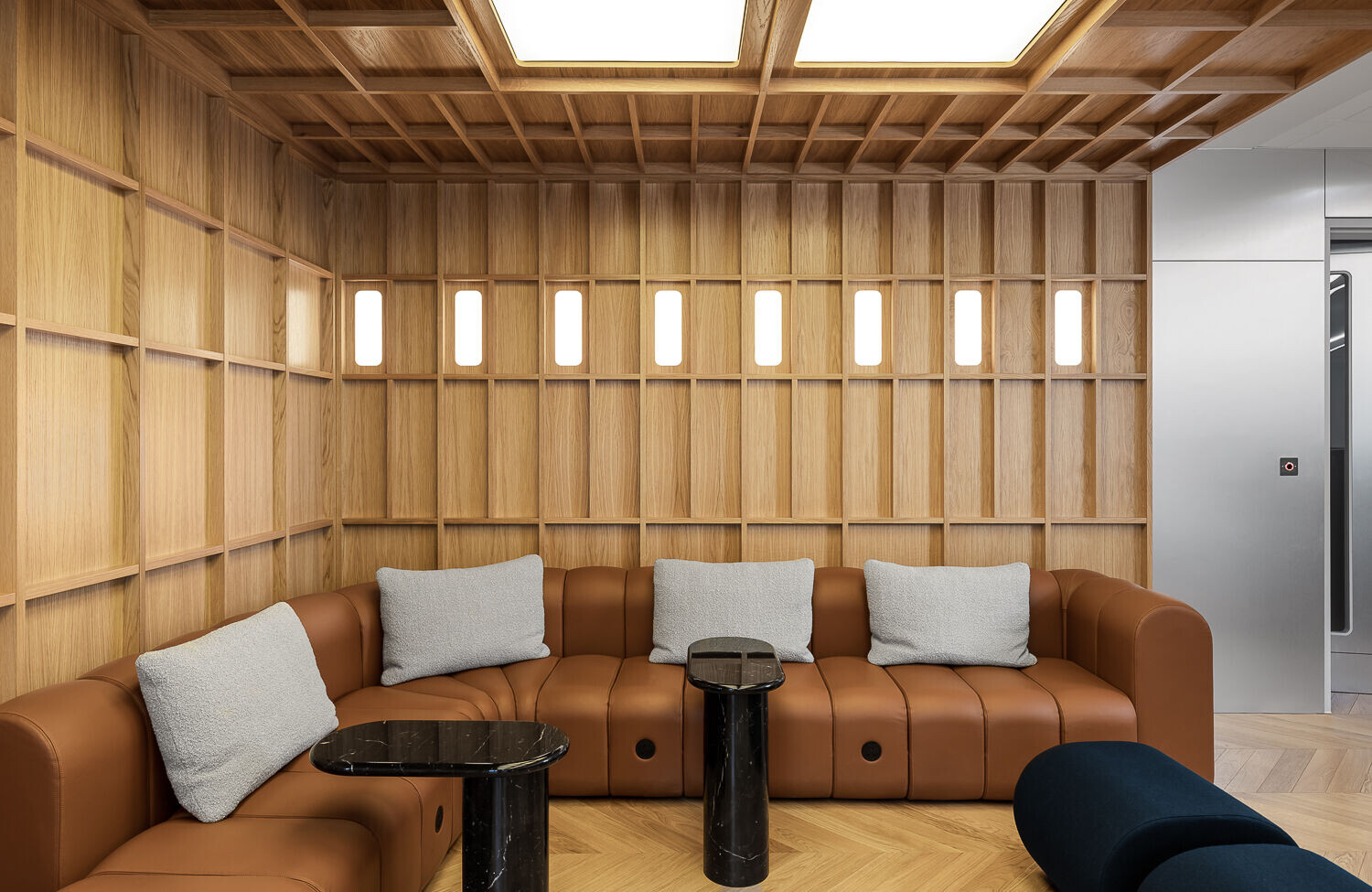
On the one hand the space retains the character of classic Mayfair design: herringbone floors, sculpted molding, textures of wood and stone that convey the trusted, timeless values of traditional banking. On the other it’s as if these elements were swept up in a spaceship and carried to another galaxy of finance. Marble desks fitted with mirrored bases seem to float above the floor. A wood panel installation faces a wall clad in stainless steel. An oculus bathes evening operations in cool “Space Odyssey” light.
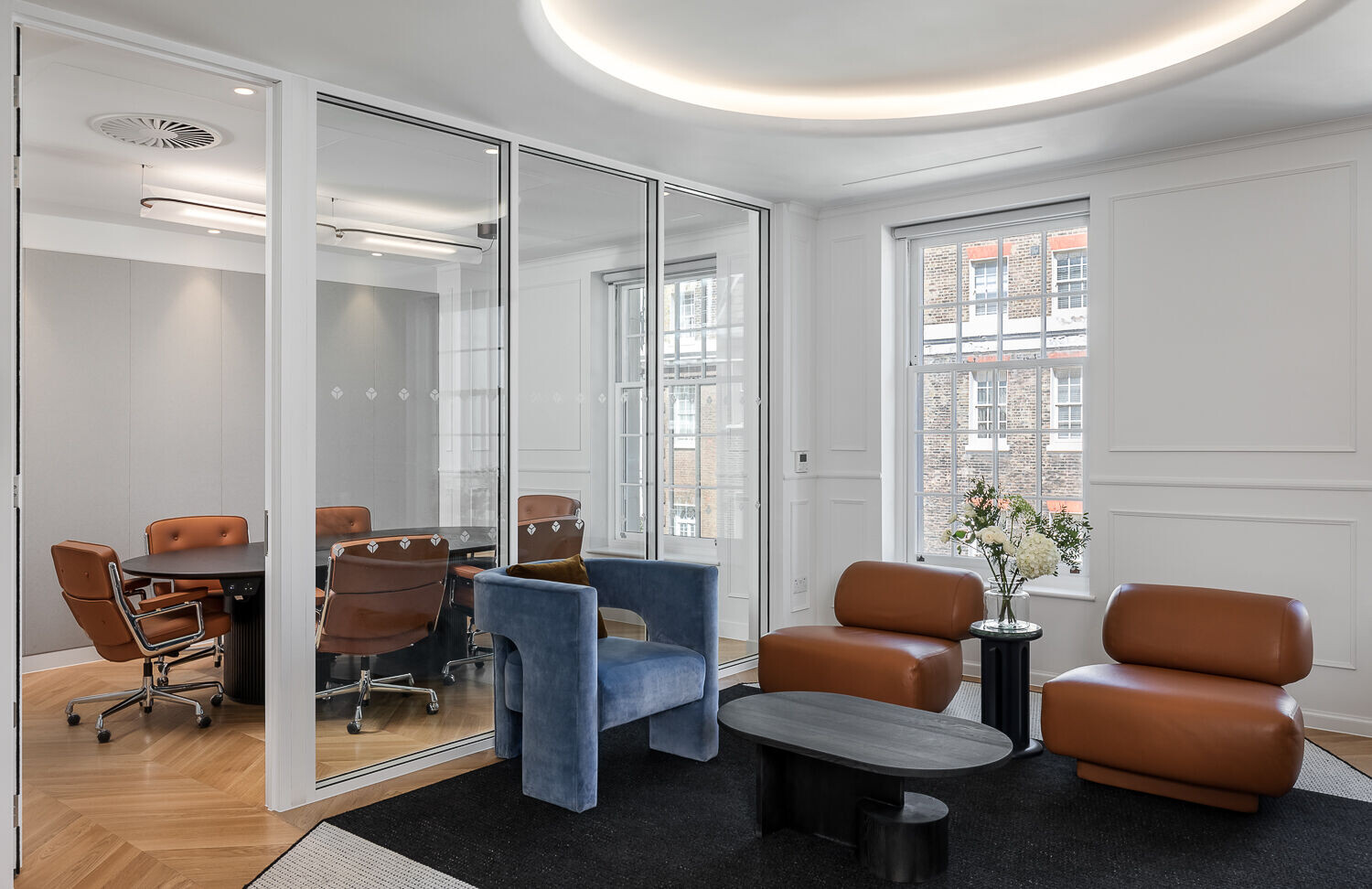
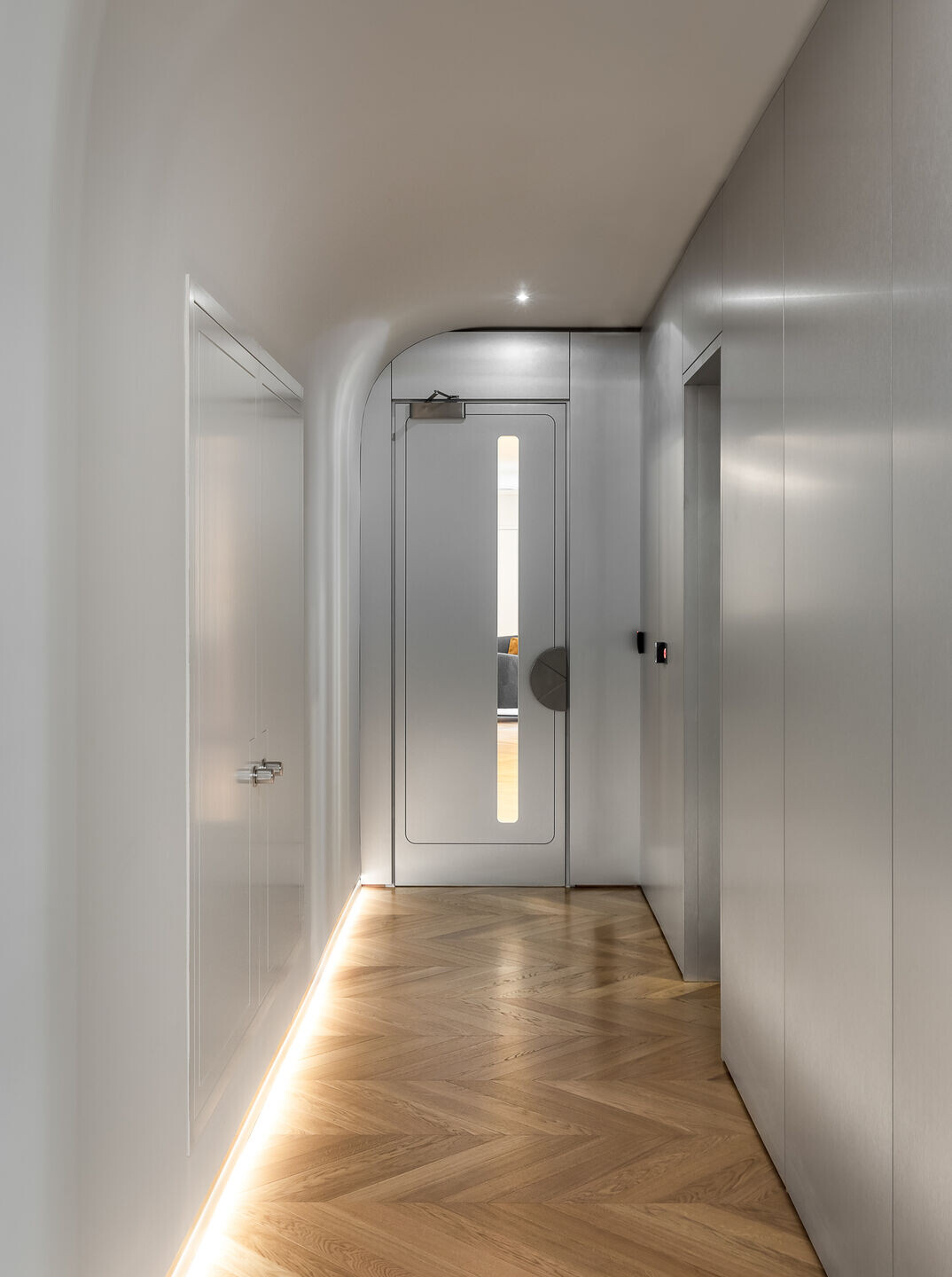
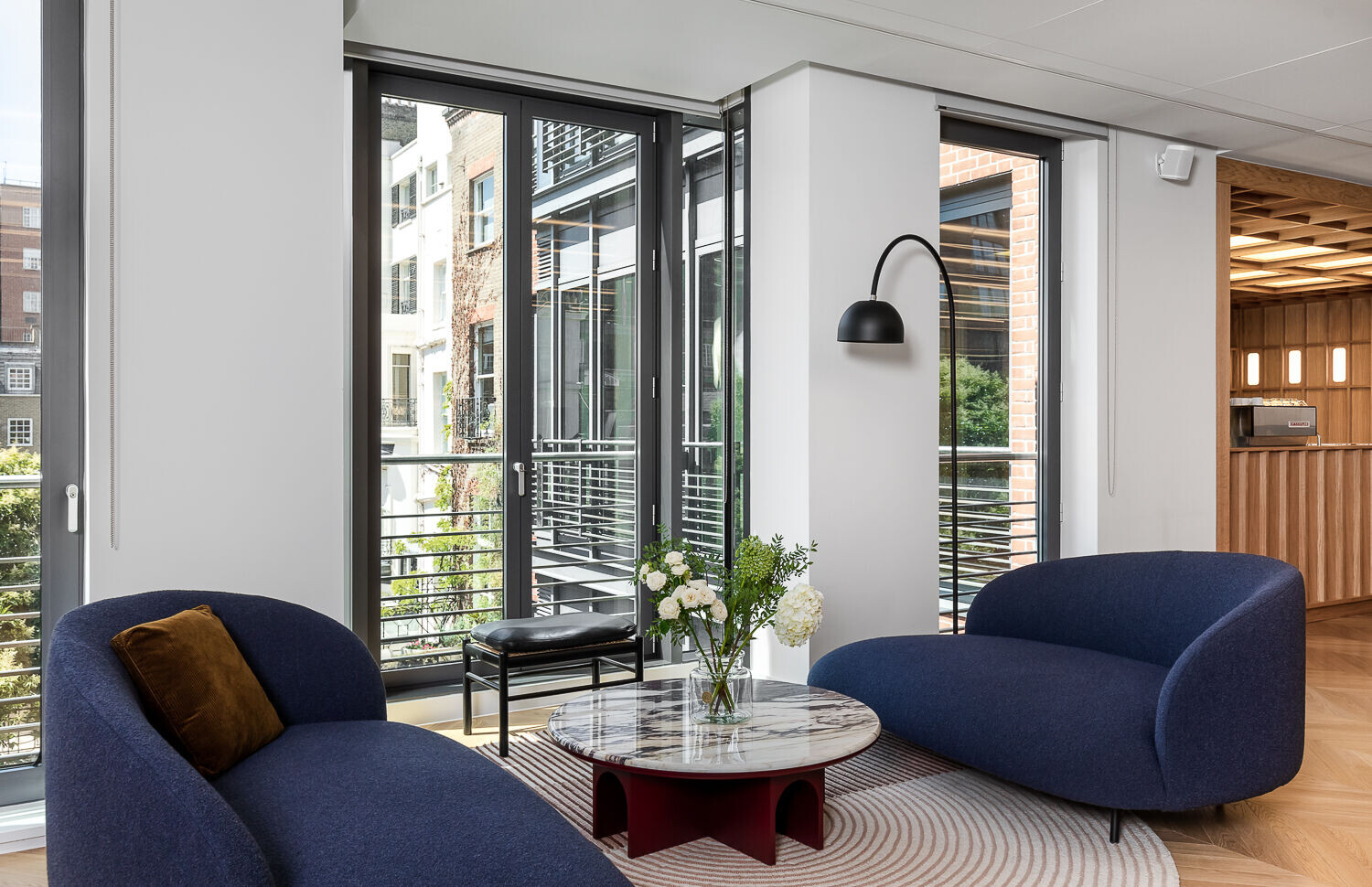
Underlying the playfulness is a solid foundation of security and care. In addition to the reception, open workspace, and meeting rooms typical of a financial office, this one includes an acoustically protected Markets Room where confidential conversations take place in airlocked privacy and a wellness room where company travelers can catch a nap and shower. O+A worked with a local design firm on materials and furniture specification—our team identifying the colors and textures desired, theirs determining where in the UK or Europe they could be found. If that kind of collaboration suggests Mission Control guiding a distant landing—well, that too seems appropriate.
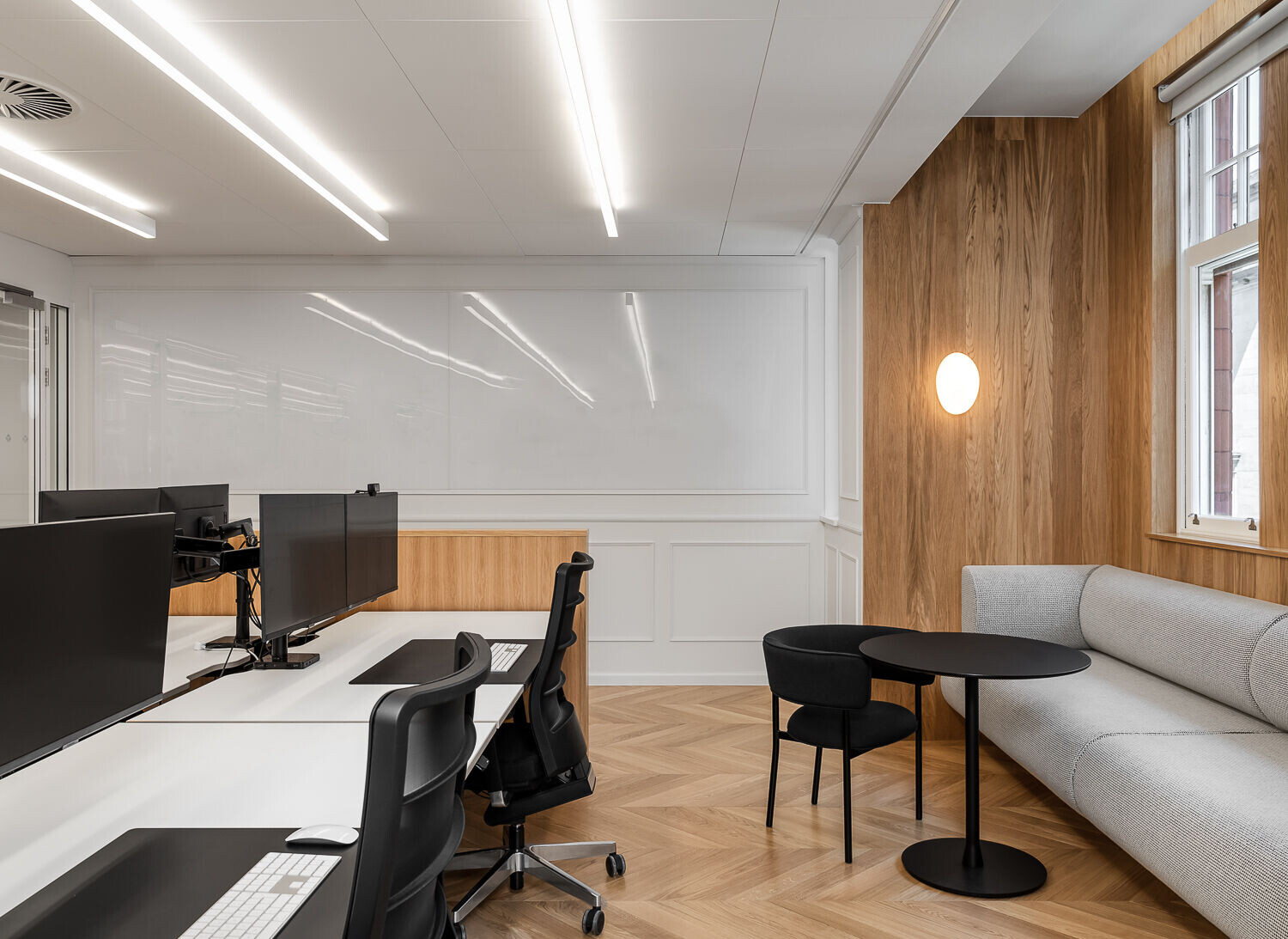
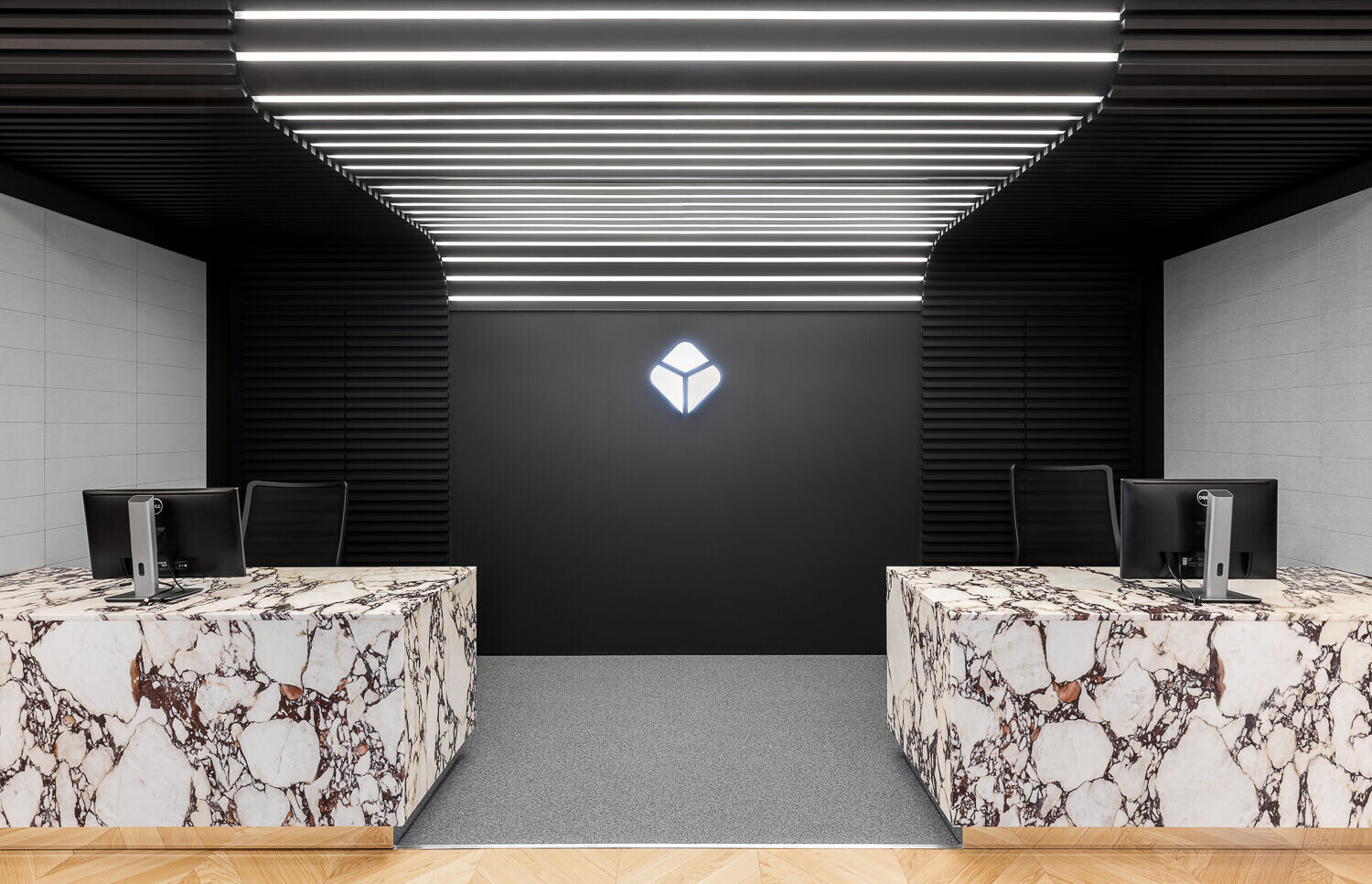
Team:
Architects: Studio O+A
Studio O+A Team: Primo Orpilla, Dani Gelfand, Joseph Rodriguez, Alex Pokas, Rodly Jean
General Contractor: Oktra
Consultants: Whitehead & Partners Project Management
Mechanical: Atmosair
Photographer: Oliver Pohlmann
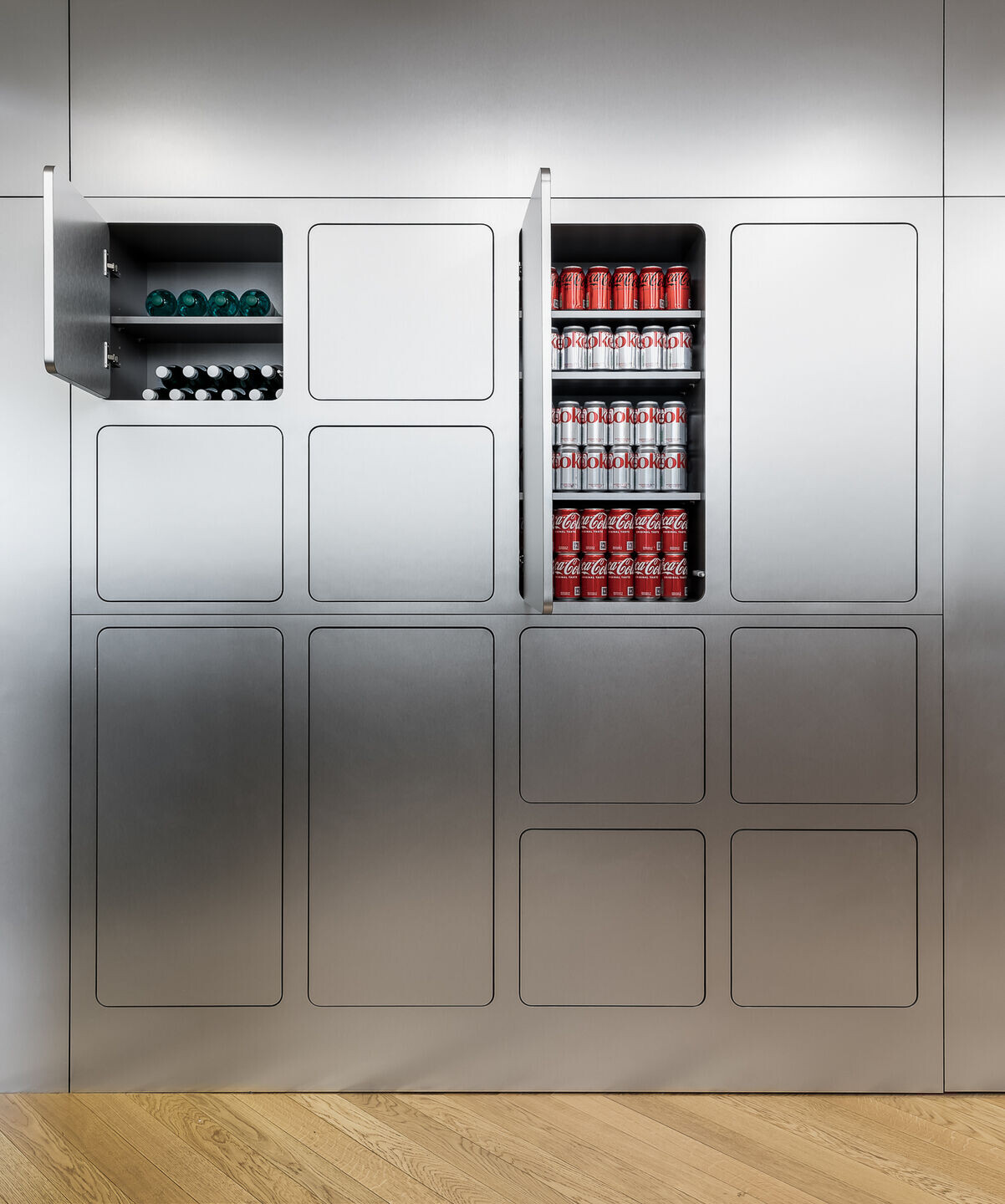
Materials Used:
Audio Visual: Design Integration
Furniture Dealer: Oktra
Furniture Brands: Bla Station, Scapin, Miller/Knoll, Menu
Custom Lighting MFGs: Barisol
Lighting Brands: Flos, AndLight
Custom Millwork MFGs: OMC Joinery
Specialty Finishes: Fenix Laminates, Slalom Acoustics
Flooring Brands: Havwoods, Tretford Textile Brands: Maharam, Kvadrat
Tile Brands: Solus Ceramics
