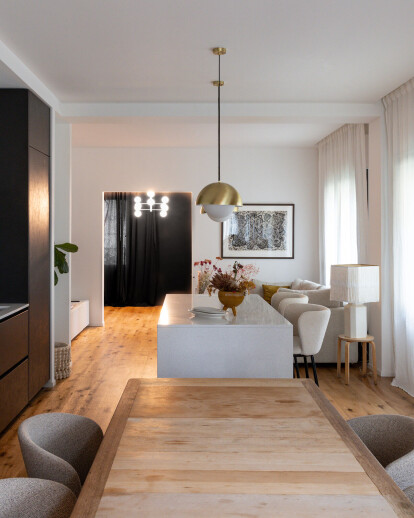The architectural concept is articulated around a large living area, characterized by a contemporary and sophisticated design. A functional central area, consisting of bathrooms and walk-in closets, separate the living area from the sleeping area. The kitchen, enhanced by a modern atmosphere, is equipped with a central island with a marble conglomerate top which offers an elegant contrast with the elements of the black kitchen with a cement effect. This combination of materials gives the kitchen a refined yet welcoming elegance. A closing panel of the kitchen integrates the passage to the foyer room, obtained from the original corridor.
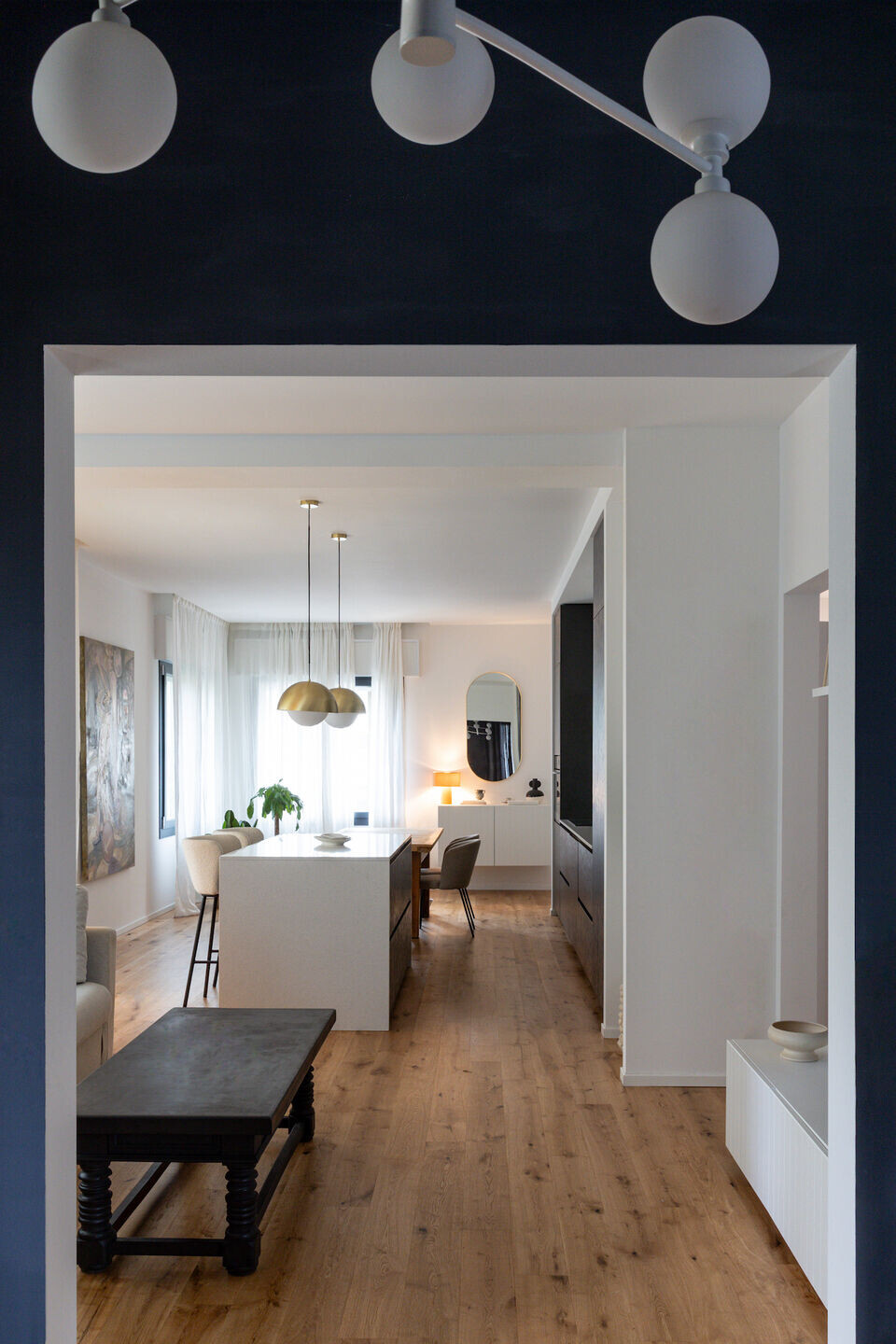
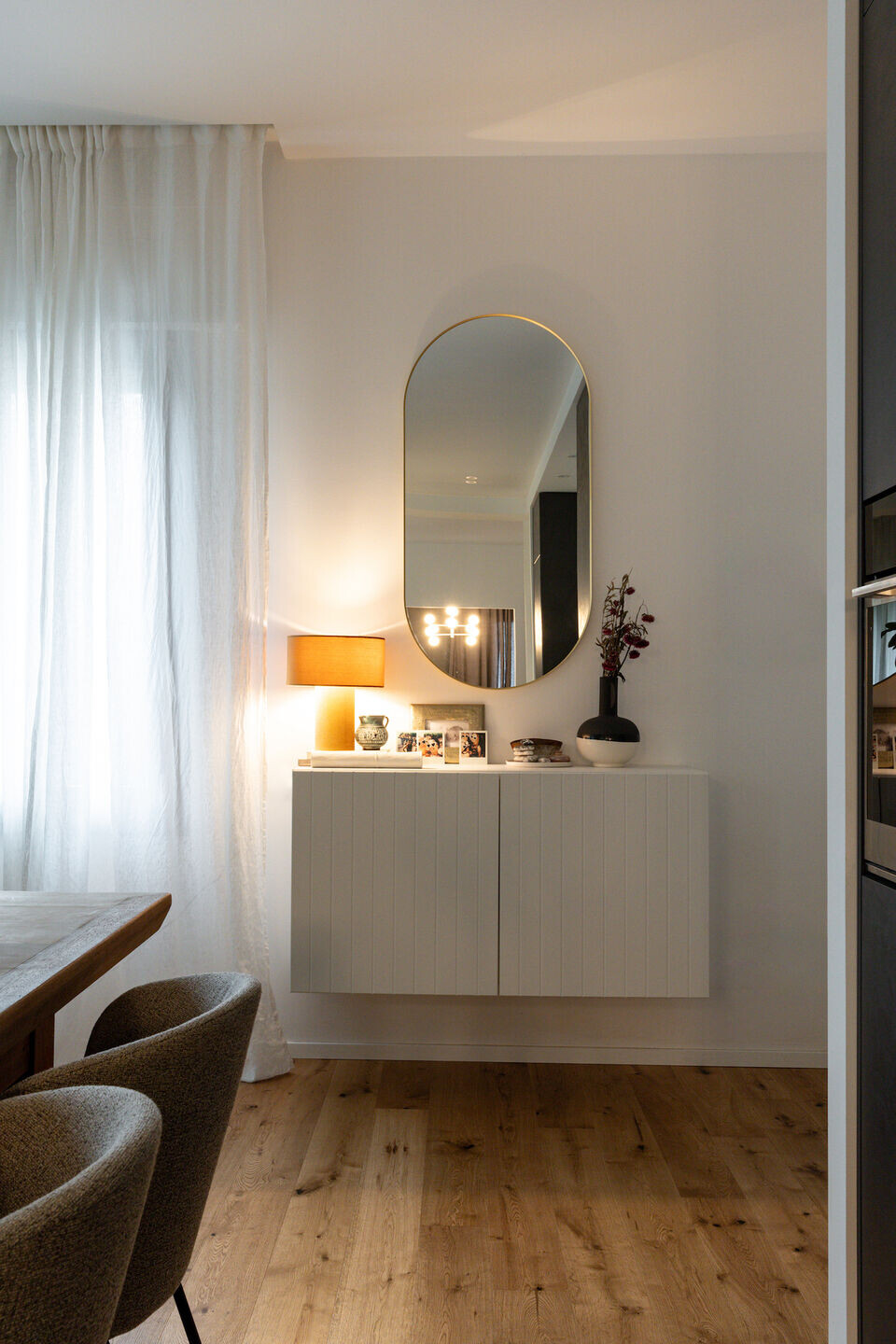
The main bathroom is designed with soft tones and white "zellige" tiles, creating a bright and relaxing environment. The delicate touches such as the gold-colored taps, in accordance with the choice of the lighting fixtures Model "LUCILLE" of the Westwing collection, bring a subtle elegance, without being too showy, helping to establish a feeling of tranquility and comfort. The oak furnishings emphasize their character without encroaching on the space.
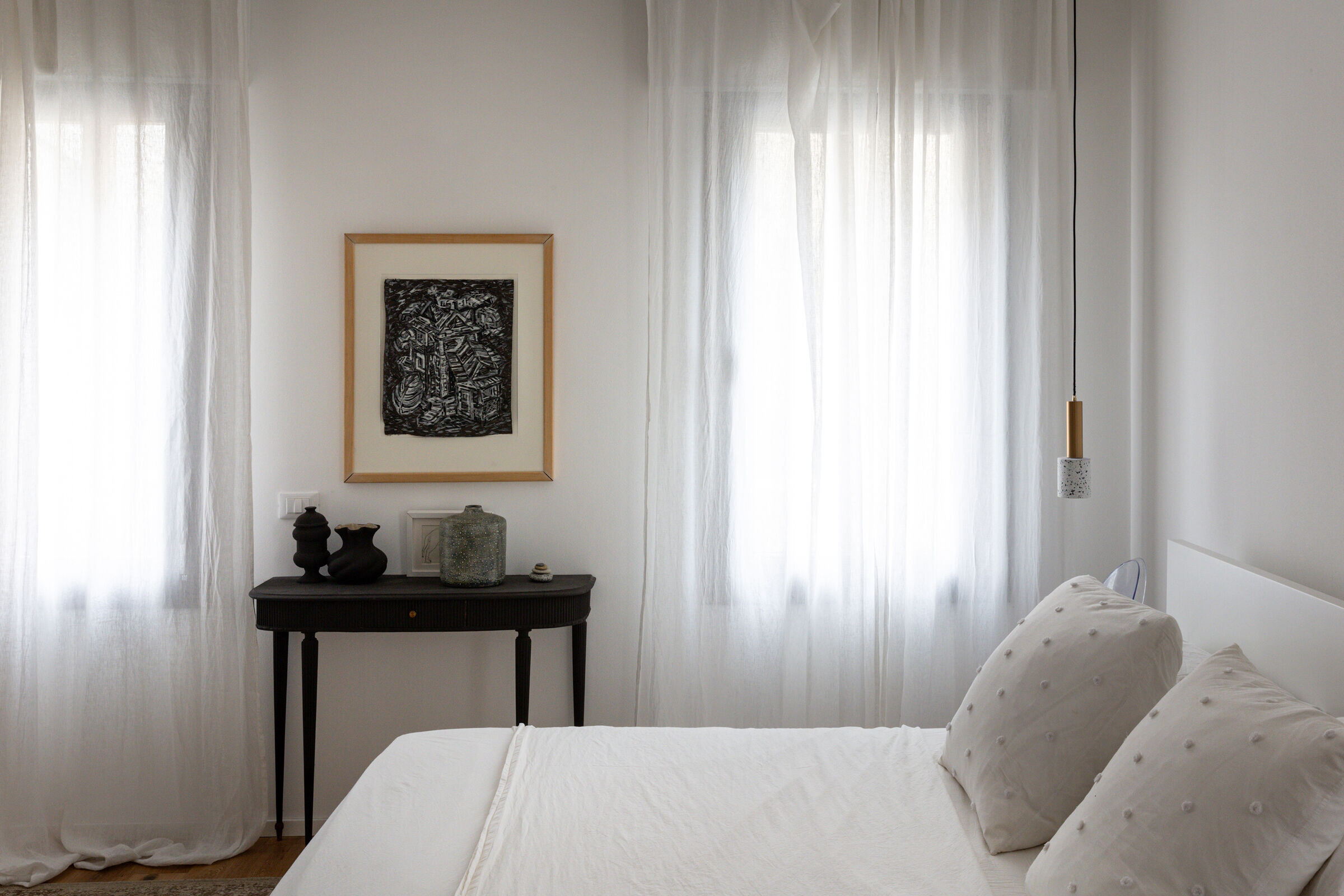
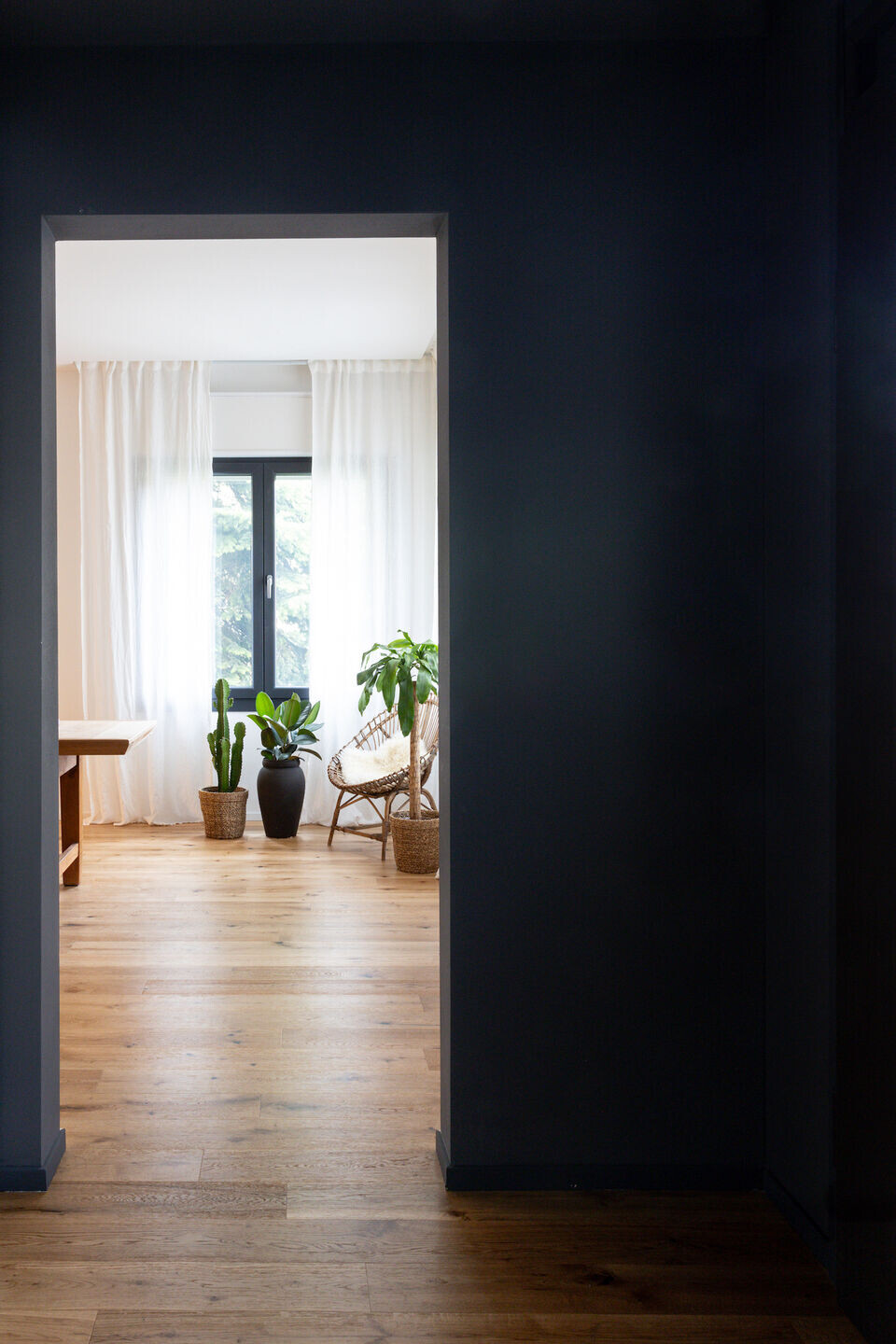
The master bedroom is designed as a personal retreat, a white box embellished with black and metal details, with an adjacent private bathroom to ensure privacy and convenience. Here, the black color of the furniture is reminiscent of the shades of the living area, emphasized by the sink "wrought terrace". The furnishings and decorative elements are carefully selected to create a welcoming and refined environment, using materials of high quality and fine details. The floors of the house are in oak wood, while the floor coverings of the bathroom are in "terrazzo veneziano" (FMG of the line VENICE VILLA), master bathroom cabinet in wood (TEAK model JACOP of TIKAMOON).
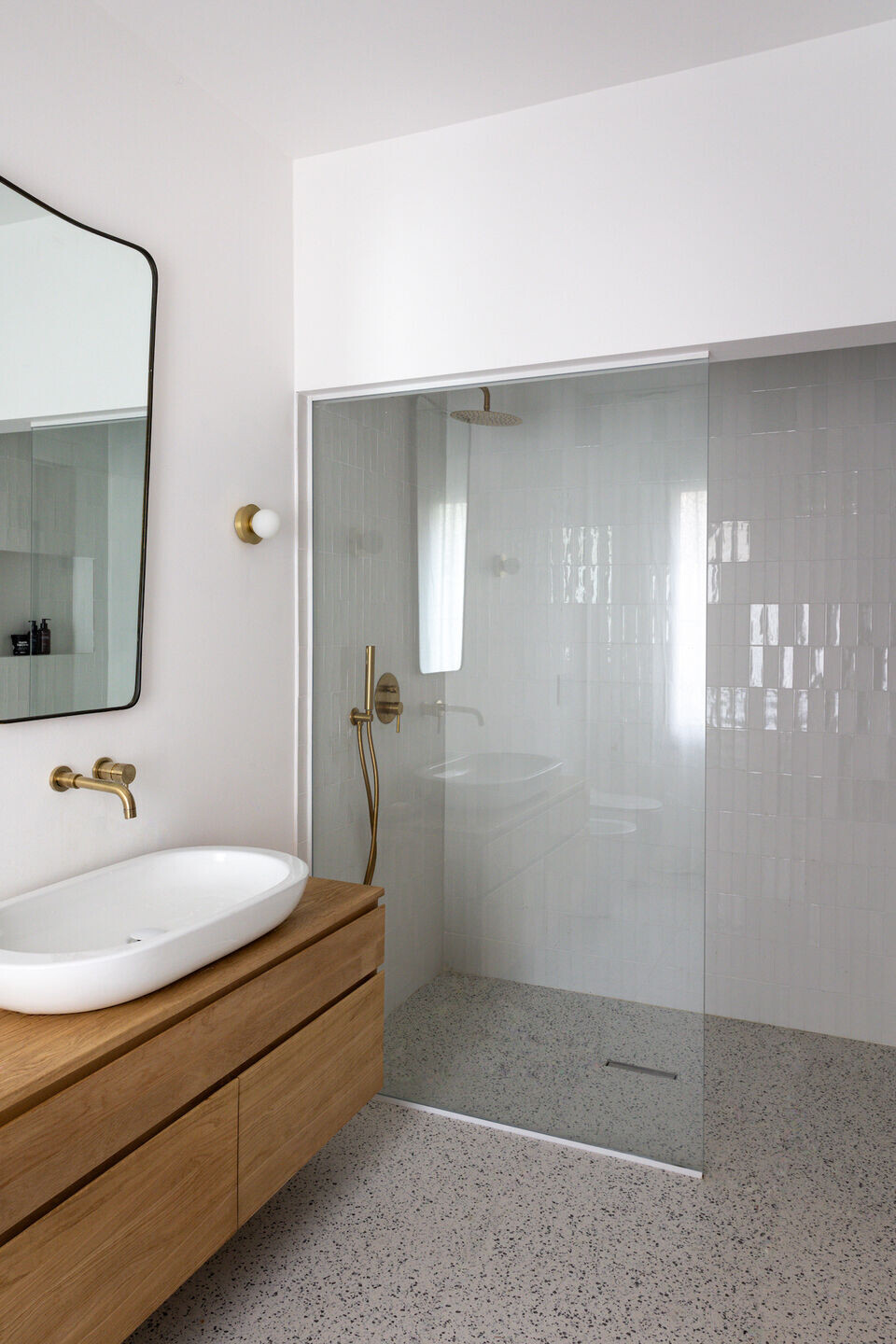
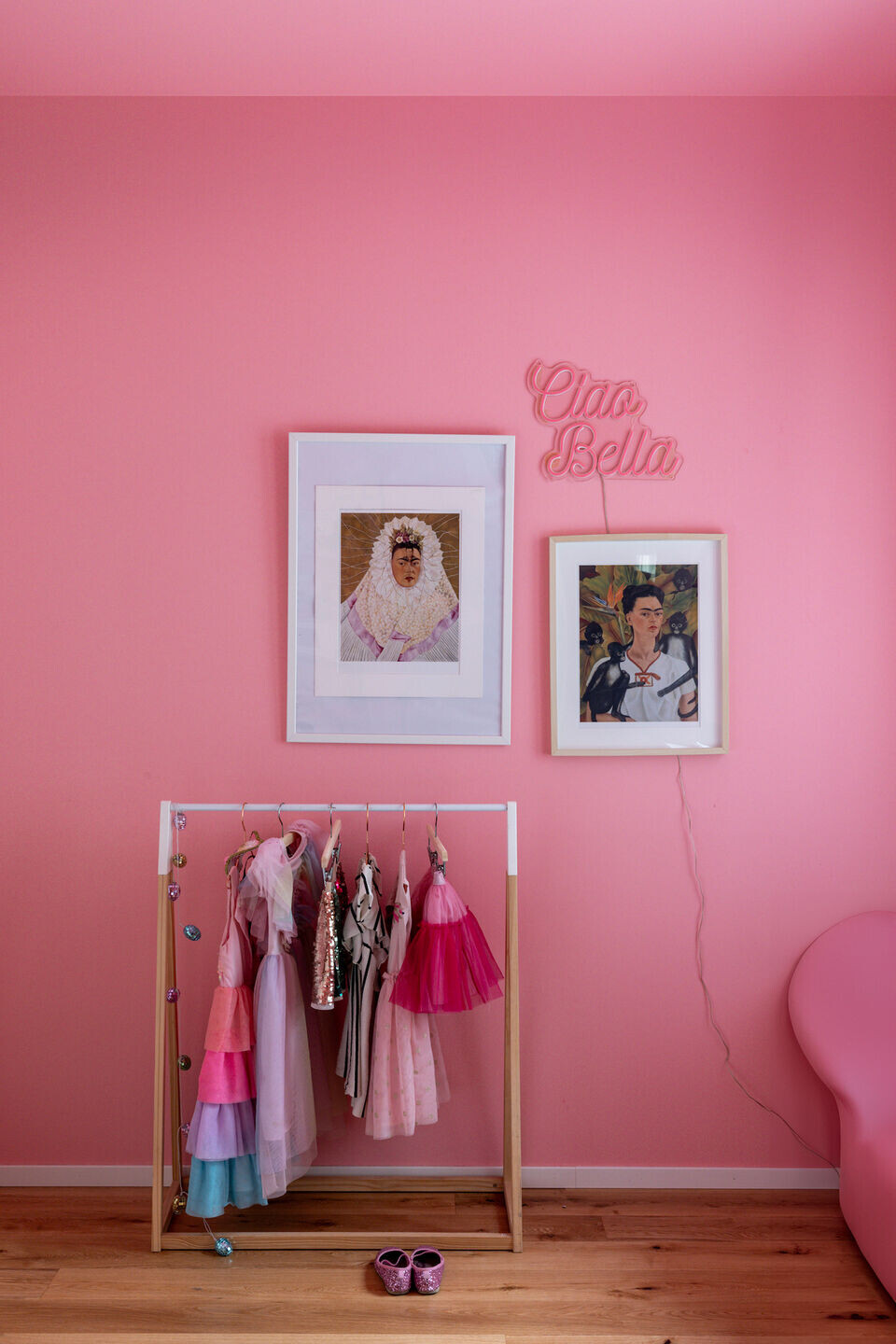
The daughter’s bedroom has walls painted in a delicate pink, creating a playful and lively space in accordance with her preferences. The furnishings and accessories are carefully chosen to reflect her style and personality, giving the environment a cozy and comfortable atmosphere.
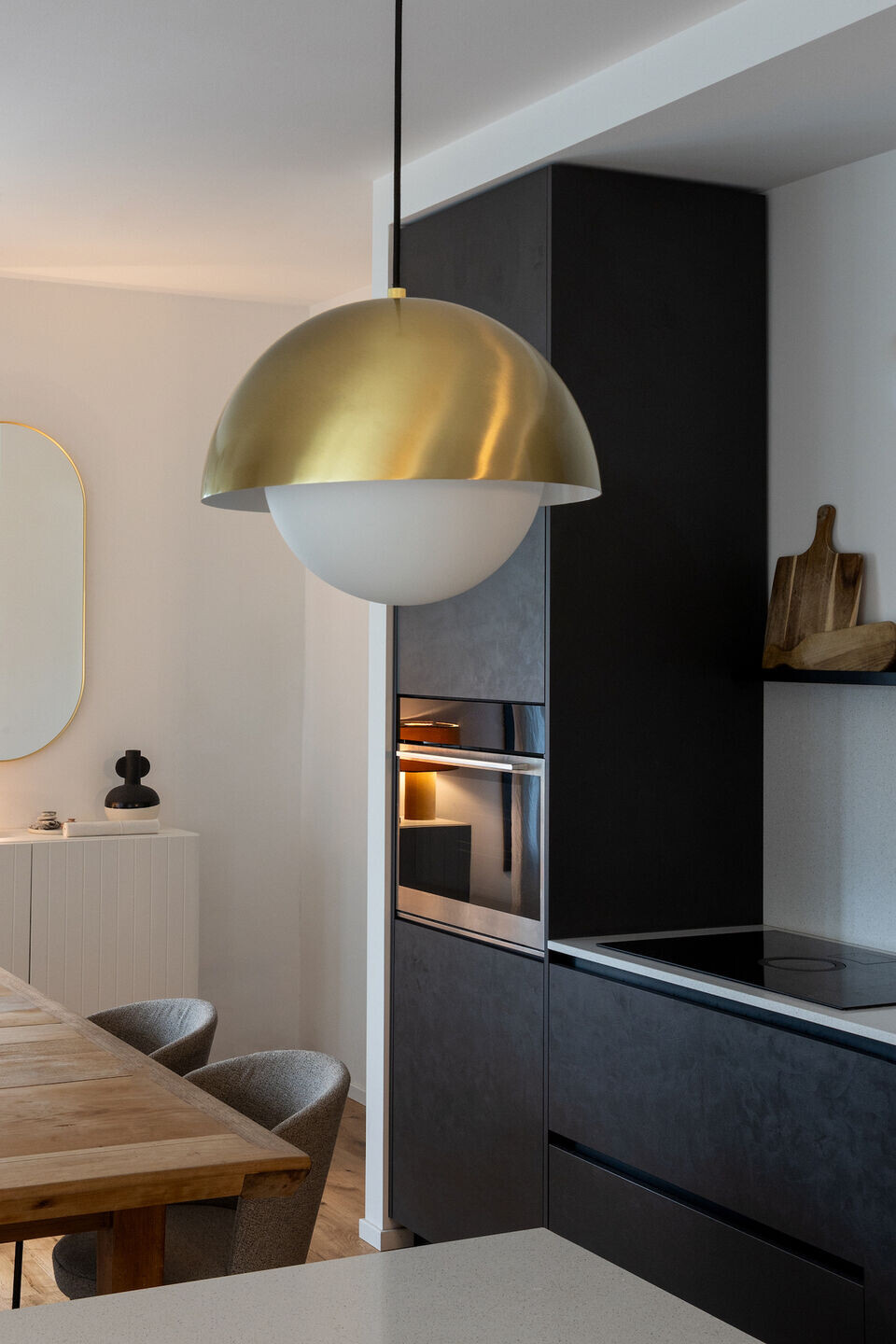
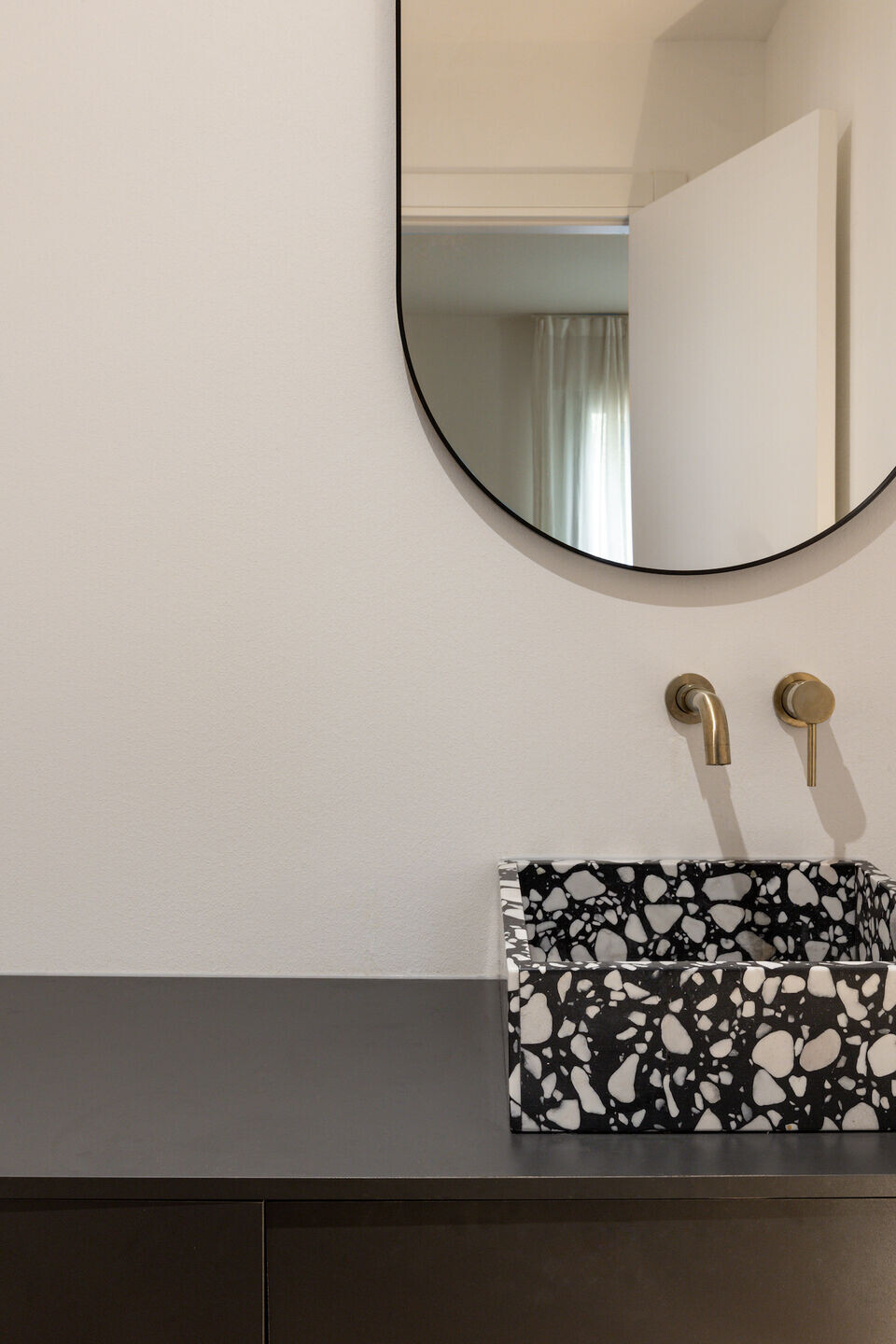
The lighting design of the house becomes another focal point. The gold-colored illuminated pieces we find both in the salon kitchen area as well as in the bathrooms accompany the other color choices of style. While in the hallway a white suspension body with opal glass spheres (model "Grover" by Westwing collection) stands out against the black wall. In the master bedroom, suspended lights in Venetian cement create a slight distance from the "total white" of this environment.
Overall, the architectural project is aimed at combining functionality, comfort and aesthetics, creating an environment that meets the needs and preferences of each member of the family.
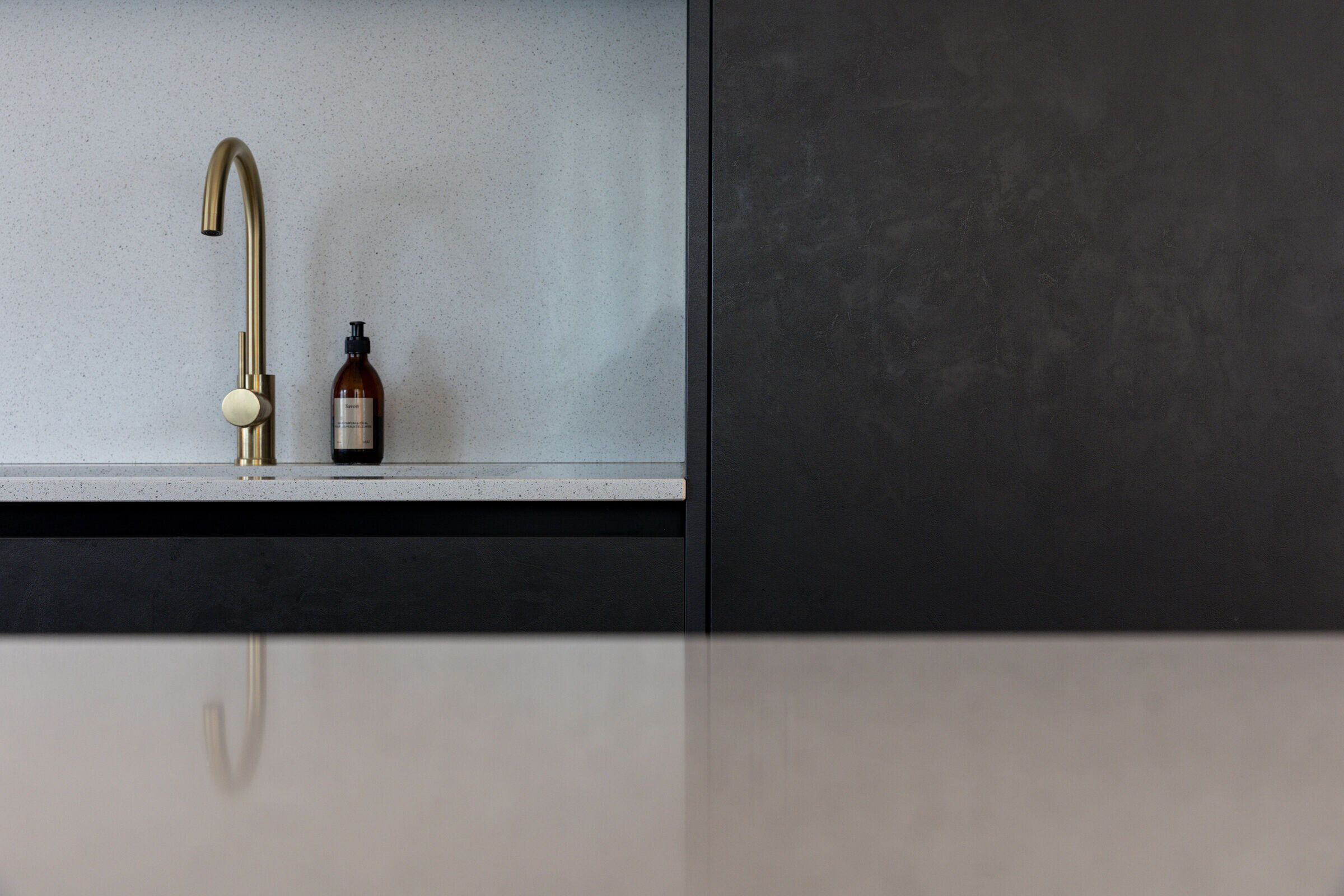
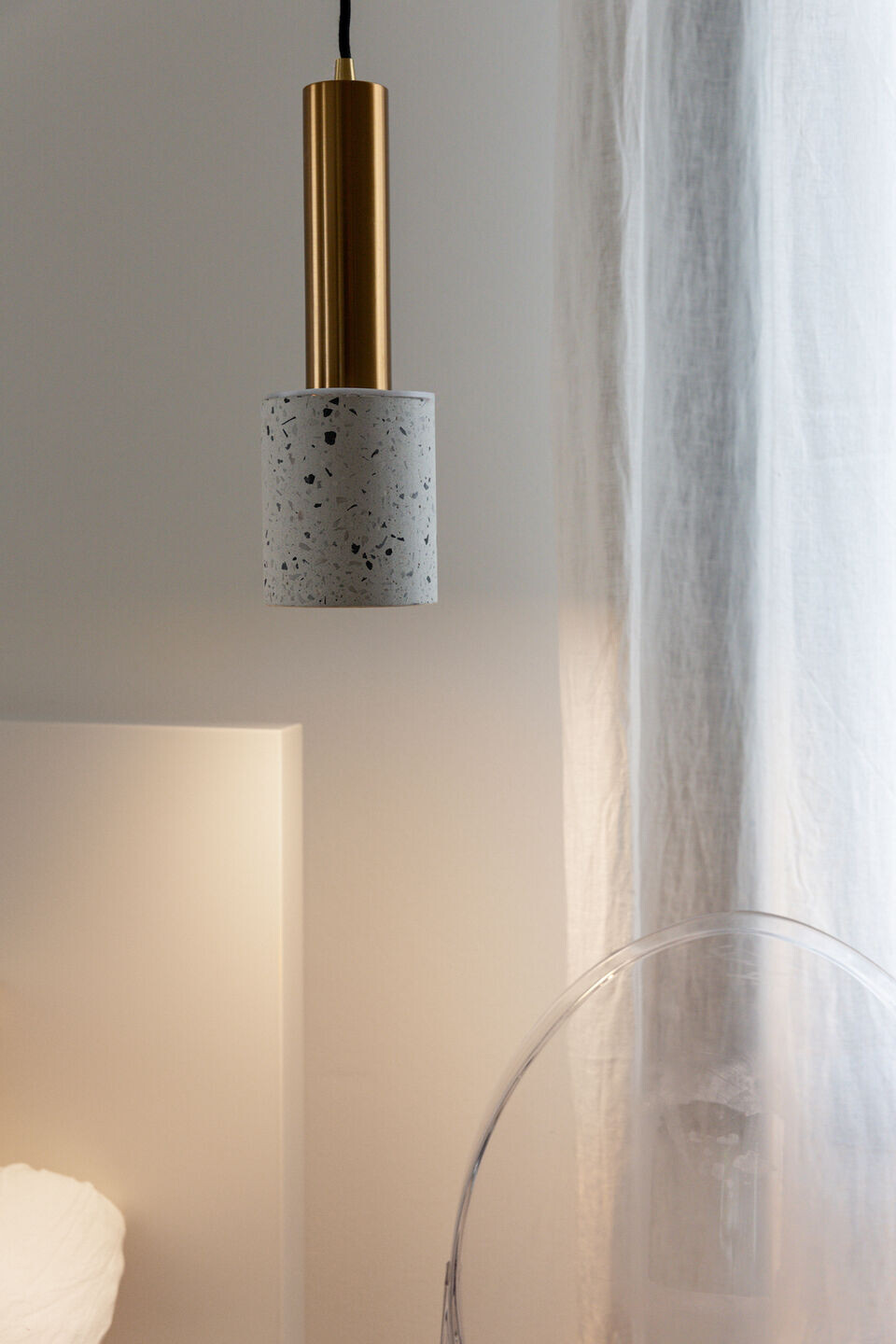
Team:
Architects: HV8 Architettura
Photo Credits: Francesca Vinci

