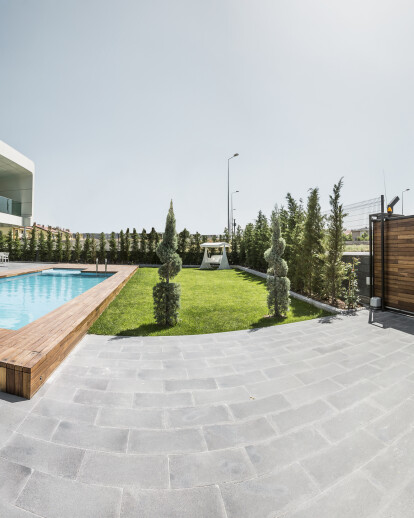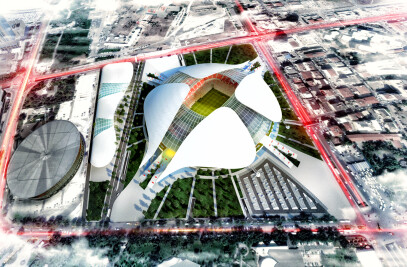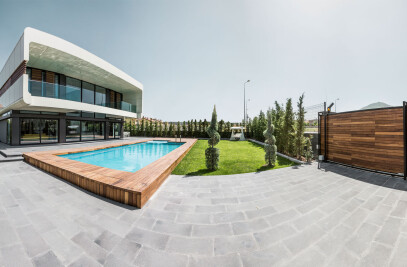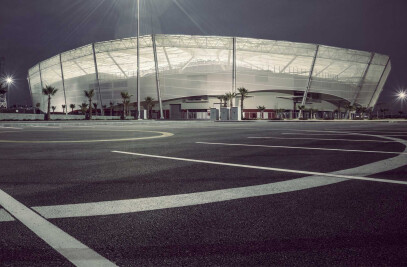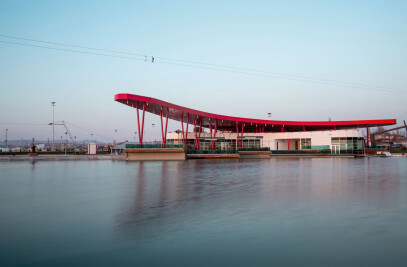BK Houses are located in the Çaybağları region, minutes from the center of Kayseri. well connected to the life of Kayseri with an architecture that takes advantage of generating views of Erciyes Mountain in a natural mountain stream.
The houses of four placed in the land having the same conceptual idea. The form of the house is cube-like setting a criterion for the conception of seamless space in a constrained urban environment.
BK House designed such a 4 people family live in. The main inspiration of design is the minimalist approach. The house reflects the modern line at the same time, having a vernacular warm house feelings. The living room, dining room, kitchen and the entrance hall covers a central point of the design that opens to gallery space. Besides, all the functions are acting as a total space. If you are in the gallery void, you can see the all other spaces in all levels.
BK house has its conception in the optimization and performance of common materials used in rational manner. It has a glass, timber and aluminum composite panel coating of pure looking. The facade has many openings as the building has the relations with the outer space.
