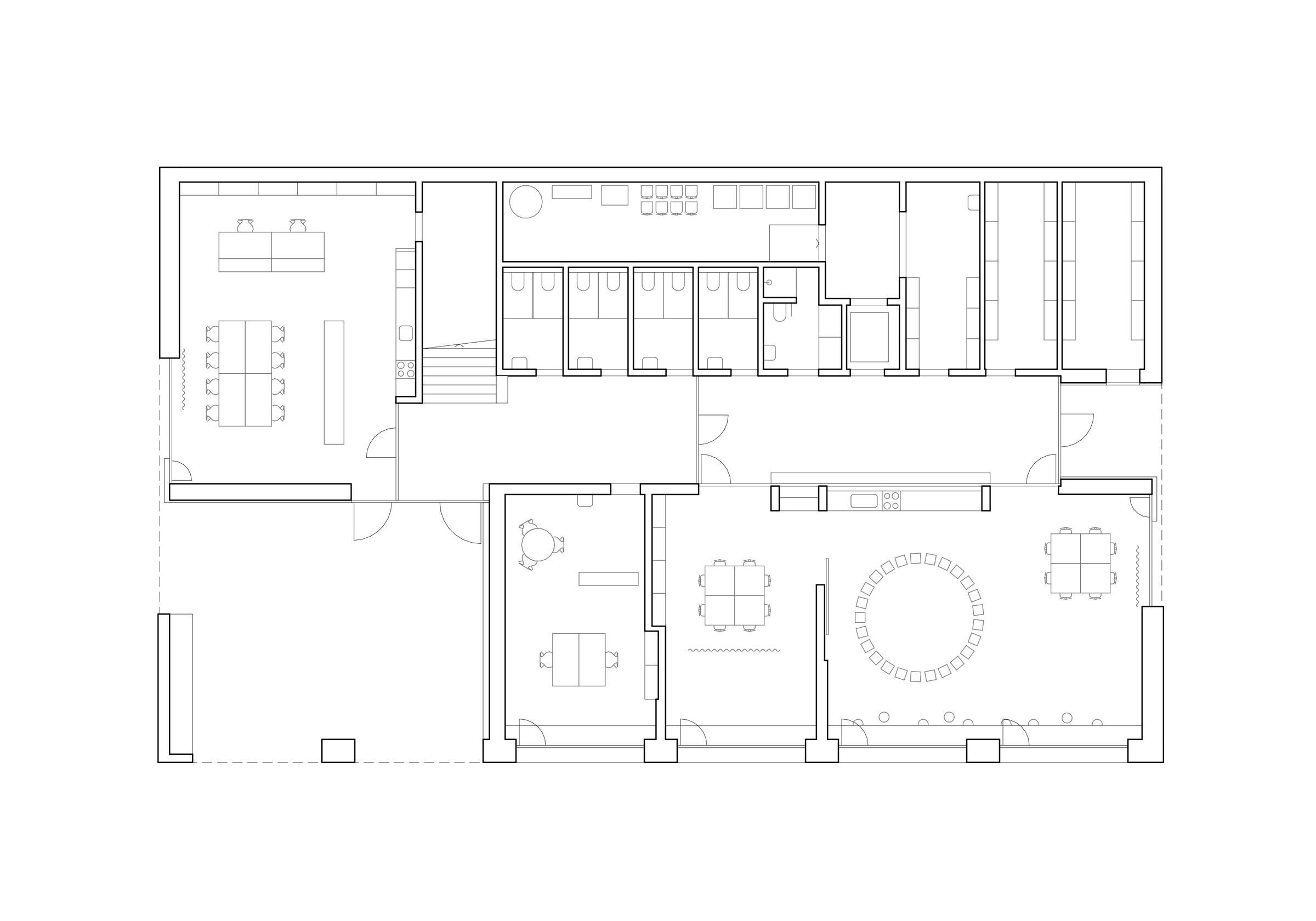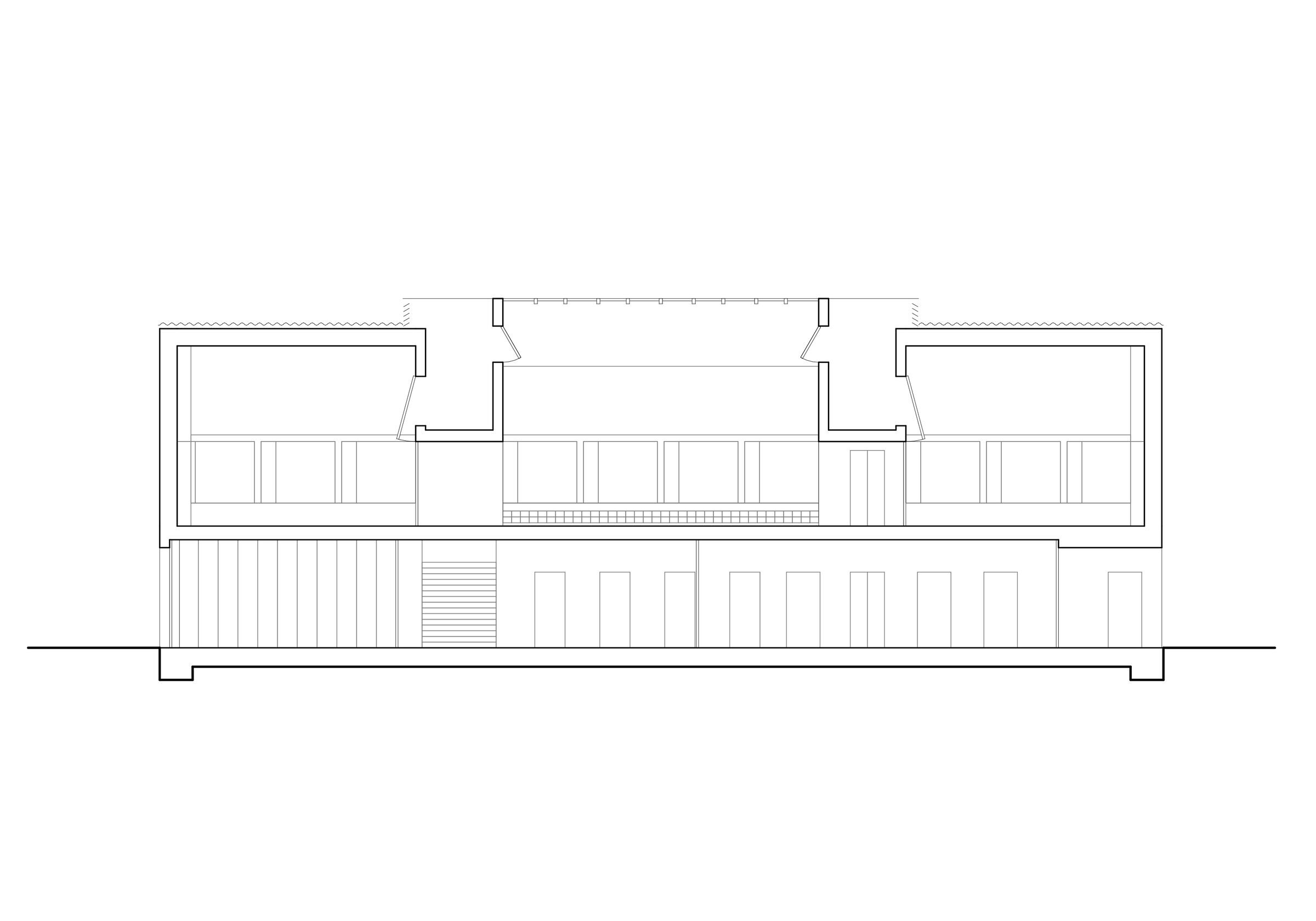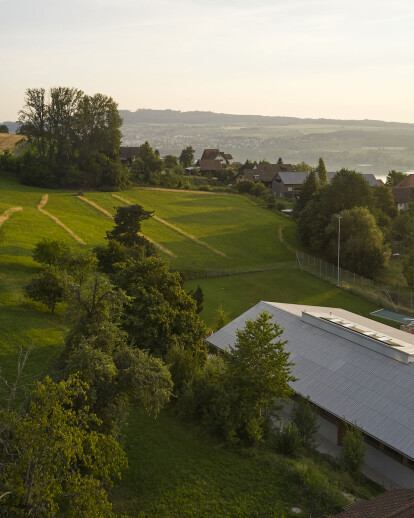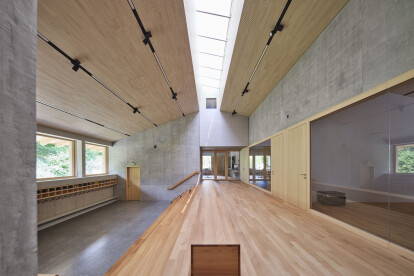We designed a school building for the Aargau municipality of Birrwil, which invites children to discover. The rooms on the two-storey, compact building are staggered in height and thereby follow the line of the ascending terrain. The core is formed by the diversely usable split-level forum.
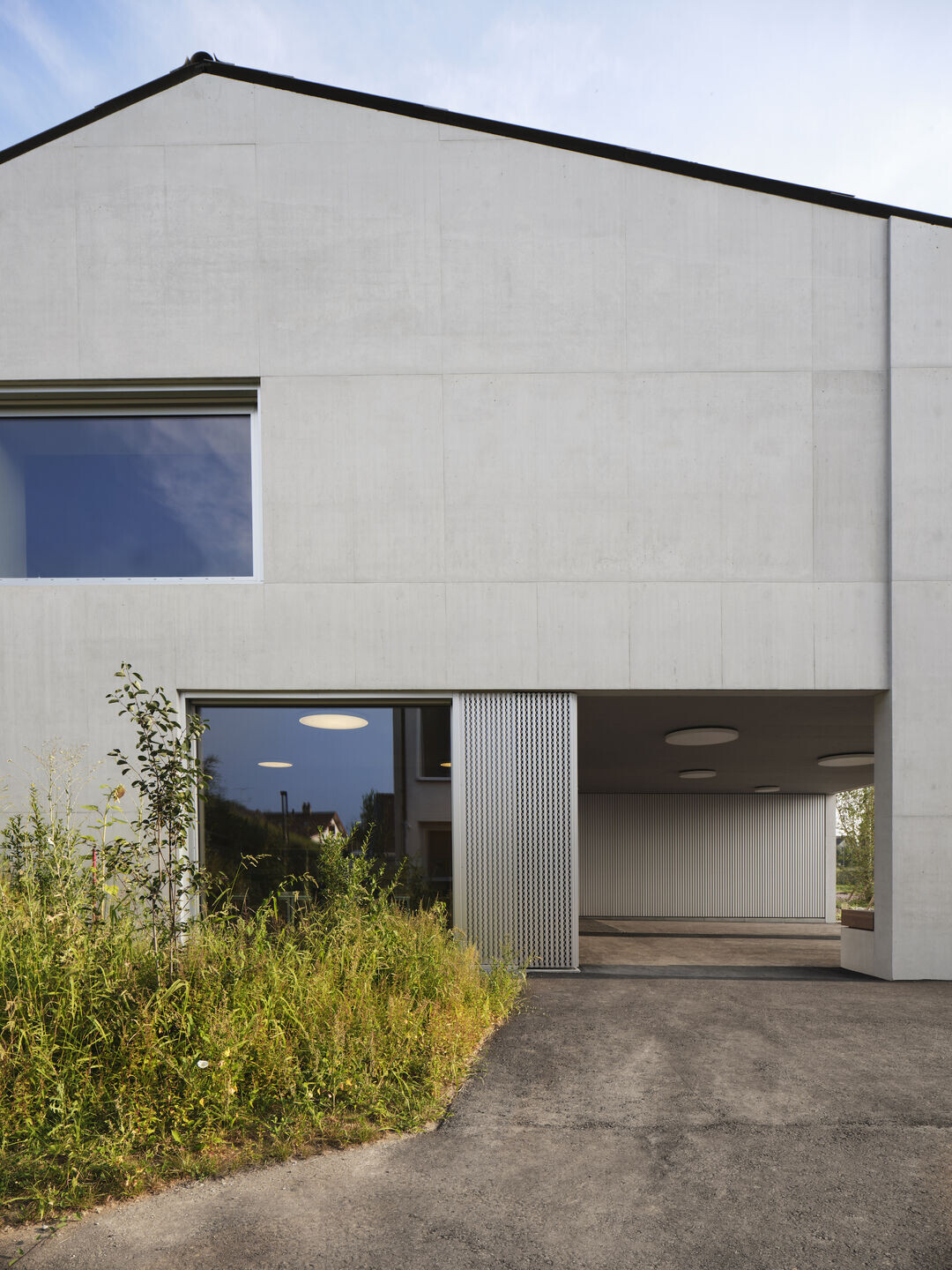
A competition for a combined kindergarten, primary and secondary school was announced to concentrate all the schools’ rooms at a single location in Birrwil. The new building combines with the existing multifunctional building to form an ensemble that frames as playground and a sports field.
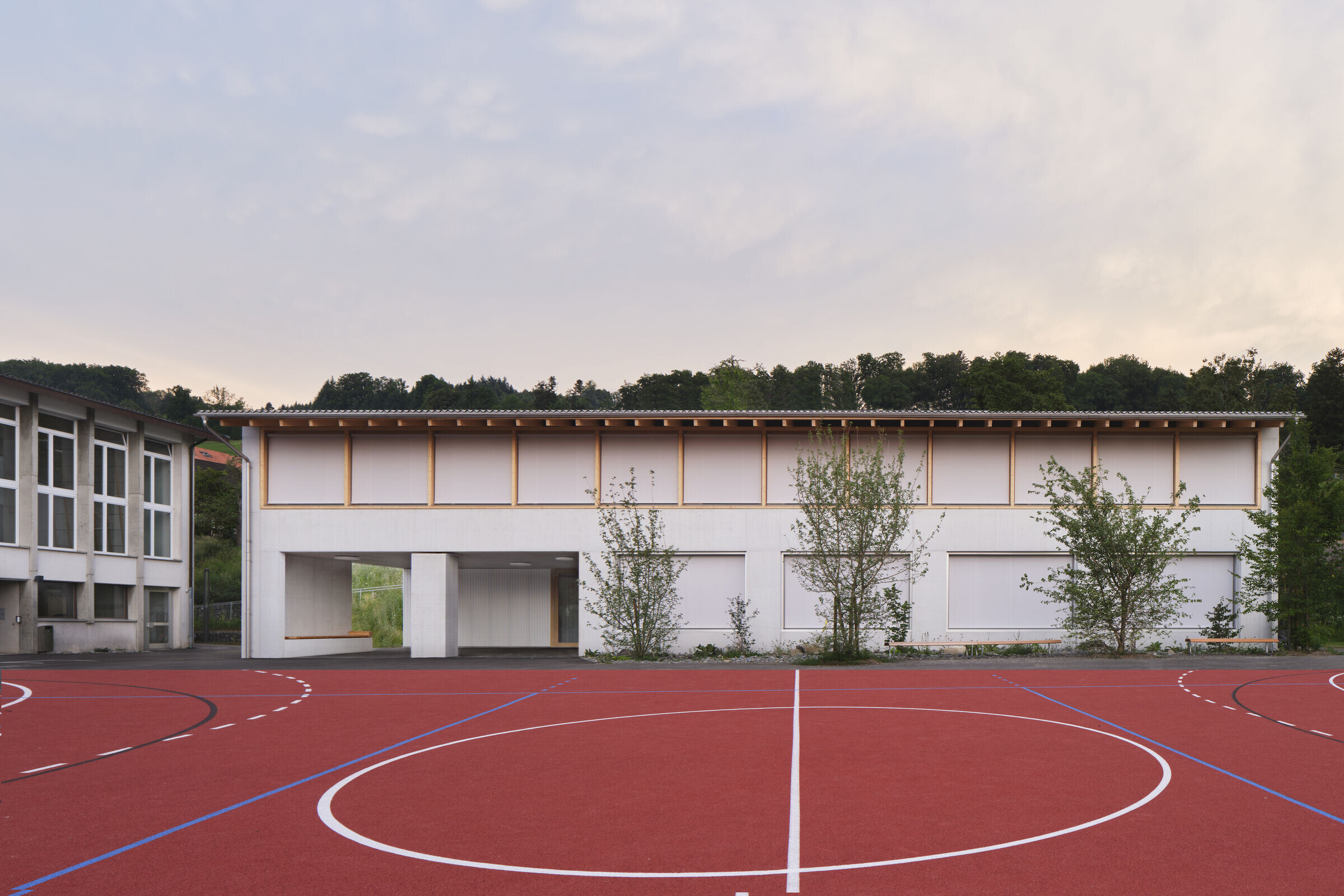
We developed the new school building out of the landscape. While the ground floor of the compact volume burrows into the slope, the upper level unfolds on two levels up to the attic, where views in all directions are possible. The building’s compact exterior is on the one hand orientated towards the agricultural and residential buildings that are typical of the region, with a broadly projecting saddle roof, solid gable walls and finely structured wooden in-fill. On the other, its simple grid façade and materials such as concrete and aluminium refer to the neighbouring 1960s building.
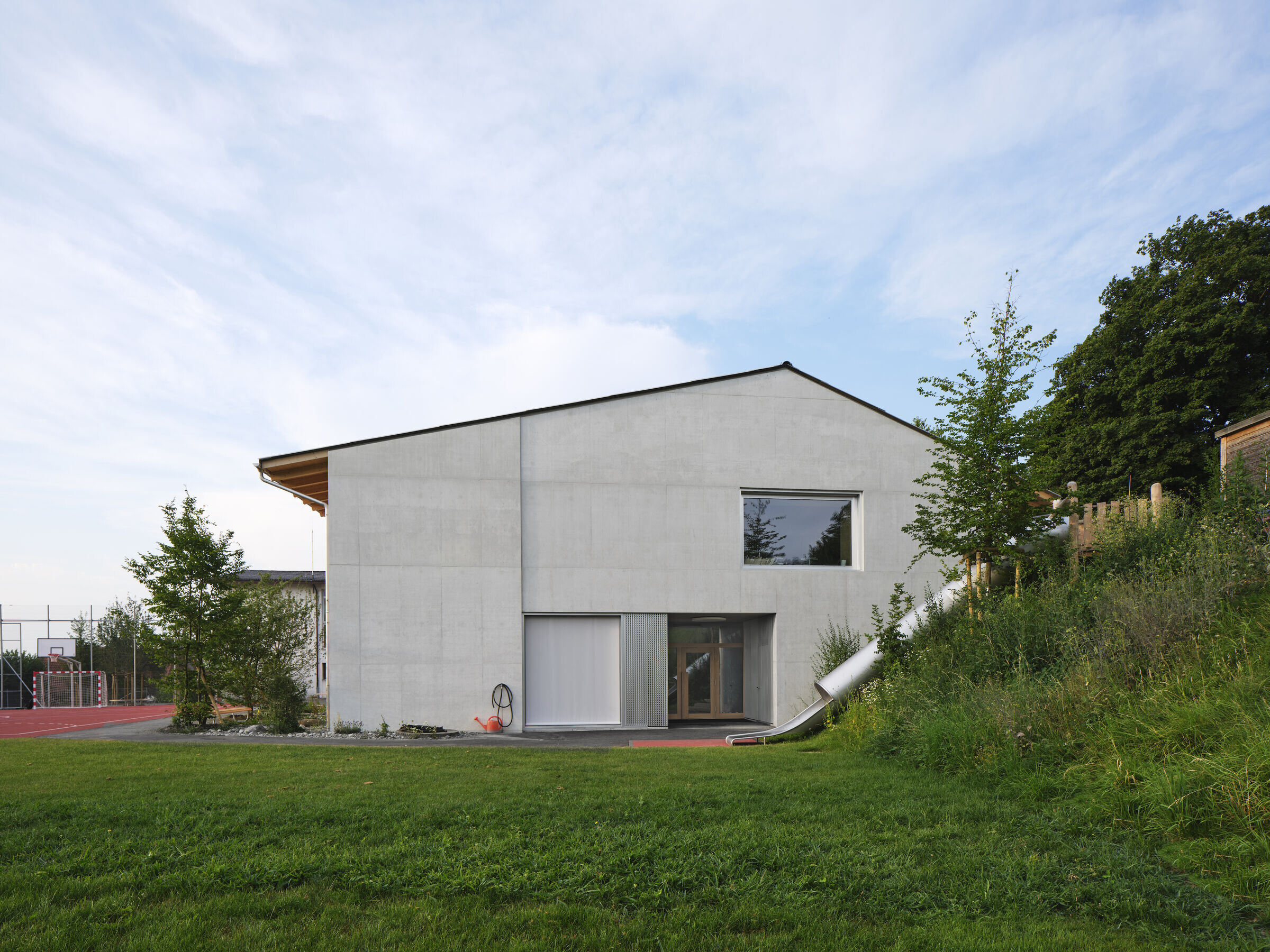
The windows shielded by the canopy are – very pragmatically – made of wood on the eaves side, while those on the more weathered gable side are made of naturally anodised aluminium. Inspired by the multifunctional hall, the traditional saddle roof consists of non-dyed fibre cement.
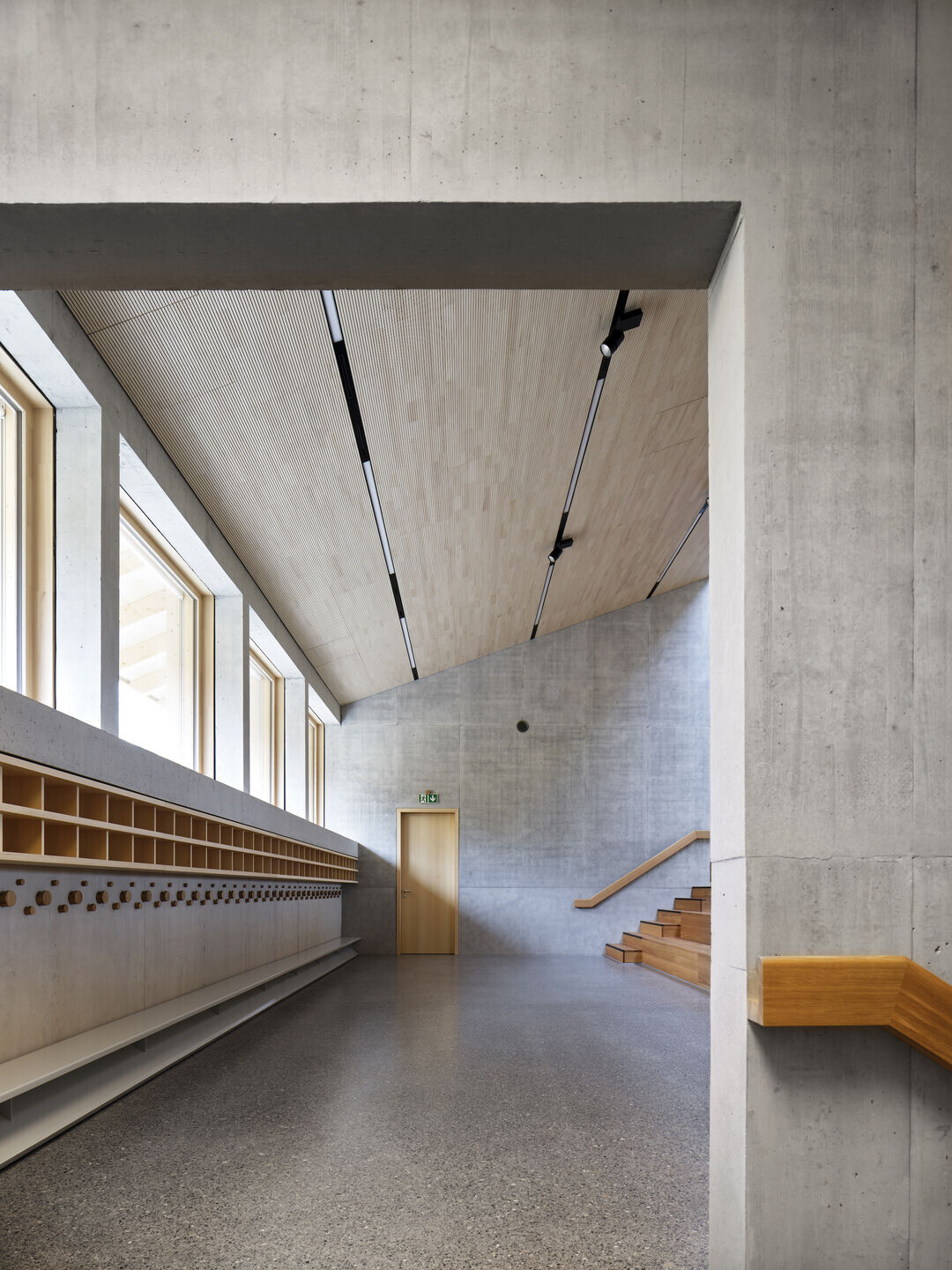
The main entrance to the courtyard side, which initially resembles a shelter, clearly distinguishes itself from the three side entrances. These are distributed on the head end and on the opposite slope side, where the elevated school garden, used for outdoor classes, and the playground are situated.
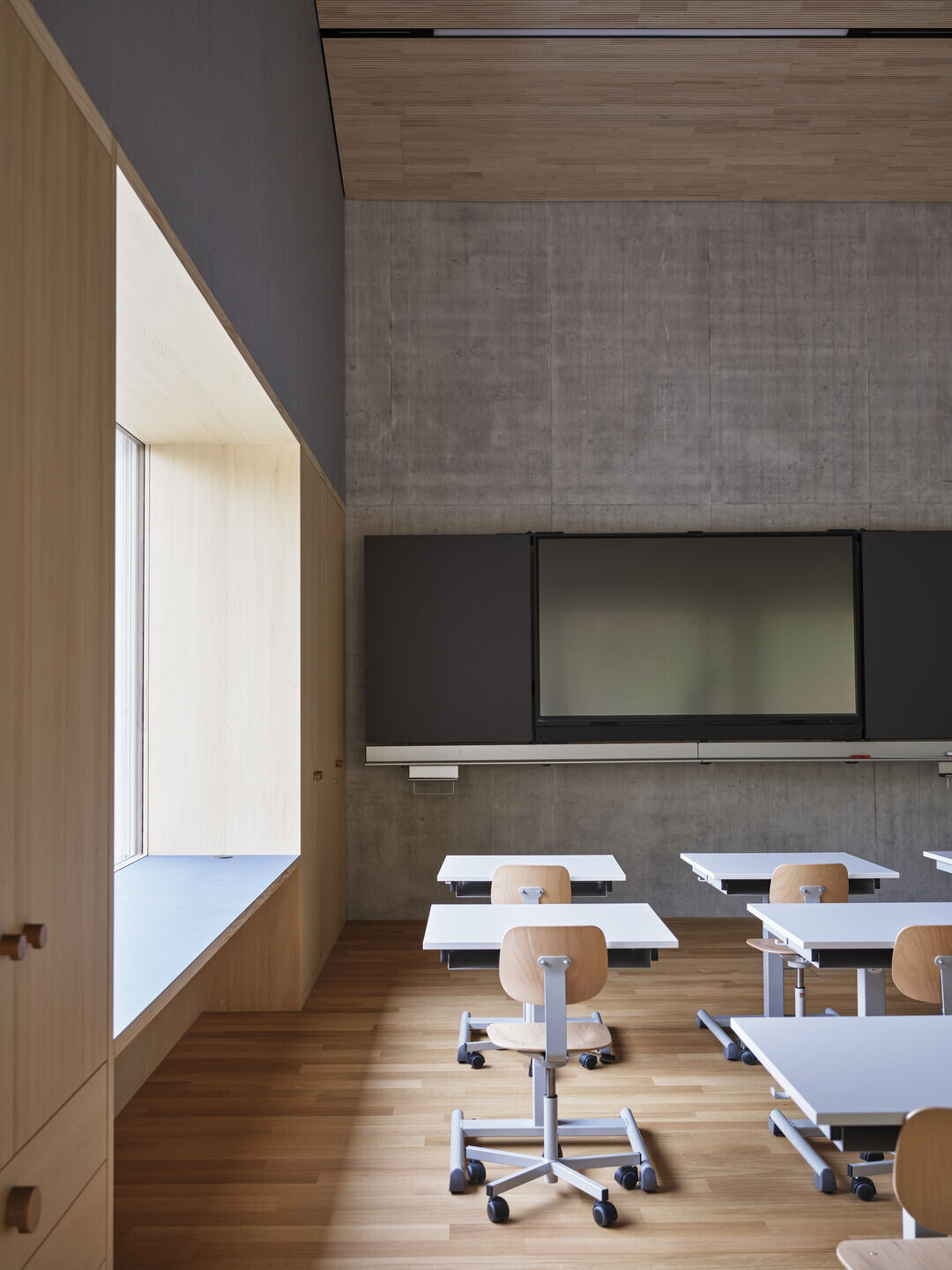
As compact as the building appears to be from outside, it is surprisingly staggered and reveals an unusual structure indoors. It encourages the children in the kindergarten and primary school to discover and explore the diversely usable interior spaces. In the hollow entrance area, broad stairs lead up to the central hall on a split level, a grandstand-like walkway leading to the two levels. The extra-high steps also provide seating, allowing the space not only to be used for access, but also as a forum: events can take place there, or children can meet there to exchange ideas.
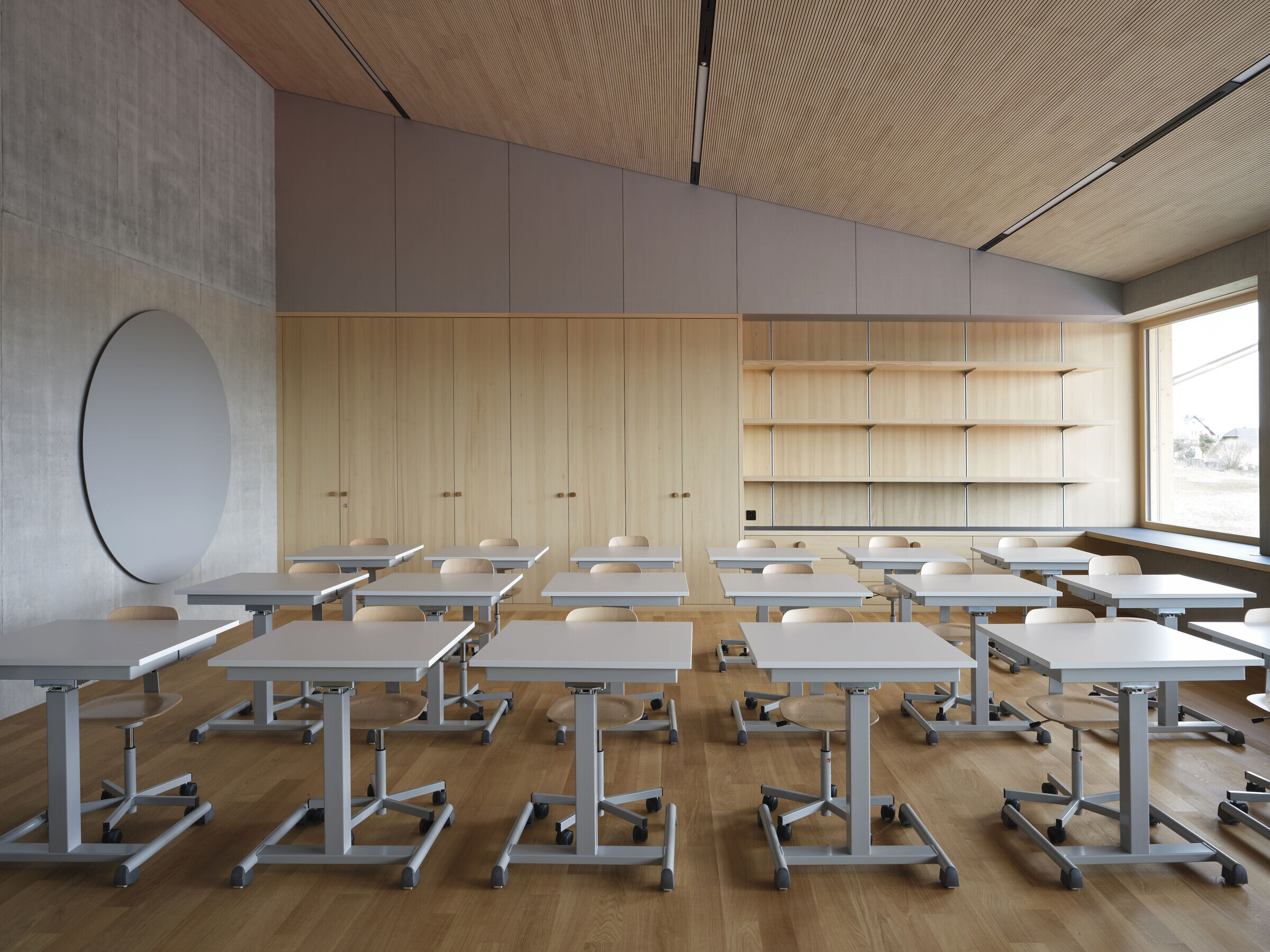
The cloakroom for pupils are arranged on the lower level of the forum, while its upper level is situated on an open access-corridor connecting four classrooms. Between the corner-illuminated rooms, there are two smaller group rooms that can be combined to form a fifth classroom if required.
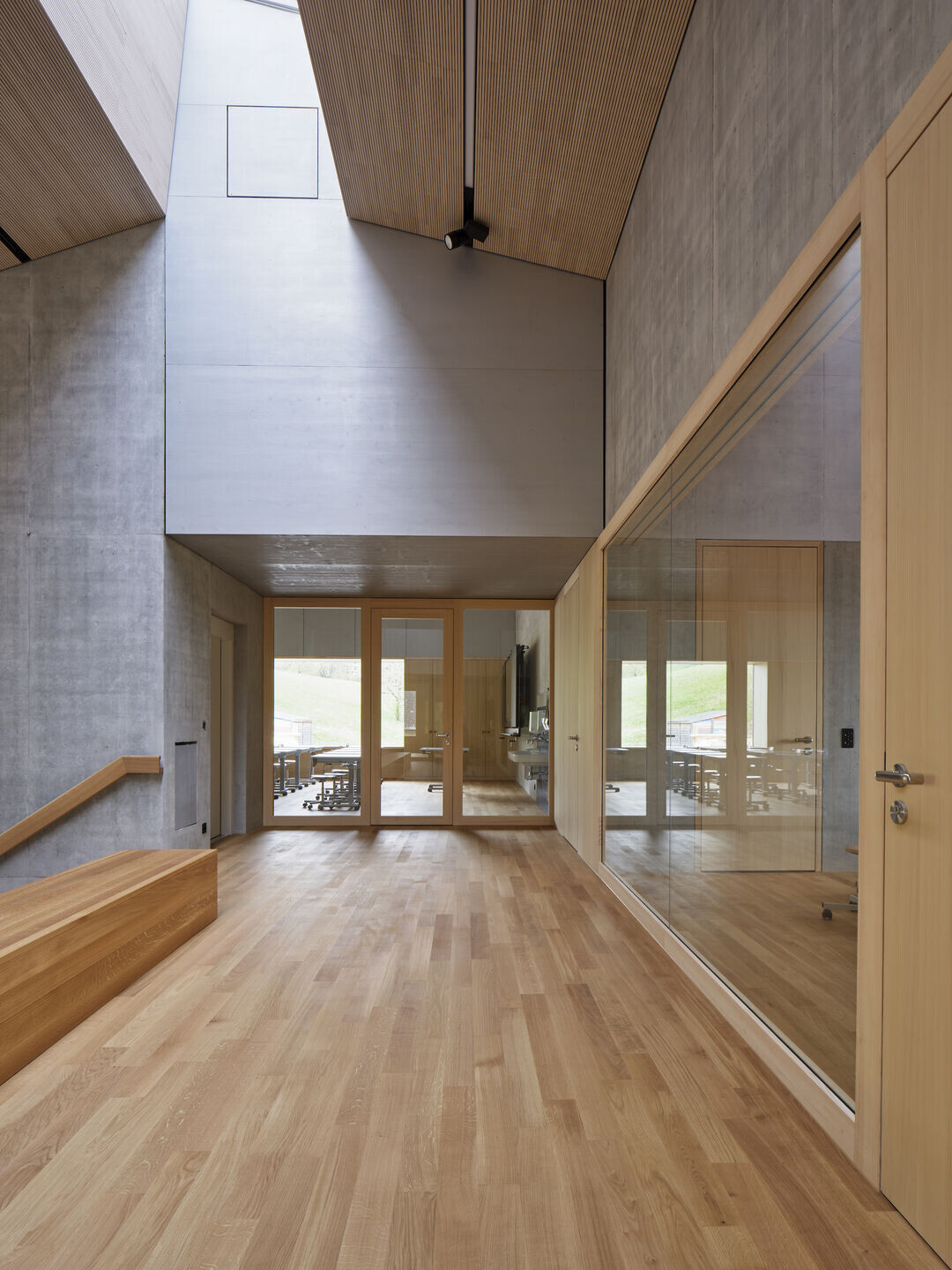
Since thermal movement has proved to be the strongest and cheapest “ventilation motor”, two ventilation shafts were integrated into the saddle roof. Fresh air flows in through the small window casements on the façade via large ventilation flaps beneath the roof – enabling ideal lateral ventilation and night cooling. It was therefore unnecessary to use an expensive ventilation system.
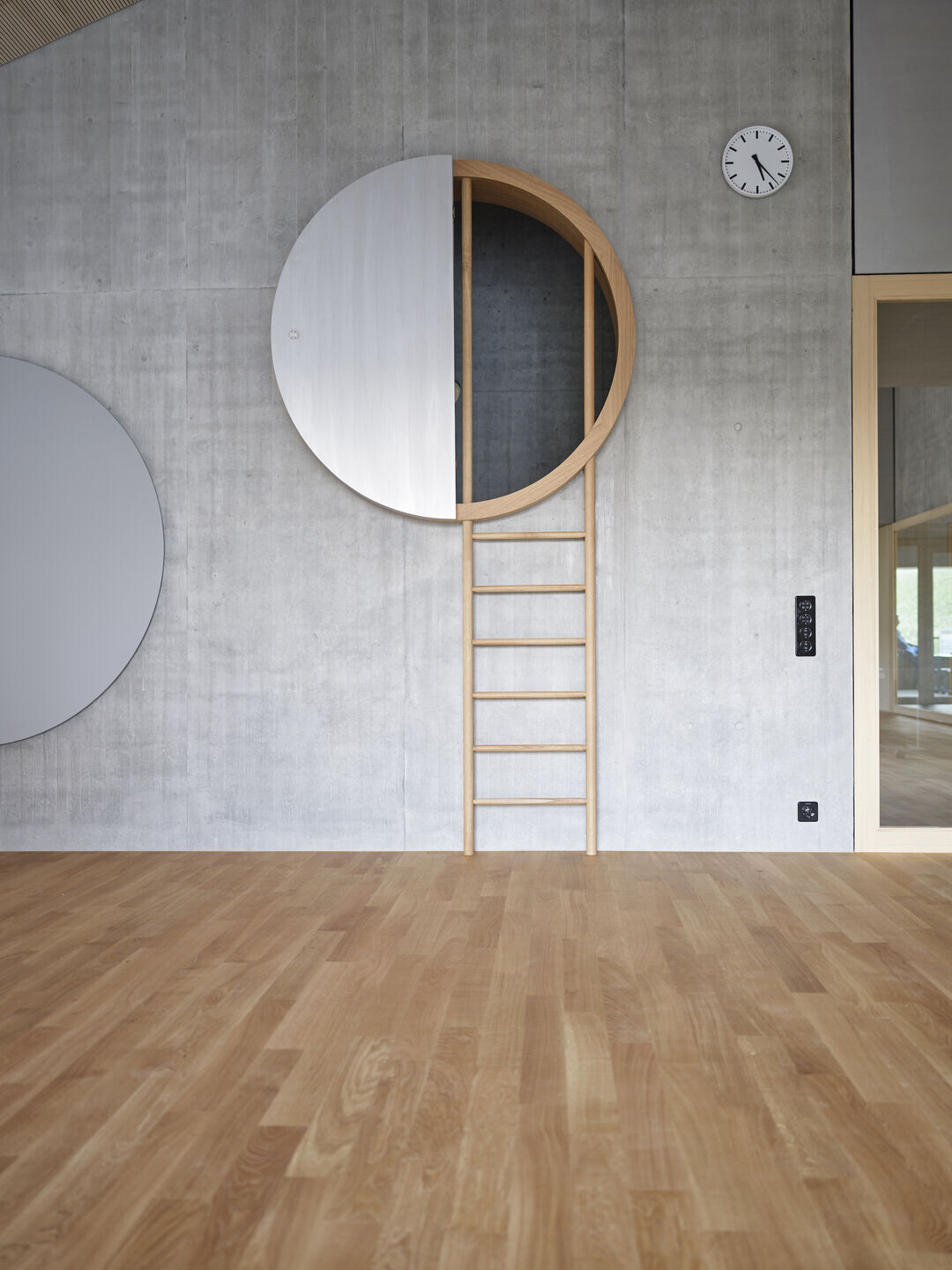
Natural light shines through the skylight at the roof ridge and the windows on the west façade to provide natural light for the interior down to the ground floor. The even daylight from above thereby creates a pleasant atmosphere and reduces the use of artificial light.
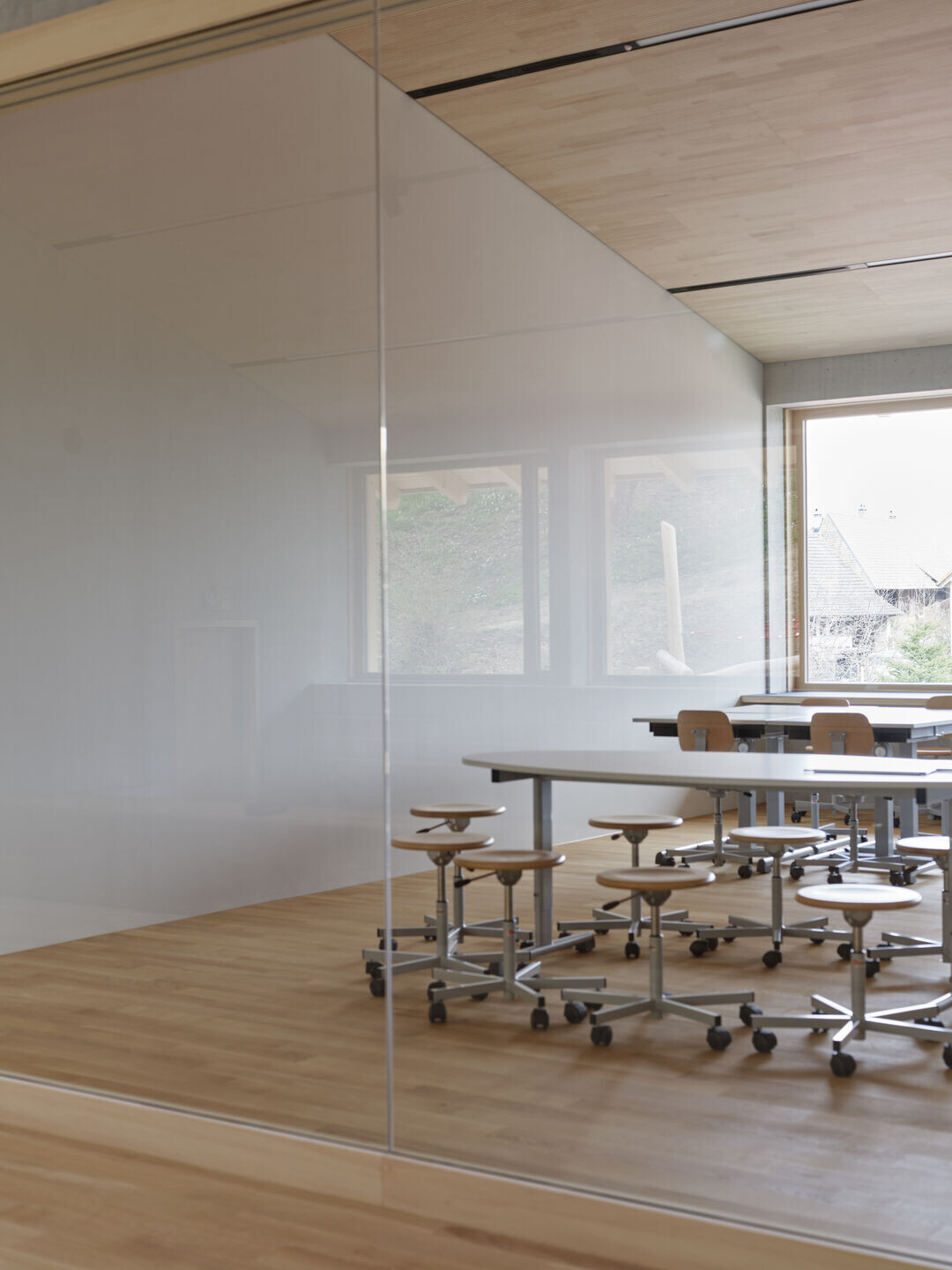
The exceptional details in the building include the berth-like rooms above the classrooms. These are integrated directly beneath the saddle roof. Children can climb up to them using a ladder through a circular aperture, where they can hide or use it as a reading niche. A small round glass element allows them to peek back down into the forum.
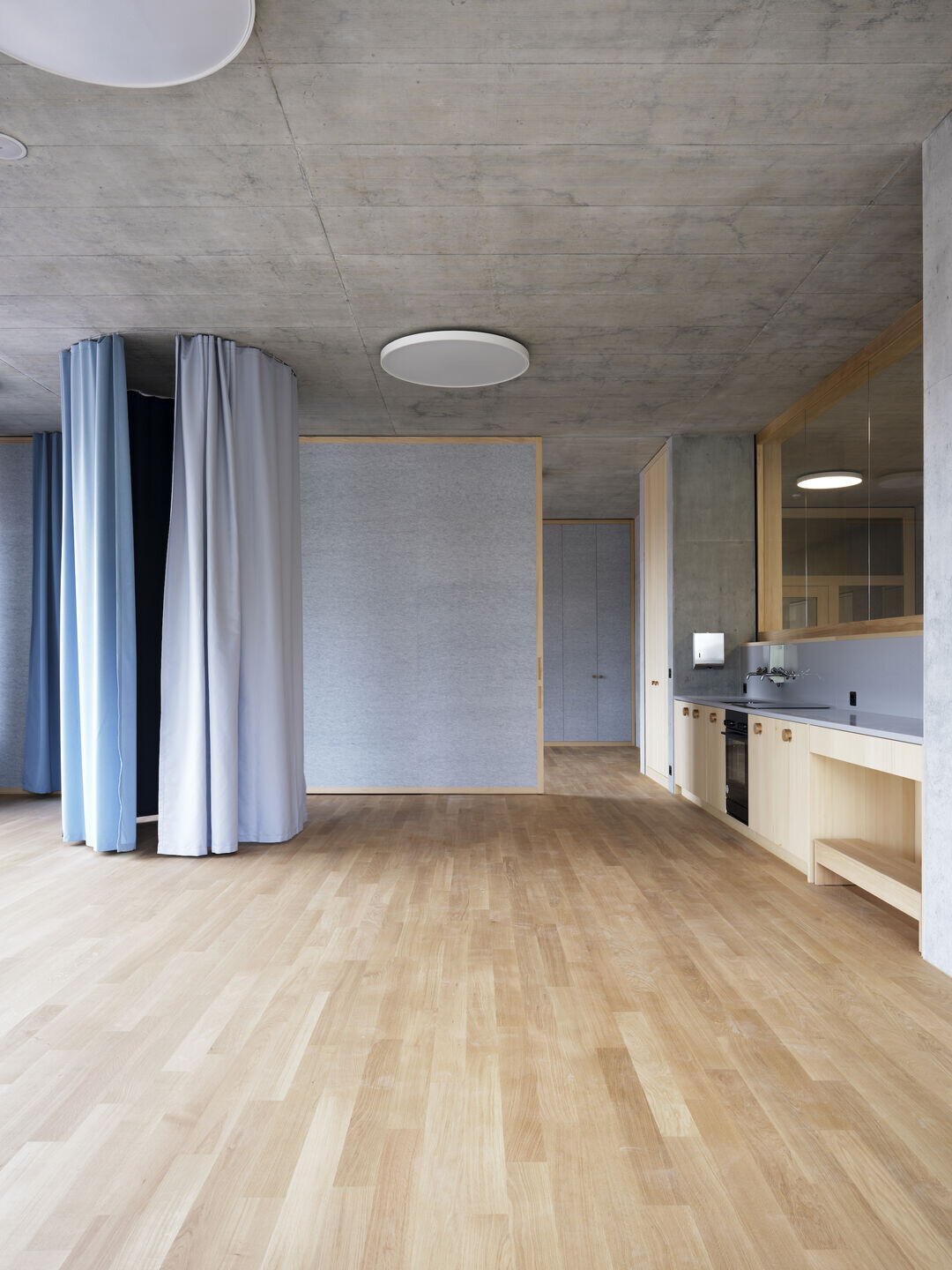
Playful rooms were also designed for the kindergarten. The children can hide behind the curtain, which forms a snail shape when closed. The sliding partition walls and wall surfaces are made of recycled PET bottles. They improve the acoustics and can be used as a pinboard. The only colours in the interior are the blue tiles on the walls of the toilets and behind the washbasins in the classrooms, as well as the curtains in various blue tones.
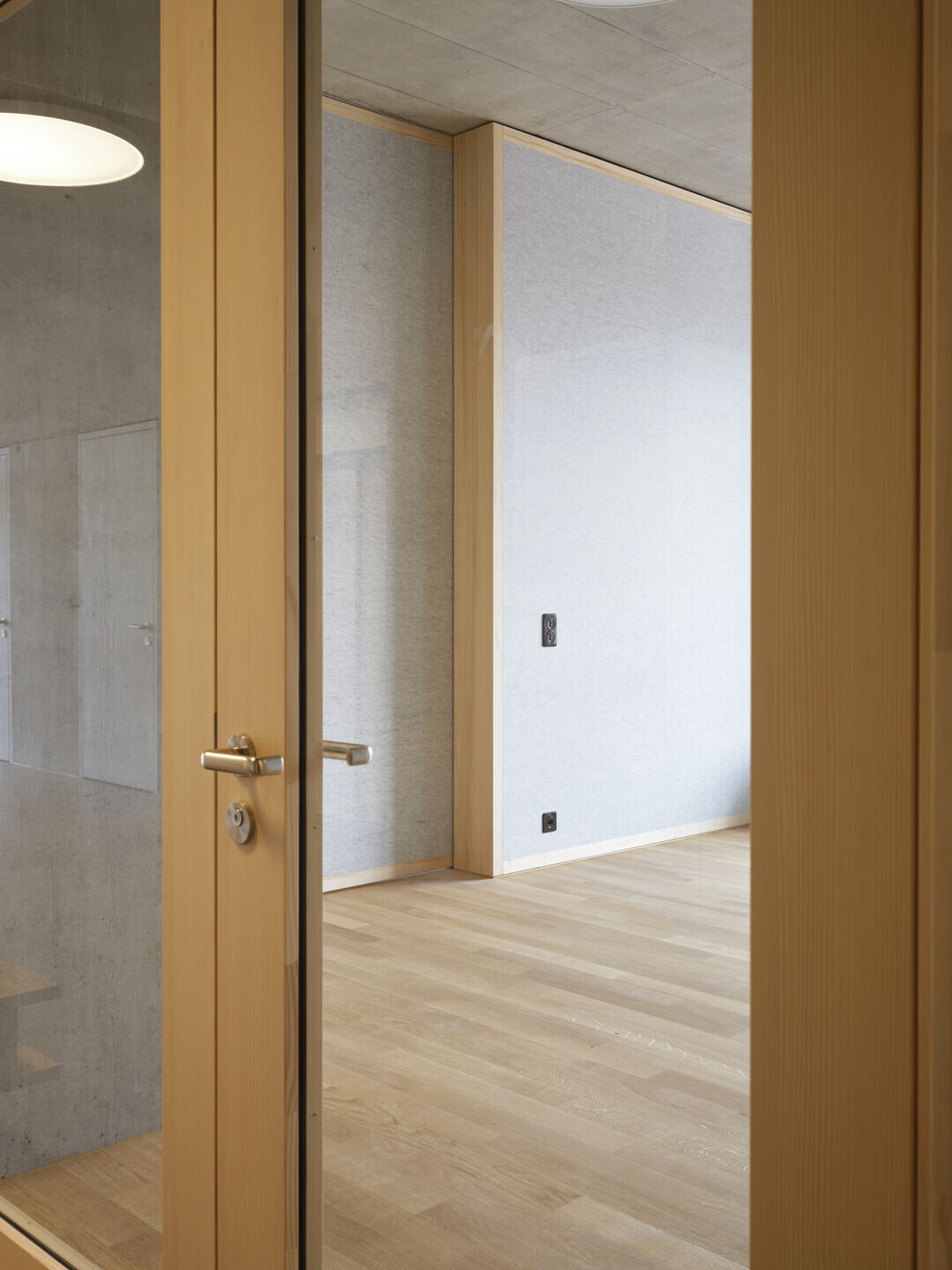
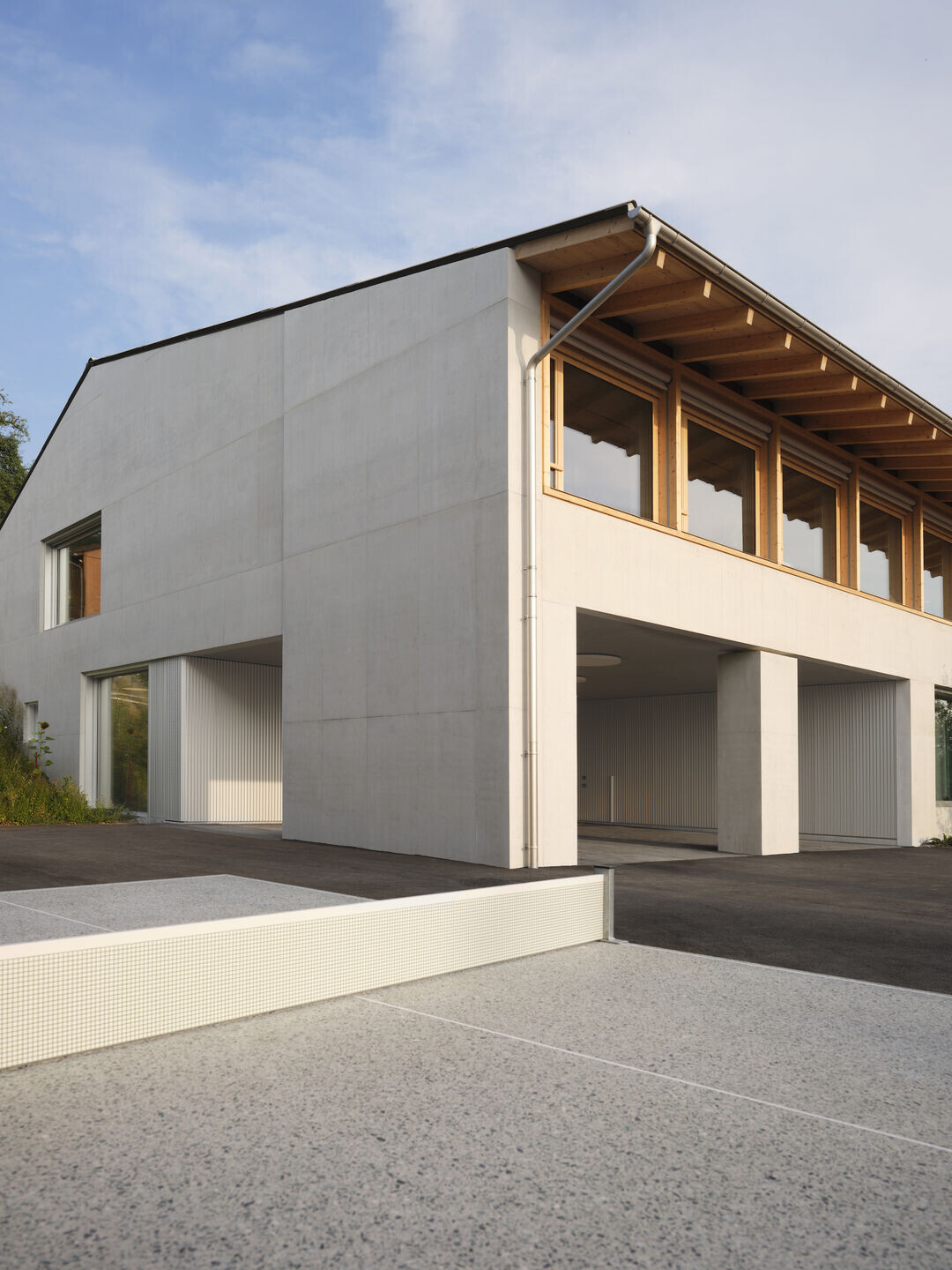
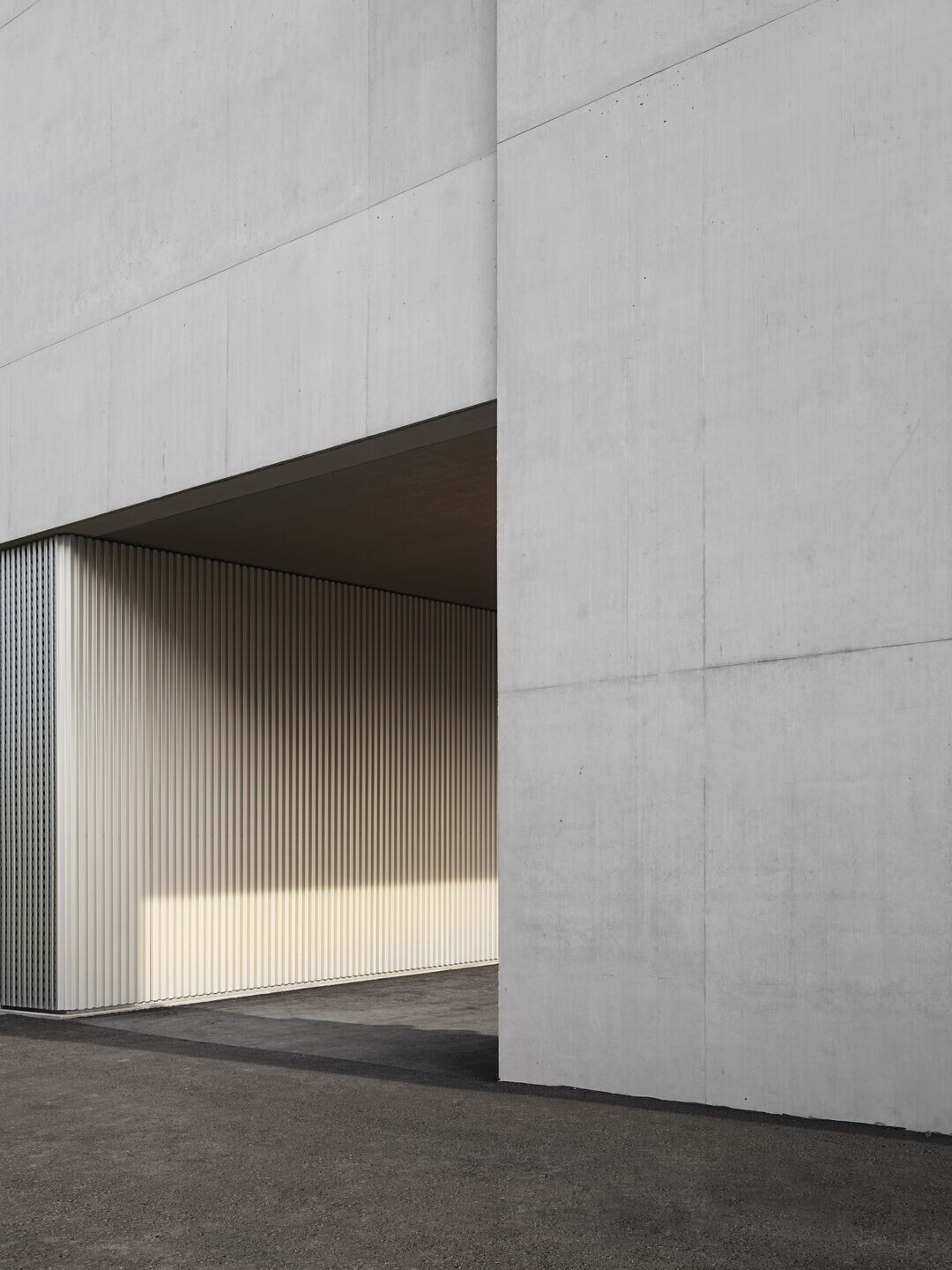
Team:
Architects: Brandenberger Kloter
Photographer: Basile Bornand
