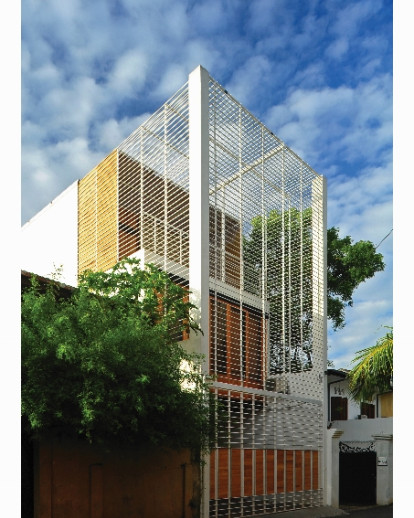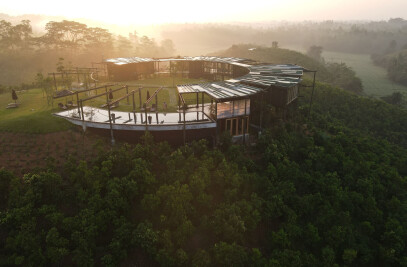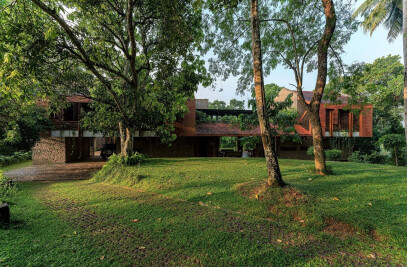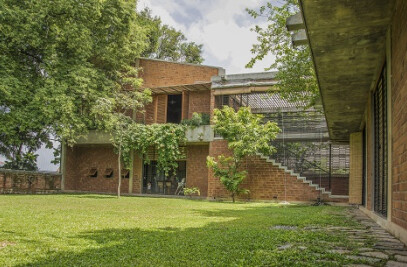The ‘Bird Cage’ draws together three permanent geographical concerns of building production: climate (with its connections to environmental comfort); physical form (morphology); and building materials. The physical circumstances of where we build – our sites – provide a socio-spatial complexity and system of reservoirs with which those of the building interacts. It is indeed when dealing with the compact, rectangular site - confined by adjoining houses on the longer boundaries - that this project unearthed the constraints that generate the needed impetus to innovate. The outcome is a house which synthesizes aesthetic simplicity with intelligent pragmatism and becomes a kind of prototype that can be used with a moderate degree of change and adeptness in similar kinds of compact, urban plots. For example, the clever introduction of an elevated garden space, which is experienced from all three levels of the building, can be seen as an attempt to overcome the area limitations of the ground plane and establish a spatial continuum across inside and outside, thereby blurring the boundaries of an otherwise condensed space. The terraces, together with the open spaces on the ground floor, reclaim over 70% of the plot as open to sky, garden space. These terraces are resting on two cubical building masses located on either side of the linear site, spanning the full 6m width, and supported on brick masonry walls. A timber-deck floor at the first-storey level is anchored - using circular hollow sections - to the concrete planes that hold up the second floor terraces and a thin concrete beam that spans across an intermediate triple-height volume. With no vertical building components needed to support the upper levels, the ground floor serves as an unobtrusive open volume, allowing lightweight timber panels and glass to define space and function. The most important feature of the scheme, however, is the galvanized iron ‘cage’ that ties the whole composition together. Unlike the conventional solid enclosures with small openings protected with grille work, this distinctive interpretation of a ‘skeletal cuboid volume’ provides a transparent and permeable skin, defining the building form (both internally and externally) and protecting the interior and inhabitants from the adverse effects that the urban context and environment can generate. It is a ‘brise-soleil’, a vegetated skin, a visual screen and essentially, a security layer that protects the inhabitants from unsolicited activities which often occur in the immediate context of this locality. For the interior, the ‘cage’ forms and defines the habitable volumes, creating variety in the spatial flow, the comfort, and the utility. The internal spaces open out to a triple height volume, which accommodates the formal living area at its ground plane and serves as a ‘ventilation stack’ allowing a free flow of air across space and through the permeable envelope. The materiality of the building ties innovative technological responses with spatial nuances to create a ‘place’ that the owners could feel truly ‘at home’. The rigid security screen of steel is softened by the sun reflecting off its brilliant white surface, veiled by the thin tendrils of the climbing plants - or branches of trees from the neighbouring properties - and the shadows created by the bamboo tats used as environmental filters. The unyielding concrete, on the other hand, would become gardens of lush green and soft earth, while the suspended timber surfaces have managed to break the rigidity of the large volume trapped within the steel envelope. The process of building evolved into a close collaboration between the architect and the clients, who - with their engineering background - understood the technological concepts embedded in the design, and welcomed the life style change that they envisioned at the inception of the project. According to the architect, however, “the possibility of streamlined, clear-cut lines of a house” was also a process of self-discovery for the Client. In general, the word ‘Bird Cage’ leaves the impression of a confined and congested volume where one is expected to feel trapped. On the contrary, this house orchestrates a wonderful array of open and free-flowing spaces, thereby making its occupants feel relaxed yet secured; liberated yet protected. Ironically, the ‘Bird Cage’ has succeeded in setting its occupants free.
Products Behind Projects
Product Spotlight
News

Detail: Red facade and triangular plot create distinctive apartment building in Barcelona
Barcelona-based architectural studios MIAS Architects and Coll-Leclerc have completed the developmen... More

Snøhetta completes Norway’s first naturally climatized mixed-use building
Global transdisciplinary architecture and design practice Snøhetta has completed Norway&rsquo... More

Studioninedots designs “Octavia Hill” on intricate site in new Hyde Park district, Hoofddorp
Amsterdam-based architecture and urban design practice Studioninedots has designed a building as par... More

Waterworks Food Hall promises Toronto a new landmark cultural destination within a beautiful heritage space
Opening this June, Waterworks Food Hall promises a new multi-faceted dining experience and landmark... More

Wood Marsh emphasizes color and form in new Melbourne rail stations
Melbourne-based architectural studio Wood Marsh has completed the development of Bell and Preston ra... More

C.F. Møller Architects and EFFEKT design new maritime academy based on a modular construction grid
Danish architectural firms C.F. Møller Architects and EFFEKT feature in Archello’s 25 b... More

25 best architecture firms in Denmark
Danish architecture is defined by three terms – innovative, people-centric, and vibrant. Traci... More

Key projects by OMA
OMA is an internationally renowned architecture and urbanism practice led by eight partner... More

























