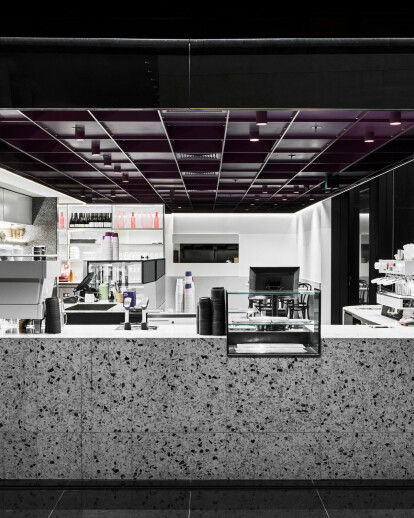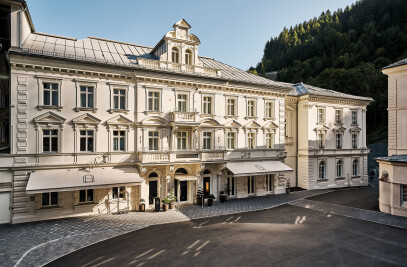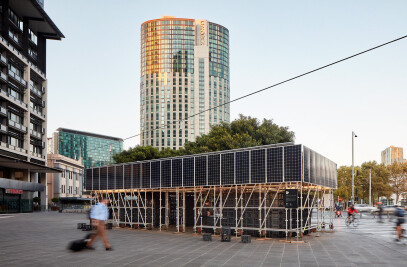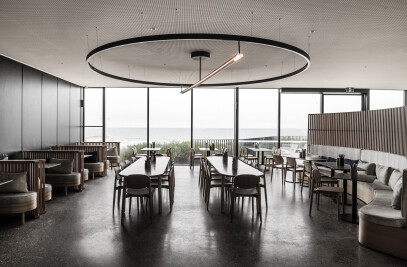Located at 101 Collins Street, Binary combines notions of corporate formality with a playful sense of the surreal. The space is overlaid with a formal ceiling grid and continuous counterline, but subverts the space with an endless mirrored horizon and ambiguous views through mesh screens. Continuous black and white terrazzo stone applied throughout the floor and counterlines sit in contrast to the deep purple mesh ceiling above.
The tenancy delivers both a hot food offer with fast grab n go, all served with Code Black Coffee. Customers are invited to sit deep within the space, rest and relax, or stay on the move up into their corporate headquarters in the tower above.

































