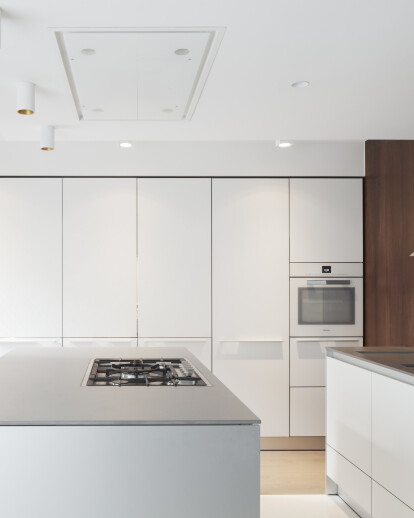A family narrative: two parents, three children, a triple-level unit bought off-plan... As construction went ahead, the couple realised that the unit they had bought was actually relatively limited in size, in spite of their expectations. This was when they chose to call on a professional, in the person of Benjamin Exbrayat. They wanted to redesign each room and redefine their needs, to achieve the best possible reality for the property of their dreams. A cramped kitchen became a place to welcome and entertain, the lungs of the house; a poorly positioned living room made way for a family space both intimate and luxurious, while the clumsily laid-out master suite was rescued with an open plan bathroom and carefully partitioned wardrobes. A living space which, once completed, meets all the needs of its new occupants as a closely-bonded and happily organised family, fulfilling every expectation, including the unanticipated.
Distinguished by use of colour, the main entrance to the home leads through to the dining room. This opens to the kitchen, with a restrained wall décor conducive to entertaining, where everyone is free to be themselves.
As the true heart of the home, the multi-functional kitchen provides suitable storage and subdivisions for the optimal use of its equipment. Highly resistant and long lasting materials mean the central island in ceramics and anodised aluminium will remain unblemished. Layered cupboards in the thickness of the wall create extra space, and provide some surprises, like this walnut niche. Pure-lined and functional, the kitchen flows in smooth continuity from the dining room.
The living room is set apart for the family, and provides access to the home’s personal spaces. It includes many shelves and niches, custom-built to accommodate artworks collected by the owner in a combination of white lacquered panels and solid teak. The storage includes a whole range of different compartments, even concealing a desk. And to balance the expanses of wood, the tables are finished in marble, echoing the building’s solid foundations.
The parental suite includes a made-tomeasure oak head-board for the bed, its elegant lines extending throughout the room. Darker colours bring character to the sleeping space, without interfering with the bright natural light from the full-length windows running the length of the room. The access corridor conceals a range of wardrobes organised to optimise storage space. Wall niches, here in solid oak, are a continuation of the display space for all types of artwork. This room blends peace with modernity to create a sense of vitality...
The children’s rooms, while finished with great simplicity and restraint, nevertheless allow each occupant’s personality to show through in their own way. Combining the predominant core materials of aluminium, oak and walnut, the bedrooms complete the architect’s act of osmosis, spreading life from the heart of the house, making it a home where fulfilment is the leitmotif.





























