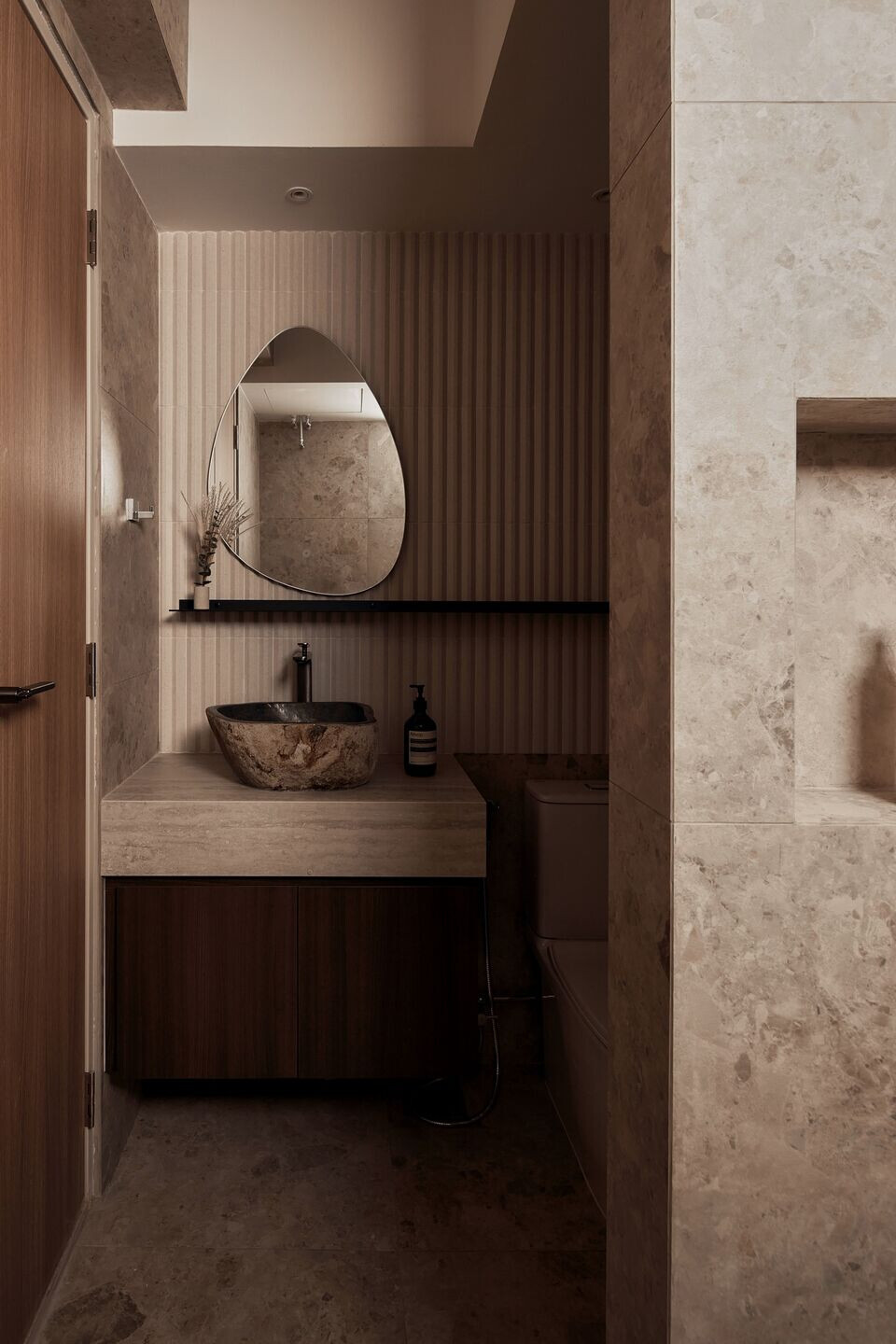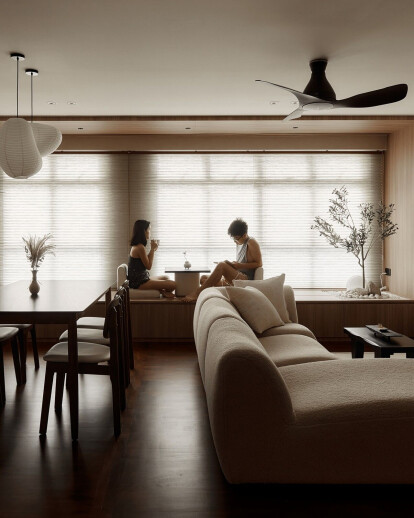What was the brief?
-It resonates profoundly with the introspective journey of homeowner’s life through the lens of their living spaces.Lighting symbolizing the homeowner's journey in life. Illuminated space represents happy moments, success, andcelebrations that bring warmth to life. But, there's also a shadow, reminding us of challenges, lessons, and self-reflection.
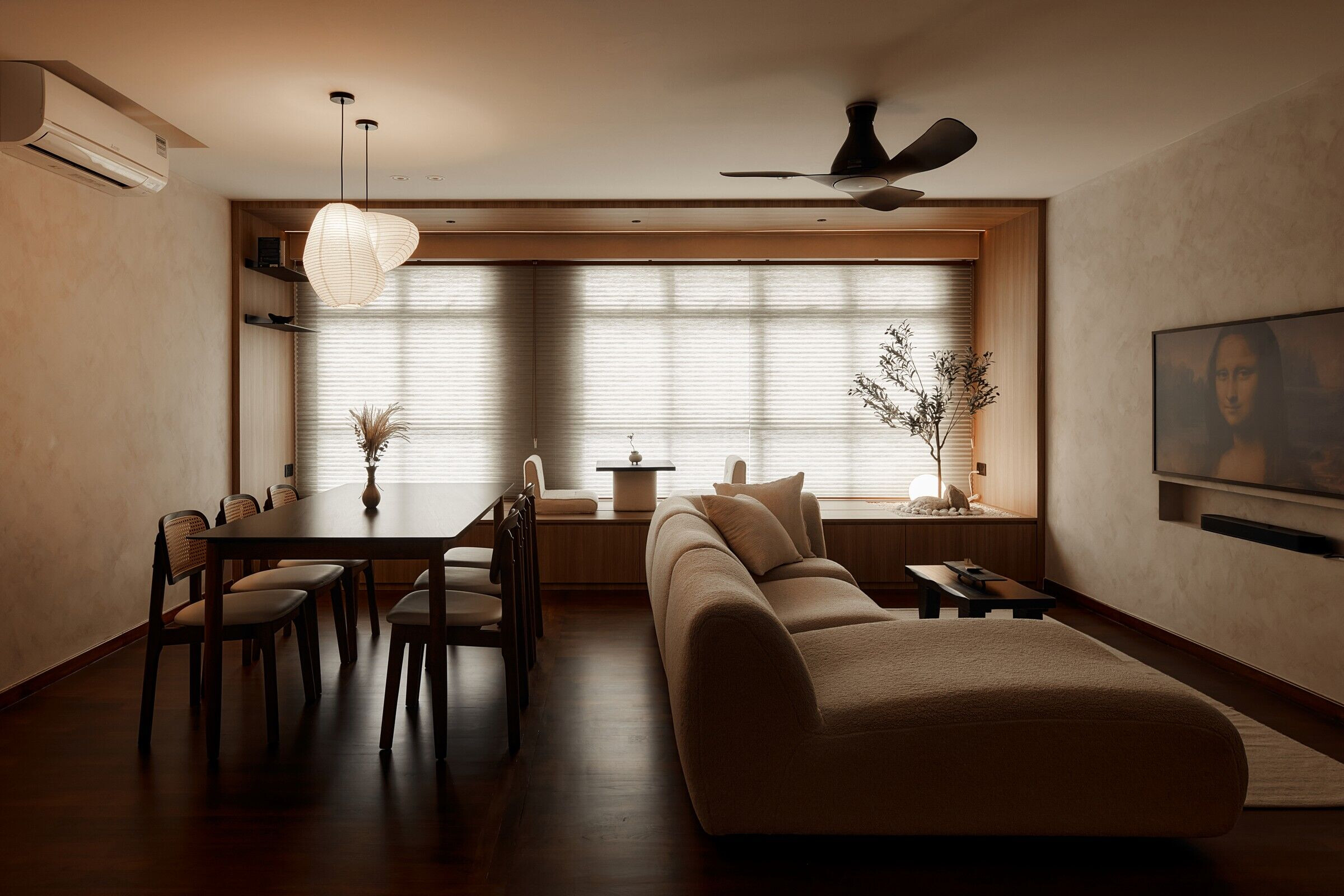

What were the key challenges?
-By carefully balancing light and shadow within a living space, designers can create environments that not only evoke positiveemotions and enhance well-being but also acknowledge and address the realities of life.This thoughtful approach allows homeowners to feel a sense of comfort and tranquility, providing a sanctuary that not onlysolves their practical needs but also contributes to an improved overall quality of life. Ultimately fostering a harmonious andenriching home environment for individuals
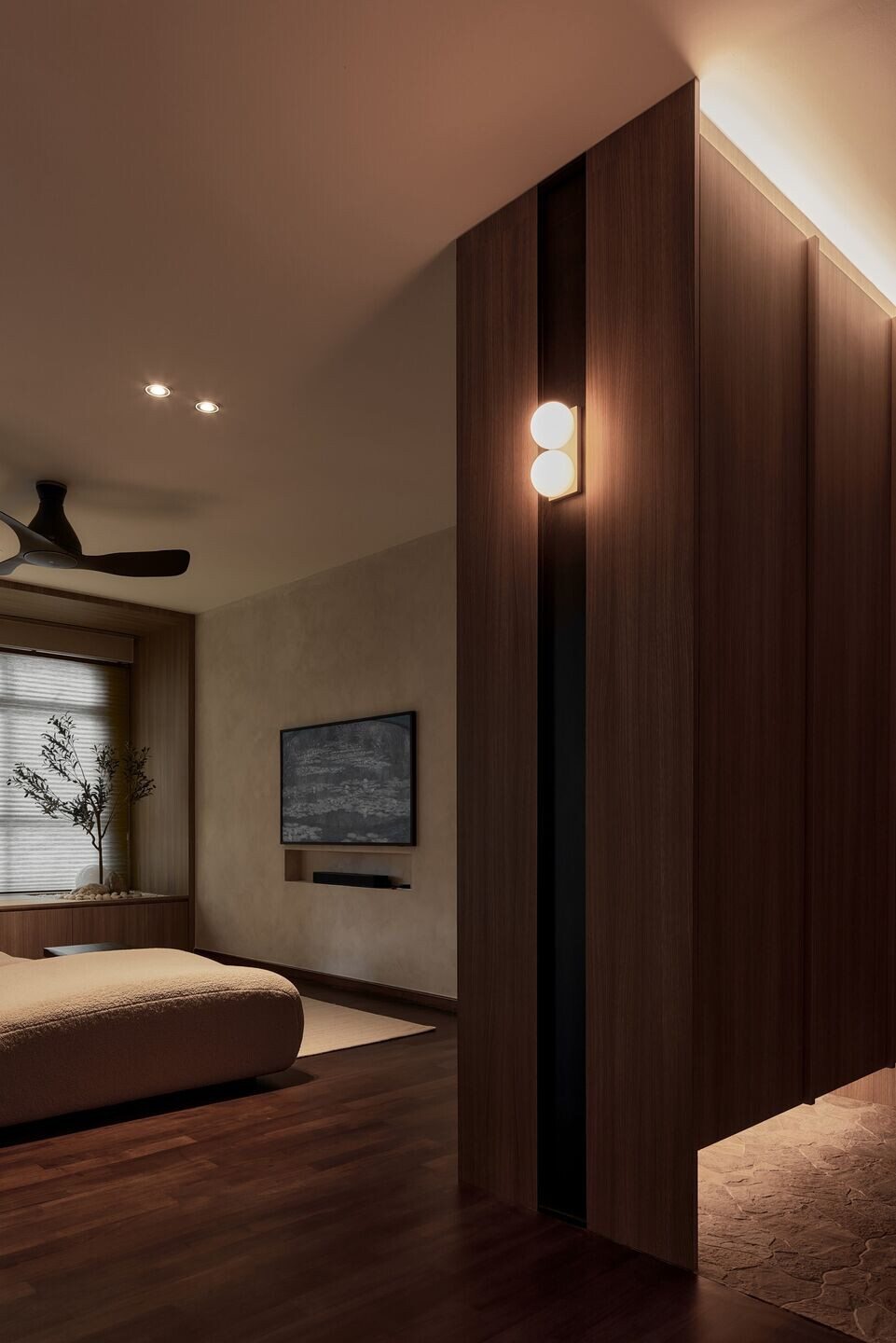
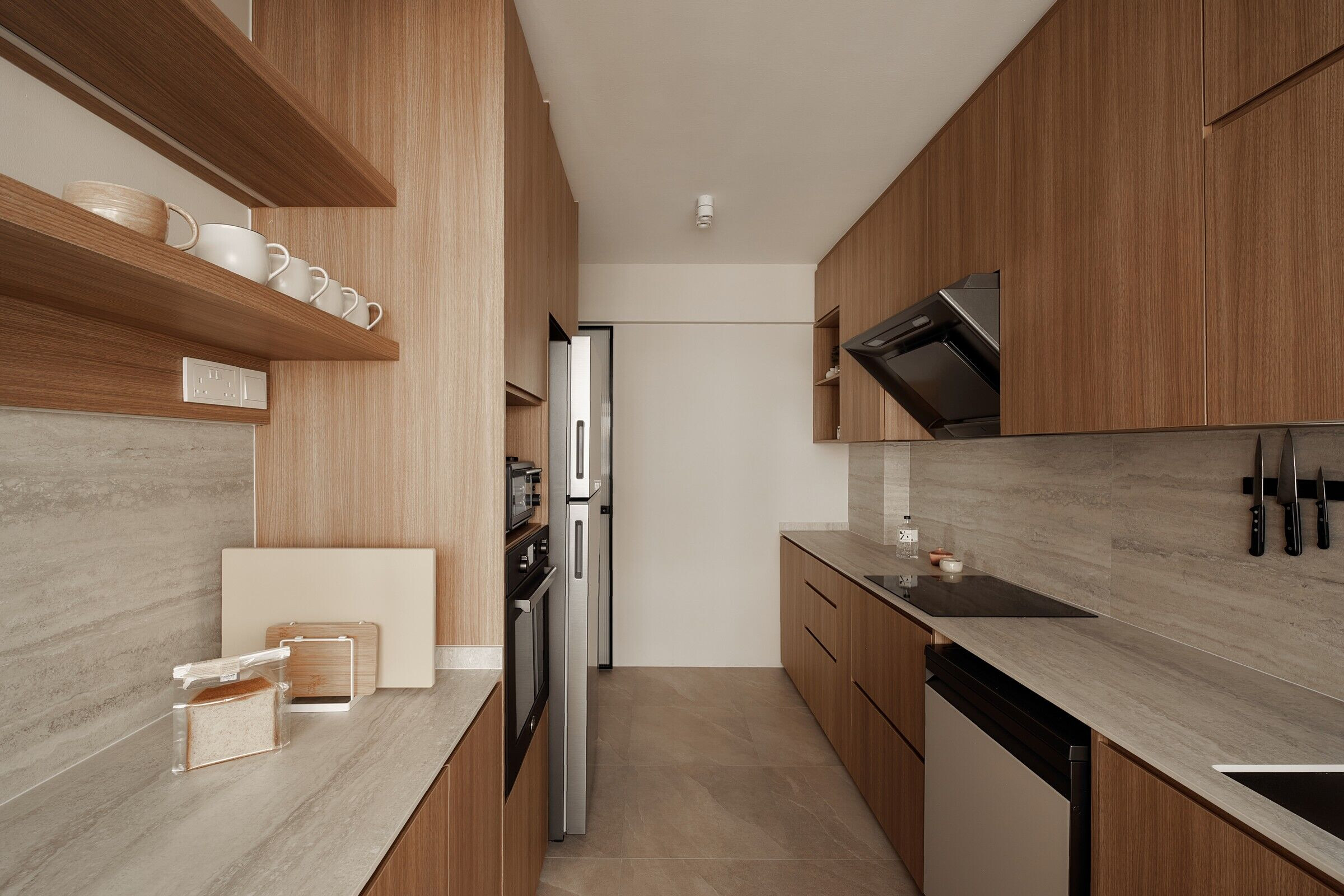
What materials did you choose and why?
-By integrating considerations into the design process, the project inherently promotes responsible practices, ensuring thatmaterials are sourced sustainably, and construction methods prioritize reduced environmental impact. This commitmentnot only aligns with the principles of self-reflection & slow living but also fosters a sense of moral responsibility towards theplanet.
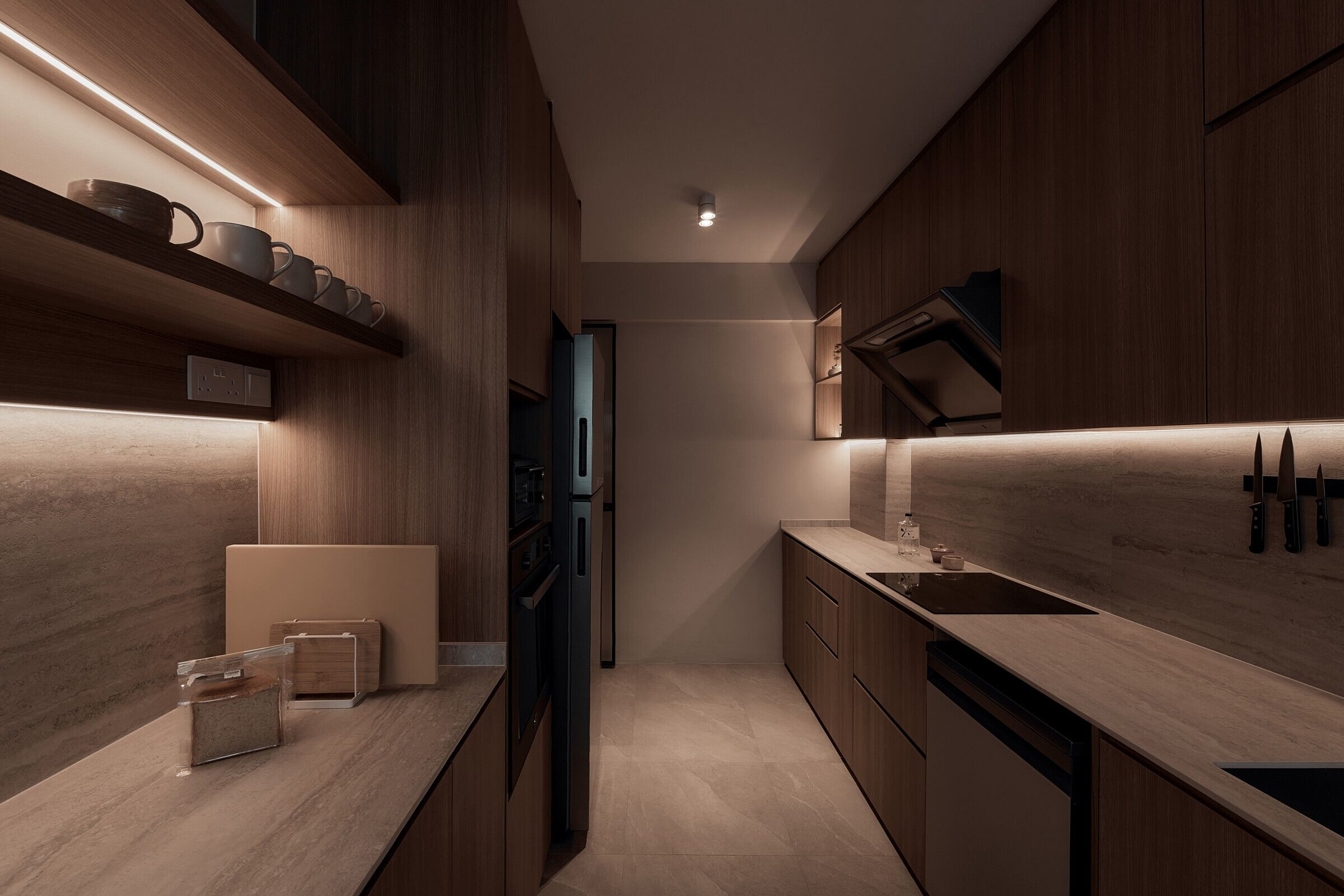
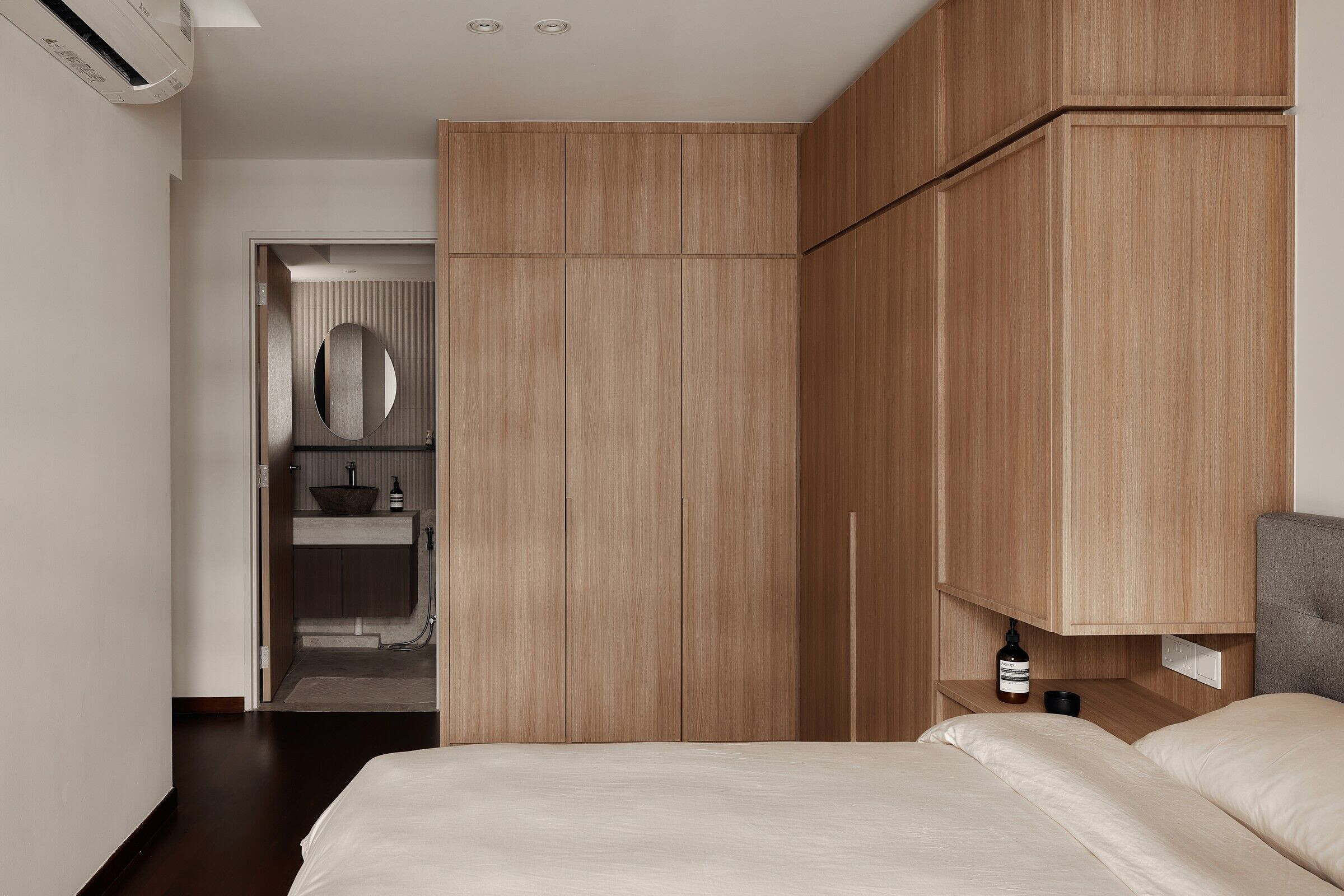
Materials:
- Oak Laminate (Carpentry Works)
- Walnut Timber Flooring
- Neutral colored Terrazo Tiles & 3D Stoned Textured Vertical Patterned Feature Tiles
- Japanese Toso Pleated blinds
- Travertine Counter Sintered Stone
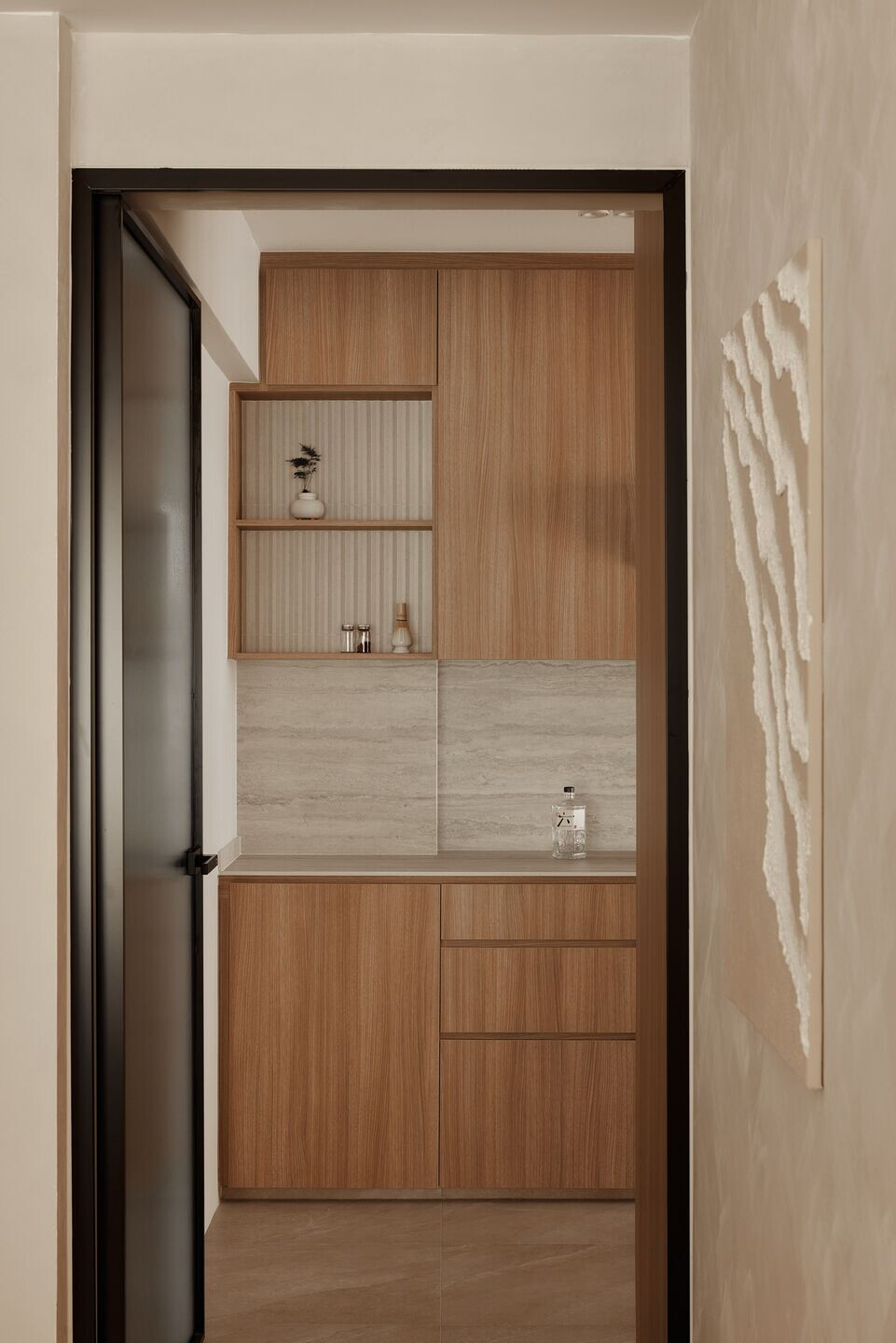
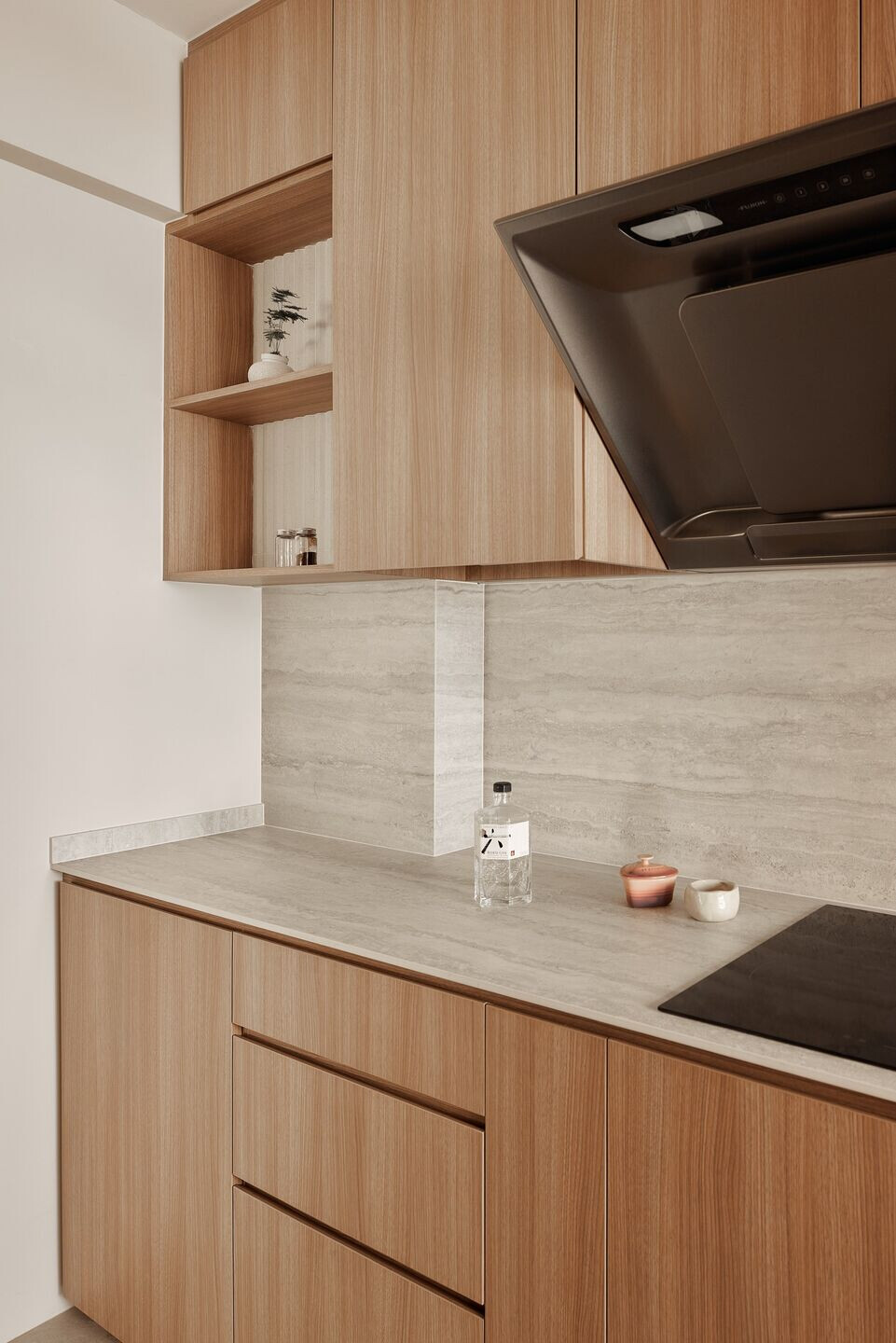
Summary:
The interplay of light and shadow is a powerful tool that can transform spaces, creating atmospheres that evoke emotions. This interior design space was recognized for “thoughtfully balancing lights, shadows, textures and emotions to create Modern Ryokan-inspired apartment that bow to the law of nature & culture. A renovated space where natural lights pour in and illumination takes center stage, orchestrating a symphony of ambiance. Expansive windows create a feeling of openness, and soft, diffused lighting delicately embraces surfaces, revealing the nuances of wood, stone, fabric, and colors - while strategic shadows evoke mystery and depth. Immerse yourself in the tranquil atmosphere, appreciating the sounds of birds, the aroma of wood, and the simplicity of life while basking in the gentle warmth of the surroundings—a life directly touched by the blessings of nature.
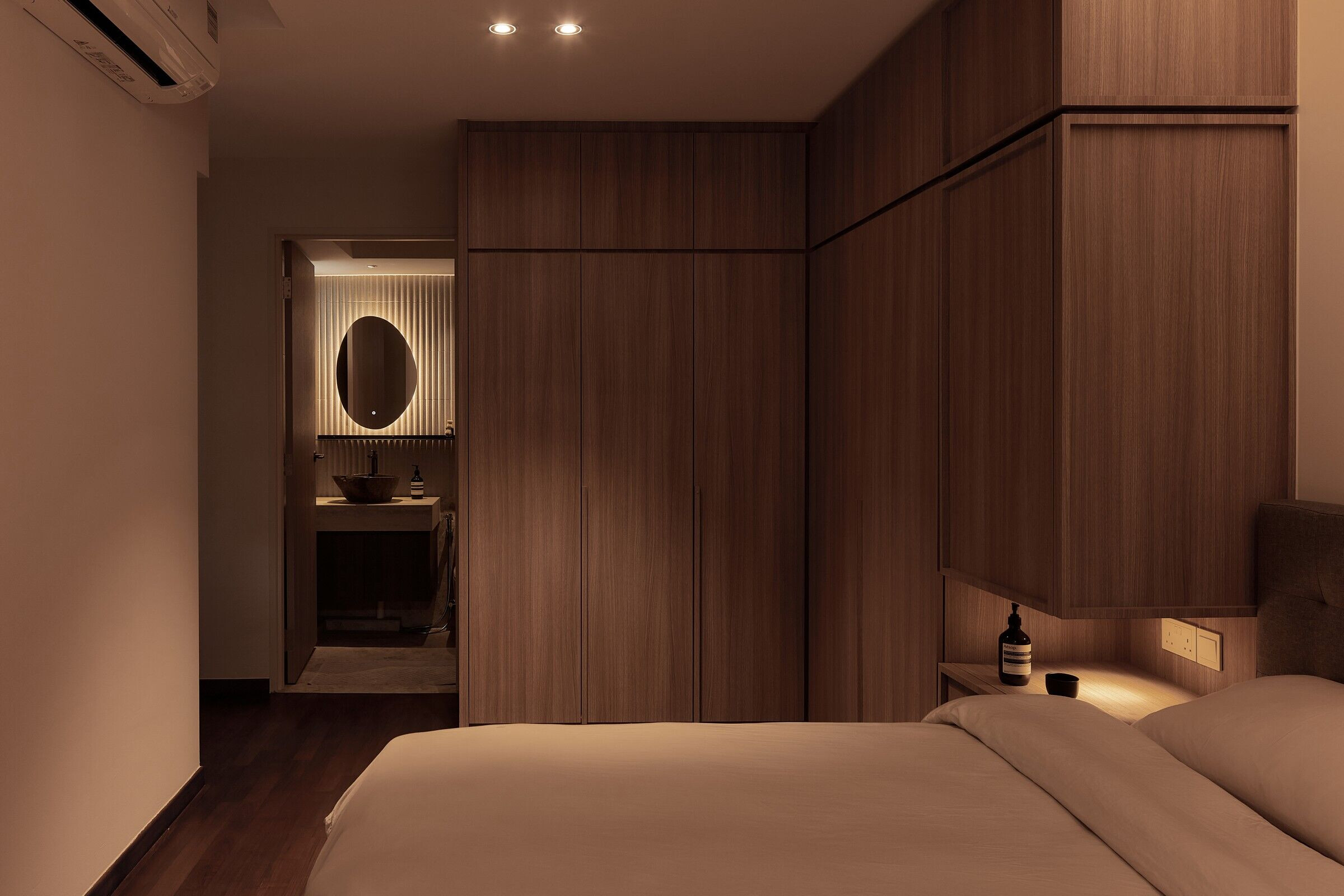
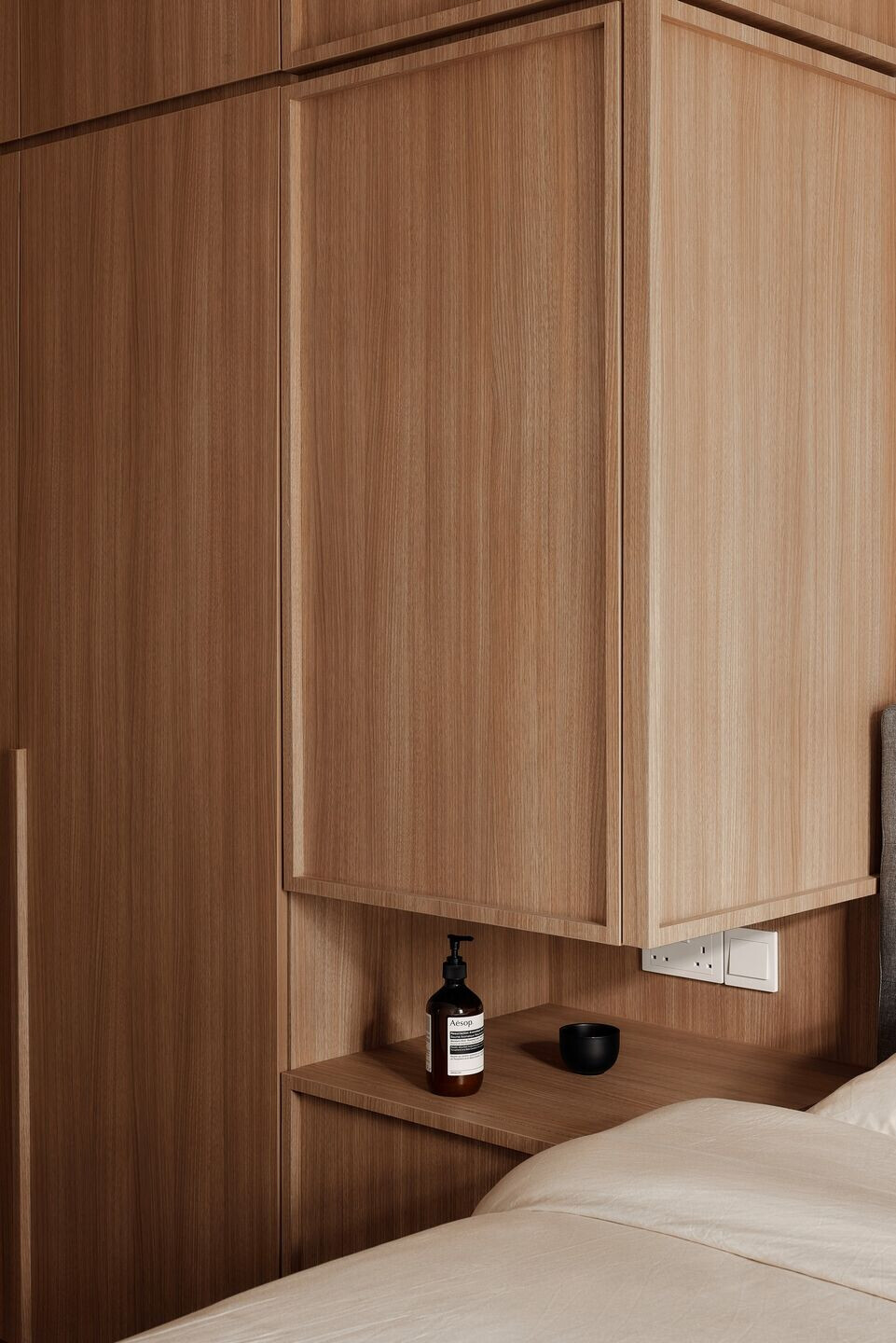
Team:
Architect: Intheory Design
Photography: Mesa Haus
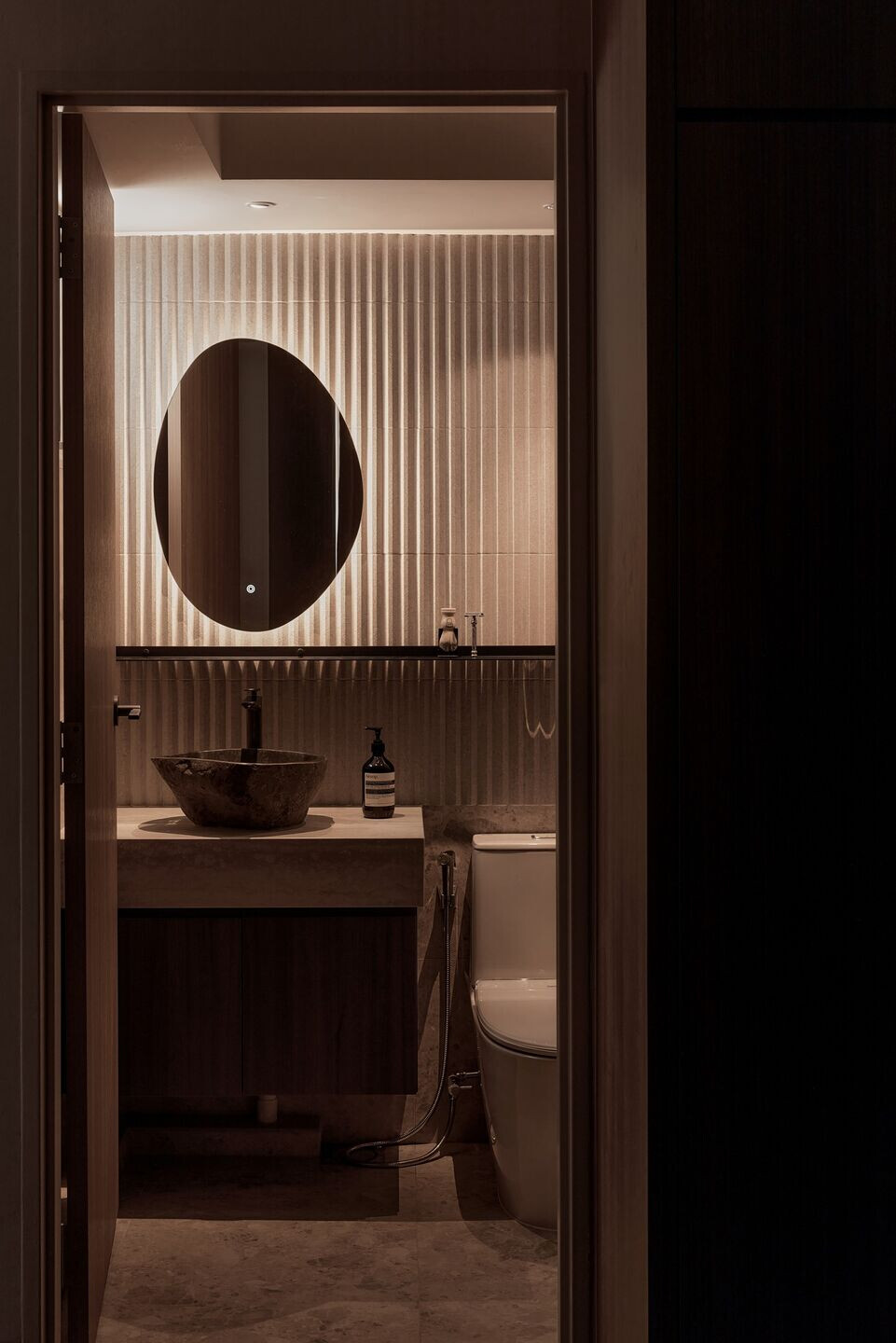
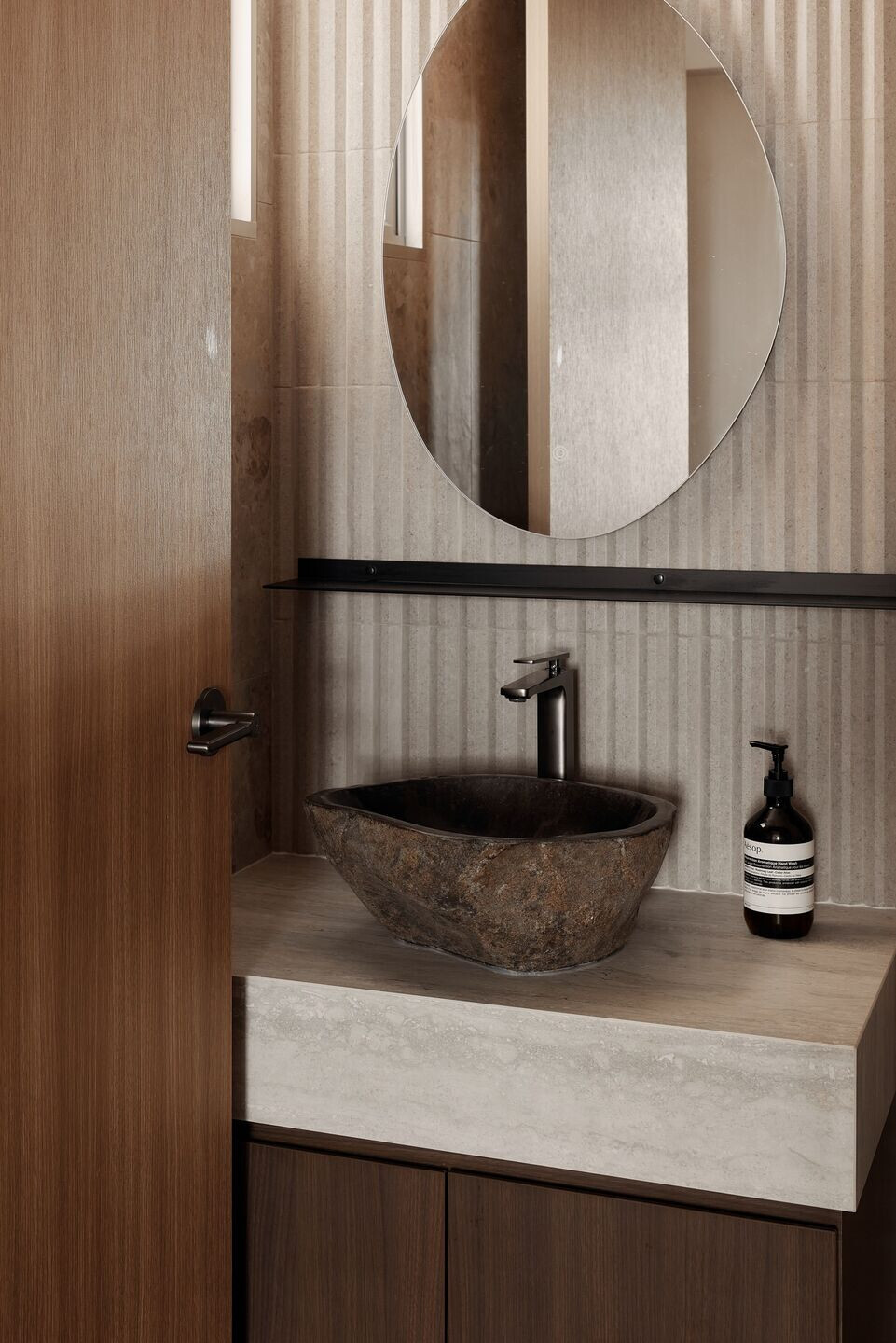
Material Used:
1. Stone Counter top: Hua Khian Co
2. Flooring: Walnut Timber Flooring
3. Laminate: Lamitak
4. Interior lighting: Sol Luminaire
5. Wall (Limewash): Vasari Singapore
6. Blinds: softhome
7. Tiles: Hafary
