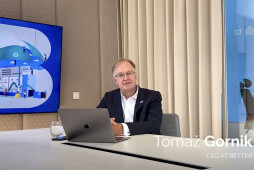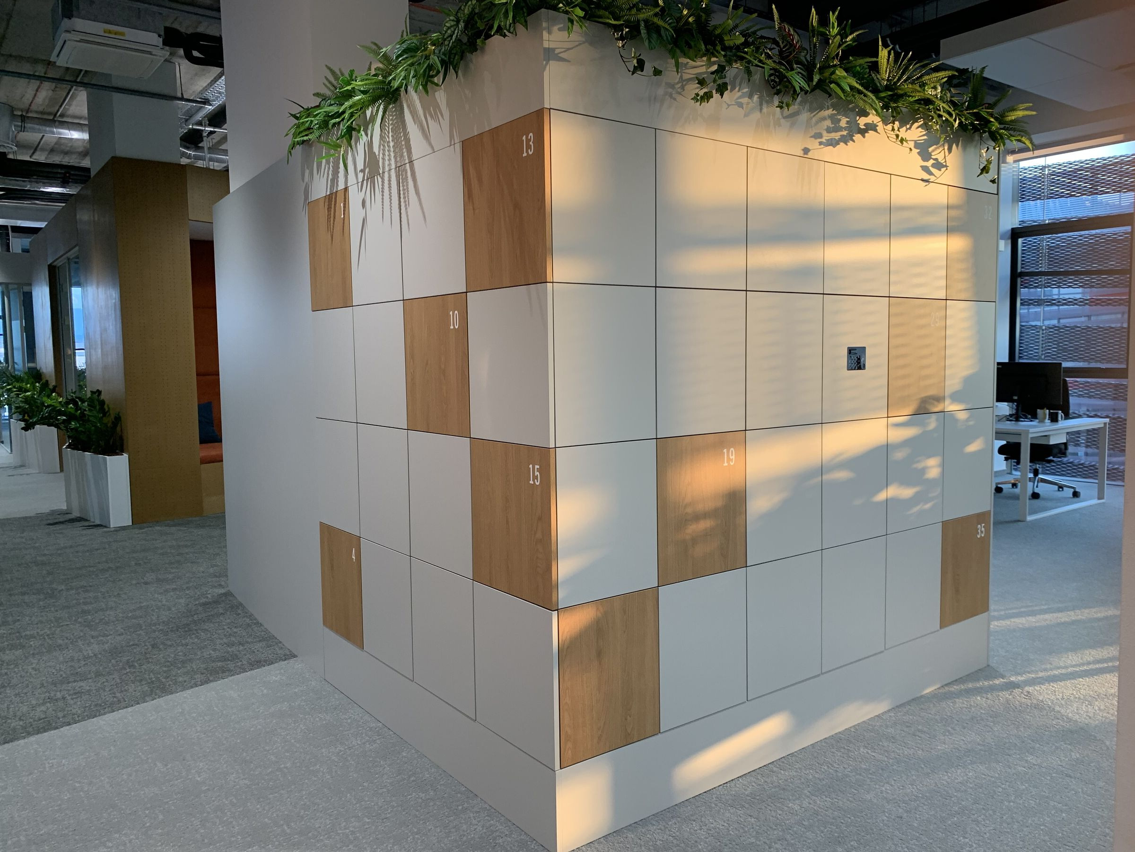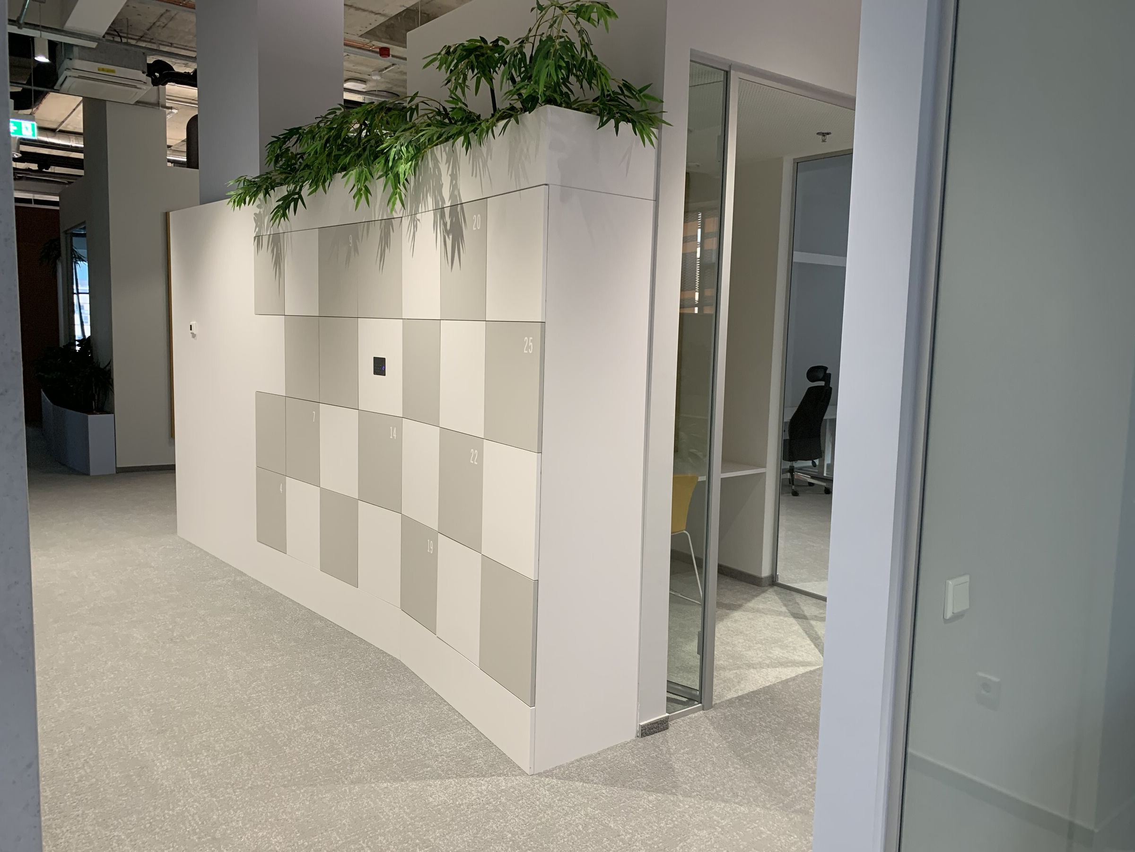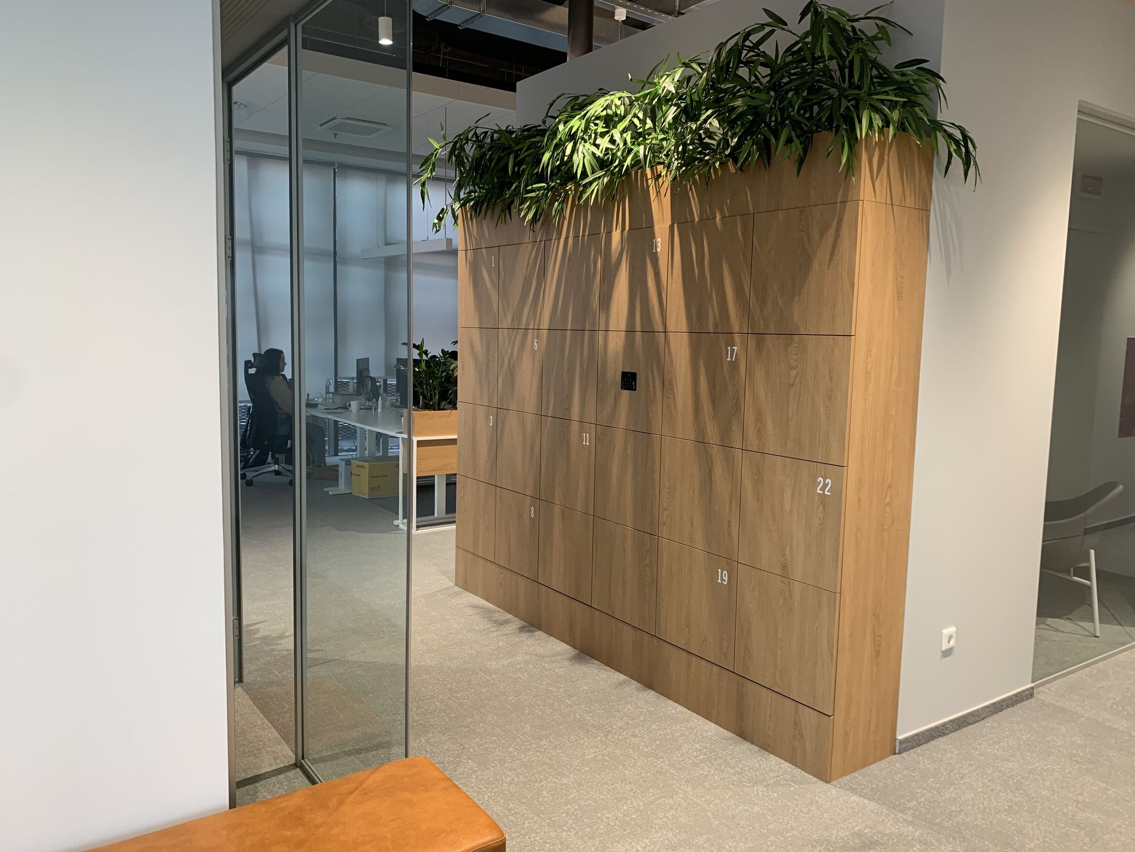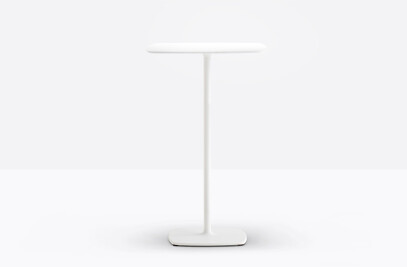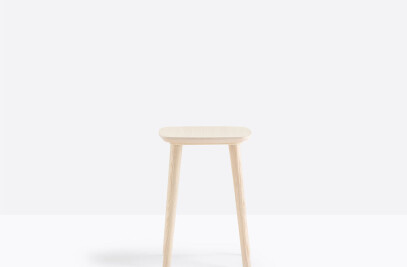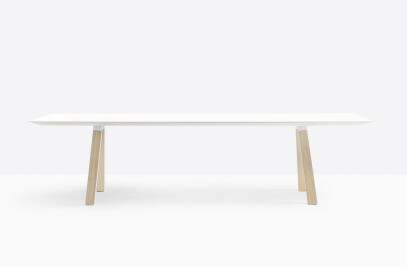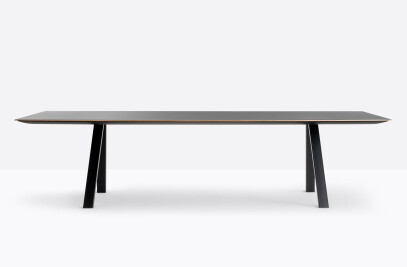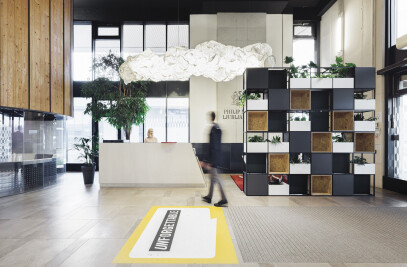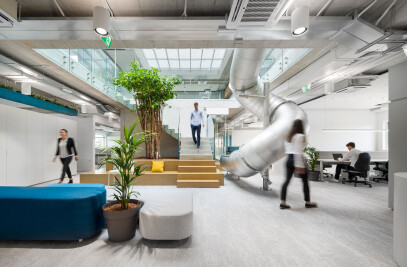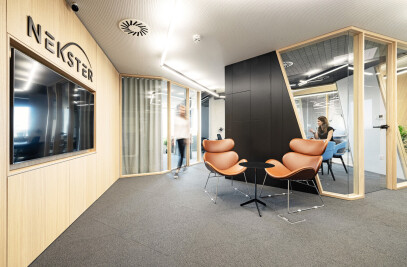Much has been written about the way organizations must embed their values in the design of their offices and their workplace culture more generally. Often these are shared values across societies, such as green building design, a better approach to diversity and inclusion, and the need to nurture personal wellbeing.
Sometimes, however, those values are linked to the very business model of the organization. A company that uses data on a global scale and whose mission is to improve health and care for individuals at a local level by simplifying the work of health and care teams.
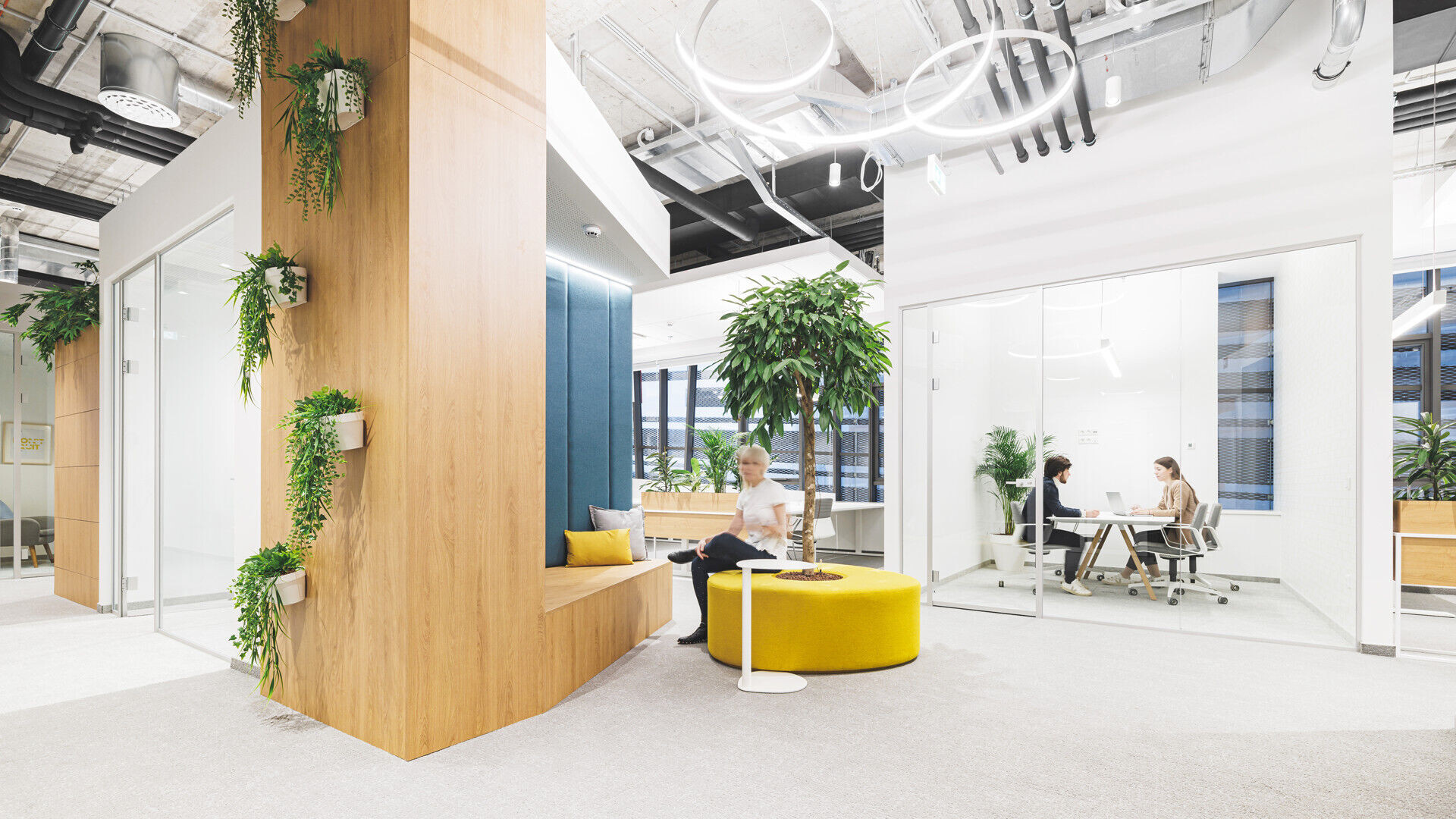
A company like Better.
Better d.o.o. is a Ljubljana-based tech provider which works with over 500 hospitals and more than 150 clients across 16 countries, and it stores more than 30 million unique patients’ electronic health records.
The company is recognized as an innovator and thought leader in several key markets and the worldwide leader in open EHR-based products.
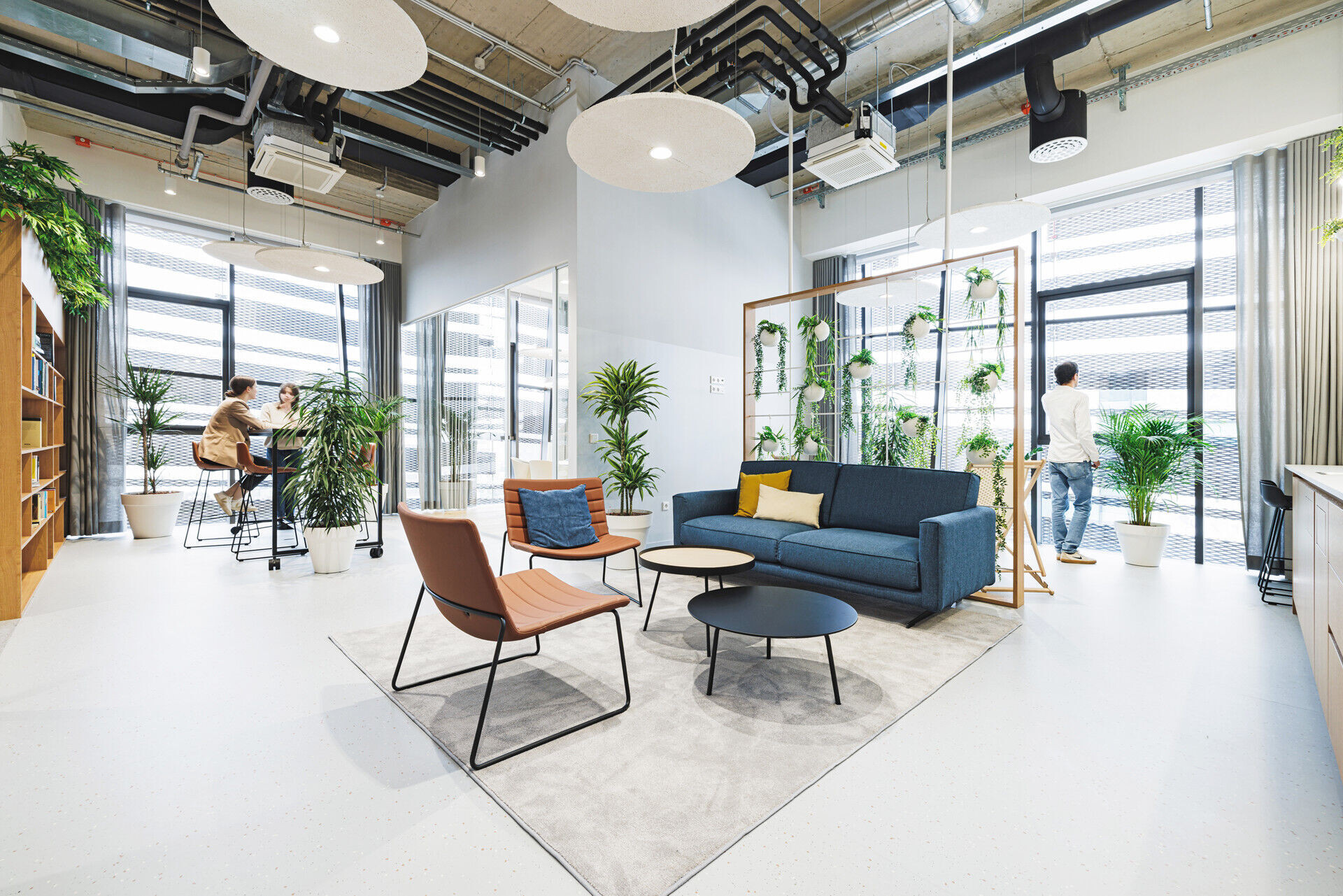
Better’s success and 12 percent a year growth, made a speedy move to new premises essential. But this wasn’t just about an ability to accommodate the expected growth of the business.
As with the Better business model, it was essential to create something that applies to everybody but which also addresses the specific needs of each person as an individual.
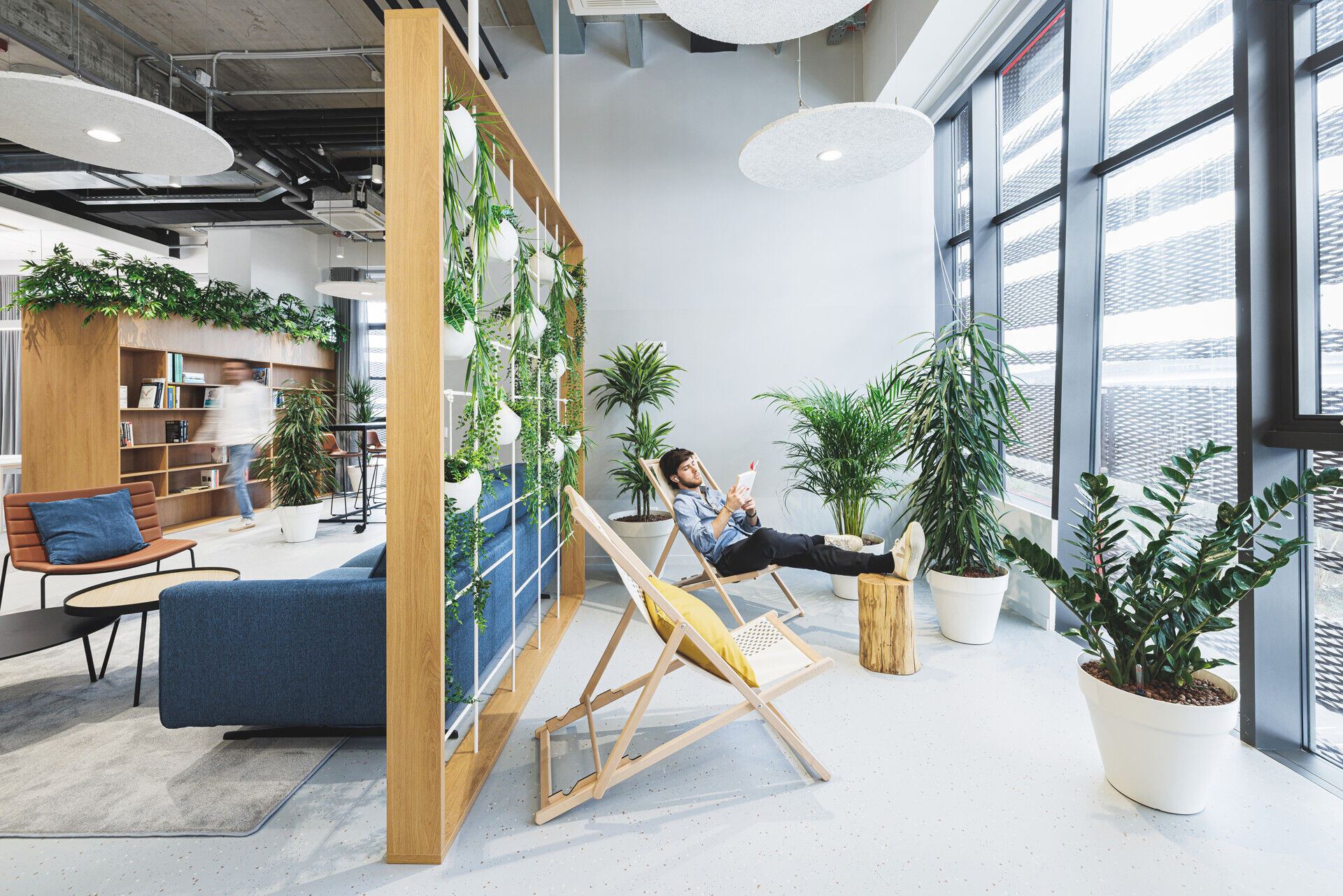
This was a practical as well as ethical concern. Better wants to create a workplace culture that makes the organization an attractive employer for the younger professionals it knows are essential to driving its innovation and growth.
As a crucial part of the project, extensive organizational and utilization studies were made at the start of the project to support the design that met the current needs but was flexible enough to adapt as the company will change over time.
This dual, in-built agility not only allowed the firm to introduce a more collaborative work culture from day one but also anticipate its growth and development over time.
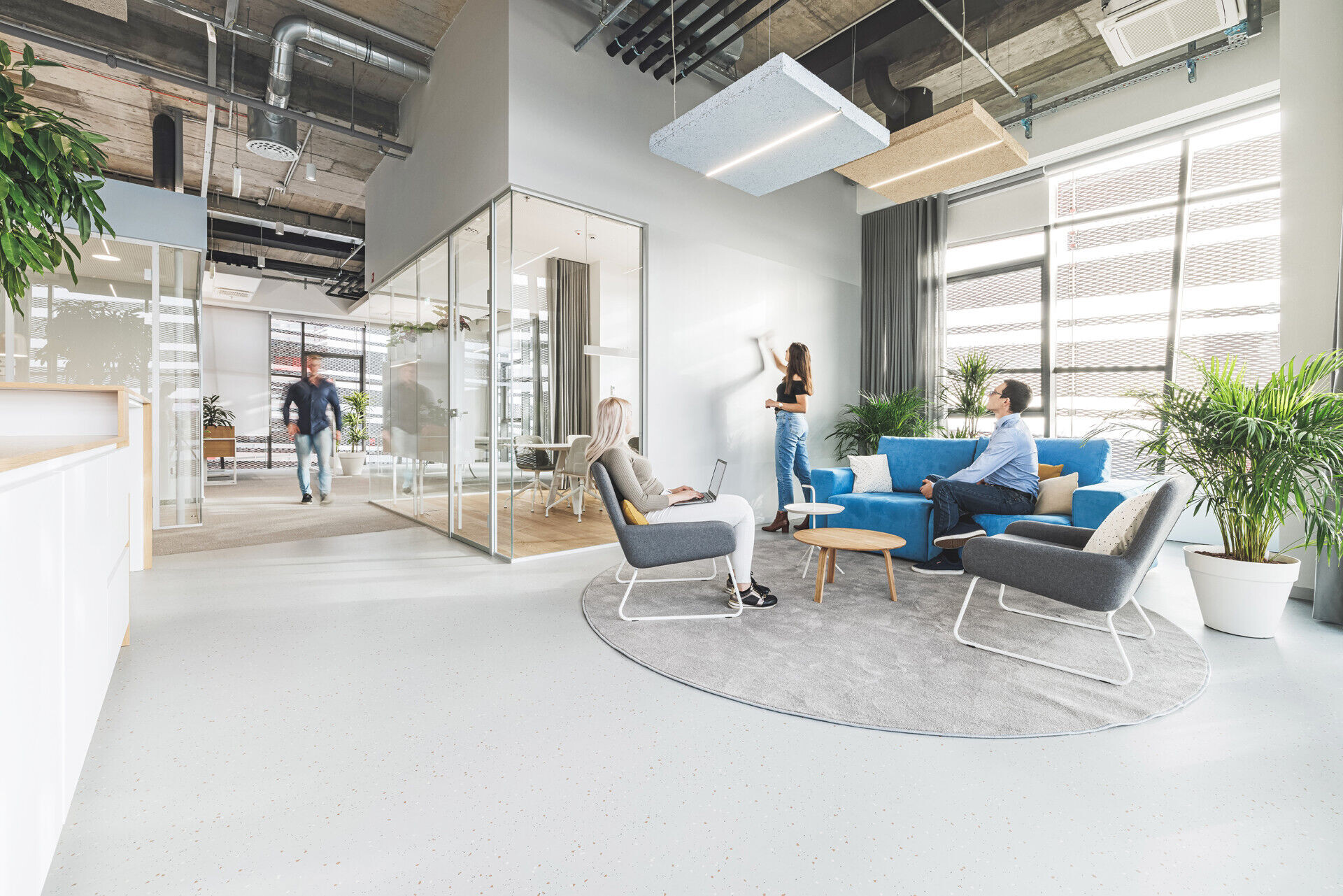
One of the specific challenges posed by the building chosen by Better as a new home was to maximize lines of communication over the seven stories and two basements of the 3,000 sq. m. space.
It was essential that any specific floor of the building did not become a self-contained unit or be dedicated to one particular department.
So, each floor offers different types of facilities, amenities, and workspaces, nudging people to move around the building, generating moments of serendipity. By creating both formal and informal flows of information in this way, the building fosters a cohesive company culture and sense of belonging, whatever an individual’s job function or work preferences.
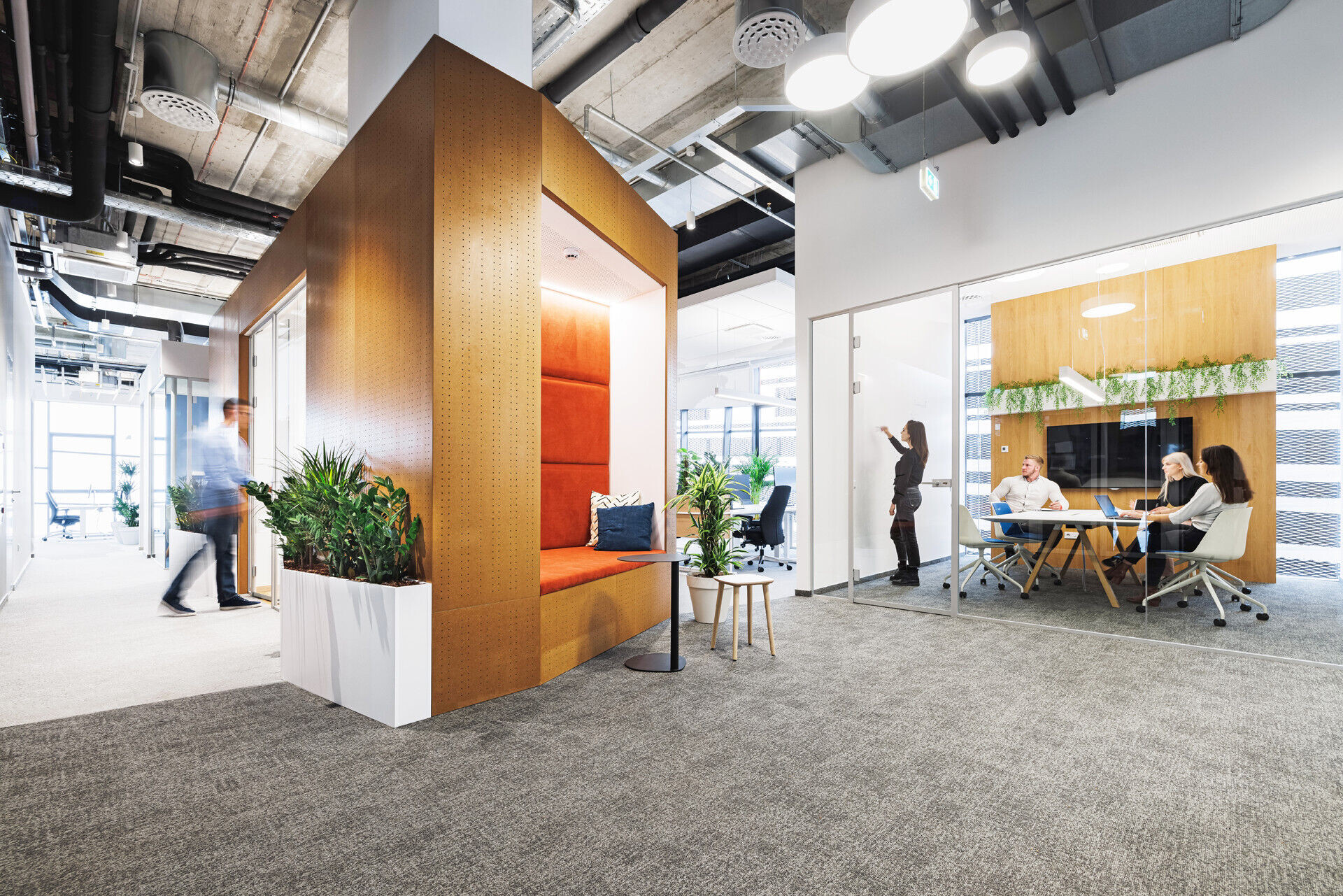
Each floor incorporates a breakout space for informal chats over a coffee, but each employs its own color palette to aid wayfinding and offer a sense of place. The larger communal space on the ground floor incorporates a restaurant and more meeting space. Crucially, there is no floor dedicated to an executive suite for the directors of the business. Everybody is in it together.
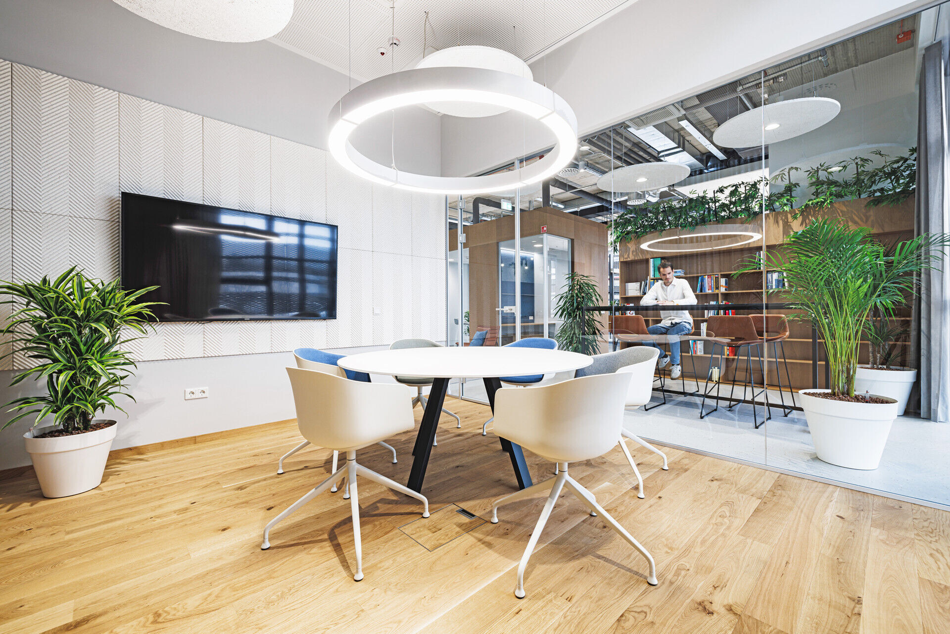
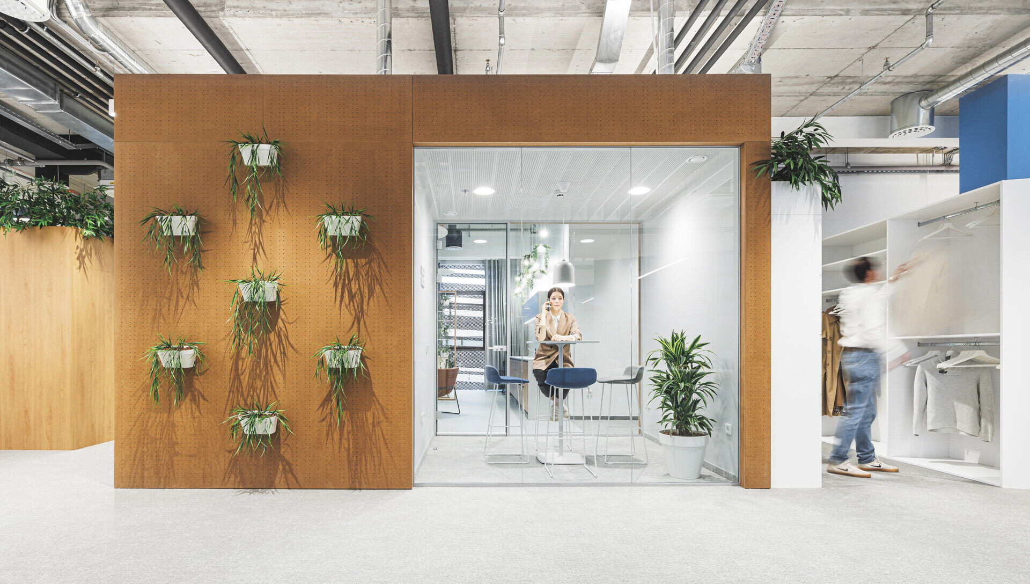
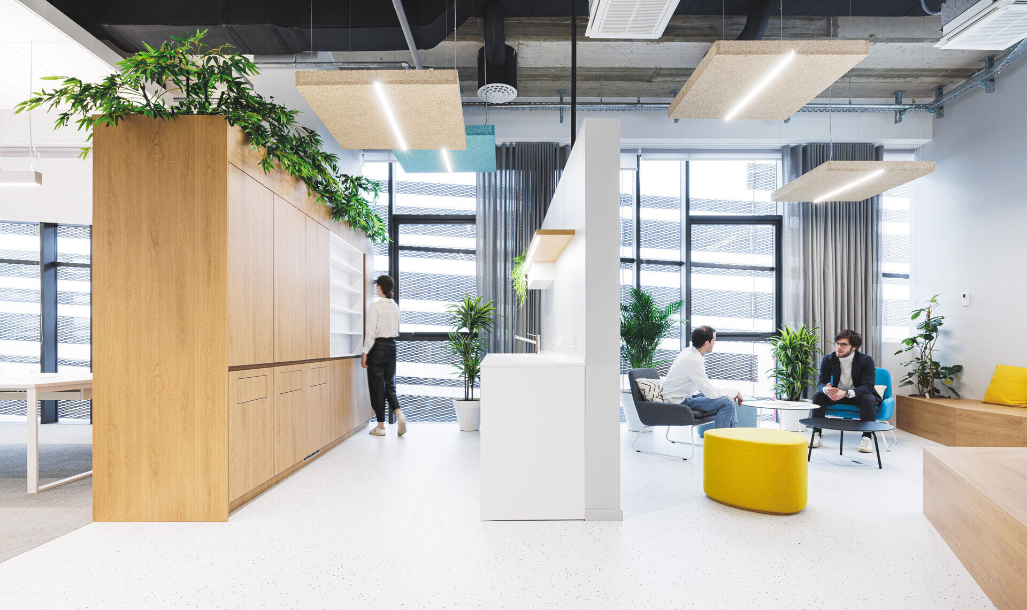
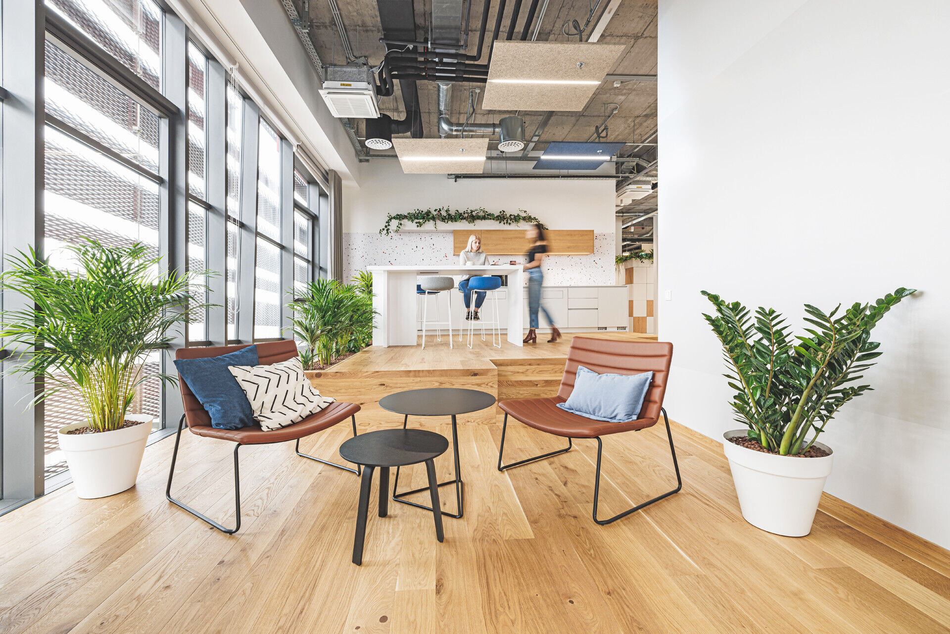
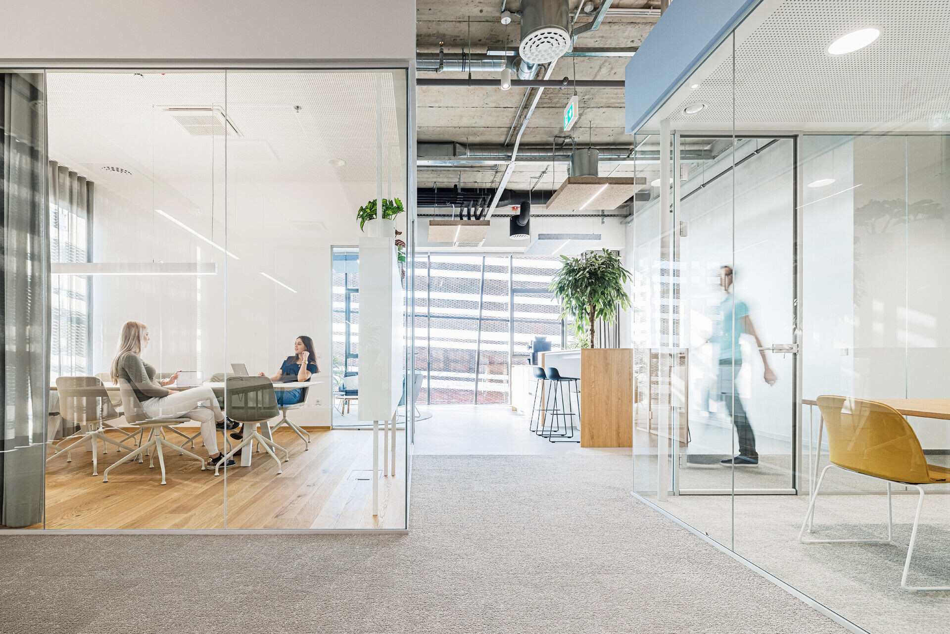
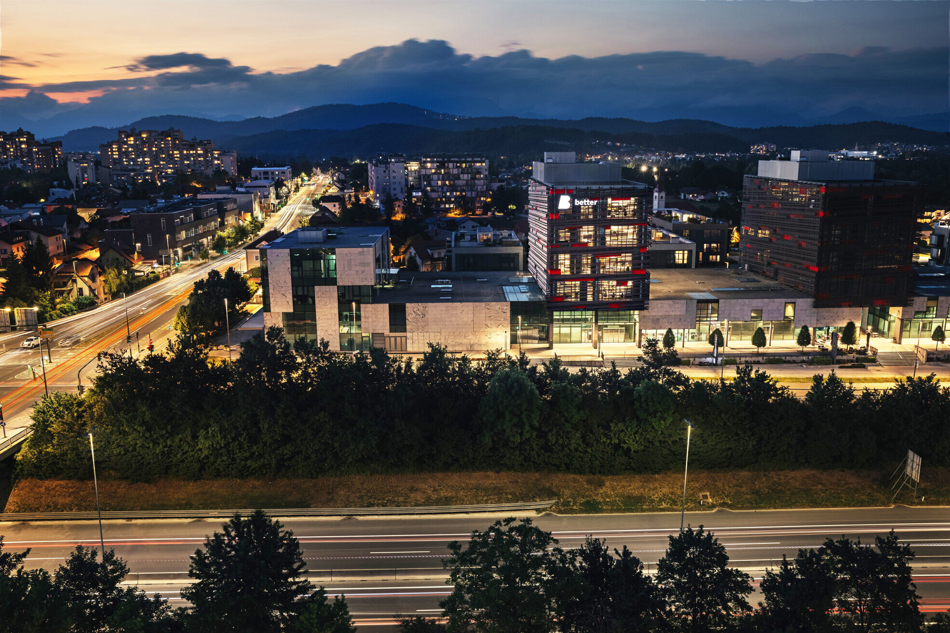
Material Used:
Interior lights:
- Esse-ci
- Nordlux
- Muuto
- Zavaluce
- Frandsen
- Exenia
- Creative Cables
Heradesign, ceiling acoustic panels
Milliken, textile flooring
Metra, Locker system
Serial pieces:
- Pedrali
- Segis
- Diemme
- Kavehome
- Wood & Blonde (potrebnopreveritiali je biloizvedeno po meri)
- Hay
- Ikea
- Luxy
- Quinti
- Max Design
- Exco
- Jagababa
- Softline
