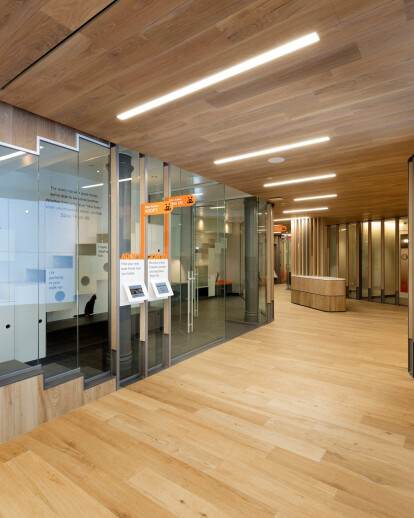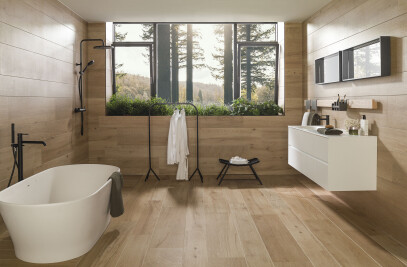Best Friends’ adoption Center, located in the SoHo, New York City, is a new concept in animal welfare and adoption. With Best Friends’ goal to take the country to no-kill by 2025, the Center would not only provide opportunities for the public to adopt dogs and cats, but also engage them in The Mission, and guide them in how to get involved.
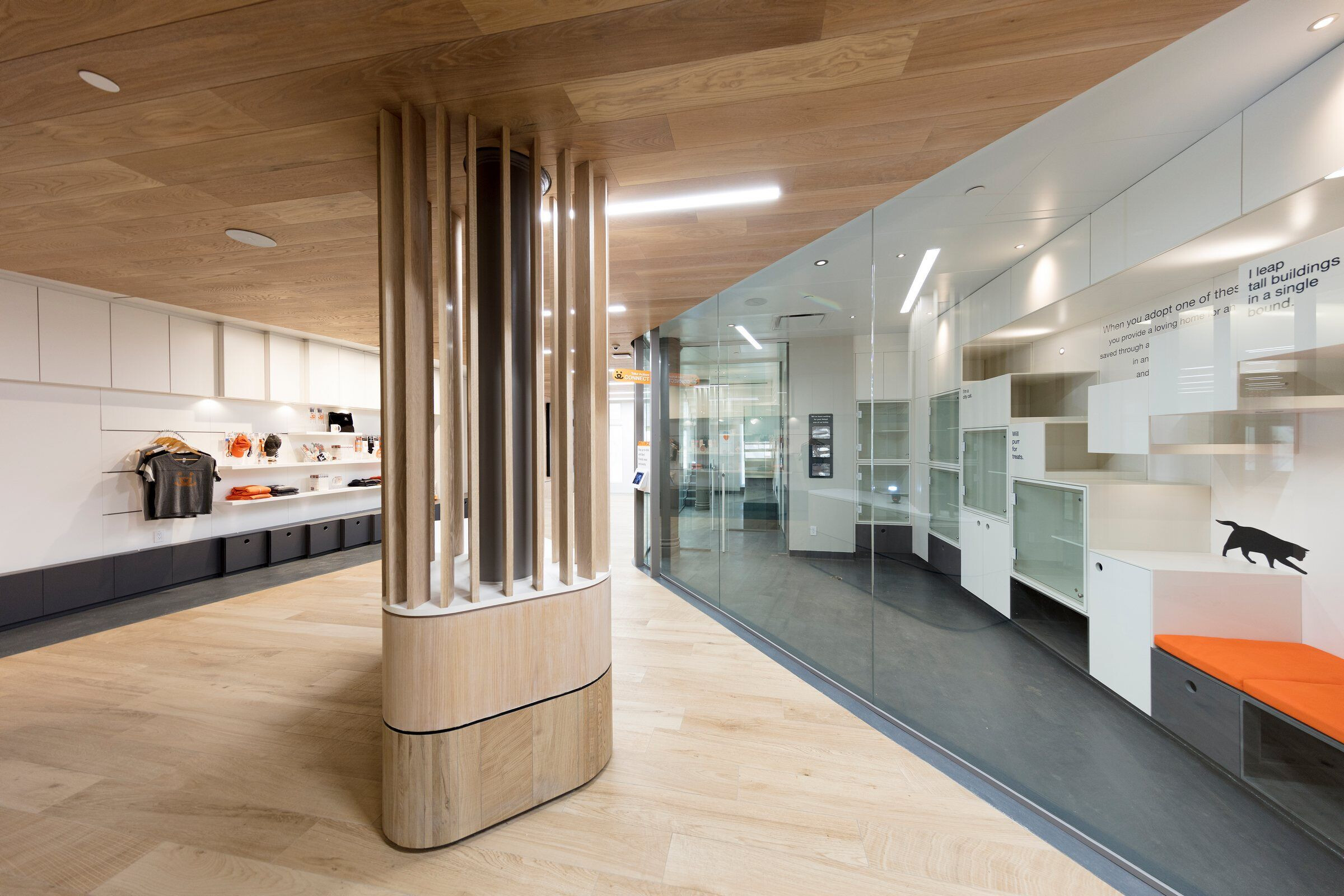
With this in mind, we established the Center’s design goals: We wanted to create what would feel like a sanctuary experience in the middle of Manhattan, referencing the landscape and temperament of the Best Friends’ headquarters in Kanab, Utah. We called our scheme “The Canyon”, referring to the grandiose natural landscape at the Sanctuary in Kanab, where large red rock formations line passageways through the expanse at high elevations. Our space would be a smaller, modern, urban reflection of this experience.
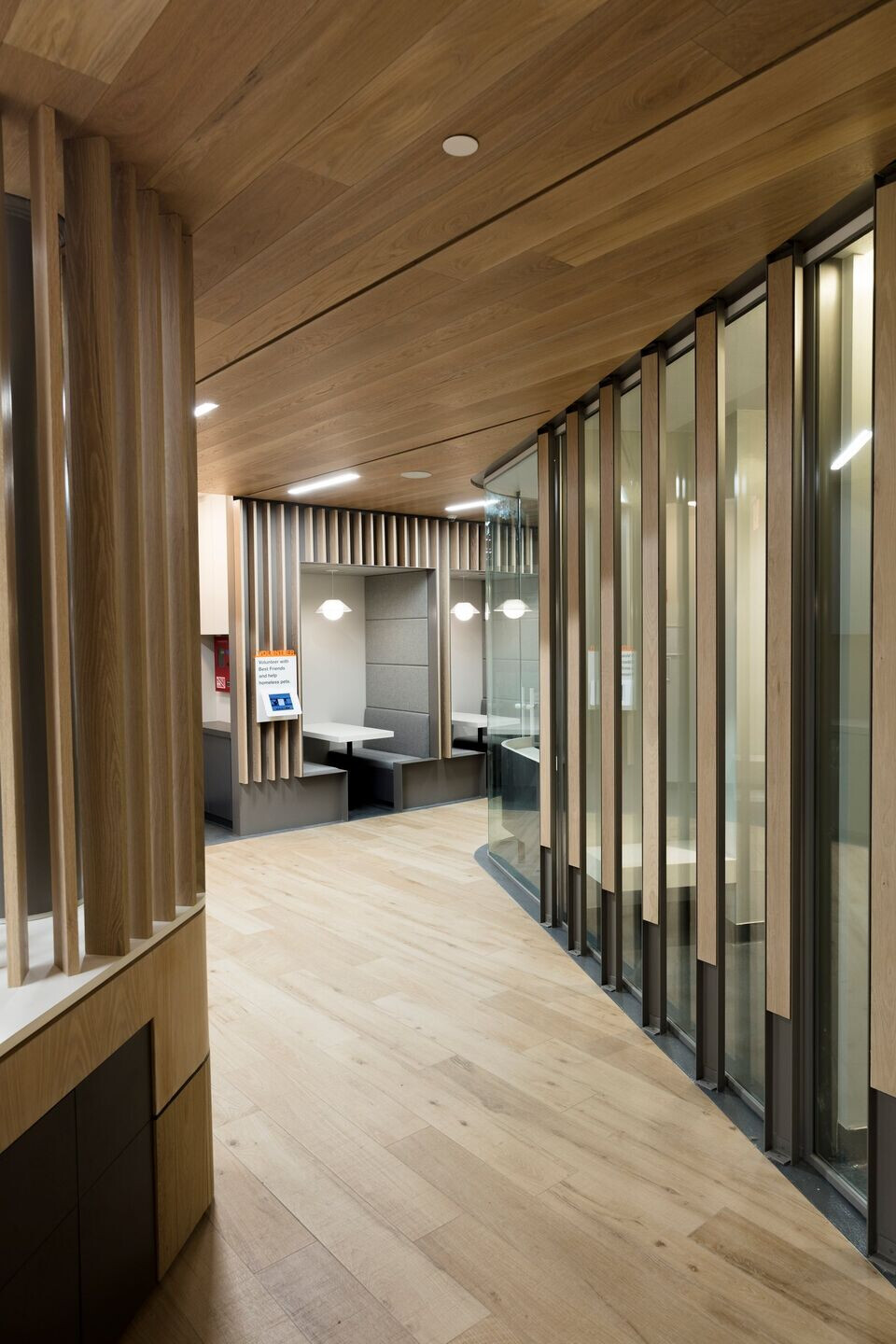
The key to engaging the public was to create an inviting and fluid environment that pulls people through the space and interacts with them along the way. We mapped a path through The Center and punctuated it with moments of discovery by introducing novel program elements that emerge along the path. Flanking the primary meandering path through The Center are free-play spaces for the cats; dogs suites; meet and greet rooms; and a merchandise wall; each designed to creatively showcase the animals and allow interaction and engagement.
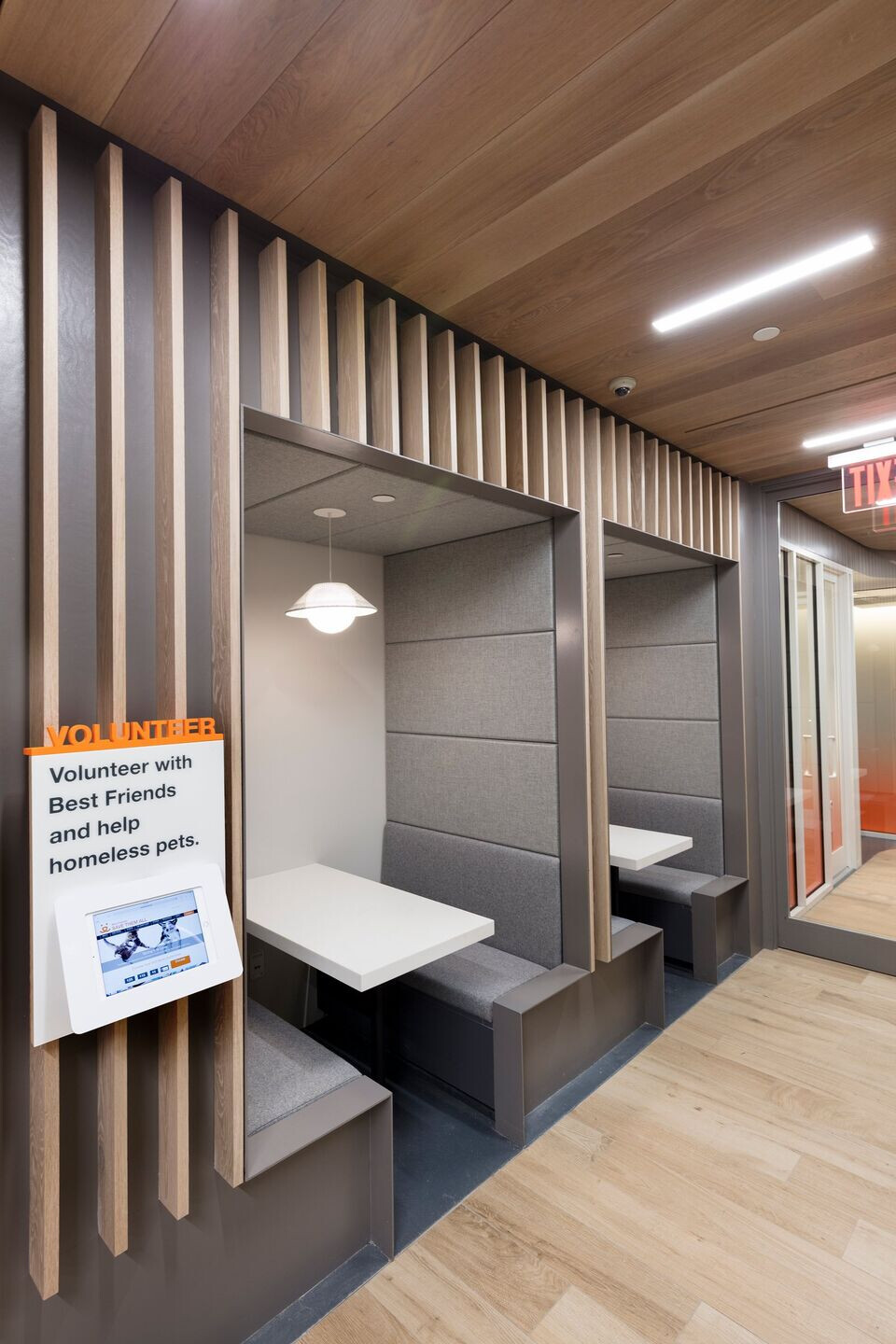
Each step further into the space reveals further rooms, experiences and opportunities to engage. The path takes guests past the kitten nursery and culminates in a room that displays the dog suites around a central space. Partially frosted glass doors with small sniff holes mitigate the noise and distraction of people walking through. A soft day-to-night lighting system communicates the time of day by dimming to a warmer light in the evening and in the morning, mimicking the outside color temperature and helping to keep the animals healthy and connected to the outside.
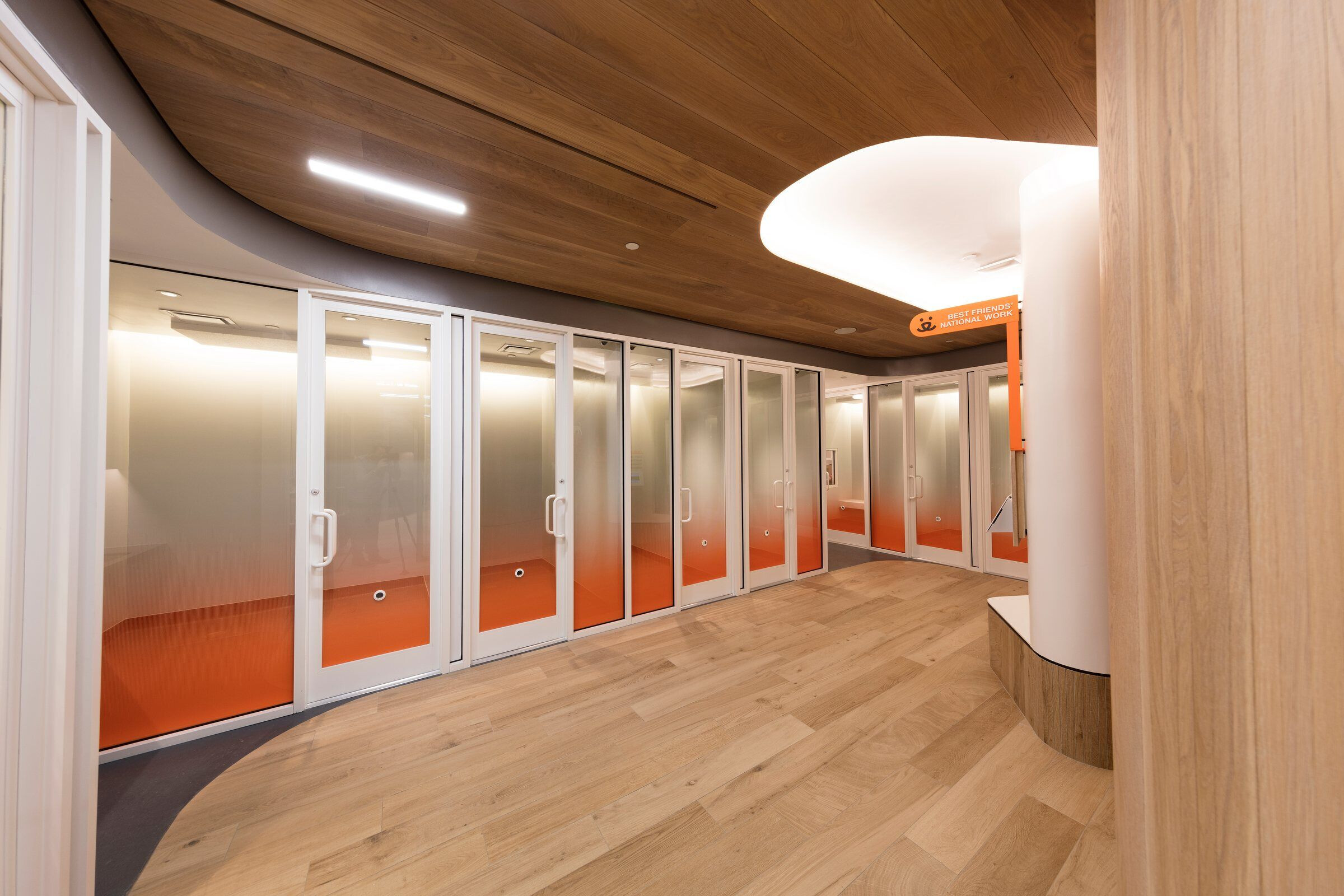
Another key component integrated into the design of the space is messaging and media to educate and communicate the mission of Best Friends Animal Society, encouraging the visitor’s participation in some way to support the cause.Along the path, bright orange flags mark digital ‘Action Stations’ that identify practical ways for visitors to get involved. Small lettering on the walls give the animals a playful voice. Larger graphics reference donors and the goals of Best Friends Animal Society.
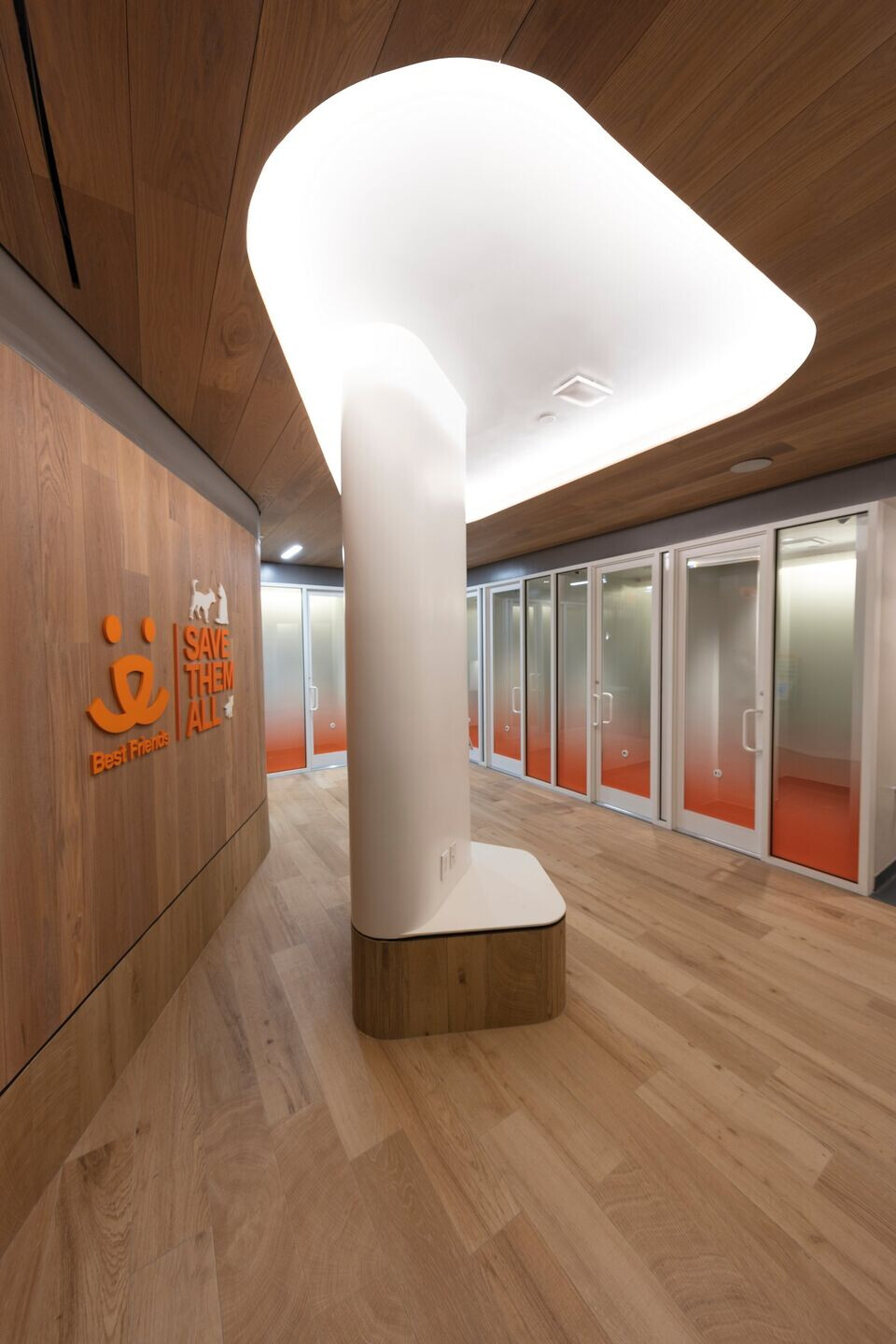
The material selection was informed by the imagery of the landscape at the Best Friends Kanab Sanctuary. It was important to us to use warm, natural materials and envelop the path entirely so that visitors felt as though they were walking through a natural and warm landscape. With this as our aesthetic, we also had to make sure that the materials were resilient enough to handle the animals and cleanable and safe so that any potential disease would not linger or transfer. We found a tile plank for the floor that matched the wood walls and ceiling and used epoxy flooring and corian cabinetry in spaces that were inhabited by the animals. A careful balance of materials makes the space un-institutional and inviting.
Team:
Client: Best Friends Animal Society
Structural Engineer: Gilsanz Murray Steficek LLP
MEP Engineer: PowerCon Associates
Acoustic Consultants: Acoustilog Inc, JRH Acoustical Consulting
General Contractor: InsideSquad Inc.
Experiential Designer: Gallagher & Associates
Construction Manager: Frank LaRuffa, Snr.
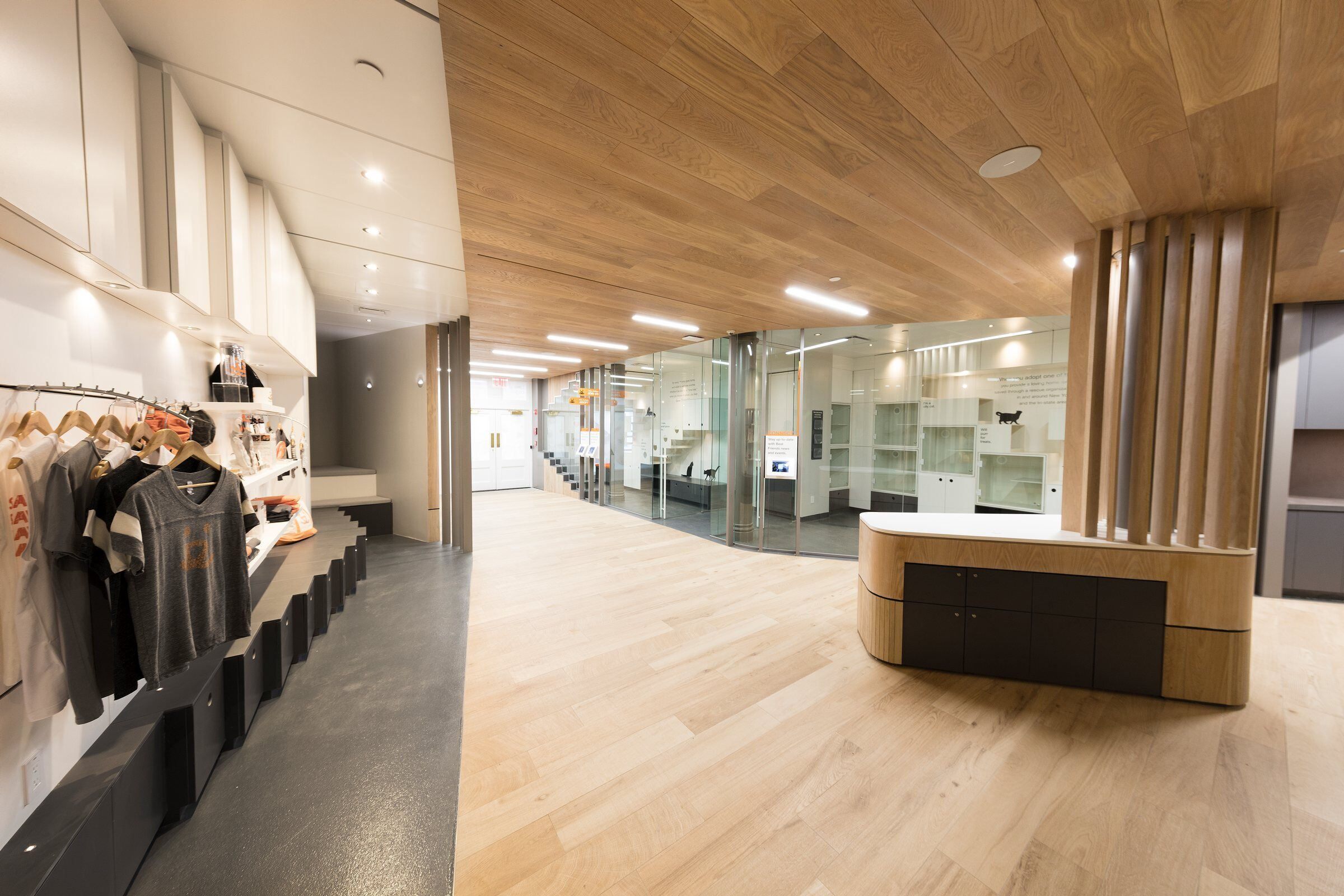
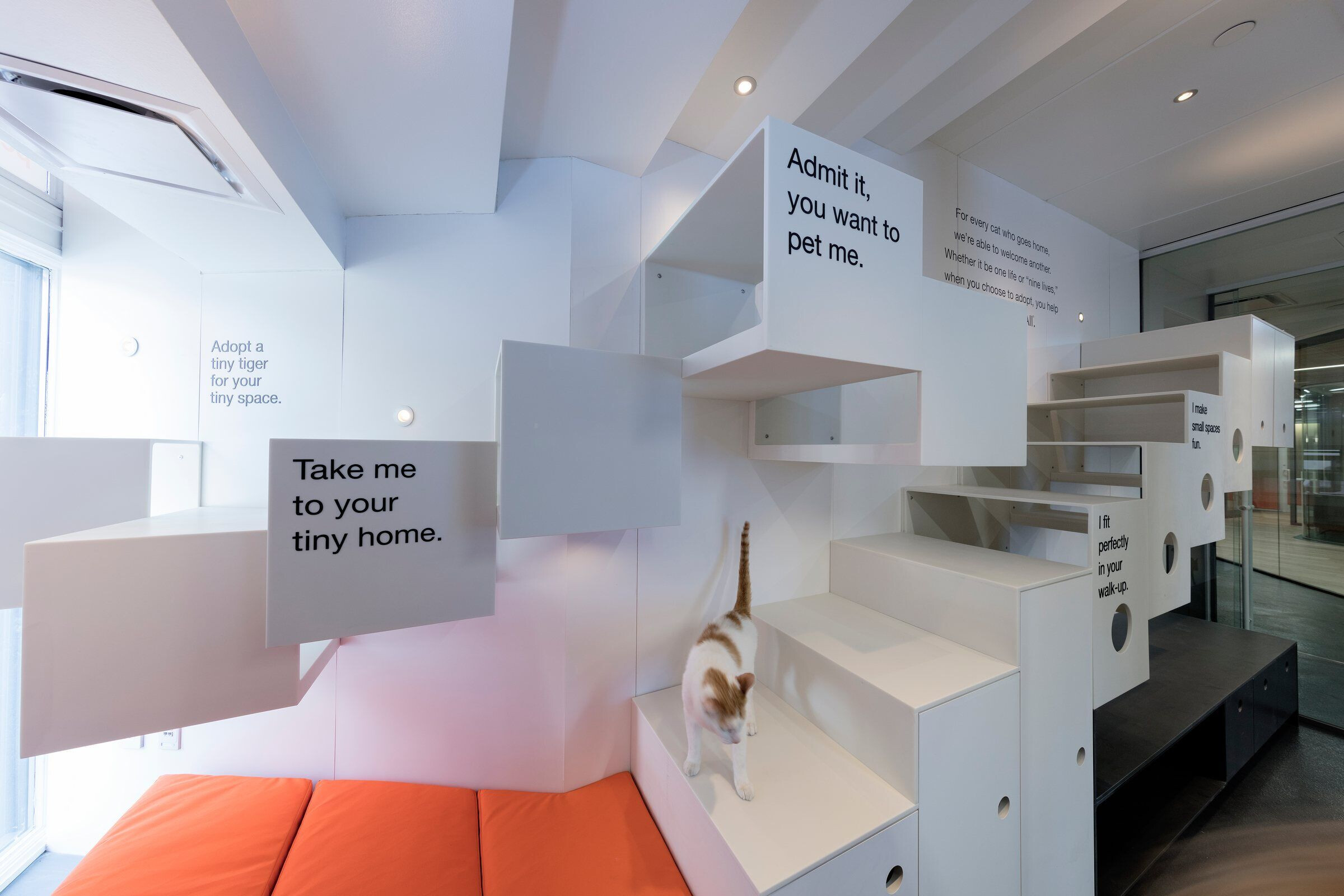
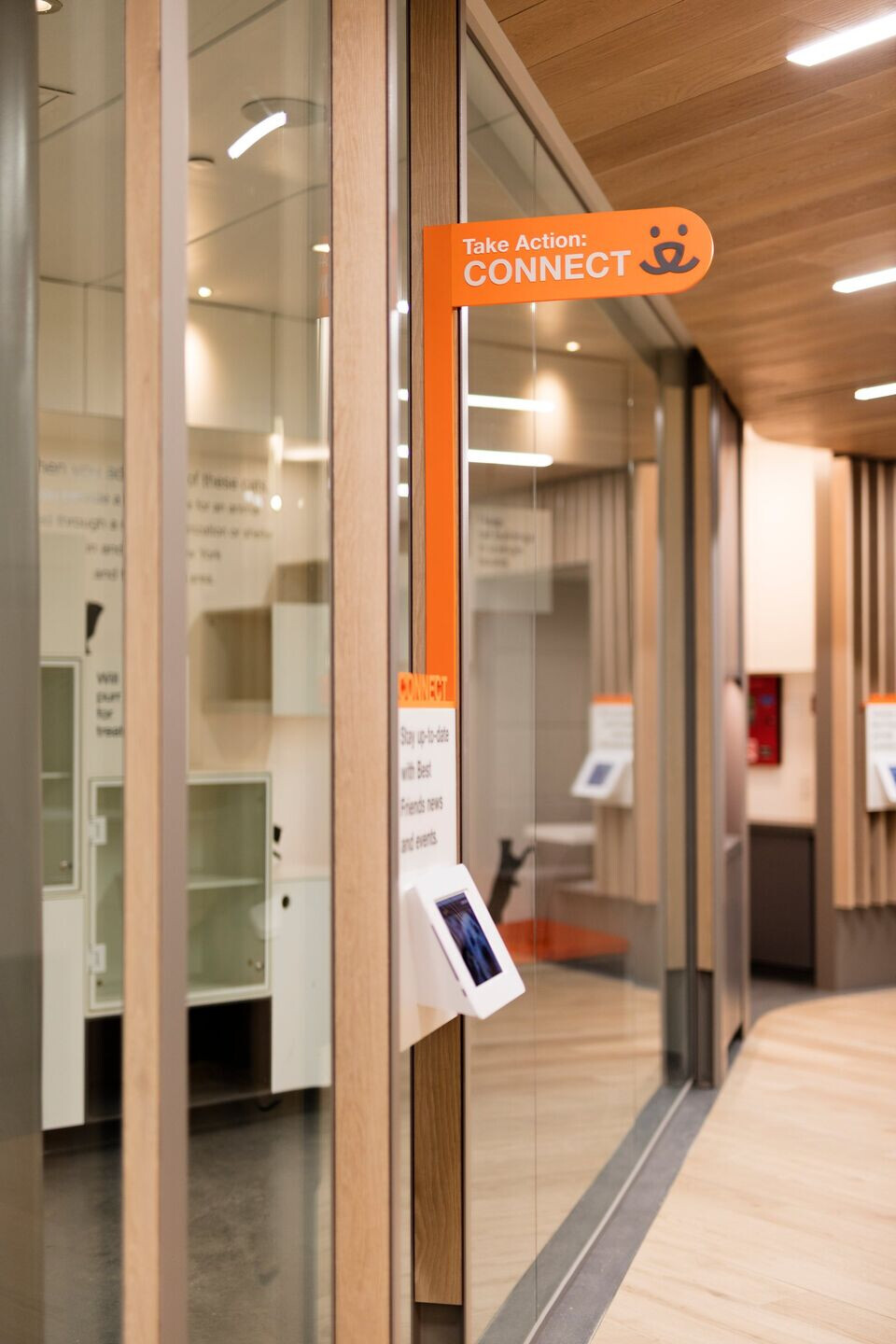
Material Used:
1. Porcelanosa - Floor Tile / Ascot Arce
2. Carlisle Wide Plank Floors / Weekend Cottage
3. LG - Solid Surface Counters / LG Hi-Macs - Artic Granite & Colosseum
4. General Polymers - epoxy flooring / Ceramic Carpet - custom color
5. 3 Form - glass / Infiniteglass Pressed Glass - custom gradient
6. Camira - seat cushion fabric / Blazer - Surrey CUZ1E
7. Vitra - merchandise system / Invisible 6
8. Acoustical Surfaces, inc. - acoustical wall panels / Decorative Fabric Wrapped Acoustical Wall panel - grey.
9. Lucifer Lighting - accent spots
10. Coronet - recessed linear lights / LS2 LED
11. Rich Brilliant Willing -Pendants / Akoya
