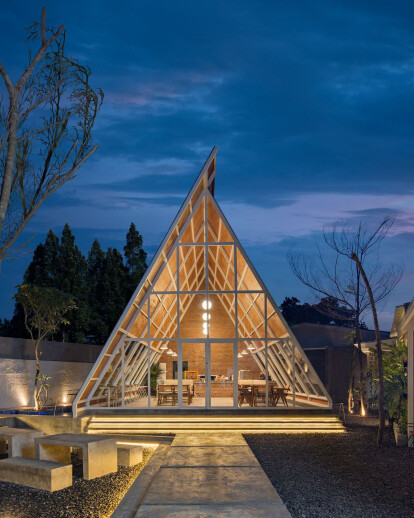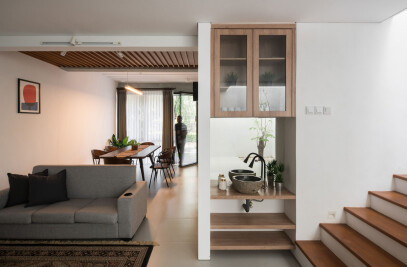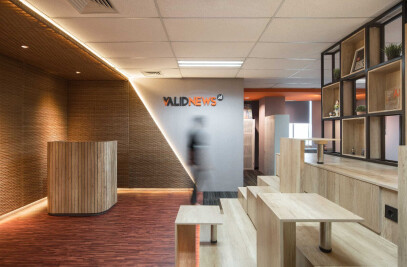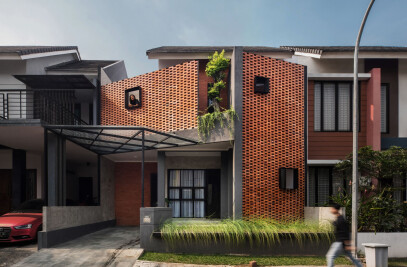Bermuda Coffee and Eatery is indeed a simple idea from the geometric shape of the triangle itself which is also adapted to the cafe's brand identity. And finally, we cultivate or implement this triangular building into a different perspective.
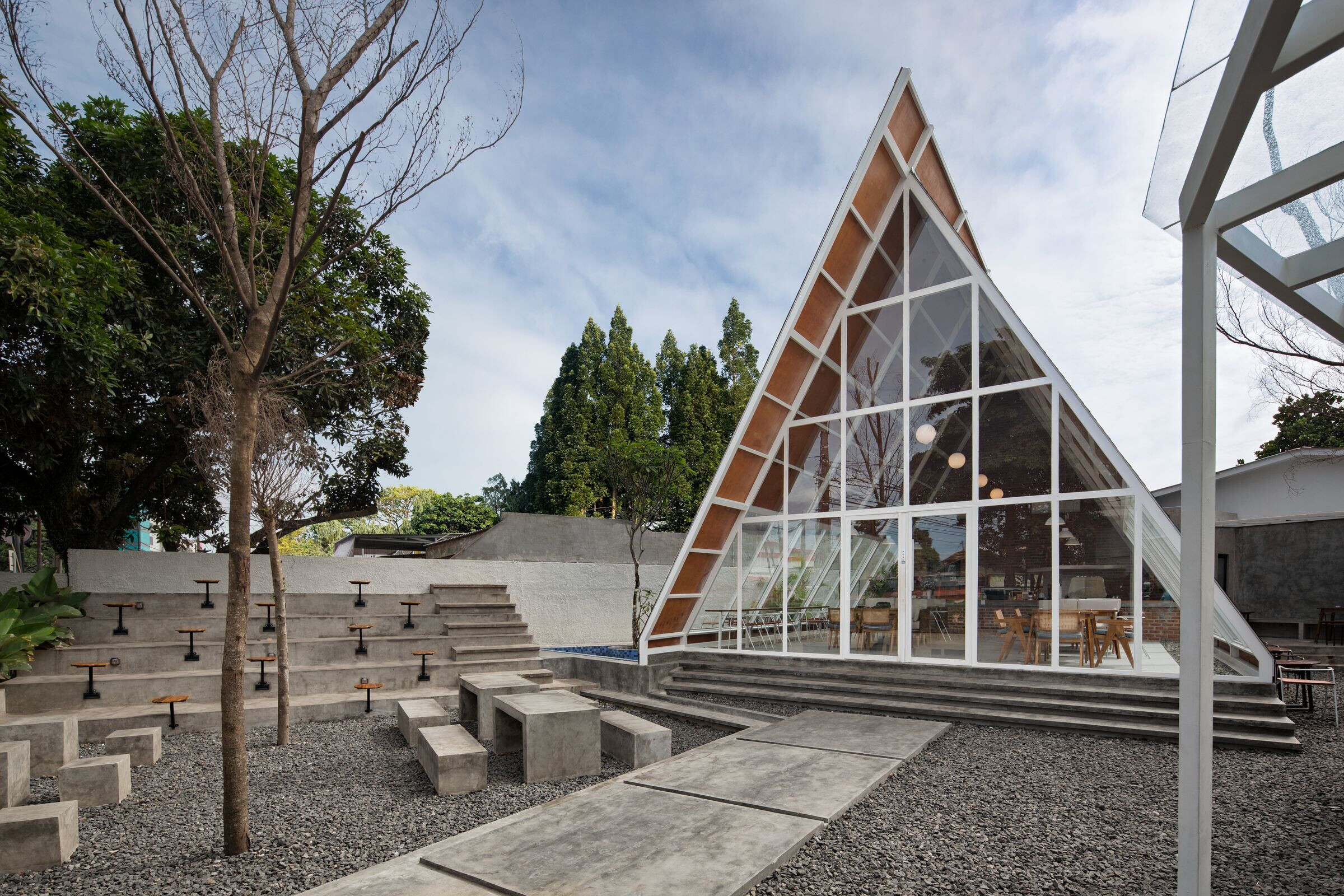
It can be seen that this triangular building is not oriented directly opposite the road, because it may seem a bit ordinary or general. But the idea is that we tilt this triangular building 45 degrees slightly sideways to the road, as if the triangular building seen from the road has a different composition, so that passers-by have their own reference or interpretation of the triangular building.
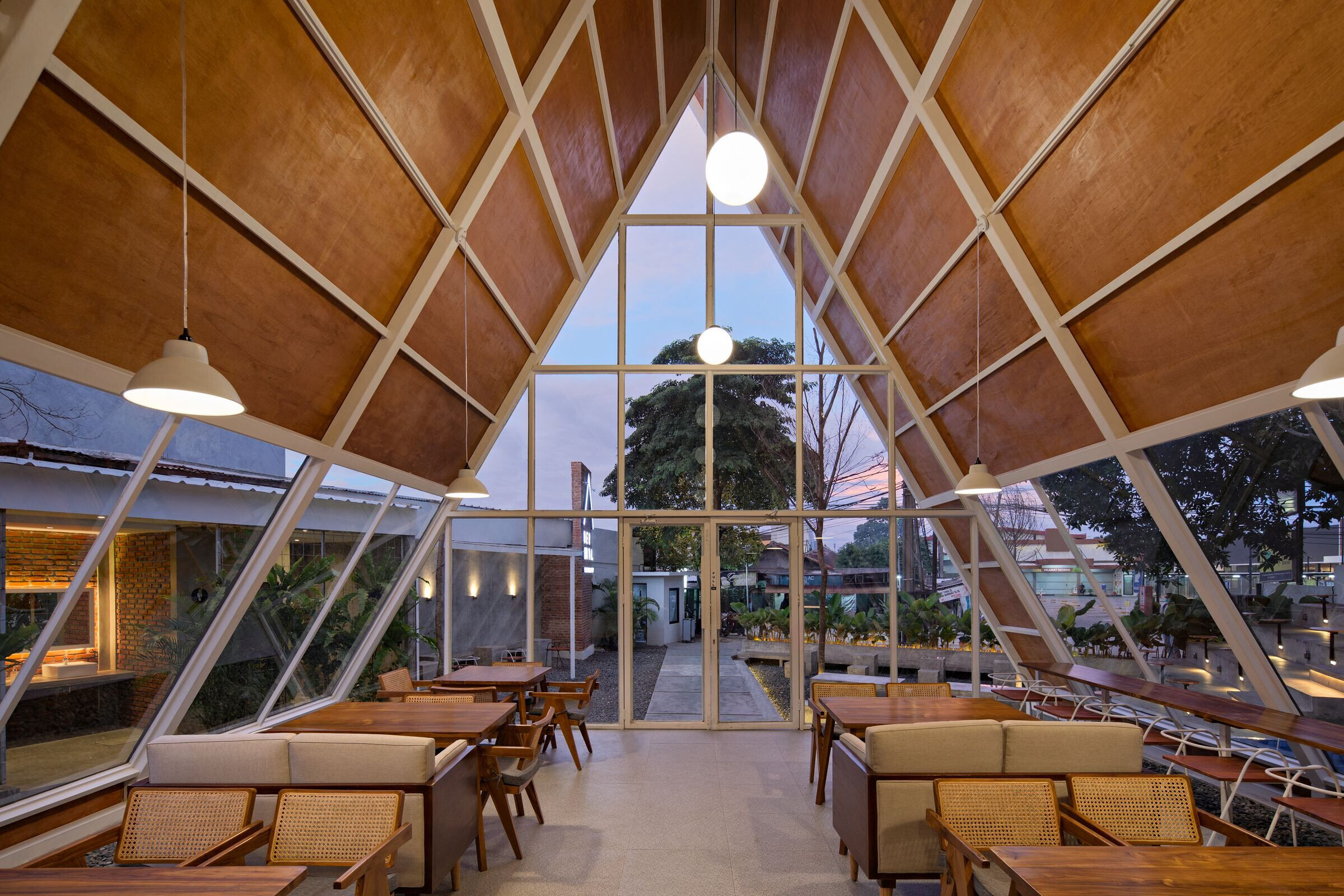
We also make the entrance area to the triangular building first, a track path or a path where when customers walk they are faced with a monumental triangular building. And the spot around here is most often used for taking pictures.

The use of red brick or printed brick is the point that is used as repetition of design accents in this café. At the entrance, we give red brick treatment on the high pillar for signage media and bicycle parking. For inside the building, we use it on the dividing wall between the kitchen area and the counter area.
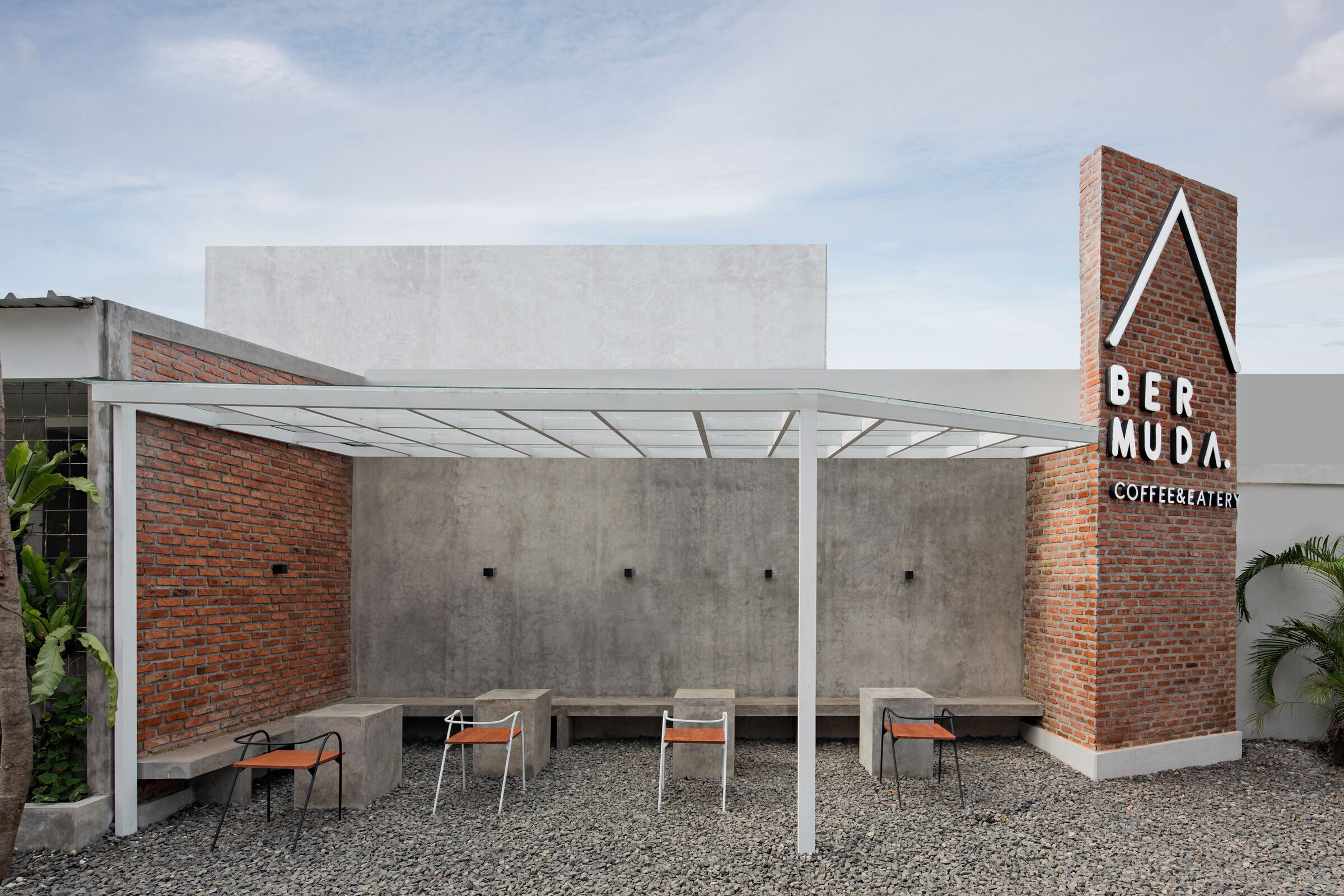
For the floor we use a terrazzo motif with a little split stone treatment in the dining area on the right and left sides of our interior to fill a little unused space because this triangular shape is getting downwards to form an angle.
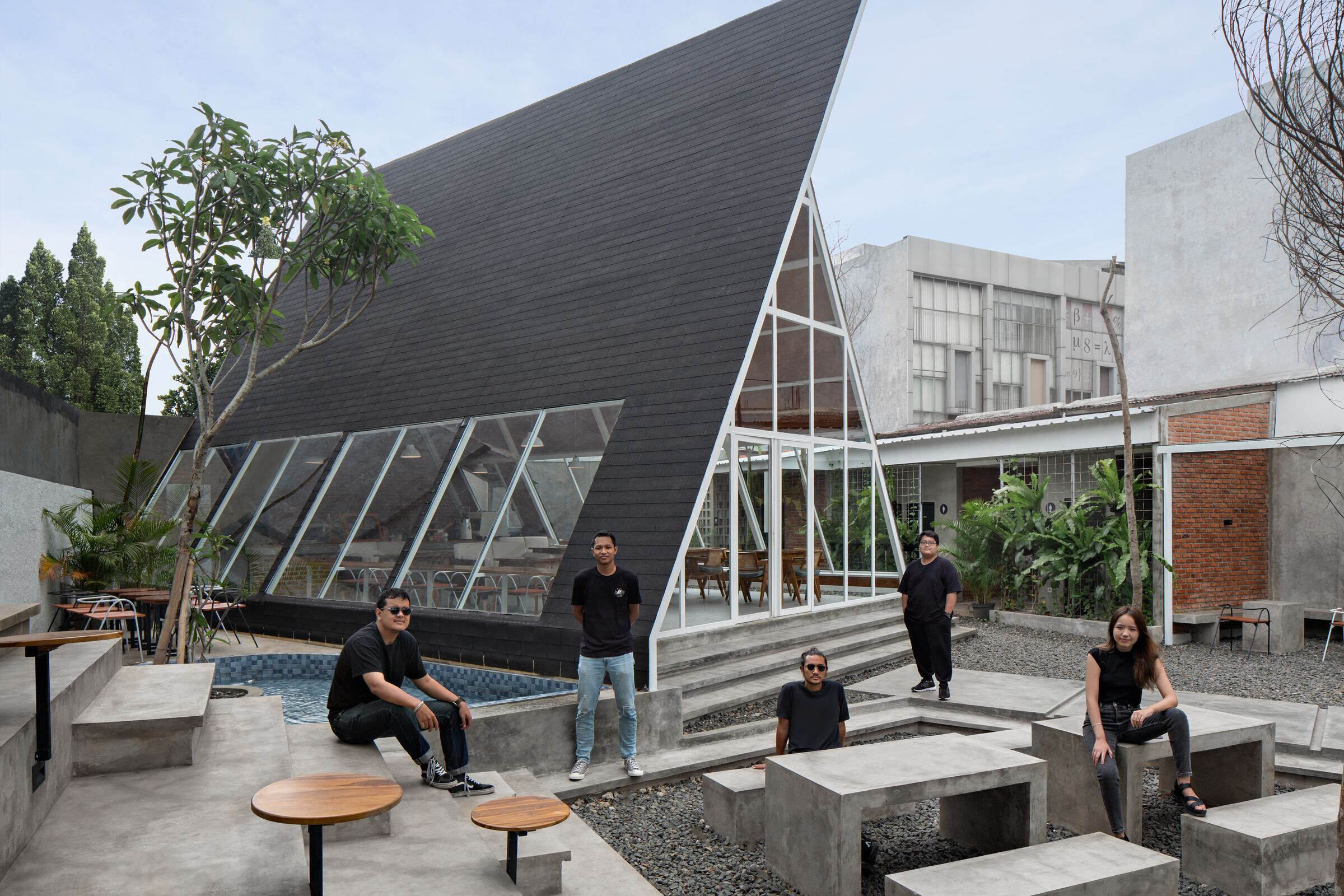
What is unique about this interior is that when it rains, the windows on the right and left of the building become blurry due to the heavy rain and when the rain subsides it becomes dewy. This makes the conditions inside the building more poetic. Because the rain that sticks to the glass becomes a framing blur so it is not too visible from the outside or seems vague.



Material Used:
1. Facade cladding: Exposed Concrete
2. Flooring: Terrazzo
3. Doors: Custom Iron
4. Windows: Custom Iron w/ Clear Glass 8mm
5. Roofing: CTI Bitumen Roof
6. Interior lighting: In-Lite
7. Interior furniture: Solid Wood
8. Bathroom: American Standard
9. HVAC: Daikin
