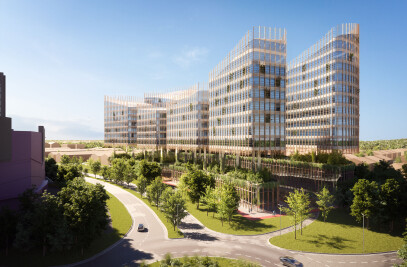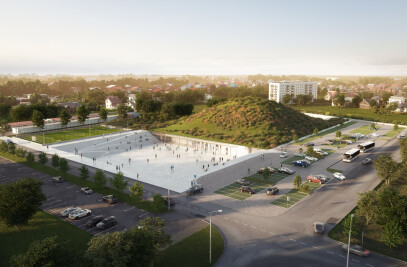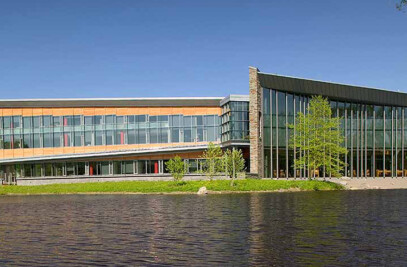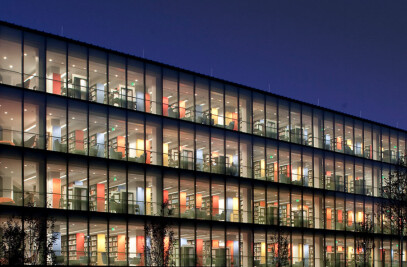Located on the Main Olympic Boulevard, just 1,600 feet from other key landmark Olympic buildings, the BOGCC housed the main International Media and Broadcast Center for the Games and was the venue for the Fencing and Pentathlon Shooting events. After the Games, it re-opened as China’s National Convention Centre. The associated Commercial Site includes 5-Star and 3-Star Hotels and more than 1.3 million square feet of retail and office space.
The first building that was fully operational was the 5-Star Hotel, completed at the end of April 2008, while the entire complex has handed over to the Beijing Olympic Committee and Press Operations in February 2008. Construction began in July 2004.
Home to the world’s Media Centre during the Games, the BOGCC accommodated the biggest International Broadcasting Centre ever within an Olympic venue – and as a result, special design and structural features were included, such as:
● High-quality acoustics to enhance the broadcast experience, while simultaneously insulating from competition zones. ● Additional steel supports to reinforce the flooring to handle the heft of pre-fabricated broadcast studios. ● A flexible layout to enable crews to easily roll the studios in and out of the premises. ● Strategically placed transparent sections in the building’s exterior to create a spectacular backdrop of other key Olympic landmark buildings for filming purposes.
In addition, a big drive for the Olympic developments was financial sustainability. The complex needed to be able to accommodate as flexible a design as possible, primarily due to it having to fulfill two different lives.
During the Games, BOGCC hosted the Fencing and Pentathlon Pistol Shooting events, which were held in two sports halls that accommodate approximately 3,000 seats each. After the games the halls were converted to a flexible multi-purposes hall capable of seating up to 6,000 delegates while the IBC was converted into office and exhibition space. Other structural components were removed as well, such as the additional steel flooring supports which was taken out post-games to accommodate basement parking.
The Olympic venue re-opened as the National Convention Centre for China in 2009 and connects to a vital commercial/entertainment centre, acting as a catalyst within Beijing’s Olympic-driven urban regeneration.































