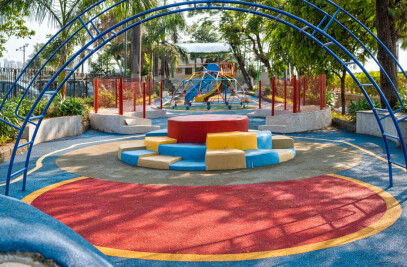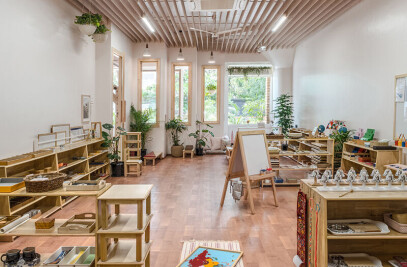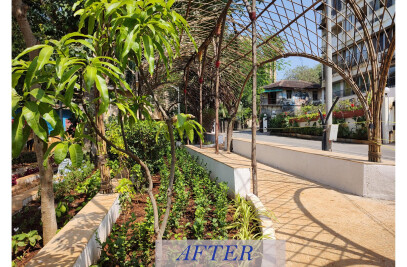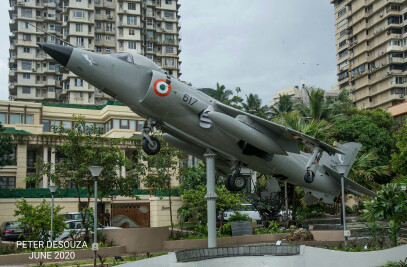Birla Park is located on the city's edge, close to Juhu beach in Mumbai. The site has contrasting context, with dense urban land on one side and the Arabian Sea on the other. The park is managed by Juhu Citizen’s Welfare Group, a 20-year-old trust. After 20 years, the park needed a design intervention, which was handled by the Inner Wheel Club of Bombay Airport. This Women’s Voluntary Service Organization is the largest in the world and this chapter includes 121 members working towards social causes. As a part of their yearly endeavor, this public open space was commissioned in 2021.
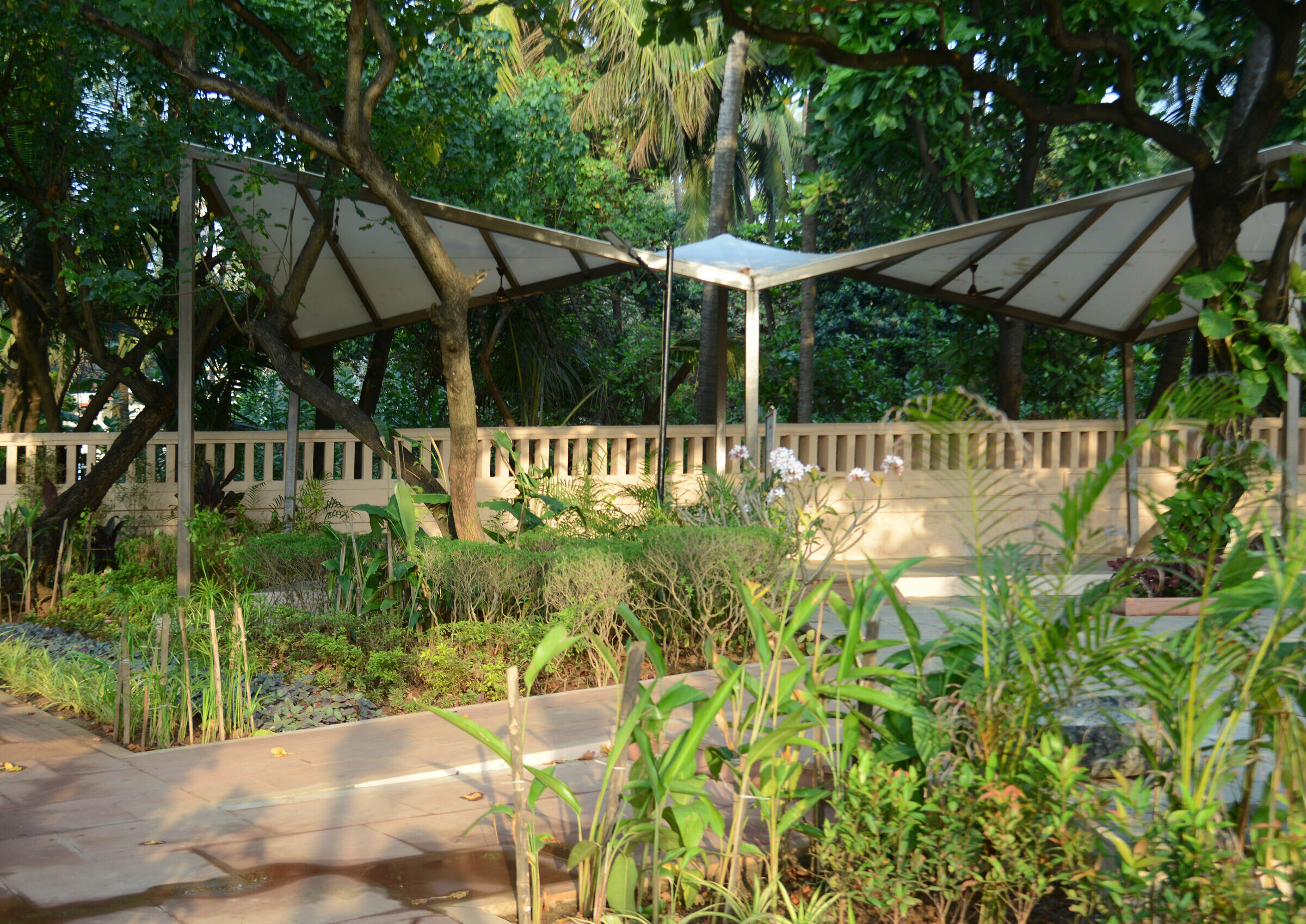
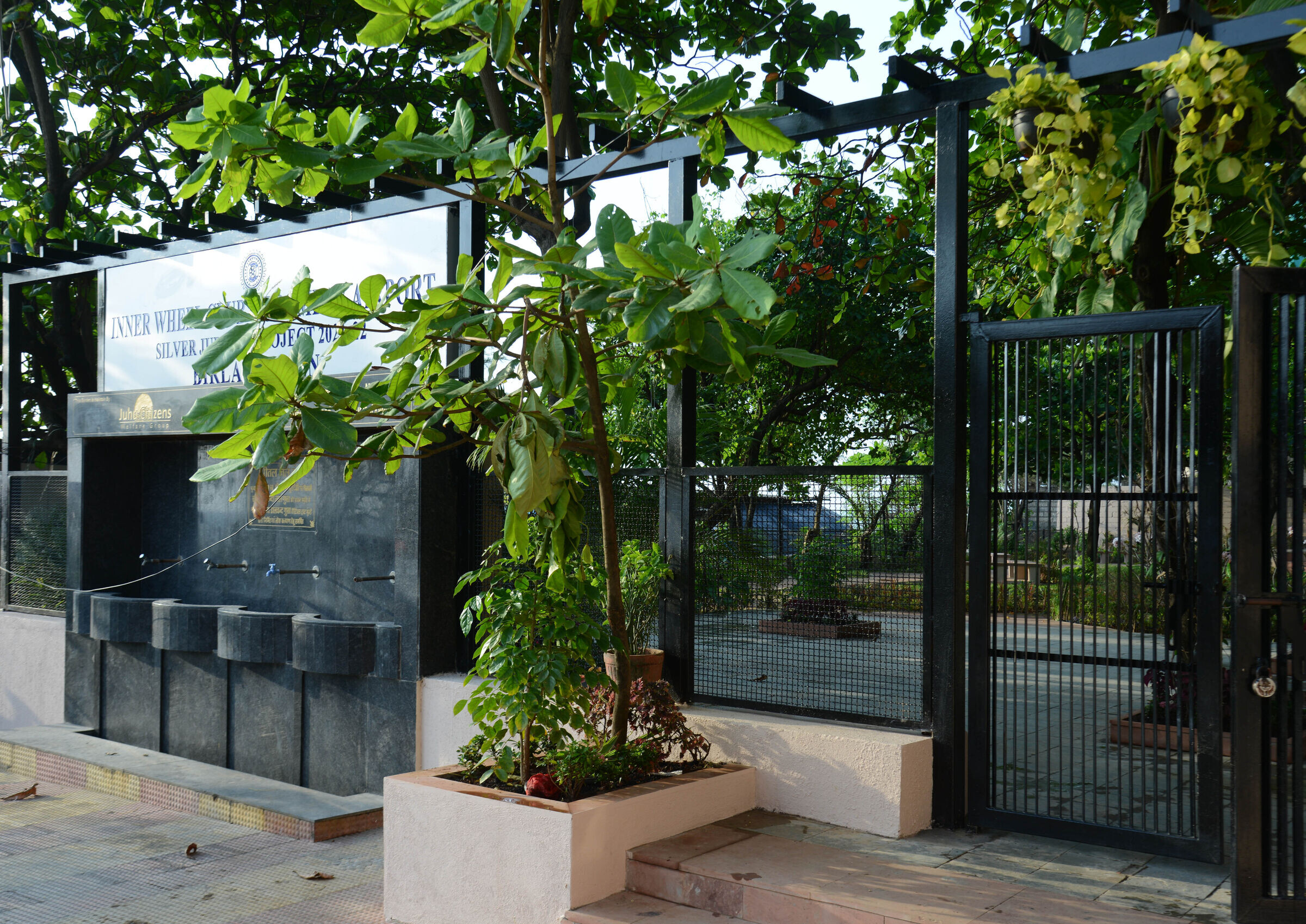
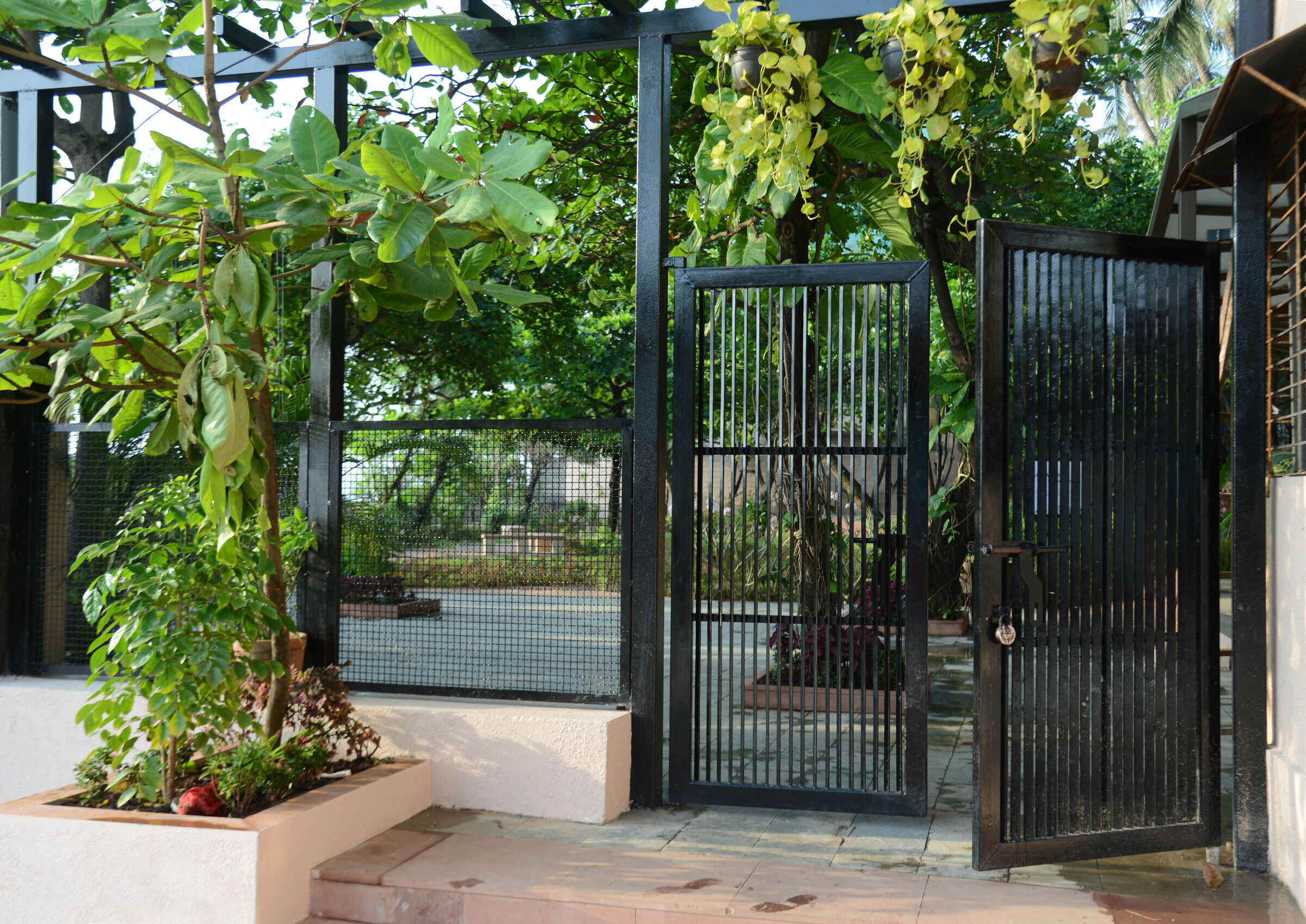
This park is dedicated to caring for people of all ages. Unfortunately, over time, the park lost its appeal and failed to attract visitors. Due to a lack of proper management, local residents and tourists were unable to fully enjoy the park as they would have liked. Additionally, there was no logistical support in place to handle the waste generated by the seaside, resulting in its accumulation throughout the day. This unpleasant odor prevented people from utilizing the park. In order to restore the park to its former glory, the Inner Wheel Club joined with the firm Atelier ARBO from Mumbai.
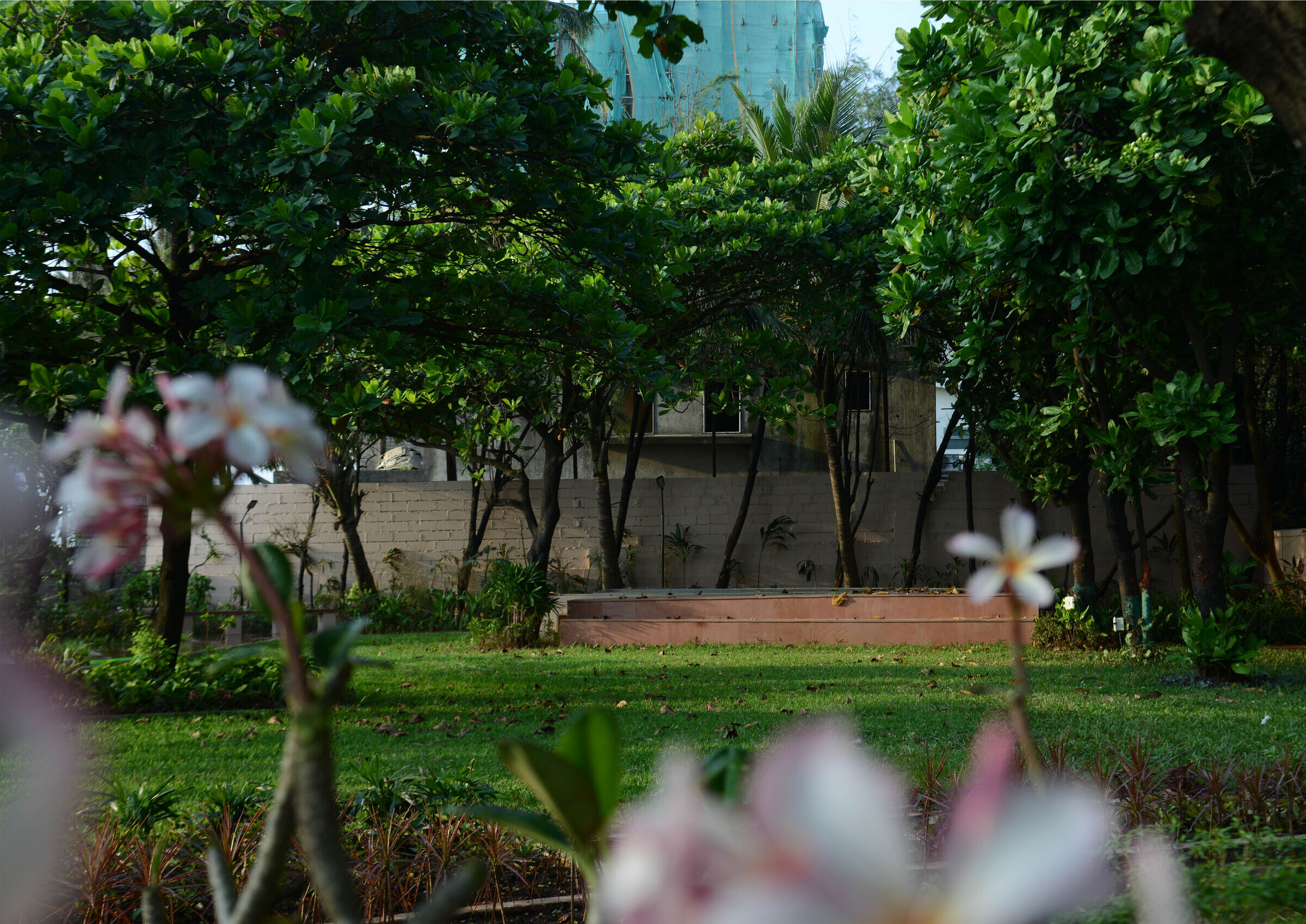

The design team aimed to create a welcoming and energizing central gathering point for the community in the city. They considered existing challenges and developed a design approach to improve the park's atmosphere and interaction near the beach. Interactive user experience was a priority, with ramps added for accessibility. Strategic space zoning eliminated pests and foul smells, benefiting the neighborhood. Trees, seating areas, and a rainwater harvesting zone discouraged littering. A designated area for vermicomposting was included to provide organic manure for the park's nourishment.
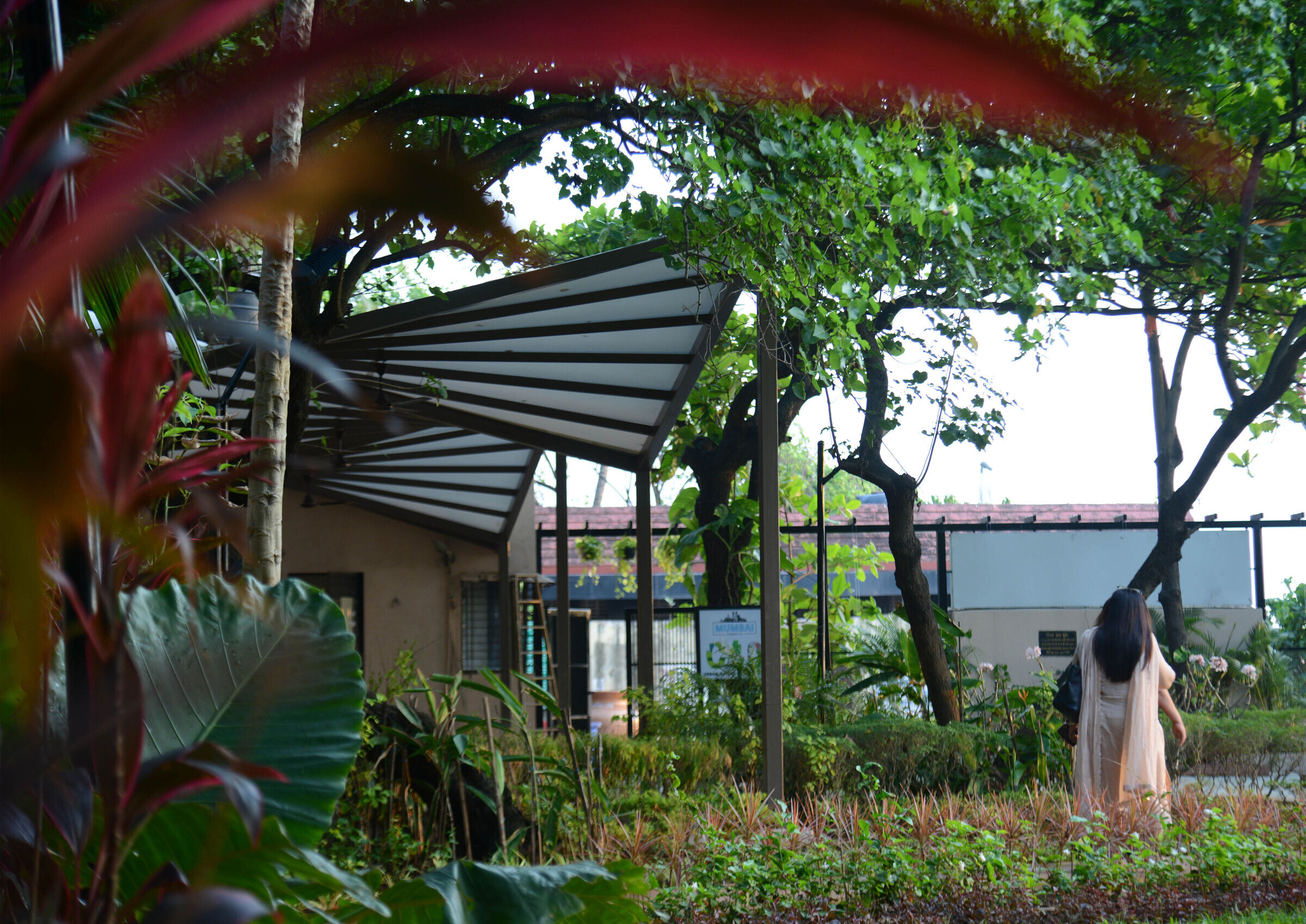
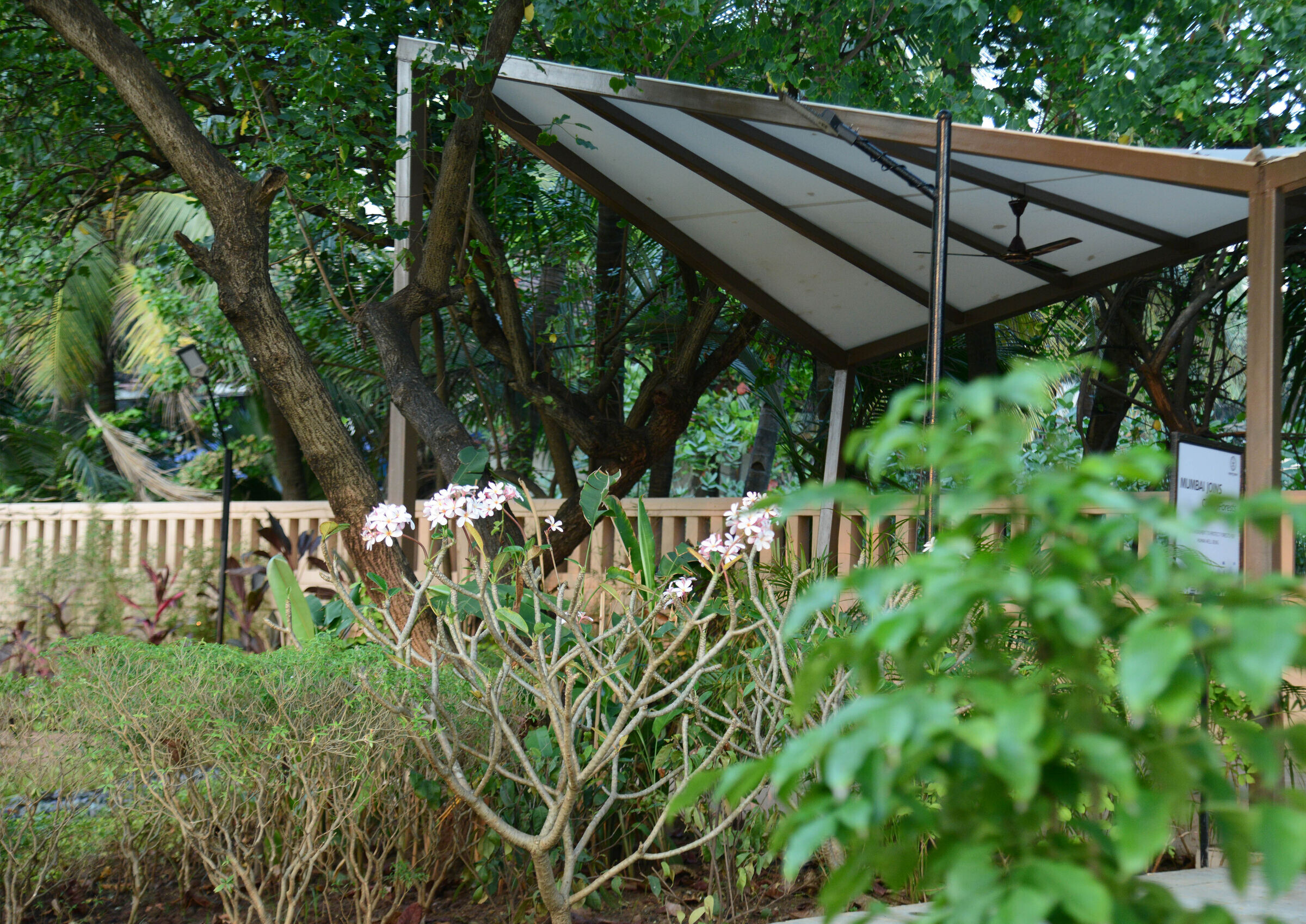
The entrance foyer featured an old shed that was previously used for catering and yoga. However, this shed was transformed into a durable tensile structure that could withstand the corrosive effects of the sea breeze over time. The angular entrance design not only provided a wider perception of space but also created a warm and inviting atmosphere. To promote interaction and optimize the view, recessed seating was incorporated into the pathways. This allowed joggers to continue their workout uninterrupted while providing a space for people to sit and chat. Red stone was chosen for the seating due to its strength and durability. In the center of the park, there is an open green space where children can freely play and run around.
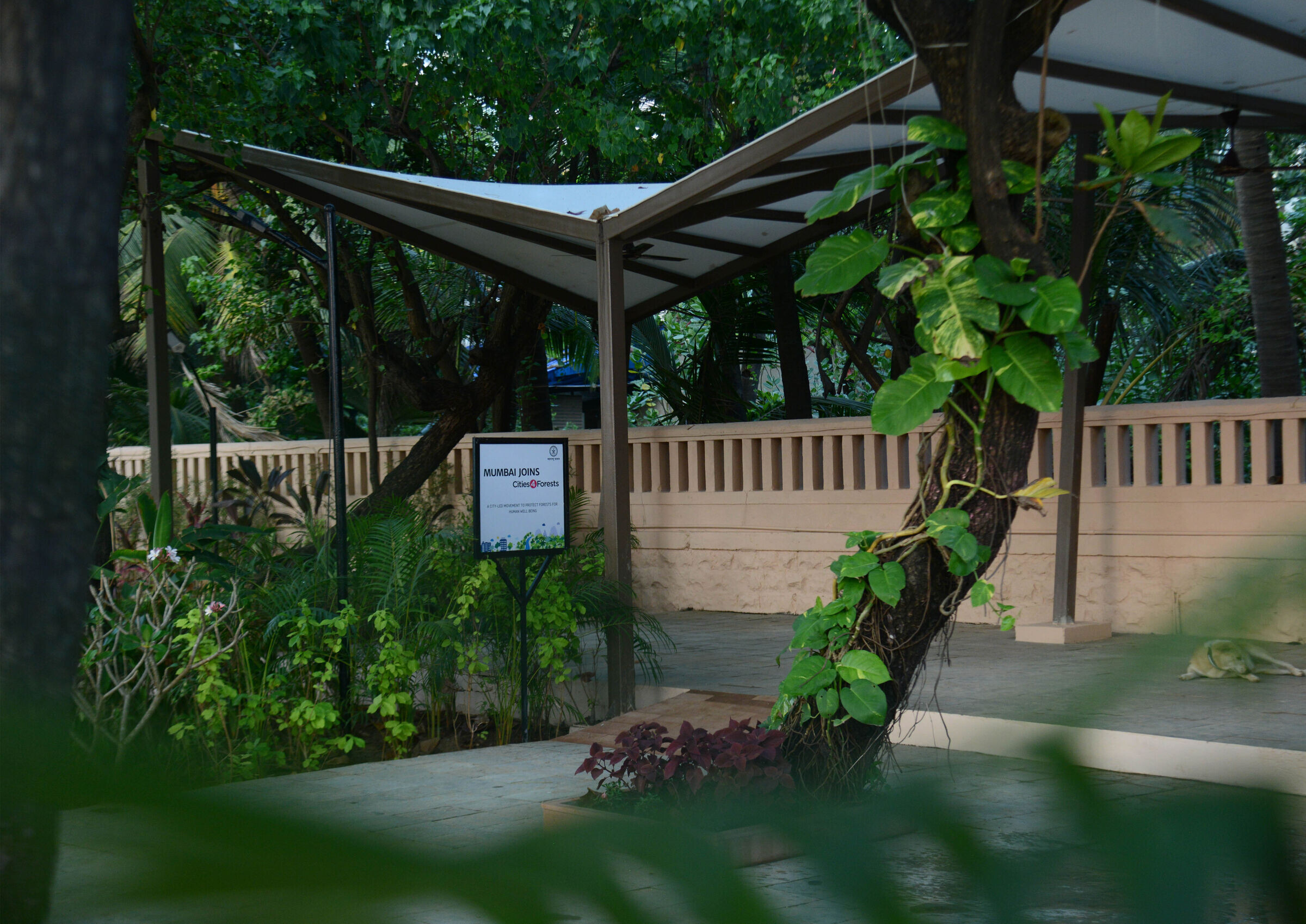
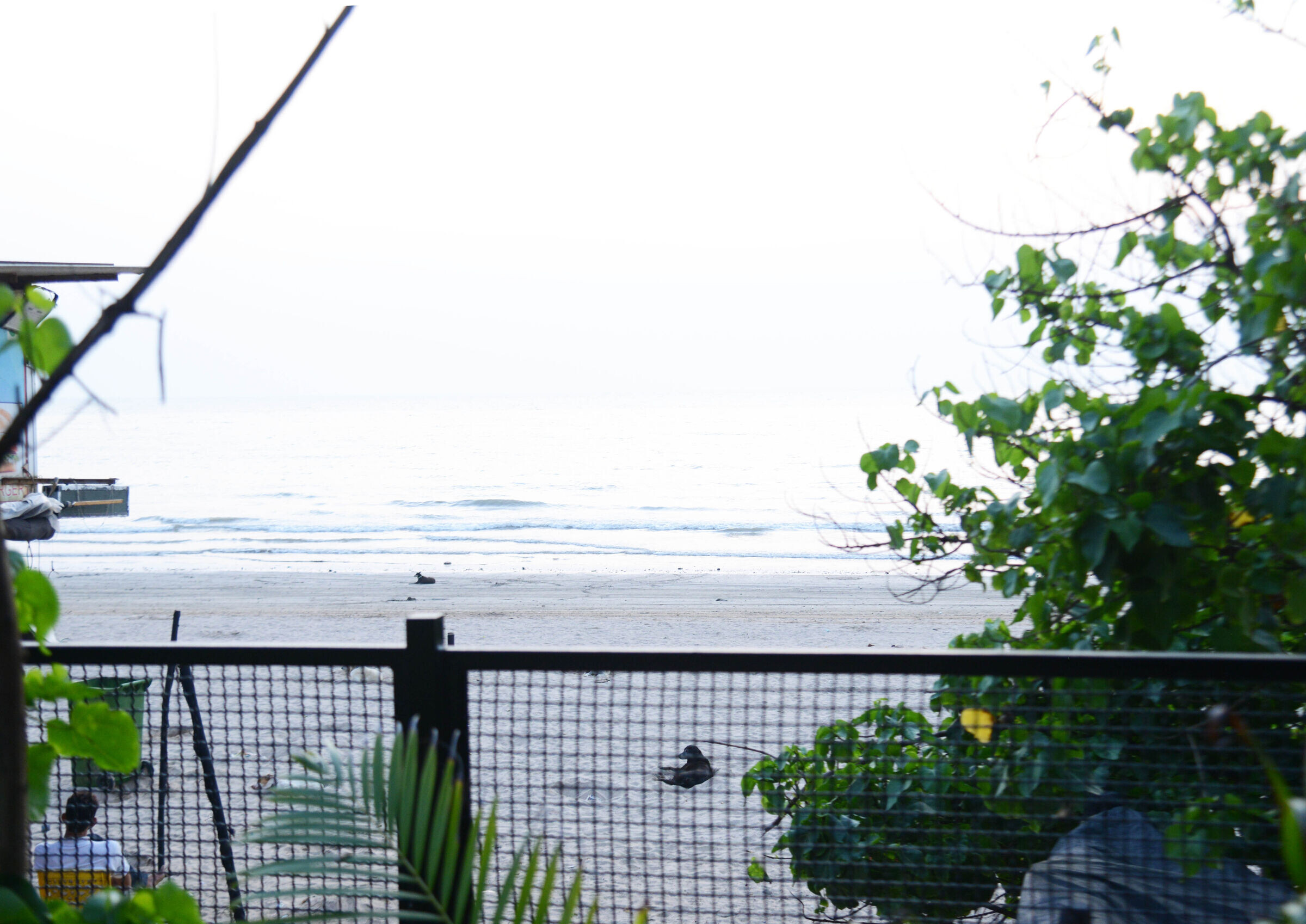
The design seamlessly blends both soft and hard landscaping elements, ensuring easy movement for visitors. The design team also had to consider challenges such as high wind velocity and salty sea breeze. To tackle this, plants like Christina ficus were carefully selected. These plants not only filter the strong sea breeze but also maintain lush green foliage throughout the year. Each plant was chosen to enhance the park's atmosphere and create a sense of excitement with their delightful fragrance and stunning visual impact. Some existing plants on the site didn't align with the design vision but instead of discarding them, they were relocated to a new area where they could thrive undisturbed.

The park, with its scenic sea view setting and proximity to Prithvi Theatre, had an unused stage due to a lack of facilities. The design team saw this as an opportunity to enhance functionality by adding steps and ramps, allowing performers to practice and showcase their talents.

The revamped Birla Park provides a peaceful escape from city life, allowing people to reconnect with nature. It caters to both individuals and groups, offering solitude and opportunities for interaction. Birla Park has transformed from a neglected space to a vibrant hub that captivates locals. It aims to inspire visitors to question and improve other parks and public spaces in the city.





























