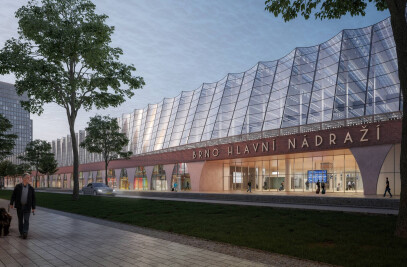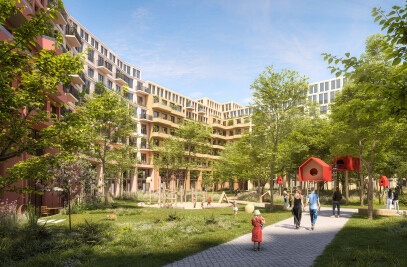The B.C.P. Jansen Instituut, part of the University of Amsterdam and sited on the Plantage Muidergracht, has been renovated, converted and enlarged. The teaching zone has been reconfigured spatially with a central main entrance.Facades of transparent anti-sun glass front the public spaces beyond; the non-vision areas of the frontage are of non transparent glazing. On the water side, the south wall of the elongated complex is punctured at level 01 by a jutting transparent volume containing the foyer of the lecture halls. Besides glass, this part is assembled from low-maintenance materials such as concrete, aluminium, steel and wood. The office portion housing the University's IT department has been renovated. The new facades are in brick with window openings of maximum size. A backward-leaning glass roof structure is to optically retain the original building's present height on the street side. It also compensates for the impression of bulk given by the original portion. Inside, the finish is restrained, objective and sustainable throughout. Splashes of colour (the balustrades) give the building a personality of its own.
Products Behind Projects
Product Spotlight
News

Snøhetta completes Norway’s first naturally climatized mixed-use building
Global transdisciplinary architecture and design practice Snøhetta has completed Norway&rsquo... More

Studioninedots designs “Octavia Hill” on intricate site in new Hyde Park district, Hoofddorp
Amsterdam-based architecture and urban design practice Studioninedots has designed a building as par... More

Waterworks Food Hall promises Toronto a new landmark cultural destination within a beautiful heritage space
Opening this June, Waterworks Food Hall promises a new multi-faceted dining experience and landmark... More

Wood Marsh emphasizes color and form in new Melbourne rail stations
Melbourne-based architectural studio Wood Marsh has completed the development of Bell and Preston ra... More

C.F. Møller Architects and EFFEKT design new maritime academy based on a modular construction grid
Danish architectural firms C.F. Møller Architects and EFFEKT feature in Archello’s 25 b... More

25 best architecture firms in Denmark
Danish architecture is defined by three terms – innovative, people-centric, and vibrant. Traci... More

Key projects by OMA
OMA is an internationally renowned architecture and urbanism practice led by eight partner... More

10 homes making use of straw bale construction and insulation
Straw has a long history as a building material, finding application in thatch roofs, as a binding a... More

























