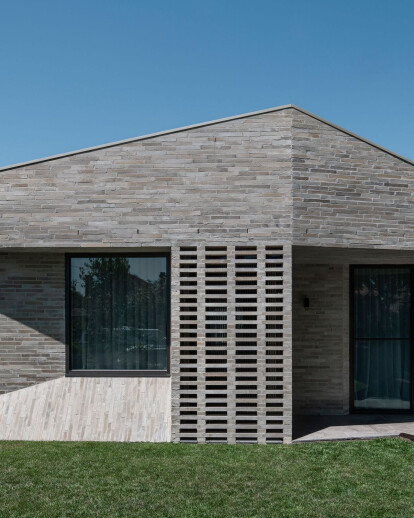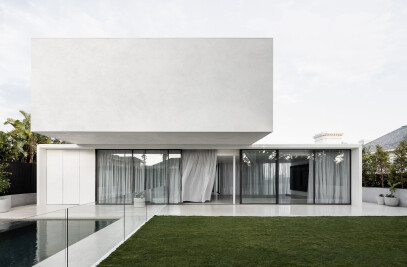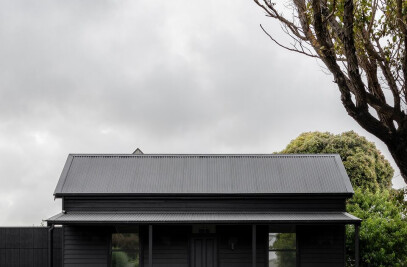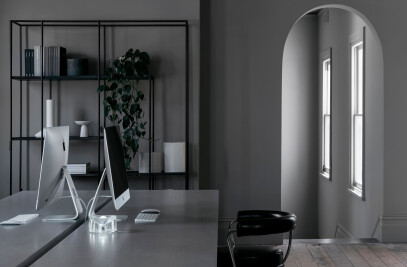Adam Kane Architects has achieved the impossible when designing Bayside House, meeting the client brief of creating an elegant and sophisticated home that is also a timeless space appropriate for a young family to grow.
Much like a painter gradually creating a masterpiece, Bayside House acts as a canvas for its family to adapt, develop and make their own. Achieving an effortless sophistication through the use of a naturally refined palette of textures and tones.
Nestled amongst a leafy residential street in Melbourne’s south-east, the contemporary home sits proud amongst its traditional neighbours. Making its mark on one of the city’s most affluent bayside suburbs, without disturbing the existing setting.
Cleverly referencing its heritage context in a contemporary way, the design of Bayside House gives a new take on the Edwardian brickwork that surrounds it.
As a new build, the exterior design needed to carefully blend in as a contemporary addition and remain sympathetic to its neighbourhood characteristics.
At the front, intricate brick work has been used to create a sturdy and protected abode, with hit-and-miss tonal brick concealing the glazed front door entry. The use of brick in such a way has allowed for a private and secure entrance, yet at the same time retained a sense of openness.
After navigating through the entrance of this contemporary home, a generous hallway leads directly into the wide-open space of the north-facing main living area, where a simple, clean aesthetic has been expertly applied.
Soaked in natural light, large walls of operable glazing effortlessly connect the living, kitchen and dining spaces with the backyard, opening out to a swimming pool and sheltered courtyard area.
Maintaining privacy, floor to ceiling linen sheers can be closed to soften the view without hindering the brightness or affecting the connection between the interior and its landscaped context.
Creating a balance between light and dark, the softness of the polished plaster walls and statuarietto marble benches is strategically juxtaposed against the weight of the dark timber veneer used for cabinetry.
Continuing through the home, grey-washed oak floors naturally connect each of the ground floor rooms together, creating a holistic and seamless aesthetic across each space.
Adam Kane, director at Adam Kane Architects, says a key component of the client brief was to provide a timeless space for a young family. A home that was modern, yet refined.
“By applying restraint in the selection of a refined palette of finishes, we were able to create a space for a young family to grow into rather than grow out of, which we can often see with a typical family home design” he says.
“Our approach to the design was holistic with a strong focus on sustainability. We deliberately chose to take a less-is-more approach and leave out unnecessary details that have the potential to date.”
The concept also respects the heritage setting of the home, focusing on the purity of the design rather than new materials and details that have potential date. Instead, the home will stand the test of time.
Bayside House was recently shortlisted in a number of 2019 awards including the Australian Interior Design Awards (Residential Decoration and Residential Design categories) as well as the Houses Awards (New Build Over 200m2 category)


































