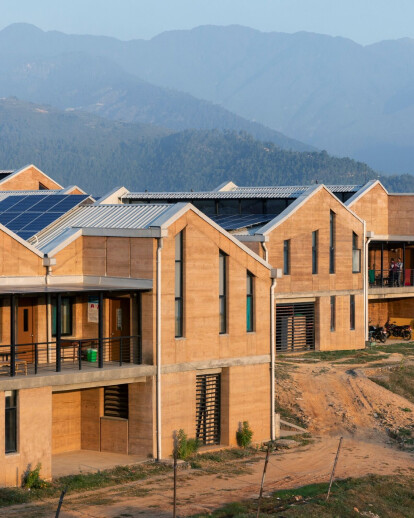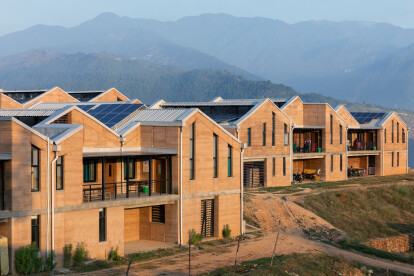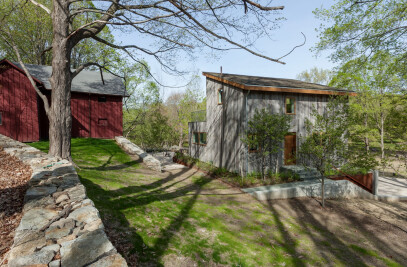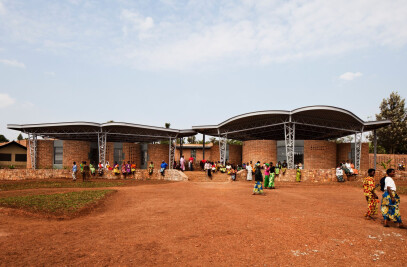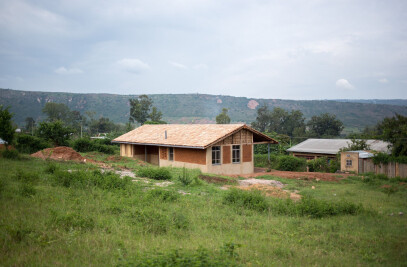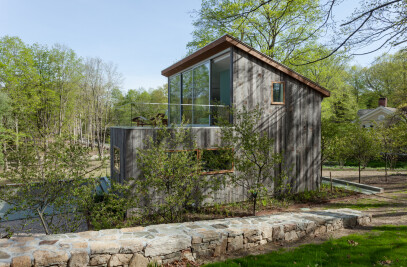The new Bayalpata Hospital – made possible through a collaboration between the government of Nepal and NGO Possible Health –transforms an aged and overrun clinic into a model of sustainable rural health. Located in Achham, one of Nepal’s poorest and most remote regions, the 7.5-acre campus with a built area of 45,500 square feet is set on a hilltop and surrounded by the terraced slopes of the Seti River valley. It includes five medical buildings that house outpatient, inpatient, surgery, antenatal, and emergency facilities for 70 beds, plus clinical functions, such as pharmacy, radiology, and laboratory spaces. An administration block with offices and a 60-seat canteen, plus 10 single-family houses and an eight-bedroom dormitory, serve the hospital’s staff and their families.
Bayalpata delivers low-cost, high-quality care to more than 100,000 patients a year from Achham and its six surrounding districts, more than eight times its original capacity. The hospital has two operating theaters, one for each of the only two practicing surgeons in western Nepal, Dr. Pawan Agrawal and Dr. Bikash Gauchan (who also serves as Bayalpata’s Healthcare Director). Bayalpata Hospital also features the sole dental office in the region, led by dentist and oral surgeon Dr. Rekha Gauchan and serving a population of one million.
Sharon Davis Design introduced rammed earth as a locally available material and low-tech construction method that minimized the cost-prohibitive transportation of building materials in this mountainous region. Soil from the site was mixed with a 6% cement content to stabilize the earth for better durability and seismic resistance. Reusable, plastic lock-in-place formwork facilitated faster construction and the employment of unskilled local labor, while local stone was used for foundations, pathways and retaining walls. Built-in furniture, exterior doors, and louvers were fabricated from local Sal wood.
A grid-connected, 100kW photovoltaic array, installed across all south-facing roofs, generates more energy on site than the campus requires. Passive heating and cooling are also essential to the design—only the operating theatre within the surgery building is mechanically conditioned. Insulated roofs, an uncommon feature in the region, along with massive rammed earth walls, retain daytime heat gain in the winter, and in summer keep interiors cool. Breezeways, clerestory ventilation, and ceiling fans increase airflow to further mitigate summer heat. The campus includes new water supply and storage, wastewater treatment facilities, and a network of landscaped terraces and bio-swales that manage monsoon-driven erosion.
The architecture maintains a vernacular scale through setbacks and gabled roofs. Tall windows frame dramatic views and clerestory glazing provides natural daylighting throughout all clinical areas, to reduce the need for artificial lighting. Landscaped courtyards offer a sheltered environment for designated patient seating and informal family waiting areas, and all rooms provide patients with access to outdoor gardens or balconies.
The Nepali Times has called Bayalpata Hospital an exemplar of “how to upgrade Nepal’s rural health” and a “functioning model of accessible and affordable care in remote Nepal.”
Material Used :
1. Foundations: mortared local stone
2. Walls: rammed earth from local soils
3. Furniture: local Sal wood
4. Roofing: corrugated galvanized iron
5. Solar panels: SunFarmer
