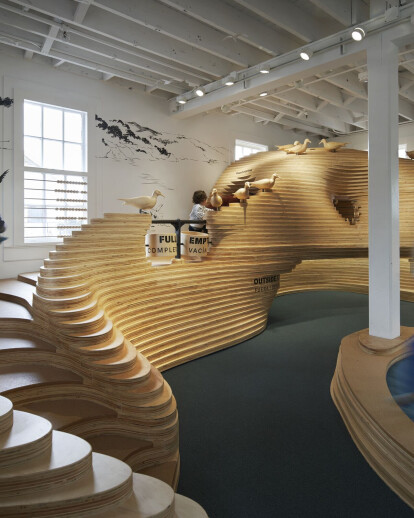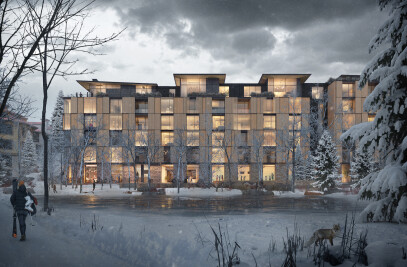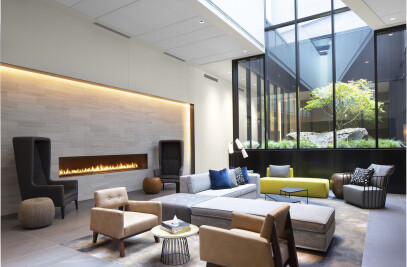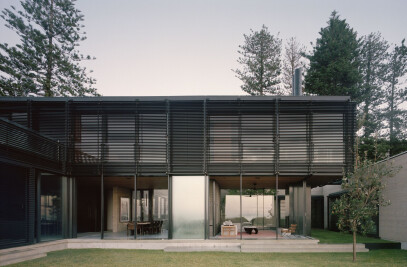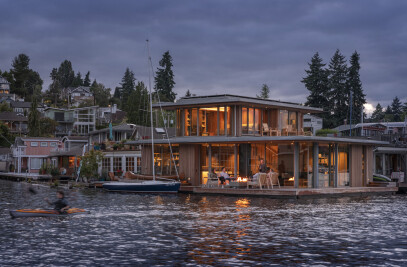Bay Area Discovery Museum (BADM) applies the latest early childhood education research to develop essential learning experiences that inspire and build creative problem-solving skills in children to transform the way they learn. The museum occupies a unique site at Fort Baker in the Golden Gate National Recreation area. Fort Baker, a former WW1 military base, overlooks the Golden Gate Bridge, the kind of beautiful and significant location that is rarely developed for children’s programming. The campus-wide master plan and renovation developed by Olson Kundig in collaboration with Surfacedesign honors the architectural integrity of the historic site and the museum’s child-focused mission, transforming the guest experience for each of the museum’s 350,000 annual visitors.
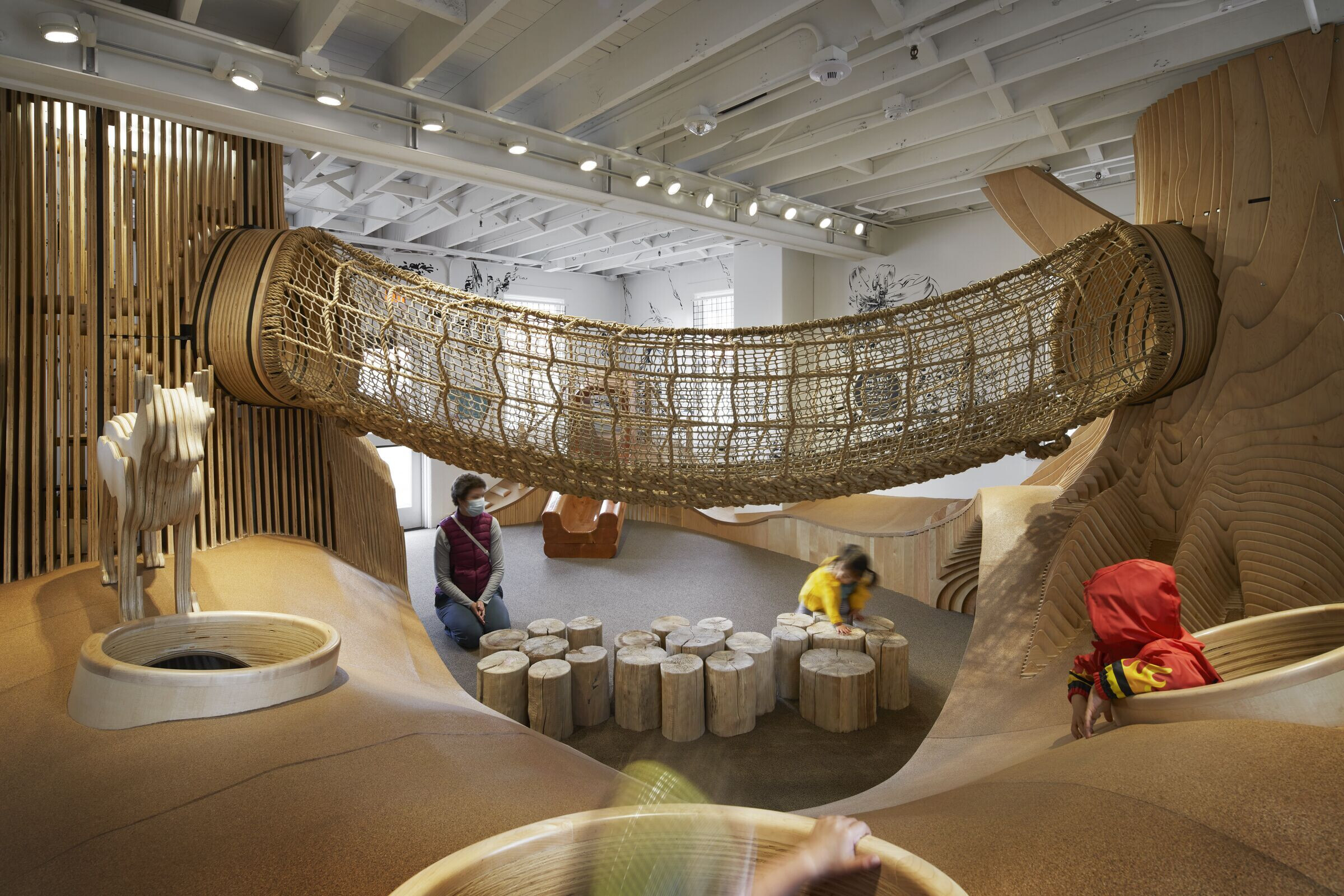
To reimagine the museum exhibits, architects and exhibit designers collaborated with early learning experts from BADM’s in-house research division. Five new permanent exhibits seamlessly incorporate the latest research into interactive activities and environments. Within the museum, children and their caregivers can learn about the world around them—and discover the impact of their own imagination, curiosity and innovation.
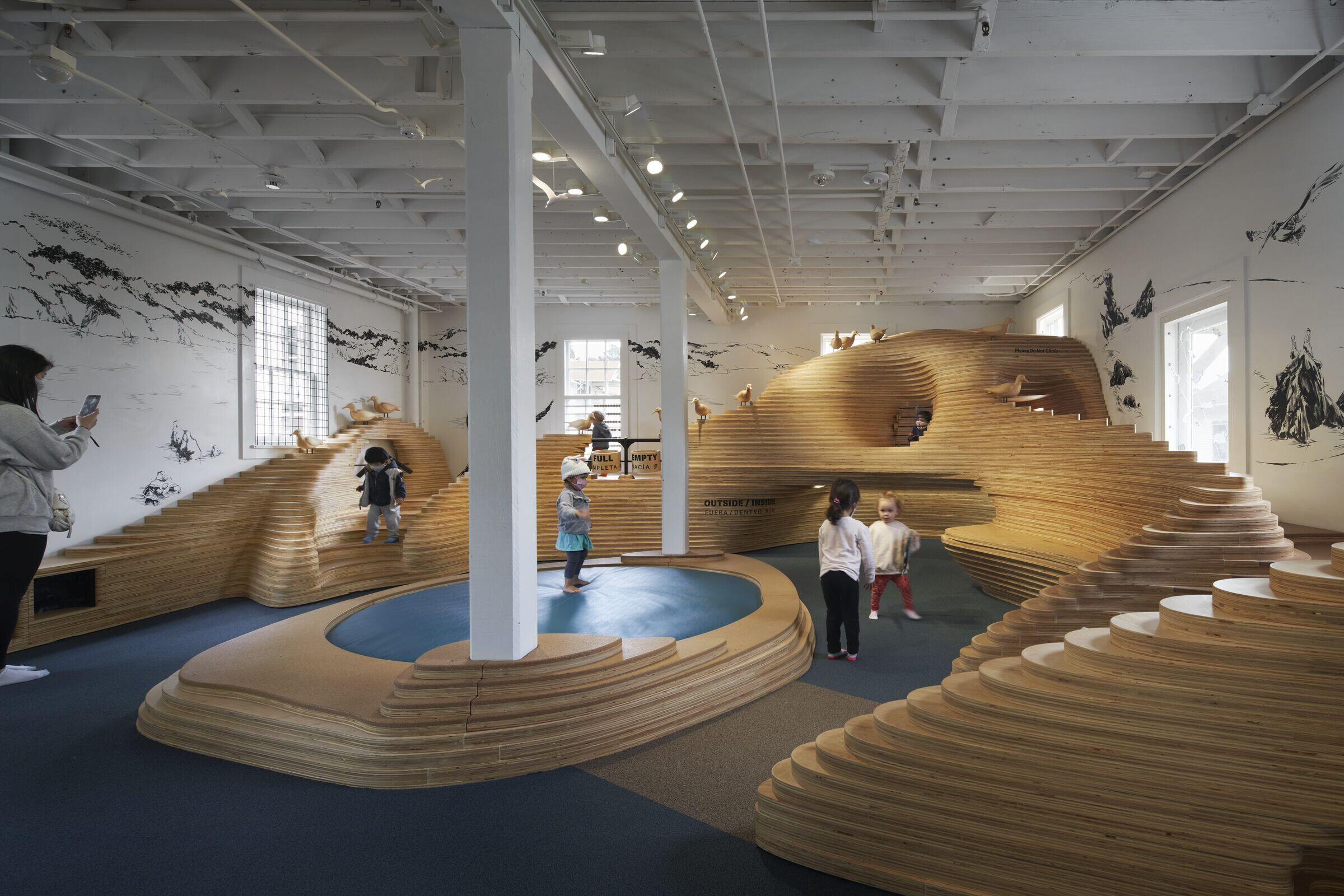
Renovated and newly introduced spaces include Tot Spot, where infants and toddlers can explore landscape-themed rooms; How Things Work, which features everyday items cut in half to reveal their inner workings, sparking curiosity and introducing the power of systems thinking; Try It Studio and the Think, Make, Try® Classroom, which use playful, hands-on experiences to build on STEM learning concepts and introduce children to digital fabrication technologies like 3D printers and vinyl cutters; Faith, a rejuvenated commercial fishing boat sourced from nearby Bodega Bay; and Gumnut Grove, an outdoor space that offers an opportunity for older children to build confidence through adventurous outdoor play and age-appropriate risk-taking.
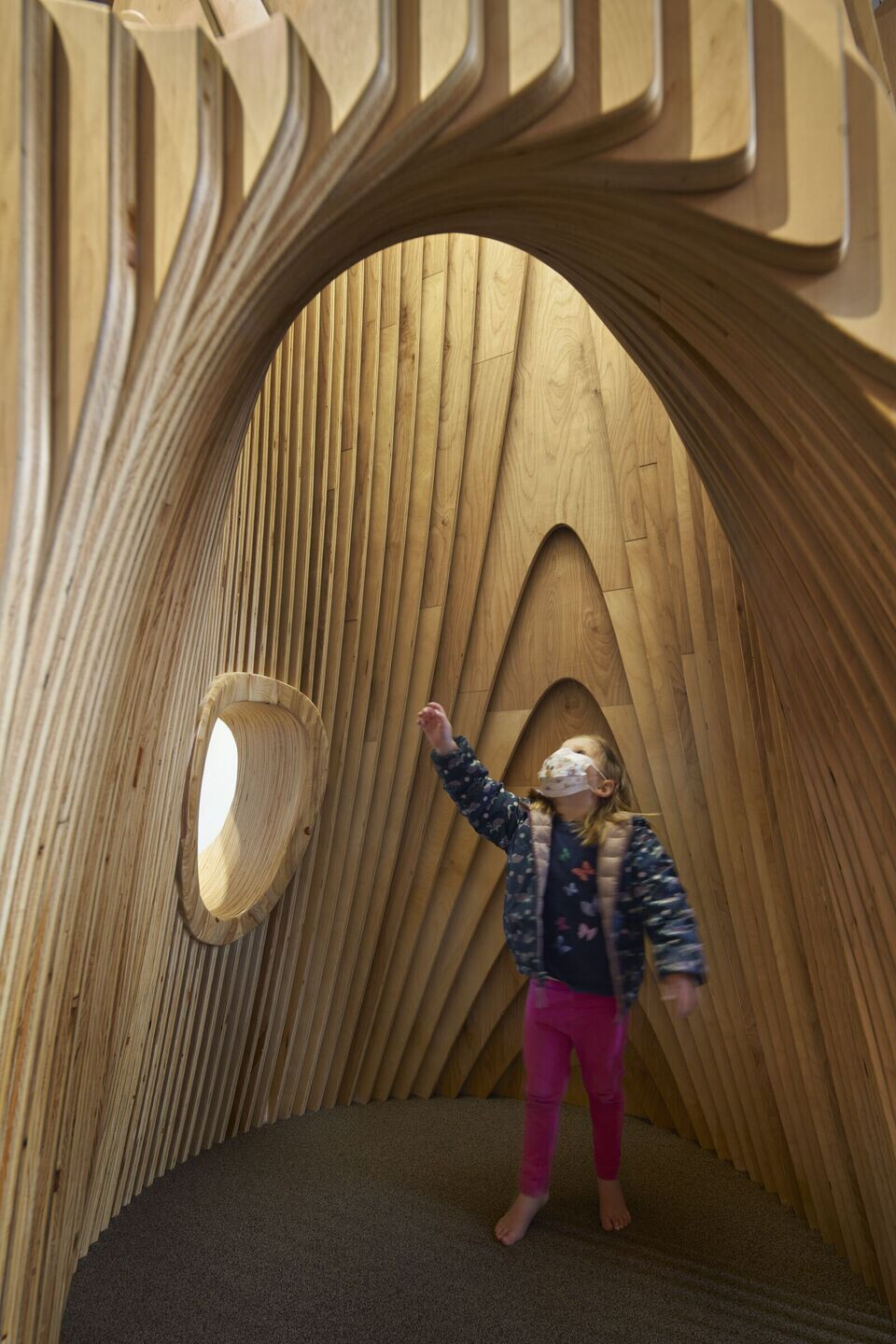
The master plan re-purposes two campus buildings for the museum’s updated programs and creates new research-backed permanent exhibits. A phased approach to planning and construction strategically positions the museum for longevity and long-term resilience.
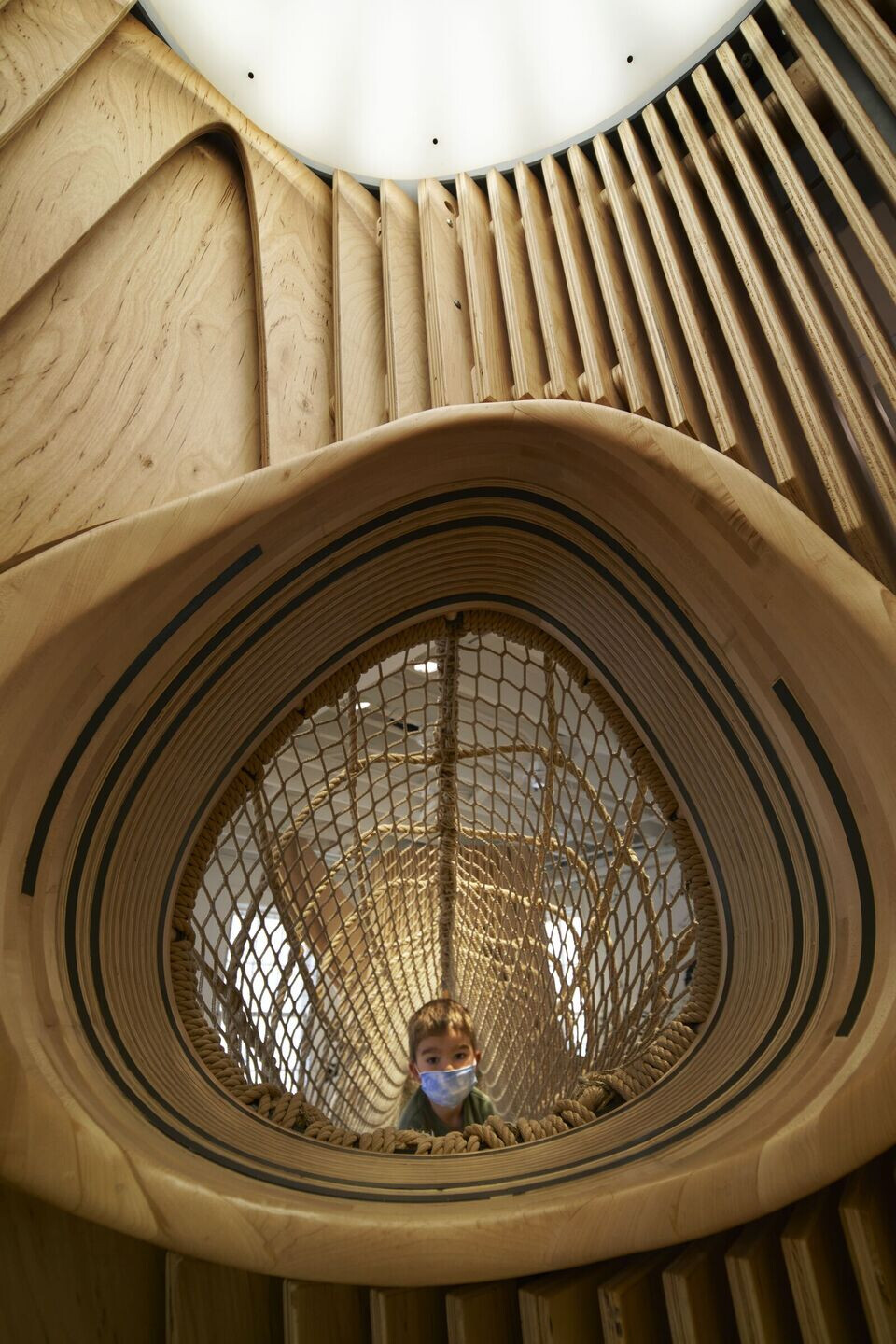
“We know that children are not exposed to design and engineering at an early enough age, so BADM’s mission to introduce STEM concepts through play and creative experiences is exciting. The museum builds on this idea by creating an environment where access to that vital learning is explicitly equitable and every visitor has the opportunity to integrate that type of thinking into their life—the potential for where that can lead these children is limitless.”– Alan Maskin, Design Principal
Project team: Alan Maskin, Design Principal; Marlene Chen, AIA, LEED® AP, Project Manager; Megan Zimmerman, Project Architect; Crystal Coleman, LEED® AP, and Jerome Tryon, Architectural Staff; Ryan Botts, Tessa Crespo and Jared Luther, Exhibit Designers; Sarah Muchow, IIDA, NCIDQ, Interior Design; Mike Lee, Interior Design Staff
General Contractor: Cello Maudru
Owner’s Representative: Whiteside Management
Structural Engineer (Phase 1 Architecture): Rutherford & Chekene
Structural Engineer (Phase 2 Architecture & Exhibits): Tipping Engineering
MEP Engineer: Integral Design
Civil Engineer: AECOM
Landscape Architect: Surfacedesign
Exhibit Fabricator (Interior Exhibits): Pacific Studio
Exhibit Fabricator (Exterior Exhibits): Gizmo
Lighting Design: Niteo
Specifications: Topflight
Graphic Designer: Volume
Boat Restoration: Spaulding Wooden Boat Center
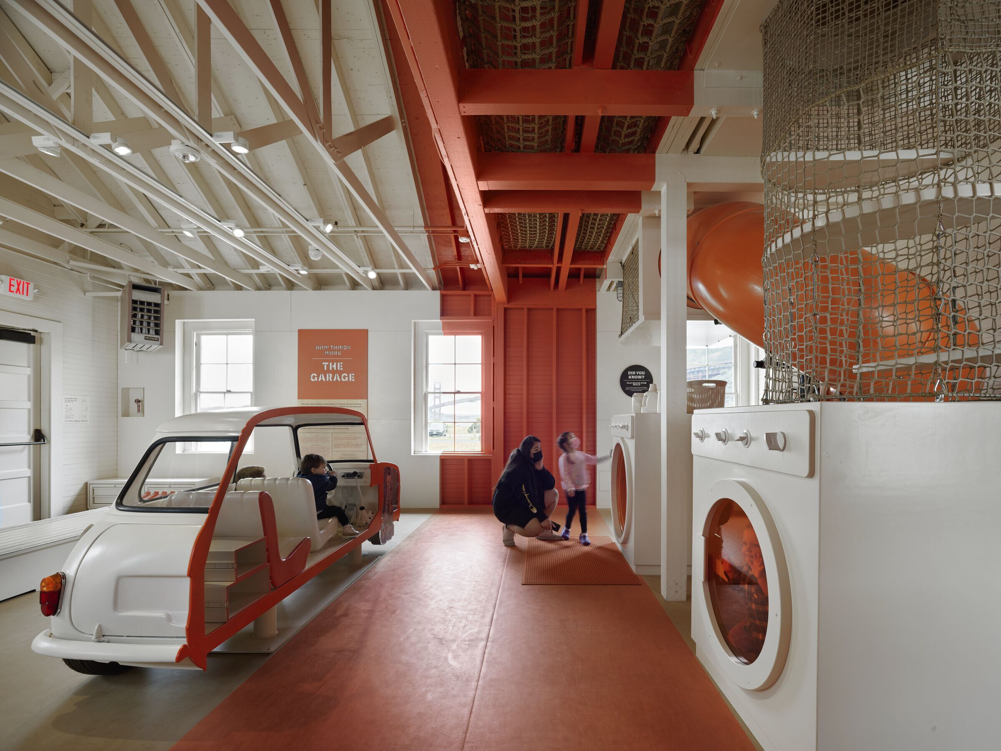
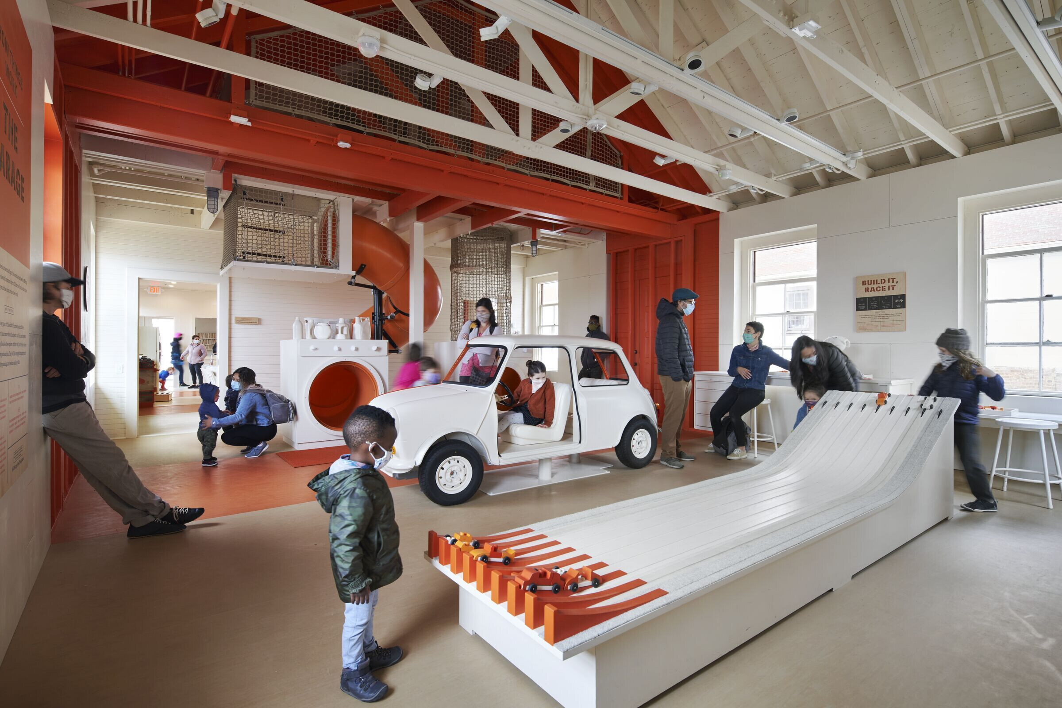
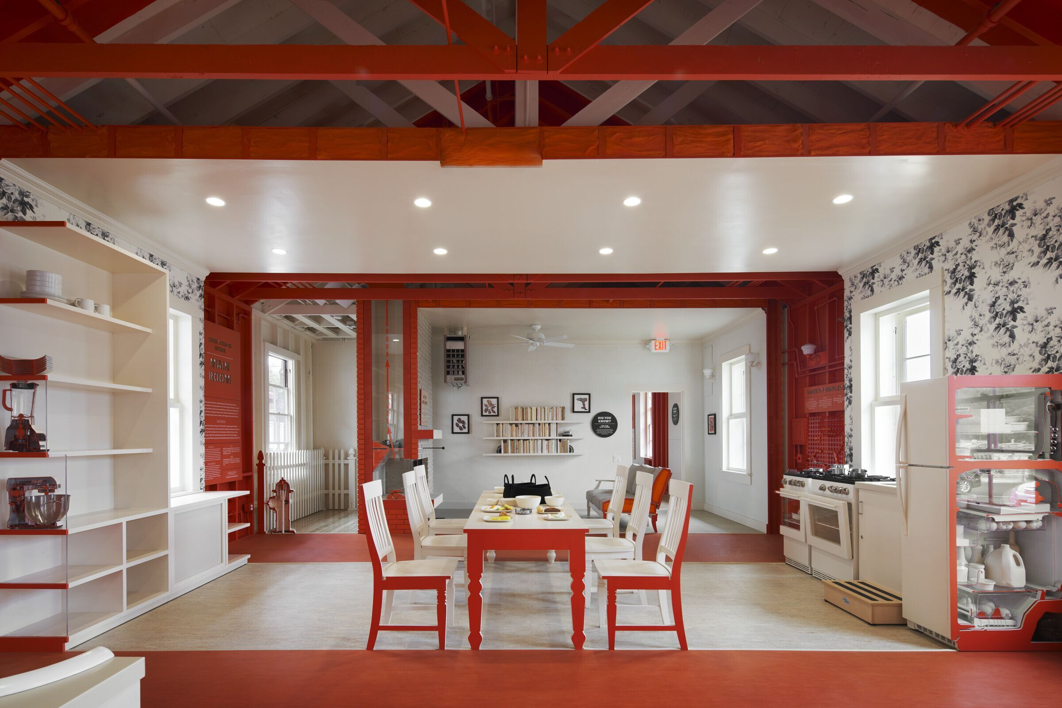
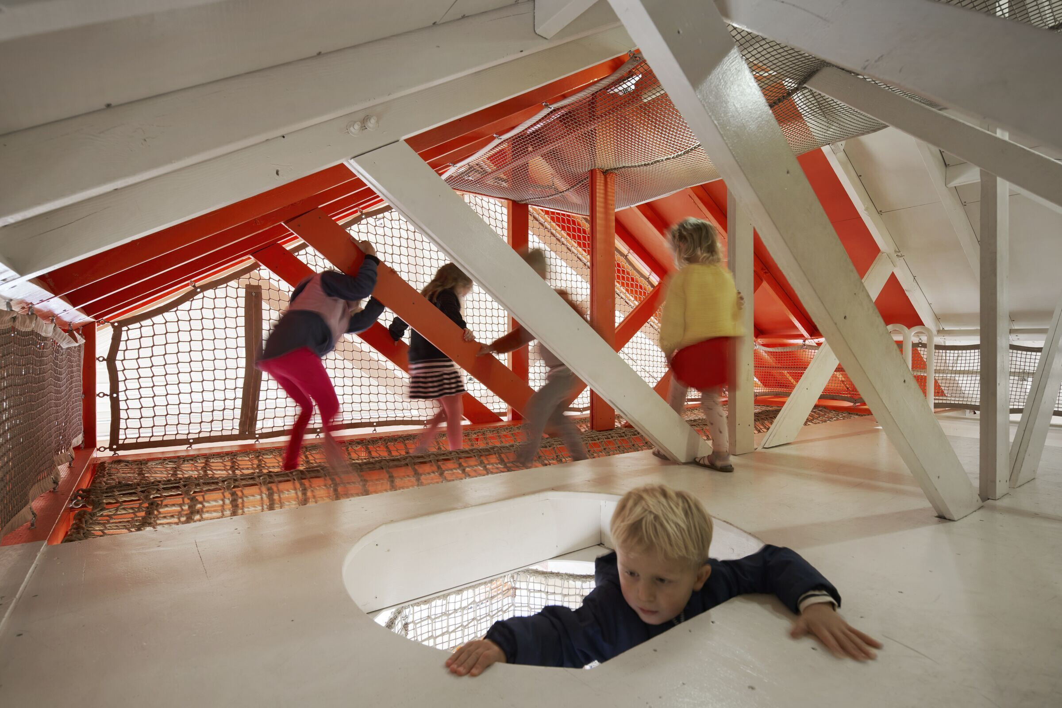
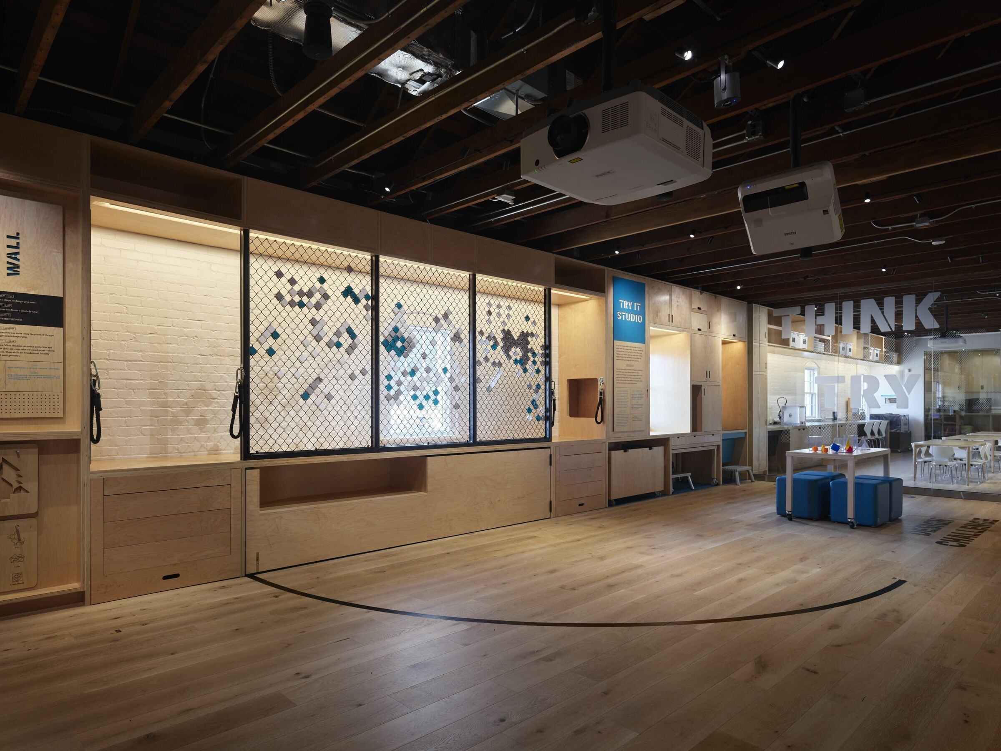
Material Used :
1. Interactive exhibits: Custom designed by Olson Kundig, fabricated by Pacific Studio (interior) and Gizmo Art Production (exterior)
2. Exhibit finishes: Columbia Forest Products maple veneer plywood
3. Safety carpeting: Safe Landings
4. Flooring: ShawContract Resurgence Oak in Invigorate
5. Resilient flooring: Mamoleum in Black Hole; Mondo Advance New Generation in Sand and Orange
6. Kitchen cabinetry: Wilsonart plastic laminate in Black
7. Pull-out seating niche, pull-out stairs, sink shroud: Abet plastic laminate in Teal
8. Pivoting upholstered bench and block seating: Majilite Grandeur Corfu vinyl in Teal
9. Bathroom wainscot: DalTile Modern Dimensions ceramic tile in White
10. Exhibits, classroom and workroom: Prefinished Maple Plywood
11. Carpet: Milliken Formwork in Azul, Seafoam and Post
12. Feature orange paint (How Things Work): Sherwin Williams Obstinate Orange
