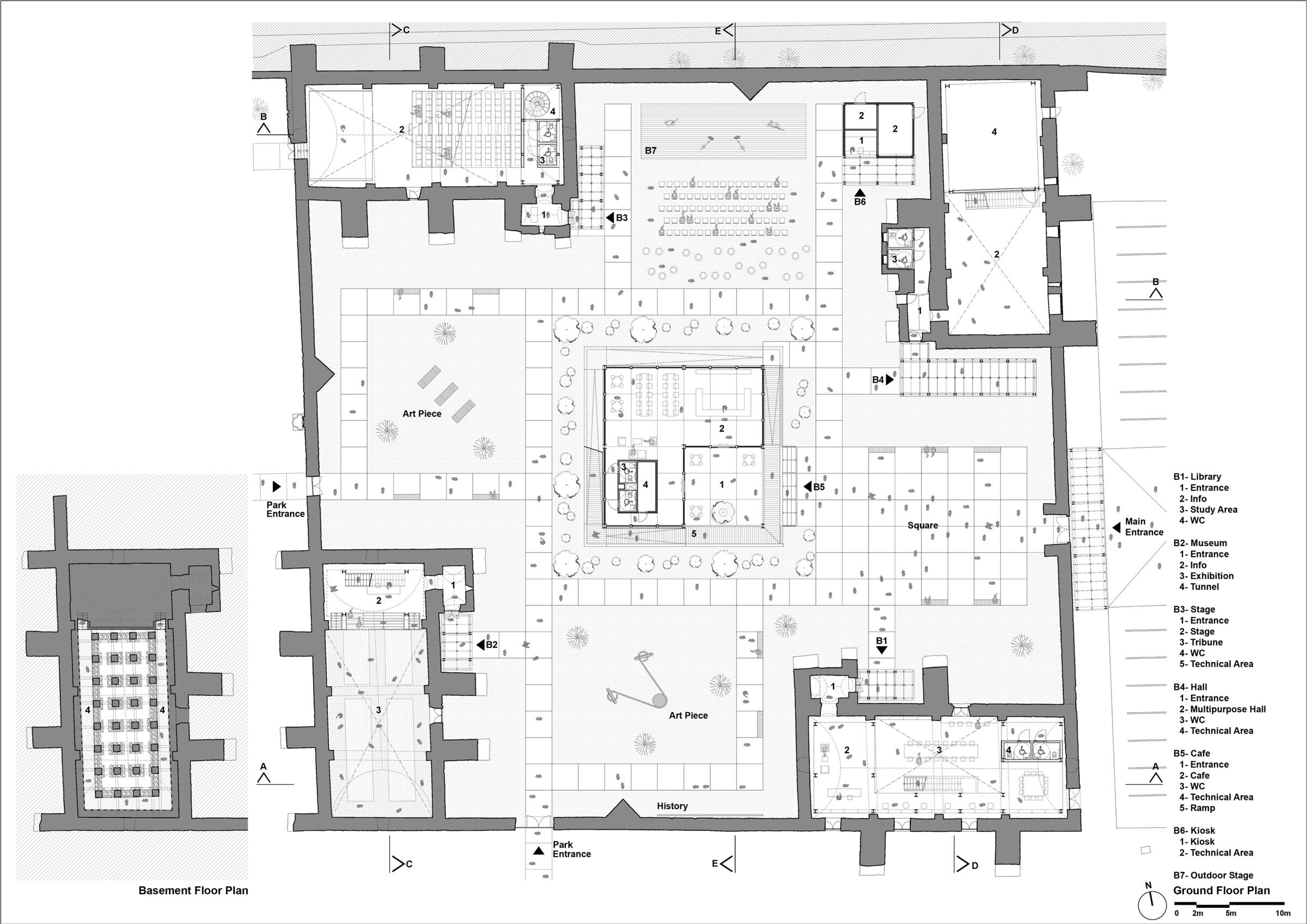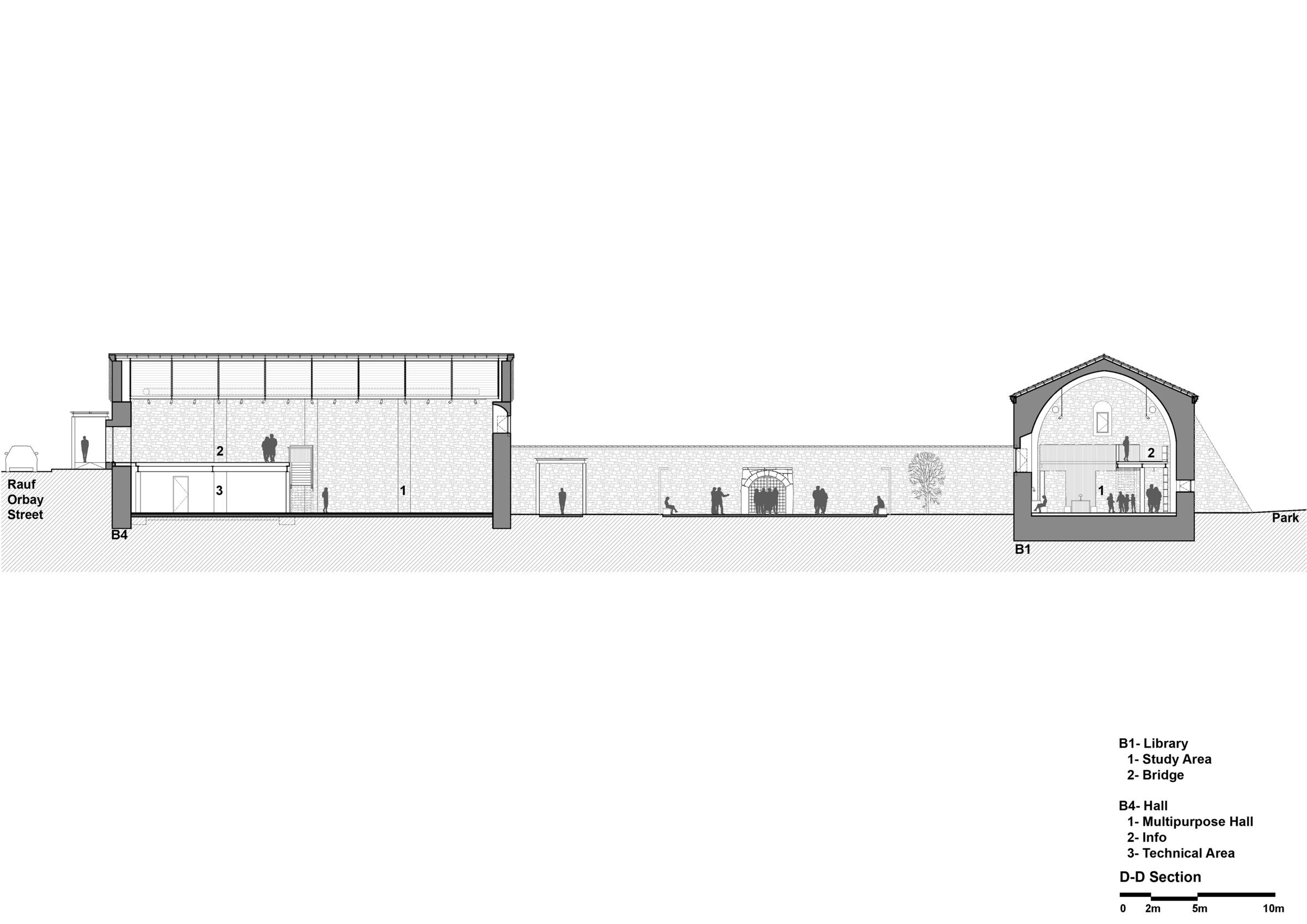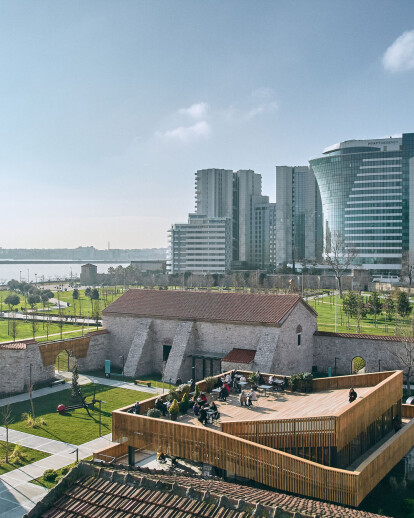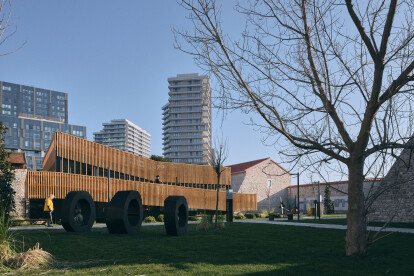Baruthane was put into operation in 1700 as the fifth and also the largest and most modern gunpowder factory in Ottoman Istanbul. The facility was renovated during the Selim the 3rd period and expanded with additions such as the Hünkar Mansion. Baruthane, which was transferred to the Military Factories Administration during the Republic period, was later given to the Machinery and Chemical Industry Corporation in 1955.
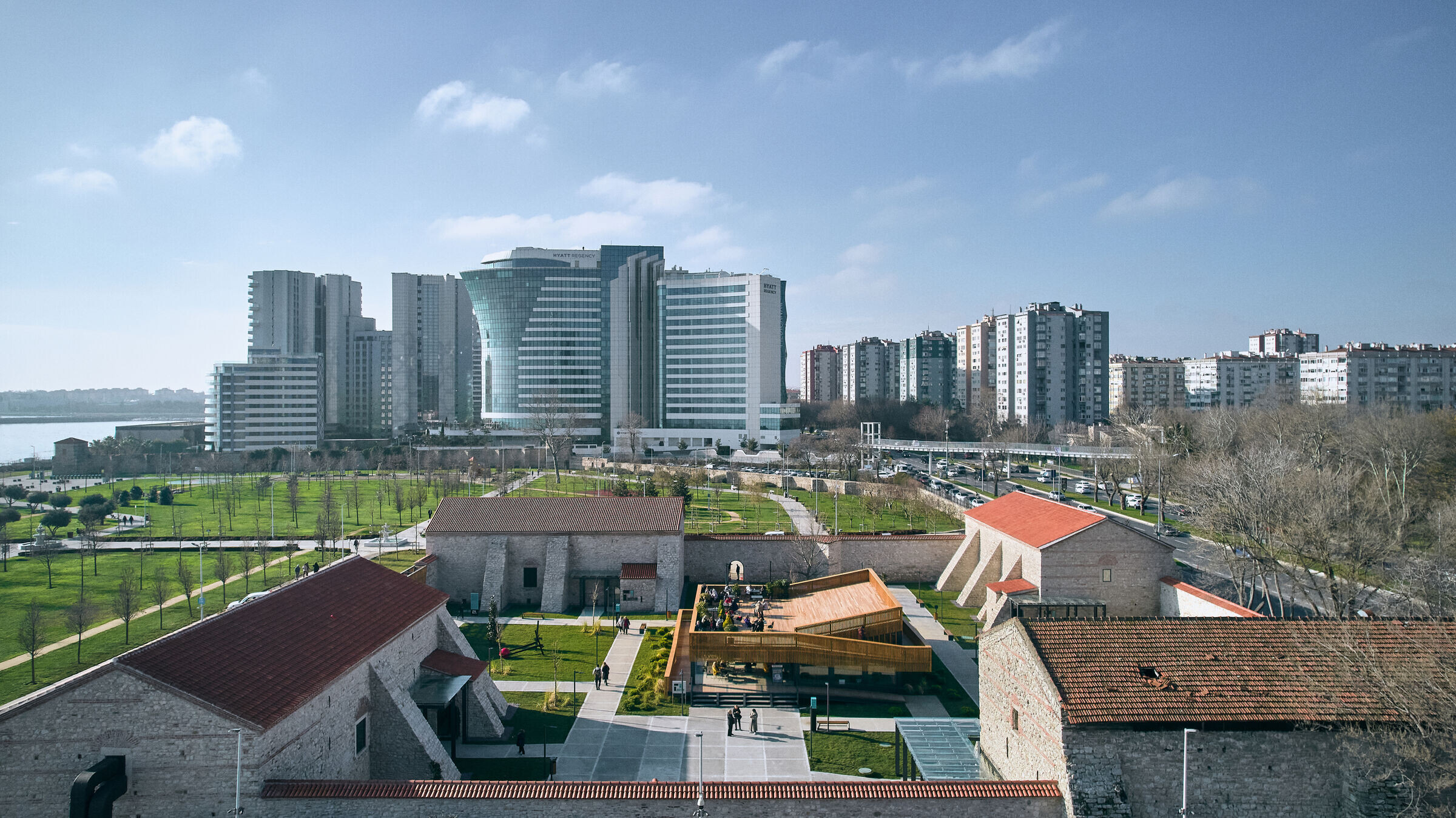
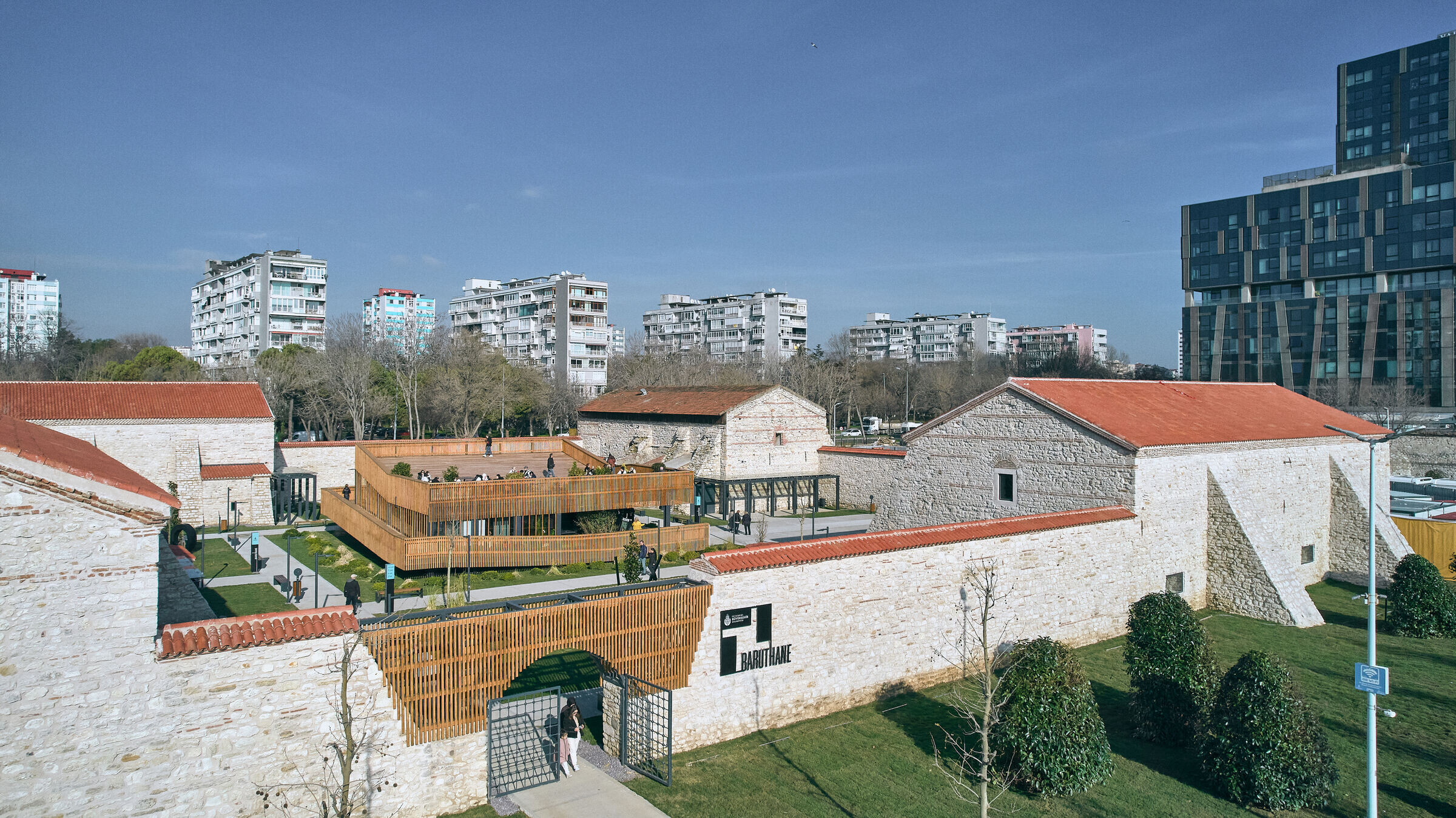
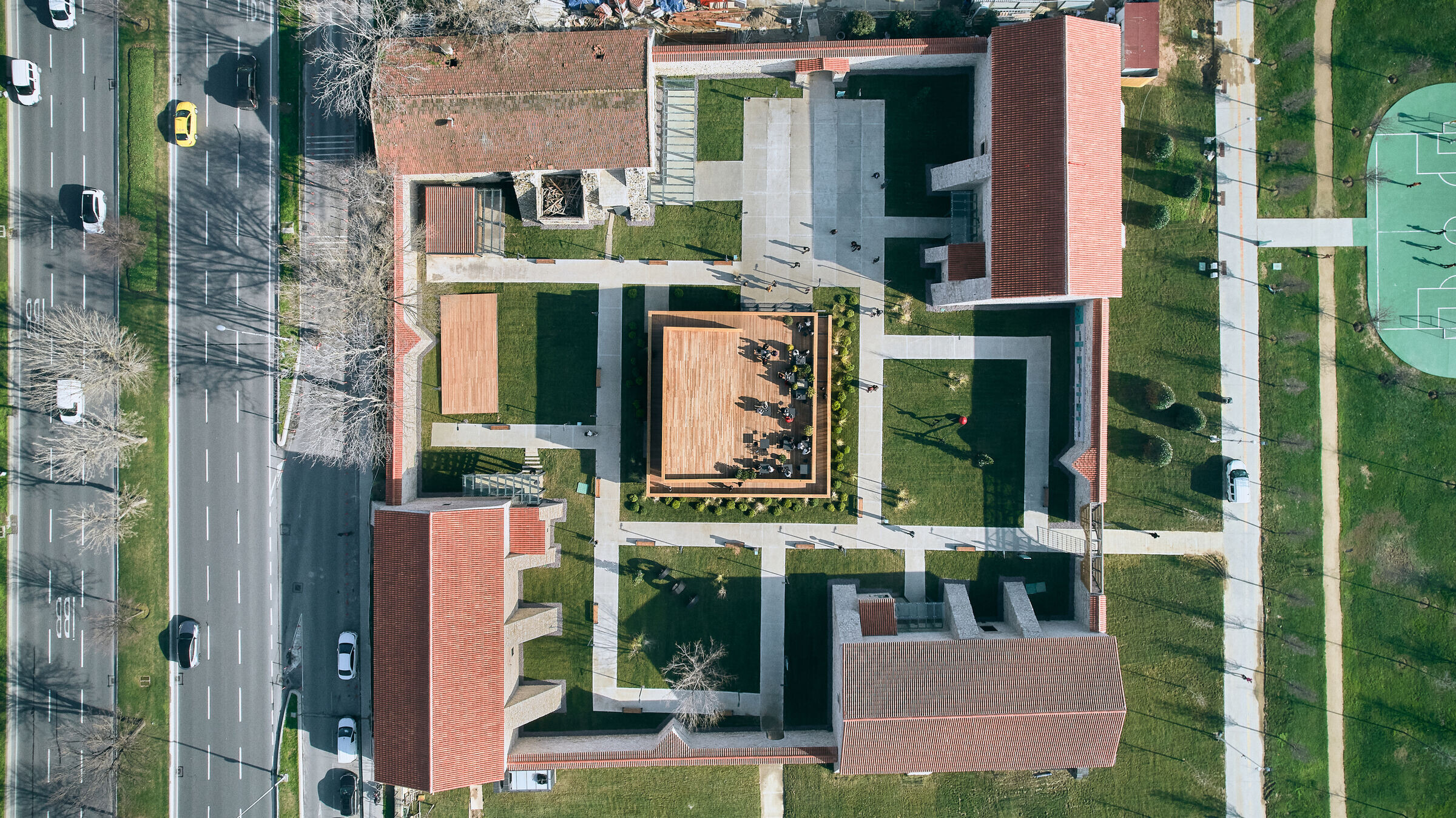
From the original campus, there are four rectangular buildings, a fountain and the Hünkar Mansion, which was built by Selim the 3rd as a viewing and resting pavilion, that remained to the present day. The 324-year-old industrial facility, currently located in the northeastern corner of an existing park and containing four buildings, has been restored and reprogrammed.

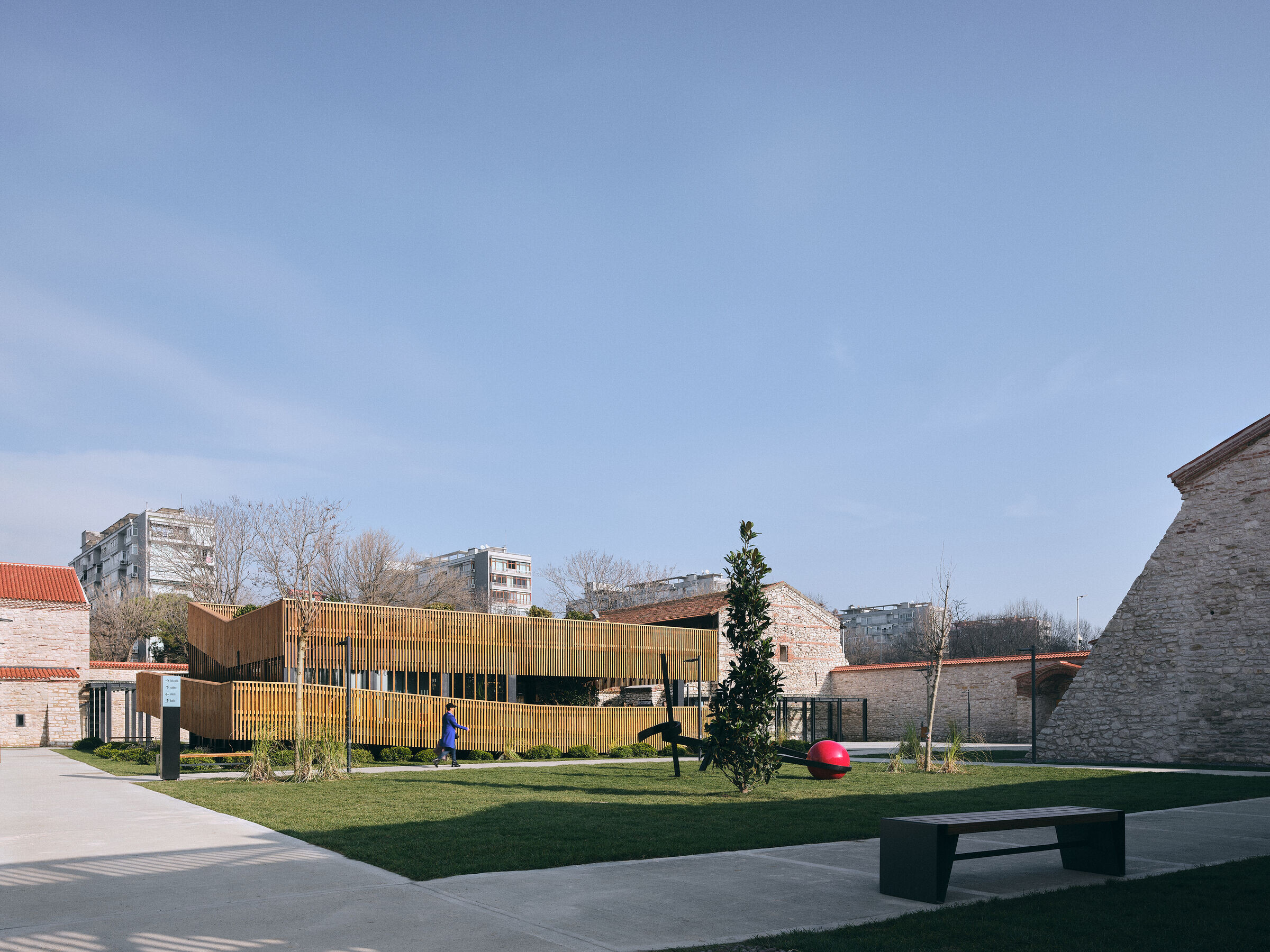

Within the scope of the restoration project, a pavilion structure was proposed in the geometric center of the courtyard surrounded by four buildings. The pavilion in question is designed as a focal point that will attract users entering the courtyard from both the parking lot and the Millet Bahçesi, and then distribute them to the repurposed historical buildings with a kind of centrifugal force. The aforementioned centrifugal force is also embodied through a ramp that circles the building and reaches the roof. Hünkar Mansion and the Marmara Sea can be viewed from the roof in question, which strengthens the visitors' perception of the context they are in. The possibility of using different open, semi-open and closed spaces in the structure intended as a cafe also made it possible for the pavilion to be used in variable climatic conditions.
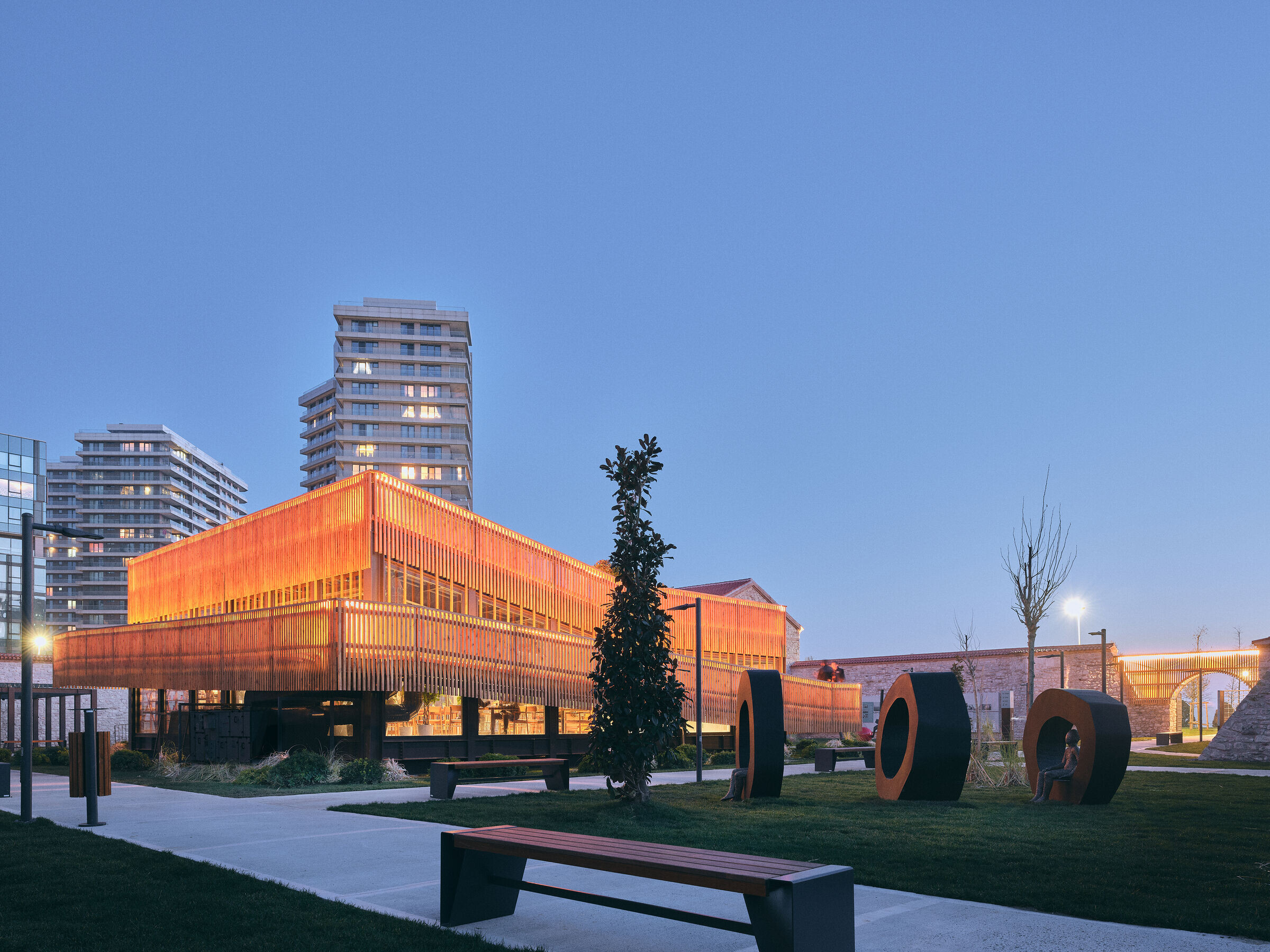
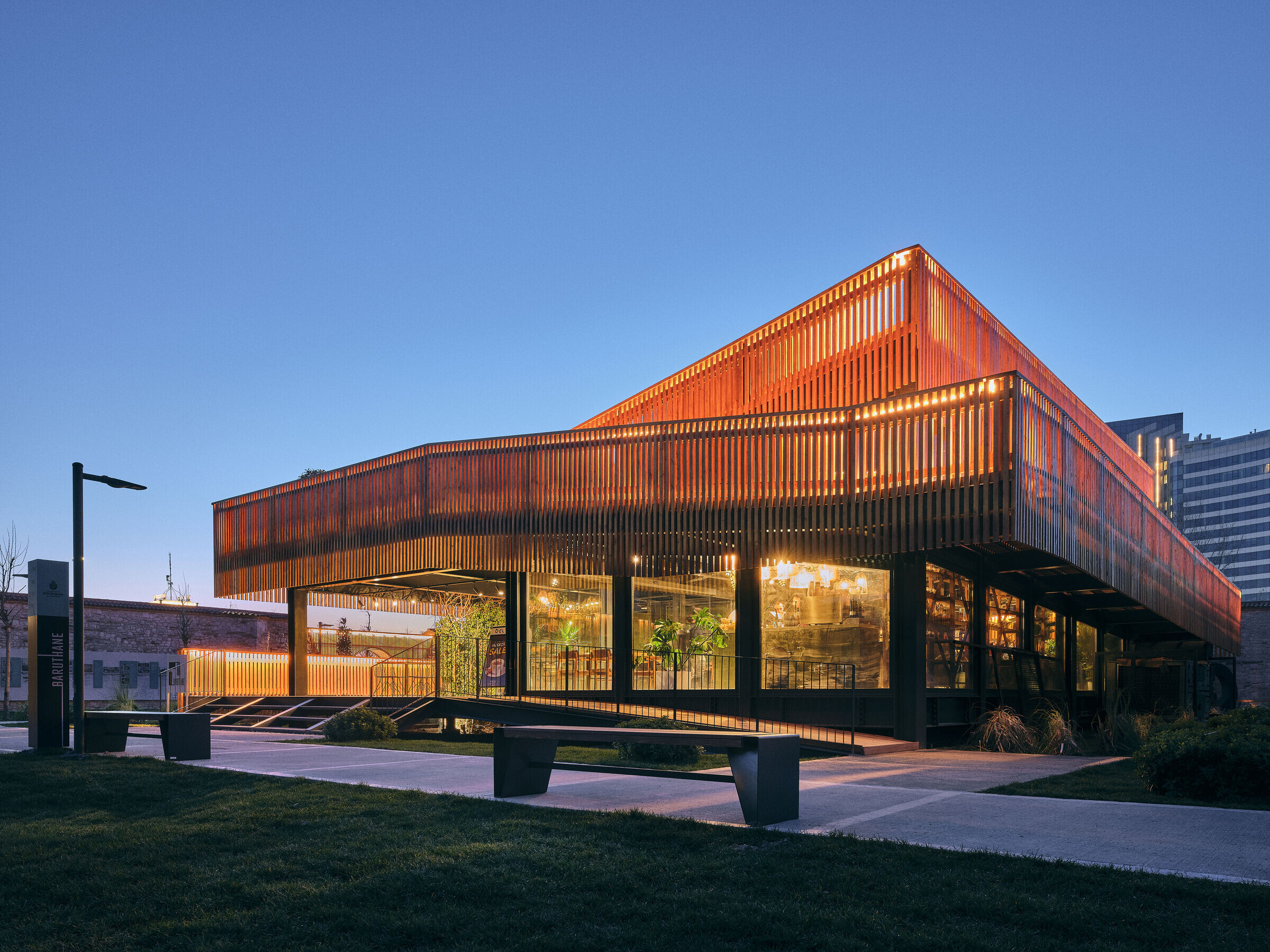
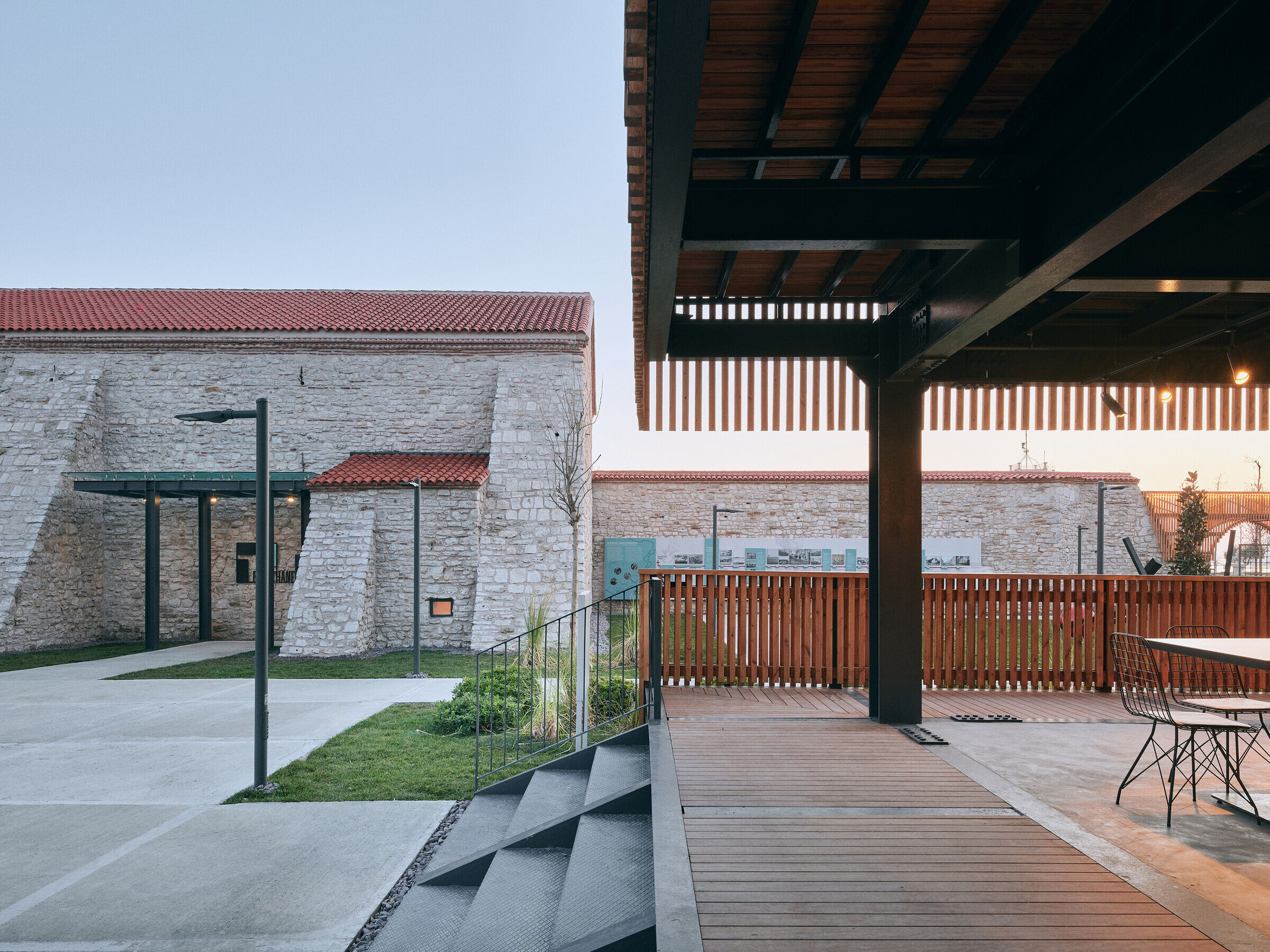
Building 1, located in the southeast corner of the campus, was used as a library. Building 2, in the southwest corner, was designated as an exhibition area. Unlike other buildings, this building has a unique wooden floor. Building 3, in the northwest corner, was used as a blackbox. Finally, Building 4, in the northeast corner, was used as a multi-purpose hall.
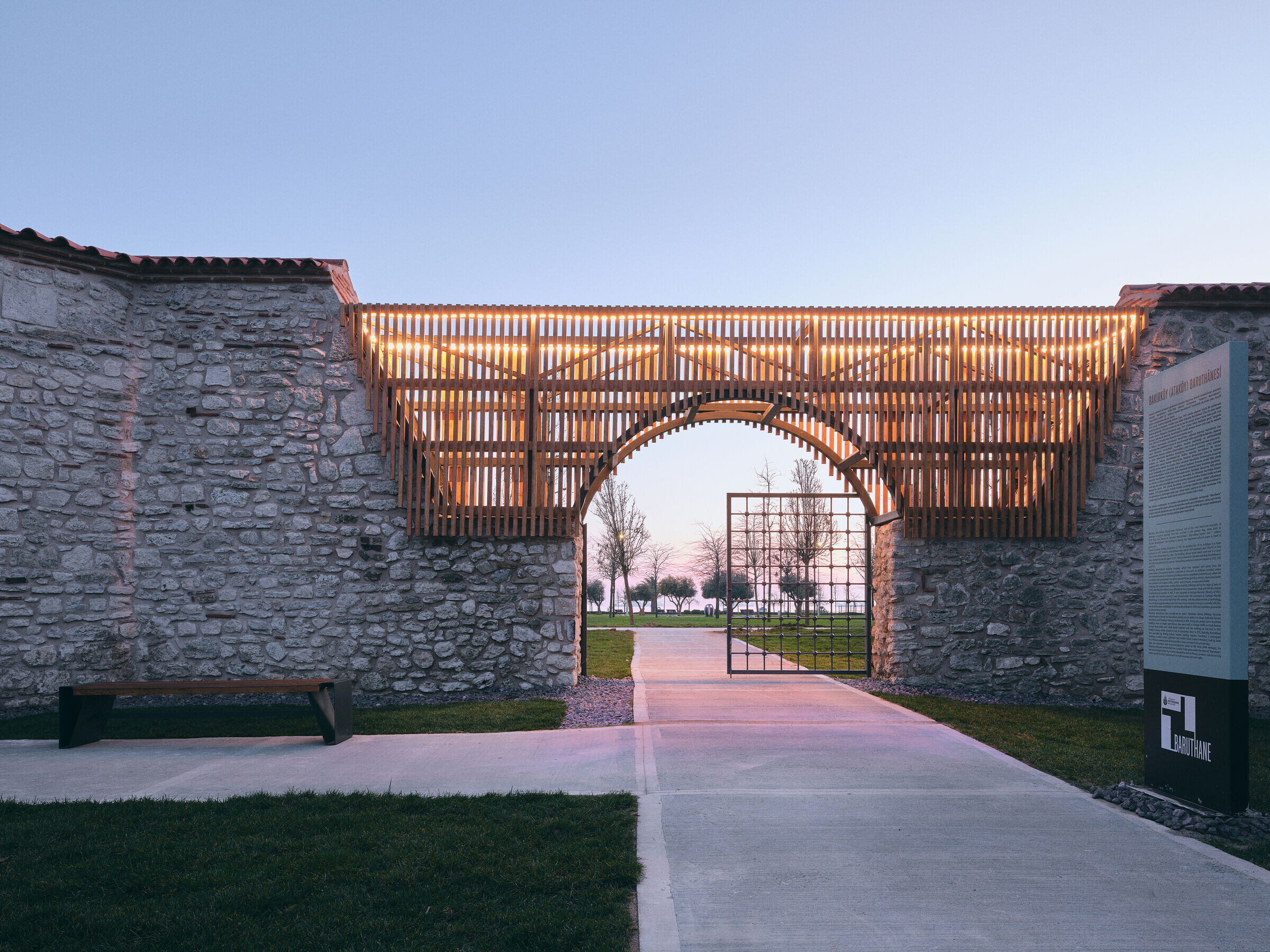
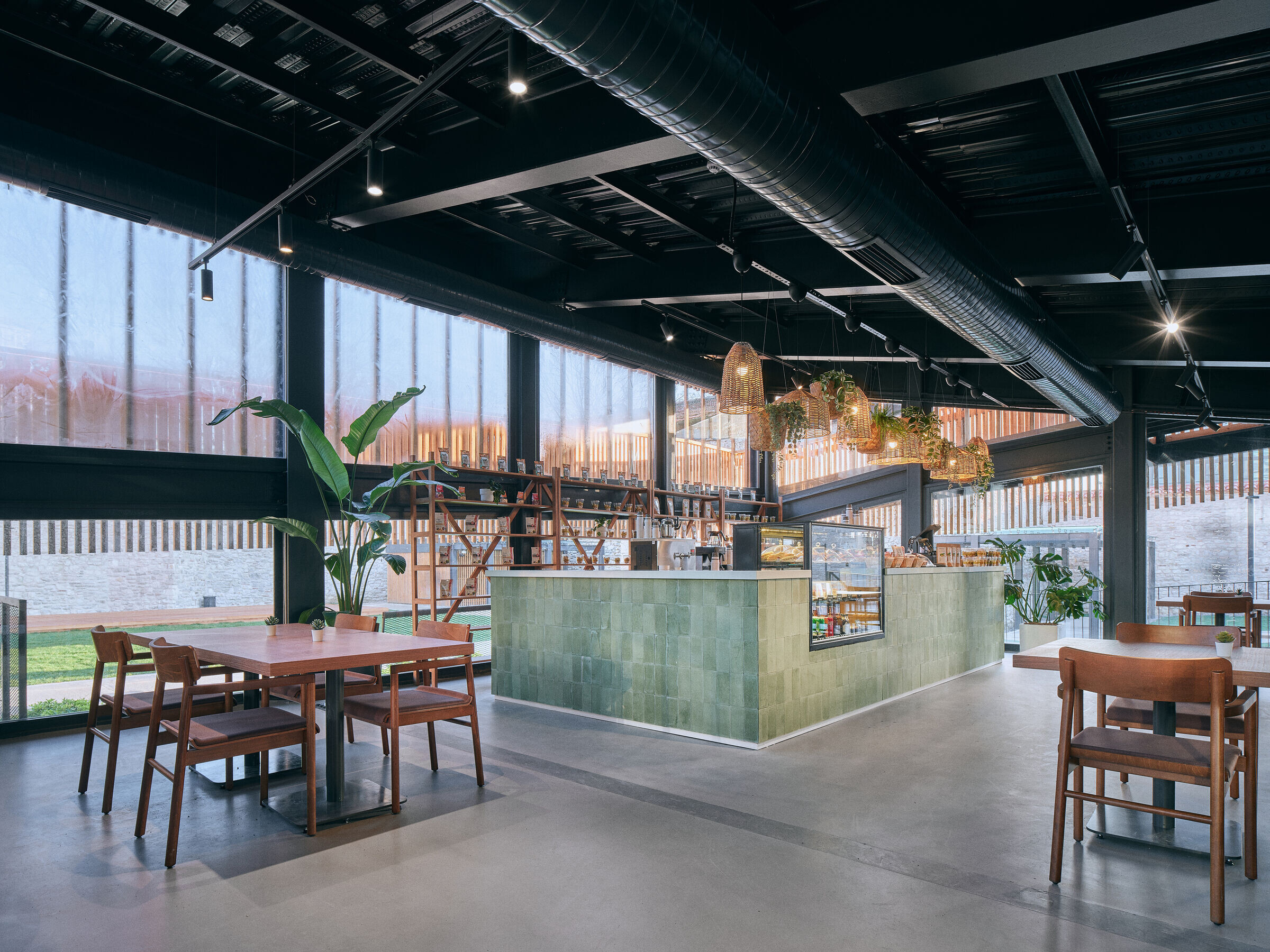
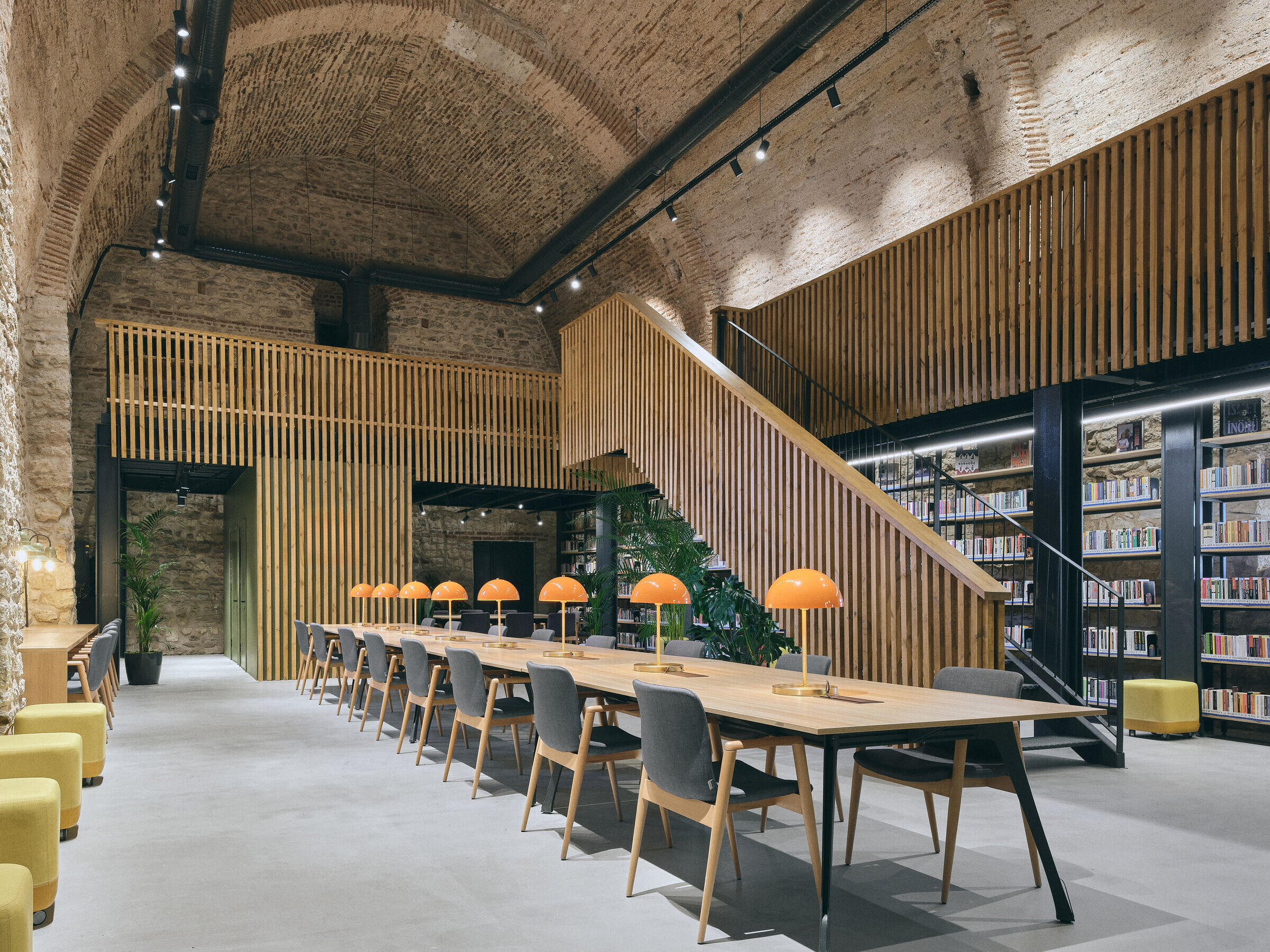
In the Baruthane campus, the courtyard is as important as the buildings. It is divided into subsections by the central pavilion, and surrounded by a circulation network consisting of walking paths connecting the entrances of the buildings with the garden gates.
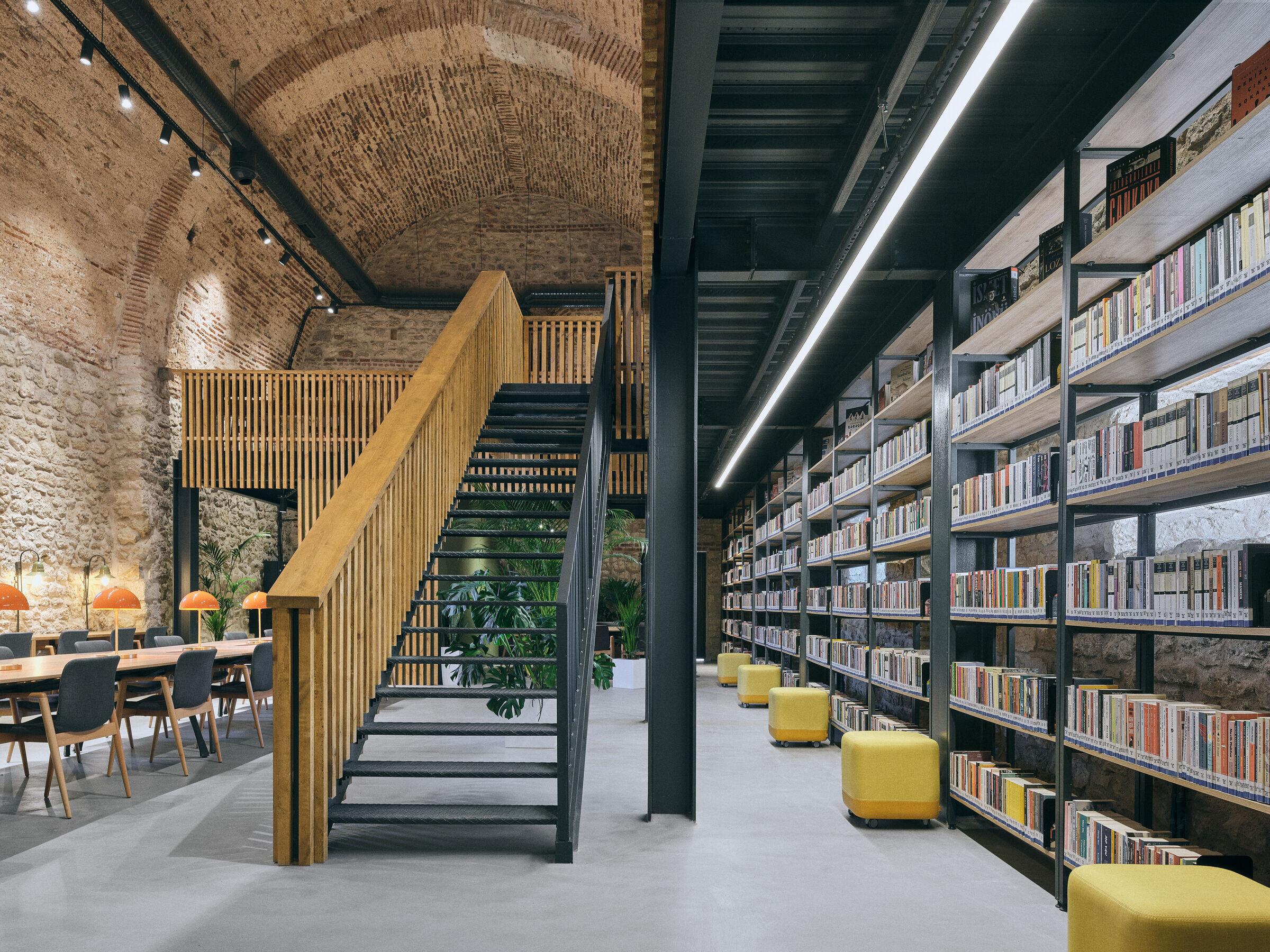
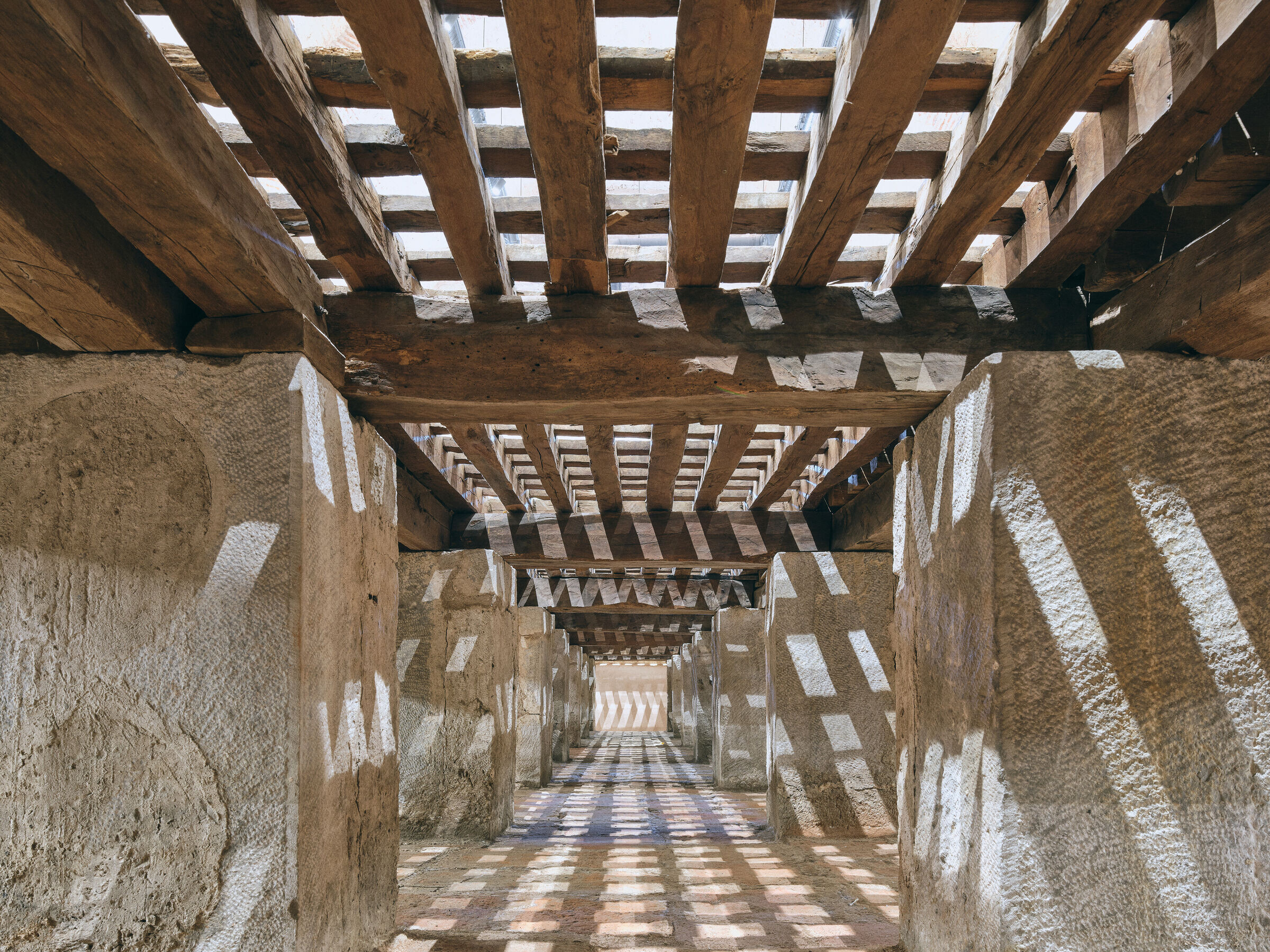
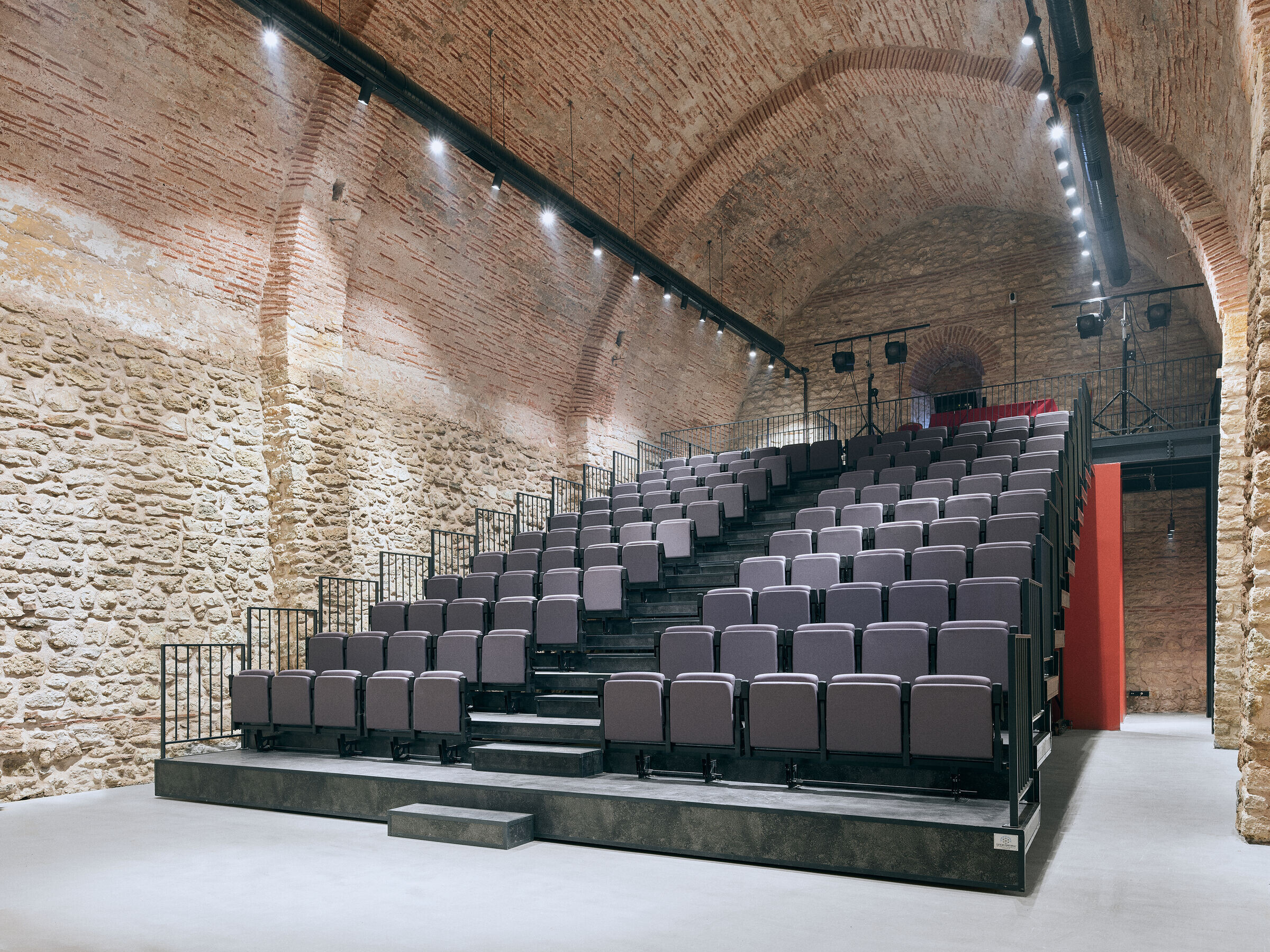
In the restoration of the Baruthane campus, special attention was paid to the separation of old and new. New steel structures were used both in the pavilion in the center, in the entrance eaves added to the buildings, in the completion of the courtyard gate on the side of the existing park, and in the mezzanine floors in the interior spaces. The structures in question were covered with wooden slats mounted at intervals, to create semi-permeable surfaces when desired. These surfaces differ from the impermeable stone walls of Baruthane, and do not divide the space, while drawing a vague border.
