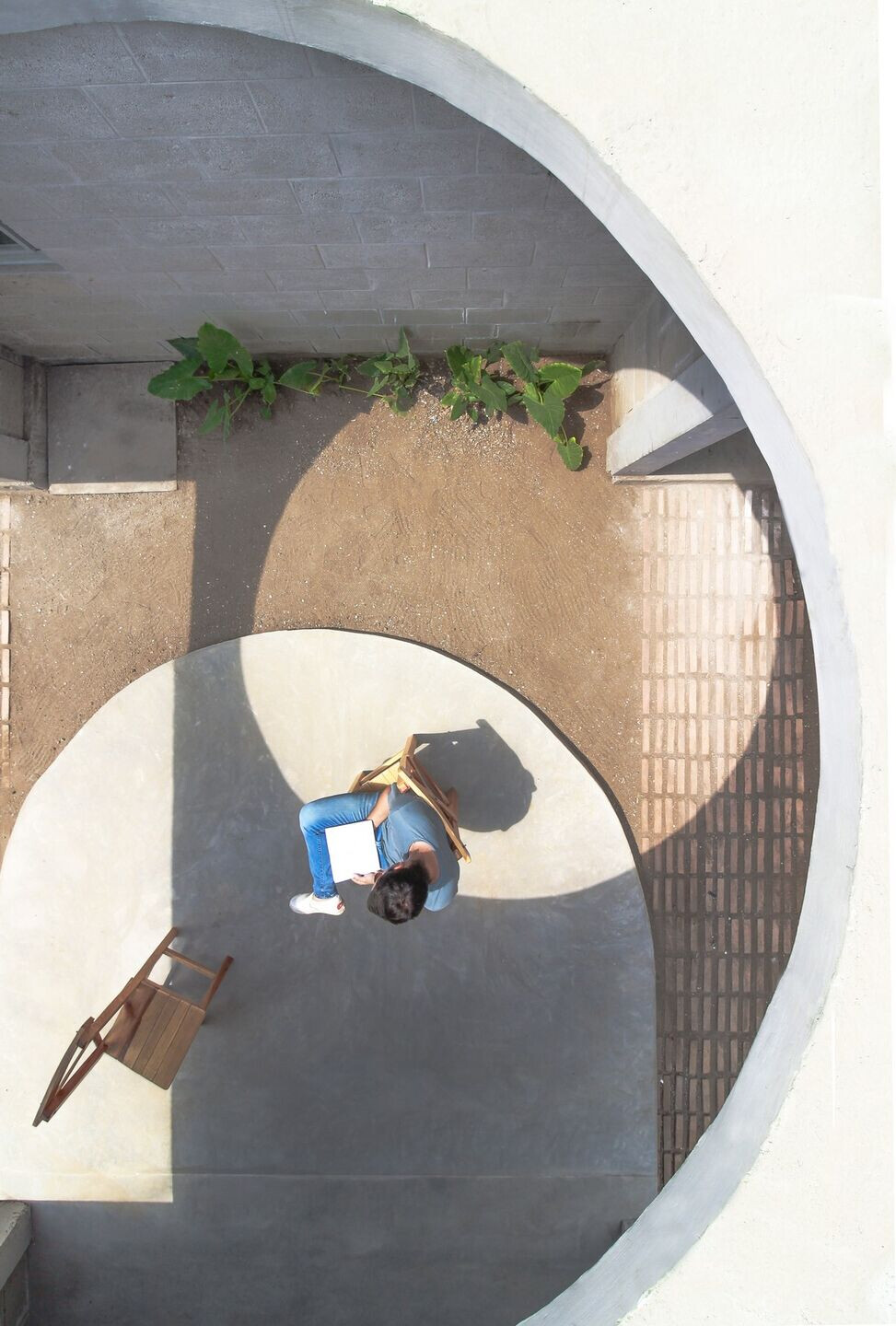In the limits of San Ignacio, Nayarit, the office had the opportunity to contribute and take a seat at the table for the development of Barajas. There, where self-construction is locality and tradition, seeking an adequate integration with the context and familiarity of the people becomes a complex task due to the various customs collision.

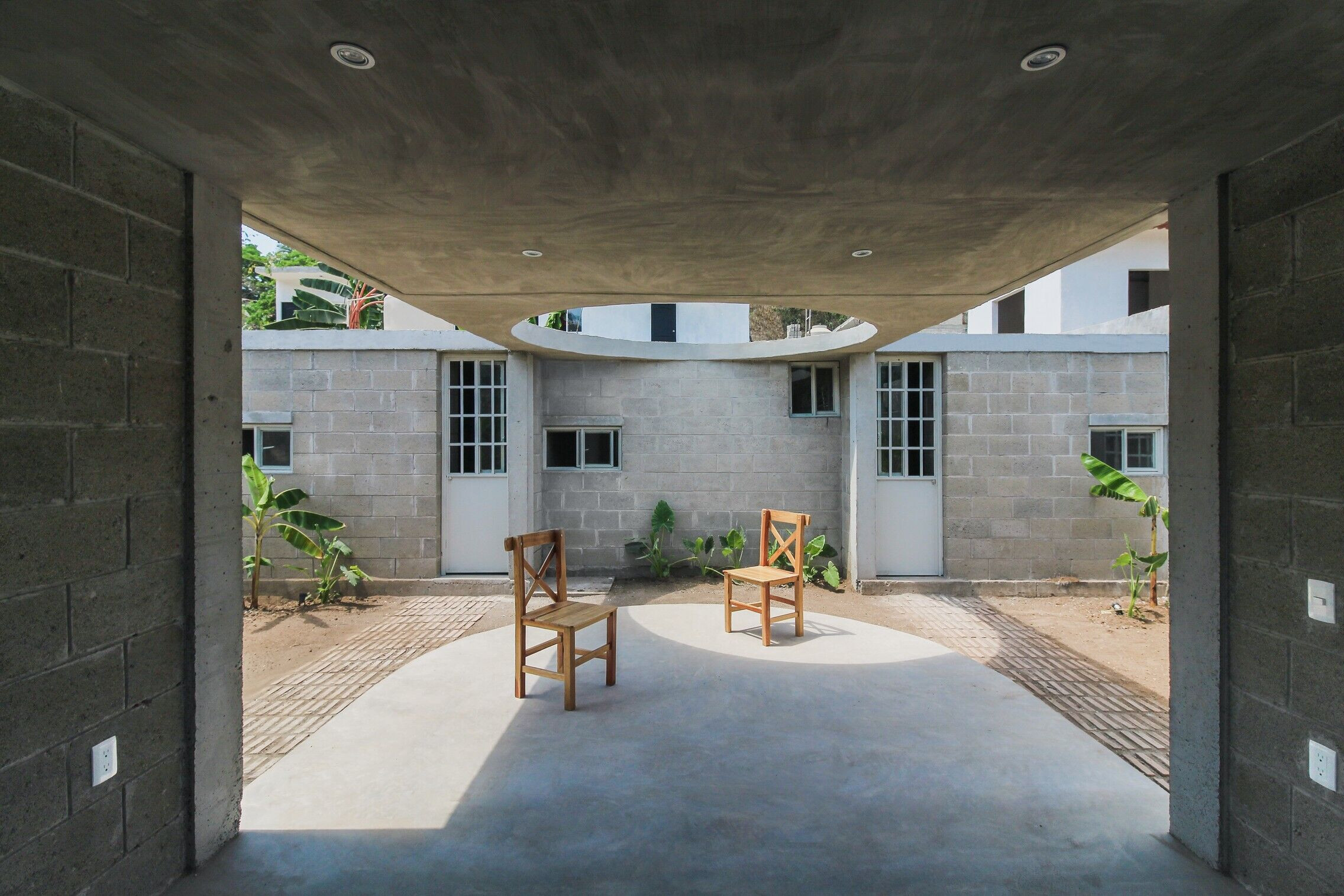
The main script for Barajas was to create a continuous garden around the spaces that followed the rhythm of little Nicky's childhood. These gardens are also arranged to illuminate the spaces of the project and ventilate the hot days in the area. Each corridor of the project has a personal character and each turn in the corner of the continuous patio communicates a different atmosphere.
All the spaces always connect with a garden in an effort to lengthen them and achieve a diffuse line between exterior and interior. The kitchen, living room and dining room are united in the same space that finishes its character with the overhead light impregnated in the central patio, this configuration offers a feeling of spaciousness to the reduced 43 m2 of the house.The intimate spaces are located at the back of the property in a volume that crosses the project with openings following a rhythm that contributes to skewing the general symmetry of Barajas.
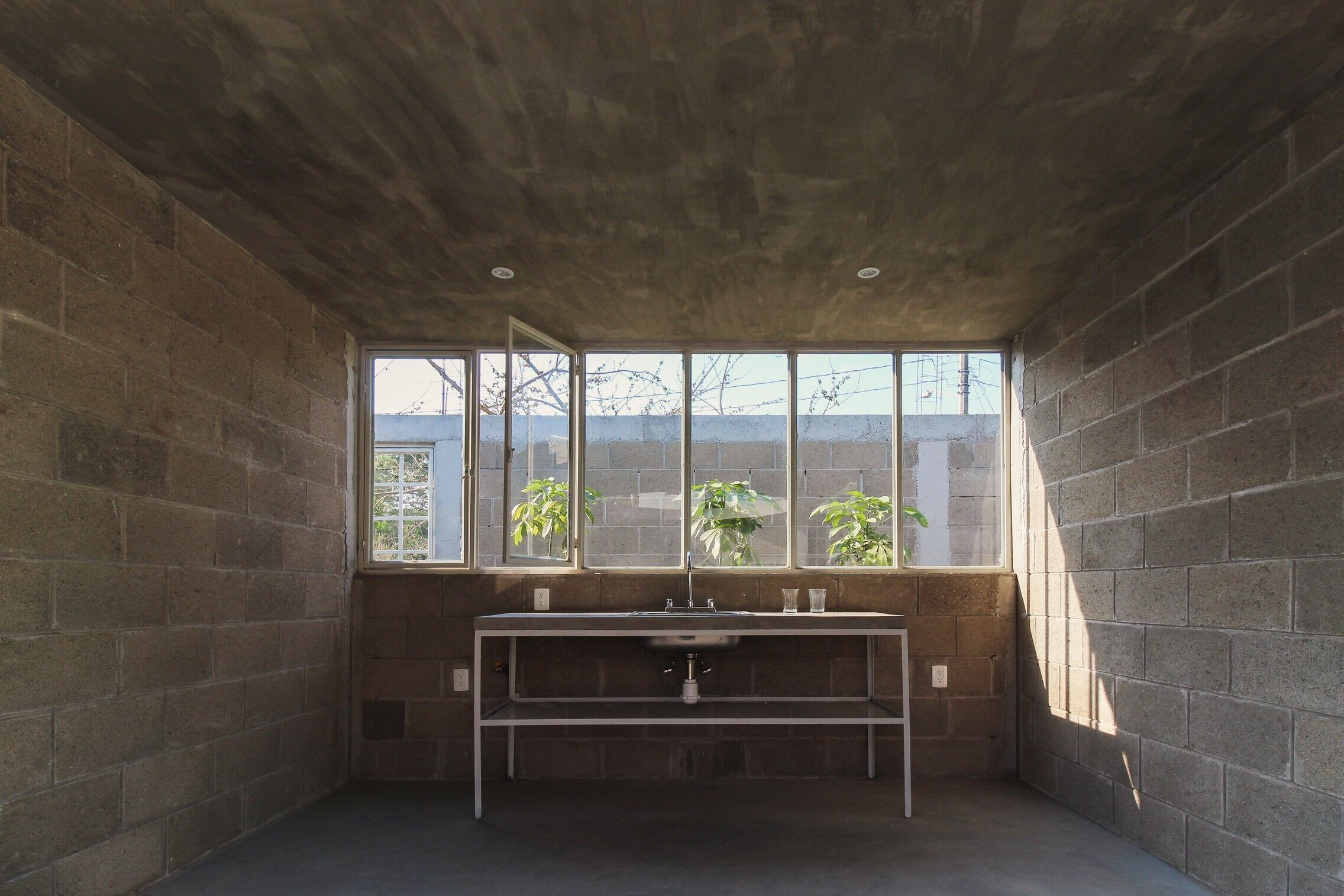
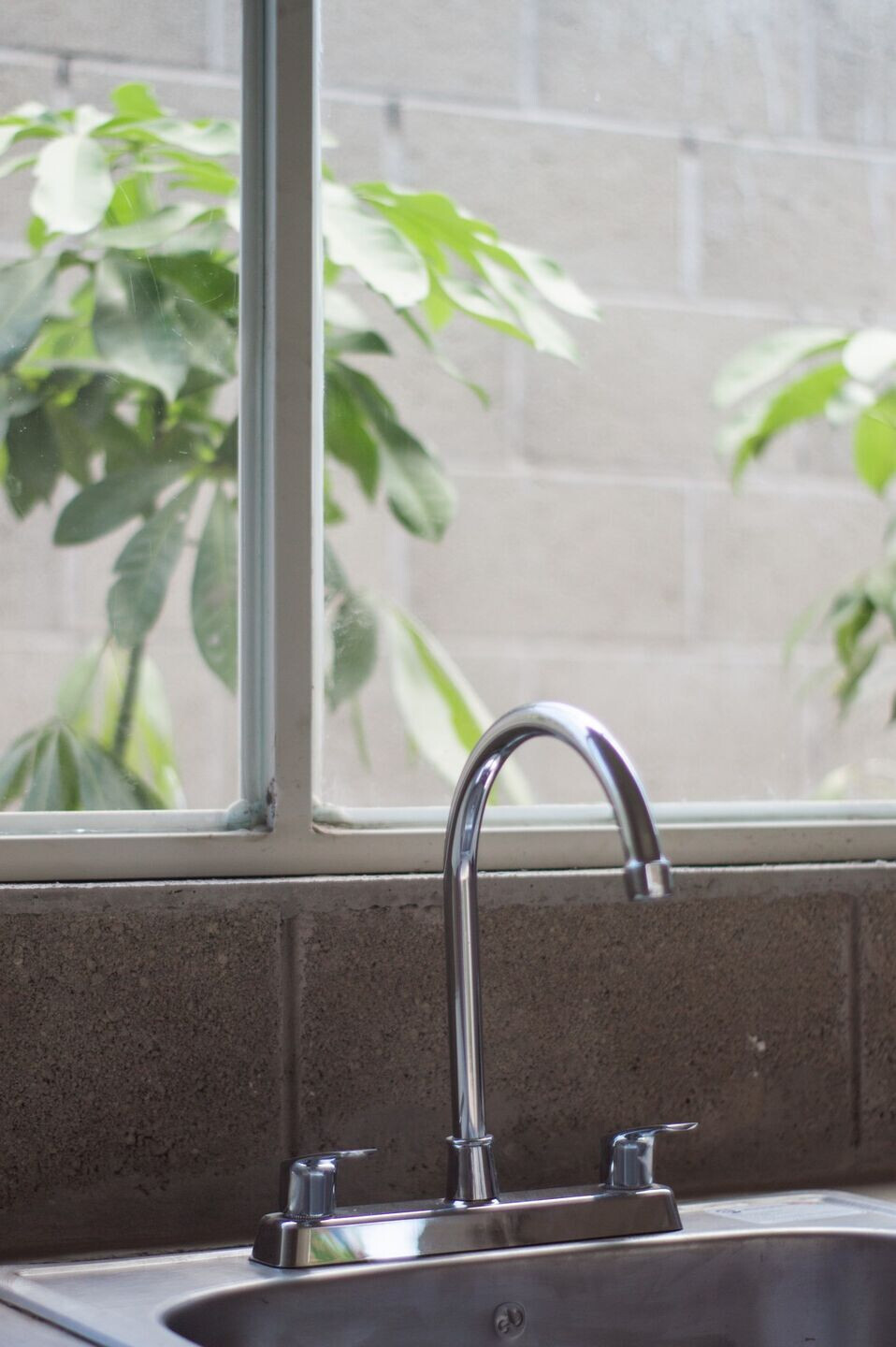
The materiality of the project cooperates with the self-constructed environment of the area, exposed concrete, concrete blocks and metal. The construction of Barajas was a collaborative process with local suppliers and labor that contributed their experience in constructive solutions during and after its delivery.Part of the perimeter fence is conformed by expanded metal panels and concrete block walls as a noble solution to the windows already built by the neighbors towards Barajas' property. The panels also allow air circulation, as well as a pleasant transparency towards the outside where the river and impressive wild vegetation meet.
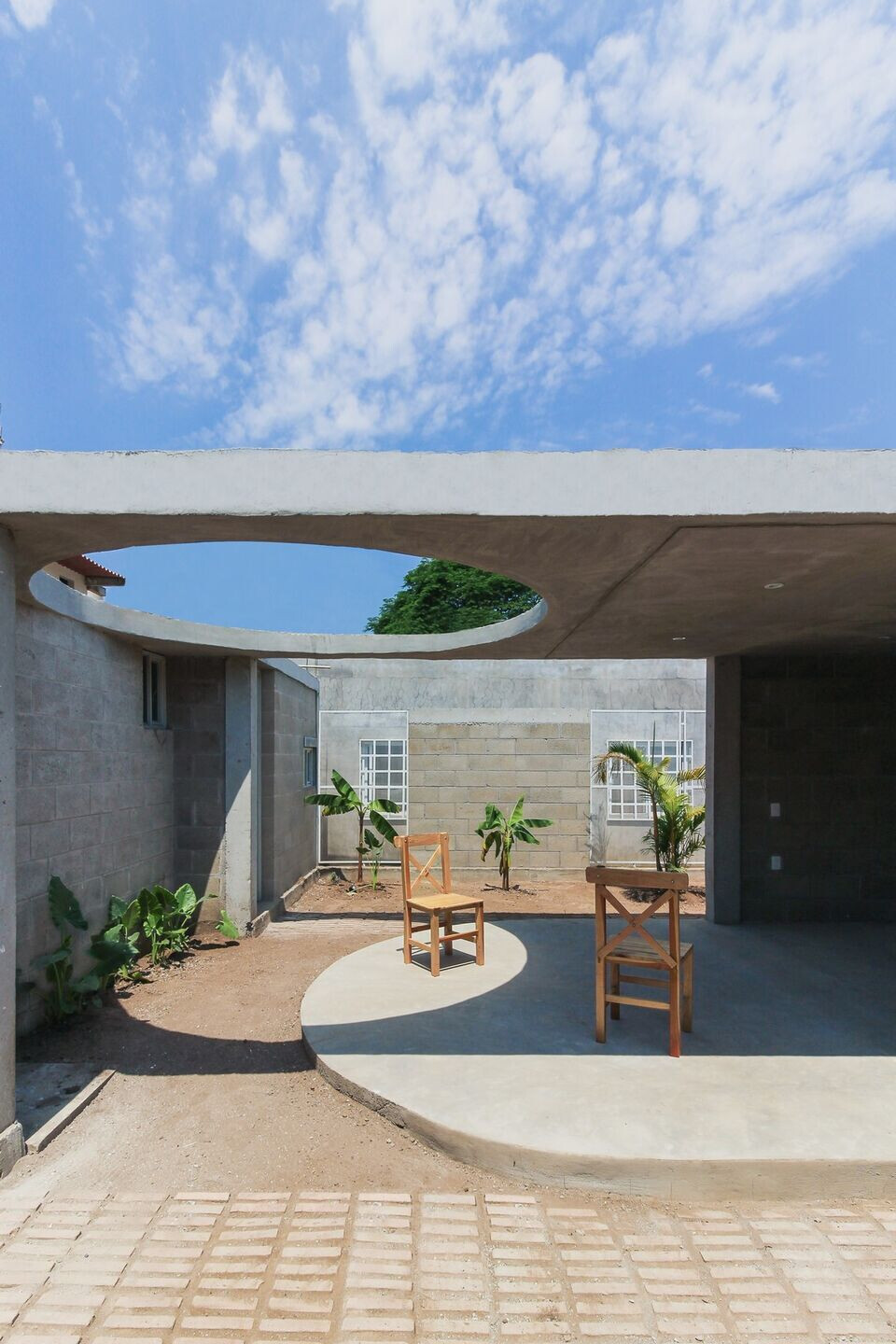

Team:
Architects: Nomic
Lead architect: Jose Enrique Méndez Gudiño
Photographer: Ariel Serrano

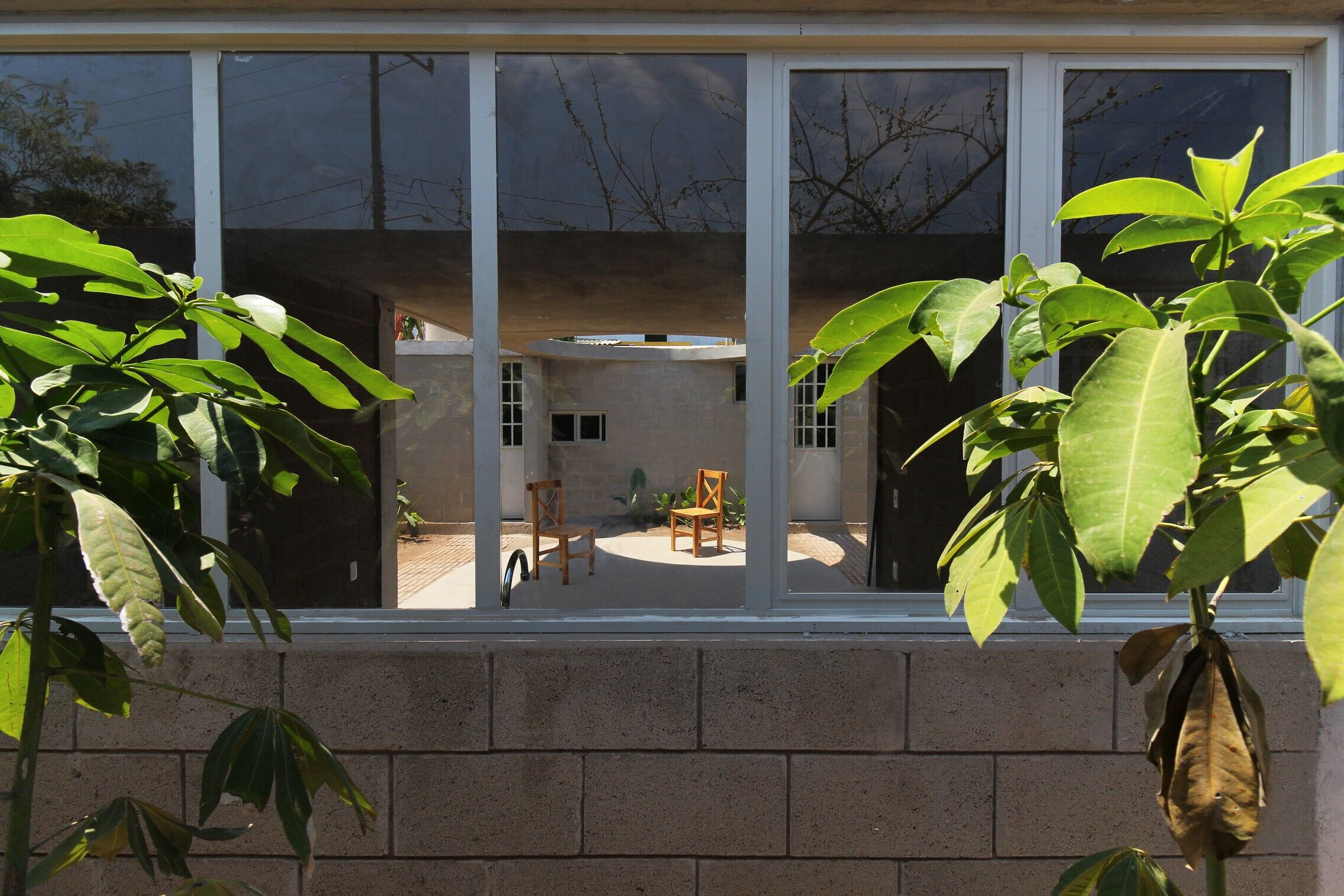
Materials used:
Solvex: Grifo Solvex Sp-80066
Holcim: Cemento Apasco Holcim 2021
Dica: Taza redonda hueso 4.8 L
Dica: Tanque hueso 4.8 L
EB técnica: Fregadero Eb C200
Philips: LED MR16 - Base GU5.3
