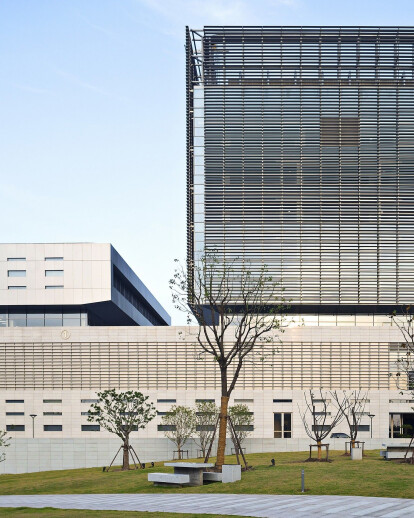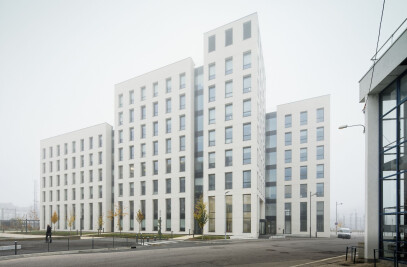The project interprets the fortress’ theme to give to the Shanghai Bank a modern, innovative and united identity, like a financial citadel opened to the neigh borough. Thus, tradition and modernity are combined to serve the aesthetic of strength and security, symbolized by the complex’s ground basement, closed to the outside but opened to the internals gardens.
The three steps of the project’s construction are articulated from the west to the east according to the route of the old rivers. The program distribution is clearly shown through the two internals gardens. Indeed, the buildings are grouped around two distinct courtyards, one which is more open and faces the main city entrance, and the other which is reserved primarily for building occupants and is therefore more intimate.
The more privatized courtyard is directly associated with the users of the data processing center complex, a highly-protected building. The complex’s aesthetic reinforces the idea of protection through the use of local stone cladding, which makes up the ground surfaces and pathways and building façades.
The various buildings each house a program activity (conference center, logistics premises, hotel, residences, customer service offices, management offices, workshops, common areas).The offices of the Directorate are housed in a tower dressed with aluminum slats. Positioned above the data center, it serves as the "brain" of the complex and offers a panoramic view of the site and its surroundings.
The facades of the other volumes are composed of granite modules of different heights. The openings and glazed planes are oriented in order to offer the maximum of natural light to the spaces and offices open space.


































