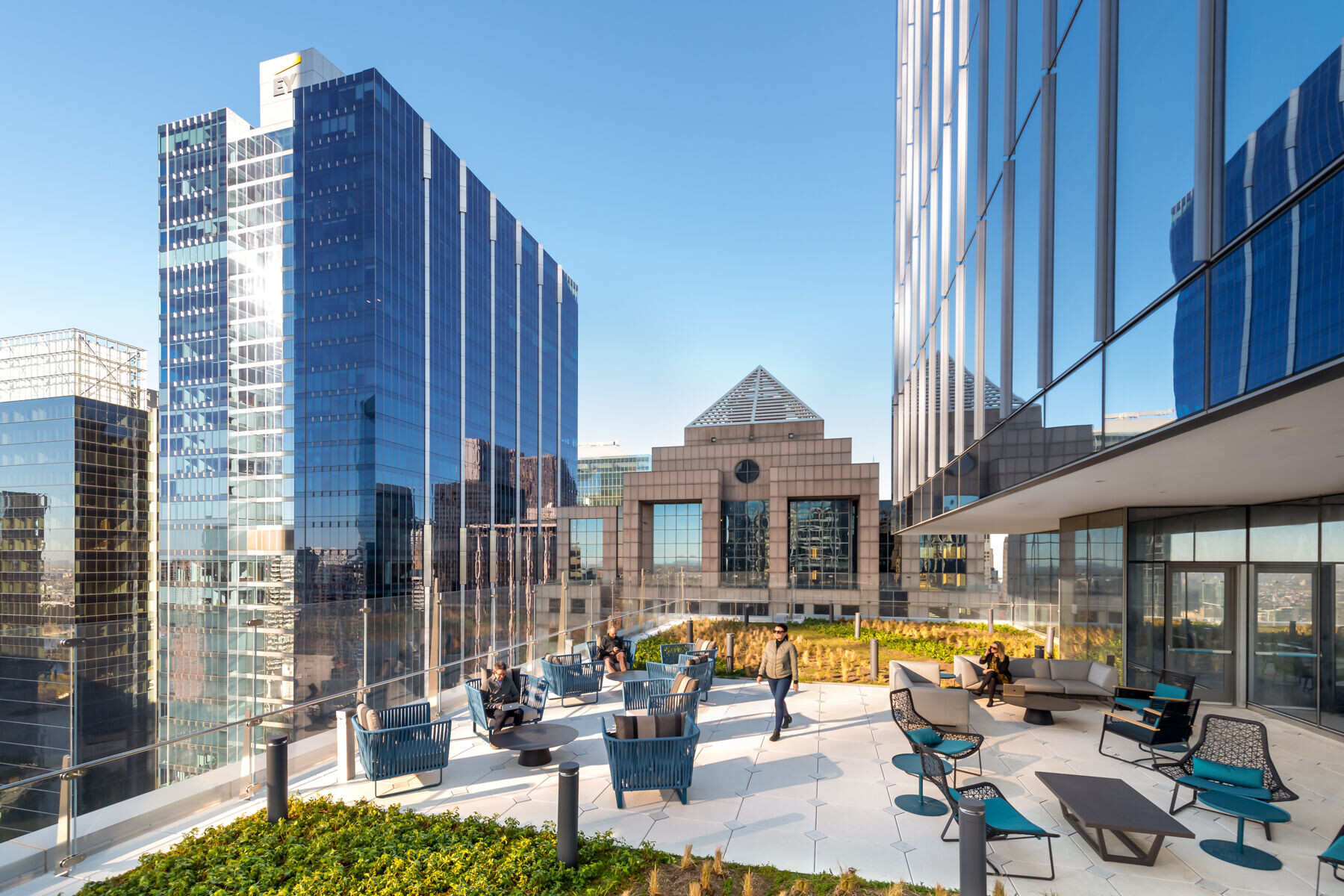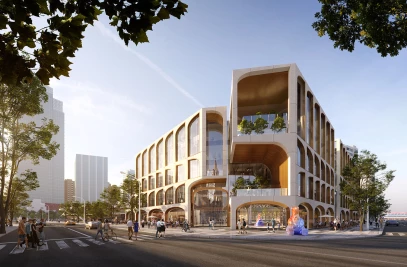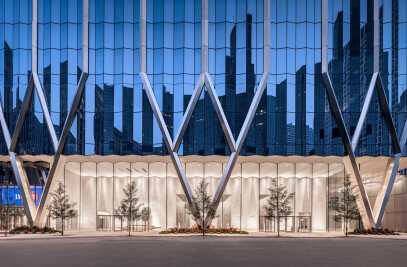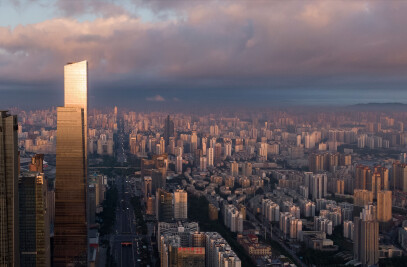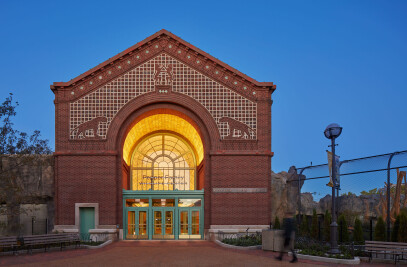Offering one of the best office building locations in Chicago in terms of accessibility and visibility, this site would have been developed many years ago if not for its trapezoidal shape. Given that the east and west property lines are not parallel, fitting a typical Class A office floor plate, including the center core and desired lease spans, is a challenge. In addition, for any site along the river, the city requires a 30-foot-wide publicly accessible riverwalk, further complicating the site.
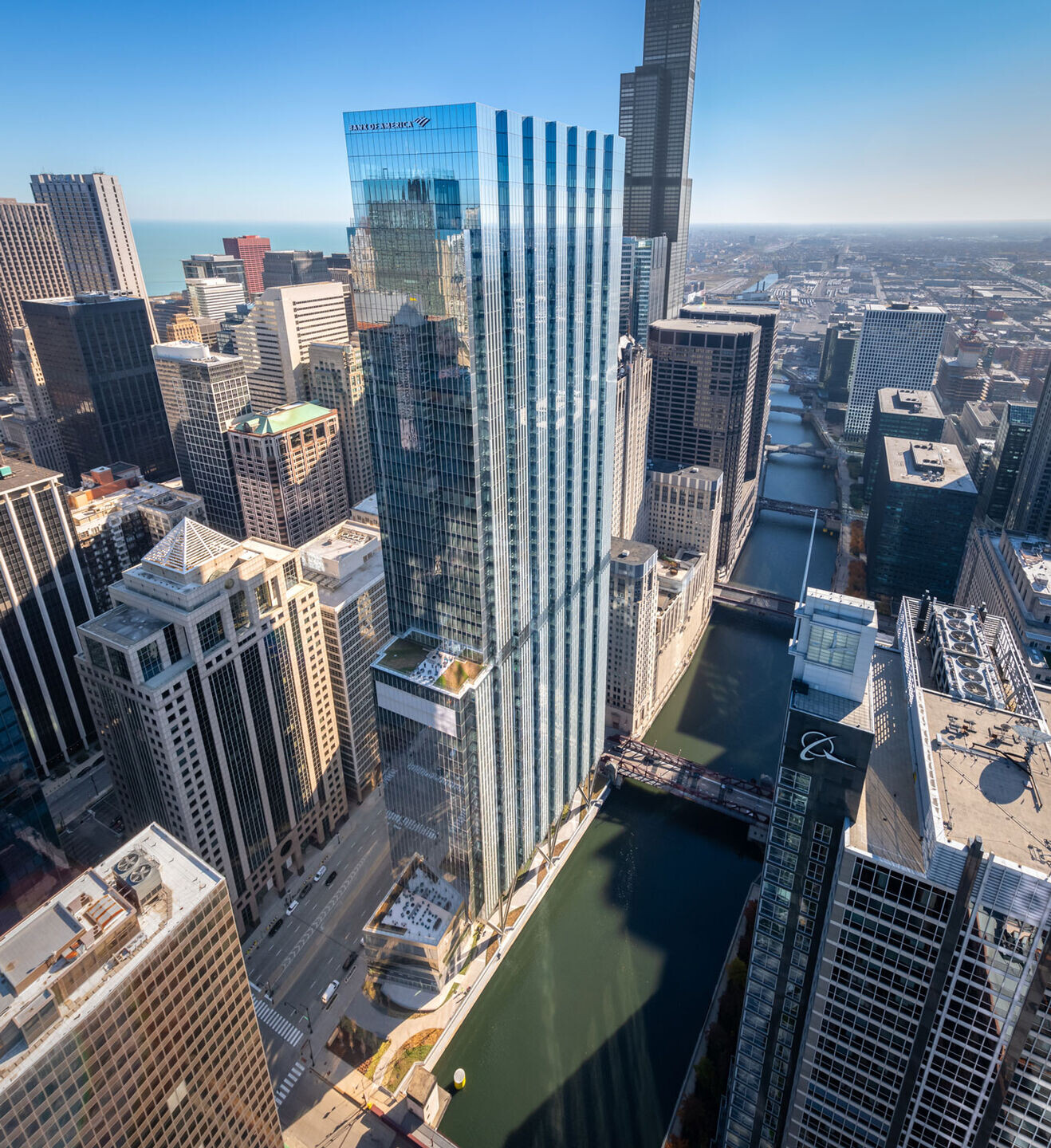
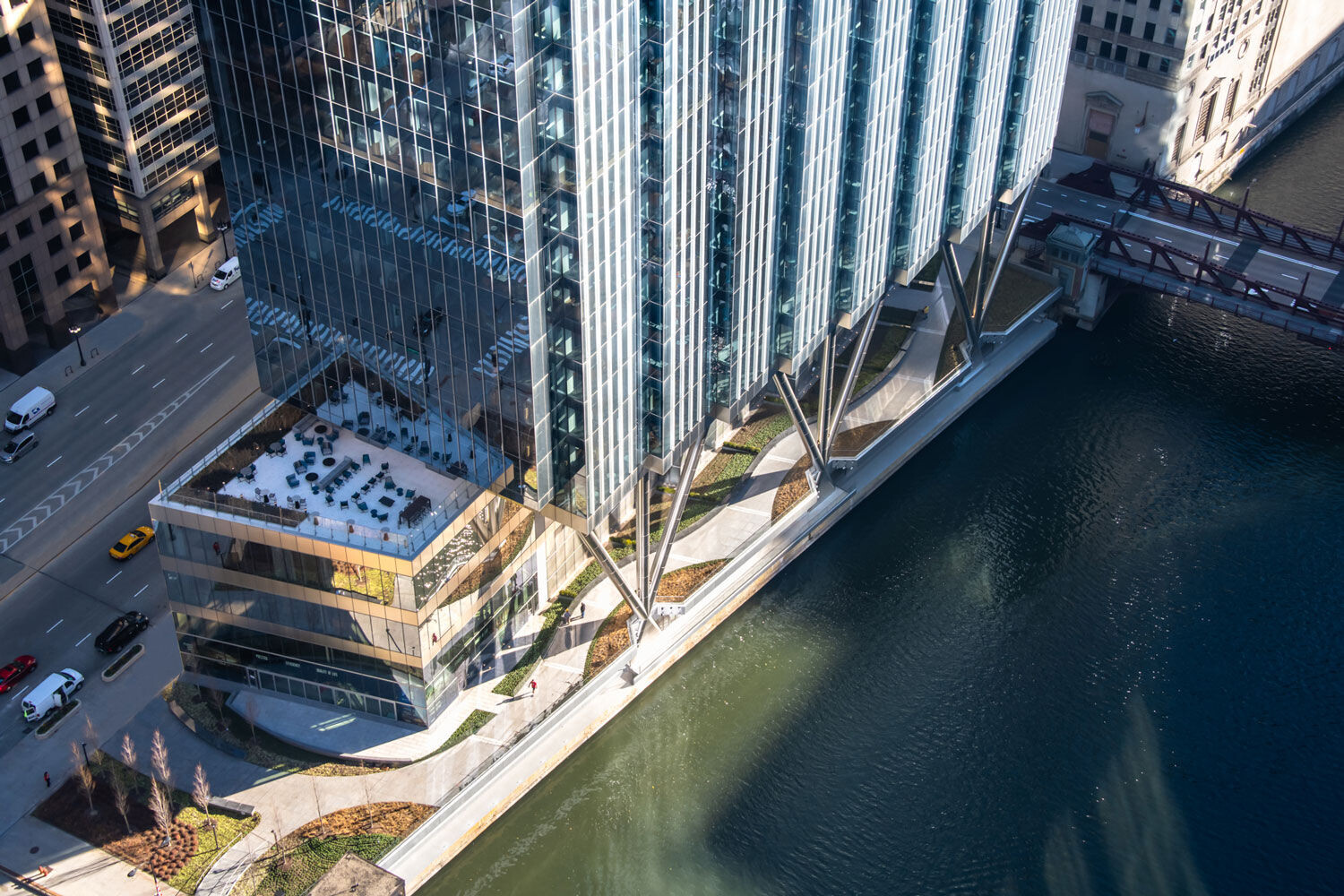
The design addresses the challenges with an unusual stepped center core, which allows for a 45-foot lease span on each side. To avoid an angled perimeter, the west wall has a series of 30-foot-wide, five-foot setbacks, accommodating an orthogonal, five-foot planning module throughout the building.
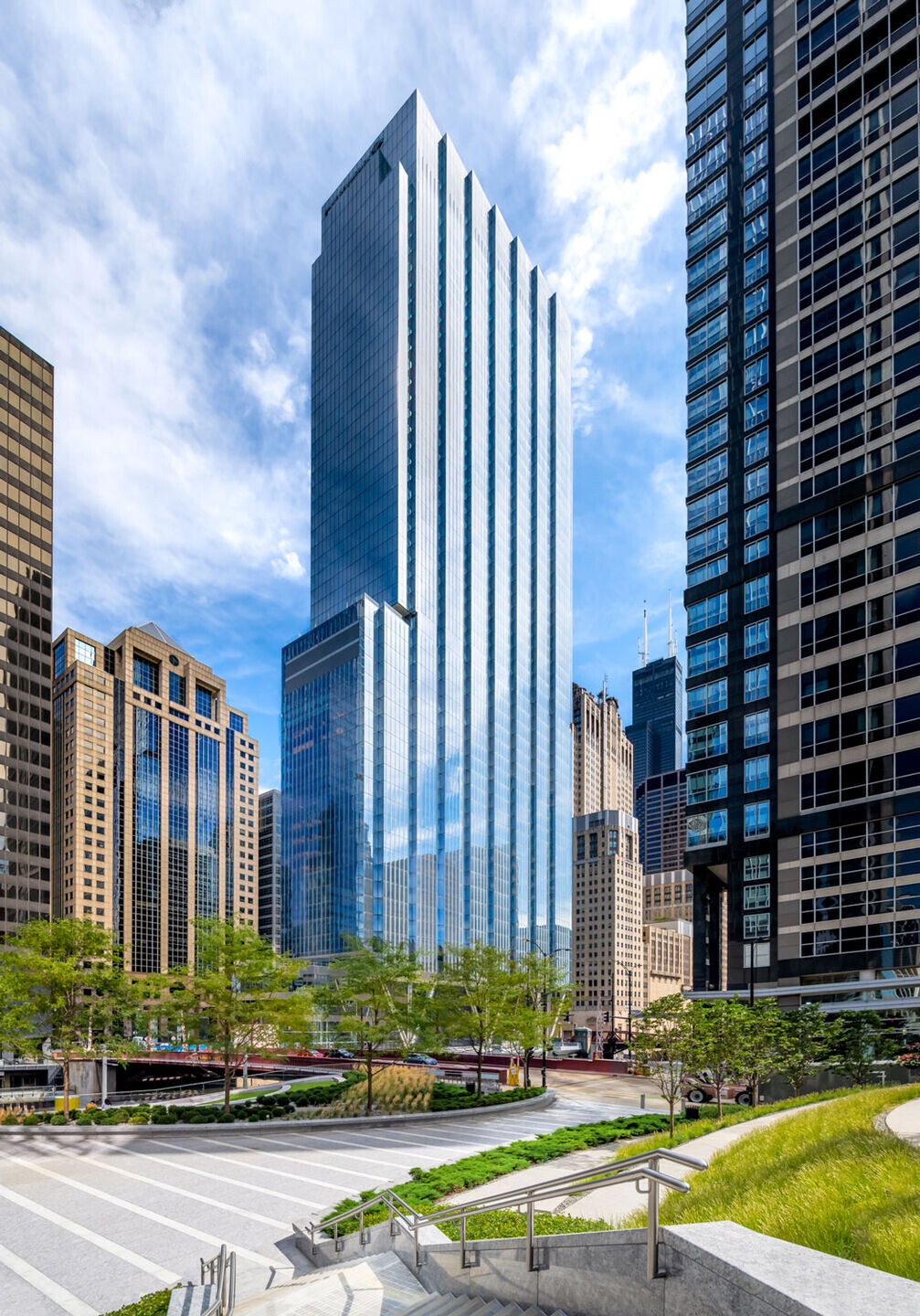
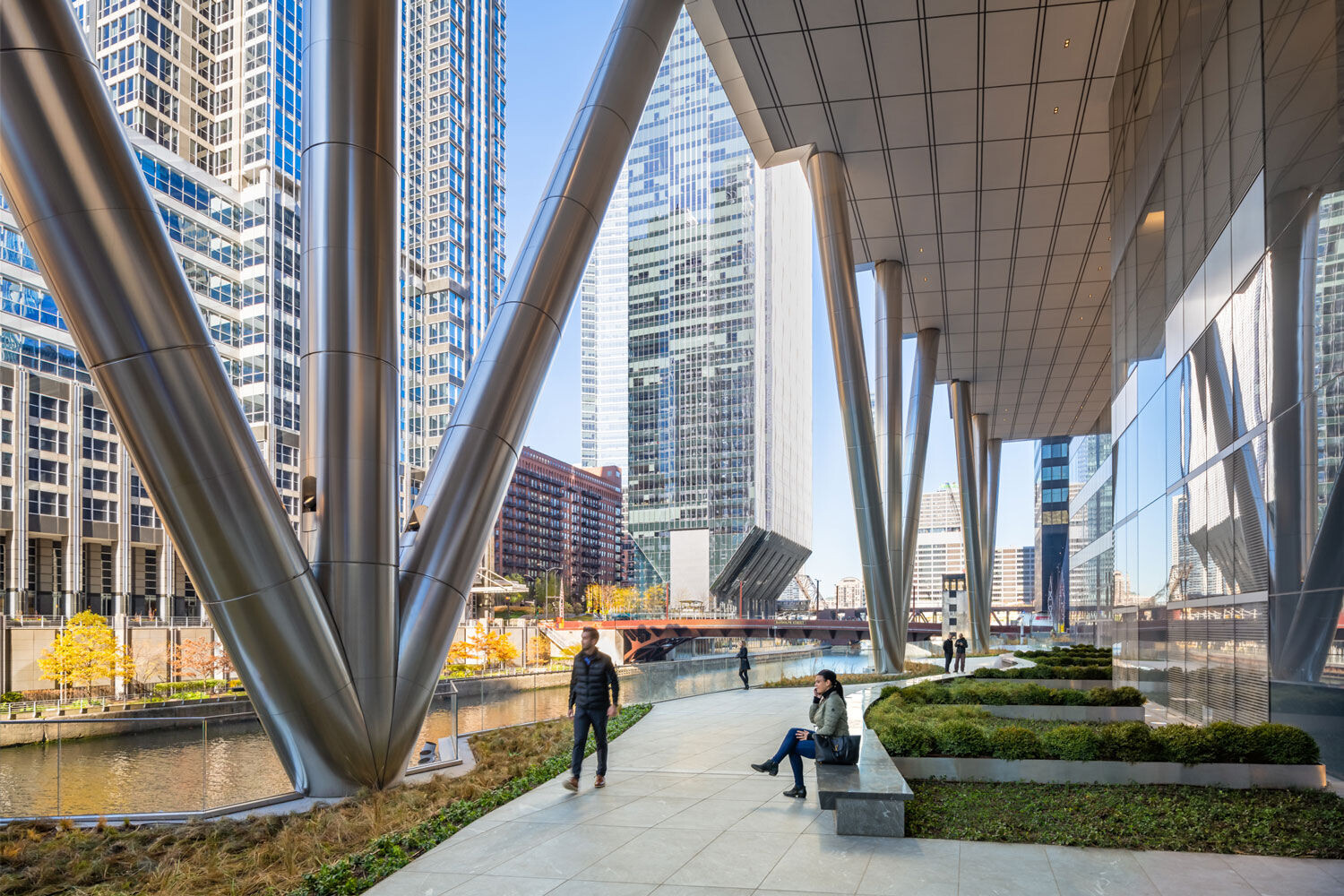
The state-of-the-art Class A office tower totals 56 stories and 1,770,000 square feet. Interior space planning is enhanced by the five-foot setbacks along the river, providing the equivalent of 14 corner offices. The setbacks create a distinctive form that accentuates the building’s verticality and avoids the pure box-like appearance of typical office towers.
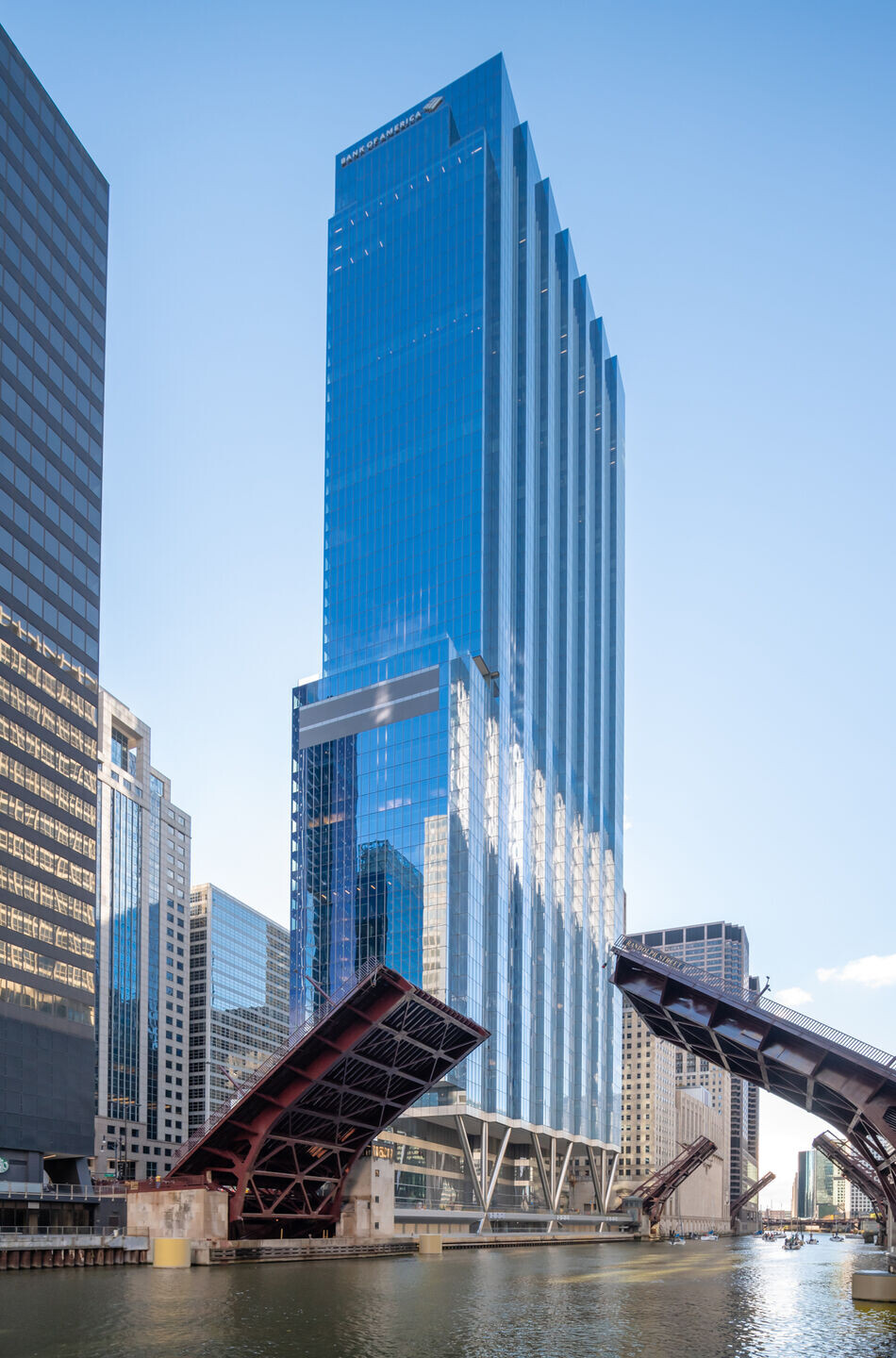
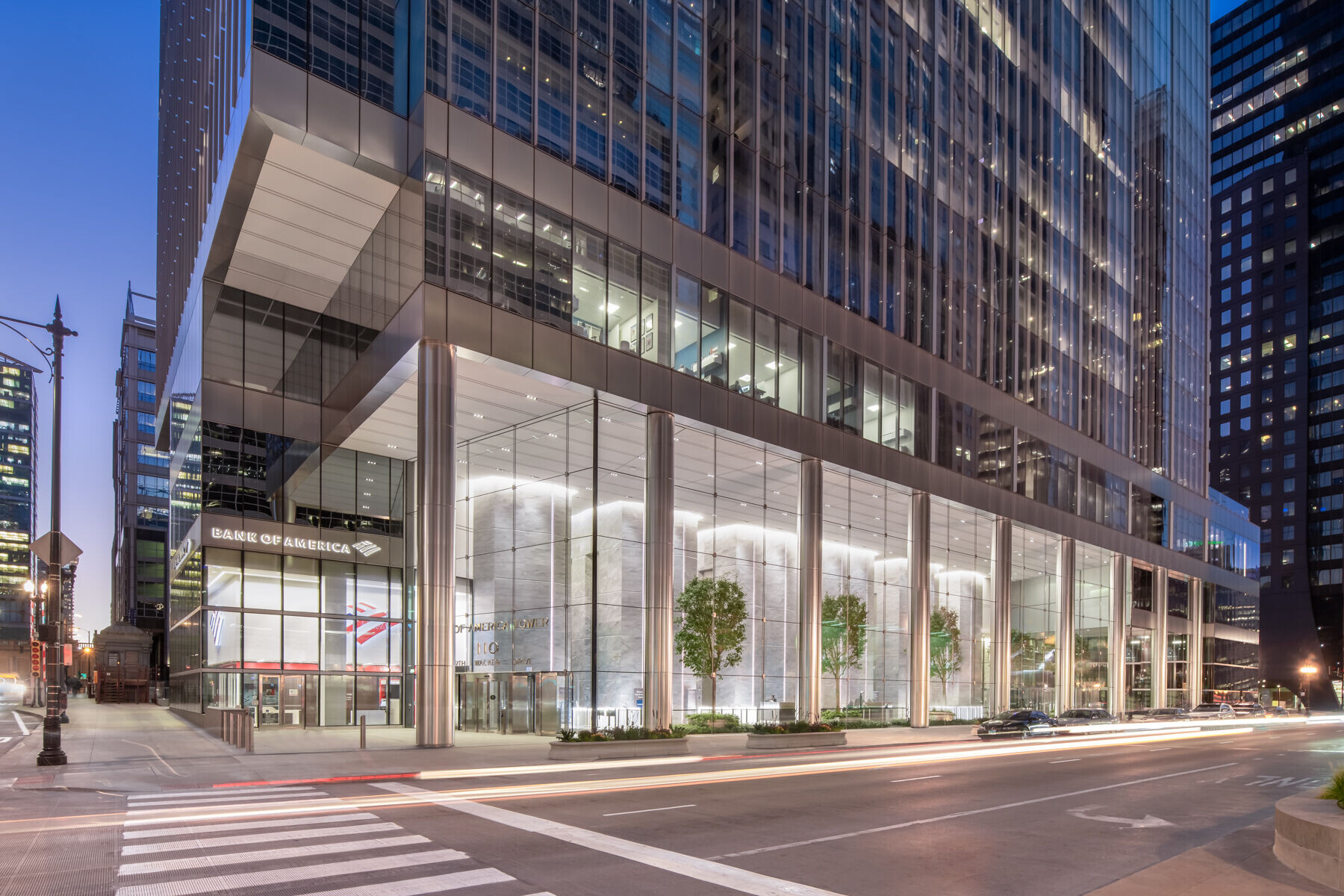

To satisfy the city’s requirements, the design provides a 45-foot-wide riverwalk that is covered, but effectively open to the sky, 55 feet above. Three large, tree-like structural elements spaced 90 feet apart transfer out the tower columns along the river and further open the site. The result is a landscaped, covered walkway that connects two very important pedestrian paths and maintains an effectively unobstructed river view. In combination with other space, the site is 50% open and publicly accessible at grade.

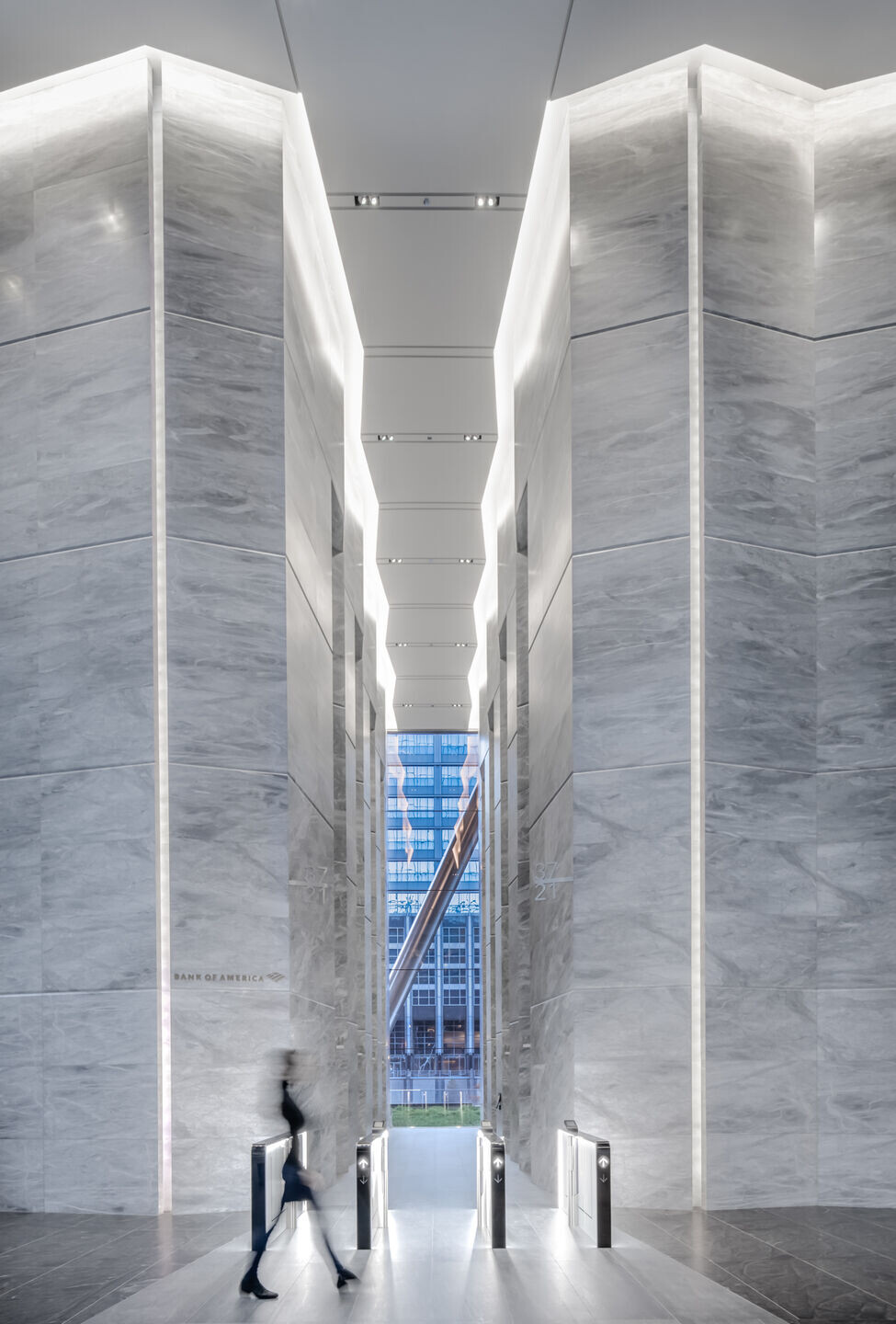
On the Wacker Drive side, a 45-foot-high lobby is enclosed by a cable-supported glass wall, and sculpted, folded-limestone cladding covers the elevator cores. The transparency of the low-iron glass wall virtually eliminates the distinction between interior and exterior space, with the lobby and streetscape becoming one.
