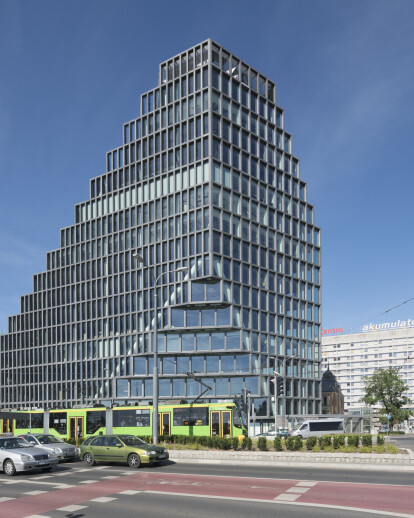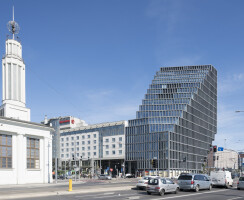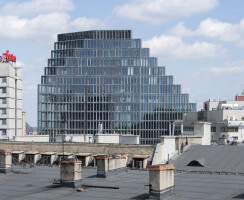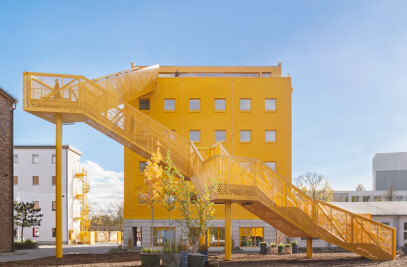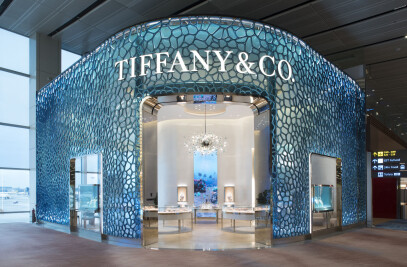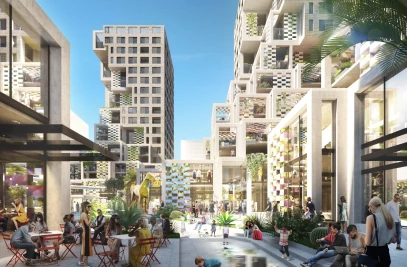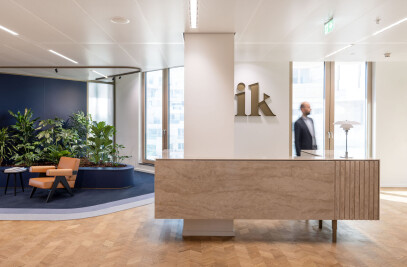Bałtyk appears totally different depending on what side it is approached from. A linear building with a concrete, entirely glass-fronted façade and clearly exposed aggregate grain, sets it apart from its surroundings and is an example of a balanced combination of "old" and "new" architecture in the context of the neighbouring historic building of Concordia Design and the Haven.
Occupying 16 storeys with an irregular arrangement, and towering over the city centre of Poznań, the building changes its shape depending on the viewing angle. This 25,000m² building is divided into 12,000m² office space, 750m² panorama restaurant with a one room hotel, 1350m² retail in the plinth of the building and three levels of underground parking. The flexible office space is limited to a depth of seven metres allowing daylight to generously penetrate the workspaces. Bałtyk is also a multifunctional building with innovative interior solutions, and scenic terraces offering panoramic views all across the city. In addition to business-oriented functions, the building will house catering establishments, a fitness club, and an intimate jazz club on the 16th floor. Its close proximity to the reopened Concordia Taste restaurant and Haven square creates social functions that encourage meeting and integrating different communities.
This results in a form which appears completely different depending on the angle it is approached from. Towards the south, a slope of cascading patios offers outdoor spaces to the users of the building. The façade is floor-to-ceiling glass with vertical louvres of glass fibre concrete softening the impact of the sun without losing the vistas over the city and zoo.
