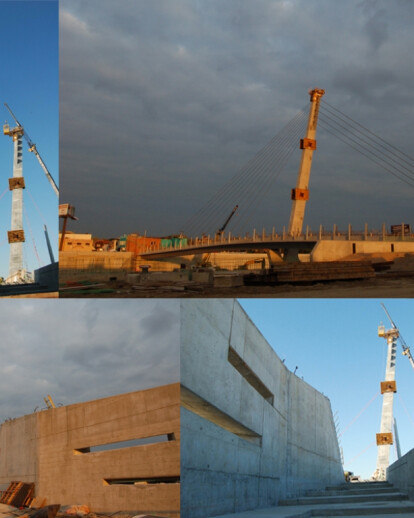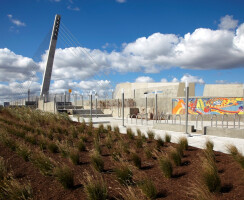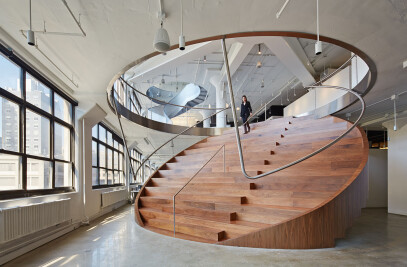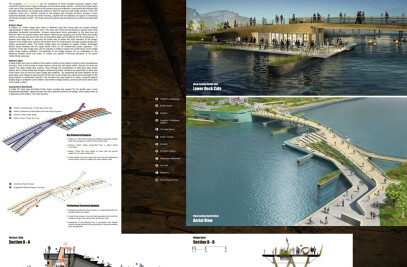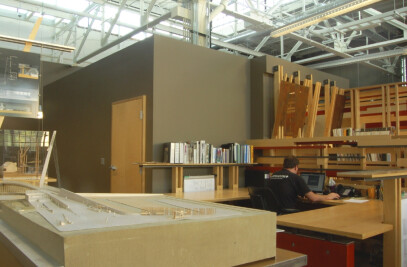A significant community in Southwest Detroit, Mexicantown, has a unique locational strength and history, having attracted immigrant Mexican families to the area since the early 1920's. The community is adjacent to the Ambassador Bridge which connects the U.S. to Canada and is the largest border crossing in North America. The heart of Mexicantown, along Bagley Avenue, is defined by a restaurant district, retail, a youth center and a variety of cultural enterprises. Additional landmarks present in the area include Ste. Anne de Detroit Church; the Michigan Central Station; and the city of Detroit skyline. The cohesiveness of the community was abruptly interrupted in the late 1960's by the introduction of two interstate highways, I-96 and I-75, which bifurcated the community in an effort ease congestion from the Ambassador Bridge. Subsequent community out-migration and land erosion, due to General Services Administration (GSA) expansions, have furthered blight and decline in the region. In 1998 a competition, sponsored by the Ambassador|Gateway Steering Committee, was commissioned to design a new pedestrian bridge to establish a re-connection along Bagley Avenue and to serve as a signature gateway presence into the U.S. from Canada. The competition was part of an Environmental Impact Study submitted to the Federal Highway Administration (FHWA) in order to mitigate the damages caused to the community by the original highway developments and to be a part of a much larger infrastructure improvement known as the Ambassador|Gateway Project. The principal purpose of the Ambassador|Gateway project, as set forth by the steering committee, is to improve access to/from the vehicular bridge linking Detroit, MI to Windsor, ON, through highway expansion and interchange improvements. Given the context of the competition, the initial criteria was to provide an elevated pedestrian bridge, rising 15.5 feet clear of the adjacent service drives. The winning competition scheme, as part of this multi-million dollar highway interchange expansion, began in a web of conflicting political, social and financial agendas. Land acquisition rights, expenditure and budgetary concerns, traffic shifting, structural considerations and general posturing led to the development of numerous proposals and shifts in methodology to accommodate the changes. Throughout this process, the design remained true to the philosophy set forth in the original competition entry which identified and preserved the context of the project while remaining sensitive to the adjacent community. The final design proposed a more comprehensive scheme, including an at-grade landing at both the East and West aprons and approximately 41,000 sq.ft. of public plaza, which blended into the landscape and reconstructed the existing void as programmed, occupiable plaza space. The bridge would act as a mediator to the adjacent city and community landmarks which speak to the notion of place at various scales. Each of these landmarks; The Ambassador Bridge; Michigan Central Station; Ste. Anne de Detroit and the Detroit skyline; has its own symbolic significance to the nation, state, city and community. The morphology of the Bagley Avenue Pedestrian Bridge responds to the each alignment through a series of apertures, juxtapositions and orientations during the processional experience over the bridge. The recognition of these landmarks as part of the journey reinforces the intent beyond simple proximity and adjacency.
Project Spotlight
Product Spotlight
News

25 best architecture firms in Denmark
Danish architecture is defined by three terms – innovative, people-centric, and vibrant. Traci... More

Key projects by OMA
OMA is an internationally renowned architecture and urbanism practice led by eight partner... More

10 homes making use of straw bale construction and insulation
Straw has a long history as a building material, finding application in thatch roofs, as a binding a... More

ATP architects engineers completes office building in line with “New Work” principles and sustainability goals
ATP architects engineers has completed a sustainable operational and office building for Austrian ma... More

SOM completes “terminal in a garden” at Bengaluru’s Kempegowda International Airport
International and interdisciplinary architecture, design, and engineering firm Skidmore, Owings &... More

Archello houses of the month - April 2024
Archello has selected its houses of the month for April 2024. This list showcases 20 of the mos... More

Zaha Hadid Architects’ Zhuhai Jinwan Civic Art Centre echoes chevron patterns of migratory birds
Designed by Zaha Hadid Architects, the Zhuhai Jinwan Civic Art Centre is defined by the acclaimed ar... More

25 best metal cladding manufacturers
Metal cladding can combine functionality with aesthetics while meeting high sustainability targets,... More
