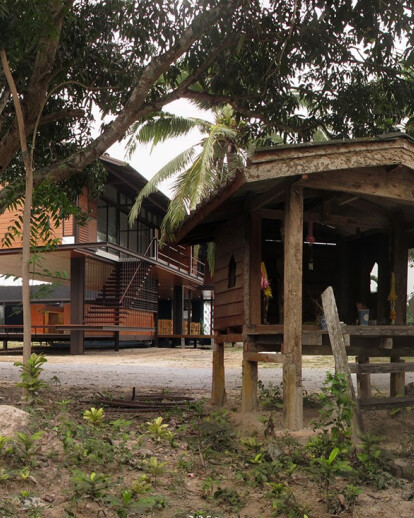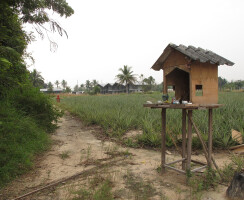Phase 1 consists of 14 hotel rooms, function rooms, a restaurant and a small banquet room.
Baan Suan Mook is a small resort surrounded by a countryside atmosphere, in the midst of pineapple field on the Hin Lek Fai hill, 7 Km. from Hua Hin town (Historic beach town liked Brighton, England.)
Cultural landscape preservation - Site Planning The owner wanted to build this resort to help preserve a pineapple field and to live after retirement on a plot of a land received through inheritance to generate income in the property which set to be increased in the value due to the dramatic rise of the real estate. Most of the agricultural lands in the outskirts of Hua Hin have been replaced by the urban sprawl.
The first impression of the design is to straighten the cultural landscape which consists of agricultural plantations “pineapple” mixed with the various of wild grass- flowers, self sufficient indigenous that can be grow on sandy soil and drought such as Asthma weed, Goosegrass, Siam weed and especially the native basil, the significant indigenous ingredient of local cuisine, which has a strong smell and a light test. The meadow is also mixed with vertical line from Coconuts, Mangoes and Neem trees which need no maintenance.
The T shape layout divides the open space into two parts, the front yard and the back yard, in order to make the main function visible from the main street and easy to access. The building is situated in parallel to the street to welcome and to be eyes on street. The verandah space below the elevated floor is not only used as a relaxing space but also as a link to connect the space from the front yard to the backyard connect to the meadow with the silhouette of the Hin Lek Fai hill outline which is the best view for the accommodation.
Rejuvenate vernacular The old spirit houses of a household god and ancestor made by local farmer which found on the site, give a clue of vernacular architecture such as simply gable roof, wooden feature, Lighten by elevated ground floor and relax verandah, answering to tropical climate and local beliefs.
Strong and Light (like native Basil) become the keywords. The selection of structural steel for the building’s framing system allows a long span and cantilever which give a sense of Strong and Lighten. The system can be adapted easily and the construction to finish sooner just likes a wood framing in a traditional house. High pitched roof and ceiling with long overhanging eaves can protect heat and rain, ventilated and reflect local identity.





























