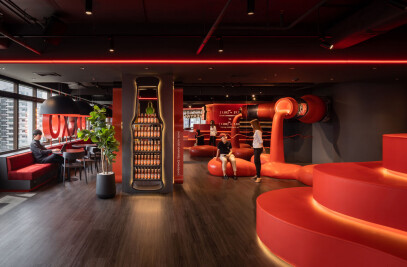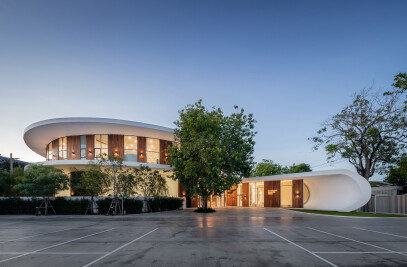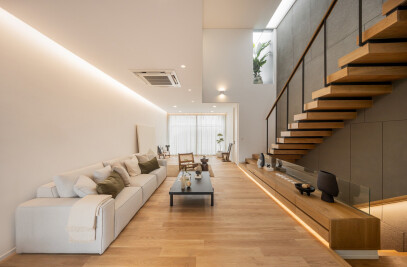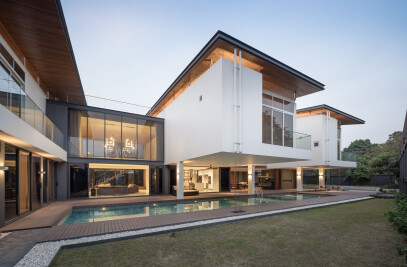We’ve known Joe and Nina since we were all kids, all the way to when they were both studying in Shanghai and sharing this duplex condominium unit that they both loved so much. When we all sat down to talk about the making of this house for the first time, they told us right off the bat that they wanted a house with double-height space, just like that condominium unit because they want to be reminded of the good memories they had when living in Shanghai. With this as the starting point, we came up with the 9x9x9-meter space that stores the functionalities of a living room and pantry; the double-volume space existing as the heart of their new home.

Joe used to throw parties and invite friends over to his house all the time. The semi-outdoor functional space extending from the living area is originated from the owners’ lifestyle and outgoing personality. We could picture quite clearly from the very early stage of the design process, this image of friends gathering in this space that connects the air-conditioned living room to the area underneath the elevated floor all the way to the garden outside.

From the elevation, one can clearly see the relationships between the house’s functional spaces. At the heart of the house, the spacious, minimal double-height living room with a black beverage bar visible from the corner of the eye expresses the owners’ characters and identity. The space underneath the elevated floor is a multifunctional area that extends from the living room to the right. The fitness room occupying the left side with rubber tile floor used specifically with this type of space. The walls on both sides and the structural columns are clad with mirror, making the solid architectural mass of the second floor appear as if it were floating.

Initially, we designed the area underneath the elevated floor to be a semi-outdoor space before an adjustment was made and doors were added to create an air-conditioned functional space. While the intended architectural language to create a visually levitating building was partially forfeited, the revised design adds a tremendous functional merit to the house. The seemingly floating architectural mass facing both sides of the living room houses the master bedroom toward the right side and two smaller bedrooms toward the left.

Originally, the 1,600-square meter land was already occupied by a house with a gable roof structure commonly found within this housing estate. In the early stage of the design development process, we toyed with the idea of keeping the original structure. However, Joe and Nina had a clear vision for their dream home to be a modern architecture with slab roof and spacious, open interior space. The intention to keep the original structure became too much of a hassle. We later decided to develop an entirely new design with the orientation that would locate the house toward the west side of the land due to following three main reasons.

Firstly, having the house situated towards one side of the land leaves enough room for future extensions. Secondly, the neighboring house located to the east of the land has a beautiful garden, meaning that having the home facing such direction would not only open up the main living space to its own garden but also to the neighbor’s green space.

Thirdly, the fact that we were able to put all the functionalities of service spaces such as the Thai kitchen, the washing area, the storage room and the electrical room to the west, which is directly exposed to the afternoon sun, end up creating a heat buffer for the house. This orientation allows us to create a large opening on the east side of the living room, allowing only the morning sun to find its way in (additionally, the owners rarely use the space in this particular period of day). The master bedroom, which is the most important room of the house, faces the north, making the room nicely shaded and cool throughout the day. The room also overlooks the front door, allowing the owners to see who’s coming in or going out of the house.

While having known both Joe and Nina prior to the being asked to design the house did help us with our understanding of their needs, characters and personalities, and allowed us to translate them into the design that truly answers to their lifestyles, that initial understanding wasn’t exactly enough.

What we meant by that is that there is a relatively long period of time in between designing a house and completing its construction. Within those months or years, a person’s thoughts and needs naturally change overtime. From its inception to completion of the project, there changes that the design, and even the owners and us architects had gone through. Even though we all reached the day when the house is fully completed, changes will never cease to happen. But this house we built will be the place where changes are accepted and handled, and everyone’s lives and spirits will forever be embraced.

Team:
Architects and Interior: IF (Integrated Field Co.,Ltd.)
Photographer: W Workspace
Other collaborators:
Lighting: Kullakaln Gururatana Structural
Engineer: Basic Design
M&E: Teerawut Puikan
Main Contractor: Backyard Construction
Landscape contractor: Nature TL























































