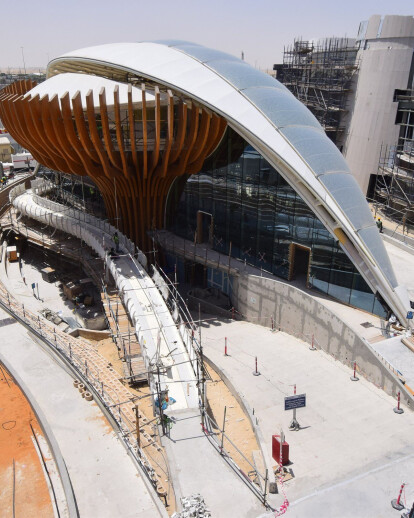The design for the Azerbaijan Pavilion for Expo 2020 Dubai was unveiled in Dubai, in the presence of General Commissioner Anar Alakbarov, Expo executives, official representatives and journalists. The design is by Simmetrico, the company that made the Azerbaijan Pavilion for Expo Milano 2015. Architecture company iDeas and engineering company SCE Project also collaborated on the project.
Simmetrico is a network of creatives, project managers and technology experts that was established in Milan in 2007 by founder and current CEO Daniele Zambelli, who has been designing, constructing and producing international events for over twenty years. Azerbaijan has only been on the Expo circuit for a few years but already places great importance on the event, investing significant resources in its designs and bidding and being shortlisted to host Expo 2025. For the Expo 2020 in the United Arab Emirates, Azerbaijan has once more entrusted the design of its pavilion to Simmetrico, positioning its pavilion, “Seeds for the future” in the thematic area dedicated to Sustainability.
The pavilion was designed with a strong focus on the environment and natural heritage: Azerbaijan is considered one of the world’s 25 biodiversity hubs.
“Azerbaijan is a country rich in natural resources” explains Anar Alakbarov, General Commisioner of the Azerbaijan Pavilion at Expo 2020 Dubai, Director of the Heydar Aliyev Centre and assistant to the First Vice-President of Azerbaijan and First Lady Mehriban Aliyeva at the meeting. “We have a genuine treasure: biodiversity. Nine of the eleven climatic zones that exist in the world can be found in Azerbaijan. Alongside this natural beauty, we are also fortunate enough to have extensive energy resources in our subsoil. We must manage our good fortune responsibly. We do so by investing in renewable energy and in the non-oil economy, looking to the generations that will come after us as the true shareholders of these riches. Converting black gold into investments in human capital is the vision that guides our welfare.”
Daniele Zambelli, President of Simmetrico, commented “We were asked to create a space that reflected Azerbaijan’s focus on the future and its awareness that ‘seeds for the future must be planted in the present’. We did what we do best: we imagined a story and we transformed it into architecture and experience design.”
CONCEPT AND ARCHITECTURE
Seeds for the Future: this title clearly explains the key message behind the project, that is, the awareness that only by investing in the future now can people secure a sustainable tomorrow.
“As human beings and as designers,” commented Daniele Zambelli, “we can learn a lot from nature and its processes. In fact, we were inspired by two iconic natural elements, a leaf and a tree, which were transformed into the architecture of our project. The leaf is a metaphor for an endless energy process. Every leaf transforms the sun's energy into vital power. The tree makes life on this planet possible, it is a symbol of care and protection.”
Therefore, in order to represent the country of Azerbaijan at the next Universal Expo, we designed a structure that is as transparent as a leaf but as solid as a tree. These shapes are not only symbolic but functional too. The leaf is a tensile structure that generates a microclimate that absorbs little energy. The large trunk is the fulcrum around which the spaces develop vertically and horizontally. The roots of the tree open to form a stage for events and shows. Even the fronds are accessible, forming a VIP area reserved for guests and offering them an excellent view over the entire Expo. The Pavilion was designed to be a welcoming space, like a secret garden open to everybody.
EXPERIENCE DESIGN AND CONTENT
The design alternates complex interactive technology with organic shapes. The exhibition involves visitors with stories and reflections on our future. Case studies will teach visitors about a country that has managed to make great strides during its young history. Azerbaijan has faced global challenges such as safeguarding and improving the environment, diversifying the economy and investing in human capital and sustainable development.
On several occasions, these challenges were met by introducing avant-garde visions, which represent the “seeds of the future” and precious opportunities for reflection in the Expo context.
The exhibition is divided into five chapters, all of equal importance for Azerbaijan:
1. Connectivity and communication
The physical and digital infrastructures that improve connection for the individual and the community
2. Re-designing the urban environment
Improving the quality of life in urban areas, which relies on sustainability, renewable resources and environmental protection.
3. Protecting biodiversity
Protection of a territory rich in beauty where 9 of the 11 different geoclimatic areas found on earth can be found, a land that the FAO has called the “garden of biodiversity”.
4. Sustainability and alternative resources
New strategies that focus on renewable energy and will increasingly affect the orientation of the economy.
5. Art and culture
Art and culture, pillars of our national identity but above all a reason for our growing relationship with the rest of the world.
SUSTAINABILITY
While designing, we followed the Mean Lean Green Philosophy guidelines, applied for the first time at the London 2012 Olympics. This meant reduced and responsible use of materials, energy, water and other precious natural resources, and the use of renewable resources to reduce carbon dioxide emissions. For example, the leaf-shaped cover, which has an air cushion of approximately 30 cm, functions as a thermal passive buffer and the glass used for the façade retains 58% of solar radiation. Even the external green area was specifically designed to help cool the space. From a structural point of view, we limited the use of reinforced concrete to the containment walls and the foundation plinths. In this way, 75% of the structure can be dismantled after the event. We are currently exploring the possibility of bringing the Pavilion back to Azerbaijan, as we did in 2015, providing a space and content for generations to come.































