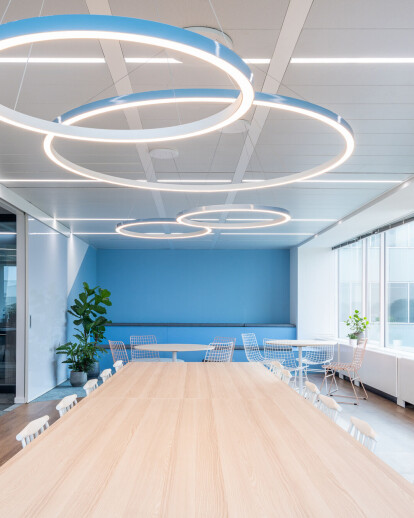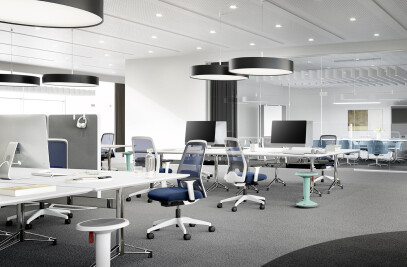Ayming Group is a team of experts in business performance focusing on innovation, finance, HR & operations with 30+ years of experience, and offices in more than 15 countries.
Ayming Belgium reached out to us to transform an empty office space into an inspiring and highly functional new HQ for their Belgian team.
During the design phase, we had three main challenges to overcome:
First, improve the entrance experience - the office was only accessible through a long and dark corridor.
We doubled down on this unusual element and introduced a bold use of light and color resulting in a striking visual experience described by team members as “walking through art”.
Second, optimize the space. The open work area had to accommodate 48 work spots, making it extremely important to provide enough visual and acoustic comfort.
To address this need, we designed custom floor-to-ceiling partitions with metal mesh backs. These partitions provide visual privacy from the circulation without blocking light. They feature integrated file storages at the base, and planters in the upper part - bridging function and nature right into the middle of the workspace.
Third, reflect Ayming’s brand. To make the most out of this move, Ayming’s team wanted a design that would inspire trust & reliability while reflecting their creativity and values.
Visually, we highlighted the brand by using two different hues of Ayming’s blue color. A darker shade of blue creates a welcoming and serene feel in the phone booths and meeting rooms, setting the mood for focused work and deep conversations. And a lighter blue makes areas where the team connects with one another (like the kitchen, and the open workspace) feel airy and energizing.
The team is highly valued at Ayming, and it’s also reflected in the spacious kitchen-cafe, located in the best corner of the office, with ample windows and excellent views. The space is designed as a team space - here the whole team can share lunch together, organize celebrations and special events.
A tribune seating on the far end of the room coupled with the large writable surface and a projection screen, also invite you to come here for presentations, movie nights, and collaborative work.
Laurie, the CEO of Ayming Benelux sums it up best: their office is now totally representative of their brand and team.
We’re really delighted to have worked on this space with such an enthusiastic and driven group of people. #furthertogether!






























