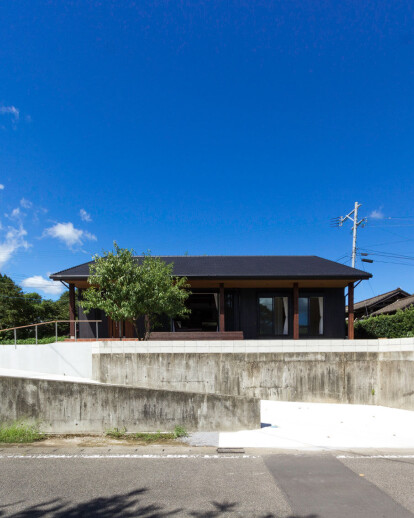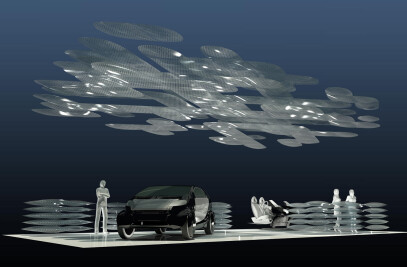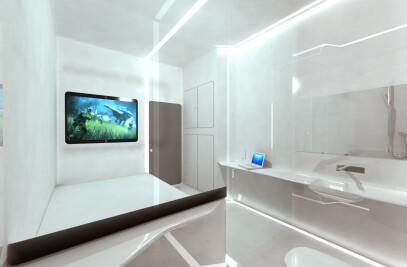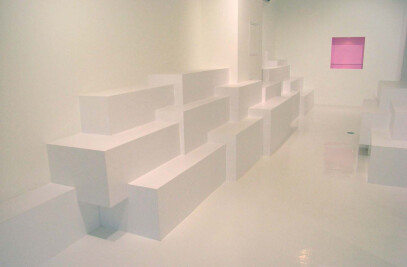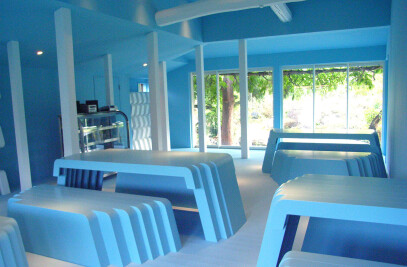This is a housing project in AYA, MIYAZAKI, JAPAN.
The site exists at the foot of a mountain with the surrounding green environment.
House is built at the ground which levels 2.5m higher than the road in front of the site.
The site is big enough to include house, garden and parking.
Large space at the center of house includes living, dining and kitchen connecting to wood deck outside through large window .
People in this space can watch forest across the road below through the wood deck.
Family spend peaceful time with watching outside forest from kitchen in cooking, dining in eating meal and living in napping on sofa.
Roof ridge level is different between south one and north one.
Windows are installed on the ridge to supply gentle light from north-east to dinning table and sofa in morning everyday.
The family spend peaceful time and children grow as a sensitive character in this environment, such as large garden, open house and surrounding green environment.
