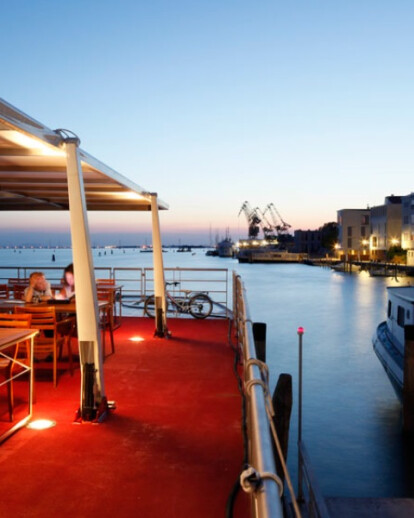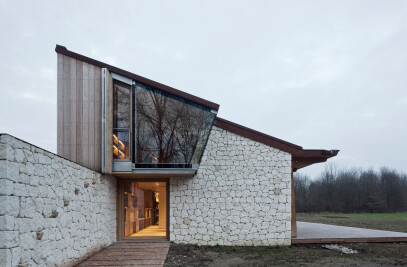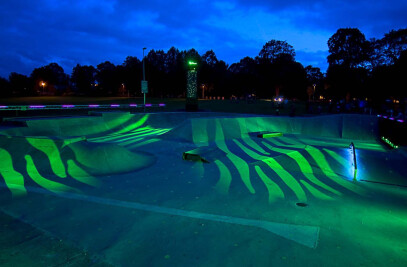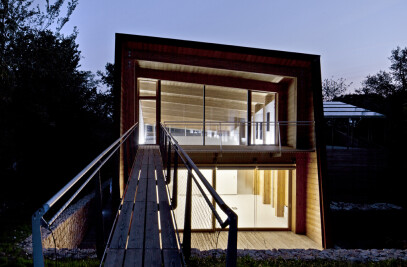Territory Ave Maria is a river barge that launches from the mouth of the Po River, along the South Veneto region waterway up to the Adriatic Sea. Connecting Mantua with Venice, this route crosses cities like Ferrara and Adria, and islands and like Chioggia and Albarella. The barge is part of a bigger regional enhancement project that began with the Fissero and Bianco canals restoration, proposing a new tourism model that respects local landscape dynamics and promotes the rediscovery of the South Veneto region, offering a special vantage on a beautiful and uncontaminated piece of rural landscape. Ave Maria follows from the water the cycle lane going up the canals, turning itself in a moving hotel which accompanying step by step the tourists march. This solution gives the opportunity to stay in delta del Po park, changing point of view day by day, offering the possibility to discover some beautiful rural centres which embellish the territory, bounded together by this path. The design of the boat was specifically conceived do be adaptable to the landing place, passages, dams which constitute the value and the course distinctive feature.
Sustainability The sustainability of the project took shape at two different scales: one on a territorial dimension employing local factories along the route between Mantua and Venice. These areas are traditionally employed in ship production and they benefit from traditional and well-established skills, starting with the SOGEMI shipyard, one of the few remaining in the Mantua lake district. On a smaller scale, a series of technical solutions lends the project a sustainability profile: excellent insulation, the exclusive use of LED illumination, and a heat recovery ventilation system all contribute to minimize energy expenditure. Ave Maria is the first river ship in Italy built following the new European safety prescriptions certified by Bureau Veritas.
The Boat A structural renovation project, the Ave Maria was born from the hull of a disused river-boat used to dredge the canals constructed in 1972. The first phase in the barge's renewal began with reshaping and restoring the hull and assembling a new internal iron plate structure designed to accommodate the functional parts of the project. The final result is a 41 meter-long and 7.5-meter wide ship. The embarcation deck, which also serve as cycle parking, leads to the interior of the boat: one side leads to the first cabin block, and on the other side to the kitchen and the hall, a large common space which, using a dynamic interior system, reconfigures according to the room's activities from mess hall to lounge space.
All the cabins below decks have also been designed to modify their features: the beds, specifically conceived for these spaces, can all be converted into bunks; each single bed can be matched with an other to make a double one, and every single cabin can turn in a double. The upper deck also turns into a panoramic point using a flexible railing, tables and sunshade.
Floating Hotel If the boat structure is divided between old hull and new hotel, its character is also dual: one side designed according to technical needs required by a ship, and on the other side conceived to create a highly comfortable space that balances tight zones with the need to create enjoyable and usable ambience. The choice of materials and finish achieve practical spaces that at the same time optimize a prefabrication phase: all the furniture and internal surfaces are in marine plywood. The boiseries have been anchored with studs for easier assembly and replacement..
Prefabrication All these characteristics are possible thanks to precise detailing for all of the prefabrication; cabins and bathrooms have been assembled off-site to be structurally independent and to be easily insert into the boat framework. Prefabrication phases have made possible to separate production in different steps so as to optimize the assembly timing Plant blocks, which constitute an highly complex crux in a project with strict regulations and small spaces, have been made off-site.
Lighting The lighting project, as the entire ship design, follows a series of sustainable measures: it‘s based on several technical solutions that take full advantage of natural light, associated to an exclusive use of Led and induction lamps. All the boat openings are large as much as allowed by structural restrictions, in order to benefit from natural light and panoramic views on the landscape. Considerable attention in designing phase has also been dedicated to solar control: selective glazing have been used for the huge windows in the lounge room and in the first deck cabins; as regards the below deck cabins porthole, a particular shape – set back through the ship outer surface- has been reasoned both to screen the direct solar light and to diffuse natural light deeply into the cabins.
Artificial light in the corridors was entirely realized with induction linear lamp and Leds corresponding to the cabins access. A control system, interfaced with an external luxometer, adapts the lighting with the external brightness level, optimizing passengers’ visual perception. Lighting system in the sun deck has been designed playing on the flexible sunshade: during the day it works as a sun rays screen and during the night reflects the artificial light projected by the recessed lamps in the deck.
traverso-vighy Studio traverso-vighy is located in Vicenza, Italy. It’s a international studio founded in 1996 by Giovanni Traverso and Paola Vighy. The firm’s interest is on the relatioship between light and architecture and on the development of detailed construction using innovative materials. Giovanni Traverso and Paola Vighy studied architecture in Venice and in 1994 they specialized on lighting attending the course Master of Science in Architecture "Light and Lighting” at Bartlett School, University College of London.
The studio’s knowledge of architectural detailing and lighting techniques has allowed it to undertake projects of varying scales and functions: from Salvagnini Thechnical Center, Izumi – Japan to Palermo Airport Retail Masterplan. All the project of the studio are developed in an sperimental way, testing light in different scales models and developing architecture details discussing and working with craftmen and industrial firms.
Their works have rencently been collected in “Space made light,Traverso-Vighy 1994-2009”, Umberto Allemandi Editions. Giovanni Traverso and Paola Vighy are teaching at Vicenza Institute of Architecture, University of Florida and at Interior Design Institute-ISAI, Vicenza. Giovanni Traverso is Director of Sustainability for PLDA-AProfessional Lighting Design Association.

































