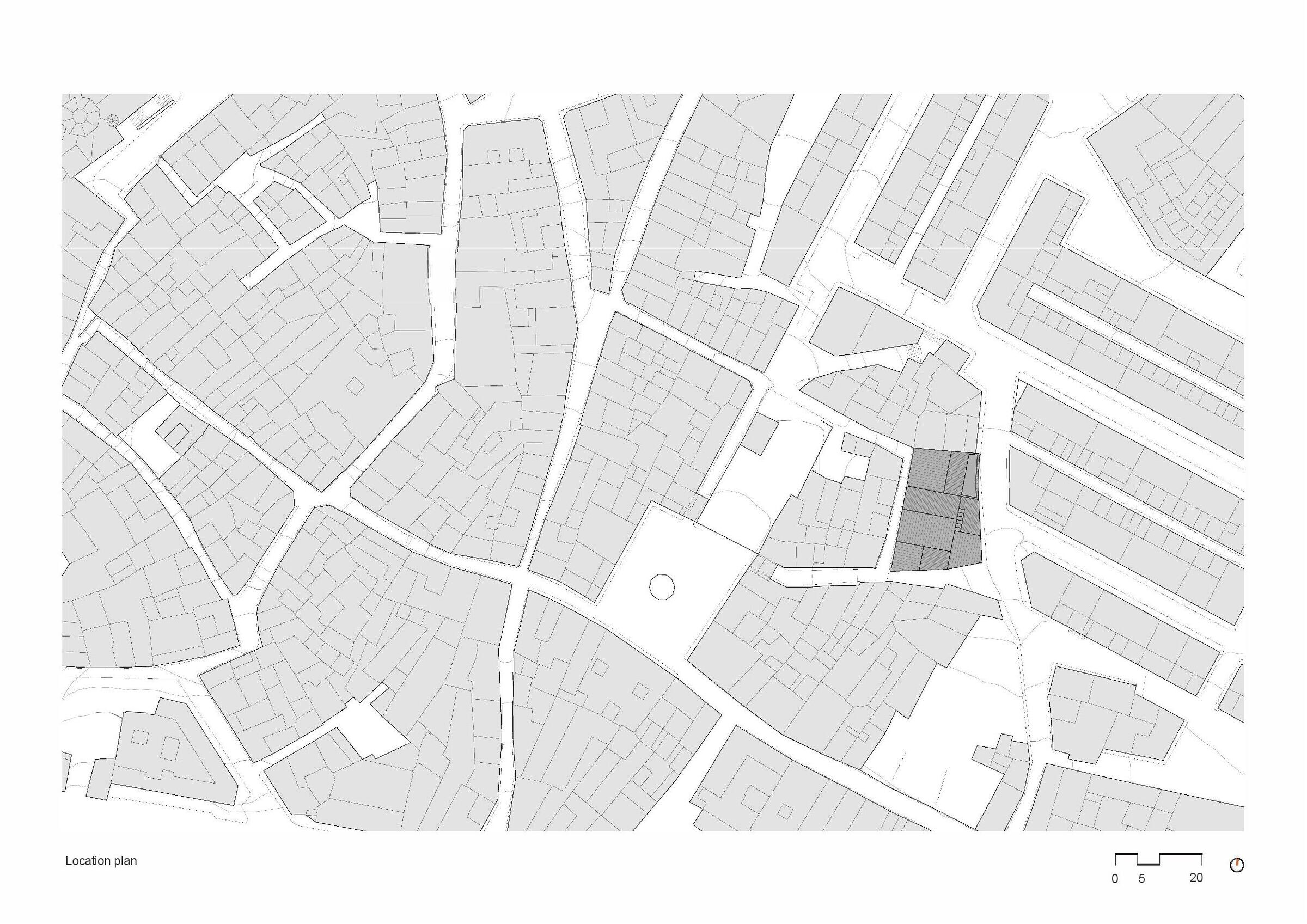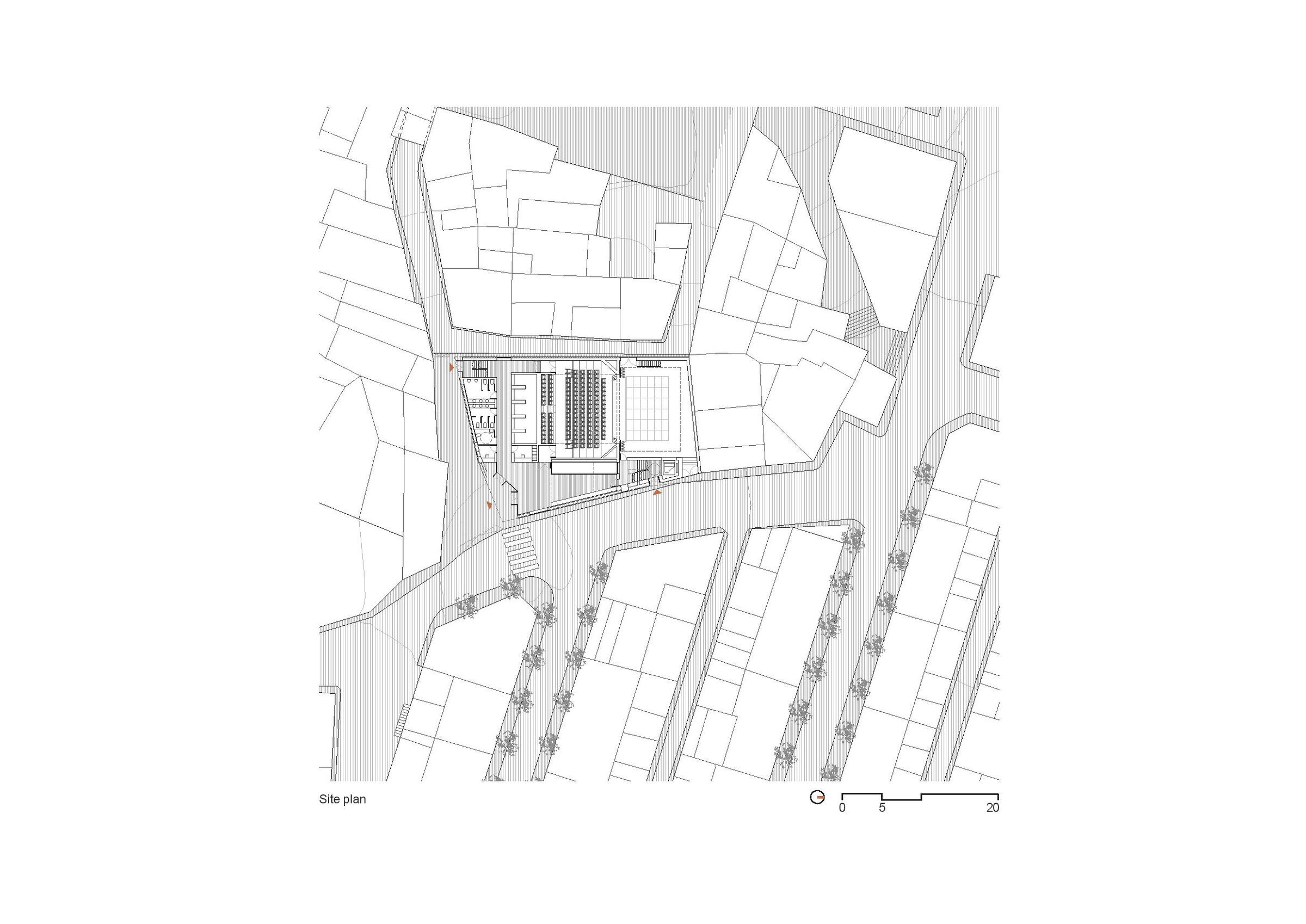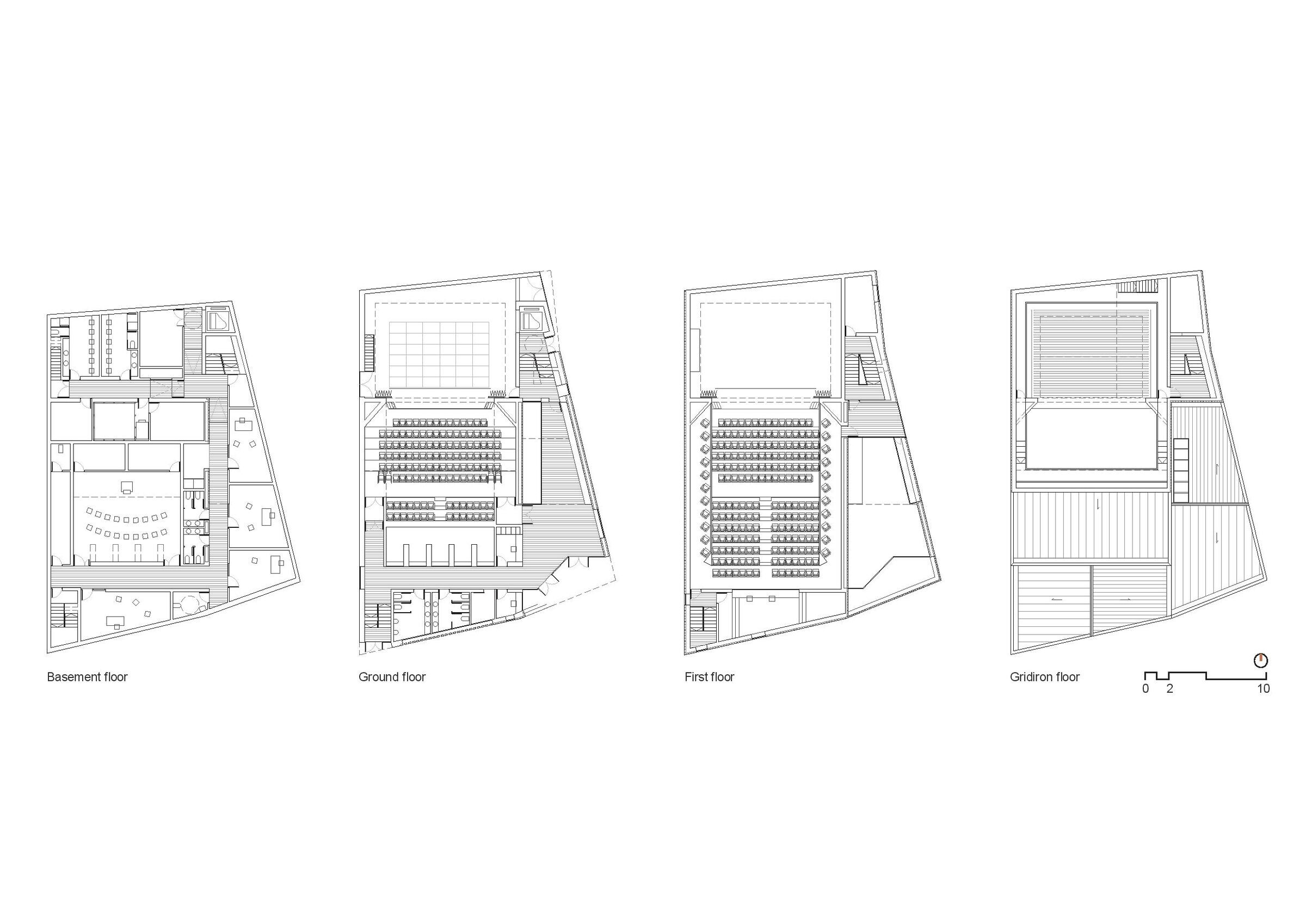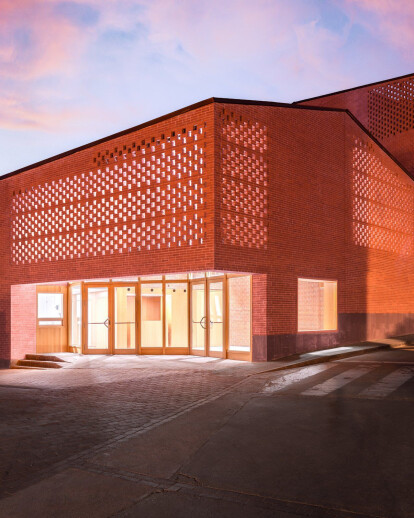“The red clinker bricks evoke the pottery tradition of the area, and applying them in different formats, from bonds and lattices to acoustic elements, results in a highly expressive interplay of patterns and textures”.
Integrating the area required by the new auditorium into the fabric of the old town has been the main aim of the project. Due to the small scale, the structure broken down into four fragments, with a gable roof, different heights, and orientations. These four pieces consist of the stage box, the stalls, the lobby, and the service area. This fragmentation reduces the scale of the new structure and creates a series of staggered volumes, all of which establish a point of reference for the preexisting domestic buildings.
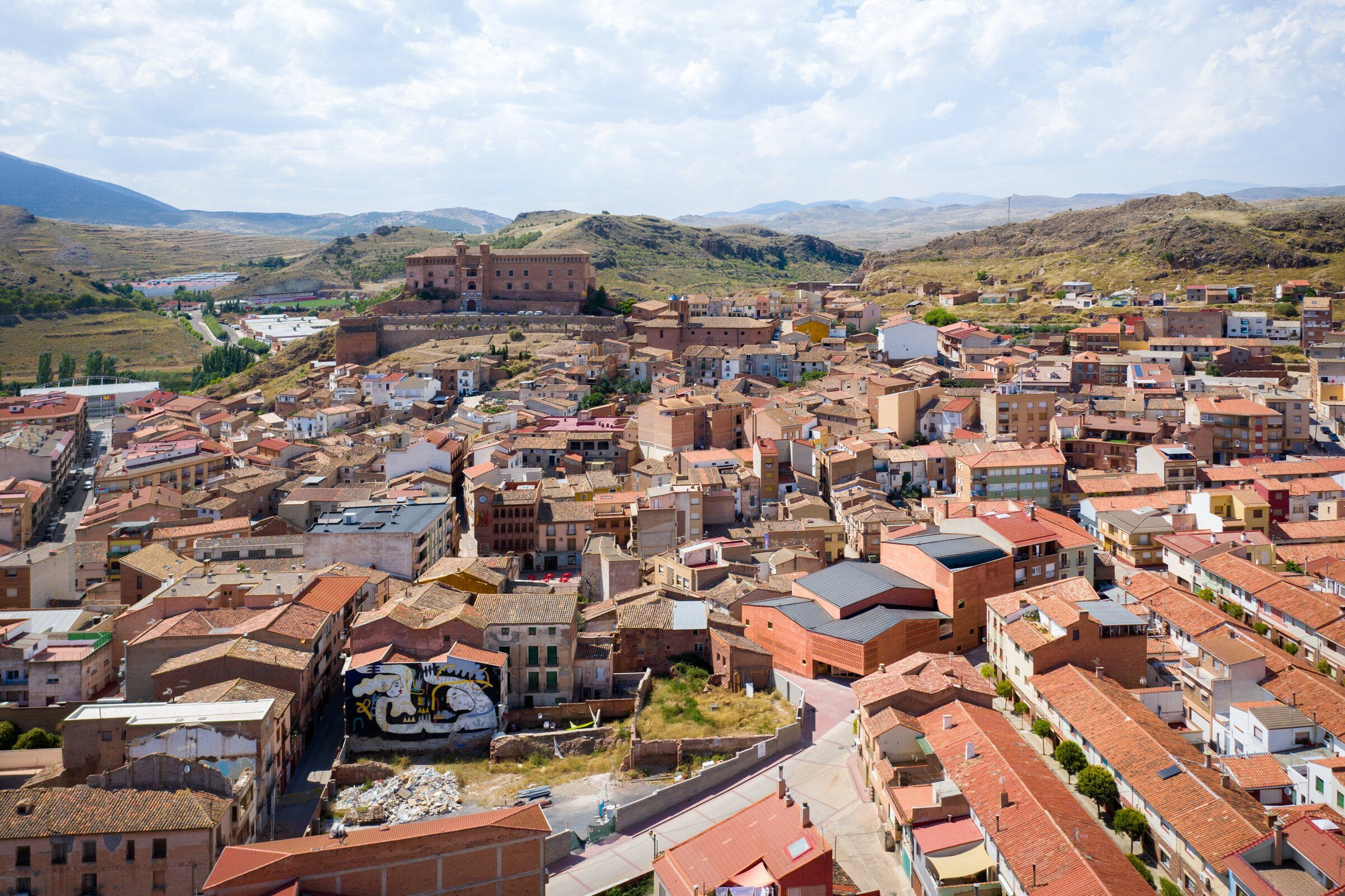
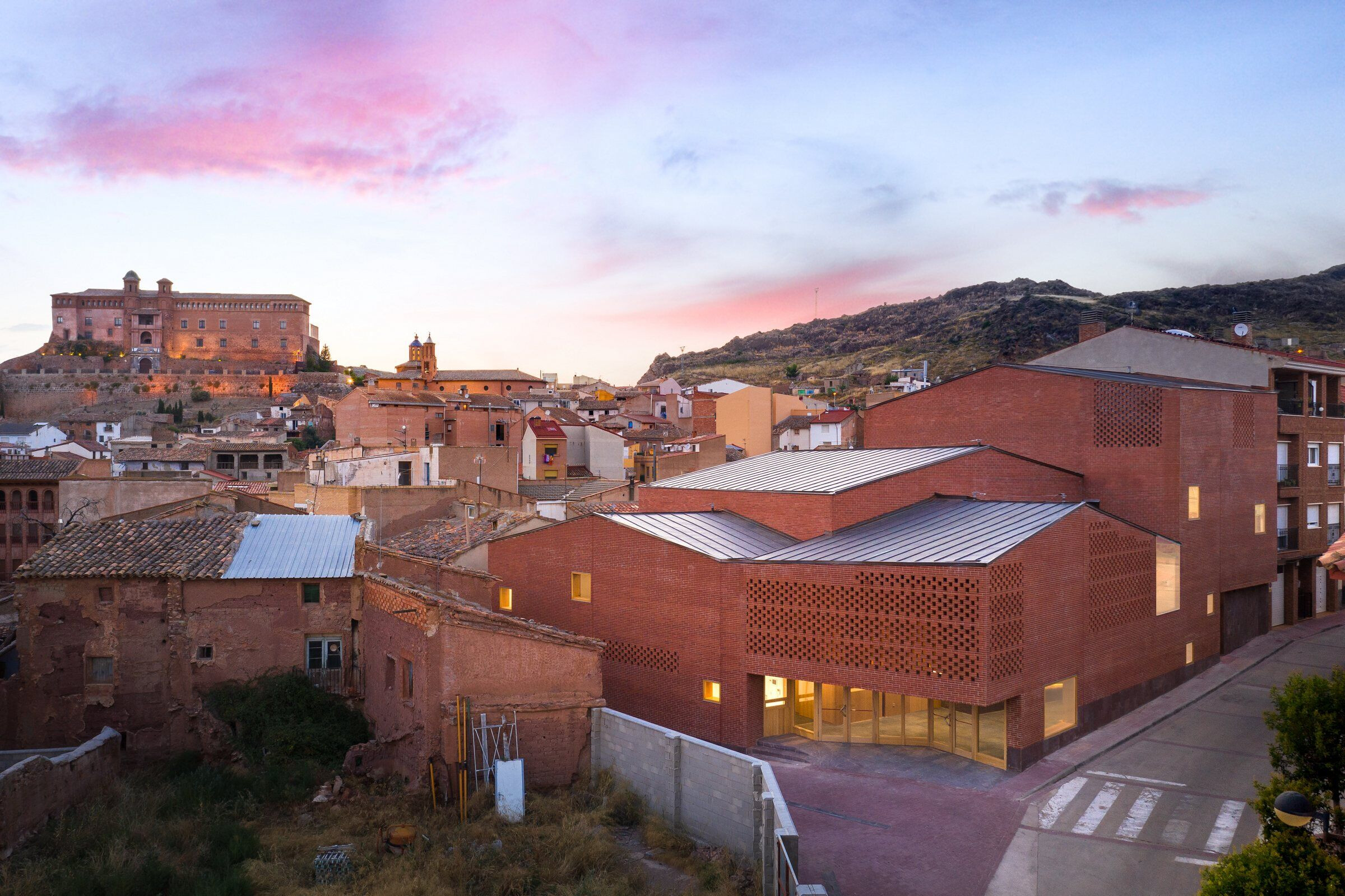
The materialization of the project is accomplished through red klinker brick walls – topped by copper roofs - evoking the ancient pottery tradition of the area and integrating the building with the reddish tones of the surrounding buildings. Historically, the reddish tone was achieved with rodeno stone, as seen in the quarries of the place and in the stepped plinth of the auditorium.
As a conceived performance space, the functional aspects of the auditorium require great versatility to offer a wide range of cultural and social programs, including films, musical activities, and all kinds of scenic uses. The building is organized around the main hall, with a capacity for 224 spectators.
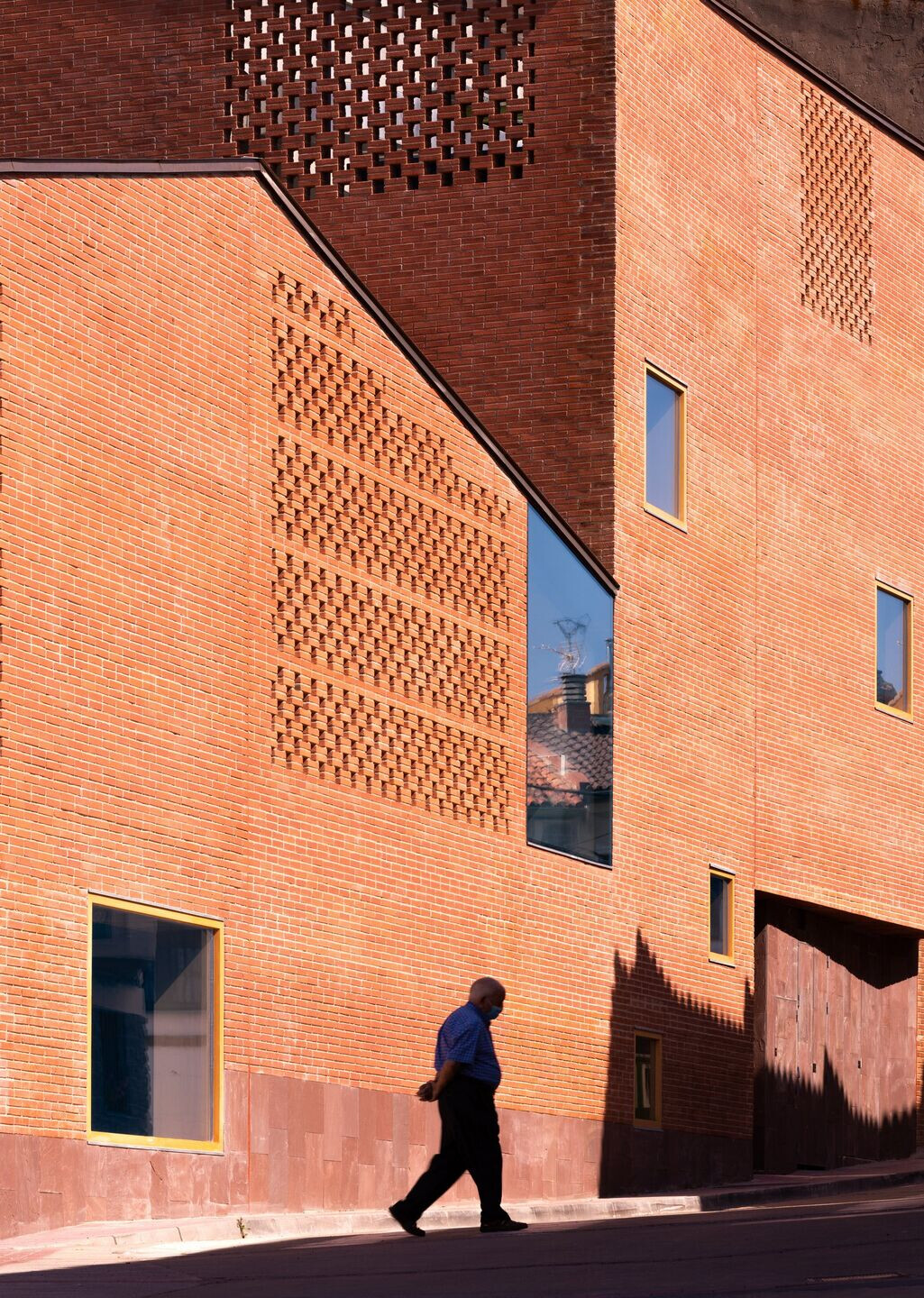
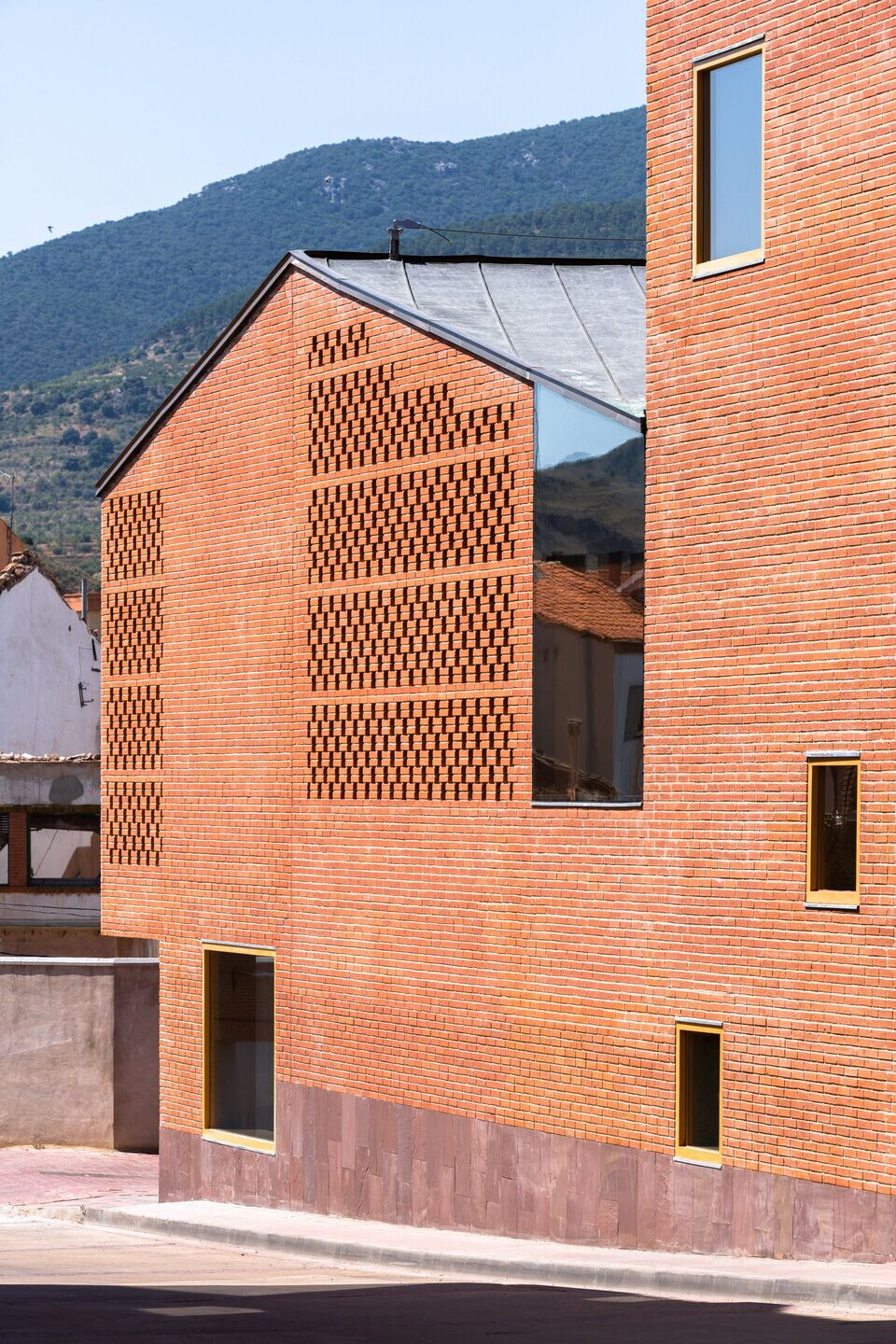
In the interior, various voids, gaps, and light entries articulate the relationship, both visually and spatially, between the four exterior structures and differentiate the entrance ways and open gathering spaces from the enclosed main room. In the first structure, the light filters through ceramic lattices, windows, and skylights, creating a characteristic interior atmosphere while at the same time evolving throughout the day. At night, the light coming from the building, especially from the porch-lattice surrounding the lobby, declares itself as a scenic addition to the landscape.
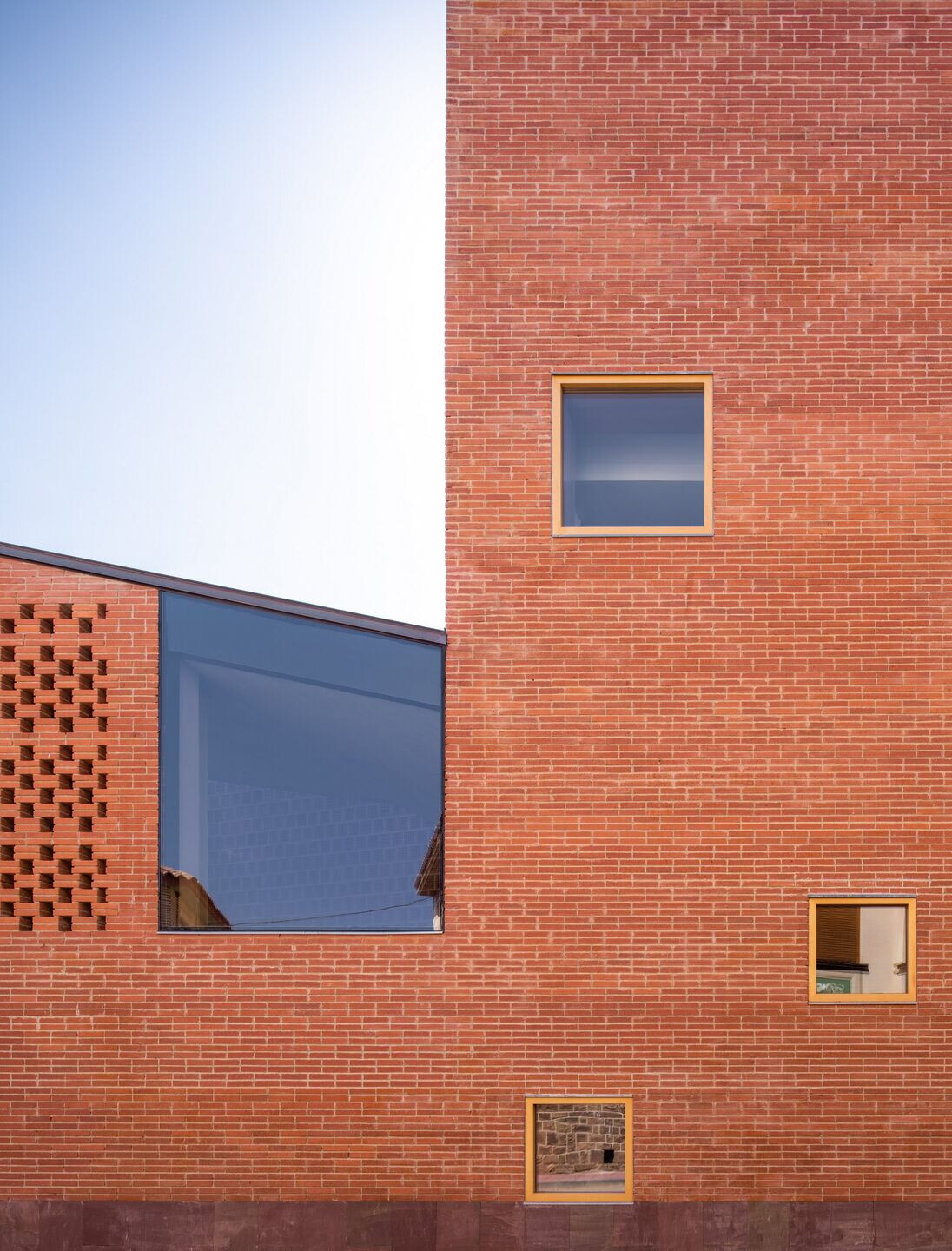
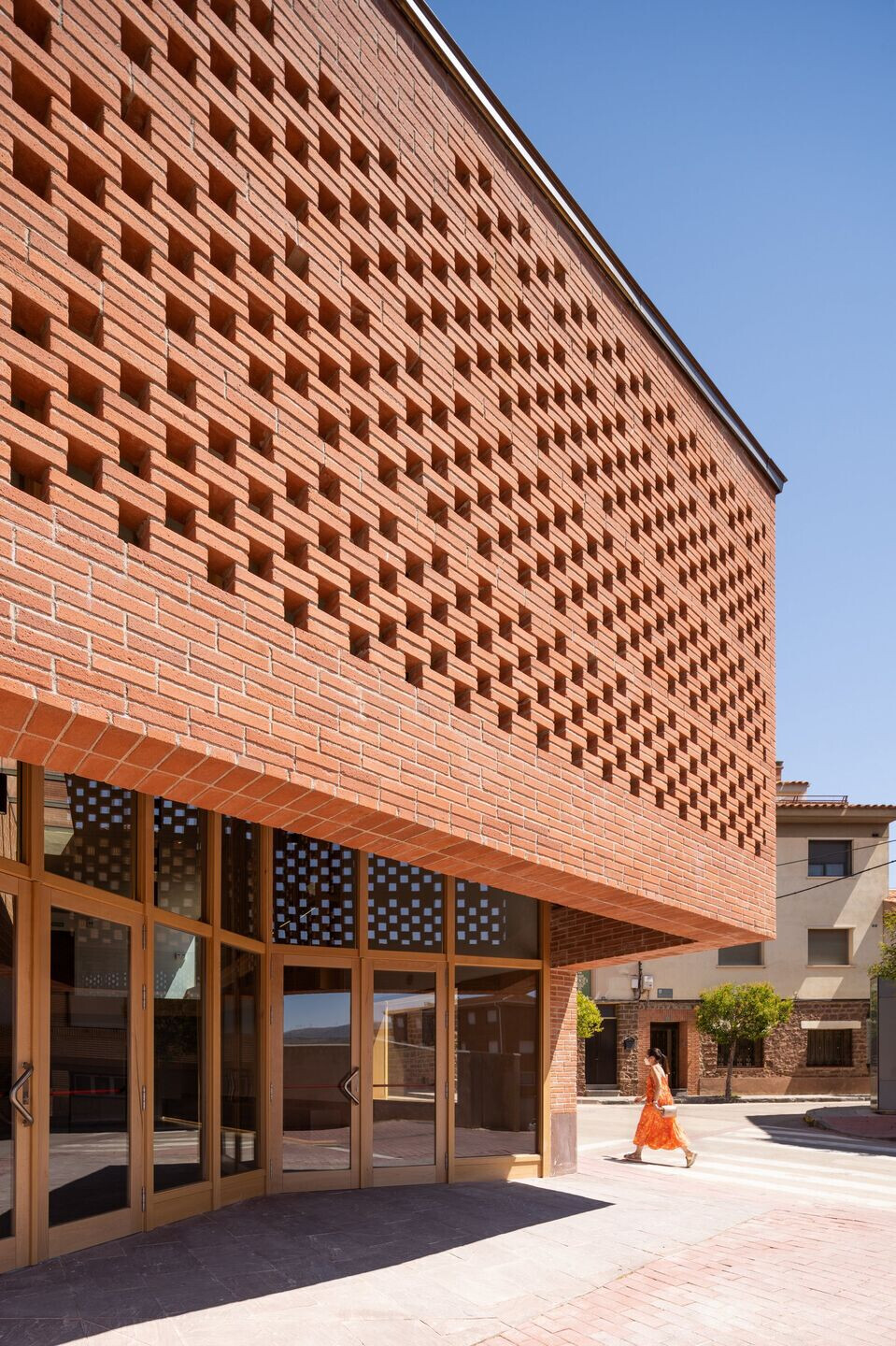
According to the criteria of sustainability and energy efficiency, an energy production system with VRF technology has been planned with highly energy efficient equipment, adapting to the instantaneous demand. This system treats all the rooms in the auditorium with individual temperature control and a comprehensive management system. From the outside, the thick brick walls with thermal-accoustic insulation, with small windows isolate indoor circulation spaces from the weather and outside noise. The brick latticework controls sunlight indoors.
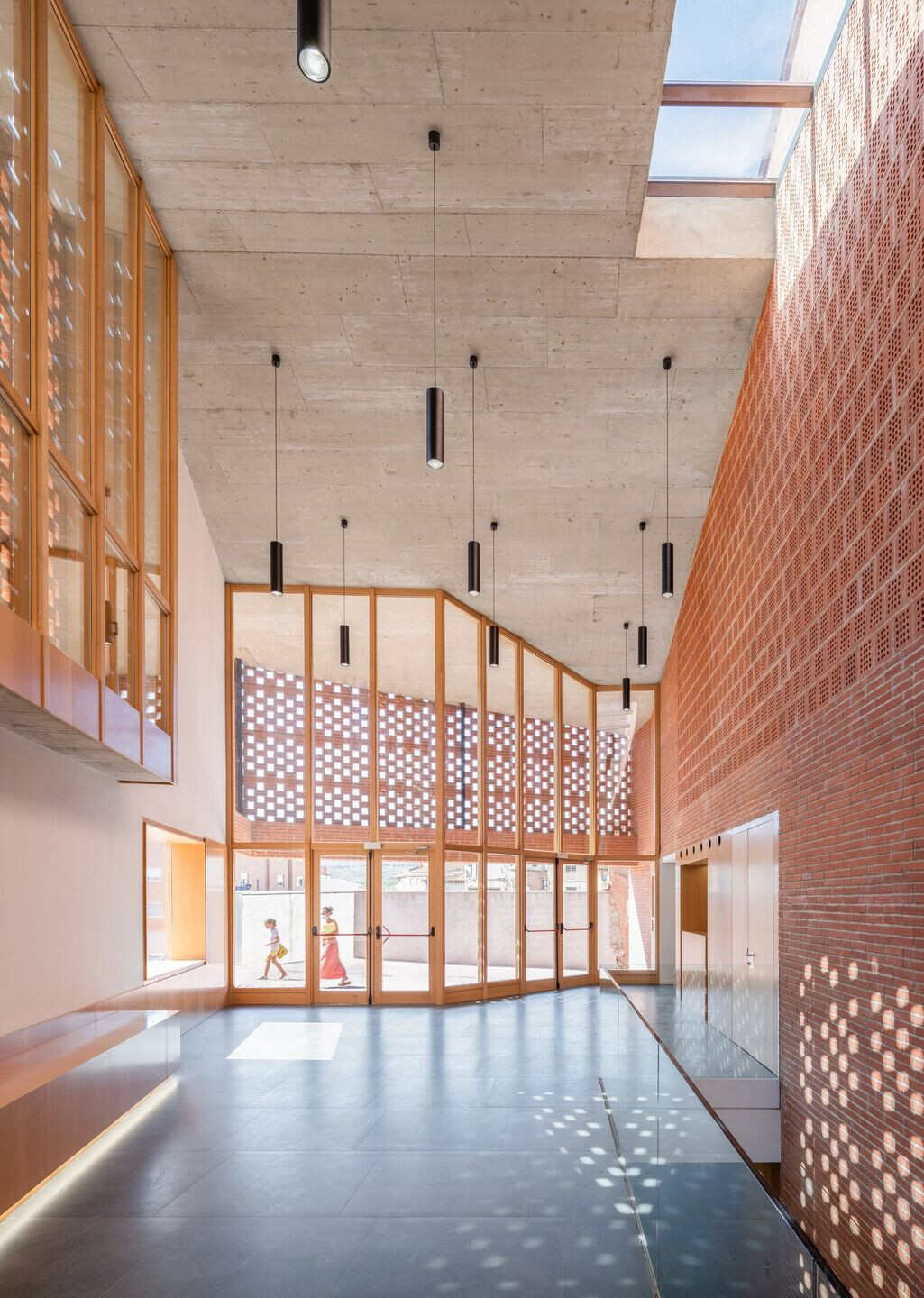
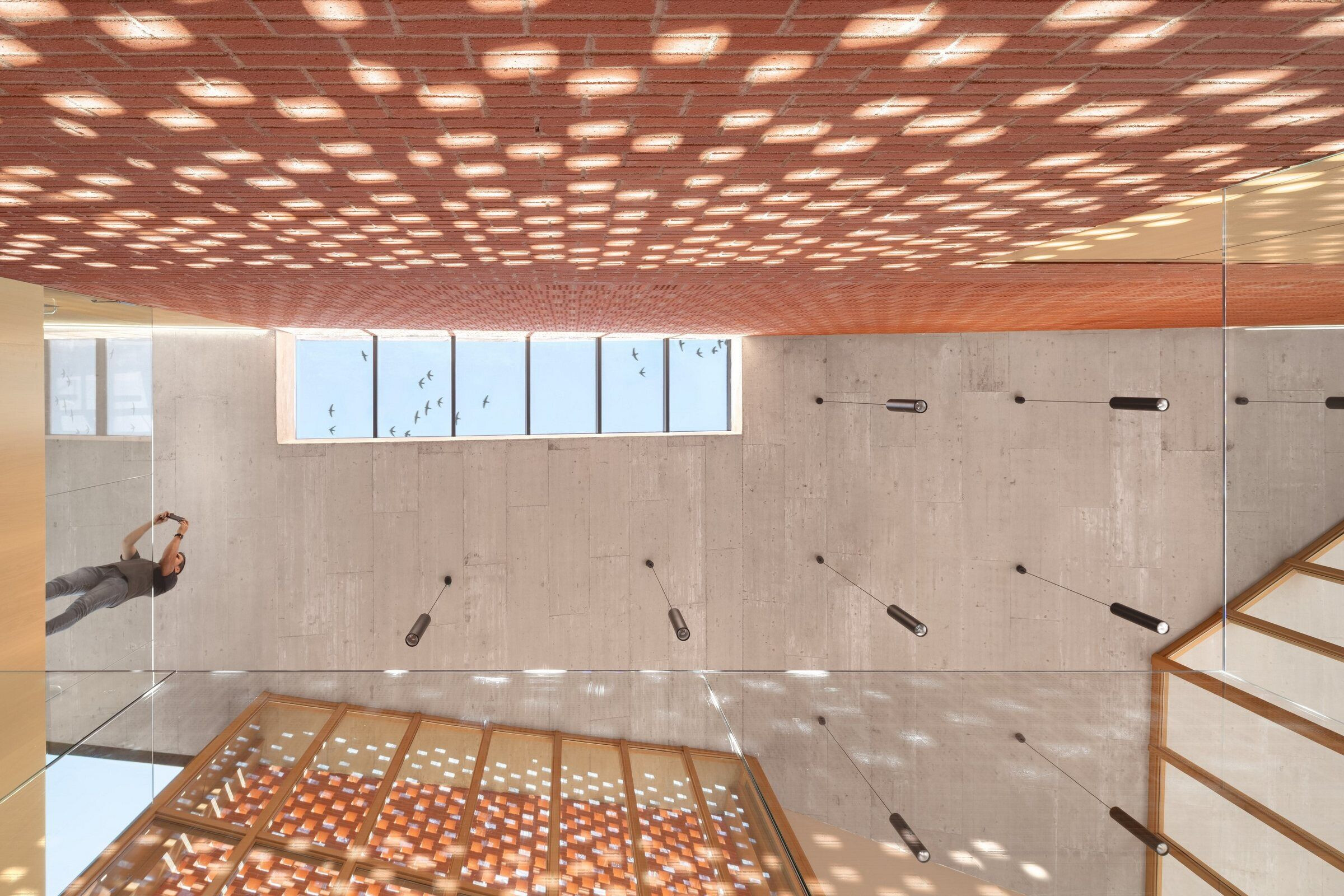
Team:
Architect: Magén Arquitectos
Other participants: Marta Aguado, Pilar Giménez, Irene Arrieta, Clara Ordovás (architects)
Quantity surveyor: Gabriel Fraj
Structural engineer: José Ángel Pérez Benedicto
Facilities engineer: Sergio TornéDarriba
Photography: Rubén Pérez Bescós
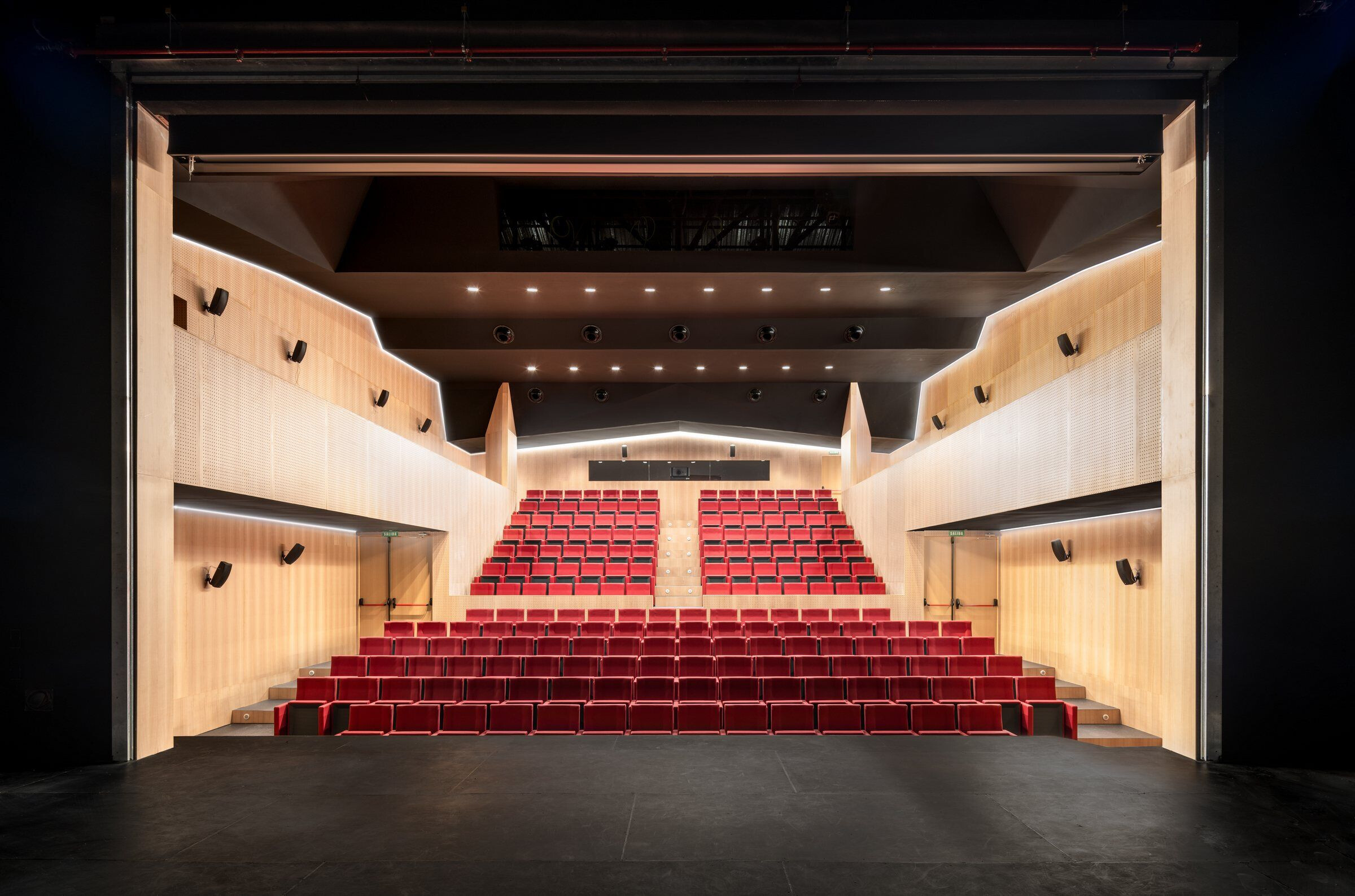
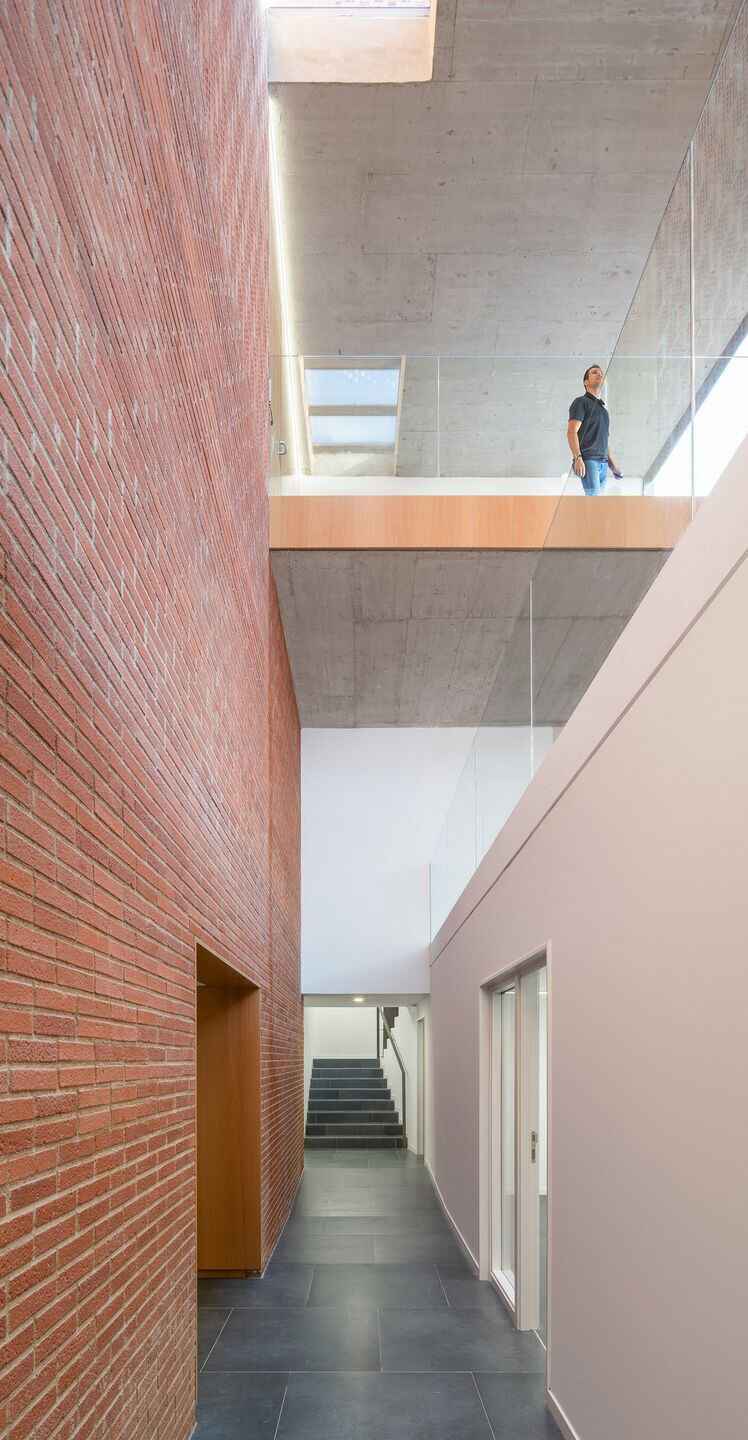
Material Used:
1. Facade cladding: Brick, perforated bricks, accoustic bricks, klinker, La Covadonga
2. Flooring: Porcelain stoneware tiles, Saloni
3. Doors: Wooden doors made by the carpenter
4. Windows: Wooden windows made by the carpenter
5. Roofing: Copper, Levantina de cubiertas y fachadas
6. Interior furniture: Seats, Ascender
