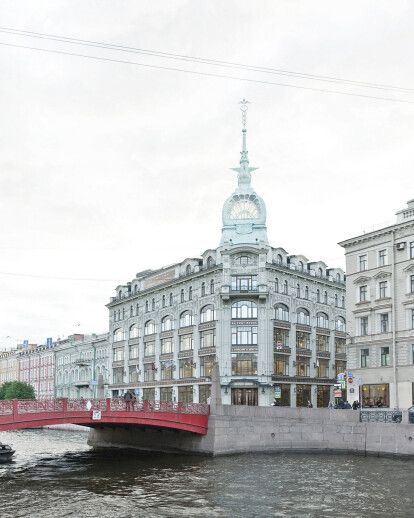Hong Kong based architecture studio Cheungvogl has created an open exhibition retail space around a robotic system within the restoration of the110 year old iconic department store,Au Pont Rouge in Saint Petersburg, Russia.
Completed in 1907, Au Pont Rouge located along the Red Bridge on River Moikawas built in the tradition of great European department stores such as Galleries Lafayette in Paris or Selfridges in London. Following the revolution in 1919, the building was renamed and converted into Volodarsky Sewing Factory and in the 1930s, the original cupola was demolished.In 2011, the cupola was reconstructed and the building underwent functional and architectural transformations to restore Au Pont Rouge to its original state as a world class department store in Saint Petersburg.
Historically, department stores introduced not only the early modern retail model, but also had a strong influence on the social and urban network of the cities and societies, acting as a catalyst for social exchange and redefining the role of consumerism. Within the renovation of the historical structure, Cheungvogl recreates the past innovation of Au Pont Rouge by transforming the new Multi-space into a truly public space of social, cultural and economic meaning to the city of Saint Petersburg.
The origins of the department store lay in the accelerated economy expansion and growing affluent middle-class with the Second Industrial Revolution in the late 19th century. At the turn of the 20th century, transformations brought by digital revolution (Third Industrial Revolution) and changes in consumption behaviour and social habits challenges the meaning and existence of department stores. The global shift towards online shopping and the reshape of consumerism has rendered many classical department stores and the retail model obsolete.On the brink of the current Fourth Industrial Revolution, which interlinks information technologies with automated processes in all aspects of life, there is an immediate need to rethinkthe core values of the future retail model.
In Au Pont Rouge, Cheungvogl creates a precedenceto implement a robotic system to choreograph new experiences that encompasses historical, architectural, technological and cultural values for visitors to enjoy spending time, interacting and exploring in the store.The physical shoppingexperience is tailored for visitors’ entertainment withhands-freecomfort and efficiencythat the automatedsystem offers. The exhibition space is freed from all trading operations and stocks, unfolding the potentials of creating a retail environment with enhanced spatial qualities and surprising experiences with alternative uses of space.
This robotic system silently conducts all operational and logistical aspectsin the background. Resourcing a mobile application to scan items to be added to the virtual basket and upon purchase, the robotic system proceeds theorder to the point of saleor preparesthe delivery to alternative locations.The classical trading process between patrons and sales is replaced by informative consultation with strong focus on human interactions and intellectual exchange, setting new standards for services. The speed of the machine along with the open exhibition retail provides simultaneous fast, slow and very slow pace shopping experience.
Architecture and Programming
While the external envelope of Au Pont Rouge is restored to its original state in accordance with local regulations, the sensitive internal upgrades ofthe historic iconis designed to enable the transformation of the department storeinto a new centrepiece for commercial, social and cultural life.
The design respects the integrity of the architecture as a symbol of progressive culture.Itaims to interweave a subtle yet dynamic hybrid between the architecture and itscontext. Heavily damaged structural parts, the distinctive art-nouveau staircase, balustrades and windows are restored and repaired to its historical conditions.Original non-structural elements were destroyed or removed over the last century of factory use and abandonment.
The new insertion is reduced to a sequence of translucent layers, organised and built upon the appreciation of the authentic craftsmanship so that the two can coexist to envision a new kind of connectivity between the urban fabric, architecture and people. Materials used are pure and light, both in their physical substance and poetic representations. The light industrial flooring and veil-like expanded metal ceiling reveals the support systems of the restored structural elements and newly integrated mechanical functions. Fixtures are simplistic in their aesthetics but highly technical in their detailing and manufacturing process.
The translucent glazed panels pass by the facades without anchoring to the existing, creating a 100 meter long gallery between the building façade and the interiors. Thesalon in its traditional sense,formssocialgathering space that engages visitorsto converse, redefine taste and spend time. Stretching along the peripheral of the building, the salonsfilterdaylight and city views across to the central atrium and connect the eight levels of the building with natural light.
Layered interconnected rooms defined by luminous interceptions allow spaces to flow into one another. The simultaneous visual connections and engagement between rooms and passages change the perception of space to inspire curiosity to learn, observe, touch, and enquire through poetic senses.
The store is designed to encompass multi-facetedspatial experience, from shopping to social and cultural gatherings, enhanced bydesignated sound palettesspecific to each level. Thecurated spaces,designed to exhibit niche objects in a museum format supportedby the robotic system provide opportunities for the visitors to interact,explore and experiment presents a renewed approach to consumption. With the provision ofspace as the newluxury, the holistic interpretation of the future retail model rebrands Au Pont Rouge as an innovative one-of-a-kind department store, which distinctively connects the architecture and its programmingas a transformer of public life.
The flexible and multi-functional Multi-space invites the public to engage in unexpected programs and events such as workshops, fashion shows, screenings, lectures, culinary functions, exhibitions and art performances, transforming Au Pont Rouge from a niche retail environment into an interactive social and cultural destination beyond its historical meaning to Saint Petersburg.





























