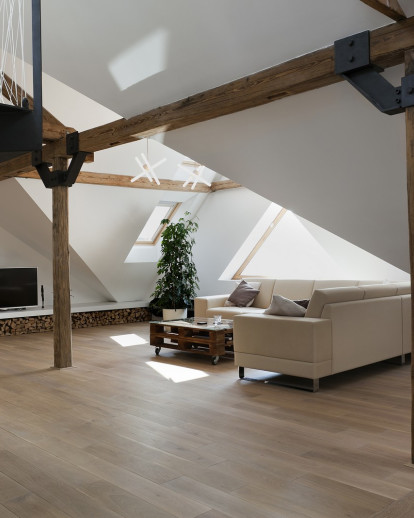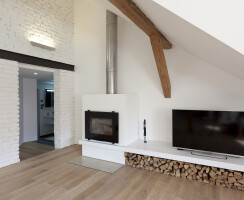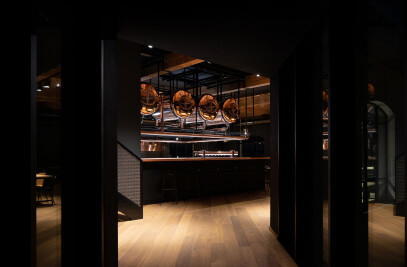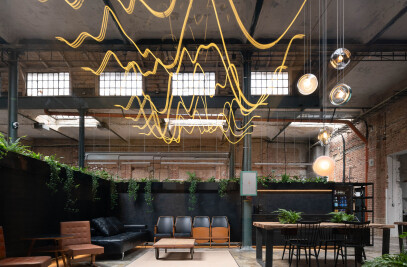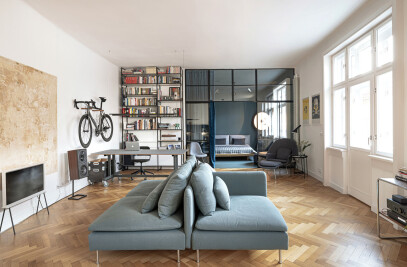This loft apartment located in a late 19th century house presents an interesting challenge: how to recover the graceful proportions of the living room while taking advantage of the possibilities offered by an earlier alteration which had inserted intermediate levels. The Owner is a business executive and collector of animal trophies who wanted a space that would allow him to display his growing collection and enhance its impact. He also wanted a home with the quality of a retreat from his frequent business travels. The lower level is a space for entertaining—its public character underlined by a large open space. This level also includes a full kitchen reconceived as a minimalist island.
The stair then becomes an open steel structure which flies above the lower level. The upper level contains two linear suites—one containing living, media and guest bedroom and bath; the other, the master bedroom, bath, dressing and utility areas. The living area contains a second satellite kitchen, this time developed as a single run of low cabinets. The bedrooms are separated from the other spaces by glazed pivot doors which are designed to be left open most of the time. The guest bedroom is really only an alcove--both the bed and the closet are custom-designed built-ins. The master bedroom suite is anchored on either end by unusual spaces—on one by a bath with a large steam shower and soaring mirror and cabinetry, on the other by a large dressing room with a mirrored wall and door. The color scheme for the unit is universally white for the walls, floors and ceilings. The wooden beams and several steel elements provides the color accents.
