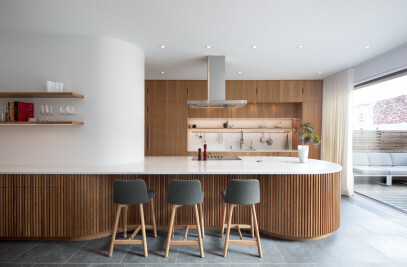This townhome has a 32’ atrium with a skylight running the full width of the house. Our design embraces this feature and heightens the experience of its dynamic interior volume. A fireplace is integrated as a central focal point. Atop the mantle is a grand bookcase that provides storage and visual interest as it draws one's eyes upward through the atrium.
At the main living level, the kitchen has been relocated from the front of the home to the rear where it now enjoys more open space and daylight in its position adjacent a window wall with views to a newly designed garden. A carefully detailed millwork 'cube' is a primary organizing element of the ground floor plan. It is a nicely proportioned object that orients movement through the space as it separates the living room from the atrium and kitchen. The 'cube' contains two concealed glass pocket doors that enable the living room to be closed off. It also conceals a coat closet at the main entry of the home and hides a discreet powder room.
At the ground floor level and up through the atrium and main stair, vertical grain Douglas fir slats provide screened views through the home and eliminate the necessity for guardrails. Douglas fir, concrete floors, and white lacquered millwork combine to create a crisp and clean material palette with a sense of warmth.
At the third floor level, a net 'floor' has been installed at the top of the atrium allowing the void space to become a dramatic play surface adjacent to the kid’s bedrooms. The use of a net in this location precludes the need for guardrails and opens the floor plan to unimpeded views to and from the third floor. Riggers from Cirque du Soleil provided and installed the trapeze net.
In the garden a covered seating area adjacent to the kitchen serves to blur the boundary between the interior living spaces and the exterior. Carefully placed hornbeams create an aerial hedge offering privacy from adjacent buildings while focusing attention towards the rear of the garden. At the garden's terminus, views are borrowed from a mature grove of hemlocks and spruce trees, enhancing the sense of lushness in this small city garden. Additionally, a small, shallow, fountain built into a concrete bench serves as a focal point.
































