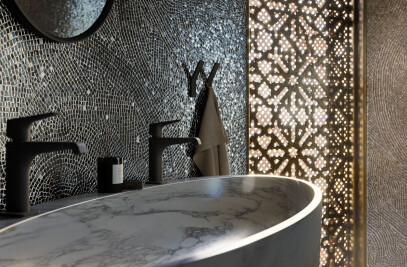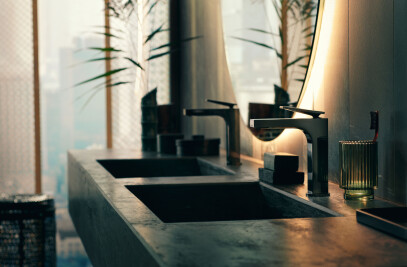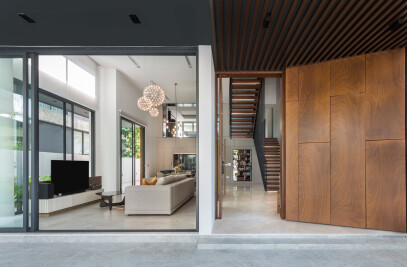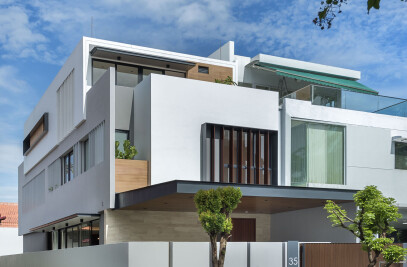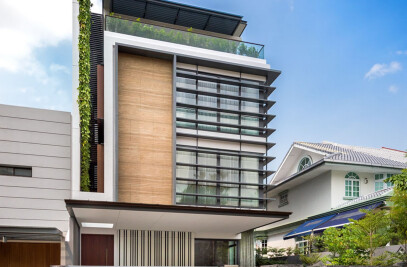DESCRIPTION
Atrium house was a response to our Client’s brief for a house of modern simplicity and good space. The architectural design of the house was based on the desire to celebrate spaciousness and create meaningful spatial relationships. The central atrium became the anchor for the house, connecting it with all the living spaces from the first to the highest level. The idea of a punctuation echoed to the façade with a patterned perforation that allowed greenery to climb and peek into the interiors of the house.
CONCEPT
The first level presented the living room as a spacious space. A lighted walkway connects the living to the open island kitchen at the back of the house. Our Clients loved these spaces for its openness and the island was a favorite space for breakfast and meals. The house owners enjoyed art and the walkway presented an opportunity for artwork to be displayed.
The dining room takes center stage at heart of the atrium space, illuminated by a generous skylight above. This space is also where two over-hanging common family areas look over. The stair well next to the atrium connects to this space as well with two glazed boxes that overlook It, adding interest to the atrium.
On the second level, the master bedroom is located at the front, and opens to a well-planted green roof of the car porch canopy. The master bathroom faces the green roof as well, through a subtle planter and perforated wall. The creeping greenery populated the perforated wall creating a refreshing screening for the long bath and shower space.
At the attic level, the family area opens to another outdoor terrace. Family and open seating areas at the second and attic level characterize the spaciousness of the design, accentuated by the warm engineered wood floor and illuminated by skylights at the stair well and the atrium.






