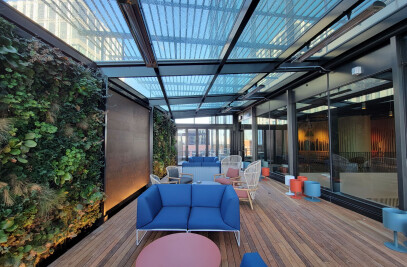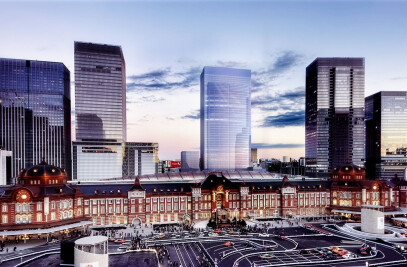The first phase of the ATCO Campus is a dynamic composition of two four-story office buildings and a partially submerged parkade, composed around a central quad and interconnected by the ATCO Commons, a central multi-purpose facility. The parkade creates a plinth within the sloping landscape, upon which the buildings and quad are sited.
Offering panoramic views to the Rocky Mountains and the Calgary skyline, the Campus’ design responds to the native geology and bio-diversity through a palette of deep earth tones, rich woods, warm stones, as well as locally-sourced building and landscape materials.
The ATCO Commons serves as foyer, living room, dining room and kitchen to the campus. As the heart of the campus, it interconnects multiple spaces across a variety of levels. At the core of each office building, a four-story atrium creates a communal space within the workspace and offers visual connections to adjacent floors.


































