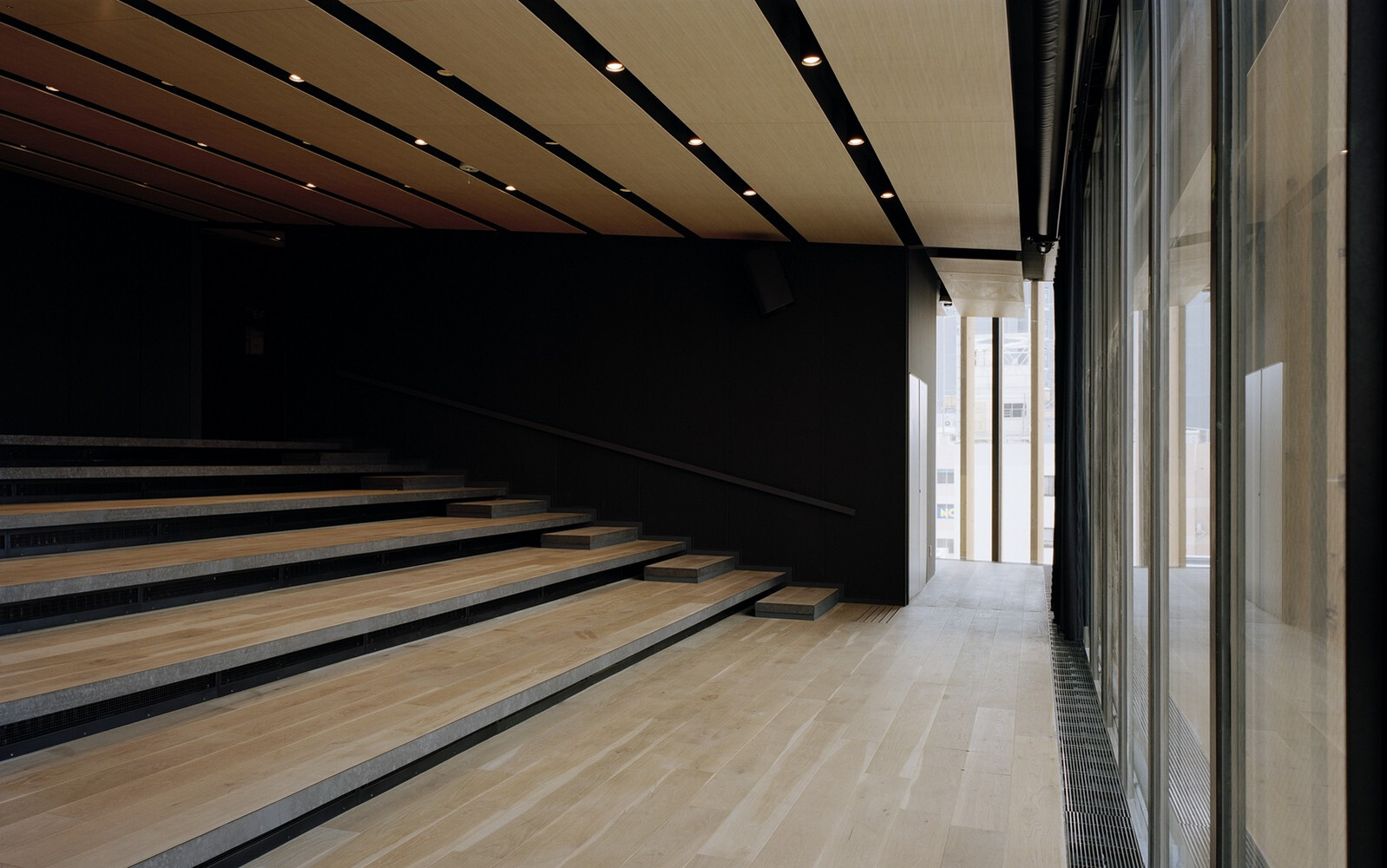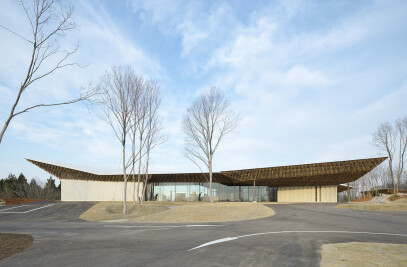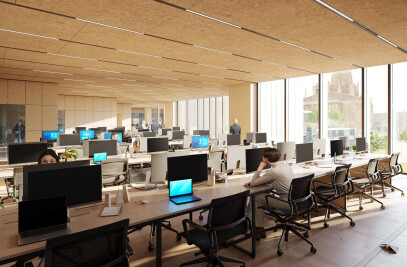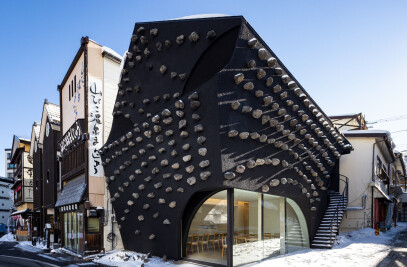In the corner premise of just 326㎡ across Kaminari-mon Gate, the building was required to accommodate plural programs such as tourist information center, conference room, multi-purpose hall and an exhibition space.
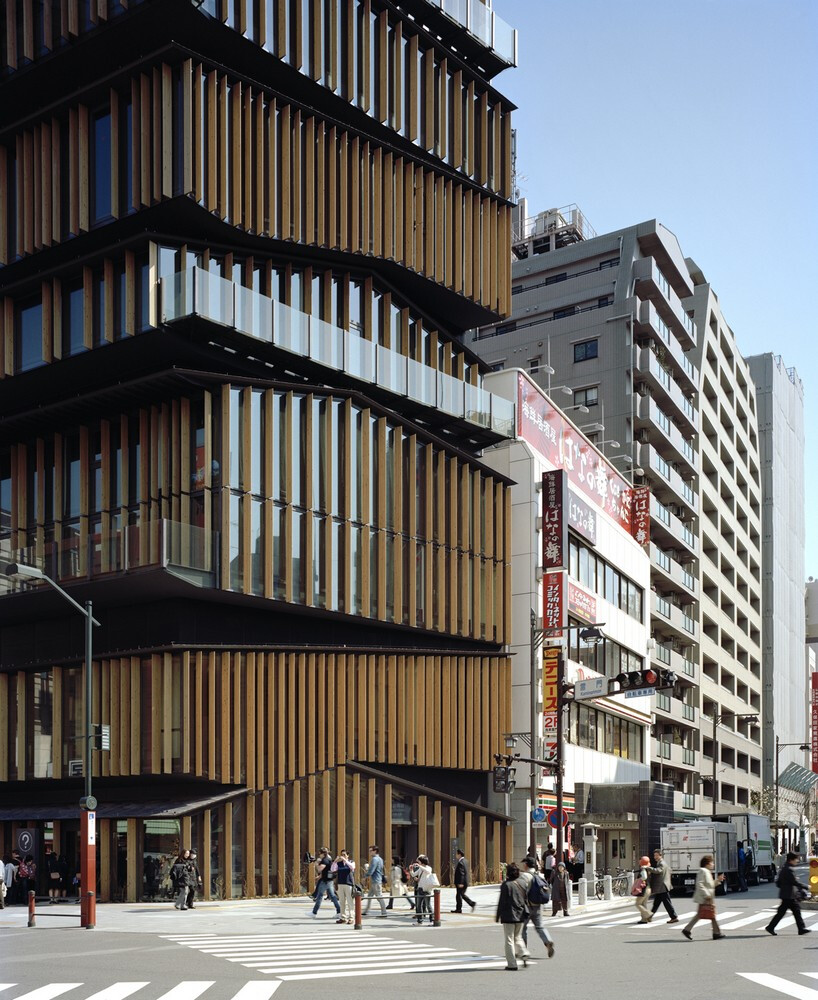
The center extends Asakusa’s lively neighborhood vertically and piles up roofs that wrap different activities underneath, creating a “new section” which had not existed in conventional layered architecture. Equipments are stored in the diagonally shaped spaces born between the roof and the floor, and by this treatment we could secure large air volume despite its just average height for high-and medium-rise buildings.
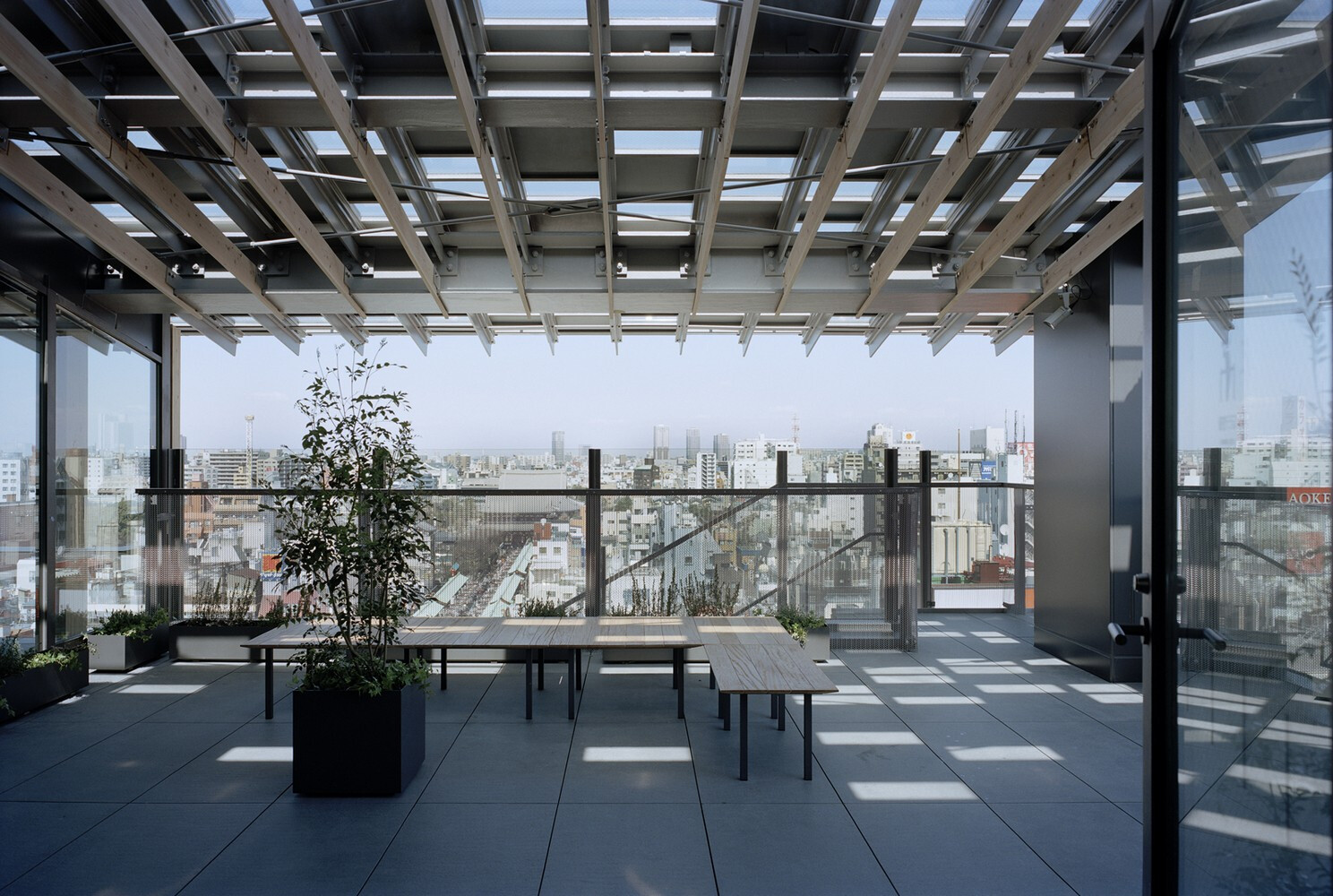
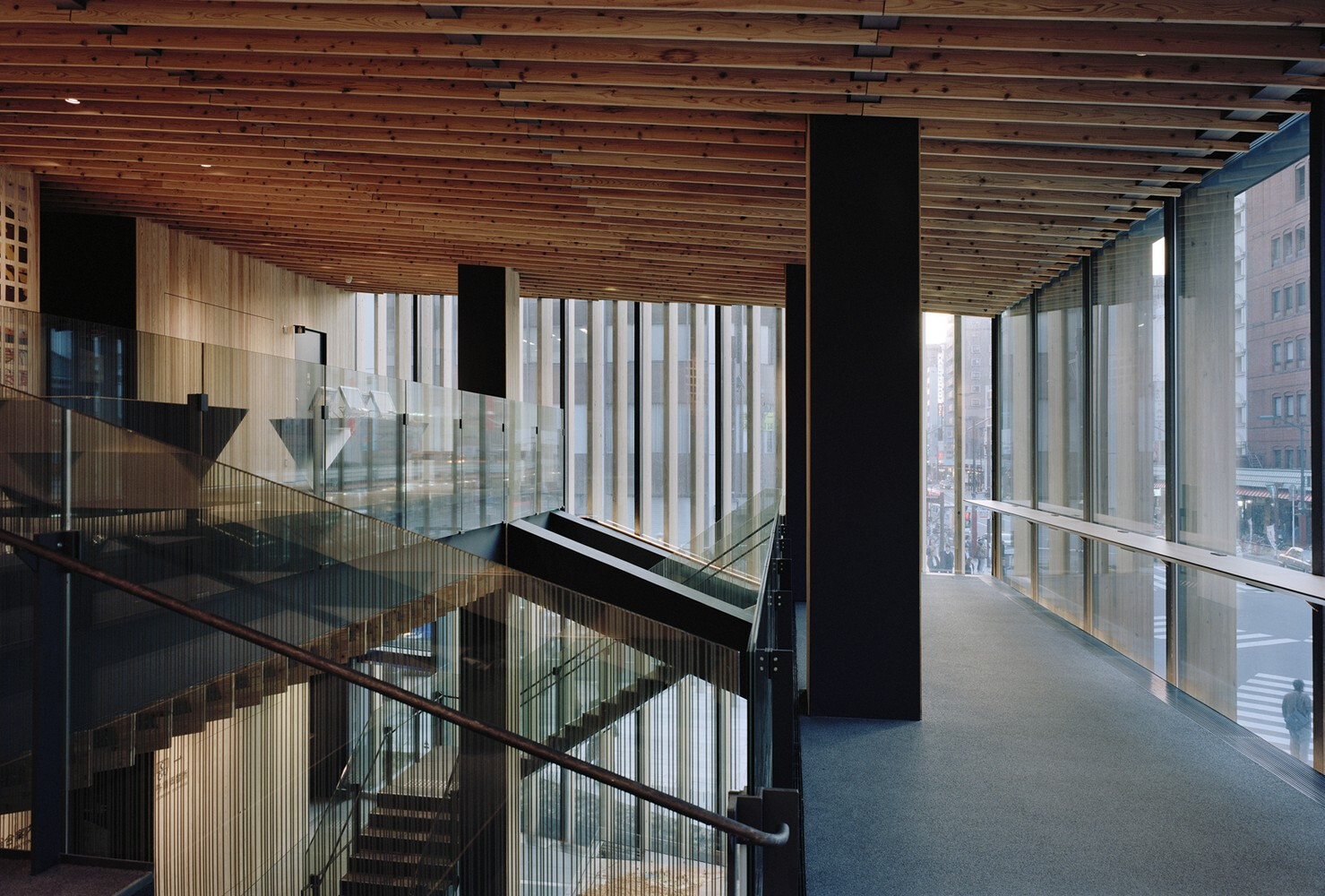
Furthermore, the roofs not only divide the structure into 8 one-storied houses but also determine the role of each floor. First and second floor has an atrium and in-door stairs, creating a sequence from which you can feel the slope of the two roofs. On 6th floor, taking advantage of the slanted roof, we were able to set up a terraced floor with which the entire room can function as a theater. As angles of the roofs inclined toward Kaminari-mon and the heights from the ground vary from floor to floor, each floor relates differently to the outside, giving a unique character to each space.
