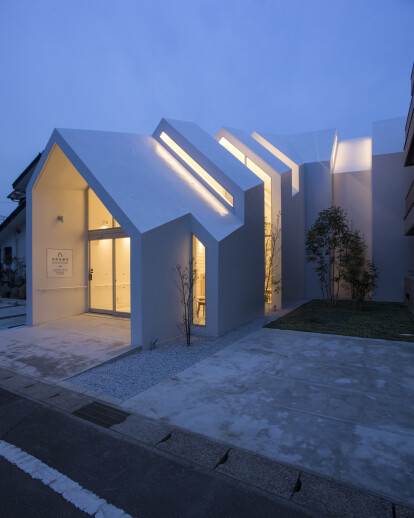The clinic is located in a residential area near Tokyo, where currently there is an increased elderly population. This project is intended to establish an “open” clinic for the local area. Which is different from the conventional hospital. The Idea is, that in the future the residents can visit their family doctor in this building, as opposed to the specialized medical service in theuniversity hospital.
To have the benefit of the maximum area on the following site boundary, the floor plan results as L-shaped. The building is northeast oriented, opening through a dynamic facade with several recesses that allow to let the natural light come inside, while at the same time keeping the privacy of visitors. This concept of recesses creates a strong relation between the external natural environment and the interior space. That, at the same time, creates a variety of niches that givethe patient the possibility to choose their favourite one. The building is therefore composed of two floors. On the 1st floor we placed all clinical examination rooms to facilitate the elderly and disabled people, andthe service spaces for the staff members are situated at the 2ndfloor. To give a more familiar image of the building to the visitors we chose a typical house-shape as facade. The roof getsgradually higher until the center of the building. This transition producesspaces with right proportions, from a cozy entrance to a double height space for waiting, which reduce the feeling of pressure forthe surrounding environment.For keeping the space more open at Lounge2, we decided to setback the wall at the 2nd floor.
To realize this geometric shape we decide to use a RC structure. The West part is made of a composition of many wall-type RC structures, instead the East part is composed ofseries of single complex elements (walls and roof are one element) with a wall-type frame RC structure. At the construction process, we decided to use “cut” plywood framework as the shape of the “unrolled” 3D model, such as paper model. This precise work during the design phase allowed us to achieve an exact geometric shape with high-accuracy technic.
We hope this clinic will surpass the general function of the normal clinic and develop a close relationship with the local residents, as the “house” of the quarter.





























