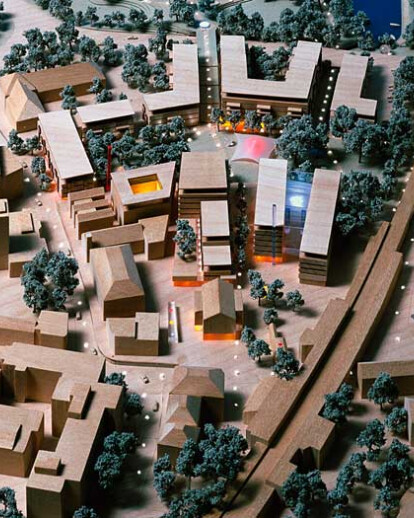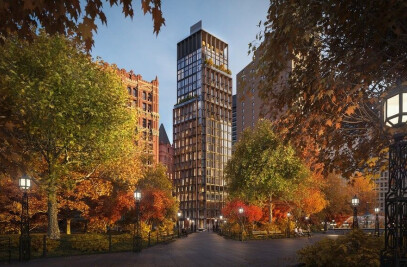The massing principles for the blocks are driven by the open expanse of the parkland which made it appropriate to create a strong, volumetric presence adjacent to Parkway. This also coincided with the Urban Design Framework which sought to establish a hierarchy of horizontal composition with a base, middle and set-back top for all development on the site. In response to this, a parapet datum was established, with deeper set-backs on the sides of the building that face public space. As a result, the quality and identity of the linear parkland is stronger, being bounded by a backdrop of buildings of a constant height.
The base, containing the duplex apartments, responds to the immediacy of its setting. Vertical screens of solid timber are fixed in front of painted, rendered panels. The screens, which make reference to the wooded landscape, can be hinged away from the facade to provide shading to the terraces. The middle layer, representing the five typical floorplates, is composed of a series of storey-high, framed rendered panels and full-height windows, set within the structural frame which projects 300 millimetres from the base. Living rooms have large picture windows giving access to generous balconies, conceived as glazed boxes hung on finely detailed steel supports. The linearity of the long finger elevations is broken down by careful positioning of the openings and the panels, adding a degree of richness over the rhythm of the recessed structural frame.
The top layer – a set-back top floor – is clad entirely in a combination of clear and opaque glazing. As a result, the top of the building ‘dissolves’ into the sky, reinforcing the light-weight nature of the top storey and reducing the visual impact of the building.
The northern end of each block creates a series of well-defined pavilions fronting onto the more formal urban space of Central Park. The gaps between the pavilions are the glazed entrances into the building, each of which leads into a sweeping ambulatory overlooking the courtyards and linking three levels of vertical circulation to provide a clear sense of legibility and orientation to all blocks. The courtyards are located one level below the entrance so that the park will be visible beyond to the south. The entry level leads directly, via wide straight corridors, to the front doors of the duplex apartments, most of which have access to private terraces in the courtyards from their lower level. Corridors extend south from each circulation core to access the apartments in each finger.

































