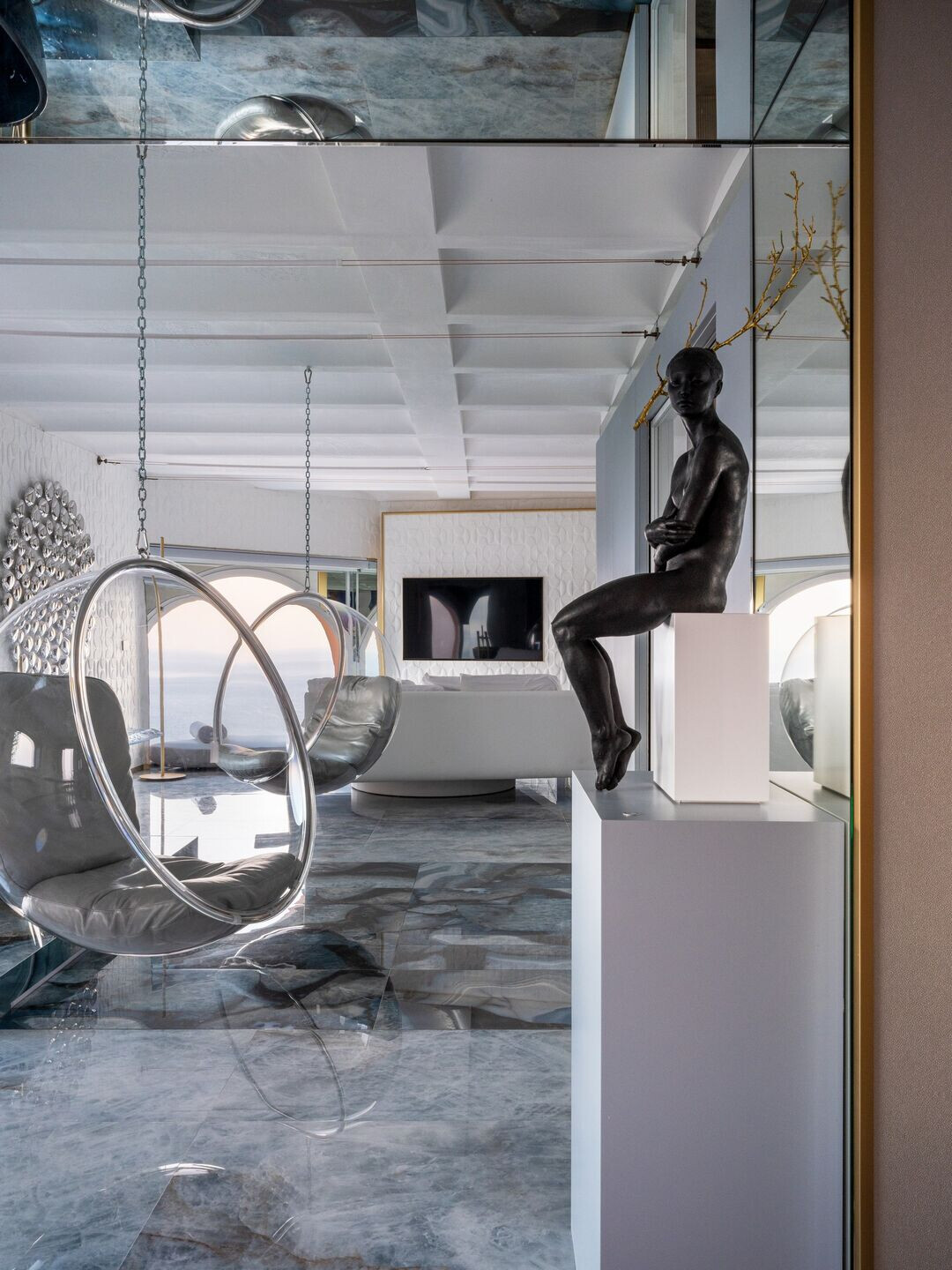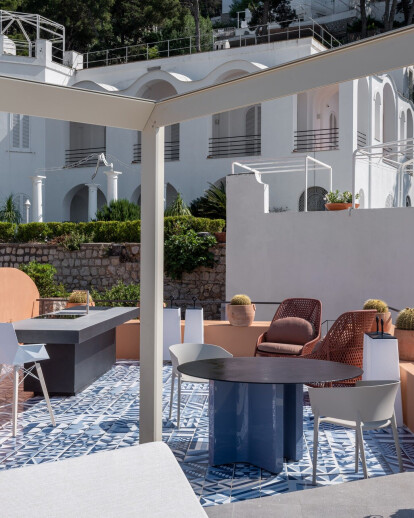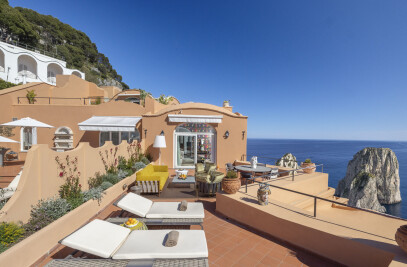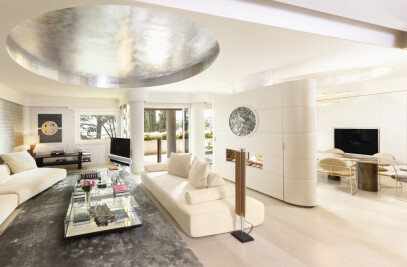Loto Ad Project redesigns the Art Suite of Punta Tragara using the sea as inspiration and the Sixties as a compass.
The ART SUITE of Punta Tragara, 5-star luxury hotel in Capri, was redesigned by architect GiorgiaDennerlein, who, knowing well architecture and Genius loci, made it an extension of the surrounding landscape. The Capri Sea ideally enters the suite through three arches, it shapes walls and furnishings with its own color and movement, the water becomes a pattern and everything seems to float, favoring navigation towards maximum comfort.
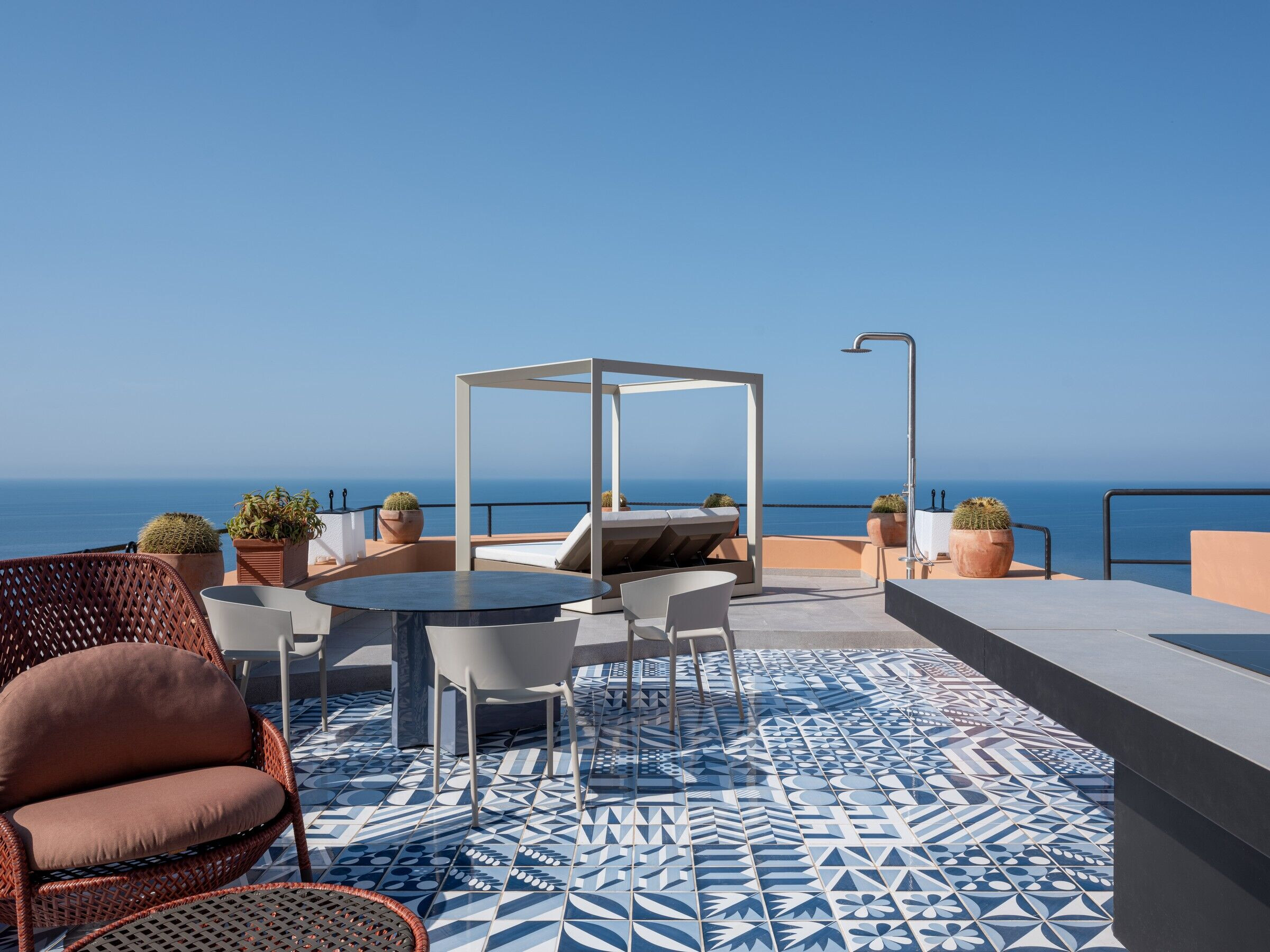
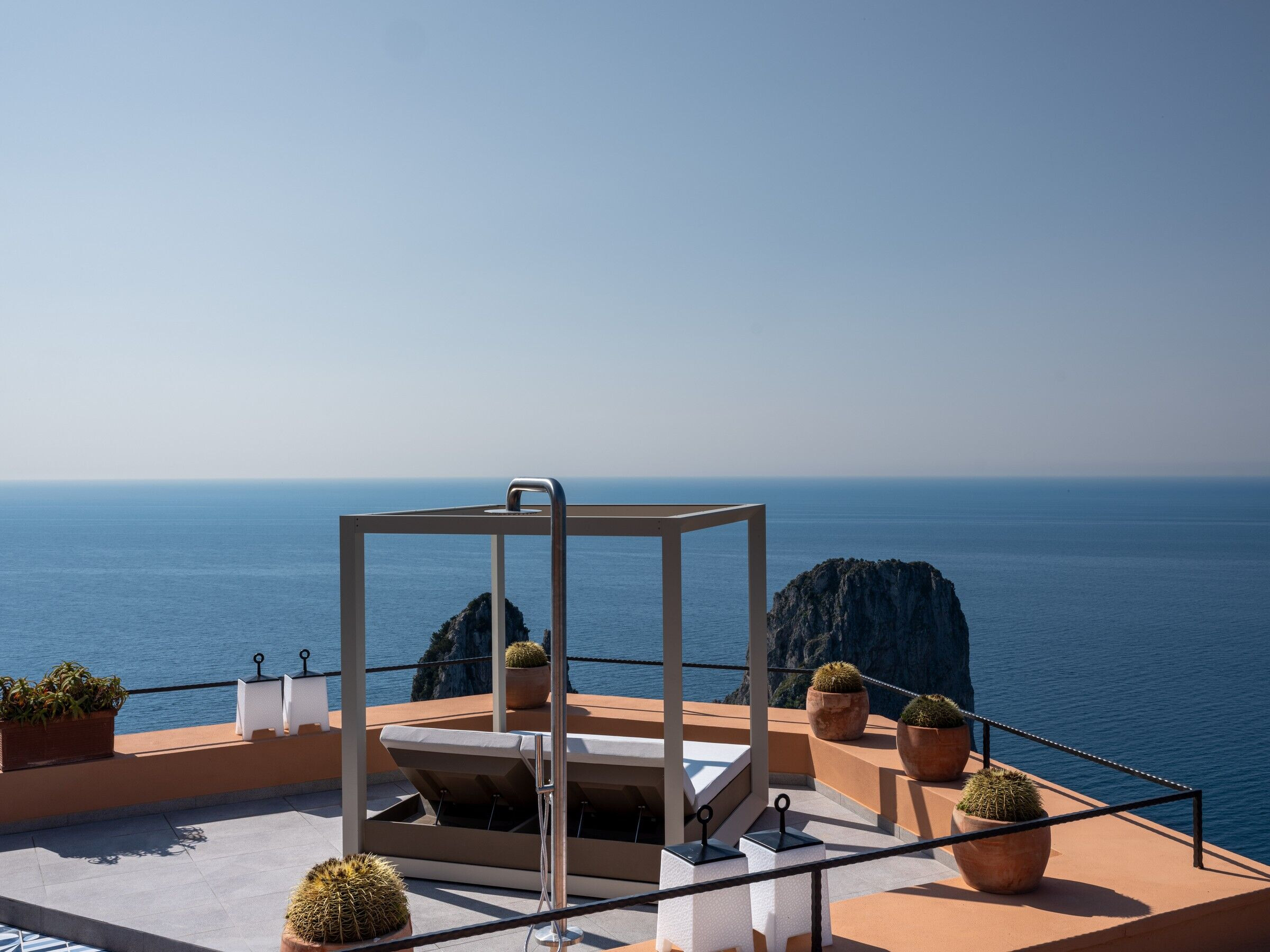
A total immersion supported by a blue-veined onyx floor that meets a strip of blue agate and tells of waves breaking on the rocks, of suggestive sea caves. The slid of marble also becomes the noble and architectural element that cuts the space in two and connects the salle de bains, closed behind a wall of ribbed glass with GLASS ITALIA doors and a dividing unit by SEVENTYONEPERCENT that mounts Venezia series taps by FANTINI, with the transparent blue resin tank by ANTONIO LUPI on the platform in front of the maxi window, an ideal boat that floats seamlessly between indoors and outdoors.
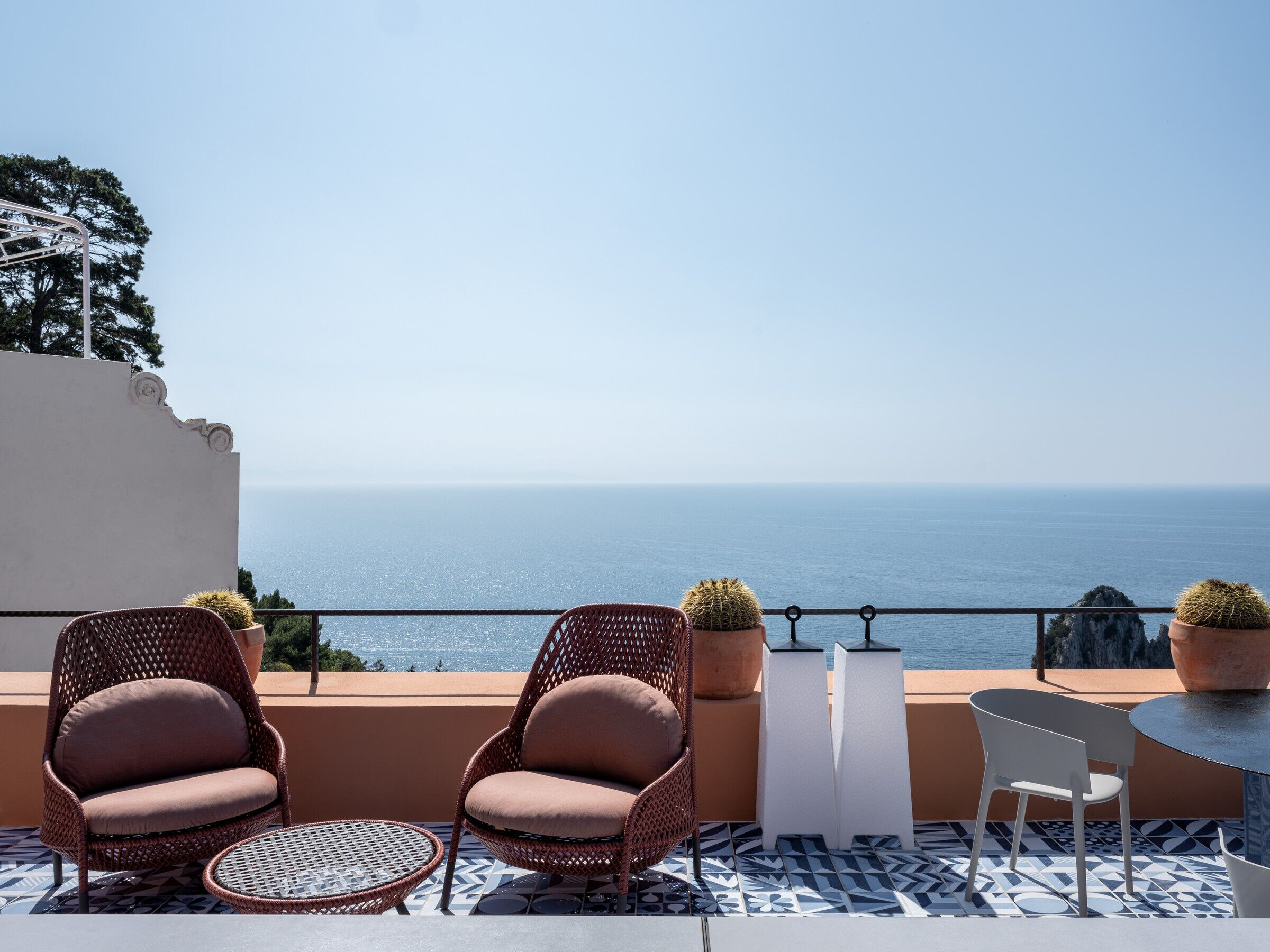
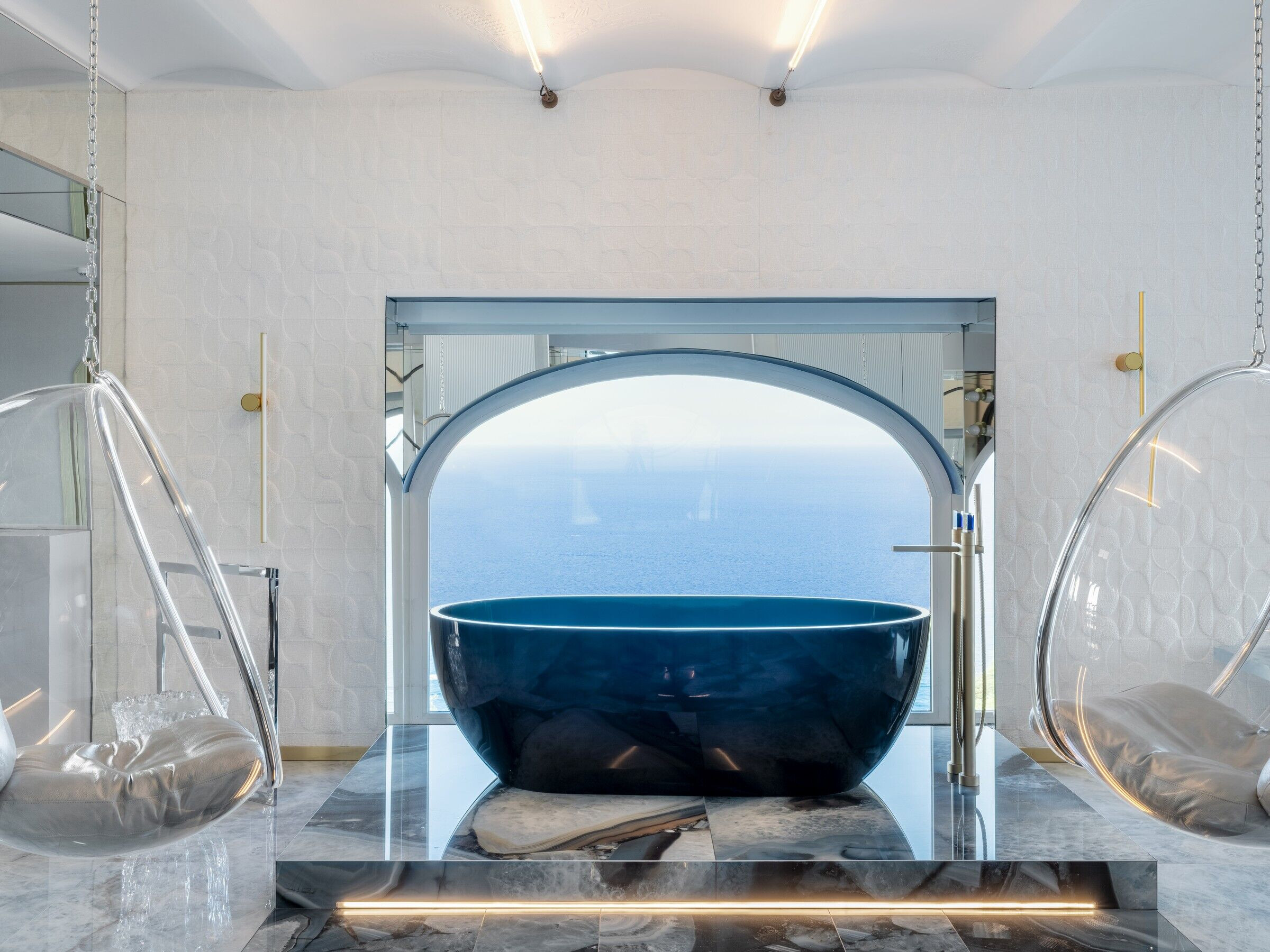
Loto Ad Project plays with surfaces, uses them to divide or unite, define moments of life within this luxurious nest facing the stacks in the bay of Naples. In correspondence with the tub there are also two bubble chairs by EERO AARNIO, an iconic seat from the 1960s that functions as a suspended nest, transparent bubbles to rediscover the lightness of a maritime and holiday atmosphere.
Art, architecture and design define a private universe for sophisticated flaneurs, a path between sculptures, furnishings and walls that draws heavily on the Good Design season, designed to improve life through experiences that combine aesthetics, innovation and functionality. Architect GiorgiaDennerlein combines them perfectly in an interior project that enhances creativity, her own as well as that of Constantin Brancusi and Giò Ponti, respectively on the limited edition wallpaper "L' Atelier di Brancusi" by CASAMANCE, and in the majolica tiles for the roof from the BLU PONTI collection produced by Francesco de Maio.
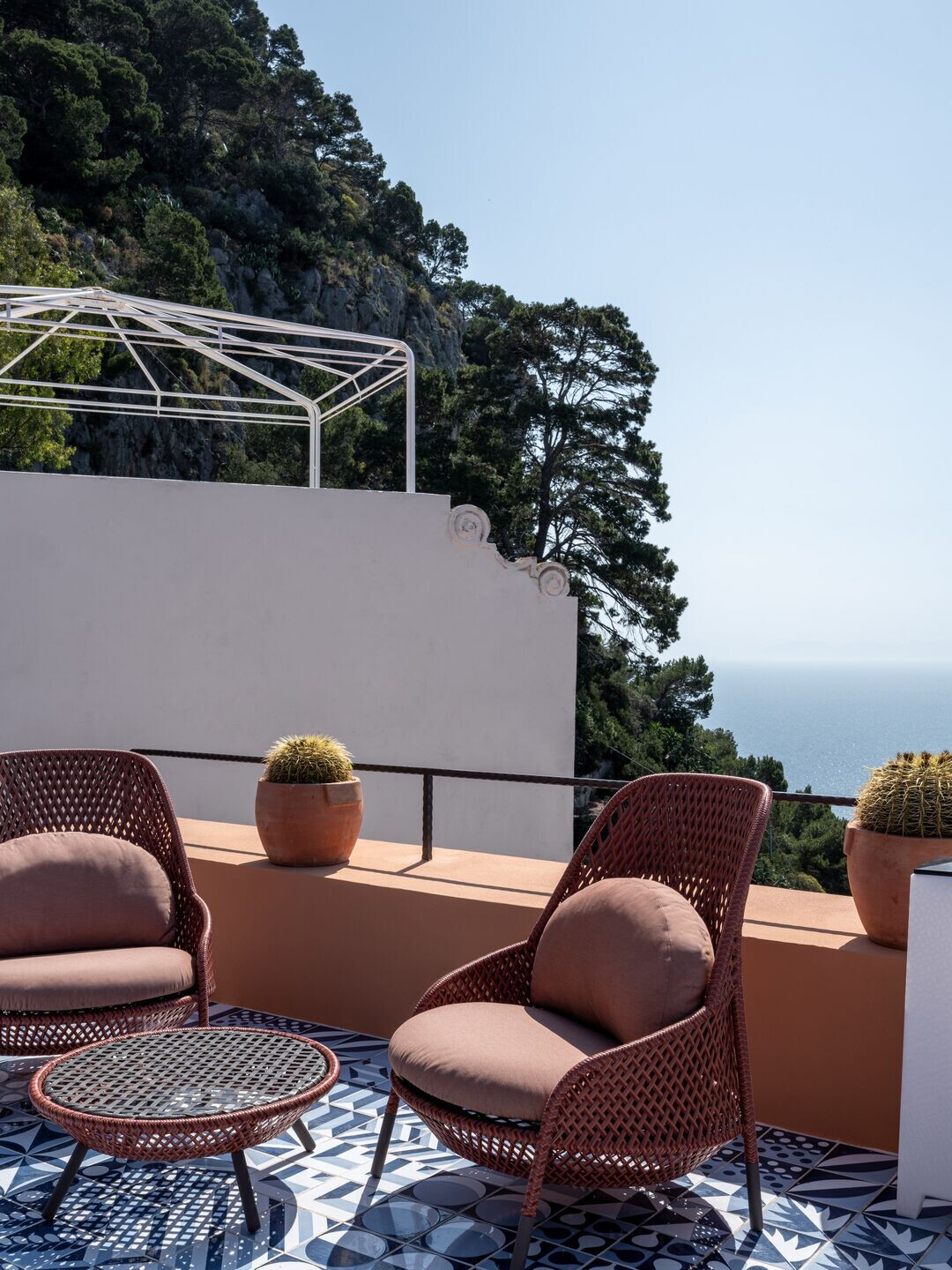
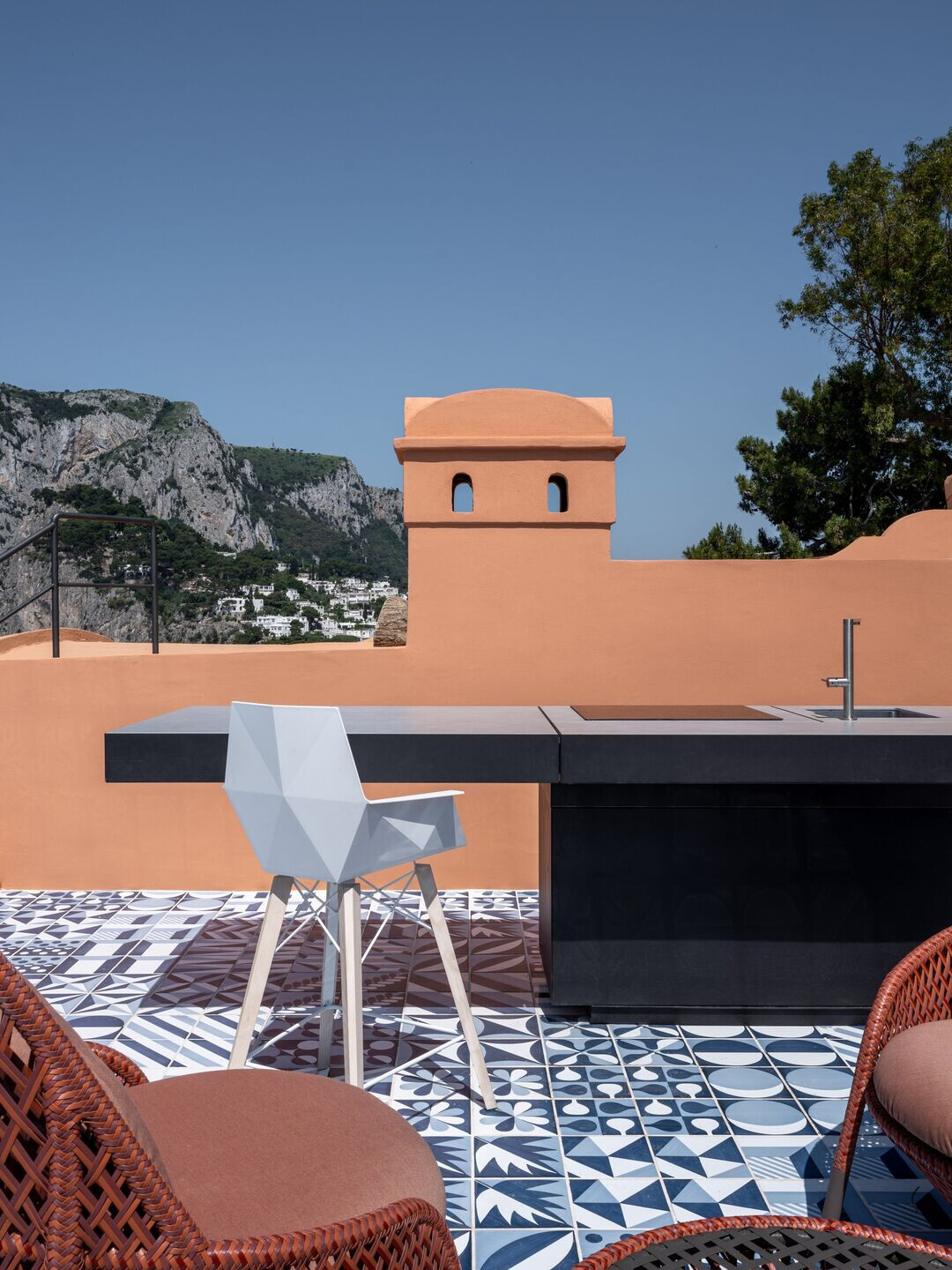
The environment is domotic, customized by the design studio and made refined and flexible thanks to a concept that breaks down barriers or makes them transparent, freeing the furniture from any constraints with respect to the architectural layout. The revolving bed, for example, finds its center in the open space, it is the island within the island on which to set one's course with respect to the horizon, inside and outside the Art Suite.
The circularity of the Sixties is the graphic and conceptual sign that feeds the sense of gravity, the attractive force between different shapes and materials composed in a harmonious and sinuous embrace. From the entrance to the rounded walls on the opposite edge of the room, everything curves, moves and warms the atmosphere. The CURVE by ARTE relief bouclé tissue paper contributes in this sense and the wall installation in the sleeping area, a sort of mantra capable of refracting light and stimulating balance and for which a resin bench lends itself as a pedestal that equally refers to the water clarity.
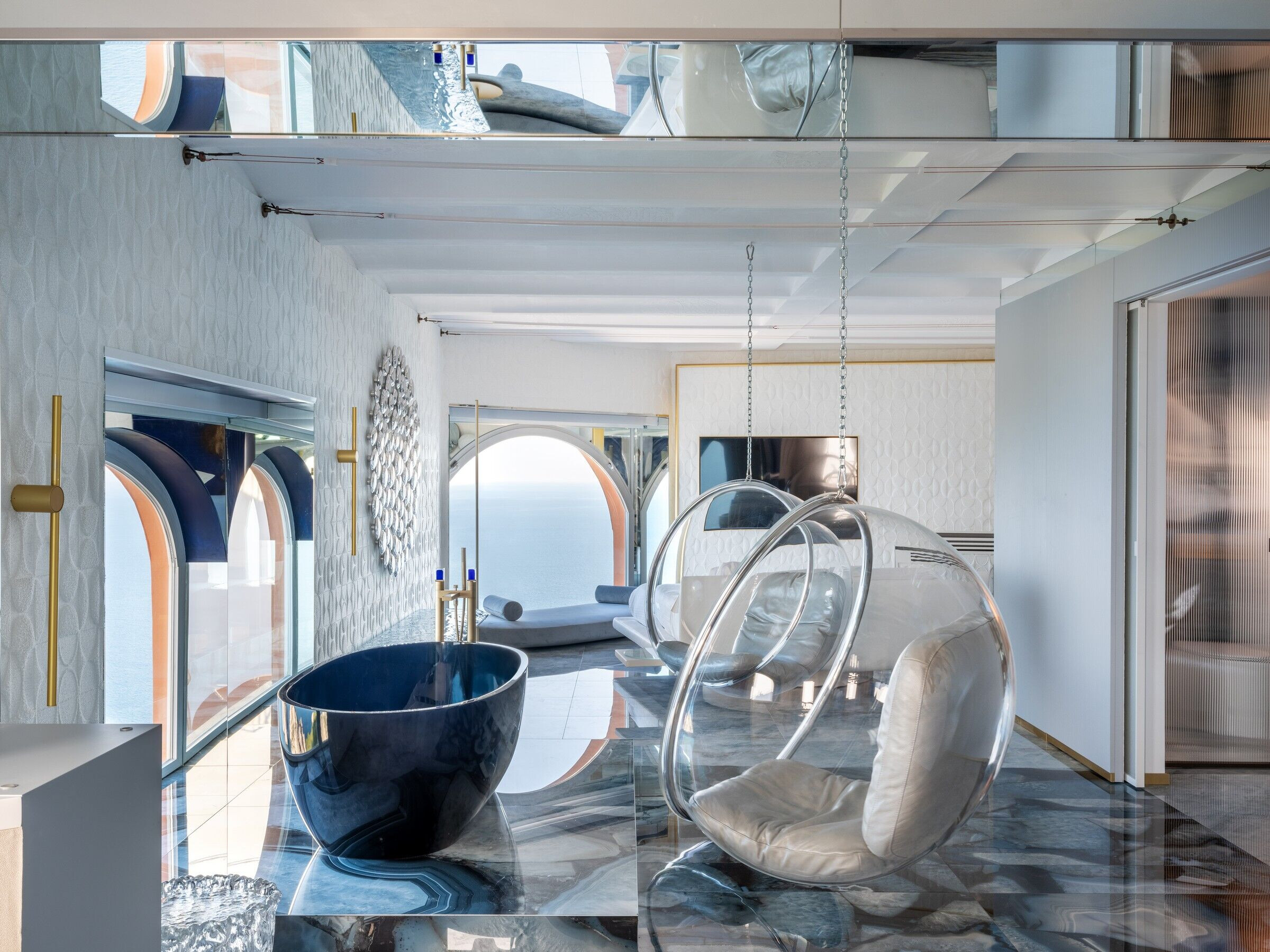
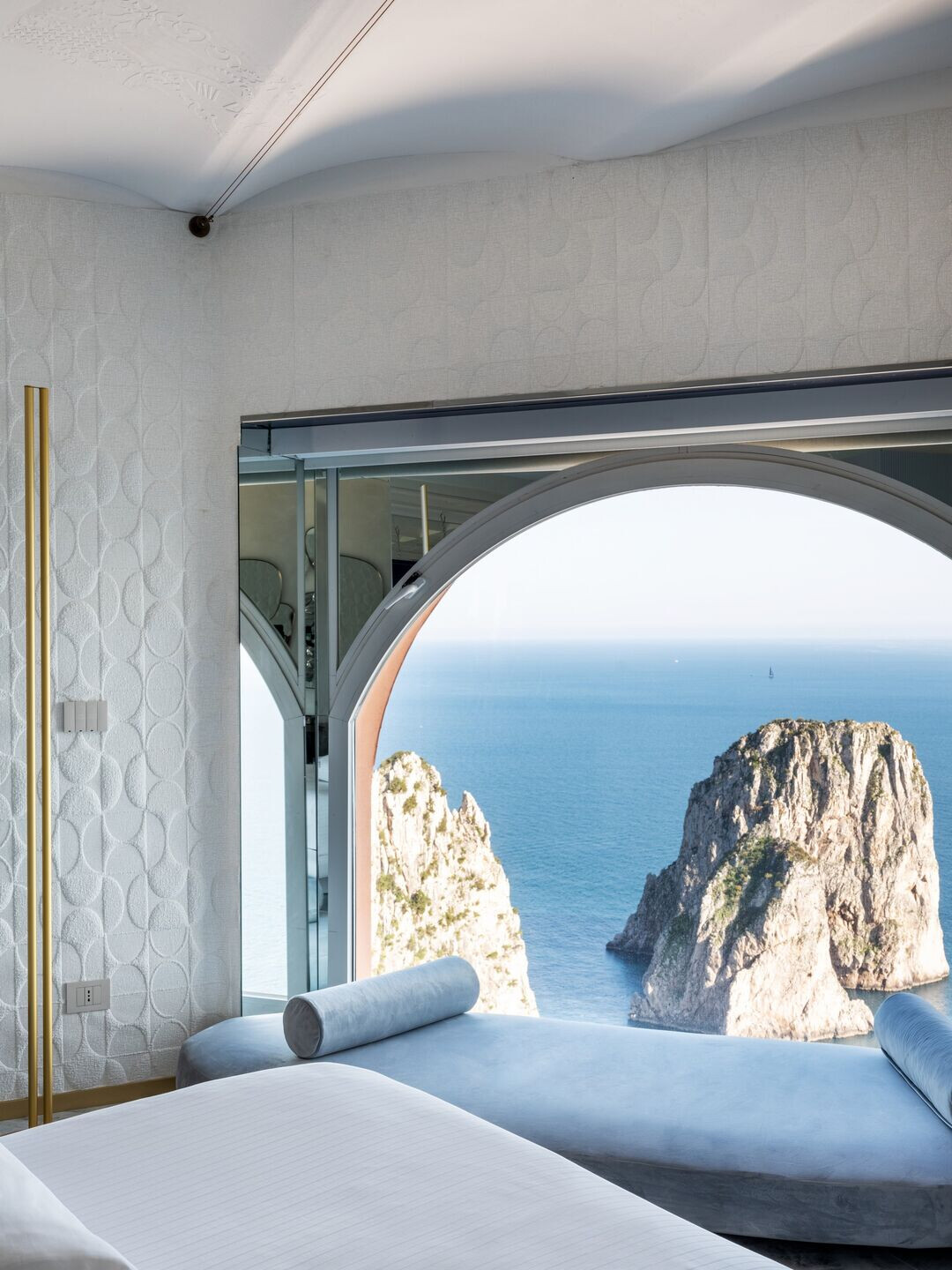
The Mediterranean Sea is the thread that unwinds even in the outdoor project: a small pocket balcony with VONDOM, BAXTER and DEDON furnishings is the obligatory access to the roof terrace. Here, the white and blue decorations designed by Giò Ponti in 1960 for the Parco deiPrincipi in Sorrento become the sea under your feet even at this height. The geometric motifs and colors of the ceramics dialogue with the skyline, weaving an infinite web of shades of blue that will frame the evenings of tourists and their guests. The outdoor kitchen of TALENTI is dedicated to them, where you can taste the exclusive menus signed by the starred chef Luigi Lionetti.
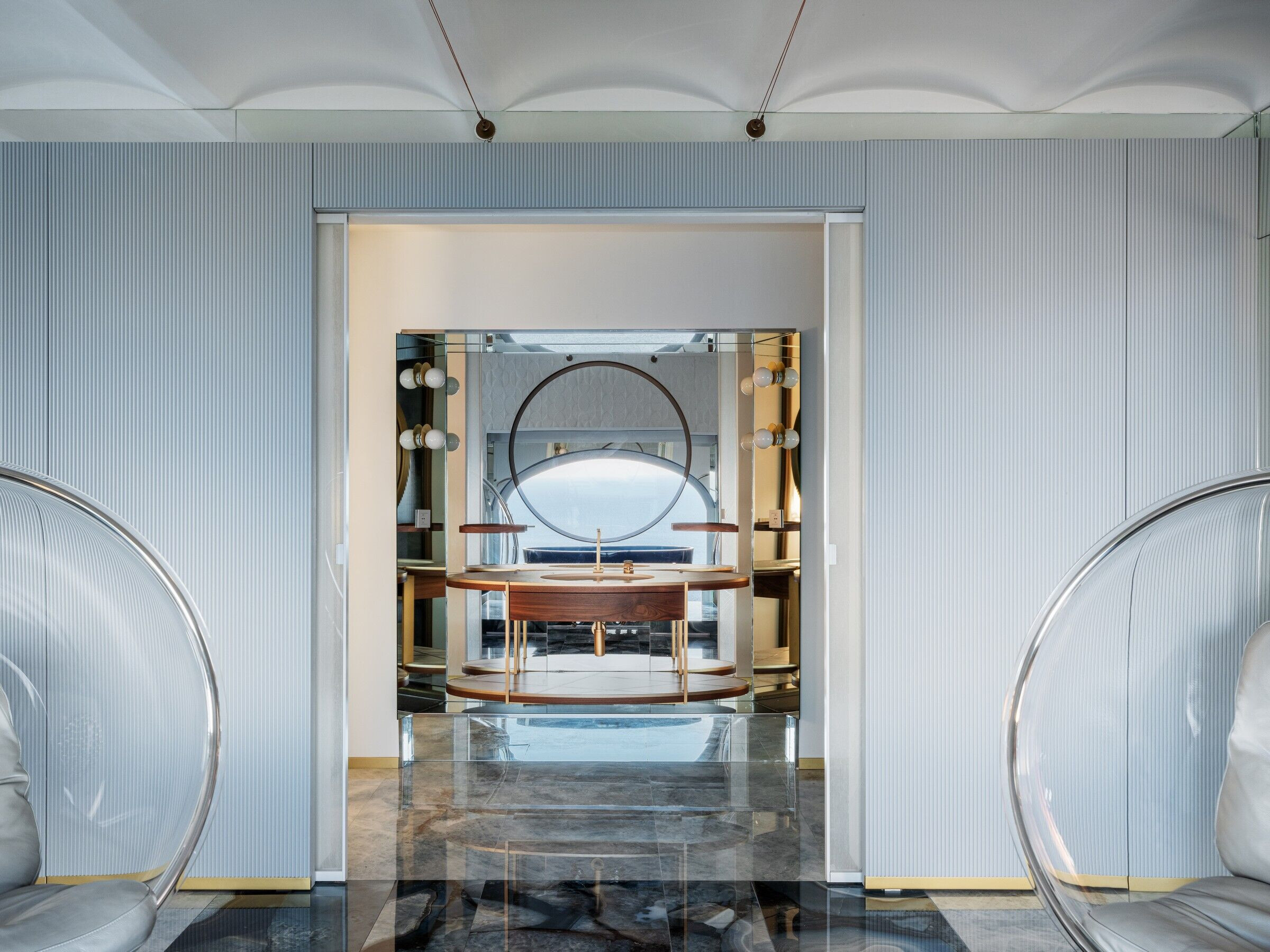
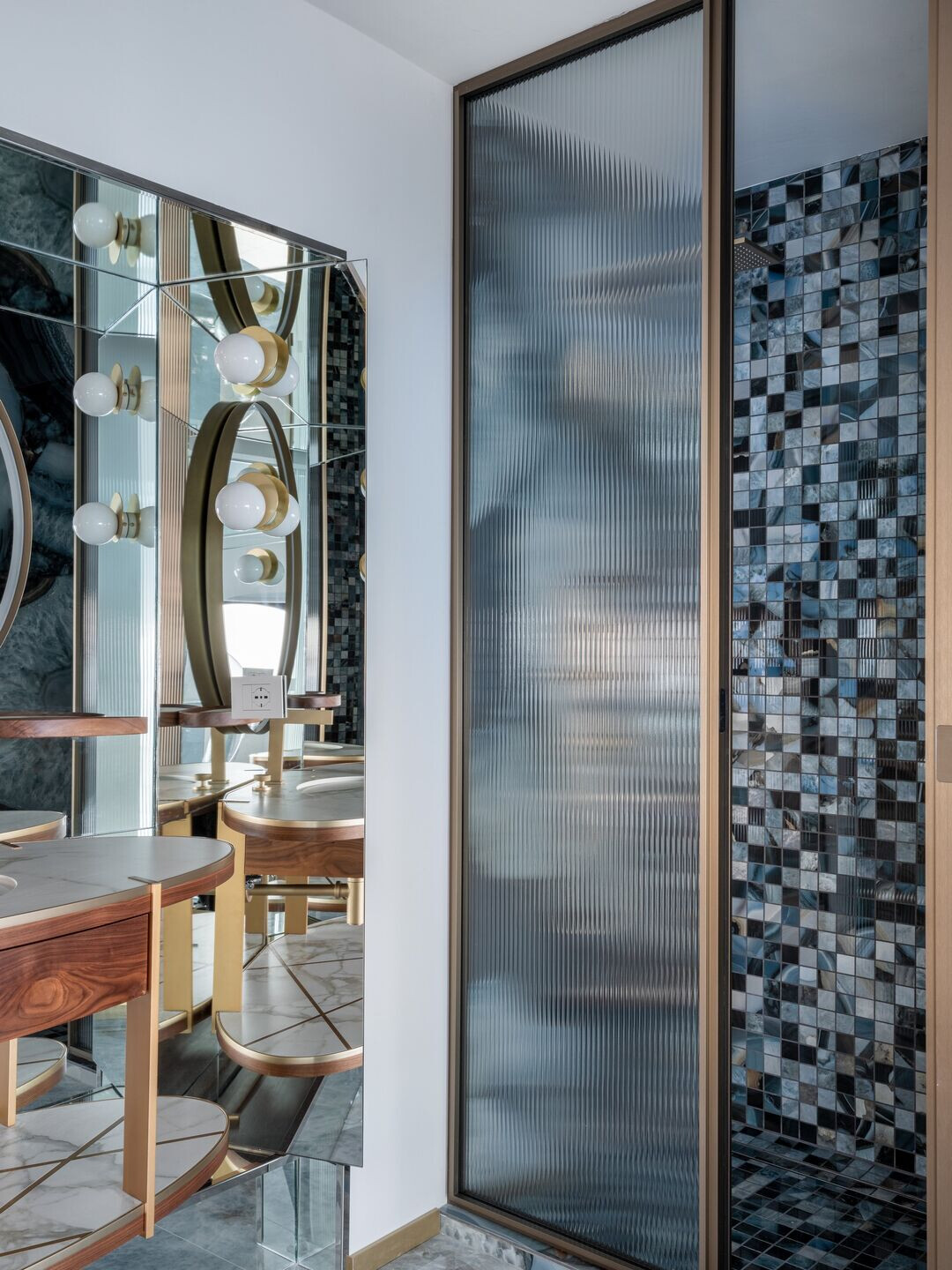
Team:
Architect: Loto AD Project
Photography: Francesco Marano
