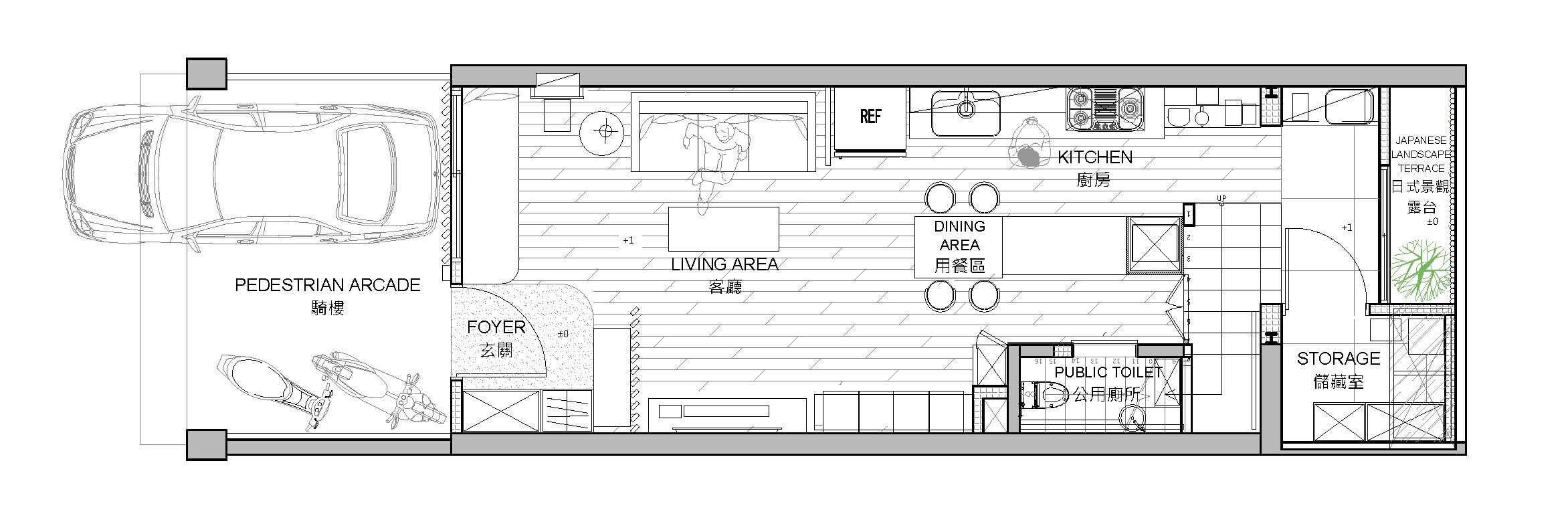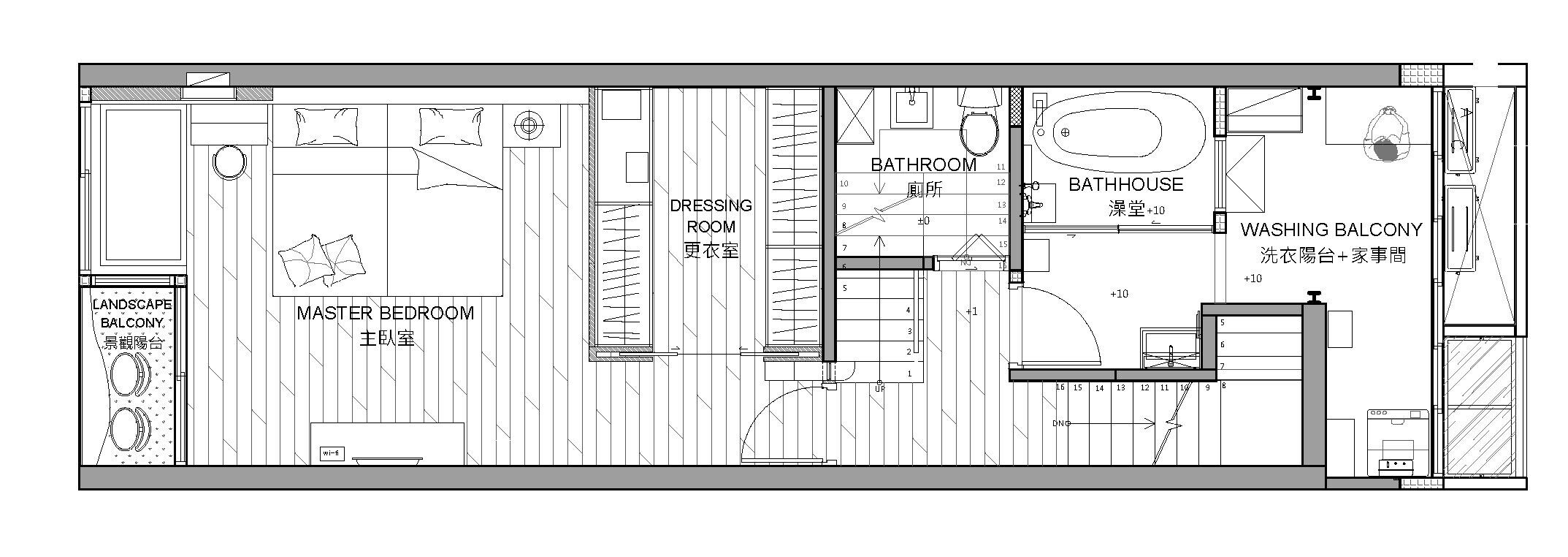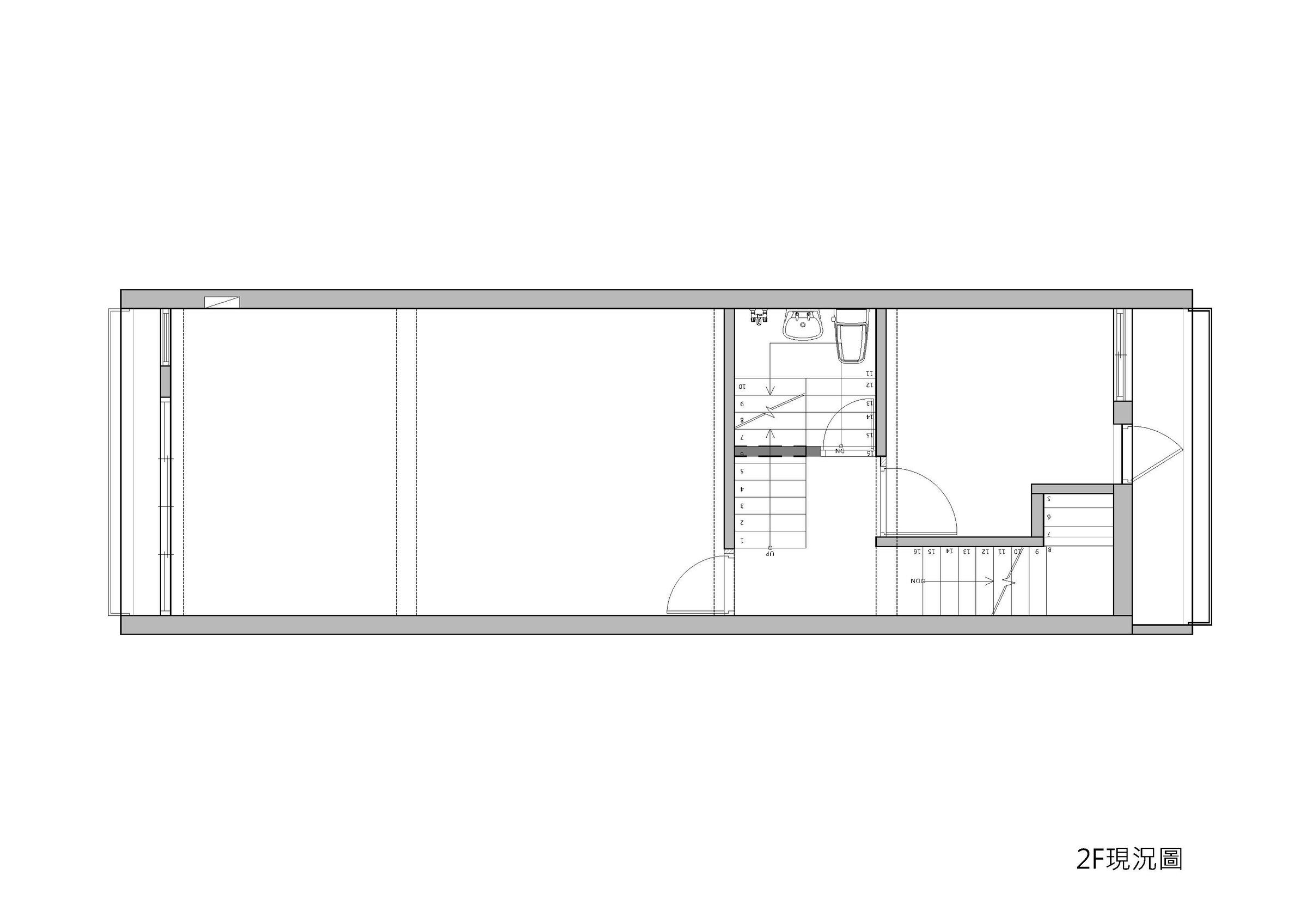Design Concept
The homeowners are a dinky couple with two cute cats. The half second floors are old house interiors a total area of 109㎡. Because of the homeowner's intense love of Japanese culture and Japanese lifestyle. Demand for cat children. The grocery of life accumulated by the homeowners is integrated into the design. Become the most important design topic.
During the negotiation process. Most impressive need for the design team is the design of the homeowner's proposal soup house (money soup). The soul of the soup house is the bathtub and Mount Fuji. Through the sharing of homeowners. The team knows why Mount Fuji had to be designed inside the soup house.
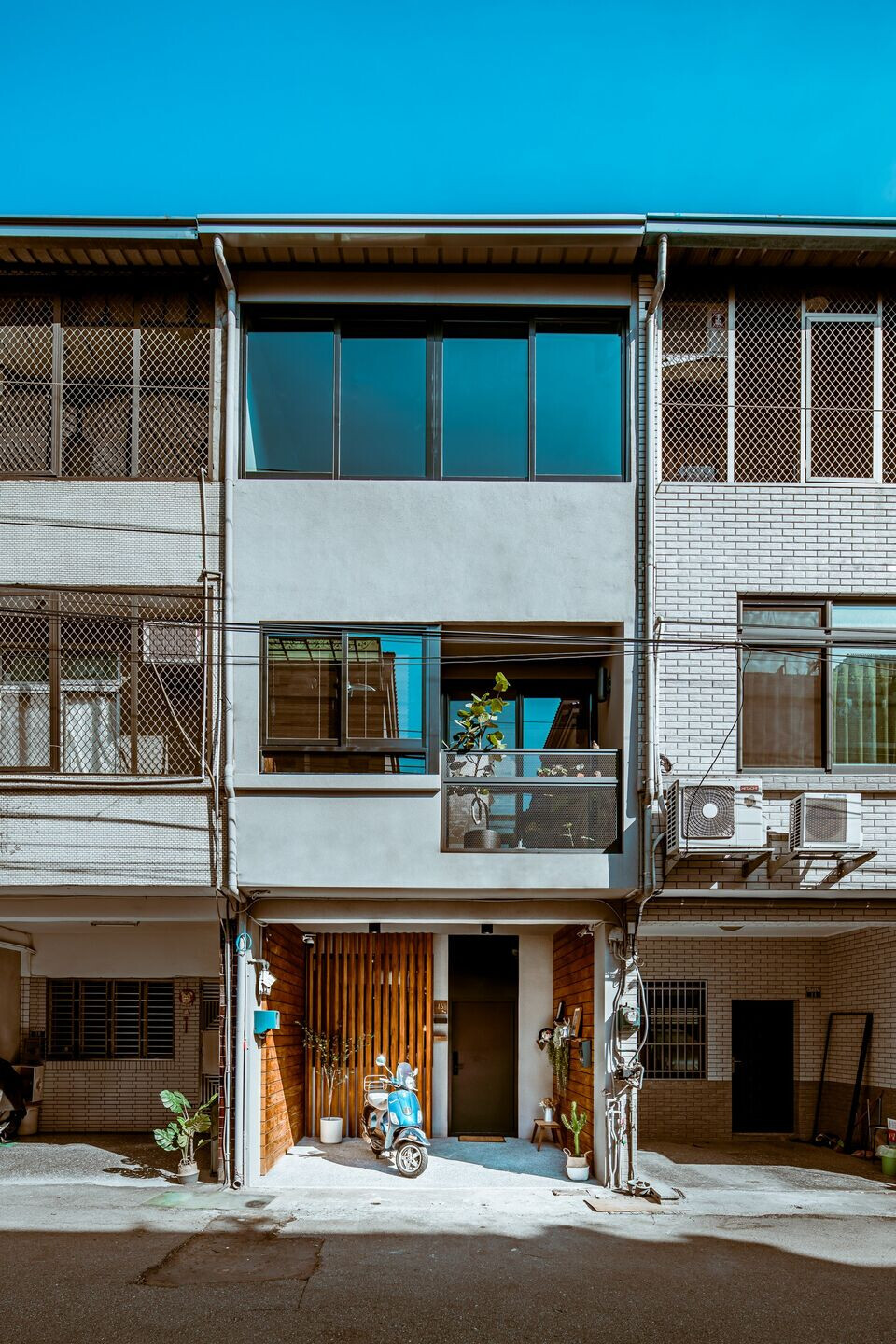
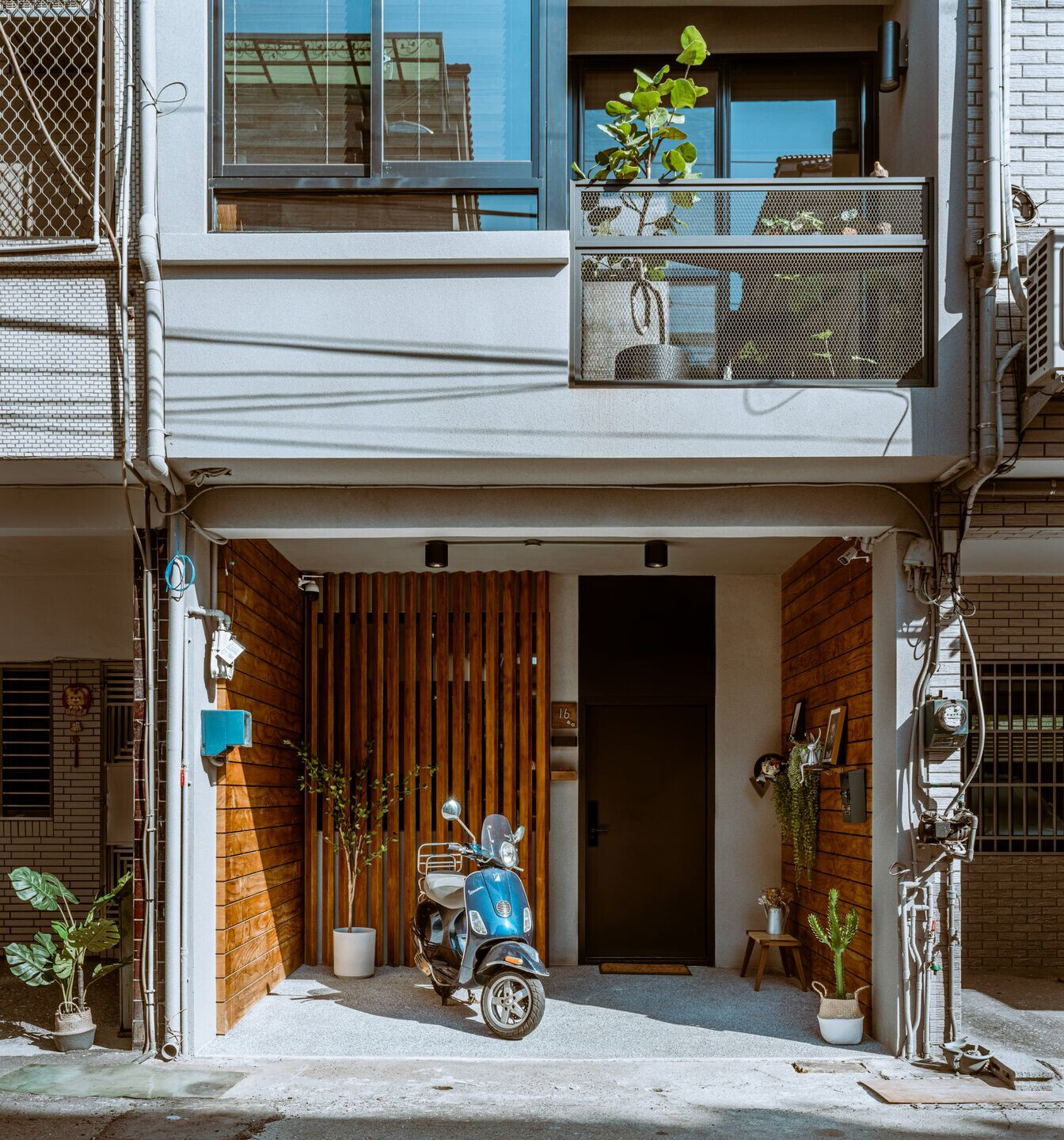
This house is located on the small road in the alleyway. In order not to affect the original usage behavior of the neighbors. The homeowner accepts our proposal to setback walls. The left and right wall design grooved panel and grille combination two as one grille wall surface. Satisfies the function of life and the beauty of the environment. Increase the opening window on the front. Combined with a 45 -degree grille. Obstruct the view of passersby. Increase privacy without blocking light and air.
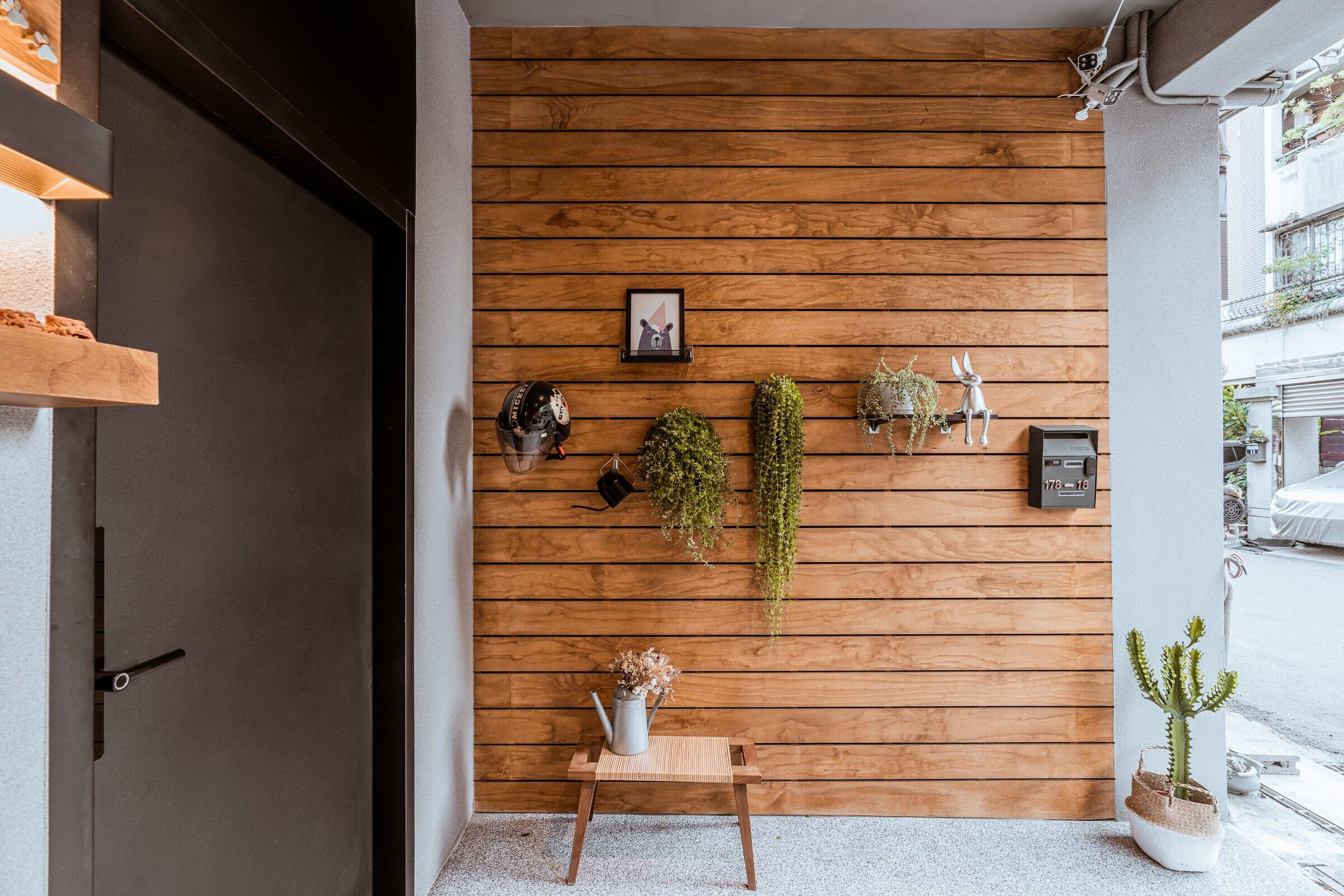

After entering the foyer on the first floor. Continuation of the grille of the pedestrian arcade. Make a grille inner and outer spacer region. In addition to the function of storage and distributing sofa seats in the couch bed area. Still the best viewing area for cats children. The kitchen with the Taiwanese -flavored vegetable cabinet made from old wooden windows and the vintage pot collected by the homeowner. Forming the atmosphere of life common in Japanese dramas. The original first-floor backyard was completely covered by iron. After the design team discussed with the homeowner. The decision to shrink inwards 75cm as a backyard patio. Bamboo enclosure landscape of the patio. visual sense at mealtime and upstairs. Provided the best interpretation of the Japanese-style atmosphere. Also brings in natural ventilation and light.
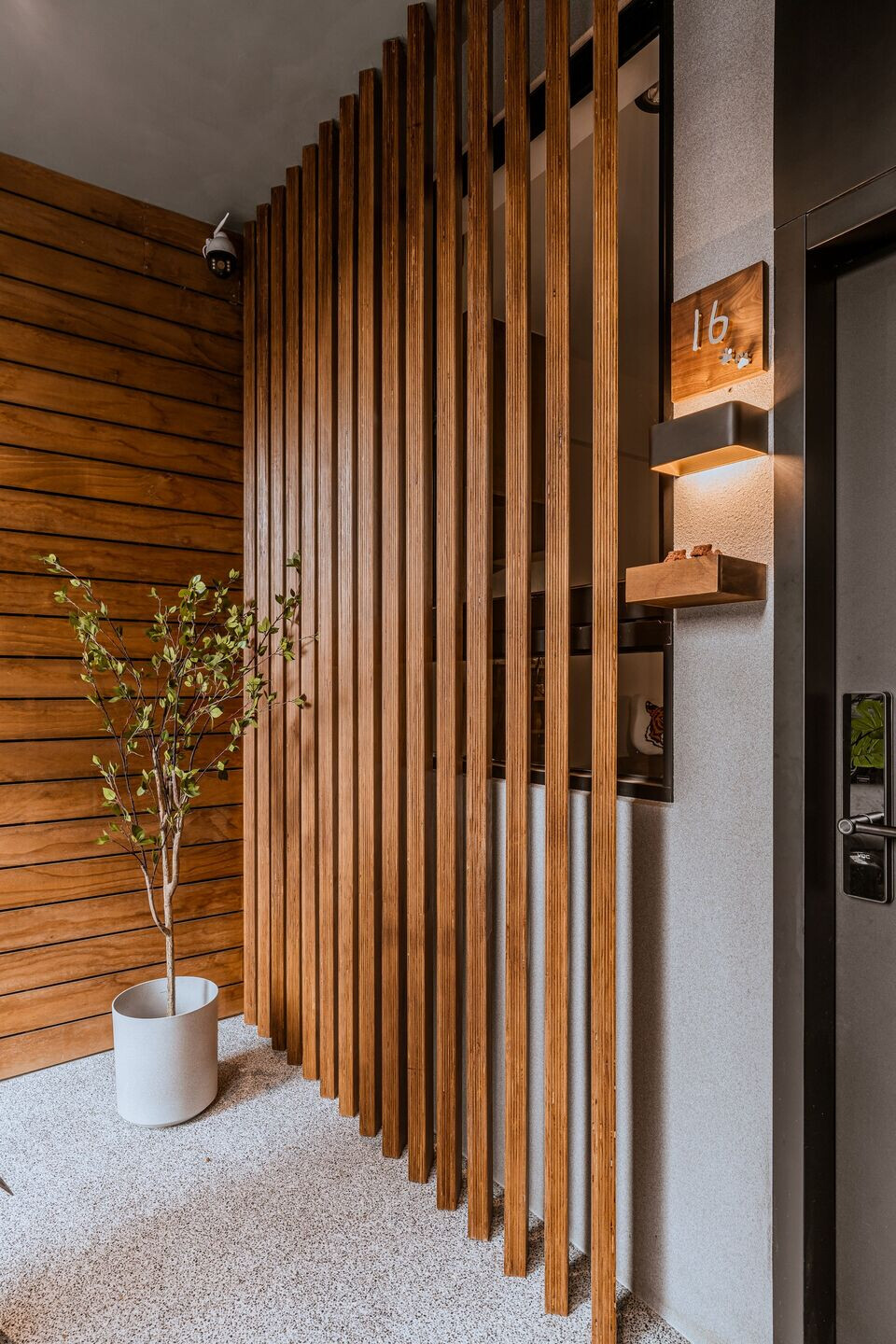
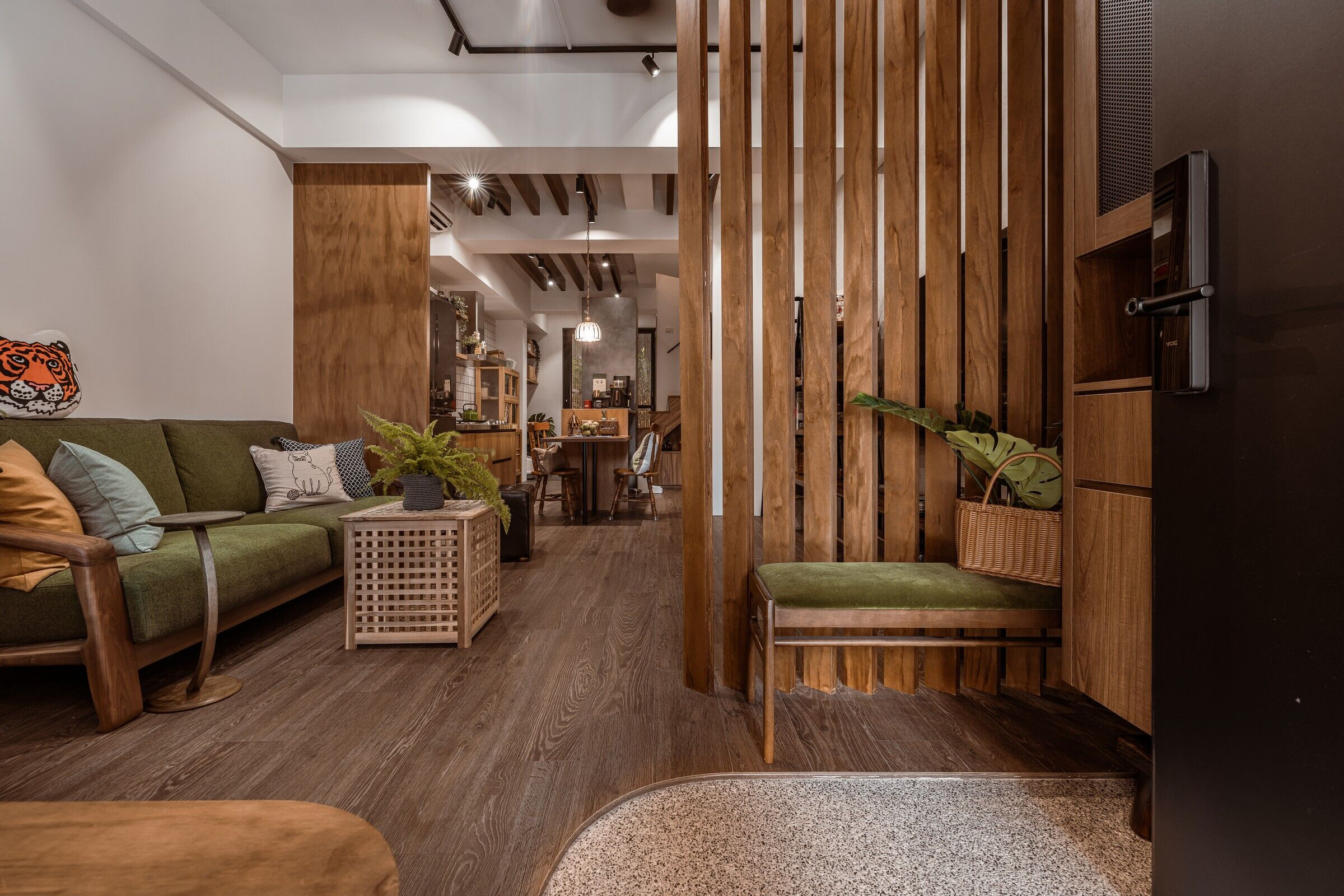
The master bedroom on the 2nd floor has a cat door in the partition wall next to the door. Form the three-dimensional cat's play line. Push open the door of the master bedroom. The greenness of the internal shrinkage square balconies soon as you enter the eye. The diffusion of sunlight warms the whole space. An earthy color was chosen for the bedhead. Deduce of tranquil and steady master bedroom space. The locker room used two pocket-style bi-parting sliding door. Embedded in the early Taiwan common retro glass. Under the staircase toilet and the new soup house space designed Taiwanese a style breeze blocks wall. Increase natural light and ventilation.
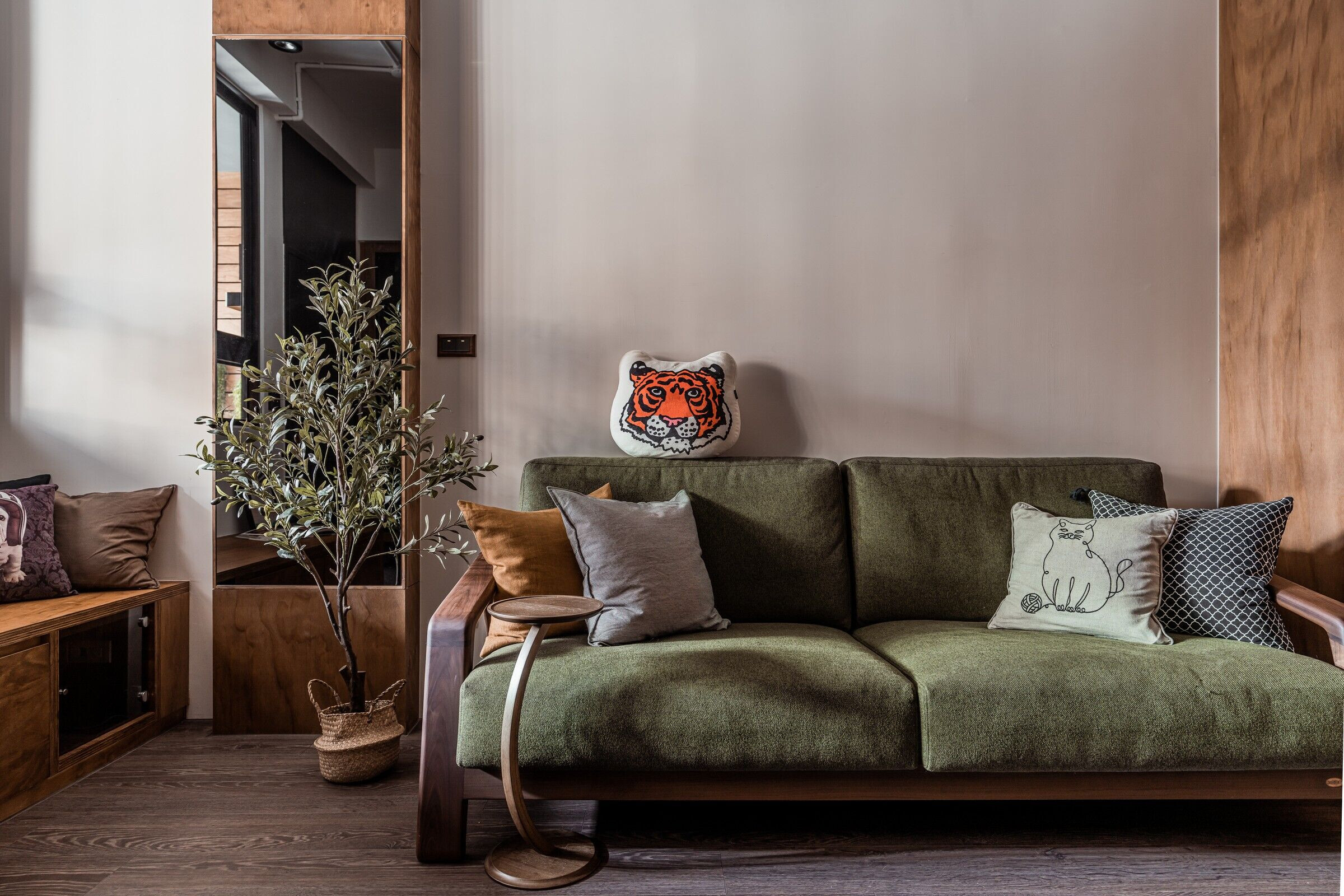
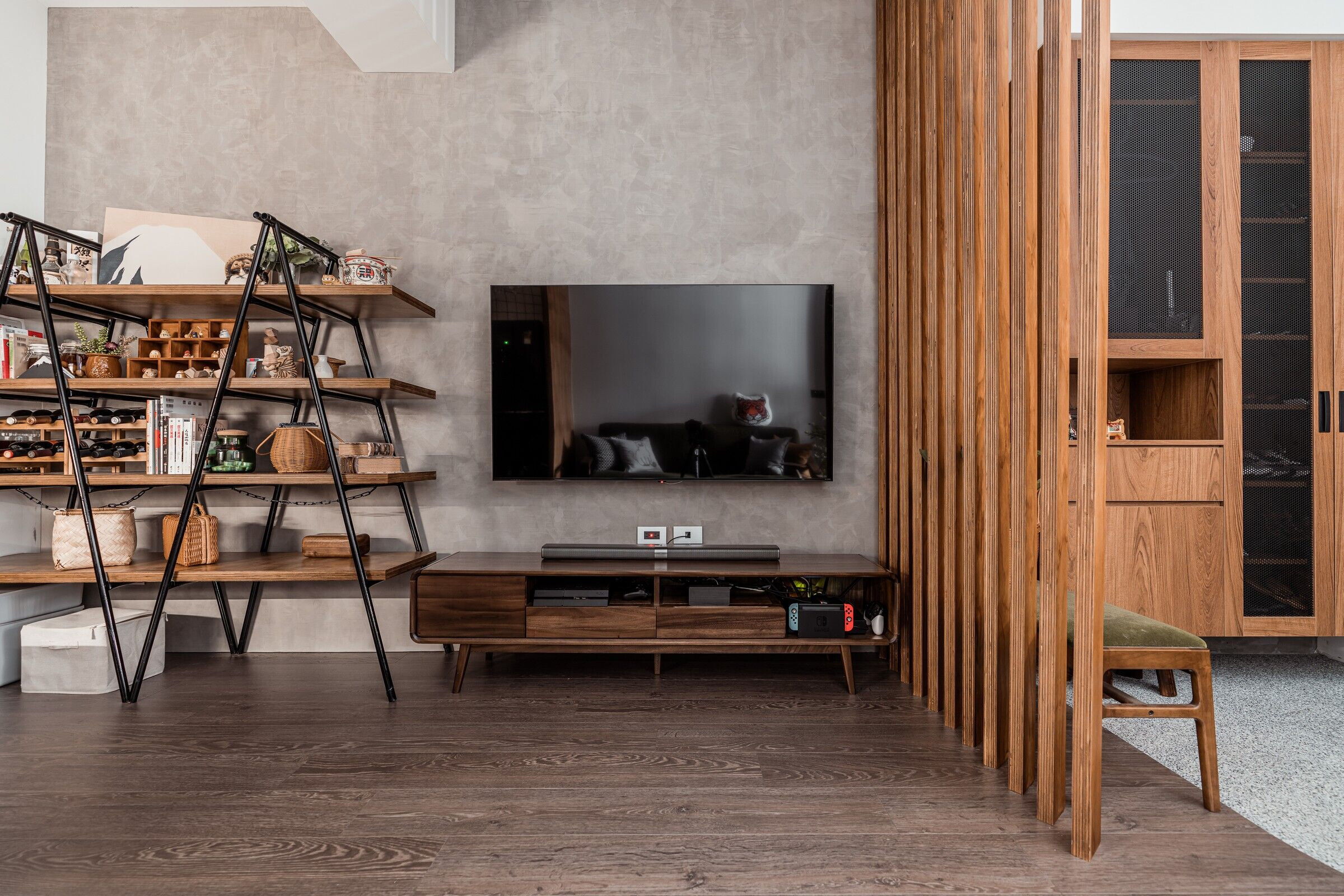
The soup house culture originated in Taisho the first year of Japan in Japan in 1912. The murals of the public bath began to draw painted mode. The painter Kawagoe Hiroshiro is said to have come from Shizuoka Prefecture. With the idea that embraces of "wishing the children be happy too". The inspiration to paint the hometown of Mount Fuji. The lines of Mount Fuji are gradually extending into the wilderness at the foot of the mountain and take on beautiful shapes. Mount Fuji from ancient times to the present is a symbol of auspiciousness. Sitting in the soup house taking a shower and rubbing back. Immerse in a warm bath in soul bathtub at the soup house. Enjoy the excellent beauty of Mount Fuji. Use the design to implement the yearning for the homeowner's Japanese -style life.
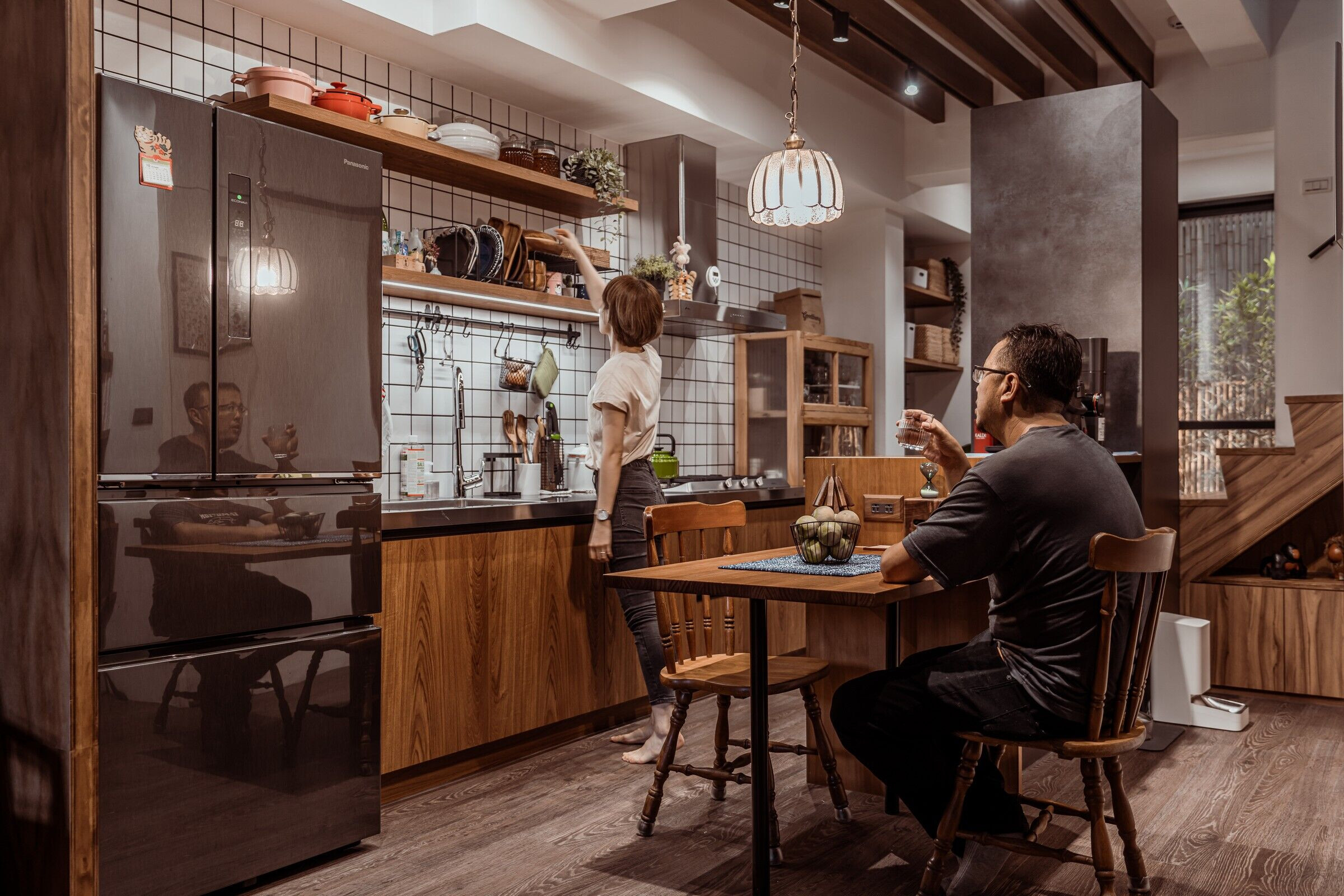
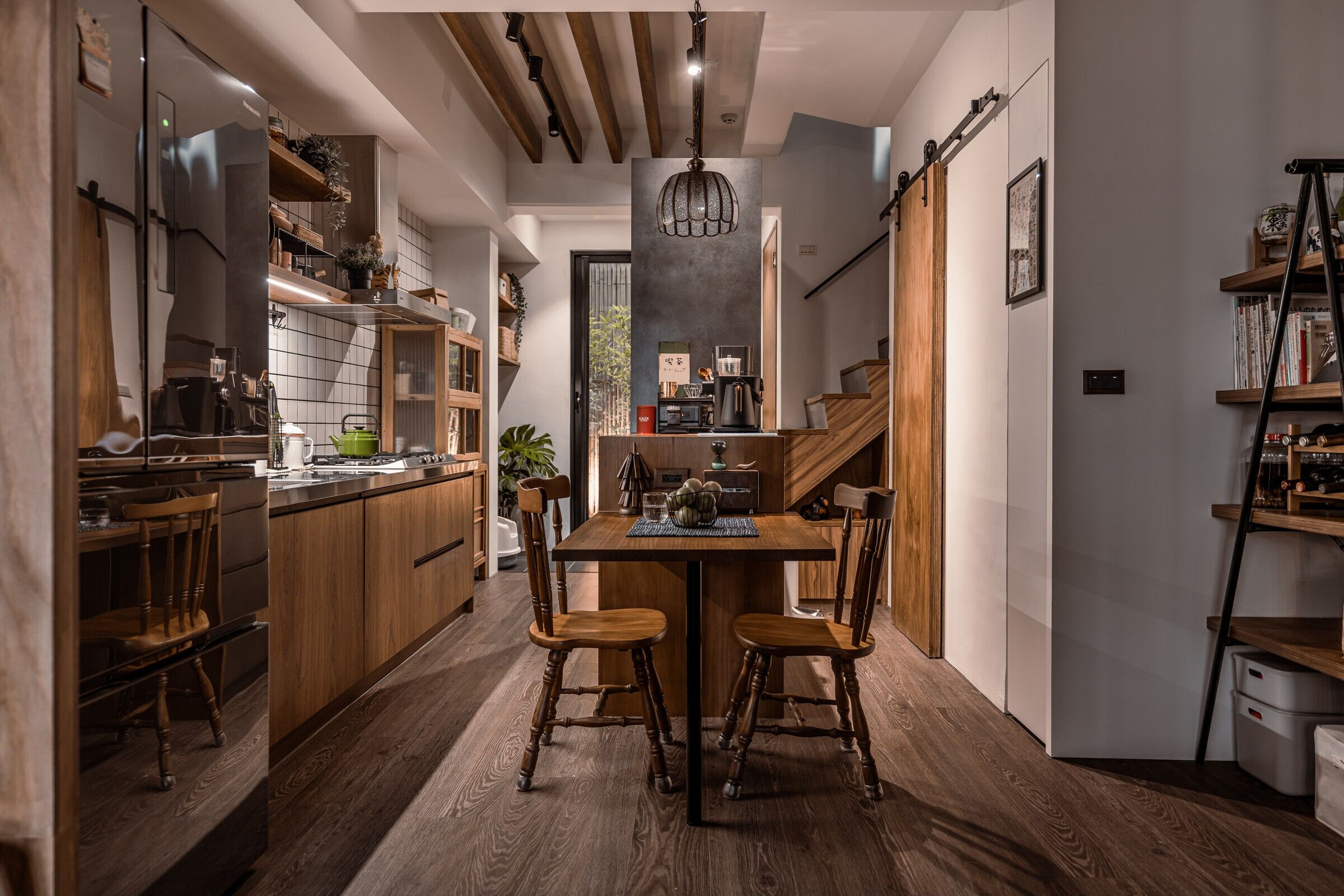
Team:
Architect: Srain Interior Design * CHENG PIN Interior Design
Lead Architects: CHEN, PIN-YUx CHEN, YUN-CHUEH
Photography: Chen, Hsin-Ting
